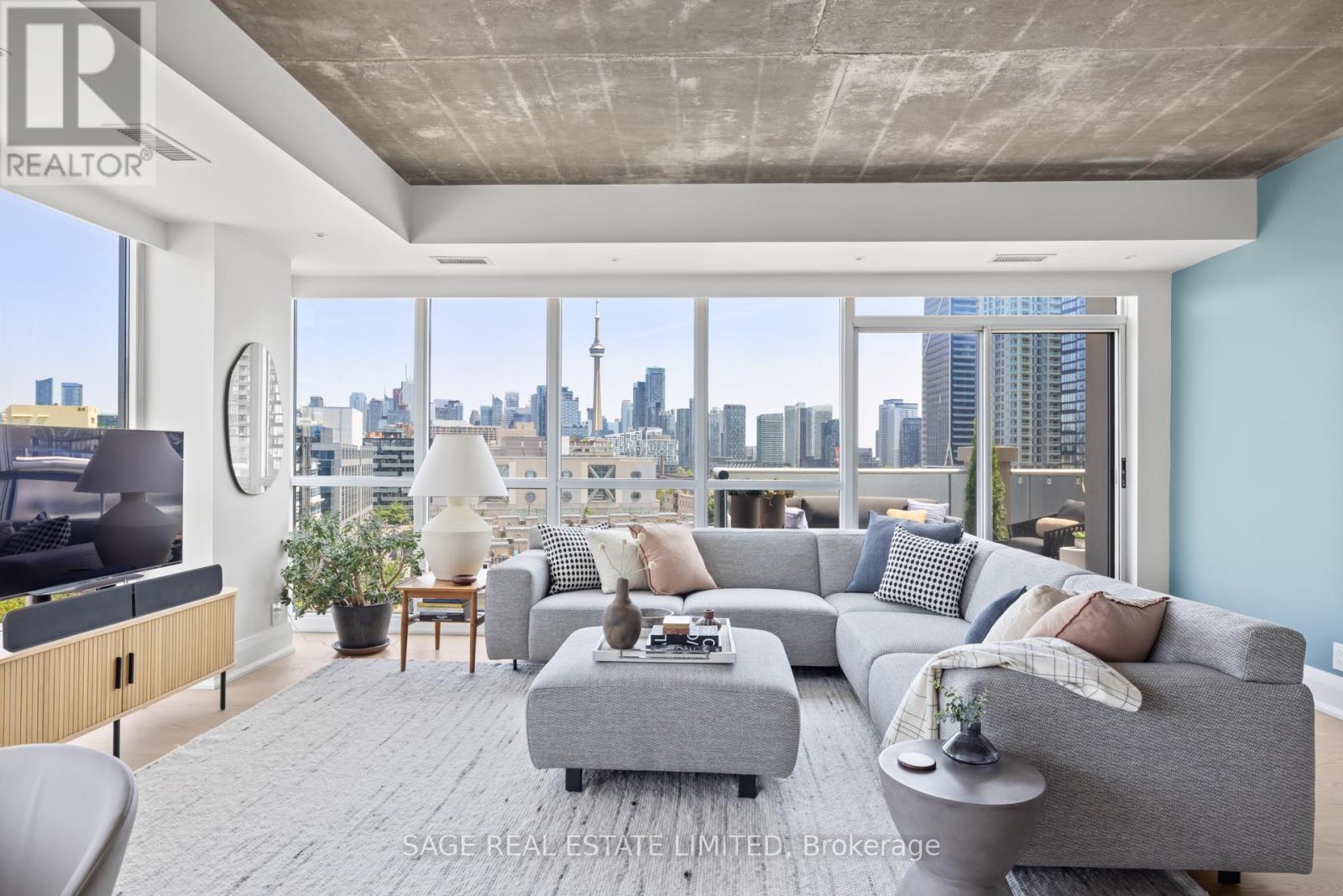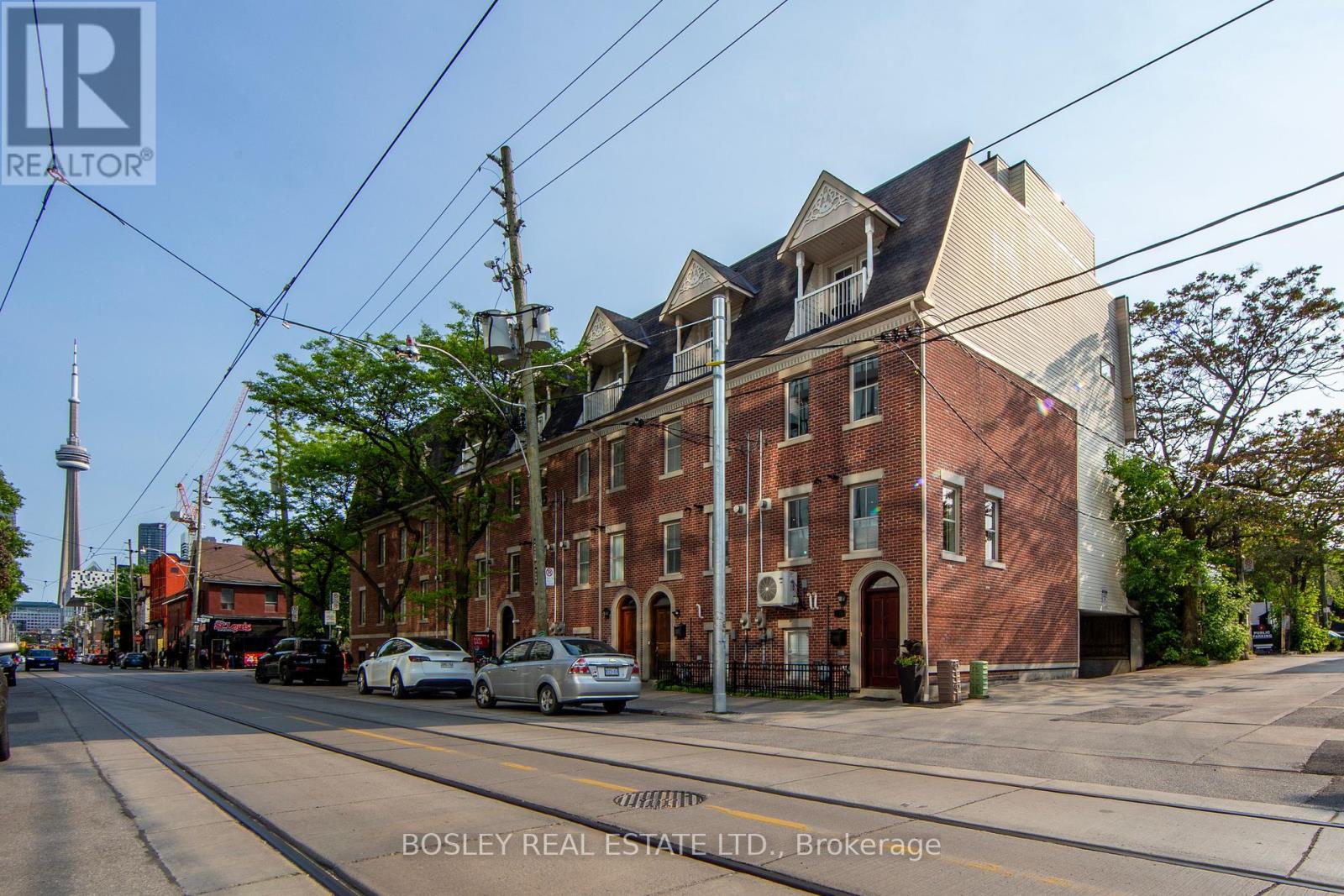912 - 1 Shaw Street
Toronto, Ontario
You know that feeling when you walk into a space and your shoulders instantly drop? That's what happens here. Maybe its the light pouring in from three directions, illuminating the texture and tone of wide-plank white oak floors. Or the calm, the kind that comes from being tucked at the end of the hallway, with no one above, and only the skyline ahead. This three-bedroom, two-bathroom corner suite wasn't remodeled it was completely reimagined as a personal home. A renovation done with patience, intention, and taste. Every drawer in the custom Wolstencroft kitchen was planned so nothing gets in the way. Appliances? Fully integrated, top of the line, including a 36 Miele dual-fuel range with six gas burners. And then there's the terrace: 300 square feet of completely open sky. No balcony above just a gas hookup for grilling, a water line for your plants, and space to breathe. With three walkouts living, office, and primary its designed for that perfect summer cross-breeze. Positioned at the end of the hallway with no suite above, the sense of privacy is exceptional enhanced by panoramic, unobstructed city views, with the CN Tower glowing at the centre of a dazzling cityscape at night. A second private balcony off the guest suite adds the kind of separation guests (and hosts) quietly love. The finishes? Thoughtful. Canadian-made lighting, sound-dampening drywall, built-in closets, and solid wood that makes everything feel grounded. Serene. Like the city exists outside your windows, not inside your walls. And the building? Boutique, beautifully maintained, and located in King Wests most refined stretch where restaurant openings happen weekly, and everything you love about city life is just steps or a streetcar away. This isn't just another condo. This is where you land when you're ready to live really well. (and ps: check out how low the condo fees are). (id:59911)
Sage Real Estate Limited
801 - 32 Davenport Road
Toronto, Ontario
Welcome To The Yorkville. This Gorgeous Studio Unit Has Excellent Layout, Floor To Ceiling Windows With A Spacious Balcony. A Modern High-end Kitchen With Miele Appliances. Steps To Yonge & Bloor Subway, TTC, U of T, Boutiques And Finest Shopping, Cuisine, 24 Hr Concierge, Roof Garden & Terrance, Party Rooms. (id:59911)
Bay Street Group Inc.
#main - 98 Roselawn Avenue
Toronto, Ontario
Welcome to 98 Roselawn Avenue Ideally situated in one of Toronto's most sought-after neighbourhoods, this spacious and versatile residence is just a short walk to the vibrant Yonge& Eglinton corridor, offering quick access to the subway, top-tier shopping, dining, entertainment, and every convenience imaginable. With 2 bedrooms and 2 bathrooms, the main floor is designed to accommodate modern living with ease and flexibility perfect for a small family or living with a friend! Enjoy hardwood floors throughout, a bright, open-concept layout that includes a main floor family room with walkout to a private, backyard and deck ideal for outdoor entertaining or quiet relaxation. The eat-in kitchen offers plenty of space for family meals. Additional highlights include a small garage and 1 car parking!*Also listed is the upper floor listed for rent for $3200/mo, no parking. Either unit can have the parking, lease amount would be adjusted on which unit has the parking* (id:59911)
Psr
901 - 56 Forest Manor Road
Toronto, Ontario
Swipe right on this beauty at Emerald City? because this condo has main character energy. A sleek 1+1 with not one but TWO full bathrooms (finally, no sharing with guests), plus a den that's not playing small, it's got a sliding door and serious second bedroom vibes. Bright? Check. Spacious? Double check. Floor-to-ceiling windows serve up stunning west-facing views you'll actually pause for. Location? You're literally across from Fairview Mall, seconds to Don Mills subway, and moments from the 404/401aka downtown in one hand, uptown in the other. Ready to level up your living? This is it! (id:59911)
Real Broker Ontario Ltd.
337 Kingsdale Avenue
Toronto, Ontario
Be King of the Castle on Kingsdale! Welcome to a One-of-a-Kind Estate that Shouts Elegance at every corner. Custom-Built & Professionally Styled by a World-Class Designer, this timeless masterpiece offers over 5,800 sq. ft. of Luxurious Living Space on a prestigious 65-foot corner lot lined with Grand Landscaping and undeniable Curb Appeal. Step Inside to an Abundance of Natural Light Streaming Through an Incredible, Thoughtfully Designed Floor Plan that Perfectly Fits the Modern-Day Family. Enjoy Generously Sized Traditional Living, Dining, Family, and Office Spaces, all on the Main Level, Framed with Stunning Custom Millwork & Cabinetry. Work From Home in Your Luxury Wood-Paneled Office, Then Unwind in the Massive Primary Retreat, Featuring His & Her Walk-In Closets and a Two-Way Fireplace Elegantly Shared Between the Bedroom and a Spa-Like Ensuite. Each Secondary Bedroom has its own Private Ensuite, complete with Private Bathrooms & Spacious Walk-In Closets, Delivering Comfort and Privacy to all Family Members and Guests. The Fully Finished Lower Level is a Standout, offering a Separate Walk-up Entrance, Full Kitchen and a Bar, a Large Recreation Room, and not One but Two Separate Bedrooms and Two Additional Bathrooms perfect for an In-law or Nanny Suite, additional Rental Income, or a Luxurious Secondary Living Space. Outside, the Triple-Car Garage and Expansive Lot offer endless possibilities, including future redevelopment potential. Situated on a Family-Friendly, Tree-lined Street, you're close to top-rated Private & Public Schools, Bayview Village, TTC, and the Subway, with convenient access to Highways 401, 404, and 407. This Home Doesn't Just Whisper Timeless Elegance It Proudly Declares It. Don't Miss This Rare Opportunity to Own a Custom-Built, Designer-Finished Estate in One of the City's most Desirable Neighborhoods. (id:59911)
Century 21 Parkland Ltd.
201 - 11 Clarence Square
Toronto, Ontario
Unique Apartment in a Historic townhouse on Serene Clarence Square. This beautiful and spacious second-floor unit features a sun-filled open-concept living and dining area with soaring 10-foot ceilings, hardwood floors, and large windows overlooking the park. The functional layout includes a full 4-piece bathroom, generous storage, and a bright, inviting atmosphere. This home offers a rare blend of tranquility and downtown convenience. Enjoy the charm and character of a heritage townhouse combined with the perks of living in one of Toronto's most desirable pockets. The building sits directly on Clarence Square Park, offering peaceful green views right at your doorstep. Unbeatable location with everything just steps away CN Tower, Rogers Centre, Metro Toronto Convention Centre, the Financial District, Fashion District, Entertainment District, Chinatown, and more. Both the University of Toronto and Toronto Metropolitan University are nearby, and transit, dining, and shopping are all within easy reach. A true urban gem in the heart of downtown. (id:59911)
Real Broker Ontario Ltd.
188 Mccaul Street
Toronto, Ontario
188 McCaul is the epitome of urban living in Toronto's downtown core - a Victorian-inspired red brick house with over 1800 sq ft of indoor living space and a rooftop terrace, boasting views of the CN Tower. With a walkability score of 100, you can leave your car at home and discover the vibrant Baldwin Village neighbourhood, full of popular restaurants and pretty tree-lined streets. With 3 bedrooms and 2 full bathrooms, this end-unit townhouse has North East and West exposures for natural light while perfectly blending modern comforts with classic charm. The heart of every home is the kitchen. Here, it is spacious, adorned with granite countertops, equipped with full-size stainless steel appliances and ample cabinetry. The kitchen has a walkout to a large private balcony with a gas BBQ hookup. The open concept and sizeable dining and living rooms, complete with gas fireplace, are a timeless space for meals and entertainment. The primary bedroom has terrific closet space with custom organizers. The ensuite bathroom features a built-in jet tub bathtub and large shower. The two additional bedrooms on the top floor are generously sized, both with double door closets and windows, offering flexibility of serving as sleeping or working spaces. There is direct access from the house to the built-in garage, basement and storage room. At 188 McCaul, you will be able to walk to your downtown office, access the TTC, theatres, restaurants, cafes, countless entertainment venues, University of Toronto, and every major hospital in the downtown core. (id:59911)
Bosley Real Estate Ltd.
Lower - 98 Wigmore Drive
Toronto, Ontario
Excellent Location. Three-bedroom basement suite with above-grade windows available for rent in the beautiful Victoria Village, North York community near Eglinton Ave and Victoria Park intersection. With a 20-minute convenient drive to Downtown Toronto via DVP, this bungalow is Ideal for someone who wishes to raise their family in a tranquil, mature Toronto community. It backs onto a large green area with steps to the Don Valley River ravines for those who enjoy nature walks. Its conveniently located within walking distance to school, public library, transit, and Victoria Village Arena. 3 min walking distance to transit and 10 minutes walk to the new Eglinton Crosstown LRT (Line 5), Sloan Station. All major stores (Costco, Walmart)and Eglinton Square Mall within 10 min drive. Easy access to HWY 401 and DVP. Tenant to pay 40% of utilities. (id:59911)
Royal LePage Associates Realty
419 - 501 St Clair Avenue W
Toronto, Ontario
Rise to New Heights at the Corner of One of Toronto's Most Vibrant Areas! The Rise Condo is a Jewel at the Nexus of Casa Loma, Wychwood, Forest Hill & Humewood, a Stone's Throw to Wells Hill Park, Wychwood Library, Loblaws, Tranquil Nordheimer Ravine & Cedarvale Trails, & Mere Minutes to the Annex & Downtown Via the TTC Subway. The Suite Has Been Refreshed & Painted & Boasts an Integrated Gas Stove, Balcony Gas Line, Flexible, Open-Concept Plan & Primary Bedroom W/ Sliding Privacy Doors & Large, Double Closet. The Neighborhood is a Gastro Hub of Fabulous Choices: First-Rate Coffee Shops, Pubs, Bistros, Quick Bites & Restaurants From the Four Corners of the Globe, all Within Walking Distance. Ease into Evening with Breathtaking Skyline Views & BBQ Dinner Atop the Stellar Rooftop Terrace, Followed by a Swim in the Waterfall-Edge Infinity Pool or Restful Read in the Library Lounge. Billiards, Movie & Party Rms Plus Fully-Equipped Gym Round Out the Amenities. (id:59911)
Homelife Landmark Realty Inc.
408 - 130 River Street
Toronto, Ontario
Artworks condo located at Dundas and River St. Open concept layout. Bright & spacious with modern kitchen, stainless steel appliances. Amenities include gym, party room, yoga room, work space, game room. Experience modern living and prime location in the heart of the city. 3 mins from DVP, 5 mins from Eaton centre mall, close to Ryerson University and Nelson Mandela park. (id:59911)
Hc Realty Group Inc.
410 - 200 Keewatin Avenue
Toronto, Ontario
Nestled on a serene, tree-lined corner of Midtown Toronto, Keewatin offers the pinnacle of luxury living in one of the city's established and sought-after neighbourhoods. This exquisite 1,744 sq. ft. penthouse suite pairs an exceptional location with equally exceptional design. Featuring 2 spacious bedrooms plus 2 versatile addtional rooms-ideal for a home office, gym, library, media room, or guest space- this residence effortlessly adapts to your lifestyle. The sleek European-style kitchen boast Miele appliances, gas cooktop, and a large centre island, perfect for both everyday living and entertaining. The lavish primary suite includes an expensive walk-in closet and spa-inspired 5-peice ensuite. Enjoy your morning coffee on the walk-out balcony, or indulge in warm summer evenings on your incredible 1,536 sq. ft private rooftop terrace - ideal for outdoor cooking and entertaining! (id:59911)
Psr
405 - 15 Merchants' Wharf
Toronto, Ontario
Luxury Waterfront Condo In Aqualina. Amazing Lake View 1+1 Unit With 1 Parking! Bright & Functional Layout. Laminate Throughout. 9Ft Ceiling, Modern Design, B/I Appliances, Center Island With Breakfast Bar. Spacious Master Bedroom With Mirror Closet. Large Den Can Be An Office. Unobstructed View From Living Room. Fantastic Amenities. Easy Access To Dvp/Gardiner. Walking Distance To George Brown College, Sugar Beach, The Distillery, Supermarket, Union Station (id:59911)
Bay Street Integrity Realty Inc.











