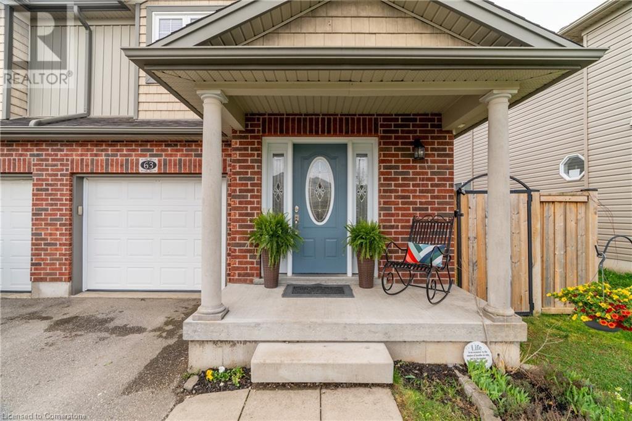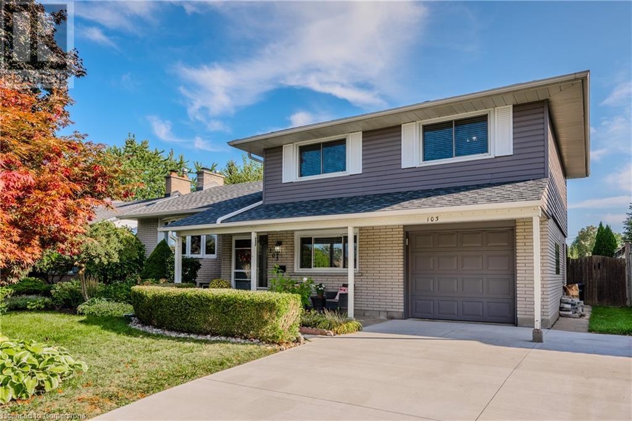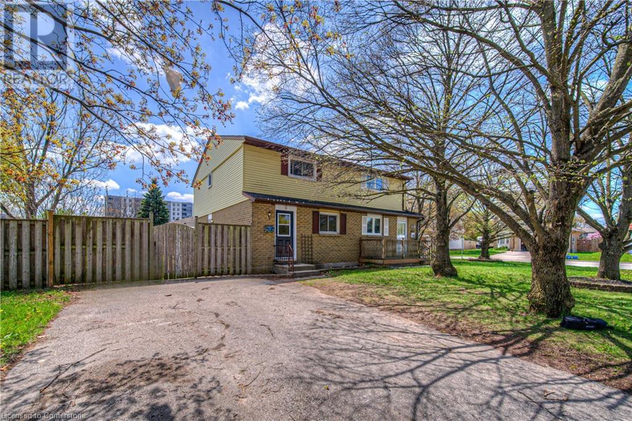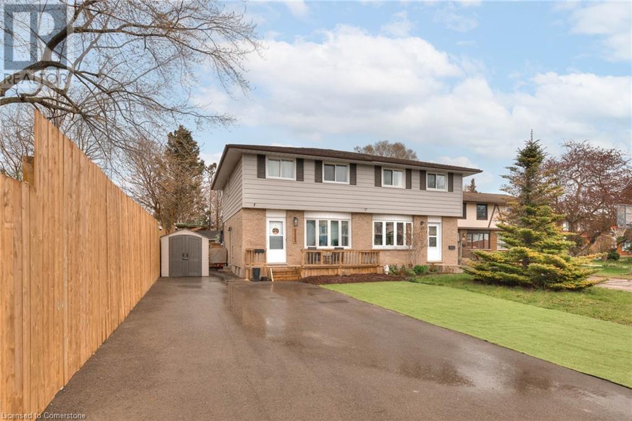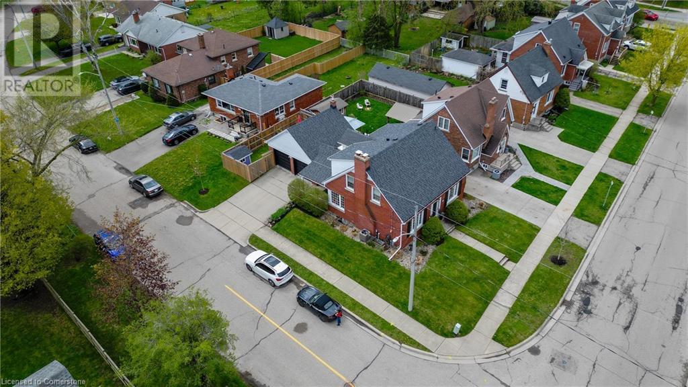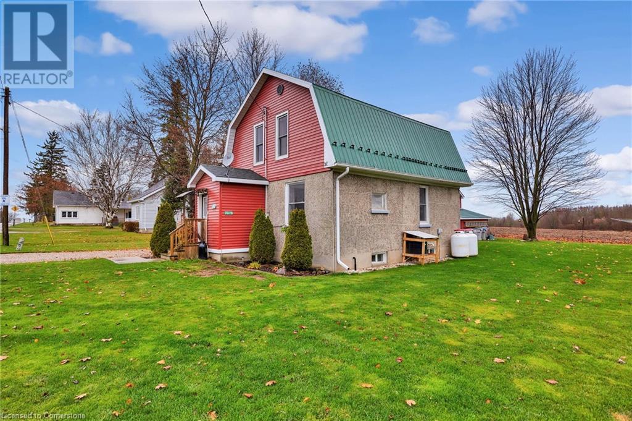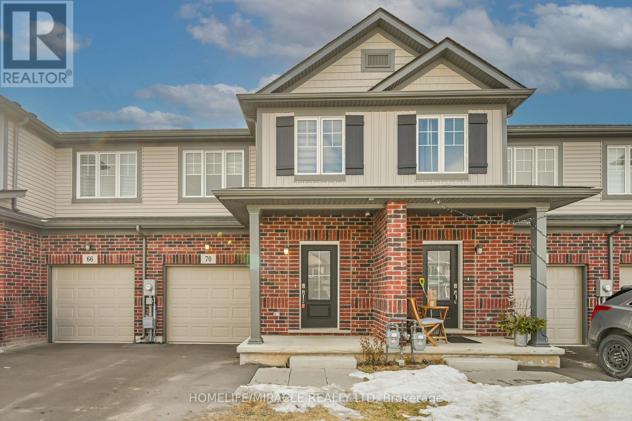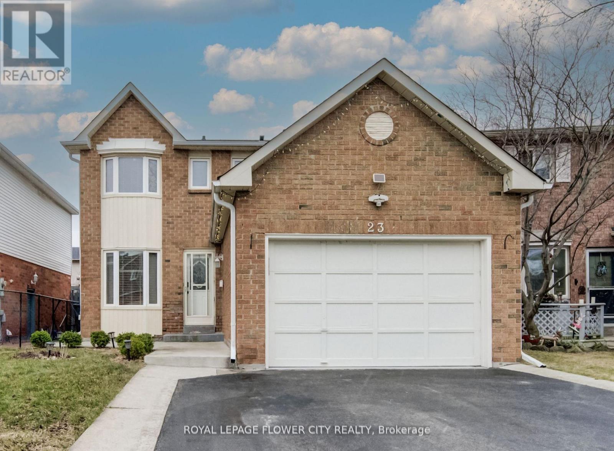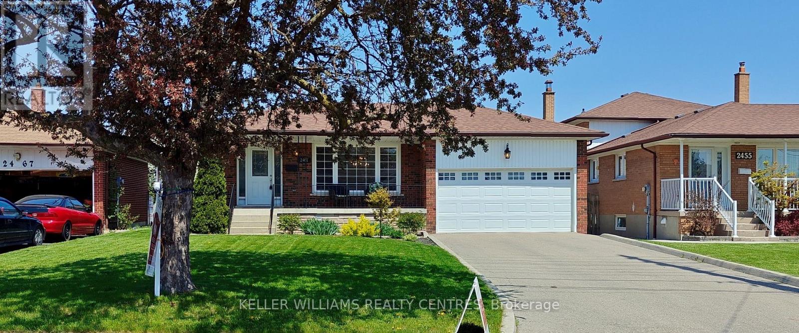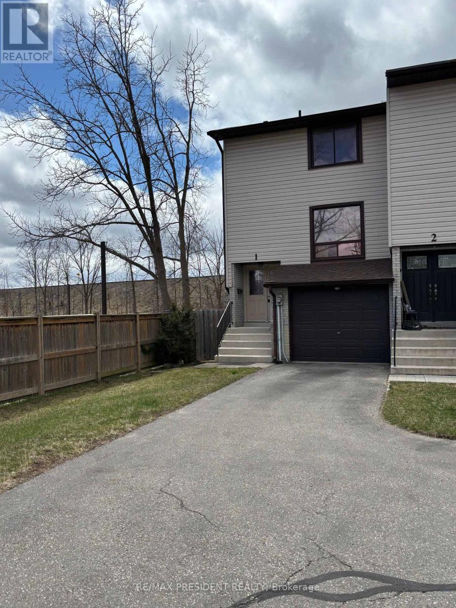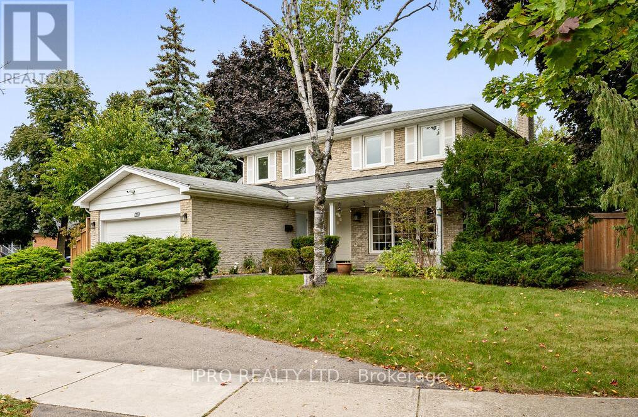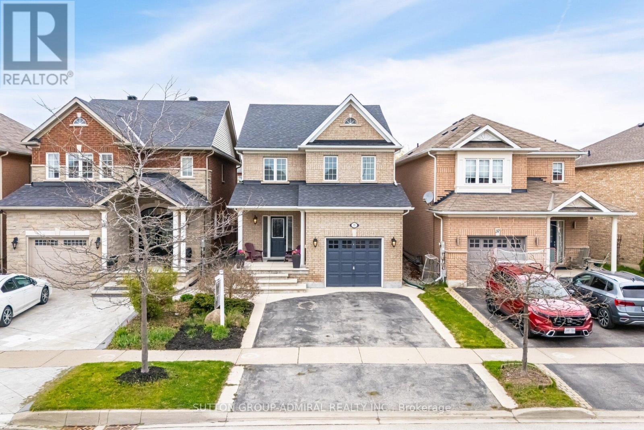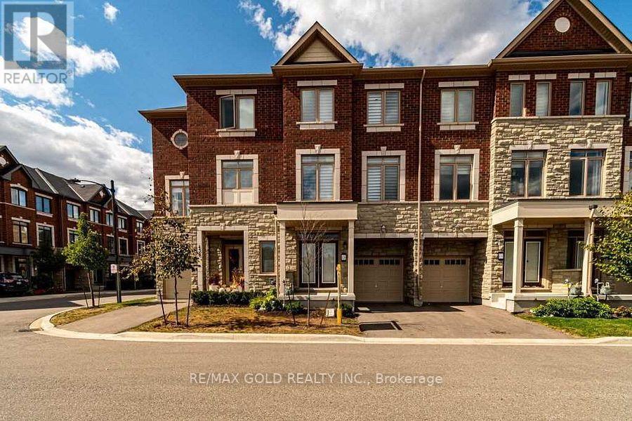63 Forrest Avenue E
New Hamburg, Ontario
Welcome to 63 Forrest Avenue, New Hamburg – Where Comfort Meets Charm. Just beyond the hustle and bustle of Kitchener-Waterloo lies the peaceful community of New Hamburg. With the scenic Nith River winding through town, it’s the kind of place where life slows down—and 63 Forrest Avenue fits right in. Offered for the first time in 10 years, this beautifully maintained 3-bedroom, 4-bathroom semi-detached home offers a thoughtful layout, modern upgrades, and a warm, welcoming atmosphere. The spacious primary suite features its own private ensuite, offering a quiet retreat at the end of the day. Recent updates include, 2019: Main floor bathroom refresh, 2020: New side fence and gate for added privacy, 2022: Professionally finished basement with Drycore subfloor, new washer & dryer, and an owned water softener. Basement stairs re-carpeted, 2024: Fresh paint on main and upper floors, plus new carpet on stairs and upper level. Properties like this move fast, book your private showing now to see this Beautiful Home in person. (id:59911)
Trilliumwest Real Estate Brokerage
103 Gay Crescent
Kitchener, Ontario
...........Move-in ready and well maintained, this 4 Bed , 3 Bath home starts with a cozy covered front porch.....The main floor space makes a great home office, bedroom or open up the wall to the sliding doors as a family room !....The perfect blend of modern updates and classic comfort.... Located in the quiet sought-after Stanley Park neighborhood of East Kitchener, this property features a pool-sized, private entertainer's yard and a walk-out from the kitchen to a deck—perfect for outdoor gatherings or a possible additional dwelling unit. The home boasts a fully updated custom Cerwood kitchen, newer windows, an updated electrical panel, newer roof and a freshly painted exterior..... The widened concrete driveway offers extra parking space and enhanced curb appeal. Additionally, the basement is equipped with a rec-room and a brand new full bath ! This Stanley Park gem is an ideal family home, offering style and comfort in a serene, family-friendly setting..... Ideally located to shopping/ schools and highway access. Don’t miss out on this fantastic opportunity! (id:59911)
Royal LePage Wolle Realty
7b Dunke Street N
Elmira, Ontario
Welcome to this charming 3-bedroom backsplit on a quiet street in the heart of Elmira just minutes from downtown. This home features well-proportioned bedrooms, a 4-piece bathroom upstairs, and a 3-piece bathroom in the basement. The separate side entrance leads to a freshly finished basement (completed just a few years ago), offering a spacious rec room ideal for relaxing, entertaining, or setting up a home office. Outside, enjoy a private backyard oasis, perfect for gatherings or quiet evenings. A carport and ample parking for up to 5 vehicles add to the convenience of this well-located home. Come see for yourself! (id:59911)
RE/MAX Solid Gold Realty (Ii) Ltd.
6 Holm Street
Cambridge, Ontario
Welcome to this beautifully maintained 3-bedroom, 2-bath semi-detached gem located in one of Cambridge’s sought-after neighbourhoods. Perfectly situated with easy access to Highway 401, commuting is a breeze whether you're heading into the city or exploring the region.Step inside to find a bright, inviting layout ideal for families, professionals, or first-time buyers. The main level offers a spacious living and dining area, perfect for entertaining, while the well-appointed kitchen provides ample storage and functionality. Upstairs, you’ll find three generous bedrooms and a full bath, offering plenty of space for the whole family. What truly sets this property apart is the expansive, fully fenced backyard ideal for pets, kids, or outdoor entertaining. Whether you're planning summer barbecues, a garden oasis, or just want room to breathe, this yard delivers! Located in a friendly, family-oriented neighbourhood close to schools, parks, shopping, and more, this home combines comfort, convenience, and community. Don’t miss your chance to own this fantastic home in a prime Cambridge location, schedule your private showing today! (id:59911)
Flux Realty
148 Athlone Crescent
Stratford, Ontario
This charming freehold townhouse offers a serene and peaceful living experience, backing onto a lush green space that invites nature right to your doorstep. Located in a quiet neighborhood, this home boasts three generous sized bedrooms, including a spacious primary suite, all bathed in natural light that fills the home throughout the day. The main floor features an open and welcoming layout, with a cozy living room, a functional kitchen, and a formal dining area, perfect for hosting or family gatherings. With newer furnace and A/C systems, you can enjoy year-round comfort. The walk-out basement adds incredible value with its expansive recreation room, offering ample space for relaxation or entertainment, as well as a convenient 2pc bath. The garage provides plenty of room for parking and storage, while the private outdoor space is perfect for enjoying the outdoors. Located in a peaceful area, yet close to all amenities, this townhouse truly provides the best of both worlds—convenience and tranquility. Just move in and start enjoying the natural beauty surrounding you! (id:59911)
Exp Realty
605 Goldthread Street
Waterloo, Ontario
Welcome to this beautiful home located in the highly sought-after Laurelwood community, known for its top-ranked schools—an ideal choice for families prioritizing quality education. Enjoy the peace and beauty of a neighborhood surrounded by parks and green spaces just steps away. This sun-filled, north-south facing home offers four spacious bedrooms on the second floor, providing plenty of room for comfortable family living. The finished basement adds valuable extra space for entertainment, a home gym, or an office. In 2024, the home underwent numerous upgrades, including but not limited to new flooring, curtains, cabinets, kitchen countertops, and appliances—ready for you to move in and enjoy. Don’t miss this rare opportunity to settle down in one of the most desirable areas. Book your private showing today and come discover even more surprises this home has to offer! (id:59911)
Solid State Realty Inc.
50 Knox Court
Kitchener, Ontario
OPEN HOUSE SATURDAY AND SUNDAY 1 TO 3PM. Beautiful executive home on a premium lot and child safe court backing onto greenspace! Fully finished with over 5000 sq feet of finished space. The main floor features a formal living and dining room and an additional family room space. The large kitchen is perfect for the cook in the family with plenty of counter space, island and pantry. Sliders to the upper deck make bbq-ing a breeze! Convenient main floor laundry and home office rounds out the main floor. The upper level has a large primary bedroom with his and hers closets and beautiful ensuite. The four additional bedrooms have jack and jill bathrooms - perfect for all the kids. The walkout basement has a full kitchen, cozy rec room and bedroom, office and full bath lending itself for family get togethers, multi generational living or potential mortgage helper. The backyard is truly the gem of this property featuring an inground pool with waterfall, cabana, hot tub and plenty of greenspace for the kids to play. Close to schools, shopping and the 401 this home really ticks all the boxes. This large family home truly needs to be seen to be appreciated! (id:59911)
RE/MAX Solid Gold Realty (Ii) Ltd.
122 Breckenridge Drive
Kitchener, Ontario
Welcome to this beautifully updated 3-bedroom, 2-bathroom home located in the sought-after Stanley Park neighbourhood—just minutes from top schools, shopping, dining, and every major amenity. Step into a warm and inviting interior featuring smart controlled lighting on the main floor and basement, giving you easy, customizable control over your home’s ambiance. The newly updated open concept kitchen (2020) is the perfect gathering spot for entertaining. Upstairs, you'll find great-sized bedrooms but that's not all! The real showstopper is outside. This home boasts a stunning backyard retreat with nearly $40,000 in exterior renovations, including nearly 1,000 sq ft of deck space, a custom-built bar, a cool misting station, and a nearly 200 sq ft powered workshop—perfect for hobbies, storage, or creative projects. The driveway fits six vehicles, making it ideal for gatherings. The yard is completely maintenance-free with newly laid turf, and the new fencing (2025) provides added privacy for you and your guests. The theatre-style basement is the ultimate hangout spot, with space for games, movies, or a home office—and don’t miss the built-in aquarium, adding a unique, calming vibe to the space. Smart, stylish, and built for both relaxation and entertainment—this Stanley Park gem has it all! (id:59911)
Keller Williams Innovation Realty
221 Sydney Street S
Kitchener, Ontario
A few paces from Rockway Golf Course lies this stately mid-century, four-bedroom, brick residence with a rare double car garage and loft. Stylishly updated with a comprehensive main floor renovation in 2018, 221 Sydney Avenue South offers ample space inside for a growing family, neatly manicured, fenced and professionally landscaped property outside, and an overall wonderful opportunity to own in a centrally situated and established Kitchener neighbourhood. A traditional layout showcases this home’s period pedigree, with the sleekly finished kitchen lying at its heart. Updated cabinetry, quartz countertops, subway tile backsplash, crown moulding, pot lighting, and a stainless appliance set all feature here – be sure not to miss the superbly lit double aspect morning room! The primary living space is just off to the left, with a walkout to the side yard on one side and access to a covered porch on the other, en-route to the attached double garage with a flexible bonus unfinished loft space overhead. Endless potential here – with a little reinforcement, it even boasts potential as an added income suite. Back inside, two additional rooms lie off the front hall, divided by a nicely appointed four-piece bathroom. Currently used as in-home offices, the front room with its closet could easily be reverted to its original purpose as a bedroom. Upstairs are three additional gorgeous bedrooms, including a primary suite that runs the entire length of the home. These rooms share access to the handsomely updated main four-piece family bathroom with private transom window. Heading down to the basement, you’ll find an absolute abundance of flexible space. The spacious rec room is complimented by an additional two storage rooms off to one side, while the laundry room includes an added toilet and sink, with a shower enclosure just around the corner by the mechanical room. This home must truly be seen in its entirety for the scope and quality of finishes to be appreciated! (id:59911)
Chestnut Park Realty Southwestern Ontario Limited
7078 Line 86 Line
Molesworth, Ontario
Welcome to 7078 Line 86, Molesworth a move-in-ready home designed for comfort and open-concept living. Inside, you'll find a warm, inviting space with hardwood floors and thoughtful finishes throughout. The main floor features a spacious kitchen with ample counter space, custom cabinetry, and a seamless flow into the living and dining areas, perfect for hosting. You'll also enjoy the convenience of a powder room and a laundry room with plenty of storage. Upstairs, three bright bedrooms offer space for family, guests, or a home office. Outside, the rural location provides peace and quiet, while Listowel's amenities just 10 minutes away ensure you have everything you need. This home blends comfort, style, and convenience in one package. Schedule your showing today! **EXTRAS** Septic was replaced in 2023, the furnace in 2022, the AC in 2016, and Insulation has been upgraded in basement and attic.(40727068)(X12138216) (id:59911)
Real Broker Ontario Ltd.
70 Alicia Crescent
Thorold, Ontario
Introducing a stunning 3-bedroom + loft, freehold townhome, with no condo fees and ample parking! This 1-year-old residence offers modern living with spacious rooms, 1.5 bathrooms, and a generous walk-in closet in the master bedroom. The versatile loft space is perfect for a home office or an additional lounge area. Enjoy the convenience of second-floor laundry, stylish contemporary finishes, and sleek stainless steel appliances. Located in a prime location near Highway 406, Niagara College Welland Campus, and the rapidly growing Welland-Thorold border, this home provides the ideal mix of comfort and convenience. Don't miss out schedule your private showing today! (id:59911)
Homelife/miracle Realty Ltd
4209 - 430 Square One Drive
Mississauga, Ontario
Stunning brand new Avia Building 1 high level unobstructed 2 bedroom, 2 bathroom condo in the heart of Downtown Mississauga just a short walk from Square One Shopping Centre! Open-conceptlayout with floor-to-ceiling windows with natural light flooding in. Steps from Square One, Celebration Square, top restaurants, and bars, brand-new Food Basics is right on the groundfloor, Amenities include gym, party room, theatre room, yoga/meditation room, kids zone, games room and rooftop area, steps from the Mississauga Bus Terminal, Sheridan College, and Mohawk College, easy access to Highways 401, 403, and the QEW. Don't missed this great location!! (id:59911)
Ipro Realty Ltd.
1606 - 3100 Kirwin Avenue
Mississauga, Ontario
Welcome to your cozy retreat located in the heart of Cooksville, Mississauga! Freshly painted and move-in ready, this charming unit invites you in with its warm, open-concept layout designed for modern living. The delightful kitchen boasts stainless-steel appliances, sleek quartz countertops, and a breakfast bar that seamlessly opens to the spacious living room. Step out onto your private balcony, a peaceful spot to enjoy the serene views of the city. The dining area is the perfect setting for intimate meals or lively dinners with loved ones. Relax in the primary bedroom and enjoy a 4pc ensuite with a walk-in closet for all your storage needs. The second bedroom adds versatility and extra space, perfect for family, guests, or a home office. A second 4pc bathroom and in-suite laundry ensure convenience for everyday living. Complete with an in-suite storage room, brand new noise cancelling windows throughout the entire unit, two parking spaces, and an outdoor BBQ section, this condo is ready to welcome you home. Tucked into a vibrant community with easy access to parks, shops, restaurants, and transit options, this condo is the perfect space to create lasting memories. Come and experience the warmth for yourself! (id:59911)
Sam Mcdadi Real Estate Inc.
520 - 6 Humberline Drive
Toronto, Ontario
Welcome To This Bright And Spacious Unit In The Heart Of Humberline. This Beautiful Condo Offers 1 Large Bedroom and 1 Full Bathroom. Generous Open-concept Layout, Perfect For Modern Living. Living And Dinning Areas With Large Windows Offer Panoramic view. Overlooks Ravine And Greenbelt Park With A Beautiful South-West View. Spacious Bedroom Comes With Walk-In Closet And Ensuite Washroom. Includes One Underground Parking And One Locker. Conveniently Located Close To Schools, Parks, Humber College, Transit, And Major Highways. Building Offers Many Facilities Including Bbq Area, Library And Children's Playground, Gym, Indoor Pool/Sauna and Game Room. (id:59911)
RE/MAX Real Estate Centre Inc.
Bsmt - 2638 Sherhill Drive
Mississauga, Ontario
LEGAL BASEMENT!!! Extensively Renovated and Upgraded this Basement with quality materials. Excellent Floor Plan & Very Spacious Layout. Stunning Bright, Spacious 02 Beds+02 Bath(1.5). Located one of the Most Desirable Prime Location In Mississauga, Very close to QEW and Hwy403. Upgraded Spacious Kitchen with top quality Appliances and arranged with lots of Quality Cabinets. Close to School(Primary, Middle and High School), Banks, Grocery stores, Malls, Hospitals, University of Toronto(Mississauga Campus), Go Transit, Worship Places and Parks. Full Size Washer & Dryer(Stackable) at basement(Shared with Main floor Tenant). 01 Parking Spot at driveway included in the Rent. Laundry & Backyard will be shared. (id:59911)
Century 21 People's Choice Realty Inc.
45 - 2665 Thomas Street
Mississauga, Ontario
Well Maintained Executive Style Townhouse Backing Onto A Park In The High Demand Community Of Central Erin Mills, 3 Bedrooms Incl. Ensuite Master Bedroom,In-House Garage Access,Rare Double Car Garage, Location Is Fantastic! Walk To Quaint Town Of Streetsville W/Shops+Patios To Enjoy. Go Train Mins Away, Located in High Ranked School Zone. Across The Street From Thomas Middle School, Gonzaga, John Fraser High School & Credit Valley Hospital.Easy Access to403/401.ONE OF THE BEST COMMUNITIES IN MISSISSAUGA, FRIENDLY NEIGHBORHOOD, EMBRACED BY MANY GREEN PARKS, SPACIOUS LAYOUT WITH SUNSHINE, FINISHED BASEMENT, A LOT OF STORAGE SPACE, ENSUITE. (id:59911)
Ipro Realty Ltd.
23 Driftwood Crescent
Brampton, Ontario
Welcome to this lovely and well-maintained 3-bedroom, 3-washroom detached home with a 1.5-cargarage and parking for 5 vehicles, located in the desirable, family-friendly Heart Lake East neighbourhood. This bright and spacious home features a beautifully upgraded kitchen with granite countertops, stylish backsplash, high-end appliances, tiled flooring, and plenty of cabinet space. Enjoy hardwood flooring and elegant wainscoting on the main level, pot lights throughout, and a finished basement with a full washroom perfect for additional living space orentertaining. Recent upgrades include a newer furnace, newer washer & dryer, and a newer roof. The private, fully fenced backyard offers a great space for outdoor enjoyment. Conveniently located close to schools, public transit, major roads, Hwy 410, parks, shopping, and trails. Ideal for first-time home buyers and investors a like this gem wont last long! (id:59911)
Royal LePage Flower City Realty
2461 Hensall Street E
Mississauga, Ontario
Meticulously maintained family home resides in a prestigious prime Cooksville neighborhood on a mature 50 x 150ft lot. The family home with original owners that lovingly cared for the home for 44 years. With over 2577sq.ft of interior space across main floor and finished basement with separate entrance perfect for in-law suite, the property offers a versatile layout for large families or those seeking the possibility for extra income (buyer due diligence for zoning & permits). There are 3+1 bedrooms, 1+1.5 bathrooms and 1+1 kitchens. The large full eat-in kitchen from basement is perfect for family gatherings and so is the rec room with wood fire place. Laundry/ furnace room and cold room with ample storage. Charming covered front porch. Separate entrance with patio and garden shed, fenced backyard with mature fruit trees and cultivation zone. No rear neighbors and large double driveway with no sidewalk. New furnace and cac 2024(1year old), updated hot water tank 2025(rental). Walk to school parks and trails, minutes to airport, QEW, go station, highway427 and downtown! (id:59911)
Keller Williams Realty Centres
1 - 64 Bronte Street S
Milton, Ontario
Best priced townhome right across Milton. This is 64 Bronte St S, Unit 1, a end unit townhome located in the heart of Milton! Excellent floor plan offers unlimited potential for end users, investors and empty nesters. The foyer leads you up into the living, dining and kitchen space. The spacious living room has a large window, offers plenty of natural light. Upstairs, you'll find three bedrooms and a full bathroom. The finished basement offers versatile living space that can easily be used as a sitting area or home office that steps directly outside to your fully fenced oversized backyard. The laundry area and an additional bathroom are located in the basement. Located on a peaceful cul-de-sac, just a short stroll from downtown Milton and with easy access to the 401 and local shopping. Don't miss out on the opportunity to transform this home to your family needs! (id:59911)
RE/MAX President Realty
447 Edgeworth Road
Mississauga, Ontario
Situated on a premium oversized lot in a quiet Cooksville neighbourhood, this spacious 4 Bed, 4 Bath home has a gorgeous Chef's kitchen with Granite counters & luxury appliances. Out front, enjoy the convenience of an in-out driveway and double car garage. Out back, the fully fenced, generous yard with perennial gardens, mature trees, well- appointed hardscaping and gazebo sets the stage for your own private sanctuary. Over 2850 sq ft of living space boasts numerous upgrades including, custom cabinetry, Stainless Dacor Induction range, Subzero built-in fridge, Miele Dishwasher, wine fridge, pot lights, acacia engineered hardwood flooring, large second level skylight, EV hookup in garage, recent basement renovation, and the list goes on! Wonderful location - Close to the Apple Market, Port Credit, Major highways, Schools, Transit, and all amenities. Elementary Schools: Clifton PS, Camilla Rd Sr & St. Timothy CES. Highschools: Cawthra Park SS & St. Paul C.SS (id:59911)
Ipro Realty Ltd.
35 Morningside Drive
Halton Hills, Ontario
Tucked into one of Georgetowns most family-friendly neighbourhoods, this bright and beautiful 4-bedroom, 4-bathroom detached home is the one you've been waiting for! With charming curb appeal, a welcoming front porch, and a warm, spacious layout, its love at first sight! Step inside to a sun-filled, open-concept design where everyone has room to gather and spread out. The kitchen features a pantry + a double pantry, stainless steel appliances, granite counters/breakfast bar. Enjoy the convenience of the baseboard central vac sweep inlet! No more crumbs! Living room and kitchen overlooks a large entertainment size deck and backyard. The upper floor boasts 4 generous size bedrooms with 2 bathrooms (soaker tub & separate shower in the master ensuite), with the added bonus of an upper floor laundry! Clean, plush broadloom throughout upper floor (who likes cold feet in the morning?). Tons of upgrades including a professionally finished basement with a second fireplace, an adjoining playroom and a cold cellar! Avoid those large costs, it's already covered with this home - Roof done in 2018, newer water softener, new concrete extension in driveway, and B/I natural gas line. Come by and see it in person- Open House Sat May 10; 2-4pm, Sunday May 11; 2-4pm. (id:59911)
Sutton Group-Admiral Realty Inc.
9 - 90 Little Creek Road
Mississauga, Ontario
"Welcome to The Marquee Townhomes by Pinnacle, where luxury meets convenience in this rare side unit boasting over 2,200 sq ft of elegant living space. This exceptional home offers a double garage with flooding the interior with natural light. Designed for modern living, this home features three sunlit bedrooms on the 3rd floors perfect for multi-generational families or flexible living arrangements. The main-floor living room with a full washroom is ideal for converting into bedroom for elderly family members or can be transformed into a private office or creative studio. The second-floor open-concept living and dining area is perfect for entertaining, highlighted by floor-to-ceiling windows, hardwood floors throughout, and a gourmet kitchen with granite countertops and premium KitchenAid appliances. An elegant fireplace and a spacious balcony make it the perfect setting for family BBQs or relaxing evenings. Prime location at Hurontario & Eglington, just steps to a park with tennis courts and a playground. Only minutes from Highways 403/401, Pearson International Airport, and a short drive to Square One and Oceans Super market offering the perfect blend of tranquility and convenience. Home you don't want to miss !!" (id:59911)
Century 21 Green Realty Inc.
32 Winston Grove
Toronto, Ontario
Winston Grove on the Park!!! Oft Admired, This 2 Storey Detached Cape Cod Offers Tremendous Curb Appeal & Street Presence. Conveniently Located at the Base of Sunnylea JS Park, This Charming Abode is Sure to Please. Classic Centre Hall, Oversize Living/Dining Room with Cozy Wood Burning Fireplace, Loads of Original Period Details Including Crown Moulding, Trim, Railings & Door Hardware, Hardwood Floors, Renovated Eat-in Kitchen with Stainless Appliances & Walk-out, 3 Spacious Bedrooms, 2 Bathrooms, Tastefully Finished Basement with Gas Fireplace. Slick 3pc. Bathroom with Heated Floors & Steam Shower System, 35' x 94.5' Landscaped Lot with Mature Trees & Ample Parking. A+ Private Yard with Massive Deck and Zen Like Gazebo/Hot Tub System; Primed for Entertainment! Tremendous Location Steps to Local Parks, Sunnylea JS & Bloor Street Shopping/Entertainment. (id:59911)
Royal LePage Connect Realty
436 Ladycroft Terrace
Mississauga, Ontario
This stunning 3-storey townhome offers a gorgeous layout and an abundance of upgrades. Located in a fantastic area, this home features a spacious master bedroom with a walk-in closet and a luxurious 4-piece ensuite. The bedrooms boast beautiful broadloom, while the main areas are finished with elegant porcelain tiles. The kitchen is a chef's dream, complete with granite countertops, a stylish island, and a backsplash that ties it all together. The home is packed with tons of upgrades throughout, ensuring both functionality and modern appeal. The finished basement is a versatile space that can easily be converted into a 4th bedroom, adding even more value to this exceptional property. Don't Miss The Opportunity To Own This Beautiful Home Located In Family- Friendly Neighborhood, This Home Offers Unmatched Convenience With Schools, Parks, Shopping All Just Moments Away And Much More. (id:59911)
RE/MAX Gold Realty Inc.
