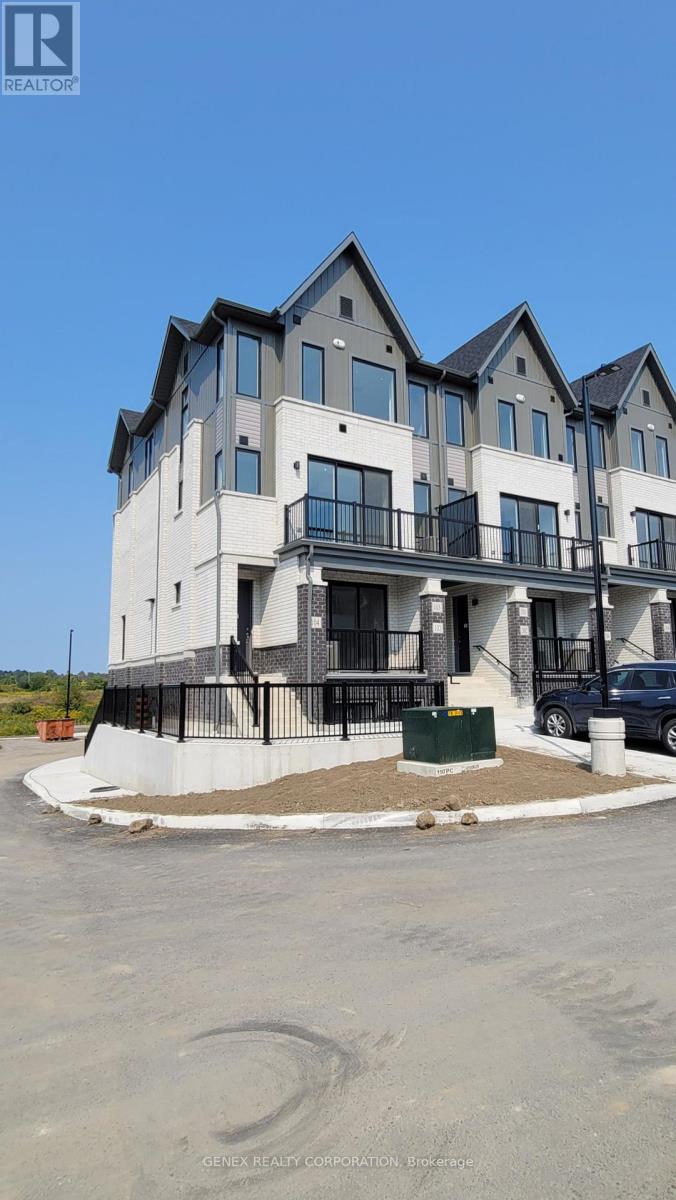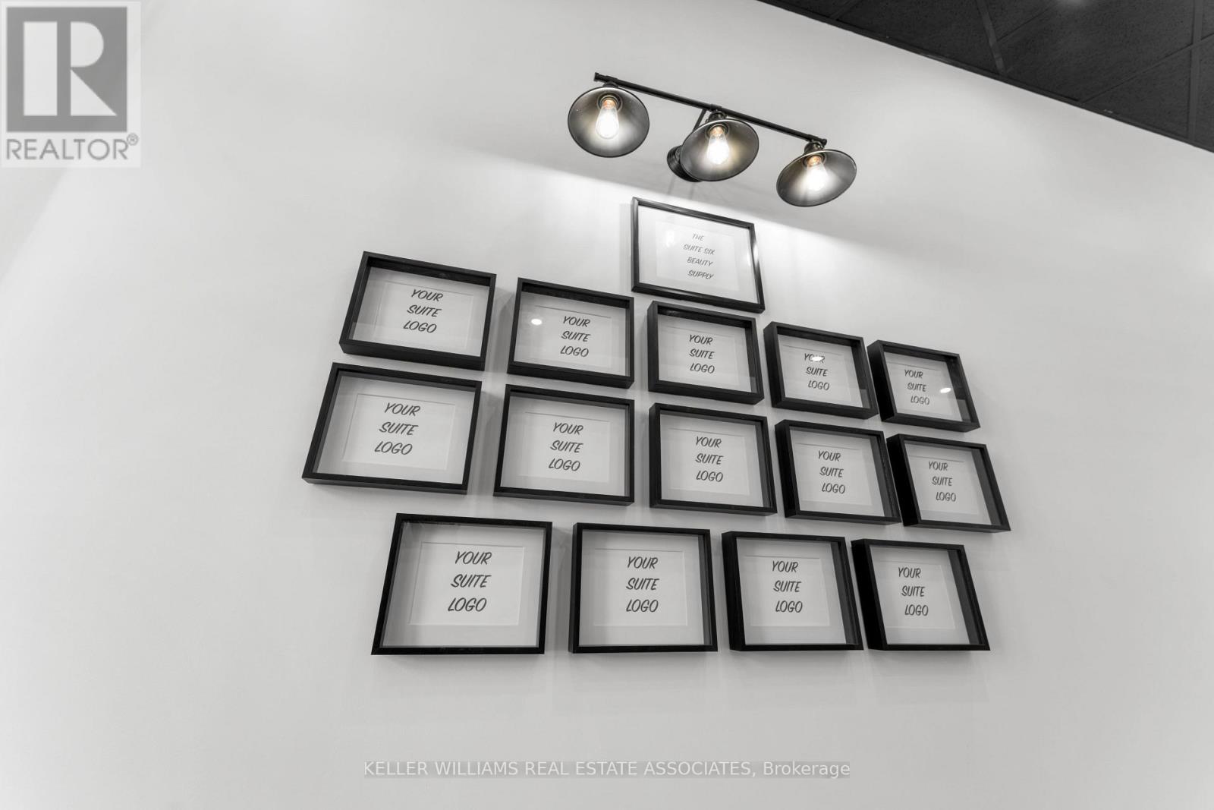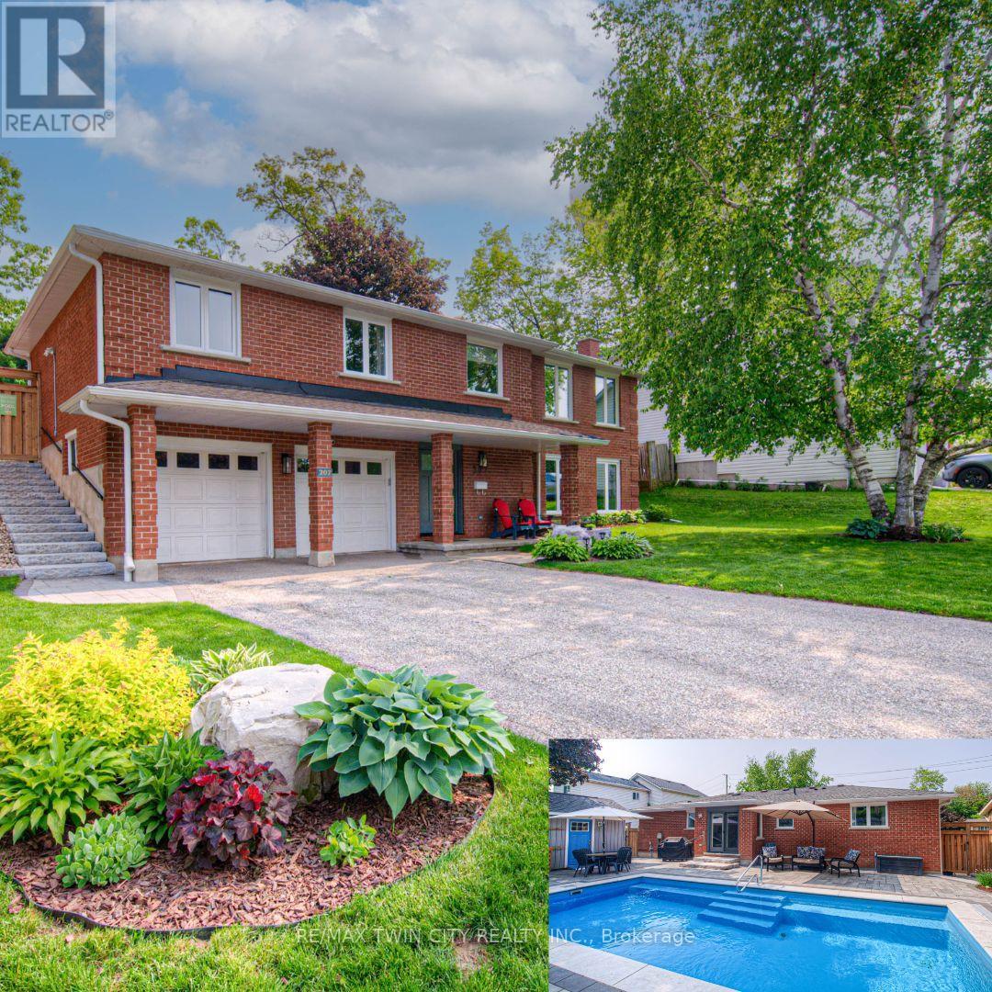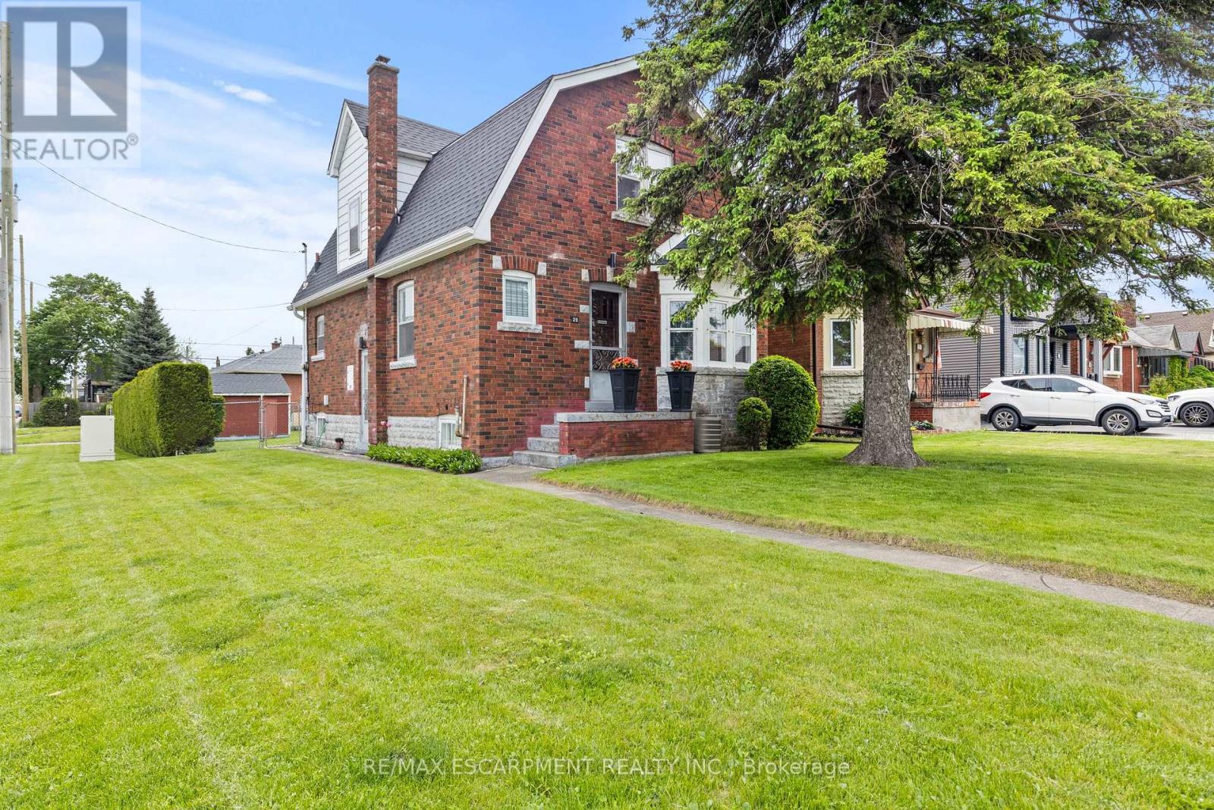43 - 1890 Rymal Road E
Hamilton, Ontario
This beautifully crafted two-storey townhome by Branthaven Homes boasts a striking brick and stone exterior that exudes curb appeal. Step inside to discover refined finishes and thoughtfully designed living spaces, featuring soaring 9-foot ceilings and stylish laminate and ceramic flooring throughout. The modern kitchen is equipped with granite countertops and stainless-steel appliances, perfect for both everyday living and entertaining. Upstairs you'll find three generously sized bedrooms, including a primary suite with a walk-in closet and a private ensuite. A spacious laundry room and an additional full bathroom add to the home's convenience. Ideally located on Stoney Creek Mountain, this home sits across form the scenic 192-acrew Eramosa Karst Conservation Area and is just minutes from the Red Hill Valley Parkway. It's also steps away from Bishop Ryan Catholic Secondary School. This exceptional home won't last long. (id:59911)
Royal LePage State Realty
198 Welland Street
Port Colborne, Ontario
Second floor commercial space available in Port Colborne approximately 1,300 sq ft. Additional 800 sq ft portable available as well. Gross lease. Several offices. Outside storage possible. Lots of parking. (id:59911)
RE/MAX Aboutowne Realty Corp.
103 - 160 Densmore Road
Cobourg, Ontario
This modern, 1,088 sq ft, two-story CORNER UNIT offers an open-concept layout with high-end finishes and 9-foot ceilings, creating a spacious and inviting atmosphere. Featuring 2 bedrooms and 1.5 bathrooms with brand-new stainless steel appliances and in-suite laundry. Enjoy a private balcony overlooking a future pond. Minutes to Cobourg Beach, Downtown Cobourg, Fleming College, and Highway 401. (id:59911)
Genex Realty Corporation
198 Welland Street
Port Colborne, Ontario
Second floor commercial space available in Port Colborne approximately 1,300 sq ft. Additional 800 sq ft portable available as well. Gross lease. Several offices. Outside storage possible. Lots of parking. (id:59911)
RE/MAX Aboutowne Realty Corp.
Basement - 32 Goggin Avenue
Hamilton, Ontario
1 Bedroom basement apartment with separate entrance. Laundry room is private and 1 parking available on driveway. New 4 pieces bathroom renovated, new living and bedroom floor. Basement tenant pays 35% utilities. Close to Amenities & transit. Required: Rental application, references, employment letter, first and last month rent & key deposit. (id:59911)
Right At Home Realty
6 - 45 Wyndham Street N
Guelph, Ontario
Welcome to Suite Six a well-designed and versatile space located in a boutique-style building in the heart of Guelph. Perfect for professionals in the beauty and wellness industries including hairdressers, tattoo artists, massage therapists, and makeup artists. This unit offers a unique opportunity to operate your business in a clean, professional setting.The interior layout is functional and efficient, with modern finishes, durable fooring, and neutral tones ready to be customized to refect your brand and style. Whether you're looking to set up a salon chair, treatment room, or creative workspace, Suite Six provides a solid foundation for your vision. The suite offers privacy and a controlled environment ideal forservices that require focus, discretion, or specialized lighting. Located minutes from downtown Guelph, public transit, and major amenities, your clients will enjoy easy access and a central location. The building features secure entry and a professional atmosphere, making it the perfect home base for your growing business. A rare find for those seeking a boutique commercial space in a vibrant community. Book your showing today! (id:59911)
Keller Williams Real Estate Associates
8 - 3545 Campden Road
Lincoln, Ontario
Lifestyle location situated in the Vineland Community - renowned for its picturesque orchards, agricultural heritage, and peaceful residential feel with a strong sense of community. This stunning home offers nearly 3,000sqft of versatile, luxurious living space in a serene cul-de-sac on the edge of the Niagara Escarpment. Backing onto lush green space with scenic views in every direction, this is where elegance, comfort, and nature coexist beautifully just mins from over 15 renowned wineries. With striking curb appeal and a bold stone façade, this residence impresses from the start. Inside, a wide-plank hardwood main floor and gleaming tile foyer welcome you into a space designed for both style and function. The showstopping living room boasts a dramatic vaulted ceiling and a sleek gas fireplace, with a walkout to your private backyard oasis. Entertain in style in the formal dining room, framed by pillar entry and a tray ceiling, with direct access to the rear patio ideal for seamless indoor-outdoor gatherings. The expansive eat-in kitchen is a chefs dream, featuring custom cabinetry, a luxurious glass cooktop, stainless steel appliances, tile backsplash, and an oversized island with breakfast bar. Enjoy the convenience of main floor living with a spacious and sunlit primary suite featuring a tray ceiling, walk-in closet, and spa-like ensuite complete with a freestanding tub, double vanity, and oversized glass walk-in shower with built-in bench. Upstairs, a loft-style sitting room with vaulted ceiling offers additional flexible living space, along with 3 bright bedrooms and a 4pc main bath ideal for families or guests. Step outside to your fully fenced backyard sanctuary, complete with a concrete elevated patio, professionally landscaped gardens, and a wood deck with gazebo perfect for evenings under the stars. A rare & remarkable opportunity to live in harmony with nature in one of Niagaras most scenic & community-driven enclaves. (id:59911)
Royal LePage Burloak Real Estate Services
7 Michael Place
Guelph, Ontario
Welcome to 7 Michael Place! This gorgeous sidesplit located in the sought after West Willow/Sugar Bush Neighbourhood has it all including warm, generously sized 3 bedrooms, 2 bathrooms, and fully finished Basement. The main floor welcomes you to an open concept living room area featuring hardwood flooring, closet with double doors, combined with a dining room and large eat-in kitchen with white cabinetry, stainless steel appliances, and walk out to your backyard deck. The main bathroom has been recently updated to include a shower tub combination, oversized vanity, and ceramic flooring completing the lower level of this home perfectly. An extra rec room area the bonus to this layout is that there's an additional den area, which is perfect to use as an office for kids play area situated between the basement and the garage. With nothing to do but move in and enjoy this home. Has it all total 10+ Situated on a premium lot with an in-ground saltwater pool and fire pit, enjoy entertaining in this lovely home. (id:59911)
Keller Williams Real Estate Associates
207 Grand Ridge Drive
Cambridge, Ontario
This beautifully renovated 3+1 bedroom all-brick raised bungalow is the total package modern, functional, and filled with thoughtful upgrades inside and out. Step through the large front entryway with brand-new front door into a home that's been transformed for comfort and style. The walk-in level features a large and bright rec room area currently being used as an in-law set-up, complete with kitchenette, and a spacious bedroom with egress window. Soundproofing has been added between the floors for added privacy. Fall in love with the stunning custom-designed kitchen showcasing a massive 108 island with quartz countertop, newer stainless steel appliances, pot lights, pendant lighting, and thoughtfully designed coffee/wine wet bar. The spacious living room is a warm and welcoming space, featuring rich hardwood flooring and lots of natural light. The main and primary bathrooms have been thoughtfully renovated to blend timeless elegance with modern style. Outdoors, escape to your private backyard retreat featuring french doors with interior blinds that lead to a fully landscaped paradise - perfect for entertaining. Enjoy a custom armor stone retaining wall, beautifully maintained gardens, and a stone patio perfect for summer lounging. Cool off in the 5 ft deep inground saltwater fiberglass pool with natural chlorinator. An insulated shed with gardening station, vegetable boxes, and a convenient gas BBQ line complete the package all backing onto greenspace with no rear neighbours. This heated, oversized garage is the ultimate addition for anyone who needs extra space. You'll love the added convenience of a side exit door and built-in sink. The home also boasts extensive mechanical upgrades, including a whole-home water filter with a backup sand filter, furnace UV and hep filter, reverse osmosis system, and a 200-amp electrical panel. Luxury vinyl flooring, mostly newer windows, lots of storage, and the list goes on. This is more than a home it's a lifestyle! (id:59911)
RE/MAX Twin City Realty Inc.
132 Waterloo Street
Brantford, Ontario
An amazing bright and spacious downtown area home, this property is located close to all amenities, including the train and go-bus stations, the university campus, library and schools, hospital and places of worship. This brick 2 storey home features a large living area, an exceptionally spacious upgraded kitchen, 4 bedrooms, 2 bathrooms, an unfinished attic, plus a rear walk-up from the basement. Zoned NLR (Neighbourhood Low Rise) as per City of Brantford Building Department. (id:59911)
Real Estate Homeward
29 Barons Avenue S
Hamilton, Ontario
Behold a rare opportunity to own a meticulously maintained 1.5-story detached brick home, nestled on a premium corner lot. Step inside to discover a spacious main level, boasting a generously sized living room and dining area with hardwood through out, perfect for relaxation and entertaining. A versatile main floor bedroom offers flexibility, easily transforming into a productive home office if desired. The upper level you'll find a full bathroom and two additional bedrooms, providing ample space. Unleash your imagination in the unspoiled basement, complete with a separate entrance for a personalized living space or a convenient in-law suite. Outside, a beautiful and private 131-foot deep lot beckons, complemented by a detached garage. Located in the charming Bartonville neighborhood, this home is perfectly positioned close to all amenities, with effortless access to transportation, scenic trails, and more! (id:59911)
RE/MAX Escarpment Realty Inc.
595 Woodside Street
Centre Wellington, Ontario
Charming Detached Home Ready to Welcome Your Family. Filled with Bright and Inviting Natural Light. Prime Location. Huge 50x150 lot. This Home is one that you have been waiting for. Some Recent Renovations include Kitchen(2023/2024), Bathroom(2023/2024), Stainless Steel Appliances(2024), Exterior Siding (2024), Windows(2024), Furnace(2024), Washer/Dryer(2024). See attachments for the list of renovations. Large Kitchen with Island, Cozy Living Room, Patio Doors(2024) to Large Deck, Good Size Bedrooms, Ample Storage, Large Laundry Room & Workroom. Roof(2011), 200 amp Electrical Panel(2022). Close to Highways, Hospital, Schools, Shopping and other Amenities. A Must See - You Won't be Disappointed! (id:59911)
Royal LePage Meadowtowne Realty











