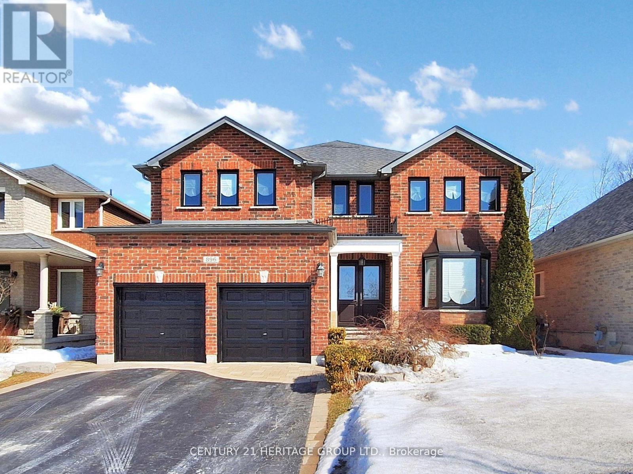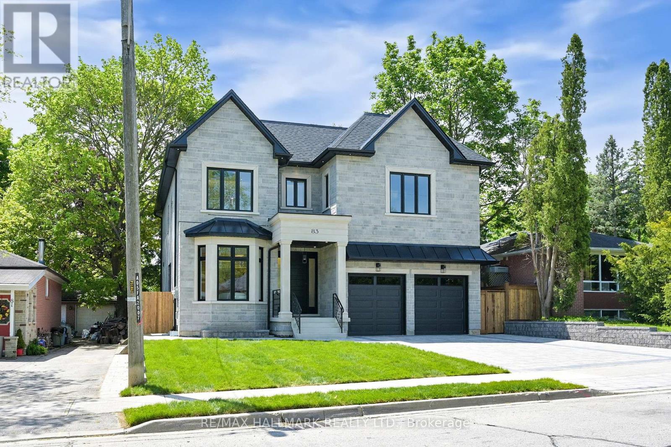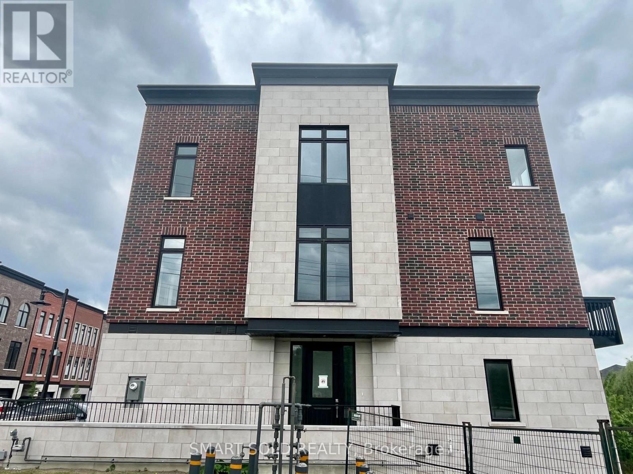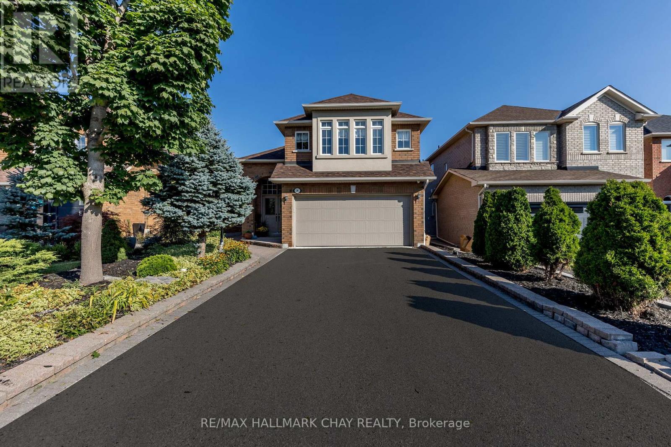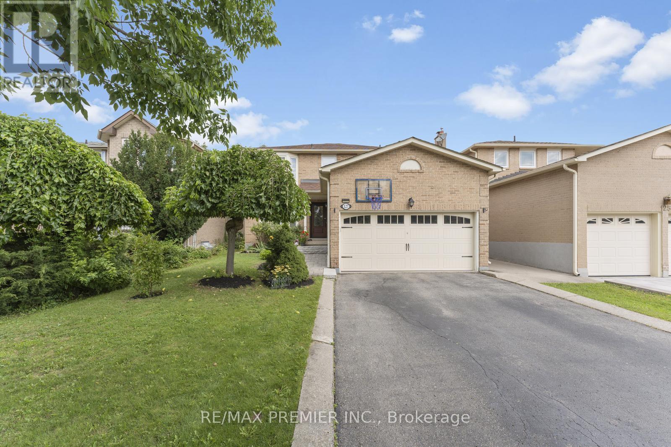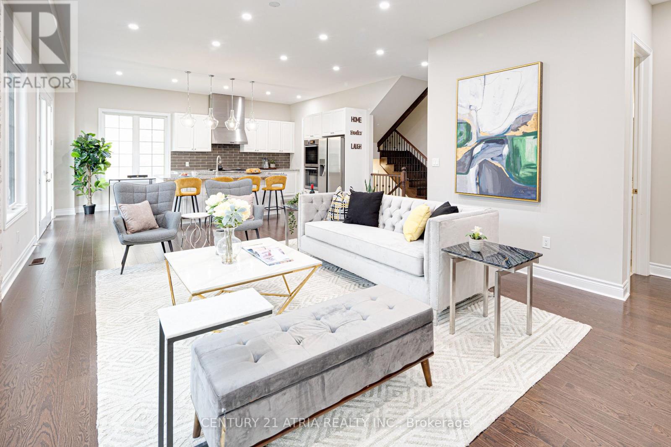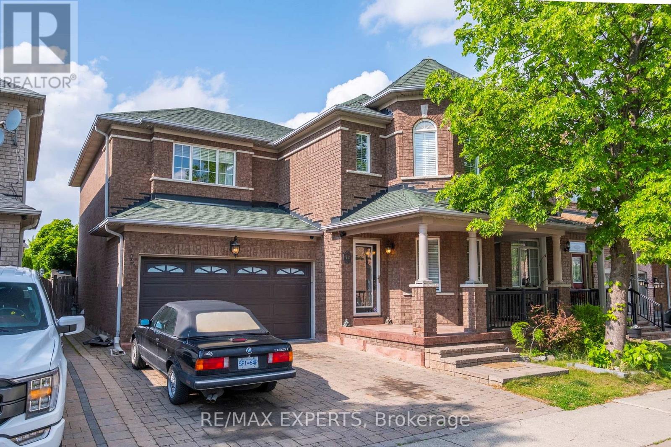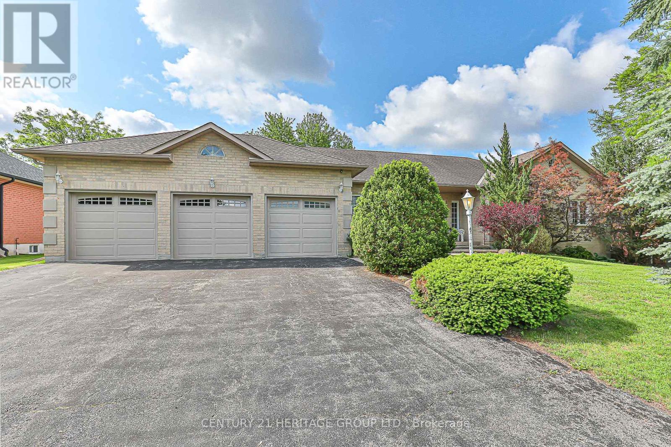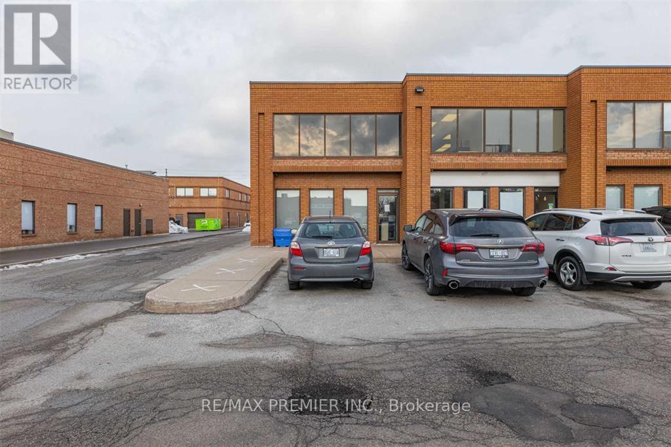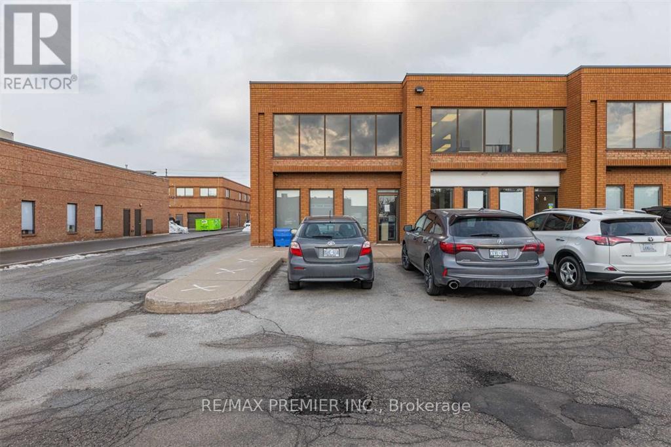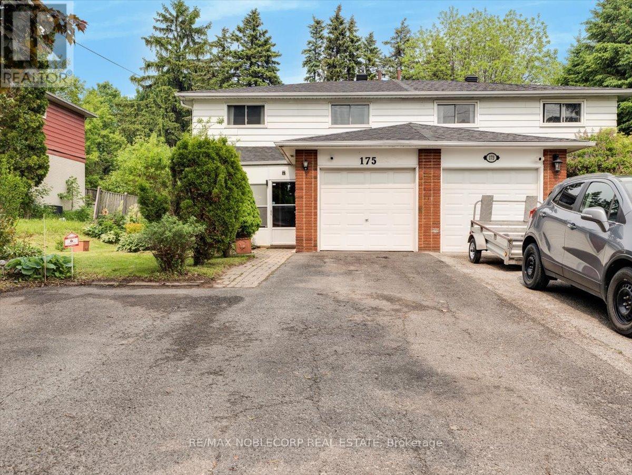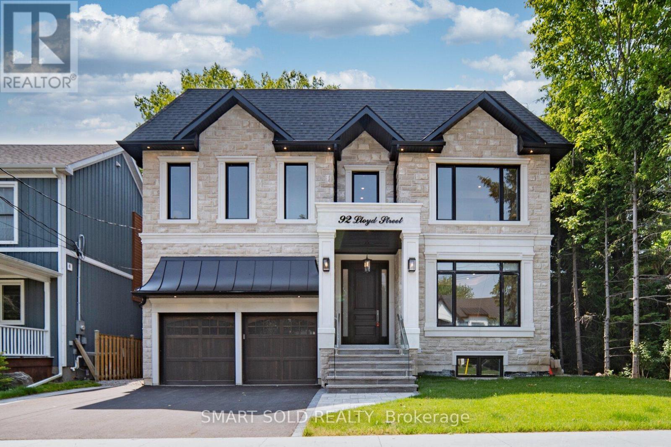896 Booth Avenue
Innisfil, Ontario
Stunning Fully Finished Open Concept Executive Home Near Lake Simcoe. Over 4,000 Sqft Of Total Living Space. 9' Ceilings, Hardwood Floors on both levels, 2 Gas Fireplaces, Pot Lights Throughout, Beautiful Gourmet Kitchen W/ Gas Stove, Stainless Steel Appliances, Glass Tile Backsplash, Large Pantry & Huge Eat-In Area W/ Island. Recently upgrades in 2023: All windows(36); roof, garage door and main entrance door; sliding door in the kitchen area; gazebo; & generator for water pump; The Lower Lvl Features Rec Rm & Games Area W/ Wet Bar & Additional 5th Bdrm Or Playroom, Home Theater System, Built-In Bar, Wine Cold Storage and Beer Fridge. (id:59911)
Century 21 Heritage Group Ltd.
83 Richardson Drive
Aurora, Ontario
Experience refined living in this stunning custom-built home featuring 4 spacious bedrooms and 6 luxurious washrooms. Designed with an open-concept layout, this residence seamlessly blends glamour, functionality, and high-end finishes throughout. Each bedroom offers ultimate comfort and privacy with its own ensuite and built-in closets. The master retreat is a true sanctuary, complete with heated floors, a spa-like ensuite, and a deep soaker tub. The professionally finished basement elevates the living space with a state-of-the-art home theatre and a builtin sound systemperfect for entertaining or relaxing in style. A rare opportunity to own a home where elegance meets modern convenience. (id:59911)
RE/MAX Hallmark Realty Ltd.
2 Chestnut Court
Aurora, Ontario
Brand-New, Stylish Corner Lot Townhome In One Of Auroras Most Sought-After Communities. This Modern 3+1 Bedroom, 4-Bathroom Home Offers 2327 Sq.Ft. Of Thoughtfully Designed Living Space Across Three Bright And Spacious Levels. As A Corner Unit, It Enjoys More Natural Light Than Interior Homes. The Den Features Large Windows And A Door, Easily Convertible Into A 4th Bedroom Or Ideal For A Home Office. The Main Level Boasts 10-Ft Smooth Ceilings, Oversized Windows, And A Bright Open-Concept Layout That Seamlessly Connects The Living, Dining, And Kitchen Areas. The Upgraded Kitchen Showcases Sleek Cabinetry, Stone Countertops, And Modern Stainless-Steel Appliances Perfect For Both Daily Living And Entertaining. Upstairs, 9-Ft Ceilings With Generously Sized Bedrooms And Well-Appointed Bathrooms Throughout. The Expansive Rooftop Terrace Offers Endless Possibilities For Outdoor Enjoyment. Just A 2-Minute Drive To Hwy 404 And Conveniently Close To Shopping Plazas, GO Station, Walmart, T&T Supermarket, And More. Don't Miss This Opportunity. (id:59911)
Smart Sold Realty
14 Sequoia Road
Vaughan, Ontario
Welcome to 14 Sequoia Rd, a stunning and spacious bungaloft nestled in the prestigious Sonoma Heights neighborhood of Vaughan. This beautifully maintained home offers a versatile layout, ideal for modern living with the added bonus of in-law suite potential in the fully finished basement. Boasting 3 generous bedrooms and 3 full bathrooms, this home provides ample space for families of all sizes. The main floor features a massive dining room, perfect for family gatherings and entertaining guests. The spacious primary bedroom offers a serene retreat with a large window overlooking the backyard, a walk-in closet, and a full ensuite bathroom for your convenience. The two secondary bedrooms are located in their own private area, complete with a shared ensuite bathroom.The loft area above is sun filled from windows and provides endless possibilities and is currently being used as a comfortable living room, but could easily be transformed into a home office, playroom, or additional bedroom depending on your needs.The fully finished basement is an absolute standout, offering a second kitchen thats incredibly well-maintained, a large laundry room, a walk-in cold cellar, and plenty of storage space. The basement also features a full bathroom, providing complete privacy and functionality for extended family or guests. Outside, youll find a beautifully landscaped yard with an interlock patio and a charming pergola, offering a tranquil outdoor space to relax or entertain. The double car garage provides ample parking and storage space. Located within walking distance to all amenities, schools, parks, and the charming town of Kleinburg, this home is just a stone's throw away from the renowned McMichael Canadian Art Collection. With everything you need right at your doorstep, this is an opportunity not to be missed. Don't wait make 14 Sequoia Rd your dream home today! (id:59911)
RE/MAX Hallmark Chay Realty
127 O'connor Crescent
Richmond Hill, Ontario
Welcome To 127 O'Connor Cres, High Demand Location! Over 3000 Square Feet Of Finished Living Space 4 + 1 Bedroom Home, Solid Wood Front Door, Hardwood Floors & Pot Lights Throughout, Modern Kitchen With Breakfast Area And Walk Out To Patio, Kitchen Offers Extended Cabinets, Quartz Counter, Backsplash & Valance Lighting, Oak Staircase In Open Welcoming Foyer, Combined Large Living And Dining Room Great For Entertaining, Separate Private Family Room With Stone Mantle Fireplace Featuring Double Door Walk Out To Yard, Primary Bedroom With 4 Piece Ensuite & Double Closet , 3 Large Bedrooms, Finished Basement With Separate Entrance, Large Recreation Room With Fireplace, 2nd Kitchen, 3pc Bath, Large Bedroom & The 2nd Laundry Room, Landscaped And Fenced Yard, Long Driveway No Sidewalk Accommodates 4 Cars And Double Garage. (Virtually Staged Photos) (id:59911)
RE/MAX Premier Inc.
19 Match Point Court
Aurora, Ontario
Approx 3000sf det 4BR+4WR in gated comm! Soaring 10ft main, 9ft up & bsmt. Chefs kit w/ hi-end Miele appl & pantry. Brick FP feature in LR + open den/office. Prim BR retreat w/ 5pc ensuite, 2nd BR w/ 4pc ensuite, BR 3&4 share Jack & Jill. 2nd flr laundry! In LB Pearson PS, Dr GW Williams SS & ES Norval-Morriseau dstrcts, this safe, fam-friendly comm is perfect to call home. Walk to grocery, banks, eats & more. Unique restos + entertainment nearby. Easy 404 access just mins away! (id:59911)
Century 21 Atria Realty Inc.
72 Turning Leaf Drive
Vaughan, Ontario
Pride Of Ownership 4 Br. Detached Home Located In Much Sought After Prime Sonoma Heights Community. Great Location. Main Floor Laundry/Mud Room W/Access To 2 Car Garage. Beautifully Finished Basement Rec. Room W/Stunning 3Pc Bath. Eat-In Kitchen W/Granite C/T.W/O To Professionally Landscaped, Interlocking Patio & Fully Fenced For Privacy. Walking Distance ToParks, Shops, Schools, Library, Public Transit, Restaurants, Easy Access To Highways & More! Must See !! (id:59911)
RE/MAX Experts
69 David Willson Trail
East Gwillimbury, Ontario
Welcome home to this lovely three bedroom bungalow nestled in the heart of Sharon Village! Perfectly situated close to schools, parks, trails and community amenities, this home sits on over half an acre of property and is an extraordinary opportunity. Step into a bright foyer that invites your guests into the functional layout of the home. A formal living room offers an opportunity to entertain guests. The eat-in kitchen is the heart of the home, and offers tons of pantry space and a walk out to the backyard deck. The refined dining room is the perfect place to serve a gourmet meal. On the other side of the kitchen, the airy, open living space offered by the family room features hardwood floors, built in shelving and a gas fireplace. Convenience is key with this practical layout, with a 2 piece tiled powder room, mudroom and laundry located off the family room. A side entrance and entrance into the garage offer flexibility and function. Down the hallway, enter the quiet peacefulness of three generous bedrooms and a bright family bathroom. The primary bedroom features a picture window overlooking the tranquil backyard. A four-piece ensuite includes a soaker tub to bathe your cares away. Step down the circular staircase to the blank canvas of approximately 1400 square feet of unfinished space! Oversized basement windows bring additional light into the large space. A cold cellar waits for your wine collection and autumn harvest. The three car garage offers a soaring roofline for additional storage of all your toys, as well as a door directly into the backyard. The massive driveway fits an entire fleet of vehicles, and the mature trees offer shade and privacy. The Village of Sharon is one of York Region's most exclusive communities, with easy access to the 404, GO station, kilometers of trails, and numerous parks and recreational amenities. Shops and services are also nearby; this is a truly exceptional property to make your next home. (id:59911)
Century 21 Heritage Group Ltd.
1 - 136 Winges Road
Vaughan, Ontario
Premium Industrial unit in prime Weston & 7 location. An exceptional opportunity for growth! Unlock immense potential with this rarely available industrial unit, perfectly situated at the highly sought-after intersection of Weston & Highway 7. Boasting approx 1600 sq ft of versatile space, this property presents an unparalleled opportunity for both astute investors and thriving businesses. Experience the grandeur of an impressive 18-foot ceiling height, offering an expansive feel and superior functionality for a wide range of industrial and commercial uses. Whether you're looking to optimise storage, accommodate specialised equipment, or create an impressive showroom, this unit provides the ideal canvas. This versatile space is currently set up as a thriving tool and die shop. Invest with confidence! Beyond its current appeal, this address promises amazing future growth opportunities. The prime location at Weston & 7 is a hub of ongoing development and commercial activity, ensuring sustained demand and potential for appreciation. Benefit from excellent access to major transportation arteries, including Highway 400, 407, and public transit, facilitating seamless logistics and client accessibility. (id:59911)
RE/MAX Premier Inc.
1 - 136 Winges Road
Vaughan, Ontario
Premium Industrial Unit In Prime Weston & 7 Location An Exceptional Opportunity For Growth! Unlock Immense Potential With This Rarely Available Industrial Unit, Perfectly Situated At The Highly Sought-After Intersection Of Weston & Highway 7. Boasting Approx 1600 Sq Ft Of Versatile Space, This Property Presents An Unparalleled Opportunity For Both Astute Investors And Thriving Businesses. Experience The Grandeur Of An Impressive 18-Foot Ceiling Height, Offering An Expansive Feel And Superior Functionality For A Wide Range Of Industrial And Commercial Uses. Whether You're Looking To Optimize Storage, Accommodate Specialized Equipment, Or Create An Impressive Showroom, This Unit Provides The Ideal Canvas. This Versatile Space Is Currently Set Up As A Thriving Tool And Die Shop. Invest With Confidence! Beyond Its Current Appeal, This Address Promises Amazing Future Growth Opportunities. The Prime Location At Weston & 7 Is A Hub Of Ongoing Development And Commercial Activity, Ensuring Sustained Demand And Potential For Appreciation. Benefit From Excellent Access To Major Transportation Arteries, Including Highway 400, 407, And Public Transit, Facilitating Seamless Logistics And Client Accessibility. (id:59911)
RE/MAX Premier Inc.
175 Toronto Street
Barrie, Ontario
Welcome to 175 Toronto Street- A charming, move-in-ready semi-detached home nestled in one of Barrie's most desirable, mature neighbourhoods. Boasting 1,476 finished square feet, this bright and spacious 4-bedroom residence is ideal for growing families seeking comfort, functionality, and a sense of privacy. Step inside to discover a beautifully renovated kitchen, complete with pot drawers, a built-in desk, sleek backsplash, and a double oven-perfect for home chefs. The adjoining living room features a cozy electric fireplace with a stunning stone surround, making it a warm and inviting space to unwind. Set on a tranquil, private lot lined with mature trees, the backyard offers a large deck for entertaining, a garden shed for extra storage, and plenty of space for outdoor enjoyment. Parking is a breeze with a generous garage and a wide driveway that accommodates three vehicles. Located just minutes from shopping, downtown amenities, and the scenic Barrie waterfront, with quick access to Highway 400- This is a home that checks all the boxes. (id:59911)
RE/MAX Noblecorp Real Estate
92 Lloyd Street
Whitchurch-Stouffville, Ontario
This stunning 2023 custom-built home in Whitchurch-Stouffville features 4 bedrooms and 4 bathrooms, with 3,500SF of living area and perfect for family living. This elegant property with a 58-foot frontage includes a double garage, a 6-car driveway, and a spacious backyard ideal for outdoor activities. The main floor highlights a chef's kitchen with premium Wolf, Sub-Zero and Bosch branded built-in stainless steel appliances, quartz countertops, and an oversized island, along with spacious dining, living and family areas. There are MDF wall mouldings throughout, a built-in mudroom cabinet, and custom shelving in the family room for decorations, keepsakes & trophies! With the built-in Bose speaker system, you can effortlessly set the ideal ambience to suit your mood, while enjoying cozy evenings by either of the 2 gas fireplaces in the family and living rooms. On the 2nd Floor, each bedroom offers a walk-in closet and ensuite access, with the primary bedroom featuring an oversized closet with built-in shelving and a luxurious 5-piece spa-style ensuite, plus dimmable pot lights in all rooms. Exquisite hand-scraped and wire-brushed engineered hardwood flooring flows throughout the main and 2nd floors, while the finished basement includes a backyard walk-out and a rough-in bathroom for future expansion. Ideally located just off Main Street, this home offers a peaceful retreat within walking distance to Stouffville GO Train, shopping, dining, and professional services. Nearby amenities include the Stouffville Arena, Stouffville Memorial Park, baseball diamonds, a tobogganing hill, and the Stouffville Conservation Area, perfect for nature lovers and active families. Don't miss this perfect blend of luxury, comfort, and convenience; schedule your viewing today! (id:59911)
Smart Sold Realty
