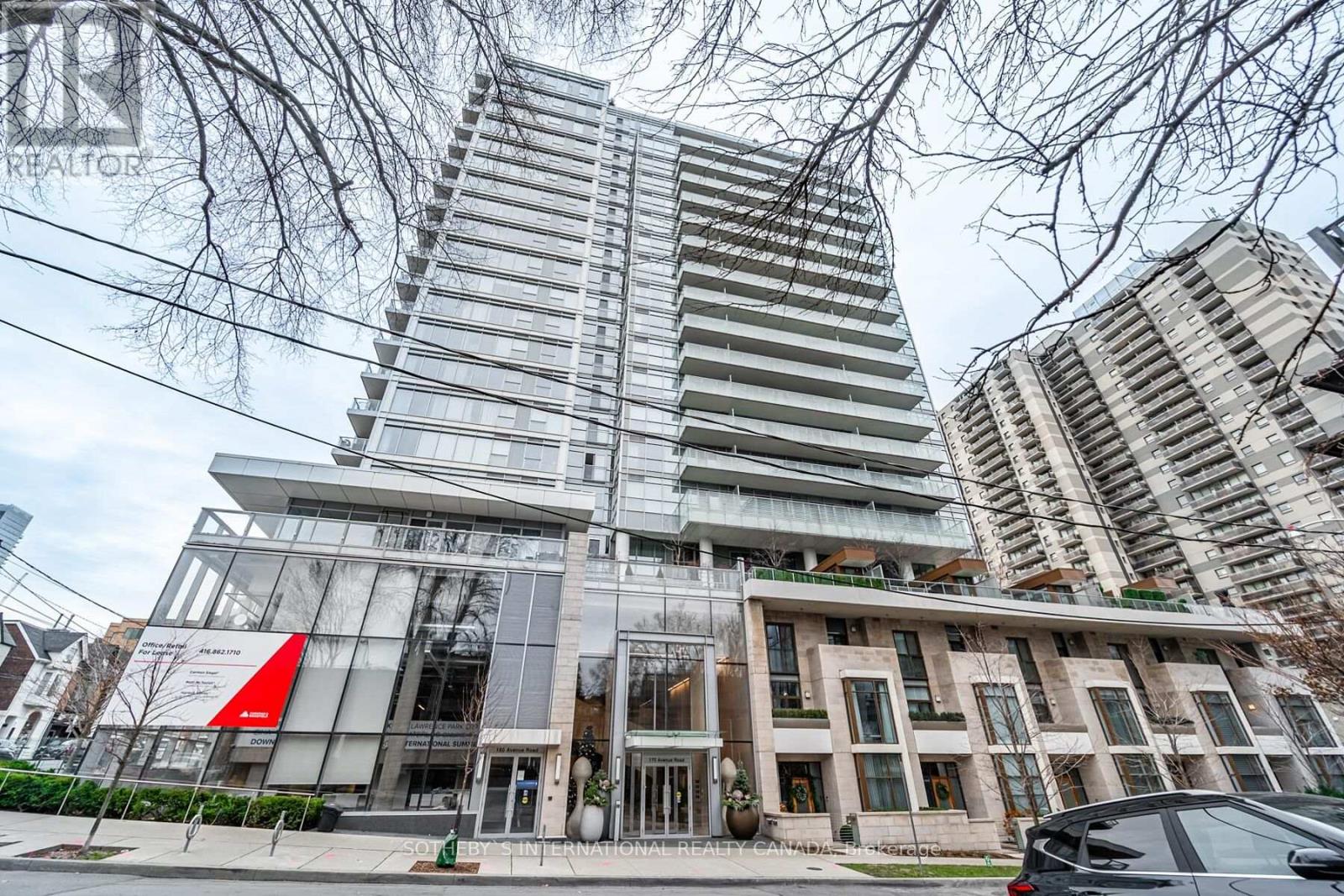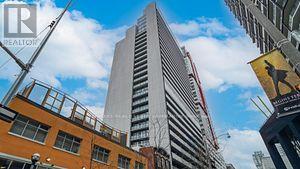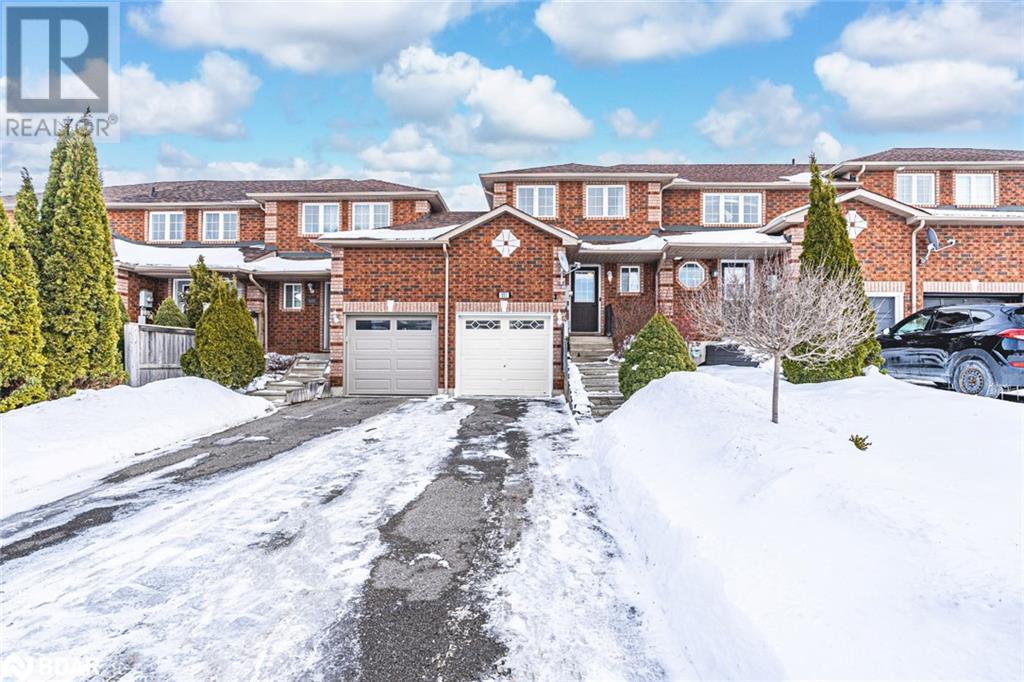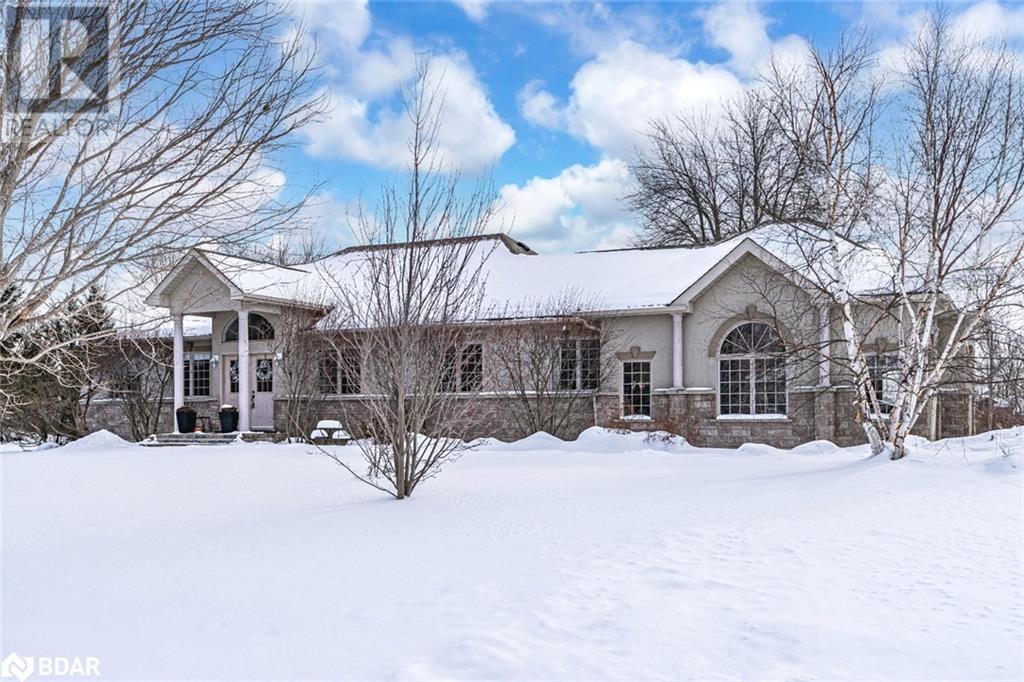509 - 170 Avenue Road
Toronto, Ontario
A show-stopping, heavily upgraded rental like no other! This generous one bedroom unit offers luxury, elegance and convenience at your disposal. Situated in a highly sought-after location and inside a very desirable building. Just a hop, skip, and a jump from Yorkville, Whole Foods, University of Toronto, Hospitals and all other area amenities. Rental dreams do come true!! (id:54662)
Sotheby's International Realty Canada
1906 - 180 University Avenue
Toronto, Ontario
A rare offering, this exceptional one-bedroom and den corner suite at Shangri-La Toronto features a unique layout with wraparound windows and a large private balcony. Spanning 1,150 sq. ft., it offers breathtaking unobstructed north-facing views up University Avenue, overlooking Osgoode Hall and Queens Park. The suite boasts an expansive living area, a Boffi kitchen with Miele and Sub-Zero appliances, a large pantry, and a dedicated office space- features typically found in larger residences. Floor-to-ceiling windows fill the space with natural light, while new herringbone flooring and upgraded lighting enhance its refined aesthetic. The spacious primary bedroom fits a king-size bed and offers stunning views along University Avenue. A large walk-in closet provides ample storage, adding to the suites thoughtful design and functionality. The spa-inspired five-piece marble bathroom, wrapped in floor-to-ceiling corner windows, is bathed in natural light. A deep soaker tub provides a rare opportunity to unwind while taking in breathtaking skyline views, an indulgence seldom found in downtown condominiums. Residents enjoy world-class amenities, including 24-hour concierge, valet parking, a fitness centre, an indoor pool, sauna, and steam rooms, all in an unbeatable downtown location. (id:54662)
Chestnut Park Real Estate Limited
138 Clifton Road W
Toronto, Ontario
Nestled on one of Moore Parks most picturesque and sought-after streets, this charming detached home blends timeless character with modern updates. Featuring 3.5 bedrooms and 2 beautifully renovated bathrooms, the home has been freshly painted throughout. The spacious rec room in the basement offers endless possibilities whether as a media lounge, playroom, or home office. But the true hidden gem is the backyard, where a private skating rink creates the ultimate winter retreat. Located just minutes from top-rated schools, parks, and local amenities, this is a rare opportunity to own a move-in-ready home in one of Toronto's most desirable neighbourhoods. (id:54662)
Sage Real Estate Limited
248 Snowdon Avenue
Toronto, Ontario
A Rare Gem: Some homes don't hit the market often, and when they do, they turn heads. Set on a rare 30 x 125-ft lot in the quietest part of Snowdon (between Ronan and Riverview); this classic Lawrence Park North detached home offers space inside and out. A full private driveway for three cars (not front pad - a real driveway) sets it apart from most area homes. Located on the best block of Snowdon, where traffic slows to a near stop, this home offers the quiet of a residential enclave while being just 3.5 blocks from Yonge Street shops and restaurants. The Lawrence subway is a 10-minute walk, and some of Toronto's top schools, including Bedford Park, Blessed Sacrament, Toronto French School, and Lawrence Park Collegiate, are all nearby. The foyer's French doors lead to the living room, where a bay window frames the tree-lined street, and an original fireplace and crown moulding add character. The dining room with French doors, wainscotting, and a moulded ceiling is perfect for family dinners. The 2012-renovated kitchen blends function with timeless style: solid maple cabinets, ceramic floors, and Miele & KitchenAid stainless steel appliances. A bright breakfast nook with a walkout to deck makes casual meals a delight. Upstairs, hardwood floors, a skylight-lit hallway, and spacious bedrooms maintain the home's charm. The main baths double vanity suits a busy family. Backing onto the homes on Golfdale Road, the deep, private yard is a rare find. Mature trees, a wired shed, gazebo, and plenty of space make it an oasis. The property qualifies for a Garden Suite under the City Program - the largest allowed at 1297 square feet. The lower level, with a separate entrance, offers flexibility - playroom, gym, or in-law suite - with a three-piece bath and jetted tub. Homes like this rarely come up in Lawrence Park North, particularly east of Yonge. And when they do, they dont last long. (id:54662)
Bspoke Realty Inc.
137 Shawnee Circle
Toronto, Ontario
Bright & Spacious Back-Split 5 Semi-Detached Home In Toronto's Pleasant View. This Home Features 2 Separate Entrances, 2 Full Kitchens, 2 Sets Of Laundries (One Set At Main Floor, One Set At Basement). Updated 2 Bedroom Basement Apartment Offering Great Rental Income Potential. All 6 Bedrooms Has Large Windows, Perfectly Planned For Large/Multi Generational Families. Upgrades Includes: Furnace, AC, Roof, Kitchen Painted Cabinets and Countertop, Basement Apartment. Great School: Cherokee Public School P.S. Close To 401/404/Don Valley/407, Seneca, One Bus To Finch Subway, Steps To Ttc, School, Fairview Mall, Large Park, Tennis Courts, Playground, Supermarket & All Other Amenities. A Fantastic Opportunity For Modern Living In A Desirable Location. (id:54662)
Smart Sold Realty
2609 - 225 Sackville Street
Toronto, Ontario
Arguably one of the best views we've ever seen! This stunning 2 bedroom, 2 bathroom penthouse offers an incredible opportunity to live in downtown Toronto. Featuring three exposures, west, north, and east, this home is drenched with natural light from every angle. Parking & locker included! The thoughtful split bedroom floor plan includes a spacious primary bedroom with a 4-piece ensuite, while the second bedroom offers a northeast exposure for scenic city views. Kitchen includes stainless steel appliances, a microwave and a convenient island with a breakfast bar. The second bathroom is a modern 3-piece with a glass shower enclosure. Dark laminate flooring throughout. Coat closet at the front door for added convenience. With its fantastic layout and prime location, this penthouse is truly a rare find! Just steps away from the 501, 504, 505, and 506 streetcar lines. Quick access to the DVP. Directly across the Pam MCConnell Aquatic Centre, a modern public facility with 3 indoor swimming pools. Pet friendly building. (id:54662)
RE/MAX Hallmark Realty Ltd.
610 - 25 Telegram Mews
Toronto, Ontario
A modern and well-designed 1-bedroom plus den condo in CityPlace, this 595 sq. ft. suite at 25 Telegram Mews offers a smart, efficient layout with updated floors and a contemporary kitchen. Floor-to-ceiling windows fill the space with natural light, while the 33 sq. ft. balcony provides an inviting outdoor retreat. The den is perfect for a home office or study, maximizing functionality.Located in Montage Condos, residents enjoy 24-hour concierge service, a fitness centre, an indoor pool, and more. Steps from Canoe Landing Park, The Well, Rogers Centre, and top dining options, this prime downtown location offers easy access to transit, bike lanes, and major highways. Whether you're a first-time buyer, investor, or looking for a stylish city home, this condo offers modern living in a vibrant neighbourhood. Updates: Floors and baseboards - 2024, Light fixtures - 2024, Entry door/lock - 2024, Kitchen cabinets, shelves, counters, and appliances - 2023, Pot Lights - 2015, Bathroom sink - 2015. (id:54662)
RE/MAX Hallmark Realty Ltd.
1209 - 1 Market Street
Toronto, Ontario
You know you are home when you step into this exquisite 1+1 bedroom suite in the heart of downtown Toronto, with the vibrant St. Lawrence Market at your doorstep. This residence offers an unparalleled living experience with stunning city skyline and Lake Ontario views from your large east-facing balcony. Inside, you'll find a bright and spacious open-concept living and dining area, perfect for entertaining or relaxing, complemented by 9 ft smooth ceilings, hardwood flooring, and floor-to-ceiling windows that maximize natural light. The modern kitchen boasts an island, stone countertops, an undermount sink, and stainless steel appliances. The primary bedroom is spacious, features a walk-in closet, and enjoys natural light from its east-facing windows. The generously sized den, complete with privacy sliding doors and large walk-in closet, offers incredible versatility easily transforming into a second bedroom, home office, or nursery. A luxurious 4-piece bathroom features a deep soaker tub. Beyond your door, a world of amenities awaits on the sixth floor, including a screening room, guest suites, yoga & Pilates room, saunas, a boardroom with a kitchen, and an outdoor sun deck with BBQs and a garden;the state-of-the-art gym, with an abundance of natural light.Enjoy the convenience of owned locker and parking, paid visitor parking, and 24-hour security. The prime location puts you minutes from the UP Express to Pearson Airport, steps from Union Station, the Financial District, the Distillery District, Scotiabank Arena, the Rogers Centre, Meridian Hall, and the Toronto Harbourfront, with Billy Bishop Airport just a short ride away. Enjoy the multi-use Martin Goodman walking, running and cycling trail across Queens Quay East and West with restaurants, cafes, lounges, theatre, HTO Park and Sugar Beach. This is the downtown lifestyle you've been dreaming of! (id:54662)
Royal LePage Real Estate Services Ltd.
Parking Spot - 330 Richmond Street W
Toronto, Ontario
Must be a unit holder in the building. (id:54662)
Marquis Real Estate Corporation
175 Courtney Crescent
Barrie, Ontario
PARKING FOR 3 CARS CLOSE TO BARRIE SOUTH GO STATION! Beautifully maintained townhome with original owners ideally located to all amenities! With a planned elementary school coming to the Painswick area, future growth will bring added convenience for families. Step inside to a bright main floor featuring a modern kitchen with newer appliances. A walkout leads to a spacious upgraded deck, perfect for entertaining in your private backyard oasis with lush landscaping and a fully fenced yard. Upstairs, find two generous bedrooms, including a primary with ample closet space, and an upgraded bath with a soaker tub. Additional upgrades include newer shingles, an insulated garage with inside entry potential, and modern updates throughout. A prime location, stylish interior, and a great outdoor space make this home an unbeatable opportunity! Don’t miss your chance to call this your new #HomeToStay! (id:54662)
RE/MAX Hallmark Peggy Hill Group Realty Brokerage
32 Basswood Circle
Oro-Medonte, Ontario
CUSTOM EXECUTIVE HOME WITH AN EXPANSIVE INTERIOR ON 3/4 OF AN ACRE OF PROPERTY! Discover this custom-built bungalow nestled in the prestigious Arbourwood Estates neighbourhood. Sitting on an expansive 147 x 223 ft lot, this 3/4-acre property boasts professionally landscaped grounds that provide tranquility and ample space for outdoor living and entertaining. Step inside over 2,300 sq ft of above-grade living space featuring elegant hardwood flooring and neutral paint tones throughout the main living areas. The spacious eat-in kitchen shines with stainless steel appliances, warm-toned cabinetry, a granite-topped island, and a walkout to the deck, perfect for summer barbecues. Entertain effortlessly in the combined dining and living room, highlighted by a cozy gas fireplace, or unwind in the inviting family room featuring a charming wood-burning fireplace and an open connection to the kitchen. The primary bedroom is complete with a garden door walkout, a 5-piece ensuite with a jetted tub, and a walk-in closet. Two additional main floor bedrooms offer comfort and versatility, while the partially finished basement includes a fourth bedroom. The home’s stunning curb appeal features a striking stone and stucco exterior, grand columns, arched windows, a covered front entry, and a 2-car garage with ample driveway parking. Located close to Lake Simcoe, Brewis Park, Shanty Bay P.S., golf courses, the community arena, and just 10 minutes from Barrie’s amenities, this home combines serene living with the convenience of nearby city services. Don’t miss the chance to own this one-of-a-kind property in an exceptional location! (id:54662)
RE/MAX Hallmark Peggy Hill Group Realty Brokerage
206 - 25 Maitland Street
Toronto, Ontario
Absolutely Breathtaking 2-Storey Loft At Yonge And Wellesley With Utilities Included - Just Move Right In! This Rare Gem Is Steps To The Subway On A Quiet Tree Lined Street. The Parking Spot Is An Added Bonus! Enjoy Beautiful Herringbone Floors, Double Height Windows, An Updated Kitchen And 2 Bathrooms. Ample Storage Space Throughout And Separate Entrances On Each Floor Provide Added Convenience. Prime Parking Space. The Space Is Flooded With Natural Light And The Building Wonderfully Managed With Quiet And Respectful Residents. Walk To Yorkville, Restaurants, Groceries, Shops, Hospital, U Of T, Ryerson. Amenities Include Guest Suites, Visitor Parking, 24-hour concierge, Rooftop Lounge, Outdoor Pool, Jogging Path, Sauna, Gym, Hot Tub, Bike Rack. **EXTRAS** Stainless Steel Refrigerator, Stainless Steel Stove, Stainless Steel Dishwasher Microwave Hood Range, Ensuite Washer And Dryer, Dual Blackout & Light Filtering Motorized Electric Blinds, All Electrical Light Fixtures. (id:54662)
Union Capital Realty











