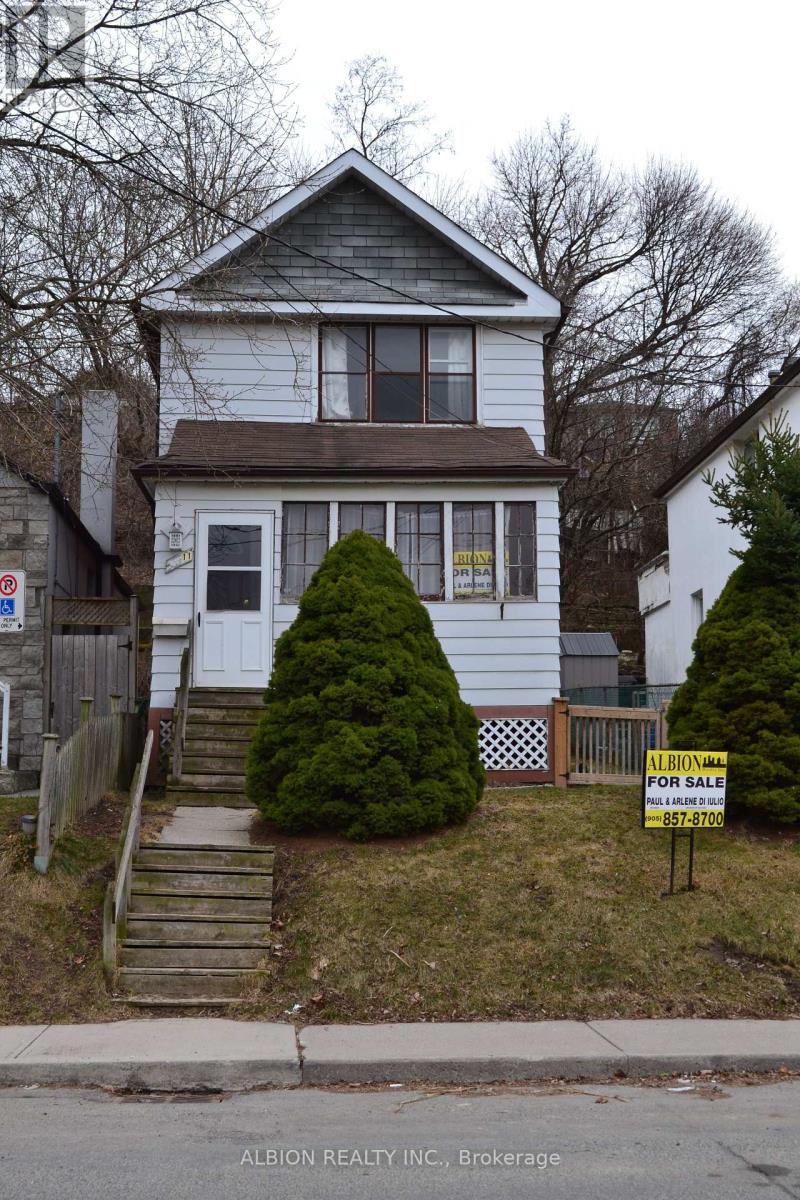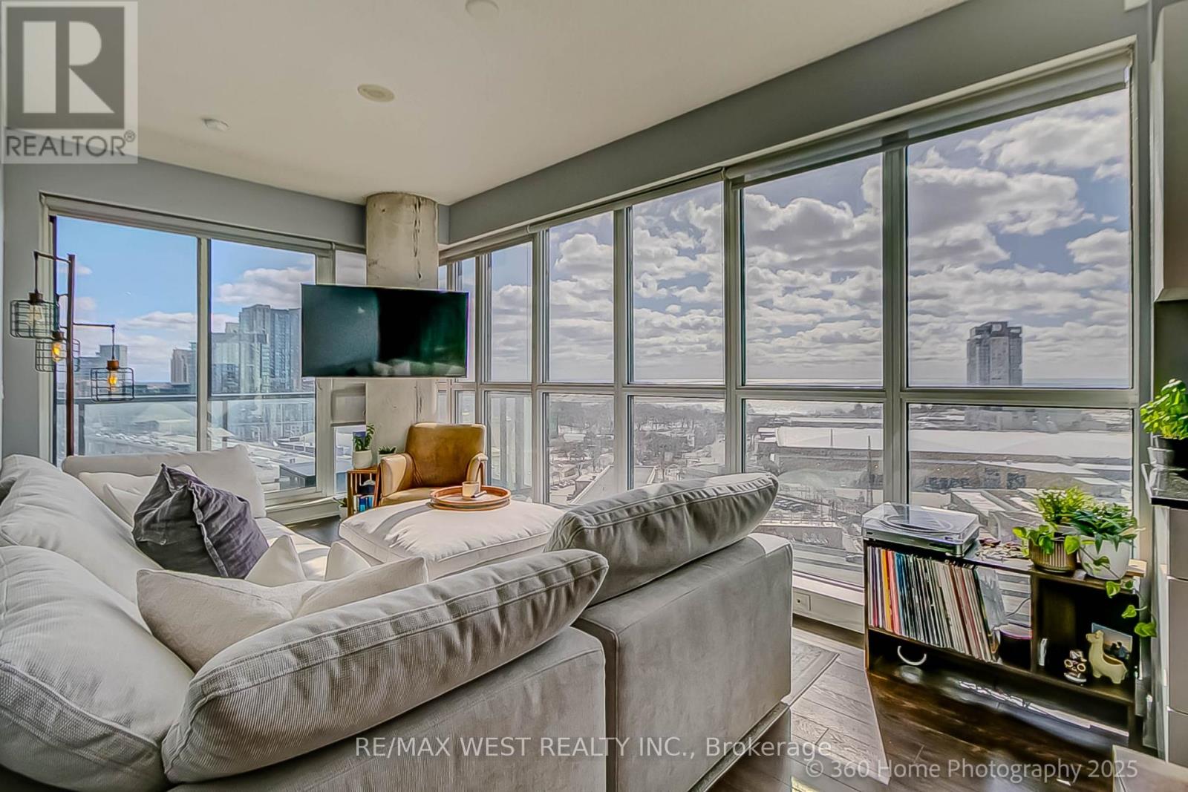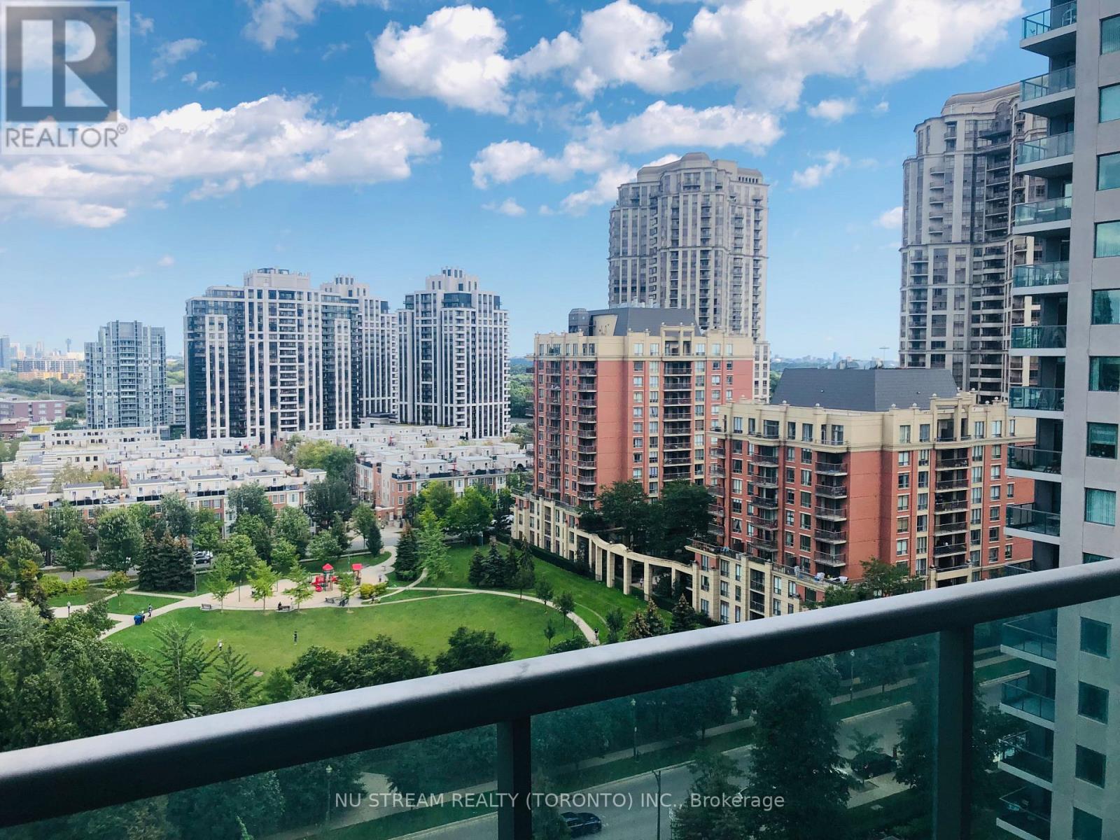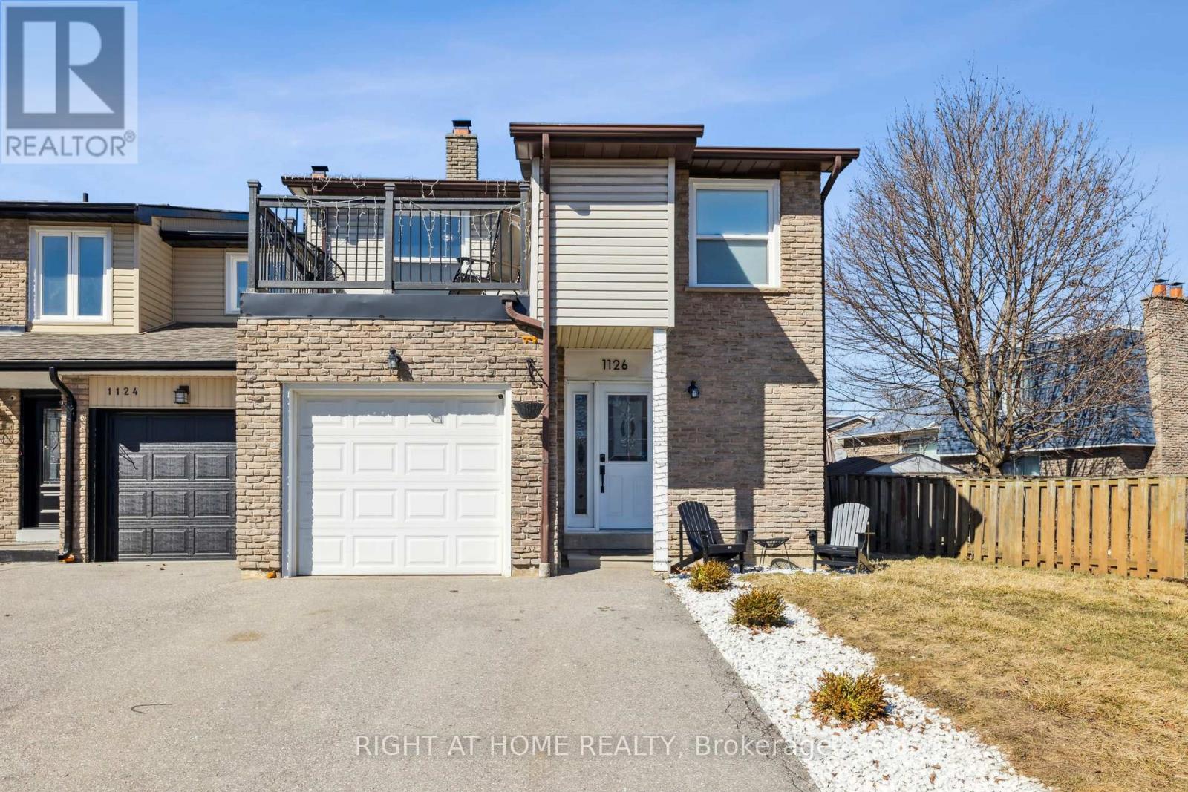362 Threshing Mill Boulevard
Oakville, Ontario
Amazing 3 Bedroom END UNIT Townhouse . Ideally Located Near Dundas & Trafalgar In North Oakville. Abundant NaturalLight that Creates an Inviting Atmosphere for Entertaining And Everyday Living. The property Offers Open Concept GreatRoom, Kitchen and Dining Room. Hardwood Floors Throughout The Whole House. Modern Kitchen with Center Island,Stainless Steel Appliances, Quartz Counter-Tops, This Home Is Close To Everything You Need! Easy Access to All AmenitiesIncluding The New Sixteen Mile Creek Sports Complex, New Cecilia Catholic Elementary School ,Uptown Bus Terminal,Walmart, Metro, Superstore, Restaurants . Minutes To Hwy 403/407 and QEW. Must See ! (id:54662)
Royal LePage Real Estate Services Ltd.
11 Rochdale Avenue
Toronto, Ontario
Attention: Investors/Renovators/Builders - this property for you. Huge 24 x 141 ft lot in Midtown. Close to new Eglinton LRT. Many new builds on the street. Sloping unobstructed backyard, great potential for tiered or multi-level living. Existing residence has potential but requires extensive upgrading. Hardwood floors under carpet. (id:54662)
Albion Realty Inc.
1512 - 51 East Liberty Street S
Toronto, Ontario
Immaculate Corner Unit With Unobstructed Views Of Lake & City Skyline In A Vibrant Liberty Village. Wrap Around Floor to Ceiling Windows, Balcony , 2 Split Bedrooms With 2 Bathrooms- (1x ensuite) Pristine Floors, Ensuite Laundry, Owned Parking & Storage. This Building Is Located Near Exhibition Place, Walking Distance To Water Trails, Street Cars, Go Station, King West Entertainment District, Artisan Coffee Shops, Parks & Restaurants. It Has Gym , Outdoor Swimming Pool & Terrace, Party, Media & Guest Suites , Pool Table, Ping Pong And Many More Amenities For Those Seeking Active Urban Life Style. (id:54662)
RE/MAX West Realty Inc.
1707 - 159 Dundas Street E
Toronto, Ontario
Pace Condos - A New Luxury Condo. ***Very Spacious Two Bedroom + 2 Washroom With Unobstructed Views In Prime Location Of Toronto, Lots Of Natural Light & Tons Of Storage. Comes With Locker *** Steps To Eaton Center, Ryerson, U Of T, Subway & Financial District. 9' Smooth Ceiling, Floor To Ceiling, Wall To Wall Windows, Engineer Laminate Floor Throughout. Built-In Kitchen Appliance, Contemporary Custom Designed Bathroom. Massive Balcony With Clear View Of North Side. * **Hard To Find A Unit Like This** **A Must See* (id:54662)
Everest Realty Ltd.
3901 - 75 Queens Wharf Road
Toronto, Ontario
**Stunning 2-Bedroom Corner Unit with Lake & City Views - 75 Queens Wharf Rd #3901, Toronto** **Stylish & Spacious Living** Welcome to this beautiful 2-bedroom, 2-bathroom corner unit in Torontos vibrant Waterfront Communities neighbourhood. The open-concept living and dining area features laminate flooring and offers breathtaking, unobstructed views of the lake and city skyline. The eat-in kitchen area boasts a walkout to a private balcony, perfect for enjoying morning coffee or sunset views. **Modern Kitchen:** The sleek kitchen is equipped with stainless steel appliances, including a built-in microwave, stove, dishwasher, and fridge, along with a stainless steel sink. **Comfort & Convenience:** The primary bedroom features laminate flooring, his-and-hers closets, and a 4-piece ensuite with tiled flooring and a glass shower. The second bedroom has a large window, filling the space with natural light. **Luxury Finishes:** The additional 3-piece bathroom offers a stand-up glass shower and tiled flooring. The unit also includes a mirror closet in the foyer and a laundry area for added convenience. **Prime Location & Amenities:** Situated in the heart of Toronto, this condo offers easy access to TTC, Union Station, and major highways. Enjoy being steps from The Bentway, Canoe Landing Park, and scenic waterfront trails. Nearby, youll find Loblaws, Farm Boy, LCBO, and countless dining options. Building amenities include a fitness center, indoor pool, sauna, rooftop terrace, and 24/7 concierge service. **Experience Urban Living at Its Best!** Dont miss this opportunity - schedule your showing today! (id:54662)
Cityscape Real Estate Ltd.
2807 - 38 Widmer Street
Toronto, Ontario
CentralCondos By Concord, Located In The Heart Of The Entertainment District And Toronto's Tech Hub, This Beautiful 2 Bedrooms & 2 Bathrooms CORNER Unit With Great Southwest View. It Features Miele Appliances, Calacatta Kitchen Backsplash And Bathroom, Grohe Fixtures, Built In Closet Organizers And Heated Fully Decked Balcony. High-Tech Residential Amenities, Such as NFC Building Entry (Keyless System), State-Of-The-Art Conference Rooms with High- Technology Campus Workspaces Created to Fit The Increasingly Ascending "Work From Home" Generation. *100 Walk Score* Perfect For Young Professionals * 5 Minute Walk To Osgoode Subway, Minutes From Financial And Entertainment District* Walk to Attractions Like CN Tower, Rogers Centre, TIFF Lightbox, Scotiabank Arena, Union Station, TTC/Subway, U of T, TMU, OCAD, Shopping, Clubs, Restaurants, Theatres and More* (id:54662)
Anjia Realty
Unit 8 - 7 Phelps Lane
Richmond Hill, Ontario
Welcome Home To This Sought After Corner Unit! This 2 Bedroom, 3 Bathroom Townhome Is Perfect For Entertaining Inside And Out! Offering A Functional Layout With A Spacious Kitchen Opening Up To A Large Great Room With 9 Foot Ceilings. The Spacious Living/Dining Area Leads To A Walk-Out Balcony-Perfect For Entertaining Or Enjoying Peaceful Moments With A Stunning View. The Open-Concept Layout Features An Upgraded Modern Kitchen With A Breakfast Bar, Quartz Countertop, Stylish Backsplash, And Stainless Steel Appliances. Floor-To-Ceiling Windows Flood The Home With Natural Light Creating A Bright, Inviting Atmosphere. With Over 20K In Upgrades, This Home Has 2 Balconies With Clear South Views Both Overlooking A Tranquil Green Space. Square The Private Rooftop Terrace (388 Sq. Ft.) Has A Gas Line Hook Up For A Barbeque Making It The Perfect Outdoor Entertaining Space! The Primary Bedroom Is Well Appointed With A Large Closet, And Ensuite. Both Bedrooms Overlook The Expansive Green Space Creating Privacy And Tranquility. The Laundry Is Conveniently Located On The 3rd Floor Just Outside The Bedrooms. With Easy Access To Yonge Street, Public Transit, Lake Wilcox, Parks, And Trails, This Home Offers The Ultimate In Convenience And Comfort. (id:54662)
Right At Home Realty
1407 - 18 Harrison Garden Boulevard
Toronto, Ontario
Spacious Condo With 1 Underground Parking space and 1 Locker In The Heart Of North York. Utilities (including Hydro, heat, and water ) fees are included in the rental. Move-in condition. Views Overlook Avondale Park. Steps to Whole Foods, 24-hour Open Grocery store, Subway Station, Bus Stop, 401, Shopping Mall, Restaurants, Etc. (id:54662)
Nu Stream Realty (Toronto) Inc.
S1110 - 8 Olympic Gdn Drive E
Toronto, Ontario
High demand, South Facing 2 Bedrooms & 2 Bathrooms condo apartment for rent! Extremely convenience location, Steps To Restaurants On Yonge St, Finch TTC Subway Station, close to CenterPoint Mall, Parks & Hwy 404, Go bus and highly ranked Earl Haig secondary school. The condo building itself is been beautifully upgraded and exceptionally well managed. It offers 24 hour security, gym, party room and visitor parking .This one year old unit includes one underground parking and one locker. Great layout , modern style kitchen, and large windows, 687 sft living space( builder plan) are ideal for small single families! Current tenants are scheduled to move out and N11 signed, termination of lease on MAY 20, 2025. $400 key deposit and tenant liability insurance required. (id:54662)
Right At Home Realty
1909 - 99 Foxbar Road
Toronto, Ontario
Desirable Forest Hill Bright & Cozy 1 Bedroom - This Luxurious Open Concept 1 Bedroom offers Engineered Laminate Plank Floors, Custom Designed Kitchen Cabinetry with Stone Counters & Built In Appliances, Spacious Bedroom and Oversized Balcony. A must see with underground access to the 20,000sf Imperial Club, Residents enjoy incredible lifestyle amenities (fitness centre, pool, yoga room, squash courts, media and games rooms) and Retail (Longos, LCBO, Starbucks & More). (id:54662)
Ashley
1126 Culross Avenue
Pickering, Ontario
Fantastic family sized home situated on a quiet street in the desirable Glendale Community. This home is fully renovated with an amazing open concept layout. Large living room with a mezzanine over looking the stone fireplace. Pot lights, hardwood floors and sleek finishes accentuate luxury. Big bedrooms and spacious loft and finished basement. Great backyard. Close to the 401, shopping, community centers etc. Steps to Pickering mall and schools. (id:54662)
Right At Home Realty
113 - 40 Merchant Lane
Toronto, Ontario
Great Opportunity for Home Ownership in Dufferin Grove, Toronto! This spacious and bright end-unit 4-level townhome at 40 Merchant Lane, TH 113 is bathed in natural sunlight, creating a bright and inviting atmosphere throughout. Townhome 113 features: Beautifully renovated open-concept living/dining/kitchen area with large west-facing windows for tons of natural light, pot-lights and heated floors for added comfort. Renovated kitchen with stainless steel appliances [2021], quartz countertops, west exposure window and an abundant storage. The 2nd floor offers: queen or king-sized 2nd bedroom with two deep closets, big window and access to a 4-piece bath plus bright office space with two west-facing windows. the 3rd floor offers a super-sized primary suite with 3-piece ensuite bath, walk-in closet and Juliette balcony. The upper level offers a versatile space for an office, den or 3rd bedroom with an ensuite laundry, super bright with east, west and north exposure, a Juliette balcony and a walk-out to a BBQ-friendly balcony - perfect for long summer days and entertaining. Hardwood floors [2024]. Townhome community includes: Family and pet-friendly community with visitor parking, a playground and a fully-fenced dog run. (id:54662)
Royal LePage Real Estate Services Ltd.











