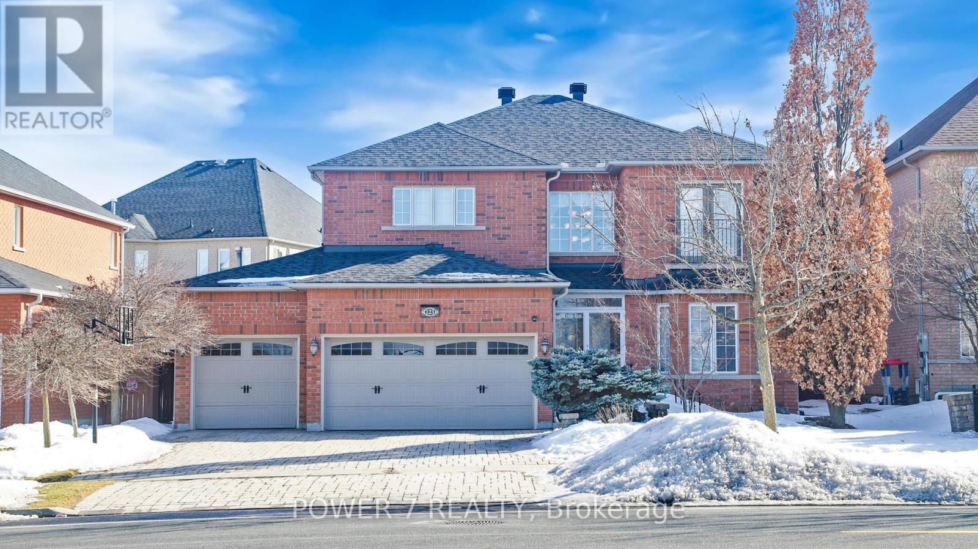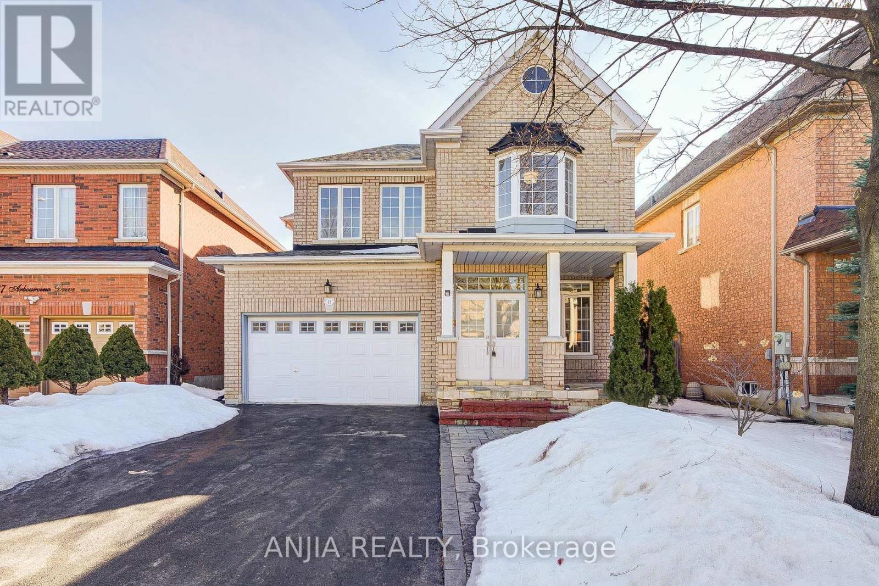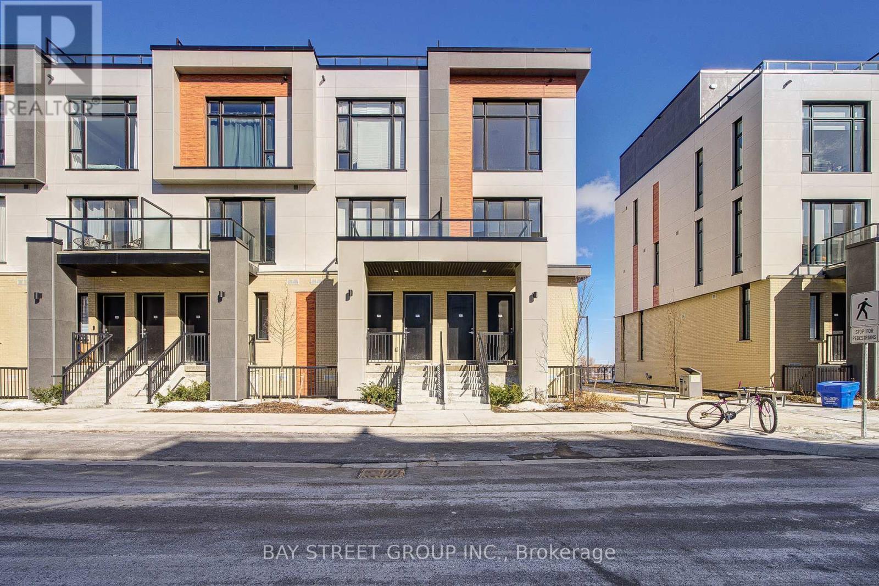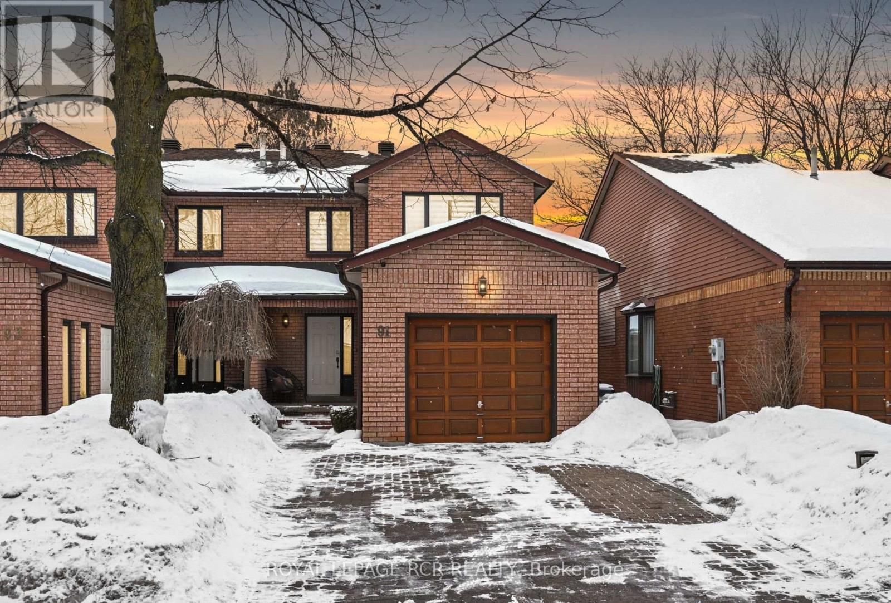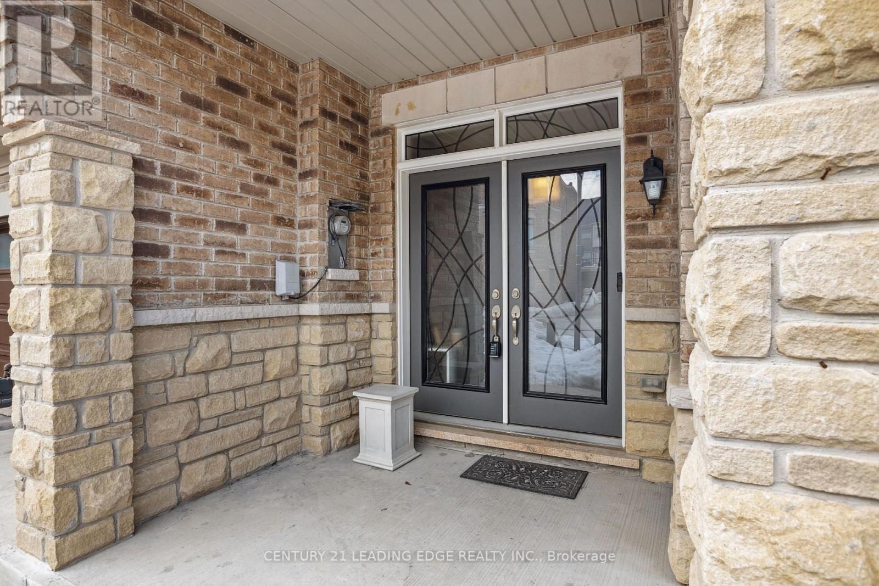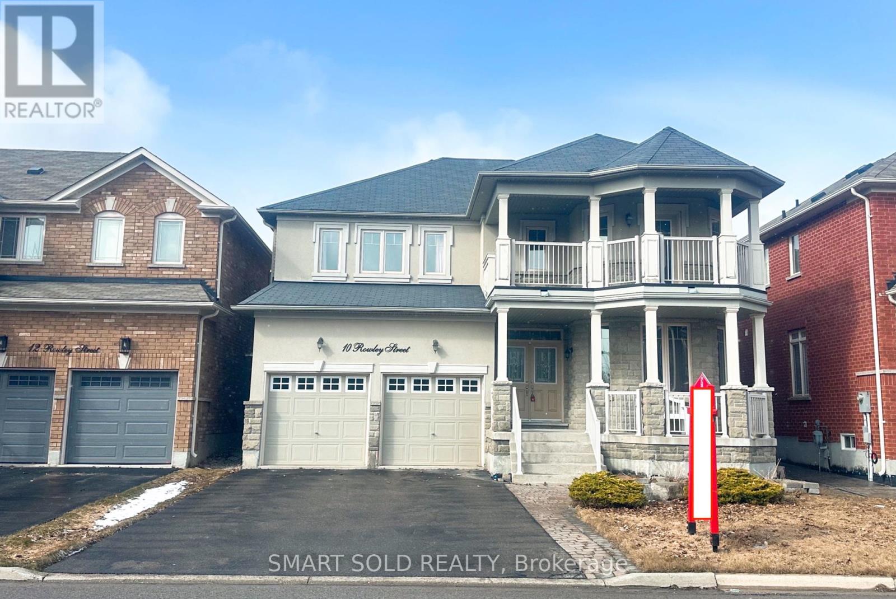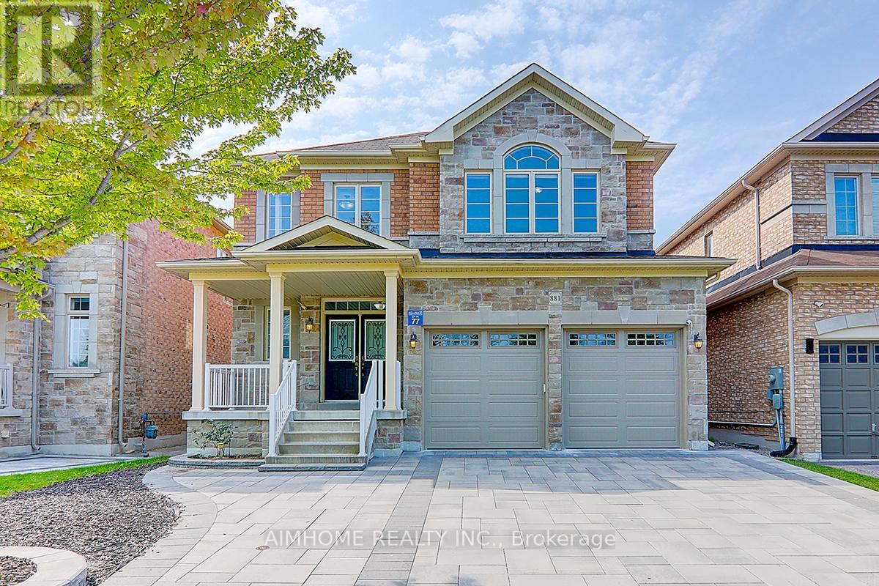58 Vivian Creek Road
East Gwillimbury, Ontario
Welcome to 58 Vivian Creek Road, where modern elegance meets everyday comfort in the heart of Mount Albert, East Gwillimbury. Nestled on a premium 39.88 x 136.5-foot lot, this beautifully maintained 4-bedroom, 3-bathroom detached home offers the perfect blend of space, style, and functionality. Step inside to discover a thoughtfully designed main floor featuring 9' ceilings, an inviting open-concept layout, and a modern eat-in kitchen equipped with sleek stainless steel appliances. The kitchen seamlessly flows into a warm and cozy family room with picturesque backyard views, while a charming tumbled stone patio sets the stage for unforgettable outdoor gatherings. Upstairs, the primary suite is a private retreat, complete with double doors, a spacious walk-in closet, and a luxurious 5-piece ensuite your own personal oasis. Three additional generously sized bedrooms share a stylish 4-piece bathroom, providing comfort and convenience for the entire family. Plus, the unfinished basement is ready for your creative vision whether it's a home theatre, gym, or extra living space. Step outside to your backyard paradise a fully fenced yard featuring an above-ground heated pool, perfect for summer relaxation. The tumbled stone patio offers an ideal space for dining and entertaining, making every gathering memorable. Additional highlights include a double-car garage, private driveway, central air, and forced air heating. Located just minutes from schools, parks, and local amenities, this exceptional home is where lasting memories are made. (id:54662)
Exp Realty
123 Macrill Road
Markham, Ontario
An Ultra Luxury 3-Car Garage Detached House In The Prestigious Cachet Community! Approx. 3,046 + 1,507 SF, 4 Bedrooms and 5 Upgraded Washrooms with a Professionally Finished Basement Offers Your Family Over 4,500 SF Living Space. Situated On A Premium 59 Foot Lot, Upgraded Interlock Driveway & Walkway, Double-Door Entrance W Glass Inserts, 2-Storey High Ceiling Foyer, Top Quality Hardwood Floor, 9 Foot Ceiling And Crown Molding Throughout Main Floor, Redesigned Gourmet Kitchen with Quartz Countertop, All Stainless Steel Appliances, Professionally Finished Basement with Functional Kitchen, Pot Lights Throughout, Open Recreational Room, Gym Area, Built-In Surround Sound System and 3-Piece Bath. An Oasis Backyard Deck With Gazebo and Professional Interlocking. Heated Garage, Flat Ceilings Throughout The House, Library On Main Floor, Swirling Stairs With Steel Pickets. Your Children Can Choose to Study in 2 Top-Ranked High Schools, St. Augustine Catholic School & Pierre Trudeau Secondary Schools (St. Augustine CS was ranked Top 6 Out of 746 High Schools In Ontario and Pierre Trudeau SS was ranked Top 12 out of 749 High Schools), Walking distance To Parks & Trails, 3 Schools, Restaurants, Cafes, T& T Supermarket, Cachet Shopping Centre & Kings Square Shopping Centres, Minutes Drive To Hwy 404 & 407, Go Station, Costco, Home Depot, Canadian Tire, Shoppers, Tim Hortons, 5 Major Banks, Downtown Markham, Markville Mall, First Markham Place, Hillcrest Mall, & Main Street Unionville & All Other Amenities! (id:54662)
Power 7 Realty
9 Liebeck Crescent
Markham, Ontario
Welcome to 9 Liebeck Crescent, an exquisite 4+1 bedroom, 5-bathroom, Over 3000 Sqft living space, Double Garage Detach In The Most Prestigious Unionville Community! Newly Renovated Top to Bottom whole house Through Out! Open Concept Kitchen With Stylish Backsplash Quartz Countertops and Backsplash, overlook Breathless backyard. Brand New Samsung Stainless Steel Appliances with Built-in Oven. Artist Choice Engineering Hardwood Flooring Though out. Endless Pot Lights Flowing all Corners. The Open-Concept Dining Area Continue Overlooking Green space in 56 Feet wide Backyard. Massive size Family Room offers more functions such as Family Gatherings, Study, even Music . A RARE FOUND 4 Good Size Bedrooms with 2 Ensuites layout Accommodate all family needs. Luxurious Quartz Tiles Embraced Master and Second ensuite. Glass Shower, And Dual Vanities, and Spacious Closets. Professional Designed Finished Basement With A Theatre Size Recreation Room, An Additional Bedroom, A Private Den And a Full Bathroom Ideal For Guests Or Extended Family Use. Steps to Top-Rated Schools (Unionville High School, William Berczy Public School), Famous Main Street Unionville and Toogood Pond Park, Convenient Transit (Hwy 407, GO Train), T&T Supermarket and Markville Mall, Just Minutes Away. (id:54662)
Nu Stream Realty (Toronto) Inc.
23 Arbourview Drive
Vaughan, Ontario
Welcome to this stunning 4-bedroom, 2-car garage detached house in the heart of Vaughan! This beautifully upgraded home boasts 9 smooth ceilings, renovated kitchen and bathrooms, new hardwood flooring (2021), and pot lights(2021) throughout for a modern and elegant feel. The 2nd floor features four spacious bedrooms and a convenient laundry room, offering both comfort and functionality. Recent upgrades include fresh paint, a newer roof (2019), a newer furnace (2022), and an A/C unit (2010), ensuring peace of mind for years to come. The finished basement is a true gem, complete with a kitchen, 5th bedroom, a full bath, and 2nd laundry room perfect for guests or extended family. Extended driveway that can accommodate up to 4 cars and the interlocked backyard, ideal for outdoor entertaining. Located in the core of Vaughan, just minutes from Rutherford Road, Highway 7, and the 407. Enjoy the convenience of being a short walk to local parks and only a 5-minute drive to the Rutherford GO Station. Also close to Vaughan Mills Shopping Mall, Canadas Wonderland, the Vaughan Metropolitan Subway Station, top-rated schools, places of worship, and a variety of restaurants, cafes, and coffee shops. Don't miss the opportunity to own this meticulously maintained and thoughtfully upgraded home in one of Vaughan's most desirable neighborhoods! (id:54662)
Bay Street Group Inc.
602 - 7 Steckley House Lane
Richmond Hill, Ontario
Brand new luxury 3 bedrooms, 3 washroom End unit condo townhouse,Upper Model, back on greens with 1732 Sq. Ft. and 282 Sq. Ft. of outdoor space, underground parking spaces and 1 storage locker. 10 foot ceilings in most areas of the main, 9 foot ceilings on all other floors, quartz counters in kitchen, second bathroom and primary ensuite, smooth ceilings throughout, electric fireplace in the primary bedroom, three balconies and a terrace! Excellent Layout with floor to ceiling windows,feel spacious and comfortable with tons of natural sunlight. Move in now with affordable price. Close to Richmond Green Sports Centre and Park, Costco, Home Depot, Highway 404, GO Station, Top Rated Schools, Library, Community Centre, Restaurants and more (id:54662)
Bay Street Group Inc.
2909 Bur Oak Avenue
Markham, Ontario
Attention All Investors And Multi-Generational Families! Rare Opportunity To Own/Invest In A Unique Approx 3122 Sf Duplex End Unit Townhouse With 2 Separate Front Door Entrances Featuring A Total Of 6 Bedrooms, 5 Bathrooms And 4-6 Parking Spaces. The Charming Main Level Unit Consists Of 2 Bedrooms, 2 Bathrooms, Combined Living/Dining Area, Modern Kitchen With Breakfast Bar, Plenty Of Cabinet Storage And Pot Lights. The Spacious Master Bedroom Conveniently Includes A 4-Pc Ensuite, Extra-Large Double-Door Closet And A Walkout To Your Own Private Patio Area. Hardwood Flooring, High Ceilings, Upgraded Crown Moulding Throughout, And An Enormous Basement Ready To Be Finished To Your Own Taste. The Upper Unit Offers A Warm And Inviting Open Concept Spacious Living And Dining Room, Perfect For Entertaining Family And Friends, Plenty Of Storage Space And A 2-Pc Washroom. A Modern Eat-In Kitchen With Breakfast Bar Overlooks The Walk-Out Patio, Ideal For Those Summer BBQ's. On The Third Level, You Will Find 4 Bedrooms And 2 Additional Bathrooms, A Huge Master Bedroom Having Its Own W/O Balcony, W/I Closet And 4-Pc Ensuite. Freshly Painted, Brand New Flooring Throughout, New LG Washer And Dryer (2024). Both Units Are Well-Maintained And Both Ground And Upper Units Are Currently Leased By Professional AAA Tenants. Conveniently Located Near Hospital, Viva Transit Hub, Community Centre, Shopping, Restaurants, Hwy 407 And Top Rated Schools. Extras: All Elf's, Window Coverings, 2 Gas Furnaces, 2 Fridges, 2 Stoves, 2 B/I Dishwashers, 2 Washers & Dryers. Roof (2021), AC Unit (2023) **Also Listed Under Commercial Investment MLS N12011127** (id:54662)
Century 21 Leading Edge Realty Inc.
2909 Bur Oak Avenue
Markham, Ontario
Attention All Investors And Multi-Generational Families! Rare Opportunity To Own/Invest In A Unique 3122 Sf Duplex End Unit Townhouse With 2 Separate Front Door Entrances Featuring A Total Of 6 Bedrooms, 5 Bathrooms And 4-6 Parking Spaces. The Charming Main Level Unit Consists Of 2 Bedrooms, 2 Bathrooms, Combined Living / Dining Area, Modern Kitchen With Breakfast Bar, Plenty Of Cabinet Storage And Pot Lights. The Spacious Master Bedroom Conveniently Includes A 4-Pc Ensuite, Extra-Large Double-Door Closet And A WalkoutTo Your Own Private Patio Area. Hardwood Flooring, High Ceilings, Upgraded Crown Moulding Throughout, And An Enormous Basement Ready To Be Finished To Your Own Taste. The Upper Unit Offers A Warm And Inviting Open Concept Spacious Living And Dining Room, Perfect For Entertaining Family And Friends, Plenty Of Storage Space And A 2-Pc Washroom. A Modern Eat-In Kitchen With Breakfast Bar Overlooks The Walk-Out Patio, Ideal For Those Summer Bbqs. On The Third Level, You Will Find 4 Bedrooms And 2 Additional Bathrooms, A Huge Master Bedroom Having Its Own W/O Balcony, W/I Closet And 4-Pc Ensuite. Freshly Painted, Brand New Flooring Throughout, New LG Washer And Dryer (2024). Both Units Are Well-Maintained And Both Lower And Upper Units Are Currently Leased By Professional AAA Tenants.Conveniently Located Near Hospital, Viva Transit Hub, Community Centre, Shopping, Restaurants, Hwy 407 And Top Rated Schools. Extras: All Elf's, Window Coverings, 2 Gas Furnaces, 2 Fridges, 2 Stoves, 2 B/I Dishwashers, 2 Washers & Dryers. Roof (2021), AC Unit (2023). ** Also Listed For Sale On MLS N12011227 ** (id:54662)
Century 21 Leading Edge Realty Inc.
91 Green Briar Road
New Tecumseth, Ontario
Welcome to the ease of low-maintenance living in the highly sought-after Green Briar community, nestled in the charming town of Alliston! This beautifully maintained home offers a perfect blend of comfort, convenience, and lifestyle. Step into the renovated kitchen, where modern updates meet everyday functionality, featuring a stylish breakfast bar with a lovely quartz countertop. Enjoy the spacious, open-concept living and dining area, perfect for both relaxing and entertaining. The pride of ownership shines throughout, making this home truly move-in ready. The cozy family room, complete with a natural gas fireplace, creates the perfect ambiance for relaxing evenings. The primary bedroom is a true retreat, featuring a huge walk-in closet that will take you by surprise! The large cold room is perfect for all your canning and pantry needs. Enjoy the lovely walking trails surrounded by mature trees just steps from your front door, or take advantage of the beautiful Nottawasaga golf course for a day on the greens. Located just 15 minutes from Highway 400 and the Tanger Outlets mall, with easy access to Highways 89, 50, and 27, this home offers the perfect balance of tranquility and accessibility. Just a short 25 minutes to Barrie and 45 minutes to Toronto. Be sure to check out the wonderful community centre with many activities for residents! New laminate flooring throughout all levels. Water softener (2022), Dishwasher & range hood (2022), kitchen renovation (2022), new toilets & vanities in all bathrooms (2022), new bathtub in ensuite bathroom (2024) roof (2021). Don't miss your chance to live in this vibrant community - schedule your showing today and experience all it has to offer! (id:54662)
Royal LePage Rcr Realty
68 - 275 Broward Way
Innisfil, Ontario
Furnished Upgraded bachelor suite is ideally positioned above the vibrant boardwalk, just steps from Starbucks, FH Fine Foods, and the lively Promenade. Enjoy the tranquility of your 80 sq. ft. private terrace with the vibrant marina 1 floor below perfect for relaxing or entertaining. Located in a premium, sought-after spot, this suite features a spacious large bathroom with soaker tub. Upgraded tile flooring flows throughout, complementing the sleek modern gloss kitchen cabinets, designed for both function and style with outdoor space outside tour door. The open-concept layout is enhanced by extra-high ceilings and bright flooring, creating an airy, sunlit space. Just a short stroll from the Private Beach area and Private Beach Club Restaurant, Lake Club Restaurant, and Fish Bone Restaurant and Avenue - open to the public, this property offers the ultimate blend of waterfront luxury and convenienceperfect for a weekend escape or year-round retreat or Airbnb. (id:54662)
RE/MAX Hallmark Realty Ltd.
28 Rougeview Park Crescent
Markham, Ontario
Welcome to 28 Rougeview Park Crescent, Markham A Stunning Freehold Townhome in Upper Greensborough! Nestled in the heart of Upper Greensborough, one of Markham most sought-after communities, this spacious 3+1 bedroom and 4-bathrooms freehold townhome is a true gem. Located in a highly desirable school zone, this home is ideal for families looking for top-tier education, a vibrant neighborhood, and modern living. Step inside to a thoughtfully designed layout with 9 ceilings and hardwood flooring throughout, creating a warm and inviting atmosphere. The upgraded oak staircase adds a touch of sophistication, while large windows flood the home with natural light, enhancing its charm. Meticulously maintained, this 10-year-old home is in immaculate condition, having been smoke-free and pet-free, with only a single occupant. Freshly professionally painted throughout, it boasts an amazing layout that balances functionality and style. The heart of the home features a modern kitchen with upgraded appliances, a custom-made pantry/storage, and elegant finishes, perfect for everyday living and entertaining. Custom-made closets and wardrobe walk-in closets provide ample storage space, while aesthetically upgraded bathrooms elevate the luxury feel. The finished basement adds versatility with a spacious bedroom and full bathroom, ideal for guests, in-laws, or additional living space. Step outside to enjoy the beautiful stone backyard, offering a private retreat for relaxation. The garage, complete with direct access to the home, is freshly painted with a finished floor, adding extra convenience. Prime Location & Unmatched Community Beyond the home itself, Upper Greensborough is a quiet, friendly neighborhood, with a wonderful mix of young families and elder residents who enjoy walking through the streets and parks in a safe and welcoming environment. Dont miss out on this incredible opportunity! (id:54662)
Century 21 Leading Edge Realty Inc.
10 Rowley Street
Richmond Hill, Ontario
Nestled In The Prestigious And Highly Desirable Oak Ridges Area, This Stunning 4+1 Bedroom, 4-Bathroom Detached Home Offers 2,861 Sqft Of Thoughtfully Designed Living Space. Featuring 9 Ft Ceilings On The Main Floor, A Double Entry Door, Main Floor Laundry, A Separate Entrance To The Basement, And No Sidewalk, This Home Seamlessly Combines Style And Practicality. The Open-Concept Main Floor Boasts A Gas Fireplace In The Family Room, A Spacious And Bright Office That Can Easily Be Converted Into A Bedroom, And A Gourmet Eat-In Kitchen With Granite Countertops, A Stylish Backsplash, A Breakfast Area, And A Walkout To A Professionally Finished Backyard With Easy Maintenance. The Second Floor Offers 2 Ensuite Bedrooms And Two Semi-Ensuites, Providing Privacy And Comfort For The Entire Family. Conveniently Located Close To Parks, Schools, Public Transit, Plazas, And Vibrant Amenities, This Home Is The Perfect Blend Of Modern Living And Convenience. Book Your Private Showing Today! **EXTRAS** Additional Highlights Include A Main Floor Laundry, A Separate Entrance Leading To The Basement, And A Spacious Main Floor Featuring A Large Office That Can Easily Be Converted Into A Bedroom If Needed. (id:54662)
Smart Sold Realty
881 Memorial Circle
Newmarket, Ontario
Stunning Detached 4 Bedroom Home Located in the Highly Desirable Stonehaven Neighborhood with Panoramic View of the Park. Hardwood/Ceramic Floor Thru-out with Lots of Potlights. Open Concept Kitchen Combined with Breakfast Area with Upgraded Quartz Counter Tops (2024) & Centre Island. Library on Main Floor with French Door Entry. Main Level Laundry with Access to Double Car Garage.Sun Drenched Rooms with Huge South Facing Windows Bringing in Lots Of Sunshine! Primary Bedroom Has A Deep Walk-In Closet with an 4pc Ensuite that is Sure to Impress. Upgraded Countetops in All 2nd Fl Bathrooms(2024) 2nd Fl Open Concept Media Area Boasting Extra Living Space Can Be Used as 2nd Office or Extra Seating Area for Relexation! Freshly Painted (2024). Beautiful Interlocking with Landscaped Backyard Ideal for Family Gatherings/Outings. (id:54662)
Aimhome Realty Inc.

