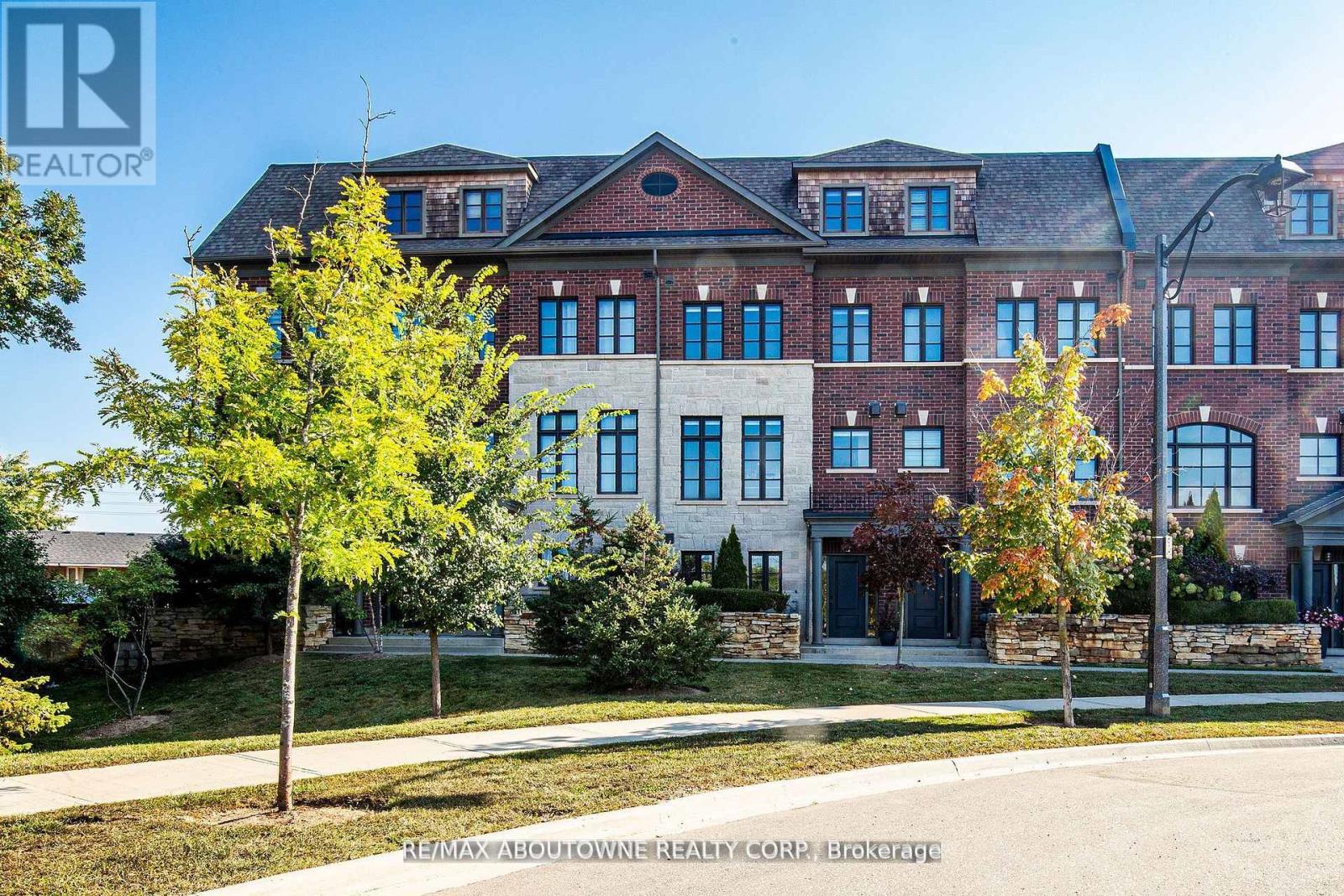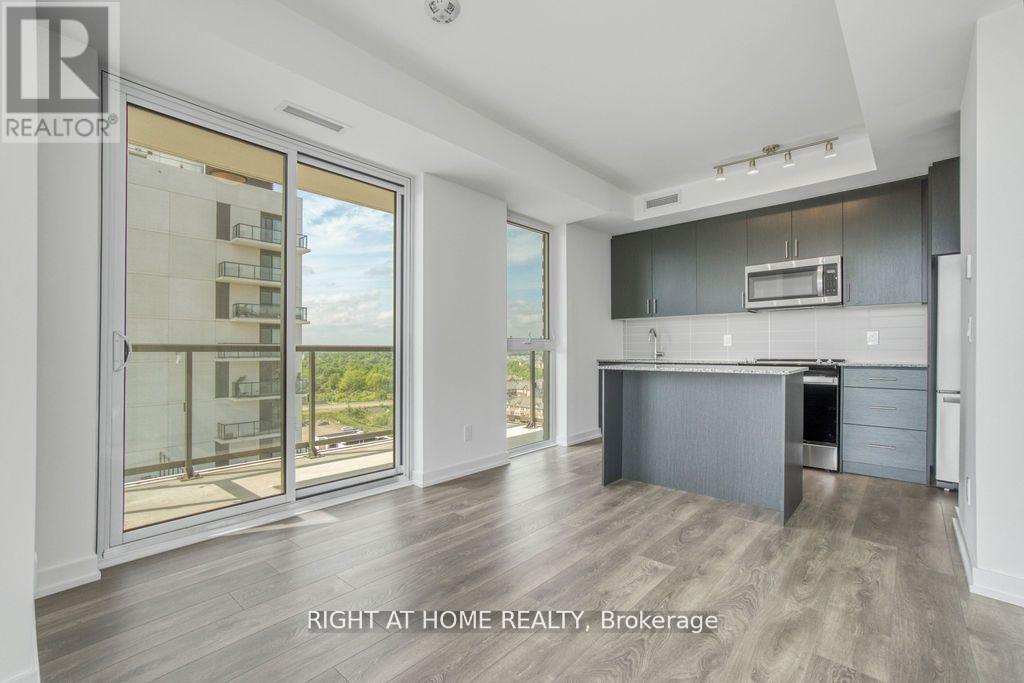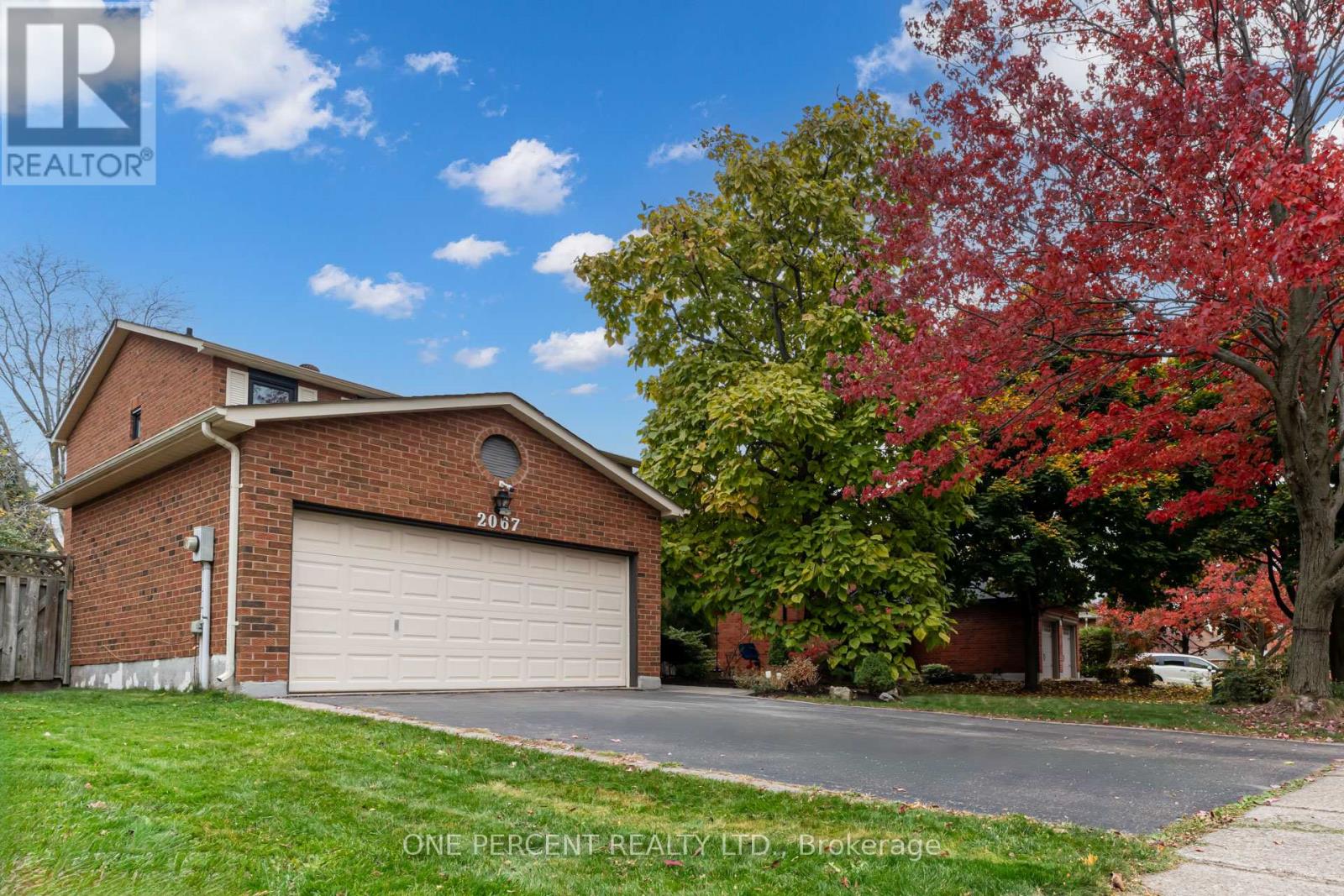2189 Lillykin Street
Oakville, Ontario
Welcome Home to maintenance free living! This stunning sun drenched executive Townhome at the top of the court and overlooking Vineland Greenspace is absolutely immaculate and turn-key. Prime Trafalgar Ridge community the Linden model boasts approx 2,591 sf of high quality finishes on 4 levels with rare 3 car garage parking near end of laneway. The open concept layout offers 9ft ceilings, a custom kitchen with matching stainless steel appliances (including gas range) and a large centre island including Silestone counter tops and matching backsplash, custom window coverings throughout, gas fireplace, main floor den, hardwood flooring throughout, 3rd floor laundry, 4 washrooms, 2 balconies. Escape to the private primary suite occupying the entire 4th floor with a massive walk in closet and a spa-like ensuite. Beautiful stone and antique brick exterior with raised stone garden beds with easy living and no grass to cut. Close to shopping, schools, parks, trails and transportation. This Trafalgar Ridge community is sought after for its close proximity to all major stores and easy highway access. (id:59911)
RE/MAX Aboutowne Realty Corp.
1207 - 335 Wheat Boom Drive
Oakville, Ontario
Beautiful Bright Unit At Oakvillage Built By Award Winning Minto Communities.!! Incredible West Facing Views! Total: 730 SqFt. Interior 655 Sq. Ft and 75 Sq.Ft Exterior Balcony, Non-Stop Natural Light Shining Through. This Unit Gives You Ability To Entertain With Dining/Living Combined, Yet Separates Your Den (Future Office/Workout Room/Babies Room) From The Entertainment. Den Can Be Easily Converted Into A Second Bedroom. Kitchen Has 1 Year Old Cabinets, Quartz Counters, Appliances And Luxury Laminate Flooring Throughout. Smart Technology Pad For Two Way Video Call To See Guests In Lobby Entrance Or Deliveries. Unmatched Technology That Scans Registered License Plates To Access Garage. Hwy 407 & 403 Right Nearby, All Types Of Shopping Within Minutes, 10 Minutes To Beautiful Downtown Oakville/Lakeshore, Brand New Elementary School Built Down The Street, Trafalgar Hospital, Tons Of Trails And Green Space At Your Doorstep, Golf Courses/Ranges, Sports Complexes & SO MUCH MORE. You Are Minutes From All The Hustle And Bustle Of Oakville. Be Apart Of Oakville's Stunning Community. (id:59911)
Right At Home Realty
1220 Queens Plate Road
Oakville, Ontario
Unique opportunity to purchase your next home, customized & tailored just for you & your family, directly from a builder w/ a 12 month closing, ready in the spring of 2026. Discover an exclusive final release of 4 luxurious single-family homes in Oakville's prestigious Glen Abbey Encore neighbourhood by Hallett Homes. Buyers can customize & select their own elevations, floor plans & interior finishes. Nestled within a breathtaking landscape, these homes seamlessly blend elegance w/ everyday comfort, offering a rare opportunity to own in 1 of Oakville's most sought-after communities w/ top rated amenities closely nearby. Select from 3 different floorplans & stunning elevations on premium 38' lots. Each home is a testament to refined living delivering upscale & timeless exteriors. Imagine pulling into the driveway & discovering a captivating facade elevated w/ stucco, premium tumbled clay brick & masonry detailing, showcasing a striking curb appeal & enduring quality. The meticulously designed interiors are just as breathtaking w/ sq ft options ranging from 2,890 - 3,176 SF above grade & elevated w/ 10 ft ceilings, engineered oak wood flrs, expansive windows & an open concept floor plan that ties in all the living areas.The exclusive chef's kitchen fts extended cabinetry w/ whisper-touch soft close technology, lovely ceramic backsplash options & luxurious granite counters. Ascend above where you will locate the Owners suite designed w/ a spa-like ensuite ft a soaker tub, frameless glass shower & luxurious finishes that complement the overall aesthetic. 3 more bedrooms w/ ensuites/semi-ensuites + the laundry can be found on this lvl. Further enhancing convenience, security & efficiency, these homes are powered w/ a smart home technology including smart door lock, light switches, thermostats, flood sensor, and a complementary year of smart home remote access provided by the builder. An iconic opportunity situated in an iconic community for the most discerning of Buyers! (id:59911)
Sam Mcdadi Real Estate Inc.
614 - 2489 Taunton Road
Oakville, Ontario
Gorgeous one-bedroom, one-bathroom condo in Oakville's Uptown Core, , where modern living meets ultimate convenience. This bright, one-year-old unit features an open-concept floor plan with 9-foot smooth ceilings, a contemporary kitchen boasting quartz countertops, a centre island, stainless steel appliances, and stylish laminate flooring. Enjoy a private terrace with unobstructed views of nature, and take advantage of the buildings extensive amenities, including an outdoor pool, gym, and party room. The condo includes one locker and one underground parking space, offering a maintenance-free lifestyle. This prime location isjust steps away from shopping centres, restaurants, supermarkets, and the bus terminal, making driving optional. With easy access to Highways 403, 407, and QEW, as well as proximity to Sheridan College, the GO Station, and Oakville Hospital, this condo is the perfect blend of comfort and convenience. (id:59911)
Prime One Realty Inc.
11648 Highway 7
Halton Hills, Ontario
A Great Opportunity To Own A Beautiful 32 Acres Farming Land, & Has All Brick 2 Bedroom Bungalow House And Barn. Open Fields Plus Wooden Area Makes, Property Perfect Blend If You Are Looking For Your Perfect Country Property And Join The Community Of Custom-Build Homes In Halton Hills !! Located Min. Away To Action, Georgetown And 25 Min. From Brampton. Close To All Amenities, Southside Of Hwy 7 Between 5th & 6th Lane. Grab Before Its Gone (id:59911)
RE/MAX Real Estate Centre Inc.
404 - 102 Grovewood Common
Oakville, Ontario
Fully upgraded 1 Bdrm + Den suite. Beautiful and clear view of the escarpment. Walking distance to schools and shopping centres. Suite comes with 1 underground parking and locker. Upgraded stainless steel appliances, wood flooring, countertop and kitchen cabinets. In-suite washer and dryer. Windows covering included. (id:59911)
International Realty Firm
2292 Blue Oak Circle
Oakville, Ontario
Exceptional Living Awaits in Westmount, Oakville! Step into the epitome of suburban elegance with this Move-in ready gem, nestled on a serene street in the coveted Westmount area of Oakville. This prime location offers proximity to top-notch schools, vibrant shopping plazas, comprehensive medical facilities, and picturesque trails ensuring convenience at your doorstep. Discover the perfect blend of luxury and functionality in our stunning 4+1 bedroom, 5 bathroom home spanning 2,981 sq ft of meticulously designed space. Every inch of this property has been thoughtfully utilized, boasting a layout that will capture your heart and not waste a square foot. The main floor features soaring 9-foot ceilings and is adorned with wide, high-end engineered hardwood floors, elegant crown molding, ambient pot lighting, and a cozy gas fireplace. The heart of the home is the gourmet kitchen, equipped with a central island, perfect for gathering and entertaining. Recent upgrades include: Hardwood floors (2021). Modern kitchen appliances including range hood, gas stove, and dishwasher (2021). Luxurious granite countertops and stylish backsplash. Water softener and advanced drinking water system (2021). Newly installed roof, AC, furnace, and tankless hot water heater (2022). Exquisite paver interlocking and patio, expertly done in 2020. The fully finished basement offers a versatile nanny or in-law suite, adding even more value and comfort. Experience a home where luxury meets practicality, and every detail adds to an atmosphere of refined living. House Won't Last Long On the Market! Don't miss out on this unparalleled opportunity your ideal home awaits! (id:59911)
Bay Street Group Inc.
2067 Granby Drive
Oakville, Ontario
Welcome To 2067 Granby Dr - A Beautiful & Recently Updated Detached Home, Nestled On A 50 X 118 Ft Deep Lot In The Popular Wedgewood Creek Neighbourhood, Featuring 4+1 Bedrooms & 3+1 Baths! Newer Roof with Icing & Water Shield (2020) + Added Attic Insulation (2021). New Windows & Entry Doors (2022), New 3-Pane Windows For The Entire House, New Front & Side Entry Doors, New Furnace (2024). Main Floor And Basement Renovation (2024): Fully Renovated Kitchen With New Hardwood Cabinets, Quartz Countertop Backsplash + Quartz Waterfall Kitchen island, High-End Bosch Kitchen Appliances (Range Hood, Electric Cooktop, Refrigerator, Dishwasher); Fully Renovated Laundry Room/Powder Room With New Floating Vanity And Quartz Countertops, LED Lighting And Mirror, New Hardwood Cabinets, LG Washer And Dryer, And Toilet; Elegant Floor-To-Ceiling Porcelain Fireplace; New Oak Engineered Hardwood Flooring On Main Floor; New Oak Hardwood Staircases And Vinyl Waterproofing Flooring On Basement; Fully Renovated Bathroom With Floating Vanity And Quartz Countertop, LED Lighting And Mirror, Glass Shower Doors, Shower Panel, Porcelain Tiles, Walk-In Shower With Niche, And Toilet; Lots Of Closet Rooms/Space With Shelves For Added Storage Space. Second Floor Updates Include: (2019) Oak Hardwood Flooring And Staircases; Fully Renovated Bathrooms - New Vanities With Quartz Countertops, Glass Shower Doors, Porcelain Tiles, LED Lighting And Mirrors, Walk-In Shower, Bathtub, And Toilets! Pot Lights And Modern LED Light Fixtures Throughout The Entire House (2024). Freshly Painted Entire House (2025). The Home Is Equipped With Smart Features, Including Ring Doorbell, Google Nest Temperature Control For The Furnace And AC, A Smart Garage Door Opener/Closer, Bosch Kitchen Appliances With Bosch Home Connect Feature, And LG Washer And Dryer With ThinQ Smart Home Feature + Walk Into Spacious Private Tree Lined & Charming Backyard w/ Fruit Gardens Featuring A Diverse Selection Of Fruit Trees! (id:59911)
One Percent Realty Ltd.
2785 Huntingdon Trail
Oakville, Ontario
Fully renovated beautiful home in Clearview, top school district for both primary and high schools, bright and inviting open concept living/dining, modern kitchen with eat-in overlooking backyard, hardwood floors throughout, 3 spacious bedrooms, primary bedroom features 4 pc ensuite bathroom, finished basement with extra renovated bedroom with 3 pc ensuite bathroom. Quiet street. EV charger installed in garage. Minutes to hwy QEW, 403, Go station, restaurant, shopping, etc. (id:59911)
Real One Realty Inc.
704 - 1240 Marlborough Court
Oakville, Ontario
Situated on a quiet cul-de-sac and backing onto a breathtaking ravine, this bright and beautifully renovated 2-bedroom, 2-bathroom condo in the heart of Oakville is a true gem!This stunning unit boasts brand-new hardwood flooring throughout, a modern custom eat-in kitchen with quartz countertops, a breakfast bar, and brand-new stainless steel appliances. The spacious living area offers a serene ravine view, providing a peaceful retreat.The primary bedroom features a large walk-in closet and a spa-like ensuite with a luxurious soaker tub and elegant porcelain tiles. The second bathroom is equally impressive, showcasing a sleek standing shower with porcelain tiles.Perfectly located within walking distance to Sheridan College and just minutes from QEW, 403, 407, Oakville GO, Oakville Place, and Oakville Town Hall. The maintenance fee includes Cable TV and high-speed internet from Bell.Enjoy a quiet, well-maintained building with top-tier amenities, including an exercise room, indoor pool, sauna, hot tub, and party room.Don't miss this incredible opportunitymove in and start enjoying your dream home today! (id:59911)
Sotheby's International Realty Canada
402 - 2199 Sixth Line S
Oakville, Ontario
Beautiful sunny 1 bedroom, 1 spacious Living/Din room, 1 bathroom, 1 parking condo in the highly sought-after "The Oaks" Featuring a desirable south exposure. This unit comes with one parking space located underground for your convenience. Enjoy the convenience of en-suite laundry, a spacious master bedroom with a walk-in closet, and a 4-piece bath (id:59911)
RE/MAX Experts
Lower - 320 Leiterman Drive
Milton, Ontario
This Renovated Basement Apartment Is The Perfect Place To Call Home! Featuring An Open Concept Kitchen & Living Room, 2 Large Bedrooms & A Modern 3PC Bathroom. Kitchen Includes A Full Size Fridge, Stove, & An Additional Cooktop. The Unit Comes Partially Furnished With A Couch, Coffee Table & Tv Stand. Includes Private Stacked Washer& Dryer For Easy Laundry. 1 Parking Spot Included. Perfectly Located Steps To All Major Retailers & Transit. (id:59911)
Sutton Group Quantum Realty Inc.











