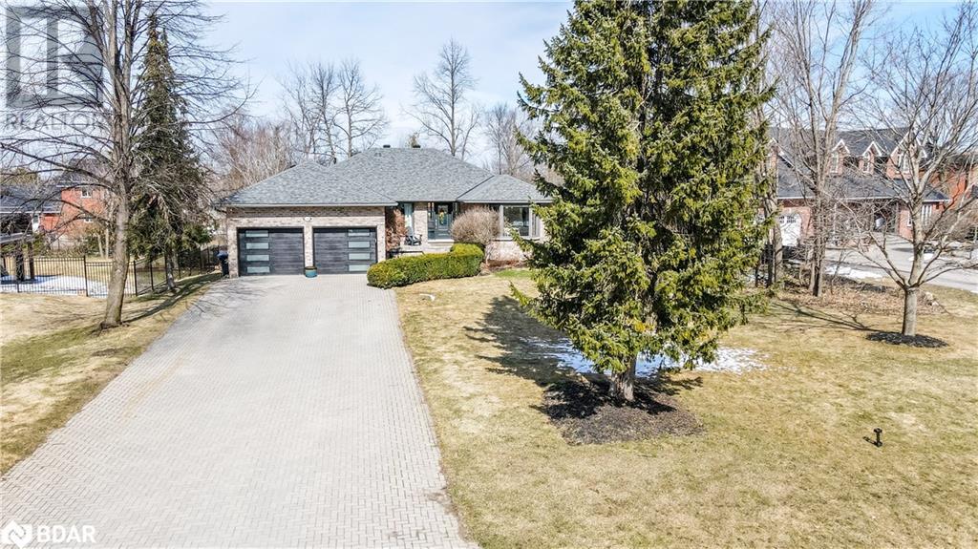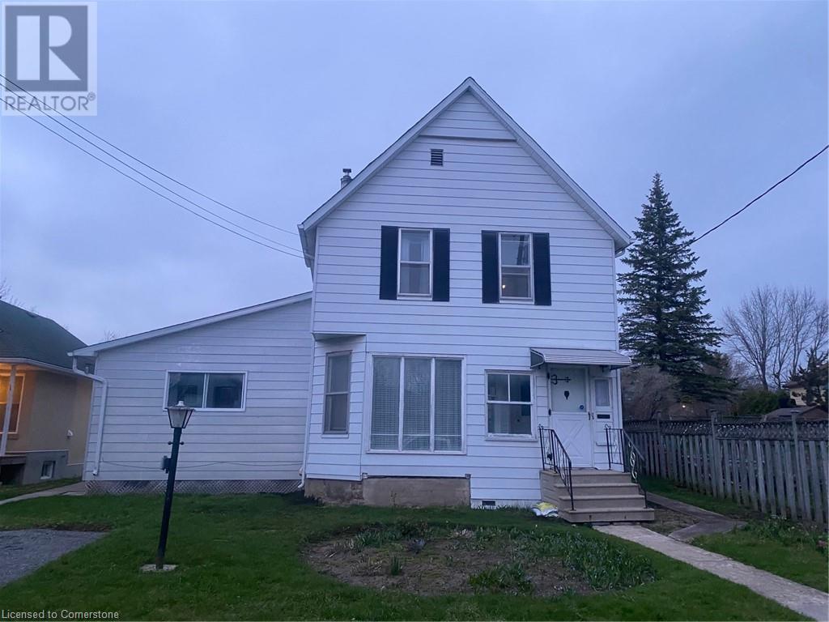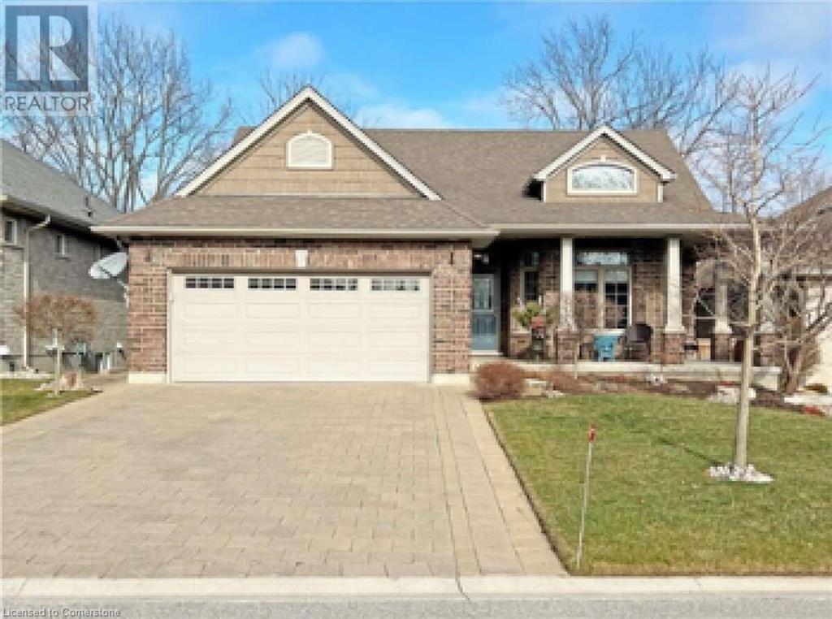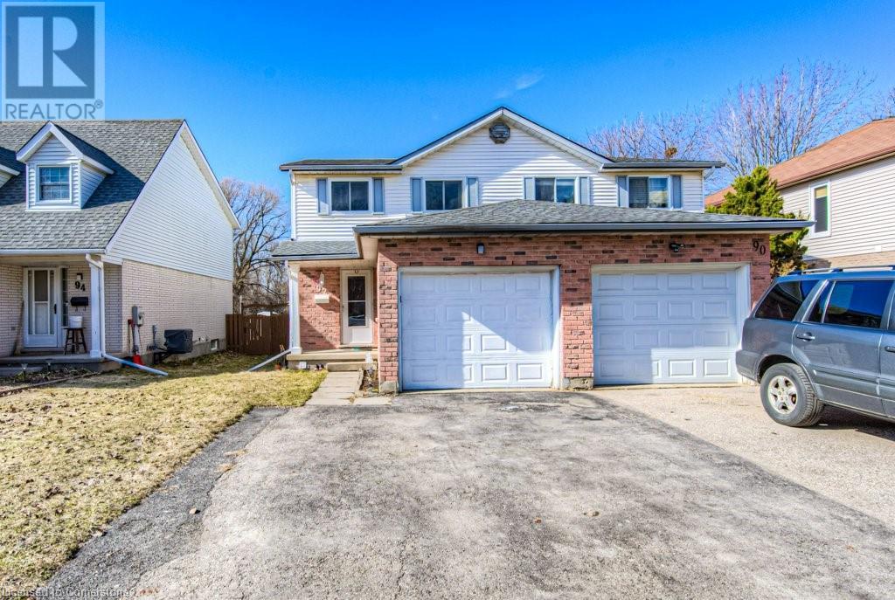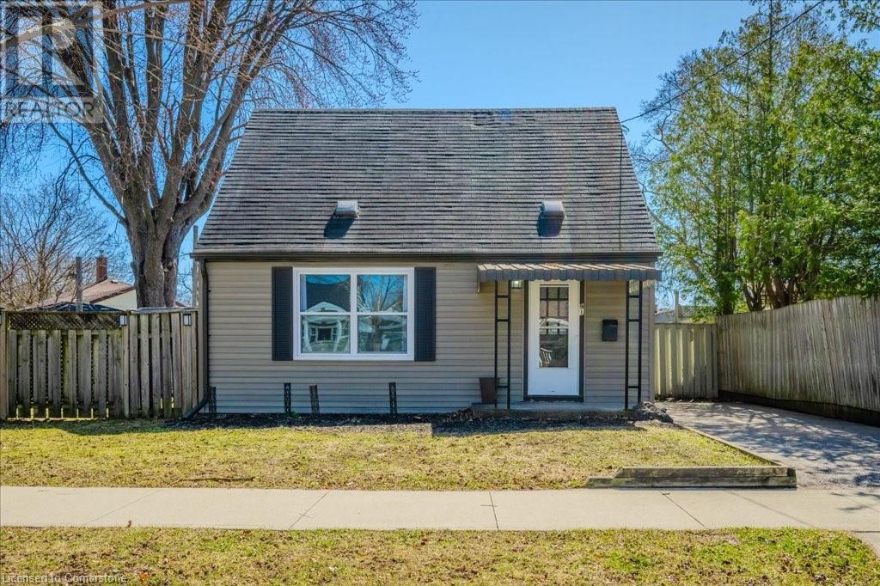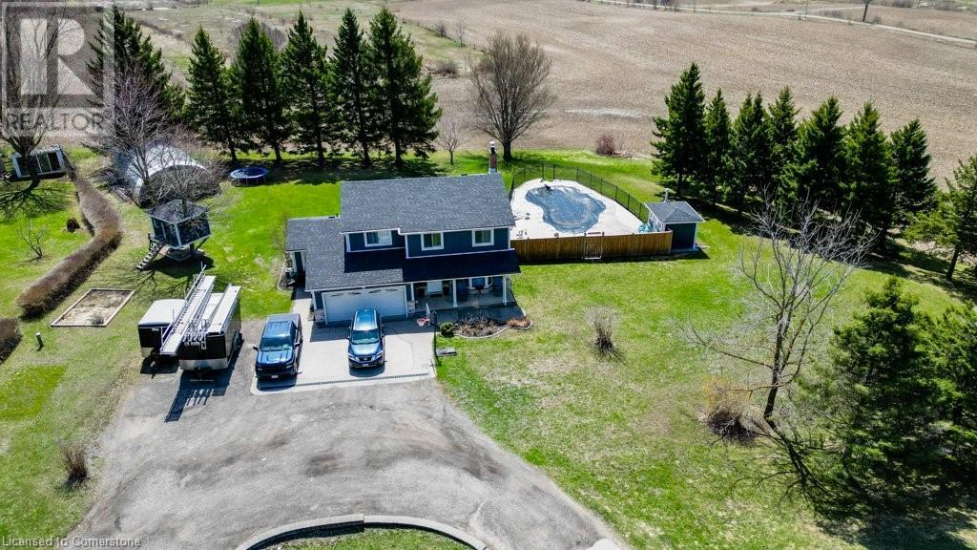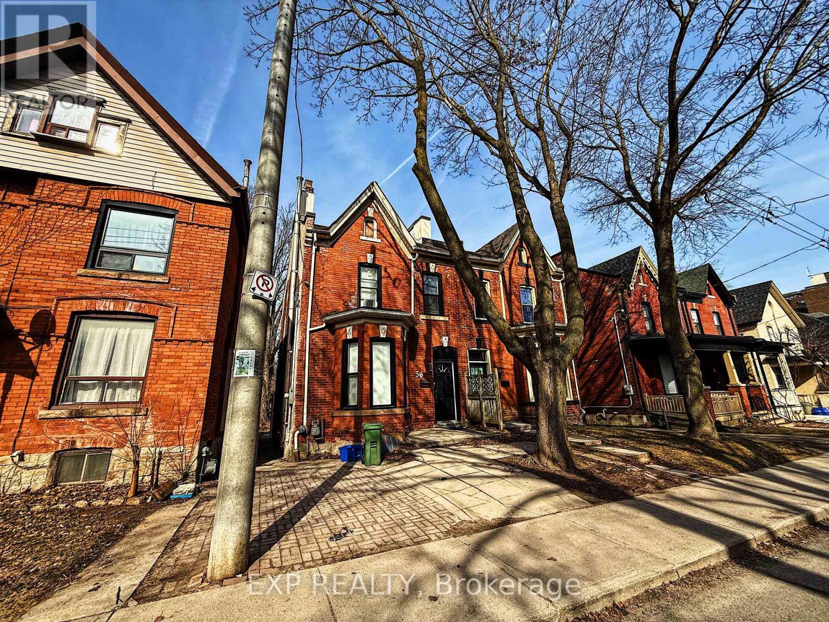24 Eder Trail
Springwater, Ontario
Welcome to 24 Eder Tr. in the heart of beautiful sought after Snow Valley! This open concept ranch bungalow offers luxury living with modern finishes from top to bottom. This home has been upgraded to the highest standards from the updated main floor bathroom, to the primary ensuite with a spa-like multihead steam shower, and heated floors. The upgraded kitchen comes complete with built-in appliances, custom cabinetry, quartz counters and a huge center island with plenty of room to hangout while your host prepares for entertaining, beautiful engineered hardwood floors. The 18' sliding glass door off the family room leads to a large composite deck and under-deck storage for all your out-door toys. Custom lighting throughout the home. Oversize glass sliding door to walkout basement leads to a beautiful backyard with mature trees, perennials, shed for additional storage. Impressive Recreation room, 2 additional bedrooms, 3 pc. bath, and wet bar. In-Law potential. The main floor laundry/mud room leads to a roomy double car garage. The driveway will park additional 8 cars. Plenty of room for all your guests. Extras include in-ground sprinklers, B/I surround sound indoors and out,mechanical blinds in living room,newer shingles, windows, high-efficiency furnace and central air conditioning, and even the pool table and cues to entertain your guests or the kids. Walking distance to Snow Valley ski resort. Other area amenities include hiking trails, biking, parks, a number of golf courses, short drive to the many Barrie Beaches. Enjoy fresh fruits and vegetables from area farmers markets, Harris Farm and Barrie Hill Farms to name a couple as well as Bradford Greenhouse. Enjoy country style living while only a short drive to all the amenities that Barrie has to offer. This is an incredible opportunity to live in one of Springwater Ontario’s most popular sought-after neighbourhoods. (id:59911)
RE/MAX Hallmark Chay Realty Brokerage
43 Creighton Street S Unit# 104
Ramara, Ontario
Discover serene lakeside living in this beautifully renovated 2-bedroom, 2-bathroom ground foor end unit condominum, nestled in an exclusive 8- unit waterfront community ( Atherley Gardens) on Lake Simcoe, just minutes from the vibrant City of Orillia. Designed with comfort and convenience in mind, this home is fully wheelchair friendly and perfect for downsizers or anyone seeking a relaxed lifestyle in a private, 55+ community. Enjoy unobstructed views of Lake Simcoe and the Trent-Severn Waterway, all from your bright, open-concept living space. The kitchen and primary ensuite have been professionally renovated by a well-known local designer, featuring quartz countertops, high-end fnishes, SS appliances and thoughtful design throughout. The property also includes a detached double car garage with hydro, ideal for storage, hobbies, or workspace. Double patio doors allows for easy access to enjoy your morning coffee under the covered terrace all while enjoying the morning sun or watching a spectauclar sunset. Tucked away in a peaceful enclave yet close to all the amenities of Orillia shops, healthcare, restaurants, recreational trails for biking, running, snowmobile and numerous cultural attractions including Casino Rama, this home offers the best of both worlds: tranquility and convenience. (id:59911)
RE/MAX Right Move Brokerage
17 Grant Street
Perth, Ontario
Charming Family Home in Prime Location - Heritage Perth. Welcome to this spacious and well-maintained home, perfectly situated close to schools, recreational areas, and downtown Heritage Perth. This property offers a fantastic opportunity for a growing family, featuring ample living space and a thoughtfully designed layout. Main Floor: Eat-in Kitchen: A large and bright space ideal for family meals and gatherings. Dining Room: Bright and welcoming, perfect for relaxing with loved ones. Family Room: A cozy space for downtime and entertainment. Recreation Room: A huge bonus area, ready for fun activities and family entertainment. Laundry Room: Conveniently located on the main floor for ease of access. 2-Piece Bathroom: Conveniently situated on the main level for guests and family alike. Upper Level:Updated 3-Piece Bathroom: Featuring a molded shower unit and modern finishes. Three Spacious Bedrooms: Each offering plenty of natural light and room for your growing family. (id:59911)
Comfree
20 Ensley Place
Port Stanley, Ontario
For more info on this property, please click the Brochure button. Immaculate custom built home located on a quiet cul-de-sac, backing onto a treed ravine, in Port Stanley. You will love this four bedroom brick bungalow with walk-out basement. Both front and rear yards are professionally landscaped and have irrigation. Double garage length that will fit your pickup truck. Extra wide paver stone driveway, paver stone stairs down the side of the house leading to totally fenced rear yard. Covered front porch, rear upper deck with stairs to lower paver stone patio, as well as a 3 season room. Upon entering the foyer, your are welcomed into the open concept living area which features the bright dining room with cathedral ceiling and transom window and the open great room and kitchen. Large kitchen island, pantry, stone backsplash and ceramic flooring. Cozy great room with its beautiful gas fireplace, a bright wall of windows overlooks the rear yard and ravine and has access to the upper deck. The primary bedroom entrance with double doors, walk in closet and 5 pc ensuite with soaker tub, walk in shower and double sinks. The second bedroom is on the main floor as well as another 4pc bath, and laundry/mud room. Lower level has heated floors and laminate flooring and could have amazing in-law potential or additional living space for your family. The spacious family/games room has built in cabinets/entertainment centre with quartz countertop, and a built in wet bar. There are 2 additional bedrooms, one with a Murphy bed, insulation in the walls, as it was used as on office, and another 5 pc bath. Other features include electrical surge protector, furnace humidifier, life breath system, new sump pump 2022, new rental water heater 2022 plus more. (id:59911)
Easy List Realty Ltd.
92 Highland Crescent
Kitchener, Ontario
This well kept 3 bedroom, 3 bath semi-detached home sits on a 155 foot deep lot that is fully fenced, giving you more than enough space to have a veggie garden, small soccer pitch and a quiet area to relax. Your space is more abundant as you back onto the greenery and trails of Henry Strum Greenspace, a great area to have your children learn to ride their bikes or explore nature. Owner pride is evident with their recent updates which include flooring, lighting, paint, main bathroom and more. The open living and dining room span the back of the home and overlook the backyard, an ample sized deck with gas hook up will make summer BBQ season all that much better. Plenty of storage can be found in the bright kitchen and a pass through allows for back yard views. A two piece bath completes the main floor. Upstairs, the primary bedroom overlooks the back yard and is of generous size. The tastefully updated 4 piece bathroom boasts a skylight creating a warm and airy space. Two secondary bedrooms overlook the front of the home with a linen closet rounding out the second floor. In the basement you will find the second bathroom with shower off the laundry room along with a rec room. Presently it is being used as a play area but can easily be converted to a games room, another bedroom or work space. Lots of storage with multiple closets and storage areas aboud. This home is well located close to schools, restaurants, shopping, parks, transit, hospitals, and easy highway access. Everything is within easy access making life convenient and hassle free. (id:59911)
Mcintyre Real Estate Services Inc.
91 Glen Road
Kitchener, Ontario
This charming detached post-war home offers a blend of timeless character and modern comfort in the heart of the St. Mary’s Heritage Conservation District—one of the city’s most distinctive and historically significant neighbourhoods. With its picturesque tree-lined streets and well-preserved, architecturally rich homes, this area is known for its strong sense of community, welcoming atmosphere, and convenient proximity to local amenities and Kitchener’s vibrant downtown. Enjoy weekends at the Kitchener Market, stroll or cycle the scenic Iron Horse Trail, and take advantage of nearby parks, schools, transit, and St. Mary’s General Hospital. Inside, the home is carpet-free with laminate and vinyl flooring throughout. The main level provides a bright and functional layout featuring an open concept living room with gas fireplace and an eat-in kitchen at the front of the home. The kitchen features a double sink, dishwasher, and updated tile backsplash and hood fan. The main floor bedroom adds flexibility – ideal for a home office, formal dining room, or kids’ playroom. The recently updated 4-piece bathroom adds a modern touch with a tiled tub/shower surround, new fixtures, and sleek black hardware. There is also a main floor laundry/utility room with updated electrical panel and backyard access and two additional bedrooms with closets on the upper level. Outside, updated vinyl siding and front gardens enhance curb appeal and there is a large, fully fenced yard adorned by mature trees, covered deck, patio, and handy storage shed with power. The paved tandem depth driveway provides parking for two vehicles. Whether you're a first-time buyer, downsizer, or simply looking to be part of a truly special community, this home offers both historic character and modern convenience. Schedule your viewing today! (id:59911)
Royal LePage Wolle Realty
2305 Snyders Road E
Petersburg, Ontario
Beautifully Renovated Home – Minutes from The Boardwalk! Looking for space, but want to be close to the city? It doesn't get much better than this home! This 1 acre property is move-in-ready and has been fully updated with thoughtful upgrades throughout. Located just minutes from The Boardwalk, it’s the perfect mix of style, comfort, and convenience for your family. Enjoy outdoor living with a new 8-foot patio door leading to your private backyard oasis featuring an in-ground pool (2022), and hot tub (2021). A custom-built treehouse adds charm and fun for the kids. The exterior has been completely redone with a new roof (2022), siding/stone with foam board insulation, new soffits and eaves with leaf guards, and a new garage side door. Landscaping includes a retaining wall, levelled front yard, and tree removal for a fresh, clean look. Multiple outdoor gas lines. Need storage? There's a 24x38' Quonset building, and a 10x24' trailer body for all your storage needs. Inside, you’ll find a fully renovated upstairs bathroom with laundry, new flooring throughout the upper level and basement, and new baseboards and trim for a modern feel. New pot lights brighten every space, while a new fridge, stove, and dishwasher upgrade the kitchen. Water systems are top-notch with a new water heater, water softener, RO system, and new filters/pump for the well (2022). There are also new hot water lines to the exterior taps for added convenience. Additional perks include a new window in the front bedroom, main bath, and dining room, a heated garage, and a Husky slat wall system perfect for organized storage or projects. This beautifully maintained home is ideal for families looking for space, comfort, and move-in-ready ease—all in a fantastic location. Don’t miss it! (id:59911)
Real Broker Ontario Ltd.
24 Applewood Street
Plattsville, Ontario
Your search ends here! This exceptional two-story residence, nestled at the peaceful end of a cul-de-sac, offers an unparalleled family lifestyle. Boasting over 3,000 square feet of refined living space, this 4+1 bedroom, 3-bathroom home features a double garage and a stunning inground 39' x 19' SALT WATER POOL with pool shed with convenient 2 pc bath. Enjoy seamless entertaining in the open-concept main floor, showcasing a custom kitchen with granite countertops, a stylish island, and a glass tile backsplash. The living room, complete with a gas fireplace and custom built-ins, flows effortlessly into the dinette. Step outside to a stamped concrete patio and pool area, perfect for enjoying breathtaking northwestern views and amazing sunsets. With a finished basement offering a spacious recreation room, additional bedroom/office, and rough-in for a future bath, this home provides ample space for everyone. Benefit from a newer roof (2022) with owned solar panels generating approximately $4,000 annually. Enjoy the convenience of walking to schools, parks, and recreational facilities, with easy access to KW, Cambridge, Woodstock, and Brantford. This meticulously maintained property is ready for you to call home. Schedule your private viewing today! (id:59911)
Peak Realty Ltd.
56 Erie Avenue
Hamilton, Ontario
Income-Generating Legal Duplex in the Heart of Hamilton! An incredible investment opportunity awaits in the core of Hamilton! This well-maintained 3-unit property offers attractive rental income with Unit 3 becoming vacant on May 1stperfect for an investor or a savvy buyer looking to live in one unit while renting out the others. Current Rents (All Inclusive of Utilities): Unit 1 $1,890/month [2-bed, 1-bath]; Unit 2 $1,895/month (In-Suite Laundry! + 2 Storey Unit with 2-bedrooms AND 2 BATHROOMS IN UNIT); Unit 3 $1,340/month [Bachelor + 1 Bed] (Vacant May 1st!) Additional income is generated through coin-operated laundry for Units 1 and 3. Street Parking is available for Tenants. You'll love this TURNKEY Investment Strong rental history with market rents. Dont miss outschedule a viewing today! (id:59911)
Exp Realty
20 Jones Avenue
Simcoe, Ontario
Prime location in Simcoe on the North East side of Town! Fantastic Curb Appeal with a Classic Double Dormer look. 20 Jones Avenue is a house that feels like HOME the first time you step inside. Main floor room layout features a living room, dining room, kitchen and family room. The house has a great flow. There is also a custom built Butler's Pantry off of the garage area. It's a perfect space for preparation when entertaining guests. There is also a natural gas fireplace in the living room and a wood burning fireplace in the family room. Windows throughout the home are large and allow significant amounts of light into the room spaces. Head up to the 2nd floor and you will find 3 bedrooms. The primary bathroom has been fully renovated and also features laundry facilities. For people who love a good walk-in closet, check out the space organization of this primary bedroom walk-in closet. It's sure to impress you! Make your way down to the basement and you will find there's lots of storage and a huge recreation room, another 2-piece bathroom, a cold storage room & utility space. The backyard features a large deck, shed and is fully fenced. The fireplace chimney has been fully re-stoned and looks amazing. Don't forget this home has a double car garage. 20 Jones Avenue is truly amazing and is full of value! Close to all amenities in Simcoe. This home is move in ready and awaiting its next chapter with you in mind. Make your home ownership dreams come true. Book your viewing today. (id:59911)
Royal LePage Trius Realty Brokerage
2 Angle Street
Simcoe, Ontario
Well maintained home close to schools, parks and shopping! Located in a great neighbourhood in Simcoe, this 3 bedroom and 4 bathroom property is ready for its new owner. Pull in to the double wide private driveway leading to the attached 2 car garage. Follow the flagstone pathway through the landscaped front yard to the covered front porch. Entering the home you will see a spacious foyer that gives you access to the main floor and garage. Head up to the main floor to the wide open living room/dining room area offering large windows and perfectly layed hardwood flooring that was installed in 2021. The kitchen is bright and features ample cupboard space, new flooring that was installed in 2024, patio doors leading to the 9x34 back deck and overlooks a good sized family room that is a perfect place to relax and unwind. Main floor laundry and a 2 piece bathroom complete the main floor. Upstairs you will find a four piece bathroom and three generous sized bedrooms. The master bedroom comes with a his/her closet and a four piece ensuite bathroom. Downstairs there is a large family room with ten foot ceilings! Also down here is a large bonus room that is currently being used as a 4th bedroom, an office nook, a 3 piece bathroom, and a utility room that is great for storage. The backyard is a good size and is fully fenced in with a storage shed. The exterior is equipped with a sprinkler system and roof was replaced in 2022. This spacious and loved property is ready for you to call it home! (id:59911)
Royal LePage Trius Realty Brokerage
1110 - 3006 Willam Cutmore Boulevard
Oakville, Ontario
Welcome to Clockwork Oakville's newest boutique residence, perfectly situated in the vibrant heart of Joshua Meadows. This brand-new, never-lived-in high-floor suite at 3006 William Cut more Blvd features one of the most spacious and unique 1-bedroom, 1-bath layouts in the building a rare find that blends modern design with true livability. Designed with accessibility in mind, this suite includes wider doorways and expanded interior dimensions, creating a comfortable, open flow throughout the home. The chef-inspired kitchen is equipped with premium cabinetry and a designer backsplash, seamlessly connecting to a bright, expansive living area enhanced by elevated flooring and a warm, modern paint palette. The primary bedroom includes two generous closets, providing ample storage rarely found in similar units. Additional features like a linen nook in the bathroom and multiple storage spaces throughout the suite add everyday convenience. With its exceptionally open and airy floor plan, this home offers unmatched comfort and functionality in a one-bedroom layout. Enjoy an abundance of natural light and unobstructed views, all within a pet-friendly community that includes curated amenities such as a pet spa, state-of-the-art gym, elegant party room, and a stunning rooftop patio perfect for entertaining. Outdoors, unwind in the community BBQ and patio area, take a leisurely walk along the beautiful landscaped path to the nearby pond, or enjoy the scenic walkway that weaves through the community. With 24/7 automated package lockers in the lobby and convenient access to the GO Station, QEW, Lake Ontario, Sheridan College, Oakville's top schools, and a wide array of shops and restaurants, this residence offers the perfect blend of luxury, lifestyle, and location. (id:59911)
RE/MAX Real Estate Centre Inc.
