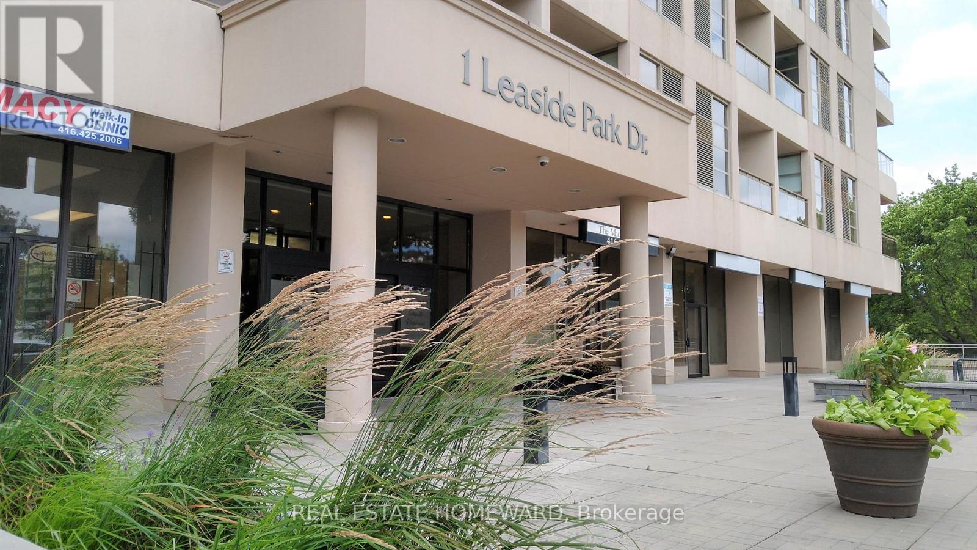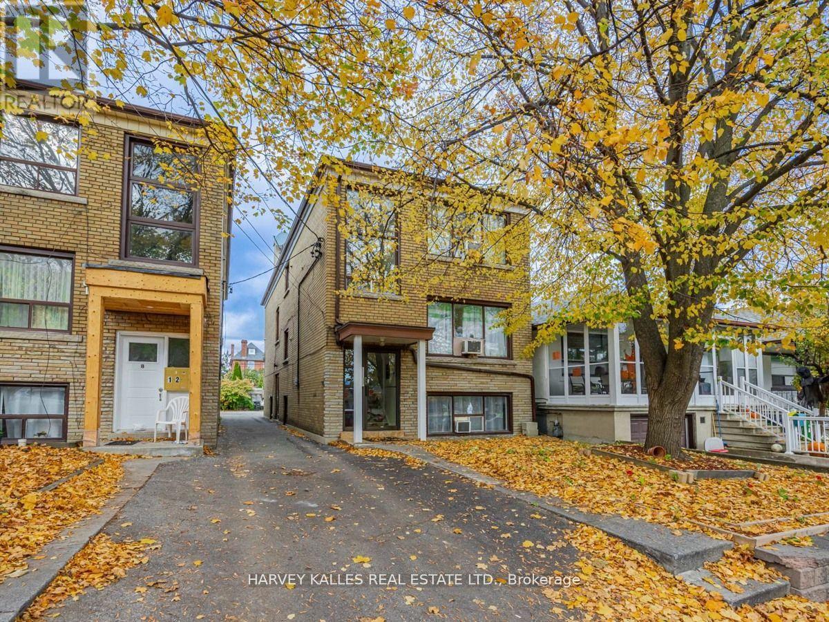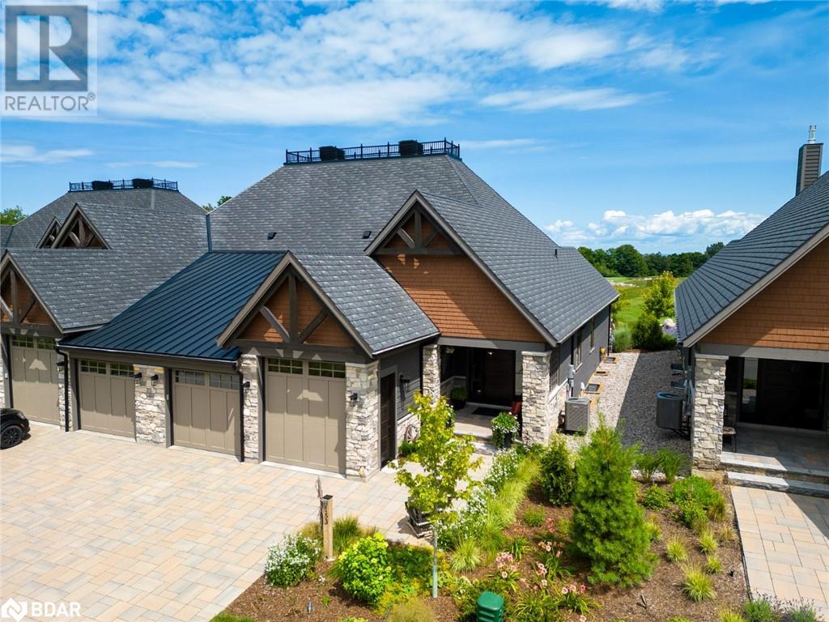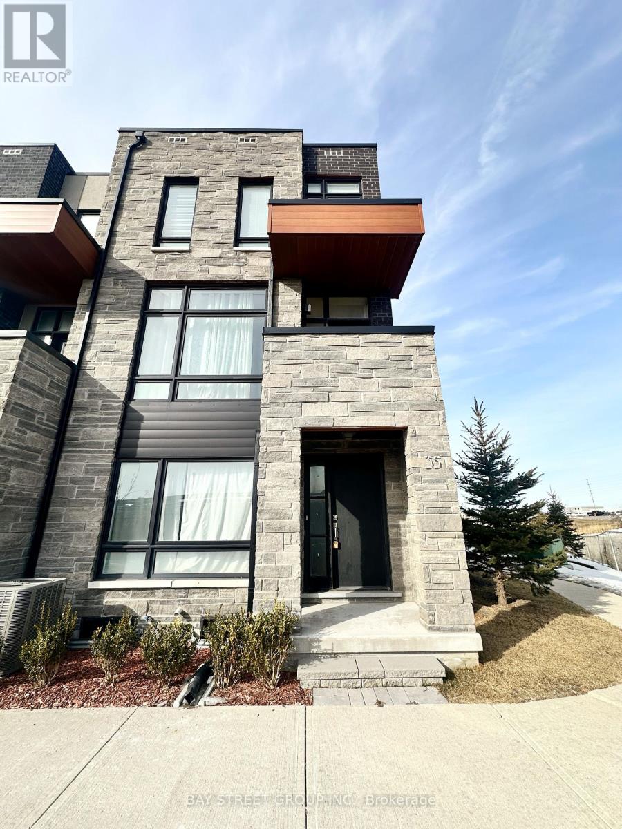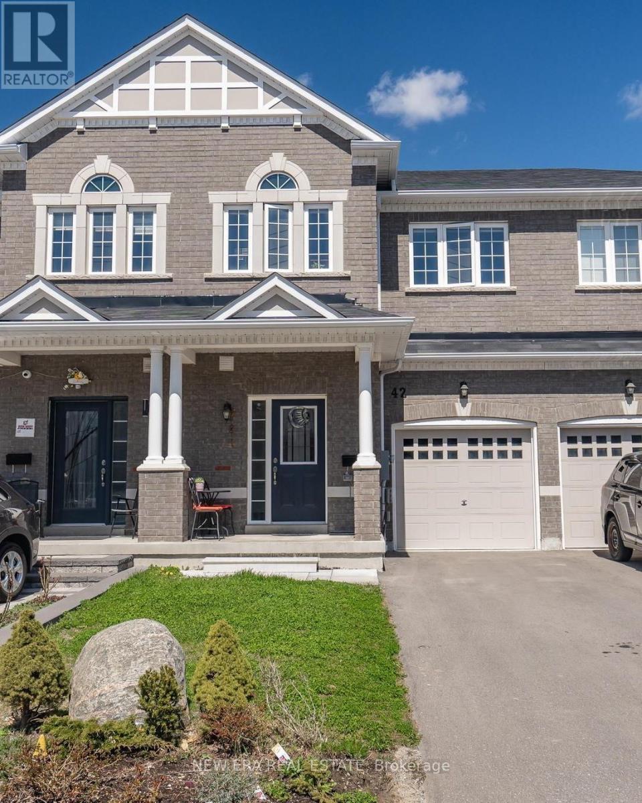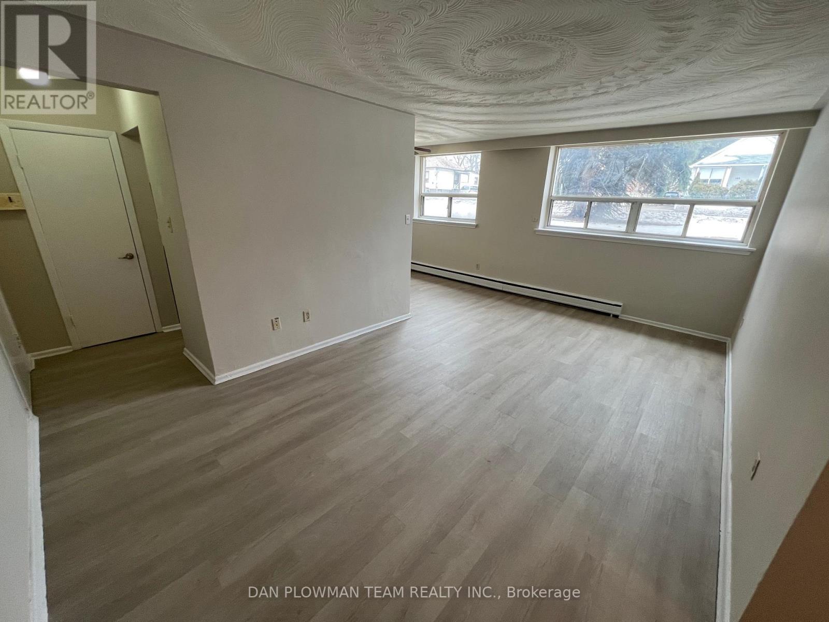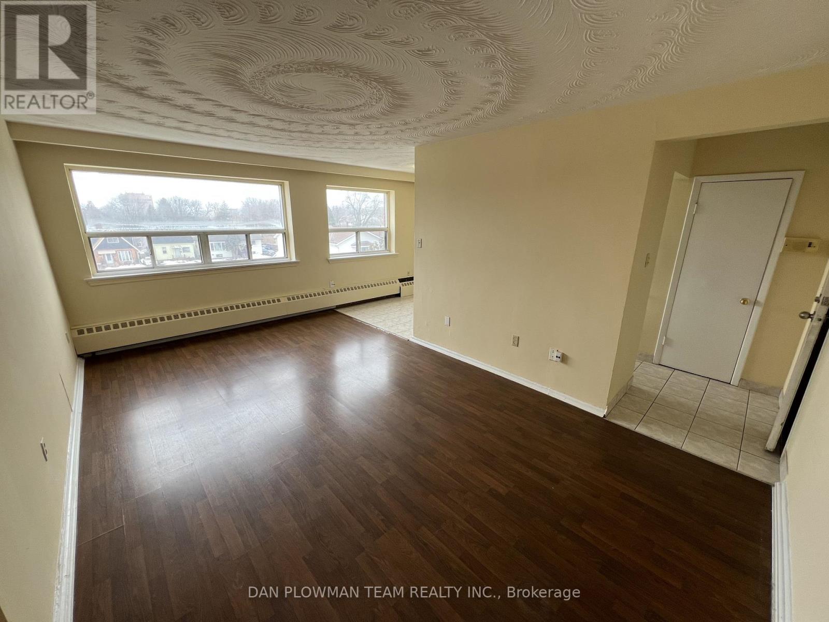611 - 153 Beecroft Road
Toronto, Ontario
Location, Location, Location! Discover This Stunning And Bright Split 2-Bedroom Luxury Menkes Condo, Perfectly Nestled In A Serene Enclave Within The Highly Sought-After Yonge/Sheppard Community. Enjoy The Convenience Of Underground Access To Subway, Theaters, Shopping Centers, Restaurants, Library, And So Much More! Upgrades Include Brand-New Stainless Steel Appliances, Fresh Paint, And New Flooring. The Unit Comes With One (1) Parking Spot. Exceptional Building Amenities: Indoor Swimming Pool, Gym, Party Room, 24-Hour Concierge, Guest Suite And Visitor Parking. (id:54662)
RE/MAX Crossroads Realty Inc.
417 - 1 Leaside Park Drive
Toronto, Ontario
Looking for a condo with space to cook, entertain, and plenty of storage? This might be the place! Enjoy 9' ceilings, a large balcony overlooking a park, and stunning views of the Don Valley and city skyline.Convenience is key here. You'll be minutes from the new Ontario Line, with TTC at your doorstep and the DVP nearby. Shopping and dining options abound: explore Leaside Village's fantastic restaurants and shops, head north to the Shops at Don Mills, or visit Costco just down the street.Storage is a breeze with a spacious laundry room offering extra storage space and a conveniently located locker on the same floor.Love the outdoors? Cyclists, runners, and nature lovers will appreciate the nearby Don Valley trails, Serena Gundy Park, and scenic Edwards Gardens. For sports enthusiasts, Leaside Memorial Arena offers swimming, skating, and curling.1 Leaside Park offers a peaceful retreat from the hustle and bustle of Thorncliffe and Leaside while still providing easy access to all these vibrant neighborhoods have to offer. Whether you're downsizing or looking for something larger than the typical new-build condo, this could be the one to call home.(Note: Photos are virtually staged.) Lots of visitor parking located at the back of the building! (id:54662)
Real Estate Homeward
1807 - 4080 Living Arts Drive
Mississauga, Ontario
Absolutely Stunning One Bedroom + Den Located In Central Of The Square One Built By Daniels. Highly Sought After Location. Very Bright Unit Features Beautiful Hardwood Floors And A Private Balcony. Den Can Be Used As A Second Bedroom. Top Quality Recreation Centre Including Guest Suites, Golf, Theater Room, Whirlpool, Gym, Party Rooms, Indoor Pool And More! Just Steps To Central Library, Living Arts Centre & Square 1 Shopping Centre. (id:54662)
Dream Home Realty Inc.
6 Carrington Avenue
Toronto, Ontario
Amazing Opportunity To Own This Solid Legal Triplex In Prime Location Situated On A Quiet Street Next To Schools & Parks. This Incredible Detached Property Offers 3 Self Contained Apartments W/ 4 Separate Hydro Meters. Main level updated kitchen with quartz countertop. Main and 2nd floor - new subfloor and vinyl plank flooring incl kitchen updated in 2019. Basement unit renovated 2019. All units Electrical panel upgraded to breaker (2019-2020). Excellent for Investors. 3 Car Parking Spaces With Mutual Drive. Close Proximity To New Eglinton Subway Line. (id:54662)
Harvey Kalles Real Estate Ltd.
153 Georgian Bay Lane
The Blue Mountains, Ontario
MASTERPIECE OF LUXURY & DESIGN IN A HIGHLY COVETED LOCATION! Welcome to this luxury bungalow at The Private Residences within the prestigious Georgian Bay Golf Club community, surrounded by year-round recreation, including skiing, hiking, biking, and boating. Designed with unparalleled craftsmanship, this home features a striking exterior with stone, wood, and glass, lush gardens, and a stone patio with a firepit overlooking the golf course, Georgian Peaks, and seasonal bay views. Exterior features include a stone-paved driveway, automatic garage doors, a garage man door, an EV-compatible outlet, and garage access to the mudroom. This semi-detached bungalow has only one shared wall and easeful main-level living, with all essentials on one floor. Inside, 14 ft ceilings, expansive windows, and a floor-to-ceiling concrete fireplace create a grand atmosphere. The custom kitchen boasts high-end appliances, Caesarstone countertops, soft-close cabinets, a pot filler, a large island, and a coffee bar with a sink and beverage fridge. Four spacious bedrooms include a main-floor primary suite with a walk-in closet, an ensuite with a water closet, a glass shower, and a versatile main-floor office that can also serve as a bedroom. The light-filled finished lower level has oversized windows, a rec room with a wet bar with a refrigerator and sink, plus ample storage. Additional highlights include heated floors in select areas, designer lighting, deluxe trim and millwork, solid wood doors, recessed lighting, built-in speakers, and Crestron Smart Home automation. The condo fee includes Low-maintenance living with landscape lighting, irrigation, and exterior maintenance. Residents will enjoy the soon-to-be-completed private fitness centre with an outdoor pool, hot tubs, steam and sauna rooms, golf simulators, and spa facilities. Minutes from dining, shopping, and outdoor adventure, this is a rare opportunity in one of the region’s most luxurious communities! (id:54662)
RE/MAX Hallmark Peggy Hill Group Realty Brokerage
35 Carpaccio Avenue
Vaughan, Ontario
Discover the charm of this exceptional end-unit townhome in Vellore Village, complete with a double garage, abundant natural light from oversized windows, and private balcony access. The main floor dazzles with 10ft ceilings and features a chef-inspired kitchen showcasing quartz countertops, premium stainless steel appliances, and a central island. The master suite boasts a walk-in closet and spa-like ensuite bathroom, while spacious secondary bedrooms feature double closets for ample storage. The versatile ground-level Bedroom provides direct garage access and includes a convenient 3pc bathroom. Ideally located steps from schools, parks, Cortellucci Vaughan Hospital, HWY400, GO Station, Vaughan Mills, Canada's Wonderland, and essential services (groceries, banks, gas stations), this home epitomizes modern convenience and lifestyle excellence. (id:54662)
Bay Street Group Inc.
42 Jevons Drive
Ajax, Ontario
Classic Steeple View model, John Boddy built less than 5 yrs, 1700 sf, no sidewalk to shovel and no maintenance fee Freehold Townhome. A spacious foyer with convenient inside garage access welcomes you into a beautiful open concept main floor design featuring eat-in kitchen with luxurious ceramic flooring, granite countertops, s/s appliances, plenty of cabinetry & pantry for lots of storage. W/O from kitchen to patio with private fenced yard. Custom designed half-wall overlooking the Dining and Great room with direct vent gas fireplace framed by twin lancet windows. 2 pc main floor powder room. Upstairs your Primary bedroom features W/I Closet and 4pc ensuite with double sinks, to complete the upper level you have 2 additional generous sized bedrooms and separate laundry room with sink, no more inconvenience of going to basement to do laundry!! Parking has potential to add 4th spot by adding interlock pad. Basement has 3pc rough-in and awaits your personal touch. Builder upgrades include 200 Amp Service, Air Conditioning, Hardwood Stairs, 4 1/18" Baseboards, Convenient Upper Laundry Rm with Sink, Maintenance Free Low E Casement Windows, Gas Hook up for BBQ Major amenities, shopping, transit, schools all near by. (id:54662)
New Era Real Estate
B04 - 170 Park Road S
Oshawa, Ontario
Welcome Home! All Utilities Included Except Hydro! This 2 Bedroom Unit With An Open Layout Provides A Welcoming Atmosphere Ideal For Relaxing Or Entertaining. This Well Maintained 3-Storey Building Is Walking Distance To The Oshawa Centre. Easy Access To The 401 And Public Transit Only Steps Away From The Main Entrance. All Amenities Nearby Including Schools, The Hospital, Restaurants And Much More. Parking Is Available For $50 Per Month For One Parking Space. (id:54662)
Dan Plowman Team Realty Inc.
303 - 170 Park Road S
Oshawa, Ontario
Welcome Home! All Utilities Included Except Hydro! This 2 Bedroom Unit With An Open Layout Provides A Welcoming Atmosphere Ideal For Relaxing Or Entertaining. This Well Maintained 3-Storey Building Is Walking Distance To The Oshawa Centre. Easy Access To The 401 And Public Transit Only Steps Away From The Main Entrance. All Amenities Nearby Including Schools, The Hospital, Restaurants And Much More. Parking Is Available For $50 Per Month For One Parking Space. (id:54662)
Dan Plowman Team Realty Inc.
310 - 200 Silver Star Boulevard
Toronto, Ontario
Prime Location With Easy Access To Major Hwy & Local Amenities. Functional Layout With Offices/Retail Space. ***Please note*** Only 350 Square foot office part in the front is for rent, and the Warehouse part in the back is not for rent. The entrance is separate. (id:54662)
Master's Trust Realty Inc.
728 - 20 Minowan Miikan Lane
Toronto, Ontario
Never rented and lovingly maintained, newer engineered hardwood floors (2021) and brand new paint set off this bright, East facing one bedroom condo. 9ft exposed concrete ceilings, built-in appliances and open layout give this Condo modern style and great use of its 544 sqft living space (including 52 sqft balcony). Oversized East facing windows allow great natural light, and a view of the CN tower and Toronto skyline. 2 walk-outs to the covered balcony give flexible use to the outdoor space beyond summer and even on rainy days. This well managed condominium is community oriented and pet friendly. Easy walking to great restaurants, major grocery stores, boutique shops, schools, parks, and transit. (id:54662)
RE/MAX Real Estate Centre Inc.
Lower - 151 Chaplin Crescent
Toronto, Ontario
Chaplin Estates! Great Neighbourhood! Next to path (Kay Gardner Belt Line) near Upper Canada College. Fully Furnished! One year lease. Along Bus route with very short bus ride to Yonge and Davisville Subway Station. Non-Smokers! No Pets! (id:54662)
Royal LePage Terrequity Realty

