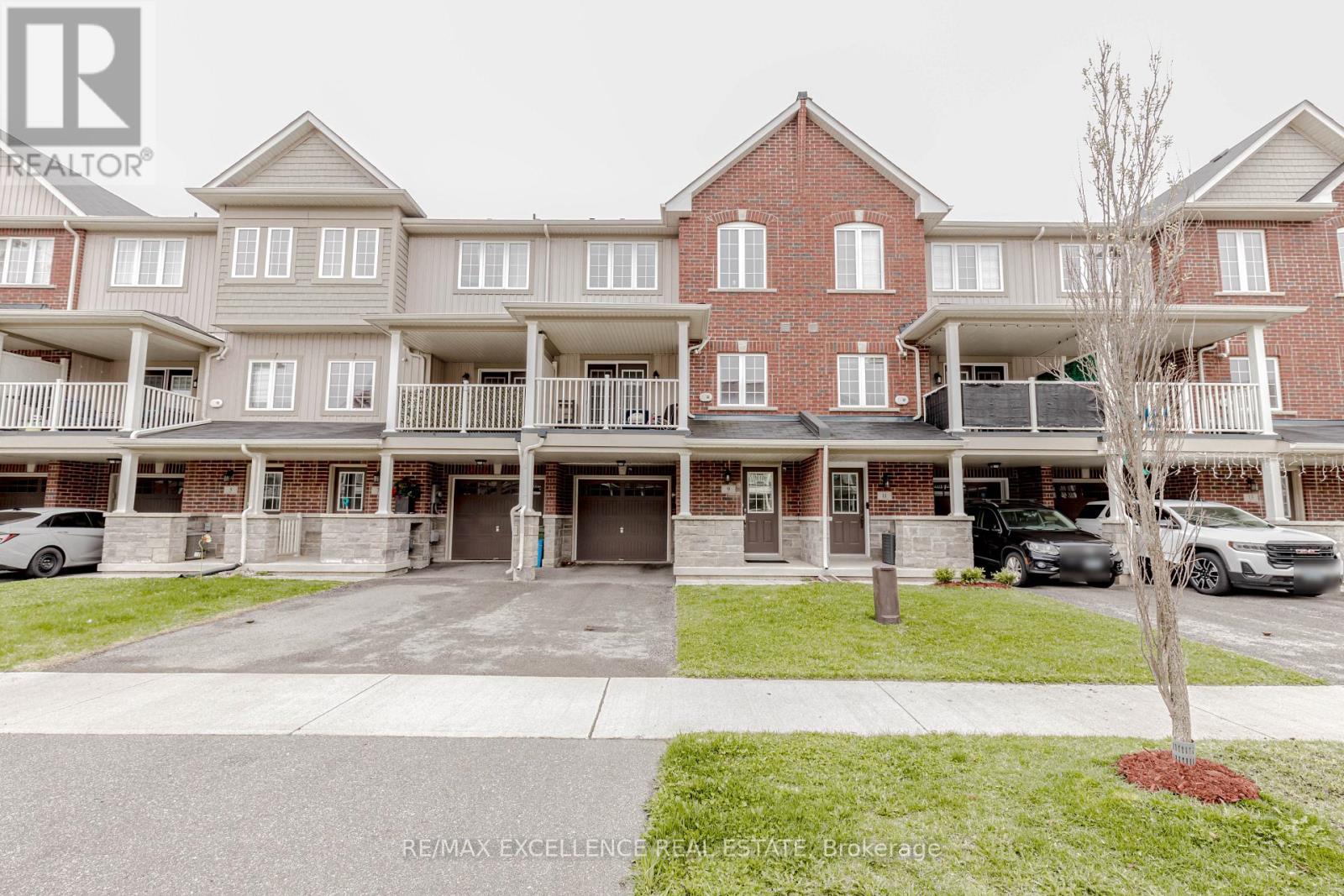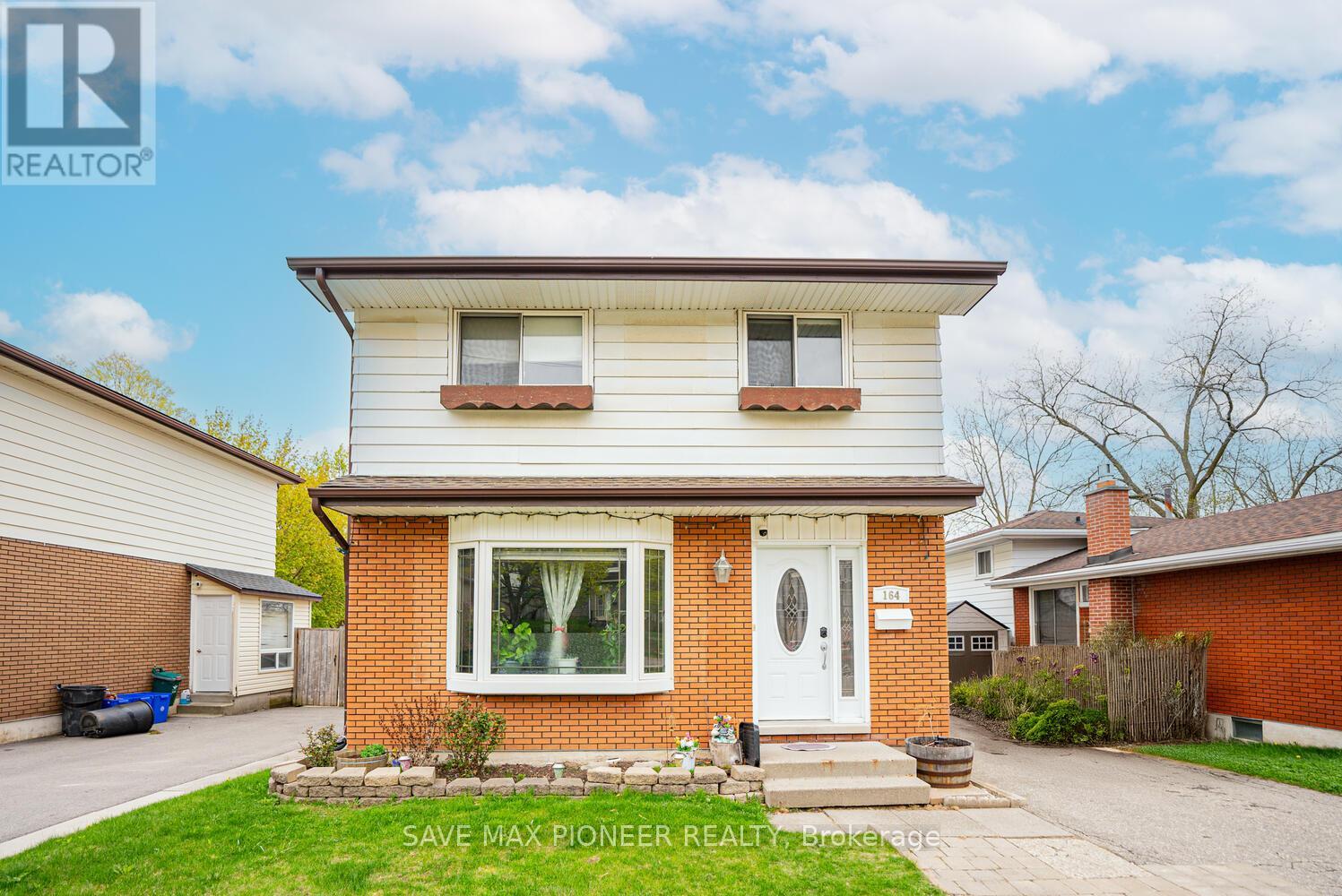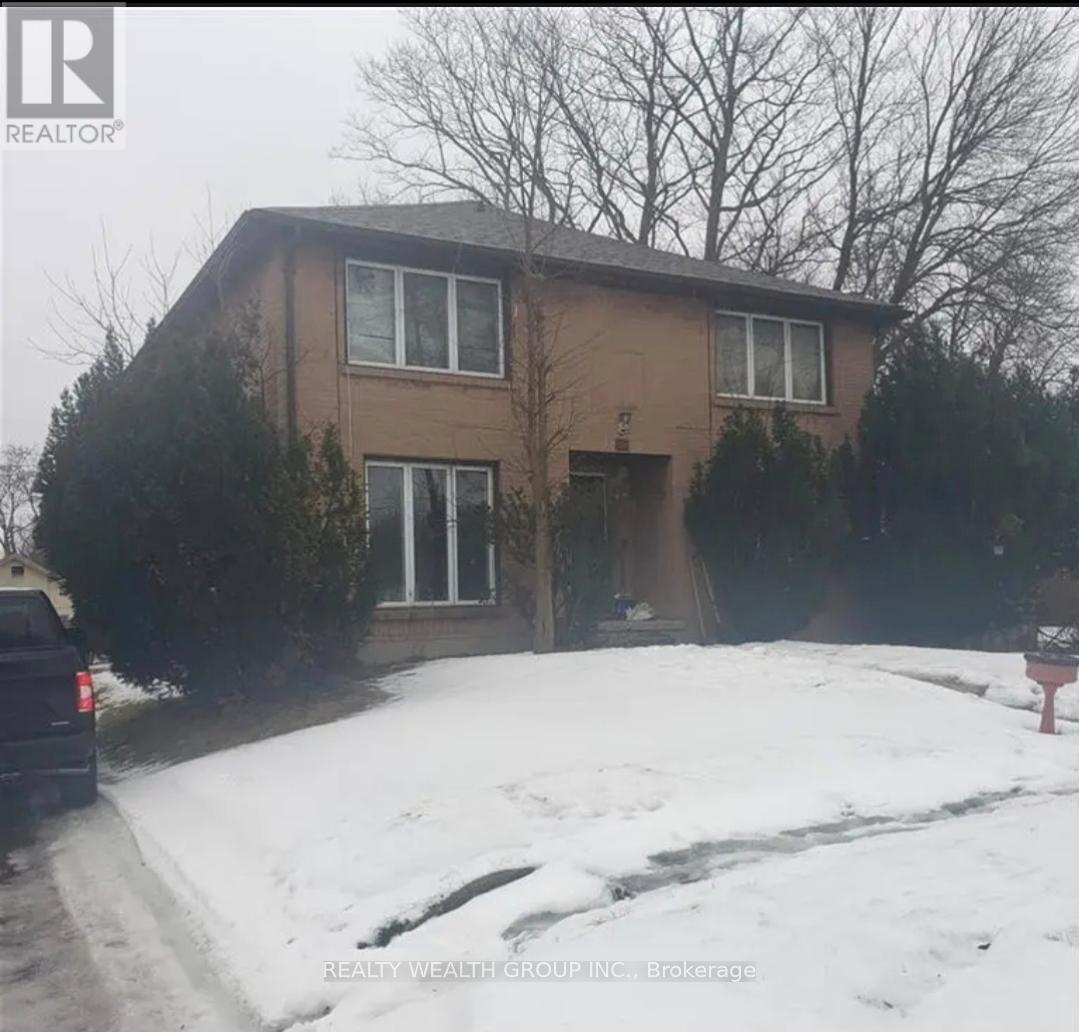18 - 461 Blackburn Drive
Brantford, Ontario
Stunning End Unit Townhome! This modern, open-concept layout feels just like a semi-detached home, bright, spacious, and filled with natural light, thanks to its abundance of windows. The sleek kitchen features stainless steel appliances, a large island, elegant quartz countertops, and ample cabinetry for storage. Offering 3 spacious bedrooms and 3 stylish washrooms, including a primary bedroom with double door entry, a walk-in closet, and a private 3-piece ensuite. Convenient upper-level laundry adds everyday ease and functionality. Located in a family-friendly neighborhood close to amenities, this is a home you don't want to miss! (id:59911)
Sam Mcdadi Real Estate Inc.
8a - 164 Heiman Street
Kitchener, Ontario
Welcome to Signature West where modern living meets unbeatable convenience. This stylish 1-bedroom condo is perfectly located near the university, major highways, shopping, and just a 15-minute walk to the 301 ION at Mill Station. Inside, youll find wide plank floors, a sleek kitchen with quartz countertops, subway tile backsplash, and stainless steel appliances. Theres plenty of storage with generous closets and a separate storage room. The spa-like bathroom features a deep soaker tub and elegant porcelain tile. A nearly new unit that offers comfort, style, and easy access to everything you need. (id:59911)
Real Broker Ontario Ltd.
35 Falls Crescent
Norfolk, Ontario
Nestled in the charming community of Simcoe, this beautifully maintained 2+1 bedroom, 2 bathroom bungalow blends comfort, charm, and functionality on a mature 56.66' x 98.46' property. Built in 1996 and offering 1,328 square feet of above-grade living space (plus a partially finished lower level), this all-brick home is enhanced by a vinyl-sided rear sunroom and surrounded by lush landscaping. From the moment you arrive, the inviting covered front porch, 1.5-car garage with inside entry, and surfaced parking for four vehicles set the tone for convenience and curb appeal. Step inside to a spacious foyer with a storage closet, and you'll immediately feel at home. The front bedroom - currently serving as a home office - offers flexibility, while the open-concept main living space showcases a tastefully updated kitchen with stainless steel appliances, a centre island, and seamless flow to the dining area with a bay window. The adjacent living room features a recently installed cozy corner gas fireplace insert and French doors leading to the sunroom - ideal for morning coffee or a quiet evening retreat. The spacious primary bedroom includes three oversized closets, while the luxurious and recently updated 4-piece main bath boasts a walk-in glass shower, soaker tub, Kohler bidet smart toilet with various automatic functions/heated seat feature, and elegant vanity. Main-floor laundry facilities with plenty of storage adds everyday convenience. Downstairs, the partially finished lower level includes a third bedroom with ensuite privileges leading to a 3-piece bath, as well as a flexible gym/multi-purpose area, and abundant storage or future living space potential. Enjoy summer nights on the rear patio or stroll to nearby parks, shops, and amenities. With pot lighting throughout, California shutters, upgraded lighting, & recently installed water filtration & water softener systems, this is a home where pride of ownership shines. (id:59911)
Royal LePage State Realty
9 Hiscott Drive
Hamilton, Ontario
Welcome to this meticulously maintained and beautifully appointed townhome offering true freehold ownership - no condominium or POTL fees. From the moment you step inside, pride of ownership is evident through the pristine condition and thoughtful upgrades throughout. Featuring 9-foot ceilings, upgraded flooring, a naturally toned color palette, and an open - concept layout, the main living space is both bright and inviting. Large windows and a walk - out to the private terrace provide an abundance of natural light and the perfect setting for morning coffee, summer barbecues, or evening gatherings under the stars. The upper level boasts generously sized bedrooms, each with oversized windows and ample closet space, including a primary suite with a walk-in closet. A convenient upper-level laundry area offers additional storage and functionality. The ground level includes interior garage access and a versatile den area, ideal as a home office, study nook, or guest sleeping area. Located within walking distance to parks, top-rated schools, shopping, public transit, and more - this home truly combines comfort, convenience, and lifestyle. Don't miss this exceptional opportunity! (id:59911)
RE/MAX Excellence Real Estate
406 - 2 Dundas Street
Belleville, Ontario
Welcome to Harbour View apartments! This new building directly overlooks the Belleville Harbour and beautiful Bay of Quinte. Located across from the Moira River and walking distance to the downtown core, this is Luxury Living at its finest! Come home to a unique blend of luxury and comfort with features and finishes that are both stylish and practical. Boasting 9 foot ceilings, refined natural details with a strong focus on both functionality and flair. This executive 2 bedroom suite features a welcoming gourmet kitchen with high-end appliances leading into a generously-sized family room that walks out to your own balcony. Expansive windows allow for a cascade of natural light while the smartly designed open concept floor plan provides you with abundant living space. Feel the rewards of living care-free in a sophisticated well-crafted upscale building that caters to the luxury lifestyle you've always dreamed of, in an area rich with conveniences. Building includes a party room that features a full kitchen, entertaining area and a library / reading area. The main floor commercial area will be home to a walk-in clinic, a physiotherapist and a pharmacy. Only a 20 minute drive from the heart of Prince Edward County, an island in Lake Ontario full of great food, stunning nature and home to several award winning wine makers. (id:59911)
The Agency
2 - 41 Beamer Avenue
St. Catharines, Ontario
Welcome to this beautifully and professionally updated 2 Bed, 1 Bath home located in the desirable North End of St. Catharines. The home will impress you all around, from the long driveway that accommodates 2+ cars for those who have multiple vehicles, to the finishes the inside of the home. As you make your way towards the home, you will notice it has its own private entrance that takes you directly to your door. Once youre inside the home, you will appreciate all of the features and finishes the home has, such as new appliances, fresh paint job throughout the home, nice and bright pot lights, updated kitchen with elegant backsplash and quartz countertops, new vinyl flooring throughout, the bathroom completely renovated with pot lights, new shower, vanity and nice flooring, and each bedroom completely re-done with new vinyl flooring, baseboards, paint job, and pot lights. The home offers an abundant amount of space with 2 spacious bedrooms, a large living room for your enjoyment, private laundry room, and an extra storage area. Located in a safe and friendly neighbourhood with Shopping Centres, Restaurants, Public Transit, Schools and highways nearby. Come check this gem out today! (id:59911)
Keller Williams Complete Realty
903 - 150 Main Street W
Hamilton, Ontario
Welcome To 150 Main Street West In The Heart Of Downtown Hamilton, 2 Bedroom, 2Bath Corner Unit, Luxurious Finishings With Laminate & Ceramic Floors Thru out, Quartz Countertops. Amenities Include: Minutes To Mcmaster University, Mcmaster Children's Hospital, Mohawk College, Hamilton General Hospital, Go Station, Hwy 403 And Walk To Groceries, Pharmacies, Trendy Restaurants, Shopping, Theatre. (id:59911)
Homelife Landmark Realty Inc.
5 Sumac Street
Puslinch, Ontario
Charming 2-Bed, 2-Bath Bungalow in Mini Lakes. You own the land!!! Premier Lifestyle Community is designed for relaxed and vibrant living. This beautifully updated home features a modern kitchen with sleek cabinetry and quiet-close hardware, a kitchen island, pot lights, a tankless water heater (owned), and crown moulding for a contemporary look. Includes a 3-piece ensuite, clothes washer and dryer, and ample storage. Enjoy a welcoming front porch, a massive deck perfect for entertaining, and a double-wide driveway that accommodates both trucks and cars. A heated 12 x 16 Shed. Only 5 minutes from Guelph's bustling south-end amenities, including shopping, entertainment, and healthcare. Quick access to the 401 at Highway 6 makes commuting to Kitchener or Milton effortless. Mini Lakes offers unparalleled amenities, including spring-fed lakes, fishing, canals, a heated pool, a recreation centre, Bocce courts, a library, trails, garden allotments, walking clubs, dart leagues, golf tournaments, card nights, and more! Year-round living, this community truly has it all. (id:59911)
RE/MAX Real Estate Centre Inc.
13 Ratcliffe Court
Hamilton, Ontario
Welcome to 13 Ratcliffe Court a beautifully updated 1.5 storey home with rare angel stone exterior, tucked away on a quiet, private court in the much sought after Rosedale area of Hamilton. Combining timeless character with thoughtful modern updates, this home offers the perfect balance of warmth, style, and functionality. Step inside to discover a bright and inviting living and dining area, with a versatile main floor bedroom, or home office. New window blinds on the main floor and bedrooms create a modern look and offer complete privacy when desired. A newly modernized main bathroom features fresh, stylish finishes. The heart of the home is the gorgeous new white kitchen, complete with all new stainless appliances, granite countertops, ceramic backsplash with undermount lighting, crisp cabinetry, and a layout perfect for daily living and entertaining. A recently added front deck, with new windows in the front of the home offers the perfect spot to relax and enjoy the peaceful surroundings. Upstairs, you'll find two generously sized bedrooms with large closet space and plenty of natural light, offering comfortable retreats for rest and privacy. The large fully finished basement expands your living space, featuring a very comfortable recreation room complete with a gas fireplace, a convenient 2-piece bath, and a walkout to the backyard. Outdoor living shines here with a private, beautifully treed yard featuring a poured concrete patio, as well as another patio off of the garage ideal for entertaining and unwinding. The large detached garage with remote provides parking, excellent storage, or workshop options. An additional shed provides room for even more storage. Kings Forest golf course is steps away in this very walkable area. Located close to parks, schools, shopping, and transit, this home delivers the rare combination of modern updates, classic charm, and a peaceful court location. (id:59911)
Royal LePage Burloak Real Estate Services
164 Green Valley Drive
Kitchener, Ontario
Location! Location!! Location!!!! Beautiful Loving Home in very mature family neighborhood close to schools, parks, public transit and highway accessibility. Quick access to the many amenities, great shopping, restaurants, services plus more. This loving 2 story home has 4 bedrooms, 1 bedroom and bathroom is located on the main floor designed with accessibility features, large den/office space that can be made into another room. The drive way holds 3 cars, large fully fenced private landscaped backyard, shed and back porch area. Addition was done in 2000. Upgrades: Kitchen 2000, Recreational Room in basement (2021), Laminate Flooring 2022, Furnace (2021), Air Conditioner (2021), Roof (2012). Multi families and investors this home has separate dwelling capabilities, 2 entrances access points to the home. Not to be Missed !!!! (id:59911)
Save Max Pioneer Realty
210 Clifton Downs Road
Hamilton, Ontario
2369 Square feet of living space! Curb appeal, original owner, pride of ownership.This won't last long! Buy with confidence knowing every improvement and update inthis home was done the right way. This 4 level backsplit allows for flexibility inliving arrangements. A large (336 sq foot) attached 1.5 garage with entry to lowerlevel and 240 volts heater plus a newer garage door. This homes layout feelsmodern and flows room to room. Lower level family room with cozy fireplace andfull bathroom plus a basement level with storage, huge utility space and workshopwith 240 volts power and air compressor lines. The backyard is beautiful andincludes four raised garden beds prepped and ready for planting, plus two largestorage sheds and four rain barrels. Updated windows and perfect exposure makesthis home bright throughout the day. AC and Furnace (2013), Tankless water heater(2015), Roof with ridge-vent and fully membraned (2015), 1.5 Garage door (2018),Electric Heater in garage plus 240 volt power, No rental items, Front Door (2018),Security system including cameras, Insulation upgrade (2015), Extra electric panelwith surge protection. Long list of inclusions. Won't last long! (id:59911)
Sutton Group - Summit Realty Inc.
176 Highbury Avenue N
London East, Ontario
Well-maintained 2-storey all-brick investment property in a highly sought-after location. This fully tenanted fourplex features: Unit #1: Spacious 3-bedroom unit spanning the main and upper level. Unit #2: 1-bedroom unit on the second floor. Unit #3: 2-bedroom unit across the main and lower level. Unit #4: Lower-level unit. All units accessible for viewing with 24 hours' notice to tenants. Two units include in-suite, apartment-sized washer and dryer, Remaining two units share landlord-owned laundry appliances. Ample rear parking, plus a detached 2-car garage. All utilities included in current rents. Rents are currently below market value strong potential for rent increases. Long-term, reliable tenants in place. Located directly on a main bus route, with easy access to Fanshawe College and numerous amenities. Don't miss this opportunity .Book your showings today!! (id:59911)
Realty Wealth Group Inc.











