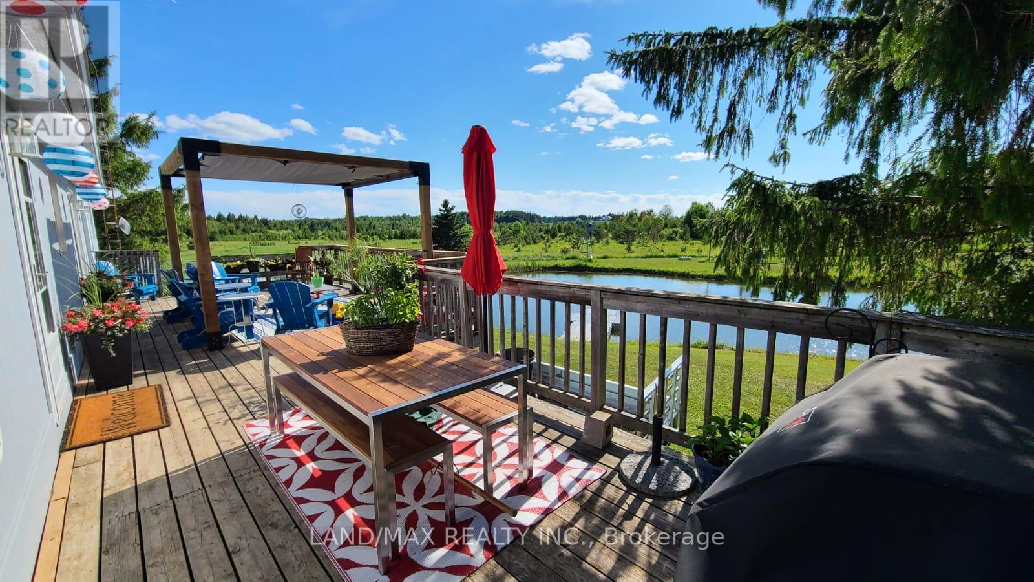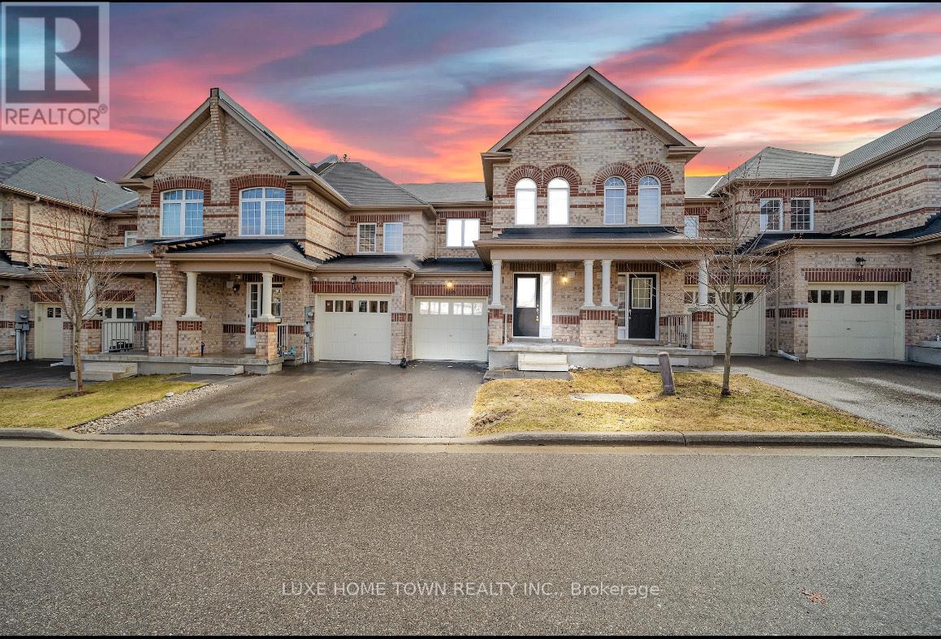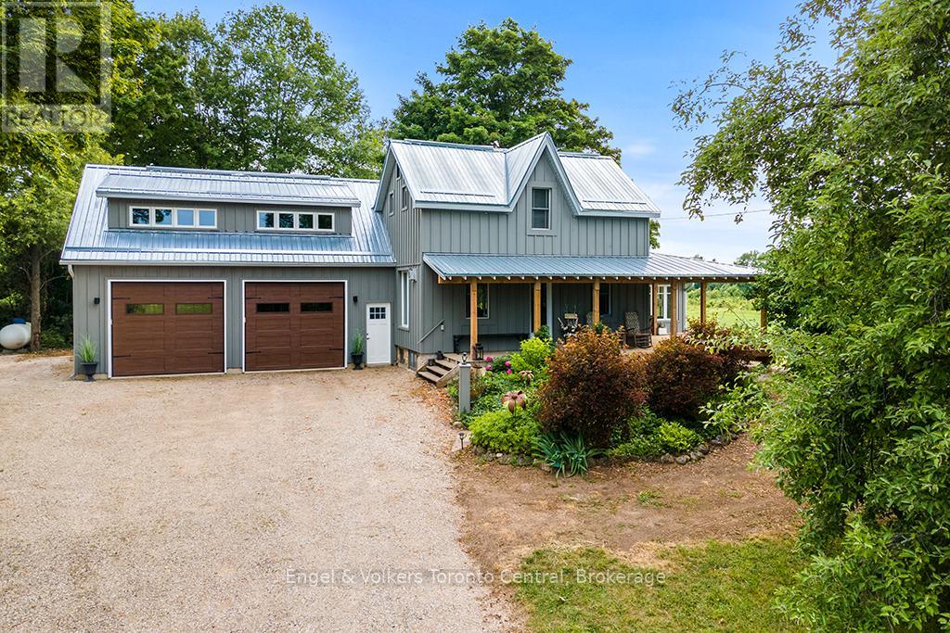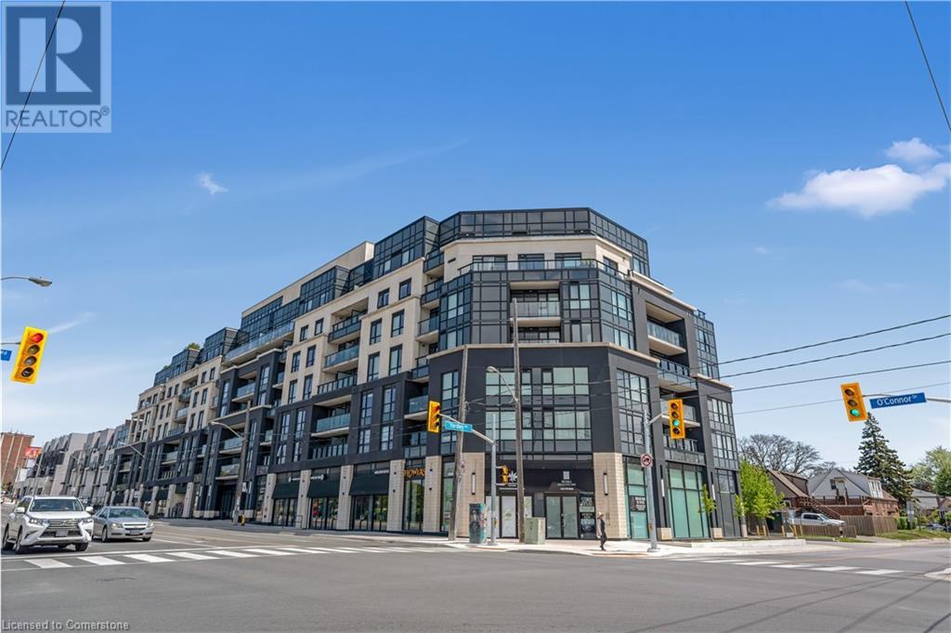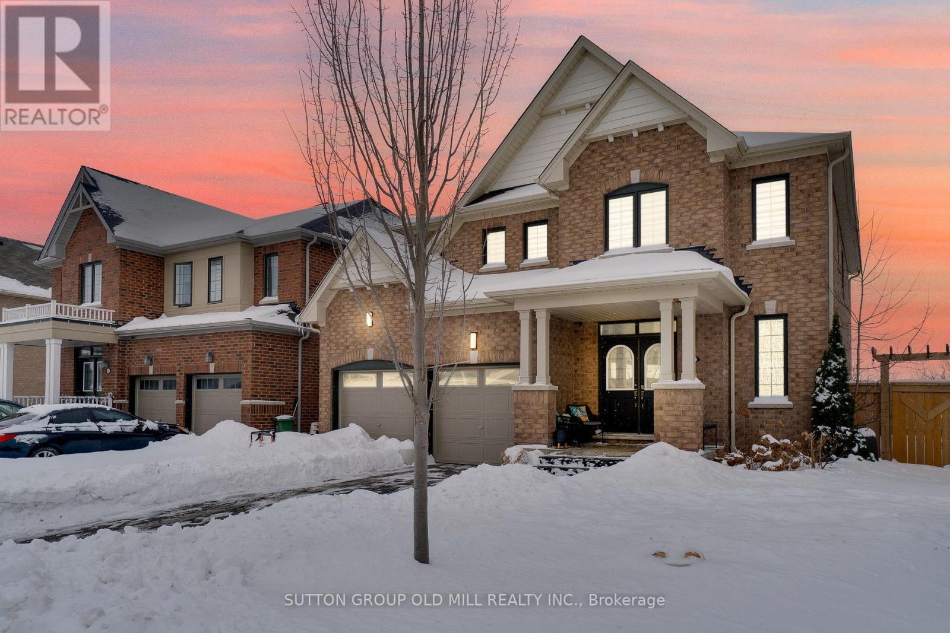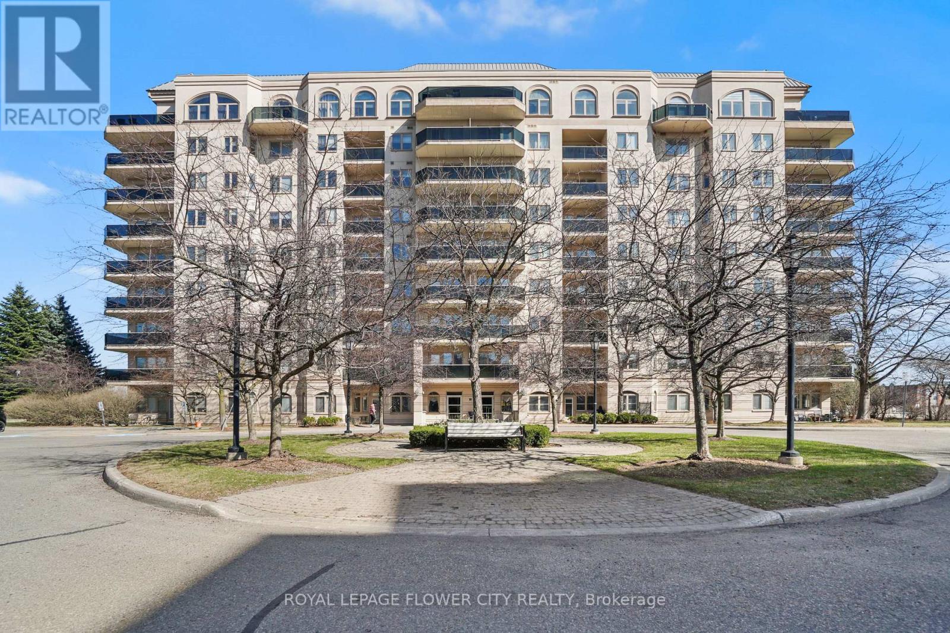516236 County Rd 124
Melancthon, Ontario
Escape The City To The Tranquility Of 16+ Acres Of Breathtaking Natural Beauty. A Sanctuary Where You Can Hike, Snowshoe, Or Snowmobile Right On Your Own Property As Well As Exploring Many Nearby Trails At Your Leisure. This Meticulously Maintained 3+1 Bdrms And 2 Bath. The Sunken Living Room With Large Front Window and Beautiful High Ceilings Creates An Inviting Ambiance, Perfect For Relaxation Or Entertaining. Cozy Up Next To The Vermont Casting Gas Fireplace In The Finished Basement That's Large Enough For The Whole Family. Large Above Ground Windows In The Rec Area As Well As The Extra Large 4th Bedroom. In Need Of An Office? No Problem, Use Your Imagination To Set Up An Awesome Office Space For Yourself Or To Share As There Is Plenty of Room. This Summer Entertain Friends And Family With Ease On The Expansive Party-Sized Deck, Ideal For Hosting Unforgettable BBQ Gatherings, While Watching The Kind Of Sunsets You Only See On Southern Vacations. The Kids Will Never Be Bored Canoeing, Swimming In Their Very Own Pond And Their Playground. Set Up The Side Field For a Game Of Soccer, Baseball, Volleyball As There's Plenty of Room. Don't Be Deceived By Its Exterior; This Home Is Larger Than It Looks, Offering Ample Space For All Your Needs As Well As High Speed Fibre Internet Up To 1GB Speed For Remote Work From Home. There's Truly Nothing Left To Do But Move In And Start Living Your Best Life In This Idyllic Retreat. And It's Literally Minutes From Shopping, Restaurants, Schools, Rec Centre, Library , Shelburne. Only A 15-Minute Drive To Orangeville And 45 Minutes To Brampton, Blue Mountain, And Wasaga Beach. (id:59911)
Land/max Realty Inc.
106 - 48 C Line
Orangeville, Ontario
Welcome to this beautiful townhome the perfect choice for first time homebuyers, or those looking to downsize. NESTLED in a highly desirable west-end Neighbourhood, Freshly painted- this home is just steps away from Schools, restaurants , shopping. The main floor features a bright, open concept layout with a spacious kitchen and breakfast area that flows seem less into a great room. Patio doors lead to a private backyard, perfect for relaxing or entertaining. A convenient two piece powder room, and direct access to garage complete the main level. Upstairs, the spacious primary suite offers a walk-in closet and a three-piece en suite providing a comfortable and private retreat don't miss this chance to own stylish and well located home. Monthly POTL maintenance is $172 includes snow removal and grass maintenance. Upstairs is Virtually Staged*. (id:59911)
Luxe Home Town Realty Inc.
817446 Perdue Road
Chatsworth, Ontario
Embrace the peaceful country life in this beautifully updated farmhouse, set on a sprawling 53-acre property accessed via a quiet paved road. Picture yourself enjoying morning coffee on the expansive covered porch, taking in the serene views of your landscaped yard, grazing pastures, and mature woodlands a haven for local wildlife. This property boasts a stunningly clear spring-fed pond, perfect for swimming and relaxation. Inside the home seamlessly blends its original wood charm with modern amenities, including a new kitchen, new flooring, upgraded insulation, and a durable metal roof. The attached three-car garage/workshop, complete with a hot tub room, offers space for hobbies and storage. The upper level of the garage now features a private primary bedroom retreat, complete with a fireplace and an ensuite bathroom. The fenced yard offers the delights of apple trees, concord grapes, and natural wildflowers. This is more than a home; it's a lifestyle waiting to be embraced if you are searching for a tranquil country escape or a thriving hobby farm. (id:59911)
Engel & Volkers Toronto Central
1401 O'connor Drive Unit# 516
Toronto, Ontario
Beautiful and functional 1+1 unit that easily converts into a true 2-bedroom, each with its own full bathroom. This efficient layout wastes no space and features an open-concept kitchen, living, and dining area, ensuite laundry, and walk-out to a private balcony. Includes parking and a same-level storage unit. Floor-to-ceiling windows fill the unit with natural light. The pet-friendly building offers top-tier amenities: a gym, rooftop terrace with BBQs, yoga room, party/meeting room with billiards, guest suite, visitor parking, and more. Maintenance fees cover heat, water, and high-speed internet. Unbeatable location—steps to everyday essentials and major plazas like SmartCentres, Golden Mile Plaza, and Eglinton Town Centre (with Cineplex). Food lovers will enjoy nearby restaurants and cafés, including the award-winning Circles & Squares Bakery Café. Bonus for cookie fans: the scent of freshly baked goods from Peek Freans Bakery just across the street. Plenty of local activities nearby—Toronto Climbing Academy, East York Gymnastics Club, O’Connor Community Centre, Resilience Fitness, and parks with trails like Topham Park (just a minute away) and Don Valley Park. TTC at your doorstep makes commuting easy. (id:59911)
Exp Realty
516 - 1401 O'connor Drive
Toronto, Ontario
Beautiful and functional 1+1 unit that easily converts into a true 2-bedroom, each with its own full bathroom. This efficient layout wastes no space and features an open-concept kitchen, living, and dining area, ensuite laundry, and walk-out to a private balcony. Includes parking and a same-level storage unit.Floor-to-ceiling windows fill the unit with natural light. The pet-friendly building offers top-tier amenities: a gym, rooftop terrace with BBQs, yoga room, party/meeting room with billiards, guest suite, visitor parking, and more. Maintenance fees cover heat, water, and high-speed internet.Unbeatable locationsteps to everyday essentials and major plazas like SmartCentres, Golden Mile Plaza, and Eglinton Town Centre (with Cineplex). Food lovers will enjoy nearby restaurants and cafés, including the award-winning Circles & Squares Bakery Café. Bonus for cookie fans: the scent of freshly baked goods from Peek Freans Bakery just across the street.Plenty of local activities nearbyToronto Climbing Academy, East York Gymnastics Club, OConnor Community Centre, Resilience Fitness, and parks with trails like Topham Park (just a minute away) and Don Valley Park. TTC at your doorstep makes commuting easy. (id:59911)
Exp Realty
3857 Panama Court Unit# Upper
Niagara Falls, Ontario
3 bedroom 1 washroom unit on Upper portion of the semi-detached home in beautiful, safe neighbourhood. Dead end street. Two levels. Main floor offers spacious living room and kitchen. Three good size bedrooms are located on the second level. One parking spot on the driveway. Tenants can arrange second spot on the street with the city if required. Tenants have use of the backyard and are responsible for backyard and front yard maintenance. This home is in AN Myer secondary school boundaries and Prince Phillip French Immersion boundaries. Shopping is 2 min walk.No pets. Tenant pays 60% of utility bills. Basement is rented separately. Required: ID's, Credit report, Proof of income, References, Tenants content and liability insurance. (id:59911)
Ipro Realty Ltd
81 Larry Crescent
Haldimand, Ontario
Welcome to 81 Larry Crescent! This stunning 2-storey detached home is the perfect blend of style, space, and comfort. With four spacious bedrooms, four bathrooms, and a fully finished basement with heated flooring in key areas for added comfort, it is designed for modern living. Additionally, a hidden room in the basement offers a fun and unexpected surprise. Step inside and be greeted by a thoughtfully crafted interior, featuring elegant finishes and a bright, welcoming ambiance. The living spaces transition seamlessly, making it perfect for both relaxing and entertaining. And the kitchen? It is a chef's dream: modern, spacious, and complete with a pantry that includes an additional sink - perfect for meal prep, washing produce, or keeping dirty dishes out of sight while entertaining. But the real showstopper? The backyard oasis. Picture yourself lounging by a stunning saltwater inground pool, hosting epic summer BBQs, or just unwinding in your own private retreat. Plus, the backyard features a beautiful cabana, adding extra convenience and luxury to your outdoor space. Location? With easy access to highways and many amenities just minutes away, this is more than a home; it is the lifestyle upgrade you have been waiting for! (id:59911)
Sutton Group Old Mill Realty Inc.
1309 King Street E
Hamilton, Ontario
Prime corner lot with three street frontages at major intersection. Great visibility and access. Great access to major public transit station. Billboard in front available for large street sign. Current building is two stories, very solid and big with up to 6500sf of usable space. Perfect for many uses events, government, social services, transportation depot, parking lot, etc. Listing agent will not represent buyer - buyer must their own agent. Ultra low rent. (id:59911)
International Realty Firm
3414 Redpath Circle
Mississauga, Ontario
Gorgeous Freehold 3Br, 2,5 Wrm, Very Bright And Specious Town Home In Excellent Location. S/S Appliances, CAC, Ensuite And W/I Closet In Master Br, Huge Family Rm W/Laminate Flooring, Entrance From Garage. Fully Fenced Backyard With Patio. Private Driveway. Located Close To Shopping, Bus Routes, Minutes To Lisgar Go Station, Schools, Minutes Drive To 401, 407. High Demand Area. New Vinyl Floor. New Quartz Kitchen counter top and Back splash, Own Backyard, Freshly painted 2nd & 3rd Level. Balcony For Bbq. Enjoy The Benefit Of Condo With Freehold Facility. New Immigrant Or Work Permit Holder With Proper Employment - Are Welcome (id:59911)
Ipro Realty Ltd
701 - 10 Dayspring Circle
Brampton, Ontario
Discover This Stunning Unit 701 At 10 Dayspring Circle, Brampton Proudly Offered For The First Time. This Beautifully Maintained And Spacious 2+1 Bedroom, 2 Bathroom Corner Suite Offers 1,296 Sq. Ft. Of Elegant, Open-Concept Living (As Per MPAC), Complete With Two Underground Parking Spaces And A Storage Locker. Thoughtfully Designed With An Abundance Of Natural Light, This Stunning Unit Features Two Walkouts To A Large Wrap-Around Balcony Showcasing Sweeping, Unobstructed Views Of The Claireville Conservation Area And City Skyline. The Functional Layout Includes A Generous Living And Dining Area, A Modern Kitchen, A Private In-Suite Laundry Room, A Mirrored Double Closet In The Foyer, And A Linen Closet For Added Convenience. Both The Living Room And Primary Bedroom Provide Direct Access To The Balcony, Creating A Seamless Indoor-Outdoor Living Experience. Ideally Located Near Highways 427, 407, And Pearson International Airport, This Well-Managed Condominium Community Offers Exceptional Amenities, Including A Private Car Wash, Fitness Centre, Games Room, Craft Room, Library, And A Beautifully Appointed Party Room. This Is A Rare Opportunity To Own A Bright, Corner Unit In A Peaceful And Established Neighborhood That Blends Natural Surroundings With Everyday Convenience.. (id:59911)
Royal LePage Flower City Realty
35 Prunella Crescent
East Gwillimbury, Ontario
Beautiful Detach Home In Prestigious Holland Landing, More Than 3000 Sqft With 4 Bedroom+1 Office In Grand Floor , 9 Foot Ceiling On Main Floor, Bright And Spacious Layout, Double Door Entry.Move-In Ready Condition !Shows 10+++. Mins To Hwy 404, Costco, Yonge & Upper Canada Shopping. **EXTRAS** All Existing Electric Lighting & Window Coverings. Fridge, Stove, Dishwasher, Washer & Dryer. (id:59911)
Right At Home Realty
379 Sugar Maple Lane
Richmond Hill, Ontario
For Lease Spacious Bungalow in Prime Richmond Hill Location! this bungalow is offering nearly 1,800 sq.ft. of main floor living space. The main level features 3 bedrooms, 1 full bathroom, including a rear addition with a family room perfect for relaxing or entertaining. The fully finished basement extends your living space with 2 additional bedrooms and another full bath, ideal for extended family or home office use .Located on one of Richmond Hills most sought-after streets, this home is just a short walk to the picturesque Mill Pond, offering tranquil trails and natural beauty year-round. **One basement room reserved for landlords use. Tenant responsible for all utilities. $200 Key & Garage remote control refundable deposit. Must carry $2M liability insurance (Content insurance optional but recommended). First and last month deposit required. This property offers space, comfort, and an unbeatable location perfect for families and professionals alike** (id:59911)
Sutton Group-Admiral Realty Inc.
