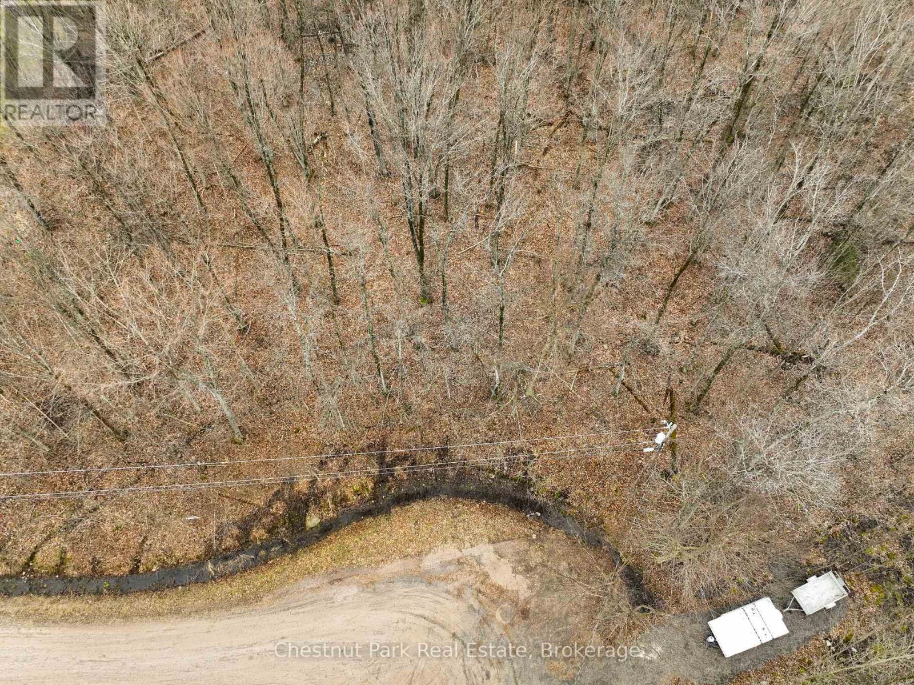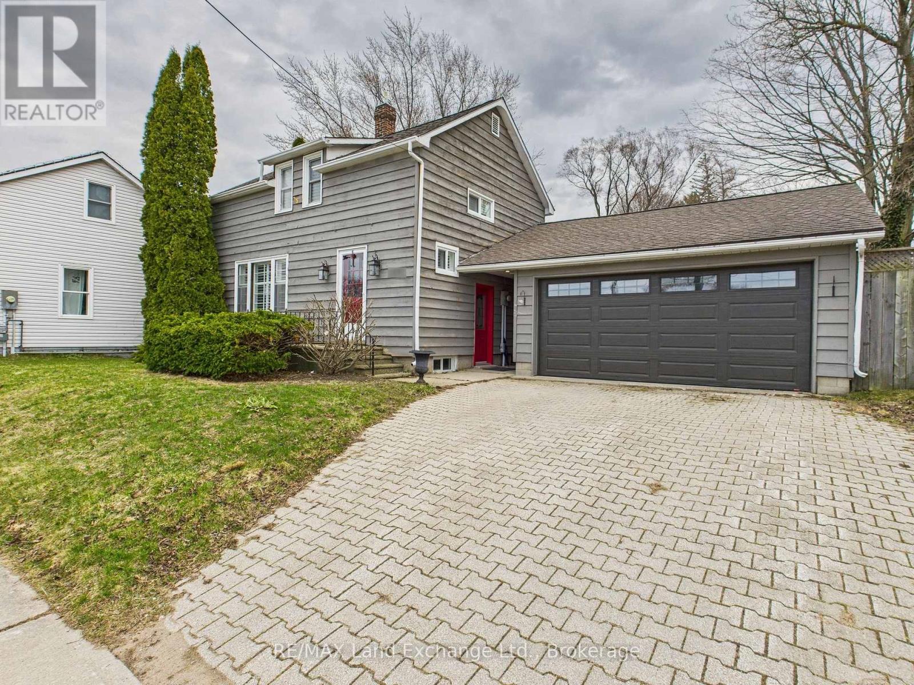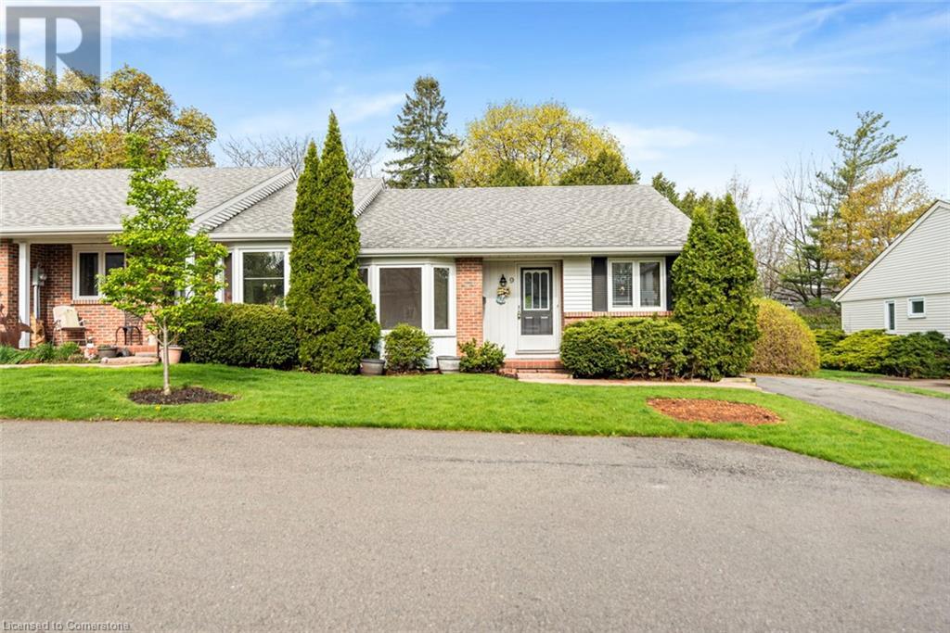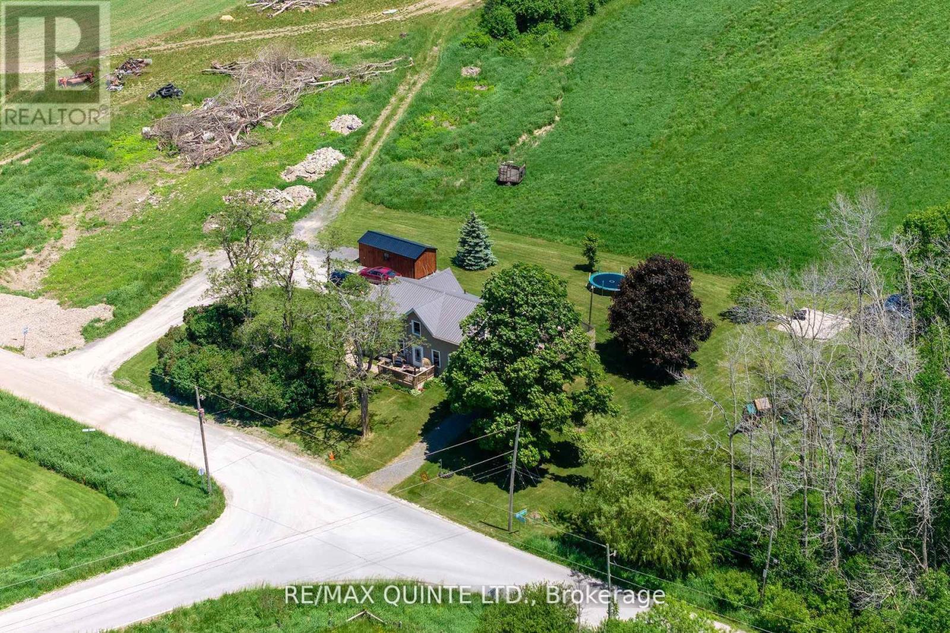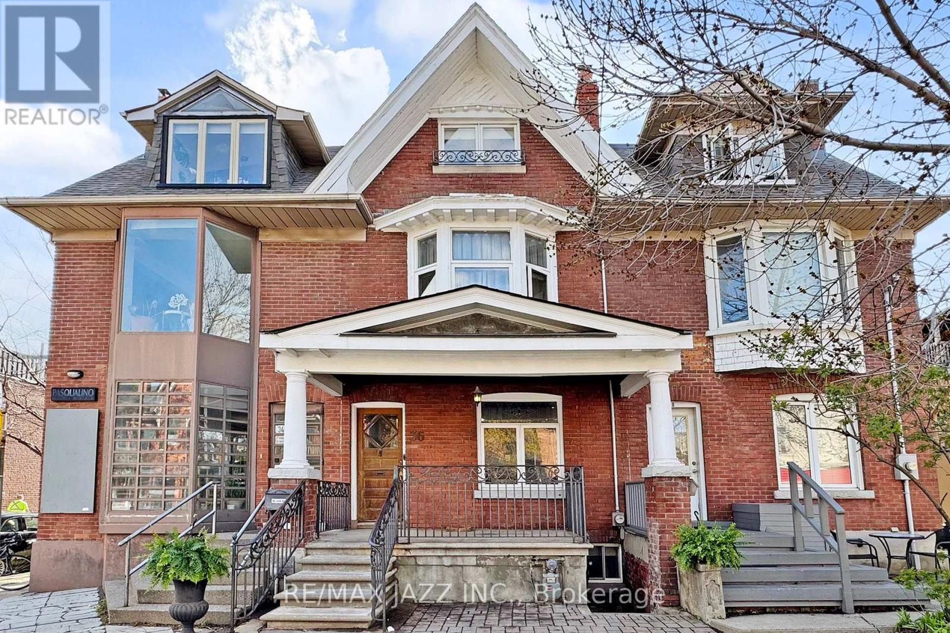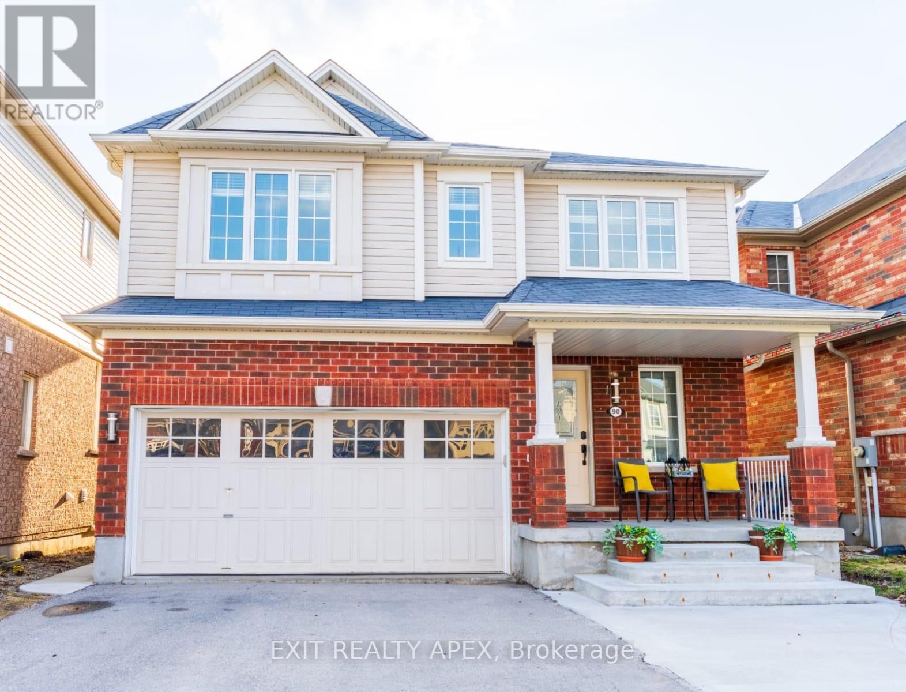Lot 26 Maple Ridge Road
Nipissing, Ontario
A mixed hardwood building lot in a peaceful neighborhoodperfect for your dream home! Partner with Troy White Homes & Sons, a trusted local builder with a proven track record of custom homes, including several currently under construction in the same area. Personalize your finishes and watch your brand-new home take shape from the ground up! (id:59911)
Chestnut Park Real Estate
1091 Queen Street
Kincardine, Ontario
Charming 3-Bedroom Home with In-Ground Pool, Steps from Downtown. Located just a short stroll from downtown shopping, golf courses, scenic trails, and beautiful beaches, this well-maintained 3-bedroom, 1.5-storey home offers the perfect home in the middle of all the action. Over the years, the home has seen numerous updates, including a newer gas furnace, roof, kitchen, flooring, and wood siding treatment, just to name a few. The spacious eat-in kitchen flows seamlessly into both the media and living rooms, creating a welcoming space for entertaining and everyday living. Step outside to the stunning backyard patio, where a concrete in-ground pool awaits, painted in 2020 and equipped with a newer pump and filter for worry-free enjoyment. The finished basement features a large rec room and an additional 3-piece bathroom, offering extra living space for family or guests. An insulated and heated double-car garage is connected to the home by a convenient breezeway, which also provides direct access to the backyard. This move-in-ready home is a rare find, schedule your private showing today! (id:59911)
RE/MAX Land Exchange Ltd.
308 Pine View Ridge Road
Tudor And Cashel, Ontario
Stunning 13.3 Acre rural property with room for a hobby farm with views of the Ottawa Valley. Very unique property with 13.3 acres located in a very private, and peaceful area. This solid 2000 square foot wooden home has lots of history, and has had many uses over the years. The main section was built in 1885 with 4ft thick stone foundation, the east section was built in 1950, and the west section in 2000. This property would be ideal for a family home, or as a year round retreat. Within walking distance to 2 lakes, ATV and snowmobiling trails. Also located on the property is a octagon garage/workshop with a loft, and a 20 x 20 barn with a loft. Can be purchased together with adjoining properties 260 Pine View Ridge Road (MLS#: X12063965) and 336 Pine View Ridge Road (MLS#: X12063970) to create your own 25+ Acre Retreat! (id:59911)
Keller Williams Home Group Realty
668 Burgess Avenue
Hamilton, Ontario
You're going to love 668 Burgess! This beautifully updated three-bedroom home sits in the heart of family-friendly Parkview neighbourhood on a generous 48' x 99' lot that backs onto Glow Park. Inside, natural light pours through two bay windows on the main level, highlighting the modern touches throughout. The kitchen has been renovated with quartz counters and a marble backsplash. The main floor bathroom is oversized and fully updated, offering both comfort and style. A separate side entrance to the basement adds potential for future expansion or in-law setup. Enjoy the outdoors from the spacious back deck under mature trees or make use of the detached garage, ideal for a workshop or creative space. The fully paved driveway has a tasteful aggregate border and can fit 4 vehicles! Located near highways, amenities, schools and the beach, this home blends thoughtful upgrades with a prime location. You won’t want to miss your chance to call this Parkview gem home! Don’t be TOO LATE*! REG TM. RSA. (id:59911)
RE/MAX Escarpment Realty Inc.
4 Rossmore Avenue Unit# 9
Grimsby, Ontario
Quiet enclave at the base of the Niagara Escarpment, minutes walk to downtown Grimsby. Desirable end unit ready for your personal touch, 2 beds, one and a half baths, eat in kitchen, lots of windows all in a well maintained condominium complex. Lots of parking. Freshly painted. Don't miss out on this great home. (id:59911)
Royal LePage NRC Realty
280a Main St W
Grimsby, Ontario
COUNTRY LIVING WALKING DISTANCE TO DOWNTOWN–Properties like this don’t come around very often...this 0.96 acre property offers remarkable Niagara Escarpment views from the front the of the home, and views of your beautiful fruit orchard in the back of the home. Lovingly cared for by the same family for close to 50 years, step inside this unique multi-level property to the large Foyer with custom built in desk. To your right walk up a few stairs into a large living room with gas fireplace and a beautiful picture window offering Escarpment views. Hardwood flooring runs throughout all levels of this home. The open concept living room flows into the dining room and eat-in kitchen with breakfast bar and Stainless-Steel appliances. Rounding out the main floor is a cozy den with electric fireplace, and a 3-piece bathroom, that flows through French doors into a dream 23 x 11-foot sunroom overlooking the amazing backyard. The upper level offers 3 generous sized bedrooms sharing a 5-piece bathroom. Two of the bedrooms have balconies overlooking the Escarpment, the primary bedroom has a balcony overlooking the amazing backyard. The lower level is bright and offers a recreation room, additional kitchenette and laundry. The entertainer’s dream backyard offers multiple entertaining areas with a large concrete patio surrounding the heated saltwater pool, a small pool house, barn/workshop, all contributing to your own little piece of paradise. Additional features include a one car garage and concrete driveway with parking for 6 cars (id:59911)
Royal LePage State Realty
2 Baitleys Road
Prince Edward County, Ontario
Cute and affordable country home surrounded by farmland. Enjoy the peace and tranquility on your front deck or back porch while only being 3 mins out of Wellington, 20 mins to Picton or 25 mins to Belleville. School bus picks the kids up right out your front door! On the main floor this home offers a large mudroom with lots of storage, main floor laundry, great sized living room with a cozy propane fireplace, dining room, nicely laid out galley style kitchen that has lots of natural light, 4 pc bath and yet another mudroom/closet at the back of the house. The centre hall plan stairway is extra wide and leads to a small 2nd floor landing with 4 good sized bedrooms. One of the bedrooms has plumbing available if you wanted to add another bathroom. The outside is maintenance free with vinyl siding, metal roof and newer eaves trough. Lots of room for parking and a new 12 x 24 storage shed with hydro and back-up generator. Come and take a look! (id:59911)
RE/MAX Quinte Ltd.
1585 County 46 Road
Havelock-Belmont-Methuen, Ontario
Welcome to 1585 County Road 46 Your Private Waterfront Escape on Round Lake!This beautiful 2-storey home combines the charm of country living with the peace of lakeside serenity. Set on over 12 acres of private land, the property features 3 spacious bedrooms, 3 bathrooms, and a layout designed for comfort and connection. Inside, oak hardwood floors and a vaulted ceiling add warmth and character, while the custom hickory kitchen with pantry offers both style and function.The primary bedroom includes a private ensuite, and two additional large bedrooms provide ample space for family or guests. Step out onto the expansive back deck and take in the peaceful views of your natural surroundings.The lower level boasts a massive rec room with walkoutideal for entertaining or cozy nights in. Outside, enjoy your own network of trails, a private pond, a charming bunkie, gazebo, fire pit, quonset hut, and a double garage.Located just 5 minutes from Havelock, this year-round retreat is the perfect balance of privacy and convenience. Dont miss your chance to own a piece of paradise! (id:59911)
Exp Realty
55 Northern Avenue
Trent Lakes, Ontario
Your year round home or 4 season cottage in the Oakwood Shores Waterfront community. Recently renovated and updated features cozy cabin vibe with tons of natural pine accents throughout. 3 MF bedrooms plus a 3 season sunroom and large decks made for entertaining and enjoying - space to add a pool and hot tub. Renovated kitchen includes granite counters, kitchen island, stainless steel appliances. Outbuildings for your toys or guests. Furnace and duct work installed 2016. Woodstove 2023. Exterior features steel roof and board and batten siding. Just steps to the Oakwood Shores Community Centre and park with community waterfront access to Little Bald Lake. Annual fee $35. Public boat launch on the road, docking available at marina (id:59911)
Just 3 Percent Realty Inc.
36 Clinton Street
Toronto, Ontario
Welcome to 36 Clinton Street a charming, character-filled Victorian home in one of Toronto's most beloved neighbourhoods, Palmerston-Little Italy. Nestled on a tree-lined street in a safe, family-friendly community, this beautifully built home perfectly blends timeless architecture and urban convenience. With 12 spacious rooms and a walk-up basement, this home provides plenty of space for growing families, work-from-home lifestyles, or multi-generational living. The rear yard easement allows for convenient backyard access, while boulevard parking at the front adds everyday ease. Families will love being surrounded by top-rated schools, hospitals, and daycares, all just minutes away. You're also steps to vibrant parks, including Trinity Bellwoods, grocery stores, coffee shops, and some of the city's finest restaurants, all part of what makes Palmerston-Little Italy one of the most walkable and sought-after areas in downtown Toronto. Inside, the home radiates warmth with original Victorian details while being tastefully upgraded, including cast iron accents, stained glass, and rich wood finishes. Every room tells a story and invites you to make it your own. Whether you're entertaining guests in the backyard, walking the kids to school, or enjoying a quiet evening stroll through the neighbourhood, 36 Clinton Street offers the lifestyle families dream of, in a location that has it all! (id:59911)
RE/MAX Jazz Inc.
14 Winding Meadow Court
Kitchener, Ontario
Welcome Home to 14 Winding Meadow Court! Nestled on a quiet court in one of Kitchener’s most desirable neighborhoods, this stunning two-story home offers the perfect blend of style, comfort, and functionality. Featuring 3+1 spacious bedrooms and 3 bathrooms, this family-friendly home is designed to impress. Step inside the inviting foyer, where the carpet-free main level creates a seamless, modern flow throughout. The beautifully appointed kitchen combining elegance with practicality. The open-concept design provides a clear view into the living room, where gleaming floors and abundant natural light create a warm, welcoming atmosphere. Upstairs, you’ll find three generously sized bedrooms and a shared 4-piece bathroom with a spacious vanity, offering plenty of storage. The fully finished basement is a fantastic bonus, featuring a recreation room, a full bathroom, and an additional room—perfect for movie nights, entertaining guests, or creating your own retreat. Outside, a private deck leads to a beautifully landscaped garden, while the fully fenced yard provides a safe and serene space for outdoor gatherings, children’s play, or quiet relaxation. Many updates including roof 2022, A/C 2022, furnace 2022, deck 2023, washer and dryer 2022. Located just minutes from top-rated schools, shopping, theaters, a library, public swimming pool, parks, and expressway access, this home offers both luxury and convenience. Plus, with the University of Waterloo and Wilfrid Laurier University nearby, this is a prime location in one of the city’s most sought-after communities. Don’t miss your chance to own this exceptional home! (id:59911)
Century 21 Heritage House Ltd.
90 Norwich Rd, Breslau
Woolwich, Ontario
Beautiful 3+1 Bed, 3.5 Bath Detached Home with Finished Walkout Basement & Income Potential in Prime Breslau! This immaculate, move-in-ready home boasts over 2,800 sq. ft. of finished living space, thoughtfully designed for comfort and versatility. Main Floor: Enjoy engineered hardwood and ceramic tile throughout. Features include a separate living room, a spacious eat-in kitchen with stainless steel appliances, and a walkout to a private deck perfect for entertaining or relaxing. Upper Level: A grand spiral staircase leads to a spacious family room with a stylish feature wall and a separate office nook easily convertible to a 4th bedroom. This level also offers three generously sized bedrooms, convenient second-floor laundry, and a luxurious primary suite with walk-in closet and 4-piece ensuite. Walkout Basement: Fully finished with a separate entrance, second kitchen, full bath, laundry, and large windows perfect for an in-law suite or mortgage helper. Additional Features: Extended driveway fits up to 5 vehicles, plus an attached double garage. Prime Location: Minutes to Hwy 401, Kitchener GO, Waterloo Airport, Guelph, Cambridge, and top-rated schools. Walking distance to parks, trails, and the community centre. Dont miss this rare gemschedule your private showing today! (id:59911)
Exit Realty Apex
