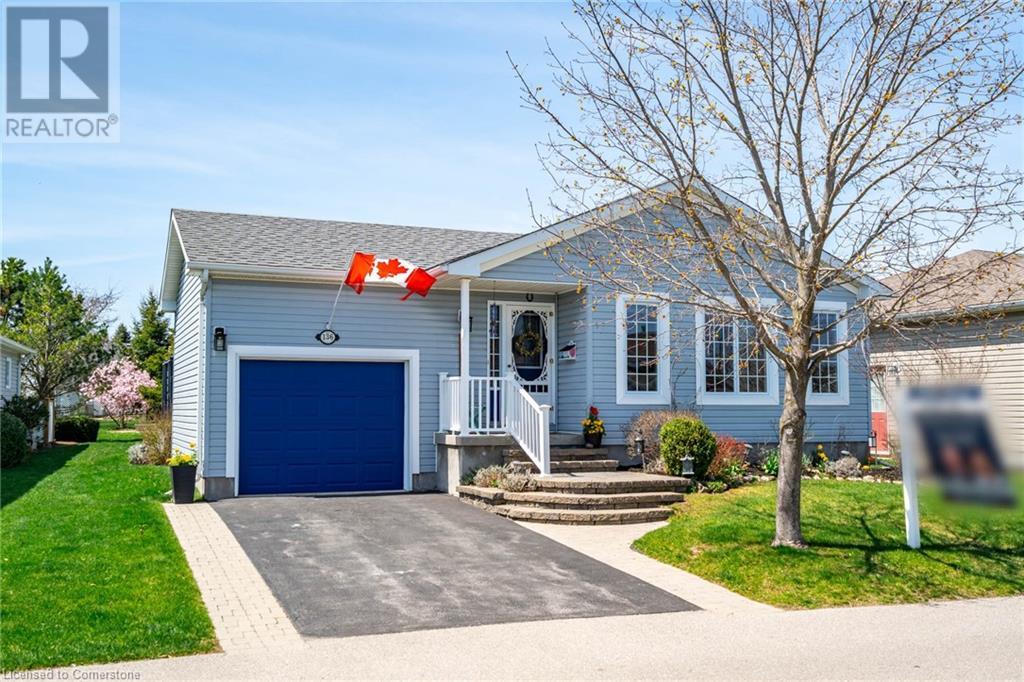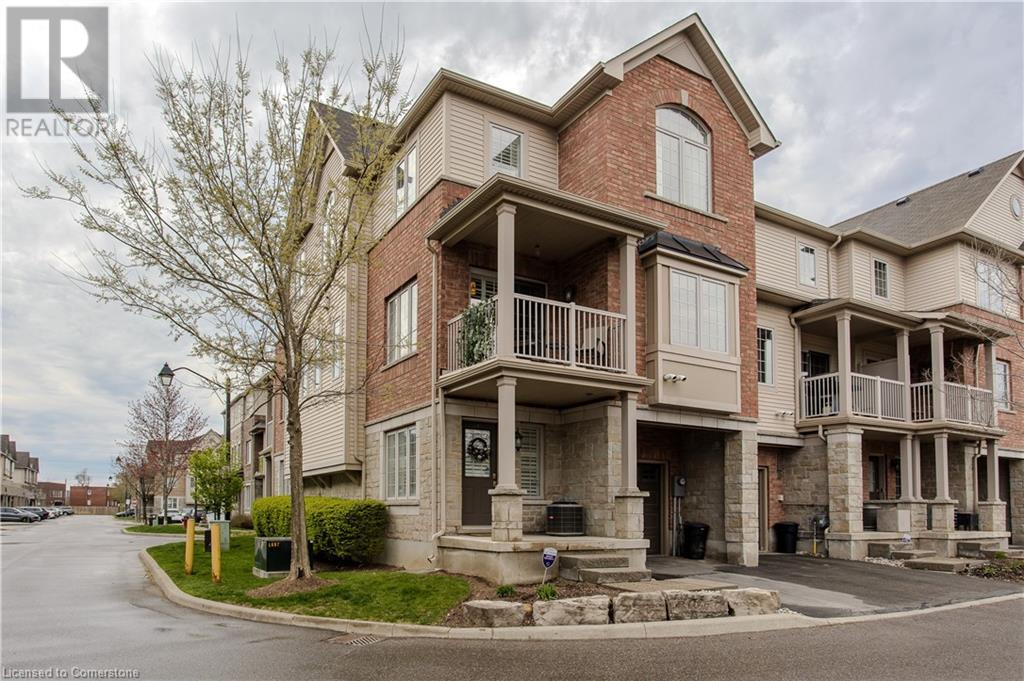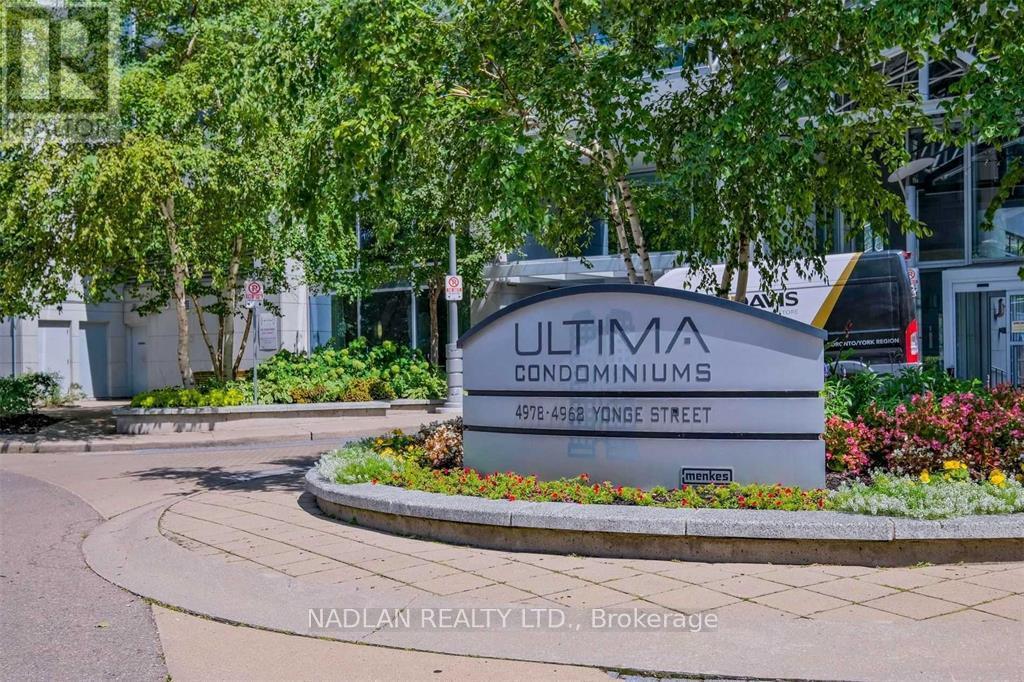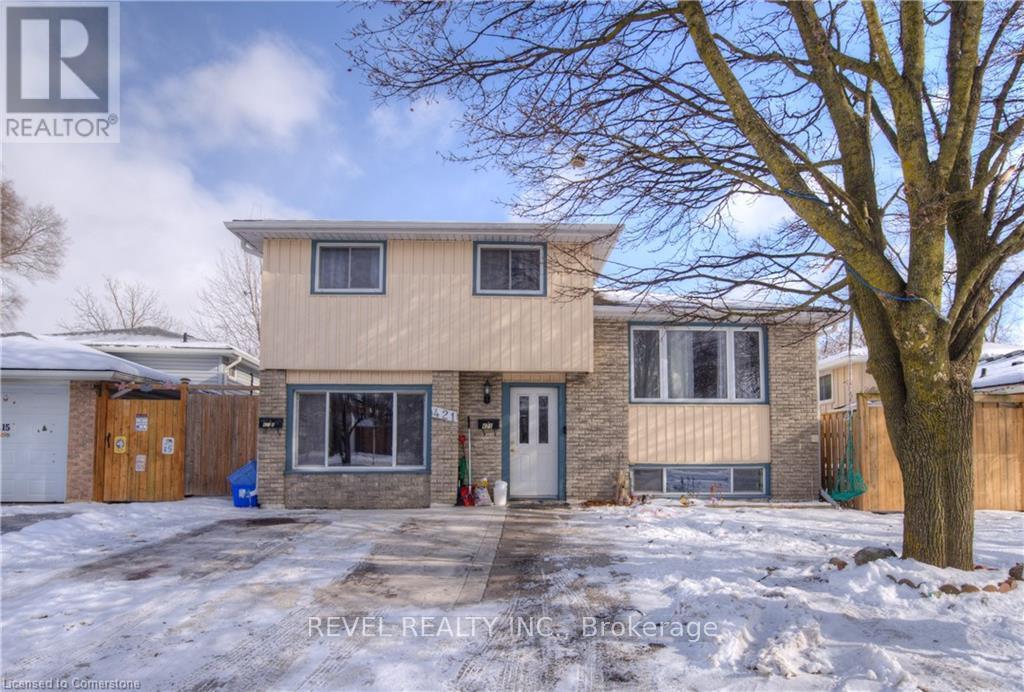3394 Dustan Street
Vineland, Ontario
END UNIT BUNGALOW TOWNHOME! Welcome to beautiful Victoria Shores, a lovely community tucked away in the north end of Vineland on the shores of Lake Ontario with access to a private beach, walking trails and a community centre. This 2+1-bedroom home is warm and welcoming, features 3 full bathrooms, fully finished basement, and a large backyard. The main floor begins with a welcoming and spacious foyer that leads to the lovely kitchen with updated granite counters and large breakfast bar. The living/dining area is generous in size with a cozy gas fireplace, and hardwood flooring. The Primary bedroom features his and her closets, renovated ensuite with quartz counters and large glass shower. The second bedroom is bright and airy with a large bay window and could easily be used as an office/den. The main floor laundry is conveniently located just off the garage. The large basement boasts an expansive family room with a second gas fireplace, an additional bedroom, third full bathroom, and an additional room that could be used as a gym or office. The utility and cold cellar provide plenty of extra storage. The backyard is beautifully hardscaped, has a large deck and interlock patio area for entertaining, and a large shed. The single garage and driveway can park 4 cars! The Clubhouse has skyline views and is organized by the Social Committee (monthly membership fee is $44.00/month) and hosts various activities, games and clubs. Seconds from the QEW, and minutes to wineries, fruit stands & amenities! (id:59911)
Royal LePage State Realty
136 Glenariff Drive
Hamilton, Ontario
This lovely bungalow with 2+1 bedrooms and 2 bathrooms is 1339 square feet and is situated in the beautiful community of Antrim Glen; a Parkbridge Land Lease Community geared to adult lifestyle living. Enter this spotless home and be welcomed by a charming living room, featuring engineered hardwood floors and a cozy gas fireplace framed by elegant custom –built-ins. The large, east-facing living/dining room allows you to enjoy the morning sun and is a great entertaining space. The updated kitchen offers plenty of cabinets and counter space and features newer stainless-steel appliances along with a large breakfast bar. Off the kitchen is a private deck with composite decking offering a southwest exposure where you can BBQ or relax and enjoy the quiet countryside and perennial gardens. The spacious primary bedroom includes a walk-in closet and an updated 4-piece bathroom with double sink vanity. Most of the basement remains unfinished, so, let your creativity bring this blank canvas to life. However, the basement does feature a bedroom that can serve as a versatile space. The single car garage offers convenient inside entry and the driveway has been widened to allow for 2 car parking. Antrim Glen residents have access to a wide range of amenities which include a community centre with an event hall, gym, billiards room, library, shuffleboard and a heated outdoor saltwater pool (a 1-minute walk away!). There is a myriad of activities that take place in this friendly community including cards, hiking and various social events. Don’t be TOO LATE*! *REG TM. RSA. (id:59911)
RE/MAX Escarpment Realty Inc.
1401 Plains Road E Unit# 112
Burlington, Ontario
Welcome to this beautifully maintained, sun-filled 3-storey end-unit townhome located in one of Burlington’s most convenient and family-friendly communities. With nearly-new finishes, low condo fees, and a layout ideal for growing families, this home offers a perfect blend of comfort and lifestyle. Set within walking distance to everyday amenities, great schools, parks, and just a short drive to the lake and vibrant downtown Burlington, this home delivers unmatched convenience. Step inside to a bright and open main level, where the inviting entryway leads into a spacious living area featuring large windows with California shutters—filling the space with natural light. The second floor boasts hardwood floors throughout and a functional, family-focused layout. The eat-in kitchen is equipped with stainless steel appliances, a breakfast bar, and a stylish tile backsplash. Walk out from the kitchen to your own private balcony—perfect for your morning coffee or a quiet evening unwind. The adjacent family room offers plenty of space for relaxation or entertaining, while a well-placed 2-piece powder room adds to the practicality of this level. Upstairs, the third level offers a peaceful retreat with a spacious primary bedroom, highlighted by a stunning arched window and a large closet. Two additional generously sized bedrooms provide space for children, guests, or a home office. A bright and modern 4-piece bathroom completes this floor. Whether you’re just starting out or looking to grow, this home checks all the boxes—light-filled spaces, smart layout, and a location that puts everything at your fingertips. (id:59911)
Royal LePage Burloak Real Estate Services
6346 Charnwood Avenue
Niagara Falls, Ontario
A family home for the last 40 years, this is a good home in a great location, with lots of outdoor space. The light-filled main floor features a well proportioned living room, a dining space with lots of room for family gatherings, a large kitchen that could be even better with your touch! The second floor has three bedrooms large enough for everyone, and a retro family bath with everything you need for now. The lower level family room with its brick wood-burning fireplace and build-in serving area, is large enough to accommodate every party. But wait - there's more. The 480 square foot unfinished lowest level offers either plenty of storage or room for imagination! The oversized lot allows for a BBQ & sitting area and still room for games. Double wide driveway and attached garage wrap up the house, located only minutes from the QEW, all amenities, great schools and easy access to nature via all the trails, walk ways, bike paths along the Niagara River, and don't forget the main attractions, Niagara Falls. (id:59911)
Keller Williams Edge Realty
26 Elberta Street
St. Catharines, Ontario
Lovingly cared for, this all brick Bungalow is ready to welcome its new Family. Situated on a Quiet family friendly street on a nice completely fenced lot, this home offers the perfect combination of privacy with endless possibilities. Sweet eat-in kitchen. Large bright living room, 3 Bedrooms with ample closets and storage and hardwood flooring throughout. BONUS walk-up loft space for bedroom, playroom, or whatever your heart desires. The lower level is unfinished high and dry waiting for your personality to shine through. Side entrance off the driveway has great potential for an in-law apartment or great rec room for your family. Walkable to schools and grocery, it's an ideal setting for families. This property is more than just a house it's a home you'll be proud to call your own. Updates include all vinyl windows, fully fenced yard, side entrance, high ceilings, concrete drive, hot water tank '16, furnace '09, roof 2019, low maintenance front yard with turf (id:59911)
RE/MAX Garden City Realty Inc.
61 Soho Street Unit# 13
Stoney Creek, Ontario
Welcome to 61 Soho Street—a stunning, 1602 sq ft freehold end-unit townhome built in 2023, nestled in the sought-after Central Park community. This beautifully designed home offers an open-concept main floor featuring a spacious living and dining area, perfect for both everyday living and entertaining. The modern kitchen boasts stainless steel appliances, quartz countertops, and sleek, durable flooring that adds style and easy maintenance. The bright and airy great room offers large windows and a patio door to enjoy serene sunset views. Upstairs, you’ll find 3 generously sized bedrooms, 2.5 bathrooms, and the convenience of second-floor laundry. This location is a commuter’s dream with quick access to highways and public transit. You’ll also enjoy close proximity to shopping centers, schools, parks, a movie theatre, and a recreation centre. Move-in ready and filled with modern touches—this home has everything! (id:59911)
RE/MAX Escarpment Realty Inc.
1706 - 286 Main Street
Toronto, Ontario
This gorgeous 1 bedroom + 1 den Unit Features A Super Functional Layout, Tons Of Natural Light, Soaring 9-foot ceilings, a Light & Airy Modern Kitchen W/ Stainless Steel & Integrated Appliances, Separate Den W/ Door. Laminate Flooring, Smooth Ceilings, A Private Balcony & Attention To Detail Throughout The Suite. Impressive Building Amenities Include a 24/7 Concierge, a Well-Equipped Gym, Weight & Yoga Rooms, an Outdoor Terrace W/ BBQs, a Party Room, a Children's Play Area, a Guest Suite, Etc. Across The Street From Subway Station & Danforth GO Train, Only 15 minutes to Downtown! Close To Hospital, Grocery, TTC, Shops, Restaurants, Parks, Schools, Cafes, The Beach, Greektown, Leslieville & More. Available Immediately! Triple A Tenants Only Please. (id:59911)
Royal LePage Platinum Realty
3505 - 8 Wellesley Street W
Toronto, Ontario
Welcome to the brand new, never lived-in suite 3505 at 8 Wellesley Street. A sophisticated 1Bedroom + Media Including an EV PARKING in one of downtown Torontos most sought-after new addresses. Bathed in natural light, this stunning north-facing unit boasts sweeping sunset views through floor-to-ceiling windows. The thoughtfully designed open-concept layout is complemented by clean, contemporary finishes that embody modern urban living. Perfectly situated just steps from Wellesley Station, the University of Toronto, TMU, and an array of premier dining, shopping, and cultural destinations, this is city living at its finest. (id:59911)
RE/MAX West Realty Inc.
349 College Street
Toronto, Ontario
A Rare, Small Format Retail Opportunity Just West Of Bustling College & Spadina Intersection! Located At the Gateway to Kensington Market and adjacent to both The University Of Toronto and Chinatown. Take Advantage Of Prominent Signage Opportunity Along Busy College Ave. Ttc Streetcar Stop Located immediately in front of the Property. Benefit Daily From Very High Automotive & Pedestrian Traffic. Streetfront Green P Parking. (id:59911)
Cb Metropolitan Commercial Ltd.
2811 - 4978 Yonge Street
Toronto, Ontario
Luxury Ultima Condo, new floor, fresh paint ,Direct Underground Access To North York And Sheppard Subway Stations, Walk To North York City Centre, Shops And Restaurants. 24 Hr Concierge, Recreation Facilities Includes: Indoor Pool, Gym, Sauna, Party Room And Guest Suites. Close To Hwy 401 (id:59911)
Nadlan Realty Ltd.
421 Preston Parkway
Cambridge, Ontario
Welcome to your spacious and versatile side-split home in Cambridges desirable Preston area! Ideally located minutes from the 401, Conestoga College, the new Cambridge Soccer Complex, and shopping amenities, this property is also within walking distance to a local elementary school, making it perfect for families. The unique layout features a main foyer that provides access to three distinct living spaces, offering privacy and flexibility. The main floor includes a kitchen, dining room, bedroom, a convenient two-piece bathroom, and a two-piece ensuite. On the upper main level, you'll find a bright, open space with three generously sized bedrooms and a four-piece bathroom. The basement offers a two-piece ensuite and is equipped with a stove receptacle, providing additional versatility. With its ideal location and flexible layout, 421 Preston Parkway is a must-see. Schedule your showing today! (id:59911)
Revel Realty Inc.
4 - 1508 Upper James Street
Hamilton, Ontario
Operating for 25 years. This eco-friendly dry cleaning business is highly reputable and long standing in one of the busiest retail plazas in Hamilton situated on Upper James Street. High-end equipment included. Inventory is separate. Pride of ownership. Lease in place until May 2028. Financials available upon request. SHARE SALE (id:59911)
Revel Realty Inc.











