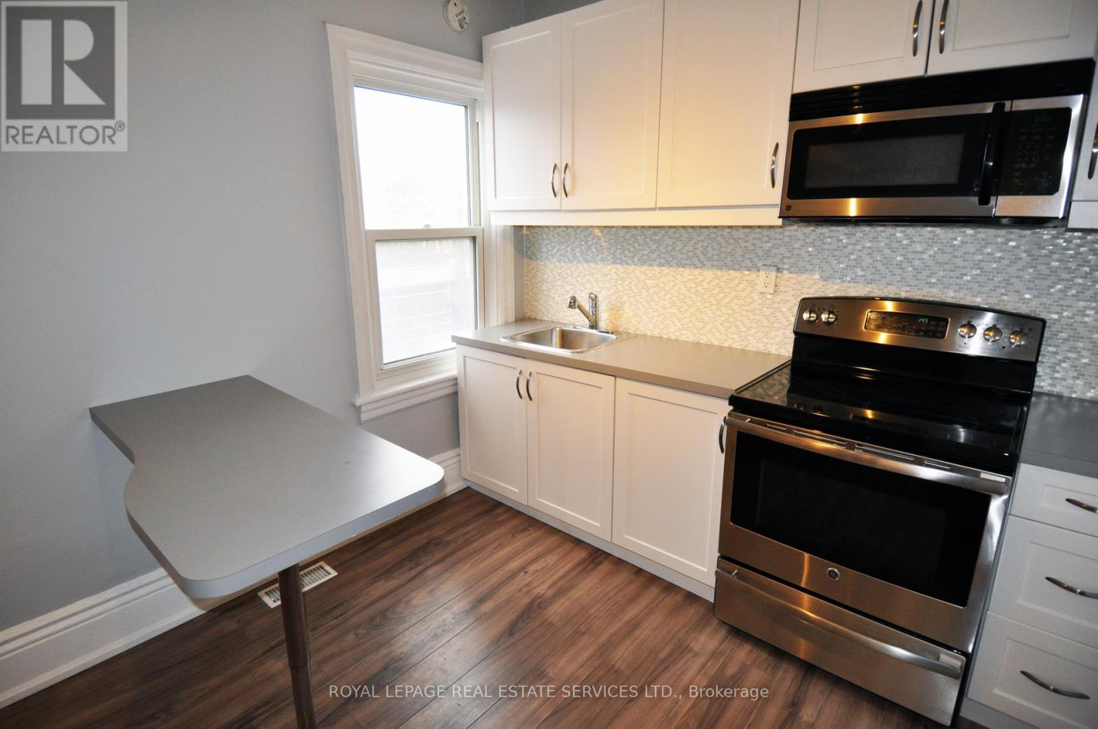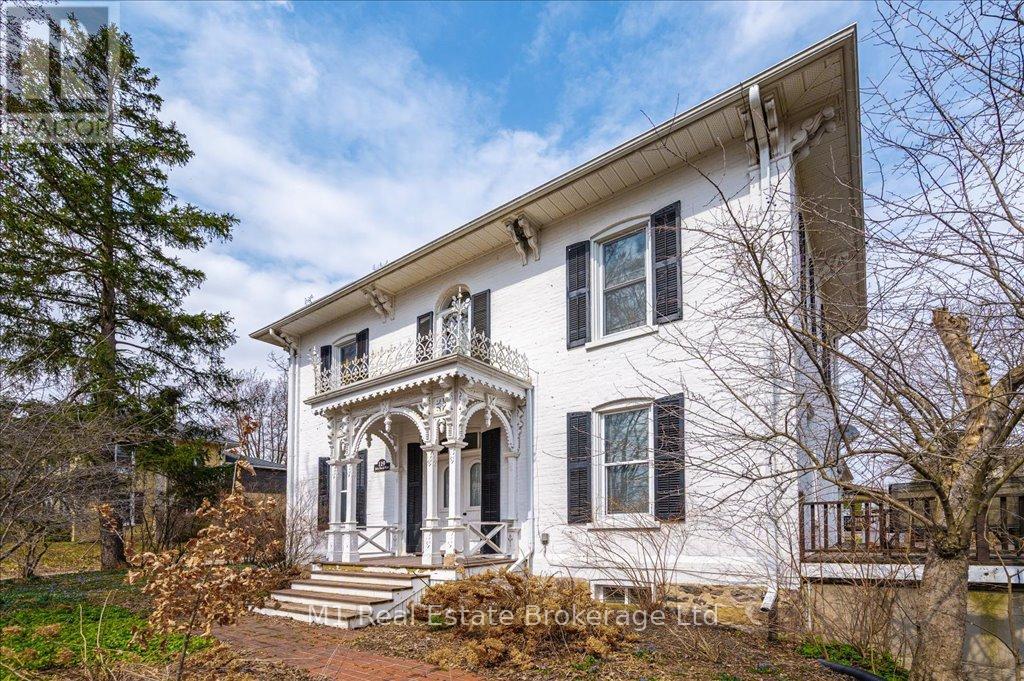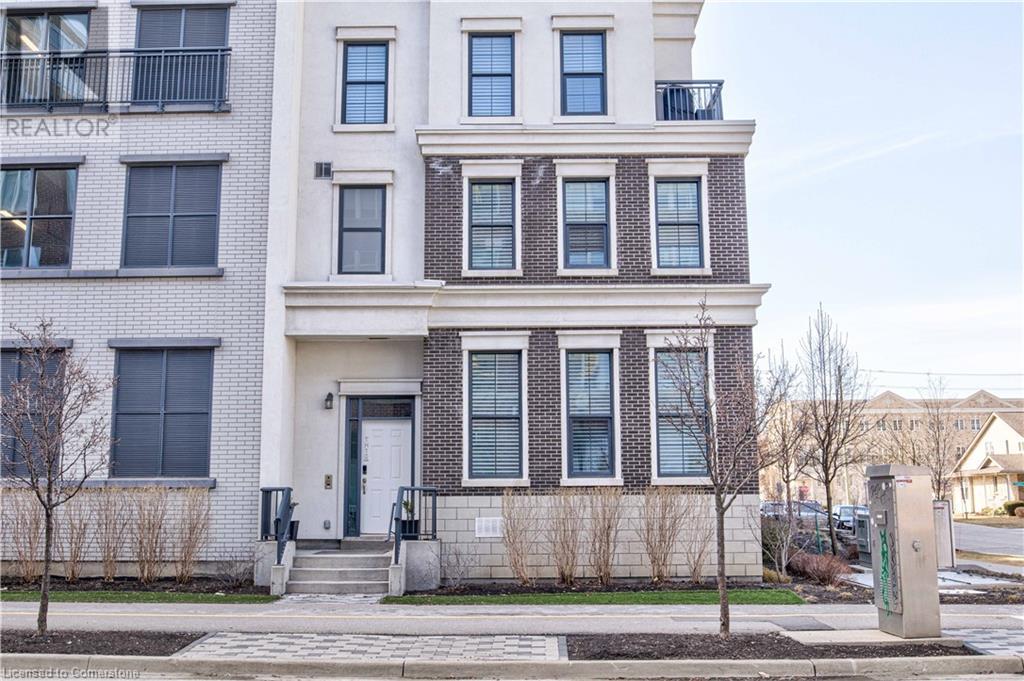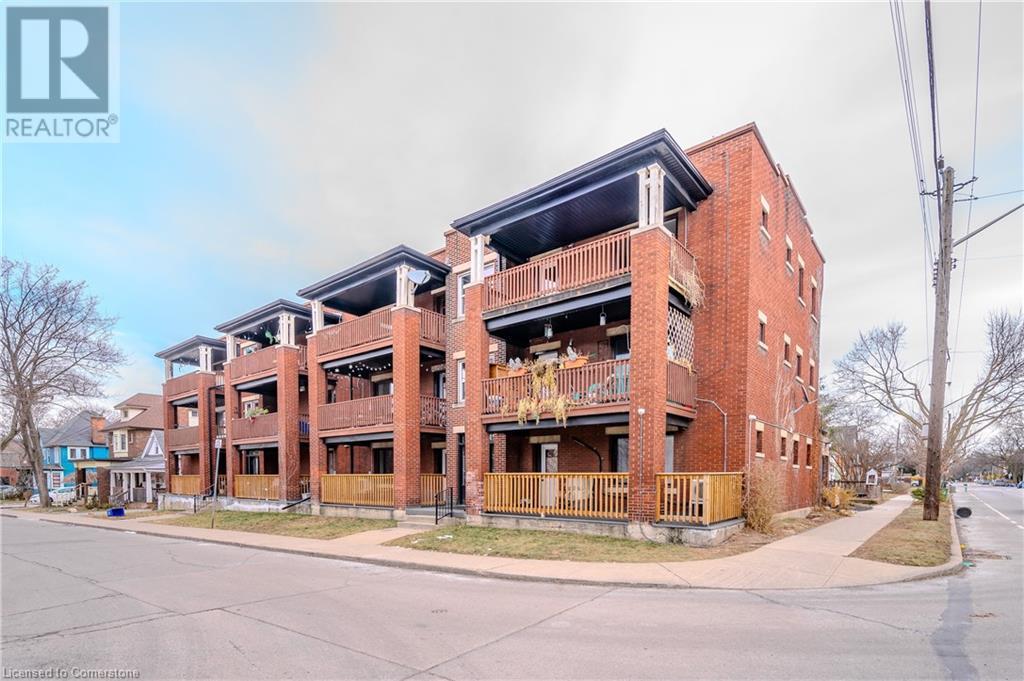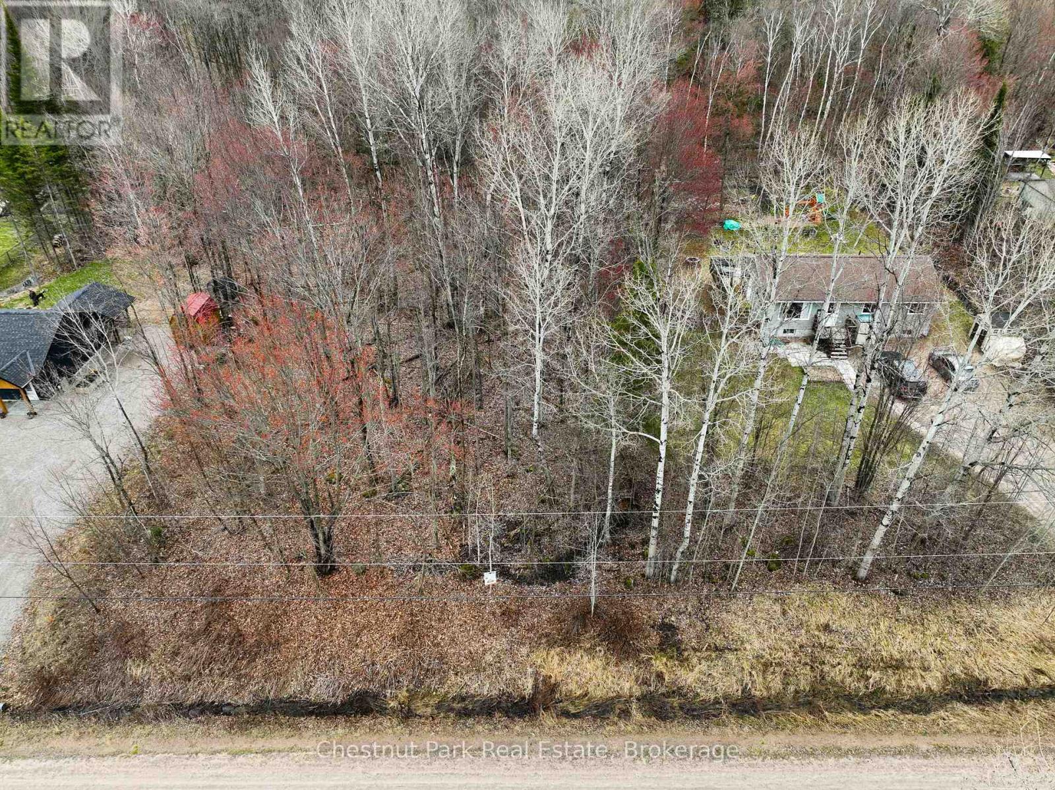2003 - 771 Yonge Street
Toronto, Ontario
Luxury Boutique Condo - This spacious, BRAND NEW 2-Bed, 2-Bath unit is one of the largest floorplans in the building at 905 SQFT, located on a high floor with clear west (Yorkville) and north-facing views. Featuring a functional layout with no dead space and 8'6" smooth-finish ceilings, the unit is wrapped in double-glazed floor-to-ceiling windows that bring in abundant natural light throughout the day. The gourmet kitchen features a GAS-fired range, B/I appliances, quartz countertops, and a matching backsplash--combining both style and function. Primary bedroom features a 3-pc ensuite and windows on two sides offering open great views and light. Finished with luxury vinyl flooring throughout and a solid core entry door with smartphone-enabled access. ADAGIO condo is a luxury boutique building located right at Yonge & Bloor, just a one-minute walk to TTC subway, and steps away from Toronto's best shopping and dining in YORKVILLE. Upcoming amenities include: a fitness studio with cardio and weight equipment, an outdoor landscaped terrace with BBQ and dining areas, a pet spa, a bar lounge for social gatherings, 24-hour concierge, and more. (id:59911)
Home Standards Brickstone Realty
1208 - 88 Broadway Avenue
Toronto, Ontario
Luxury at it's best! Gorgeous Completely Furnished 2 bed, 2 bath Condo w/ Parking! Beautiful Unobstructed View of the North. Excellent Amenities, 24 Hours Concierge, Indoor Pool. Gym, Party Room, Rooftop Terrace and BBQ & more... You Won't be Disappointed! (id:59911)
Union Capital Realty
Main - 894 College Street
Toronto, Ontario
Great College St location for lease! Right between Ossington and Dovercourt, on the north side of College St. Steps from the TTC, YMCA, some of the city's best restaurants, the Bloor subway line, Little Italy and more! Approx 1750 sqft with 1 parking spot under a covered garage. Gross rent of only $6000+ HST /month. Don't miss this opportunity! (id:59911)
RE/MAX Ultimate Realty Inc.
2105 - 56 Forest Manor
Toronto, Ontario
Welcome to the one you've been waiting for! This stunning 1+1 bedroom, 2 full bath suiteredefines modern living in one of the most sought-after locations in the city. The spacious deneasily transforms into a second bedroom, home office, or guest space perfect for your evolvinglifestyle. Kitchen boasts SS appliances, undermount sink, granite counter-top, backsplash!Prepare to be captivated by the desirable open-concept layout, designed for effortless livingand elegant entertaining. Step out onto your private balcony and soak in breathtaking,unobstructed views your daily escape from the city buzz. Location? Unbeatable. Steps from NorthYork General Hospital, Fairview Mall, minutes to TTC, GO, HWY 401 & 404 connecting you towherever life takes you in mere moments. Enjoy world-class amenities: take a dip in thesparkling pool, host unforgettable evenings in the party room, stay fit in the modern gym, orunwind on the rooftop deck & garden oasis. Guest suite available for overnight visitors! Thisis more than just a condo this is a lifestyle. Don't miss your chance to live in luxury whereconvenience meets comfort. Your city dream starts here. (id:59911)
RE/MAX Hallmark Realty Ltd.
2810 - 8 Wellesley Street W
Toronto, Ontario
Welcome to 8 Wellesley Street West A Brand New, Never-Lived-In Luxury Condo in Downtown Toronto!This bright 1-bedroom suite features a functional open layout, sleek finishes, built-in stainless steel appliances, granite countertops, and floor-to-ceiling windows with stunning city views.Steps from Wellesley Station, U of T, TMU, and the Financial District, with world-class amenities including a gym, rooftop terrace, co-working spaces, and 24/7 concierge.Luxury living at the heart of the city! (id:59911)
Benchmark Signature Realty Inc.
501 - 285 Avenue Road
Toronto, Ontario
Brand new owners unit at The Davies never lived in, with over $100,000 in upgrades. Boutique building with only 37 suites, now fully registered. Private elevator opens directly into the suite. Smart split-bedroom layout with both bedrooms featuring ensuite baths. 180 degrees unobstructed west-facing views, floor-to-ceiling windows, and abundant natural light throughout. Interior finishes include a Cameo-designed kitchen with high-end full-size Bosch and Miele appliances, gas fireplace in the living room, motorized blinds, and hardwood flooring throughout. A spacious balcony extends the living area outdoors, complete with gas BBQ hookup and ambient lighting perfect for relaxing or entertaining. Parking spot includes EV charger. Private locker located beside elevator. Maintenance covers all utilities except hydro (metered via Carma). Building amenities: 24/7 concierge, rooftop terrace, event room, guest suite, gym, and guest parking. Exceptional location: 12-min walk to Summerhill Station, steps to Yorkville, beside Robertson Davies Park, and 5-min walk to Ramsden Park. (id:59911)
Sotheby's International Realty Canada
Ph803 - 2 Gladstone Avenue
Toronto, Ontario
Penthouse 803 at 2 Gladstone Ave isn't just a condo its a lifestyle perched above one of Toronto's most exciting neighbourhoods. With 2 bedrooms, 1 bathroom, and a functional 657 sq ftl layout, this home is designed for urban living with soul. Step out onto your 125 sq ft private balcony and take in stunning, unobstructed views of Toronto's skyline a daily reminder of why you love this city.Inside, you'll find stylish modern finishes, an open-concept layout, and a warm, inviting atmosphere that instantly feels like home. Whether you're hosting friends or enjoying a quiet evening in, every inch of this space is designed to feel both functional and inspiring. The unit also includes one parking spot for added convenience.Located in the trendy West Queen West district, this boutique building places you steps from some of the city's best art galleries, cafes, restaurants, and nightlife. Trinity Bellwoods Park is just a short stroll away, and with 24-hour transit at your doorstep, the entire city is within easy reach. Whether you're into design, culture, food, or fashion, this neighbourhood has it all a vibrant urban lifestyle with a strong community vibe. (id:59911)
Royal LePage Signature Realty
3 - 271 Albany Avenue
Toronto, Ontario
*FREE RENT for the first half-month for leases beginning June 1* This cozy 1-bedroom unit on the second floor of a well-managed house in the Annex is ready fora new tenant to make it their own. Open concept, light-filled unit with a generous-sized bedroom, stainless steel appliances, ensuite laundry, and large closet. Central heating and A/C. The house is occupied by quiet professionals and the unit is pet-friendly. A recently completed mural adds to the charm! Very convenient location - walk to Loblaws, Farm Boy, LCBO, Shopper's Drug Mart, and both Dupont and Bathurst TTC stations. Street parking is available (inquire). An excellent property manager takes care of maintenance and repairs. Flat rate of$150/mth for all utilities. (id:59911)
Royal LePage Real Estate Services Ltd.
119 John Street W
North Huron, Ontario
One of Winghams original estate homes, this impressive 5-bedroom, 3-bathroom century home sits on a large, tree-lined lot in the heart of town. Built in 1890 on a former quarry, the property offers space, privacy, and a rich sense of history. The home has been carefully maintained and thoughtfully updated over the years, with features including a custom kitchen, bright sunroom, and spacious living areas that retain their original charm.The detached carriage house adds versatility, with a large workshop above the garage and a utility space that opens directly to the gardenideal for storage, hobbies, or future use. The mature oak at the edge of the driveway is said to have royal roots, a unique nod to the property's longstanding presence in the community.If you're looking for a home that offers character, space, and walkable access to everything Wingham has to offer, this one is a must-see. (id:59911)
M1 Real Estate Brokerage Ltd
155 Caroline Street S Unit# Th-10
Waterloo, Ontario
In the heart of Uptown Waterloo, this 3-bedroom, 4.5 bathroom executive townhome at 155 Caroline Street offers an exceptional blend of contemporary design and timeless sophistication. Thoughtfully enhanced with over $300,000 in bespoke upgrades, this residence is defined by its attention to detail, expansive room sizes and quality finishes. Wide-plank hardwood floors, soaring ceilings, and oversized windows with custom window coverings create a sense of airy elegance throughout. The open-concept kitchen is both striking and functional, complete with professional-grade stainless steel appliances, European-inspired cabinetry, exotic marble countertops, and a statement waterfall island. The adjoining dining area is perfectly suited for morning coffee and cozy evening dinners. Occupying the entire third floor, the expansive primary suite offers an indulgent retreat with a reading area, pass-through dressing area with custom built-ins, dual 3-piece ensuites—one with a deep soaking tub and custom shower and the other with dual sinks and toilet space providing separation for morning preparations. Two additional bedrooms, each with their own spa-like ensuites and generous closet space, provide comfort and privacy for guests or family. The finished lower level is designed with practicality in mind, featuring a mudroom, laundry area, powder room, direct garage access, an elevator, and ample storage. Additional features include secure 3-car underground parking, a private, in suite elevator servicing all levels, 2 lockers, and thoughtfully integrated storage throughout. All this, steps from the city's best dining, shopping, and cultural destinations, with effortless access to major routes and everyday conveniences. An exceptional residence where sophisticated urban living meets elevated comfort. (id:59911)
Condo Culture
41 Albert Street
Hamilton, Ontario
Presenting on behalf of the Lender in Possession through Power of Sale, an exceptional opportunity to acquire a 13 unit condominiumized multi residential property located at 41 Albert Street in Hamilton, Ontario. The property is ideally positioned for a new investor to complete the final unit renovation and either refinance to retain it as a long term portfolio asset or finalize the condominiumization process to sell each unit individually to end users or affordable condominium investors. Proforma for each suggested exit strategy is available upon request. This 13 suite apartment building includes 11 fully renovated one bedroom apartments and one large renovated four bedroom apartment. The renovations feature new laminate flooring, modern light fixtures, stainless steel appliances, quartz countertops, and high quality finishes, creating a stylish and comfortable living space. Each unit has its own ductless split system heat pump for heating and cooling, separate hydro meters, with tenants paying for their own hydro. (id:59911)
Trilliumwest Real Estate Brokerage
Lot 39 Mountian View Road
Nipissing, Ontario
Mixed hardwood building lot in a quiet neighbourhood! Build your dream home with Troy White Homes & Sons, a reputable, local builder that has finished several custom homes and some currently being built in the same area. Choose your own finishes and watch your brand new home come to life! (id:59911)
Chestnut Park Real Estate







