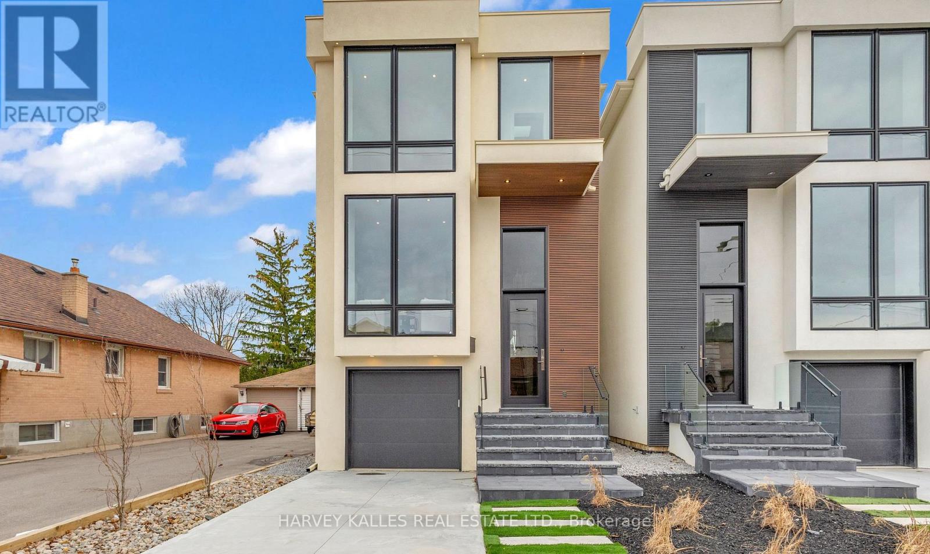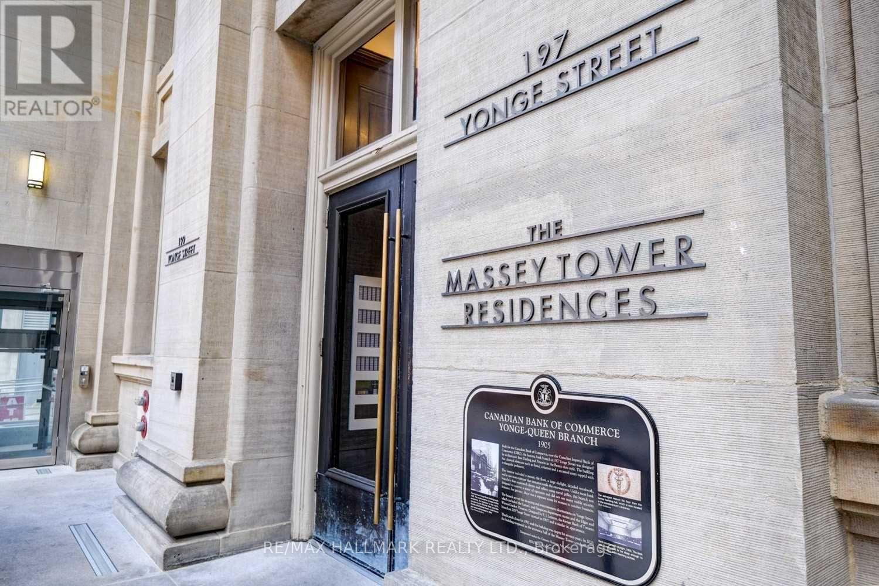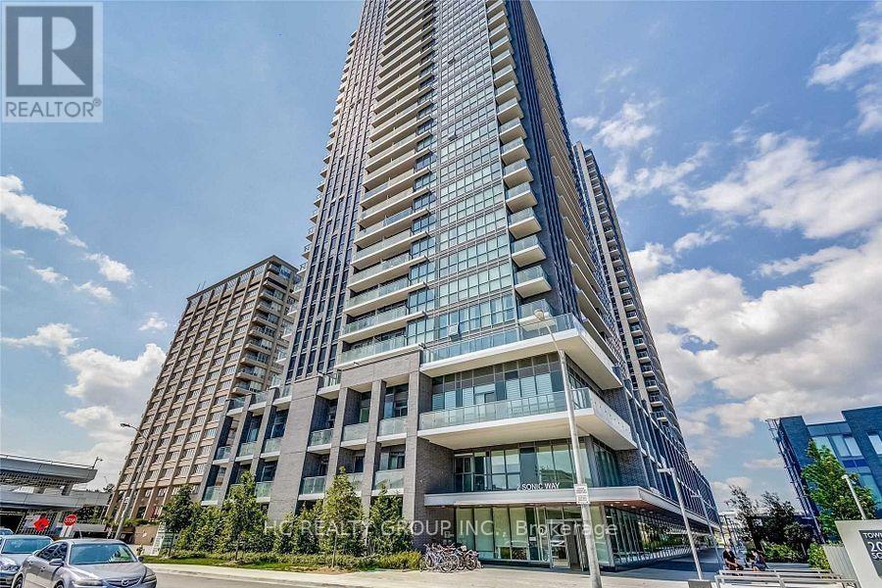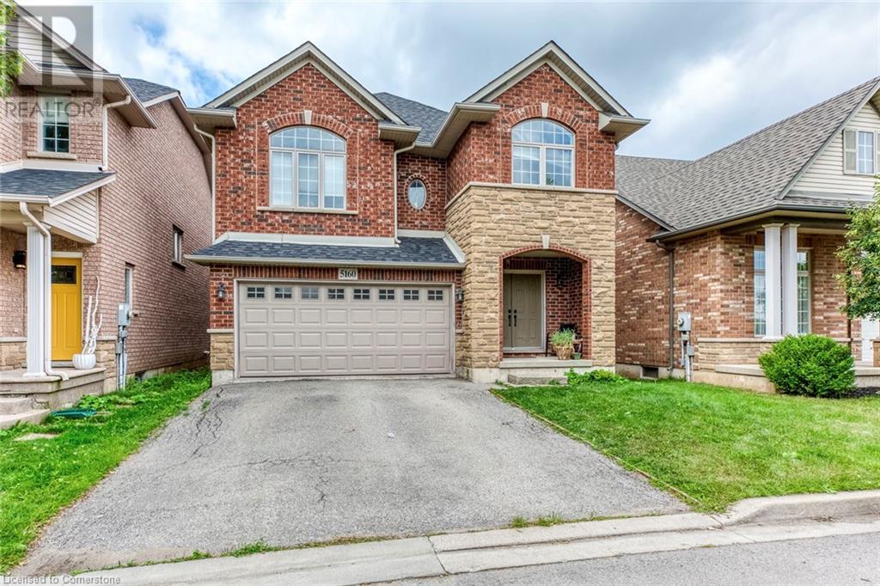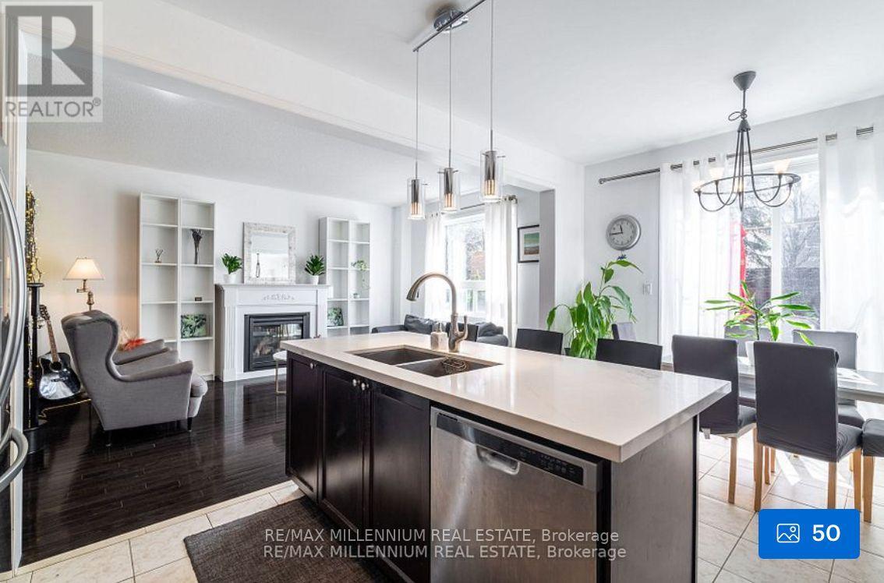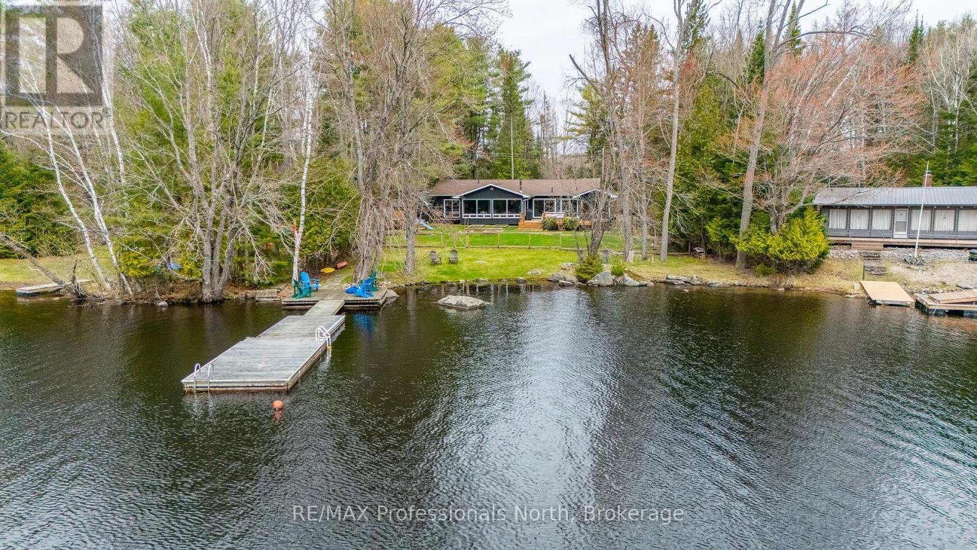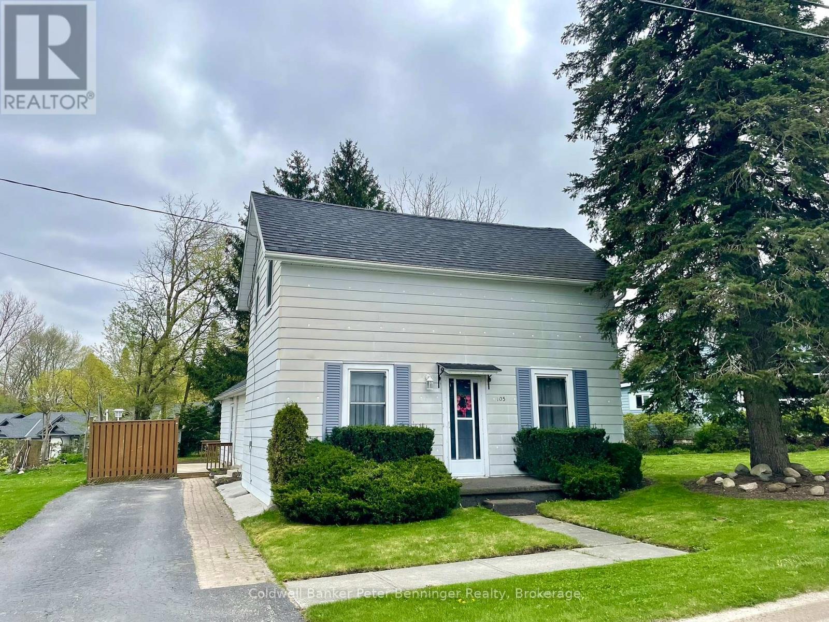1018 - 23 Glebe Road W
Toronto, Ontario
Location, Location, Location, Allure Boutique Condos in the Heart of Mid Town. Steps to the Subway, Restaurants, and shopping. 24 Hours Concierge, GYM, Rooftop Patio, Movie Theatre and Billiards Room. No Pets. South West Exposure. Soaring 10 Ft Ceilings. Built-In High End Miele Kitchen Appliances, Fridge, Cook Top, Oven, Microwave, Dishwasher & Vent Hood. Washer/Dryer. Granite Countertop. Balcony with beautiful south west view. (id:59911)
Intercity Realty Inc.
2906 - 75 St Nicholas Street
Toronto, Ontario
Introducing Unit 2906 at 75 St Nicholas St a beautifully renovated one-bedroom oasis in the heart of the city. Enjoy the luxury of soaring 9-foot ceilings paired with expansive floor-to-ceiling windows that capture breathtaking, unobstructed views. This residence features elegant hardwood floors throughout and a modern kitchen equipped with sleek quartz countertops and top-of-the-line built-in appliances. Experience unparalleled convenience with a suite of premium amenities, including a 24-hour concierge service, state-of-the-art fitness center, stylish party room, ample visitor parking, and an exquisite rooftop deck. Located just minutes from the University of Toronto, access to the T.T.C., world-class dining options, the bustling financial district, and exclusive shopping venues this home is perfectly positioned for urban living at its finest. (id:59911)
Royal LePage Signature Realty
681 Glencairn Avenue
Toronto, Ontario
Exceptional Home Of Modern Elegance With This Newly Custom-Built Home, Crafted To Perfection. Step Inside To A Sun-Drenched Space That Leads Into A Magnificent Open-Concept Main Level. The Living/Dining Area Features An Expansive Floor-To-Ceiling Window That Capture Every Ounce Of Natural Light That Comes Through. Host With Flair In The Sleek, Modern Kitchen Featuring Custom Cabinetry, Top-Tier Appliances, Stylish Pendant Lighting, And Quartz Countertops And Backsplash. The Family Room Is A Centerpiece, With Its Elegant Gas Fireplace Surrounded By Custom Built-In Shelving, And Large Sliding Doors That Open To A Spacious Deck And Backyard. Upstairs, Generously Sized Bedrooms Await, Including A Luxurious Primary Suite With A Sumptuous Ensuite Bath, A Walk-In Closet Plus A Secondary Closet For Ample Storage. Additional 3 Bedrooms Are Well-Accommodated With A Shared Full Bathroom With Water Closet For Toilet. The Lower Level Features Heated Floors Throughout And Is An Entertainment Haven, Presenting A Large Recreation Room With Direct Walk-Out To A Landscaped Yard, Alongside Laundry Room, A Versatile Nanny Suite Or Home Office, And Direct Access To The Built-In Garage. Throughout The Home, Find Premium Details and Finishes, Enhancing Each Space With Warmth And Elegance. Conveniently Located Near Bathurst And Lawrence, Enjoy Easy Access To Shopping, Grocery Stores, Restaurants, Bialik Hebrew Day School, Glen Park Public School, And Our Lady Of The Assumption Catholic School And More, Offering Both Luxury And Convenience In One Of Toronto's Most Desirable Neighbourhoods. You've Got To See This Home! (id:59911)
Harvey Kalles Real Estate Ltd.
5006 - 197 Yonge Street
Toronto, Ontario
Luxury Massey Towers * Bright & Spacious * 1 Bedroom Condo Unit * 578 Sq. Ft. Of Living Area Plus 100 Sq. Ft. Large Balcony * South Exposure Of City & Lake * Open Concept, Large Bedroom With Walk-In Closet & Window * Euro-Style Kitchen With Large Pantry * Central Island With Dinning Table * Next To Queen Subway Station, Eaton Center, Toronto Metropolitan University & St. Michael's Hospital * Walking Distance To U Of T, Finance & Entertainment District * (id:59911)
RE/MAX Hallmark Realty Ltd.
1309 - 6 Sonic Way
Toronto, Ontario
This Spectacular Building Is Conveniently Located Across From Eglinton Lrt. Two Spacious Bedrooms W/ Practical Layout. Loblaws Superstore, Surrounded By Trails, Paved Bike Lanes, Public Schools, Parks, Walking Distance To The Ontario Science Centre, 5 Min. Drive To Shops At Don Mills.. Amenities: Yoga Room, Gym, Conference Room, Party Room, Dog Spa & Park, Outdoor Fitness, Guest Suites, 24Hr Concierge & Rooftop Amenities: Barbecues, Cabanas & Outdoor Dining. S/S Fridge, Stove, Dishwasher, Stacked Washer & Dryer. (id:59911)
Hc Realty Group Inc.
31 Madawaska Avenue
Toronto, Ontario
Excellent Location! Most Desired Street In Newton brook East .Safety And Friendly Neighborhood. Steps To Park. Close To Schools, Bright 3 Bedroom "Main Level" A Bungalow W/Separate Entrance. All Rooms Have Big Windows. Separate Laundry, Large Combined Dining/Living Room. In The Heart Of North York. Located In Top Ranked School District. Steps To Yonge St Shops, Subway, CenterPoint Mall, Toronto Centre For The Arts, North York Library &Entertainment. Main Floor Only. Tenant Will Be Responsible For Snow Removal & Cutting Grass. First & Last Certified Cheque & 10 Post Dated Cheques. Requires Credit Report, Employment Letter & Rental Application With All Offers. $200 Key Deposit. Tenant Insurance liability Required Upon Occupancy No smoke , No pet. (id:59911)
Royal LePage Your Community Realty
3882 Rainham Road
Selkirk, Ontario
Attractively priced building lot ready for constructing your country home this Spring. Check out this 0.43 acre lot located on the western outskirts of Selkirk - a friendly village with a nautical vibe as Lake Erie is less than a concession away. Relaxing 45-55 minute commute to Hamilton, Brantford & Hwy 403 - 20 minutes west of Dunnville & similar distance east of Port Dover’s popular amenities with local favorite Hoover’s Marina & Restaurant nearby. Features a relatively flat terrain with several prime building sites - enjoying easy road access situated beside a similar sized, recently sold lot with stylish new home recently constructed - abutting a proposed 14-17 lot upscale subdivision to the south. Majority of due diligence, regarding building permits etc. is completed - 2024 survey available. Buyer / Buyer’s agent to investigate & being satisfied the property will allow for the Buyer’s intended future use. Buyer responsible for all required permit costs & developmental/lot levie charges. The Seller agrees to sign a “ Personal Use Declaration” on or prior to closing negating potential HST. Life is Better in “The Kirk” (id:59911)
RE/MAX Escarpment Realty Inc.
5160 Bird Boulevard
Burlington, Ontario
Upgraded 3 bedroom detached home located in the desirable Orchard community. Open concept layout offering a dining room and an upgraded kitchen with walk-out to backyard. Second floor offers three well-sized bedrooms, including a 4-pc ensuite, 3-pc main bath and a family room. Conveniently located close to parks, schools and more! (id:59911)
Minrate Realty Inc.
503 - 252 Church Street
Toronto, Ontario
Brand new luxury condo at prime location in core of Downtown Toronto. Right at Church and Dundas, with all necessities steps away. A beautiful open unit with its own walkout to balcony. The terrace provides extra entertaining and relaxing space with a great view in the heart of Downtown. Modern, luxurious finishes for easy contemporary living. The primary bedroom includes floor to ceiling windows for extra lighting and outdoor views. Den is spacious for extra bed or office space. Perfect for professionals and/or students and/or young couples. Minutes to GO Transit, TTC, shopping, TMU, George Brown and much much more. (id:59911)
RE/MAX Realtron Blue Force Realty
33 Britannia Avenue E
Oshawa, Ontario
Welcome Home!Nestled in a beautiful family-friendly Westfields neighborhood of Oshawa, this large and spacious home offers 2388 sqft of luxury and convenience. This spacious detached features large bedrooms, each with its own walk-in closet, three full bathrooms, and two powder rooms. High soaring ceilings, an abundance of natural light, and large windows create a bright and airy ambiance throughout. The modern kitchen boasts stainless steel appliances and quartz countertops, while the elegant living room is highlighted by an upscale fireplace and hardwood flooring. A stunning dark staircase adds a touch of sophistication to the homes design. The finished basement includes an additional bathroom, providing extra living space. Step outside to a backyard designed for entertaining, complete with a deck, gazebo, and an above-ground pool. Double-car garage and a four-car driveway.Conveniently located close to major plazas, grocery stores, shopping, and with easy highway access, this home is a true entertainers delight and a must-see! (id:59911)
RE/MAX Millennium Real Estate
1186 Peninsula Drive
Dysart Et Al, Ontario
Stunning year round lakefront home or cottage on Kashagawigamog Lake, the highly sought after five lake chain in Haliburton County. Enjoy a completely accessible flat level lot, perfect for the kids or grandkids, and a beautiful sandy gradual entry shoreline with deep water off the dock for swimming. Completely renovated with contemporary finishes and stylish décor, every detail reflects pride of ownership. Main floor living with an open concept layout that seamlessly connects the modern kitchen, dining and living areas. With 4 bedrooms and 3 bathrooms there's plenty of room for the whole family or for guests. Enjoy cool evenings in the cozy ambiance by the woodstove, or relax in the inviting screened in Haliburton Room. Walk out to the large deck perfect for entertaining, bbqing, and relaxing by the lake. Year round township road, town sewers and minutes to all the amenities of Haliburton Village. Only once in a while does an exceptional property like this come up on the five lake chain! Don't miss your chance to own a piece of lakeside paradise in Cottage Country! Call today for your private viewing. (id:59911)
RE/MAX Professionals North
105 Mcgivern Street W
Brockton, Ontario
This home has been treasured by the same family for over 63 years. It's available now and awaits a new family. Pull in the asphalt driveway and enter the homes side door and you will be greeted with a large mudroom and laundry room combined which leads to the kitchen, or the second door from the drive also allows you to enter into a spacious eat in kitchen that has an ample amount of cabinets, 3 piece bathroom, formal living room, primary bedroom and entertaining size family room complete the main level. Three bedrooms can be found on the upper level. The family has recently given some rooms a fresh coat of paint as well as replaced the bath and family room flooring with luxury vinyl flooring. Roof shingles are good, forced air, gas heat as well as central air conditioning. Don't miss this one! (id:59911)
Coldwell Banker Peter Benninger Realty


