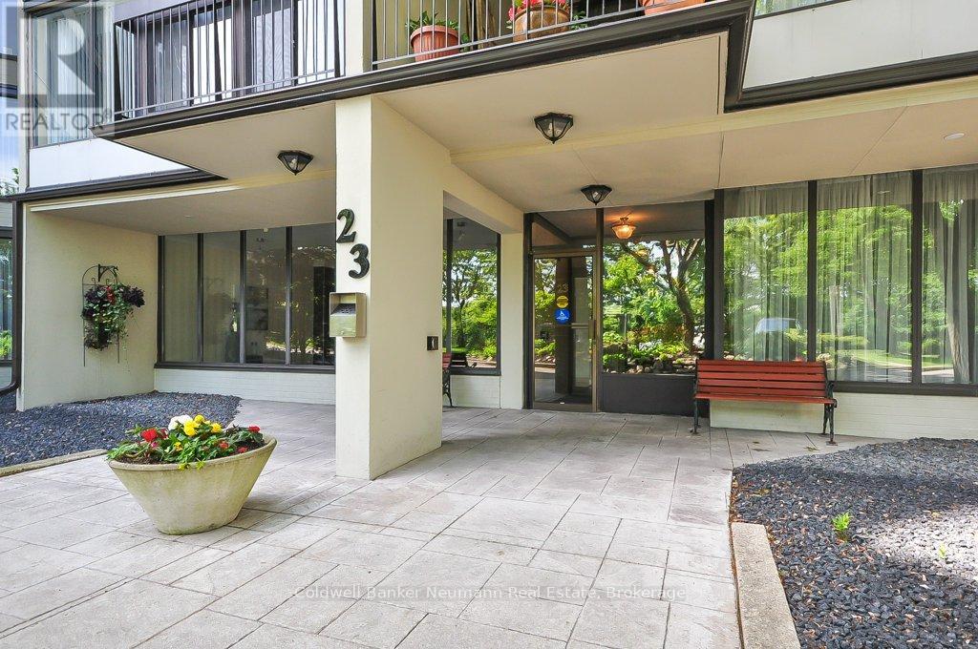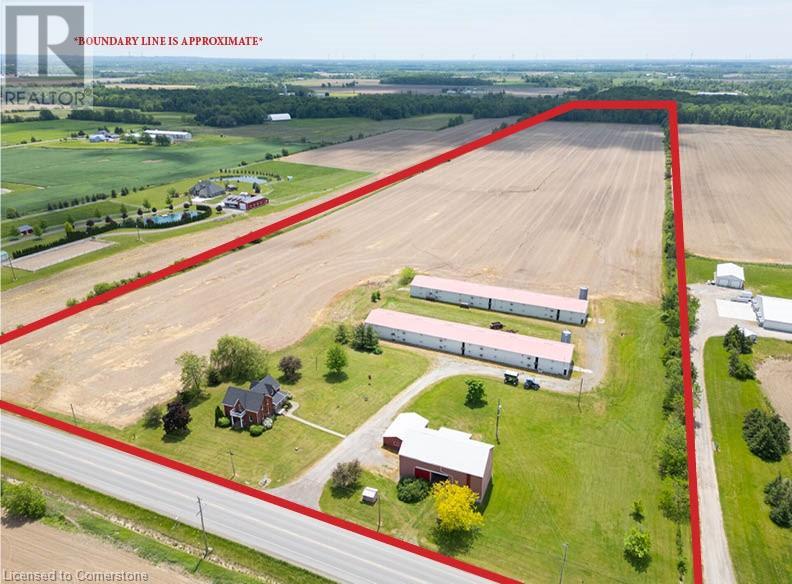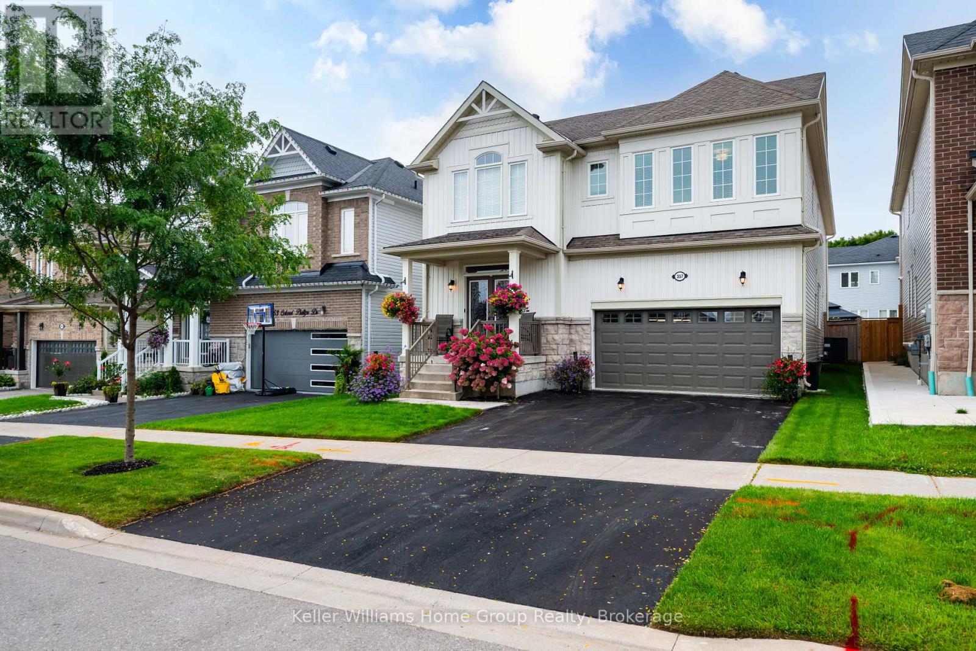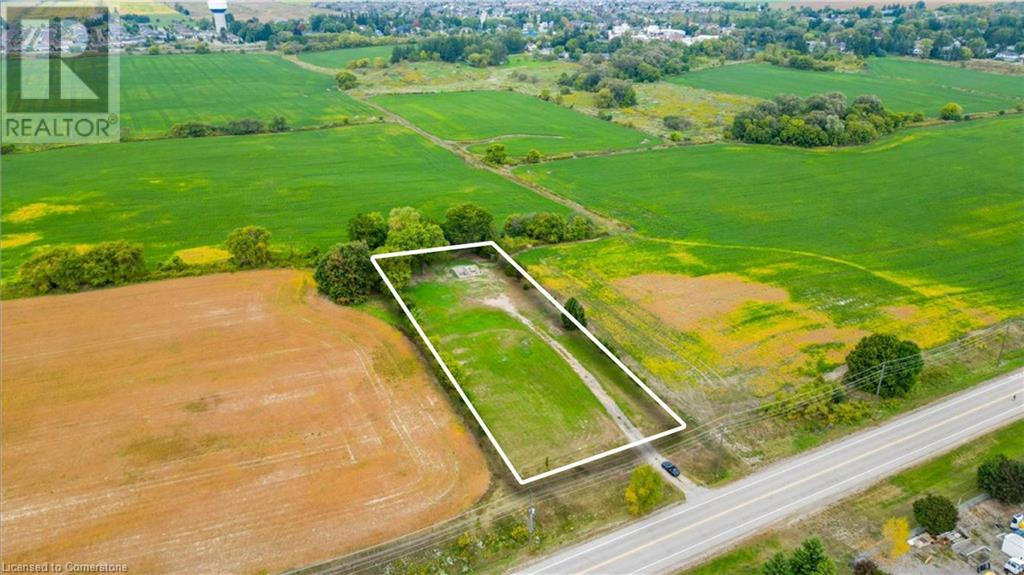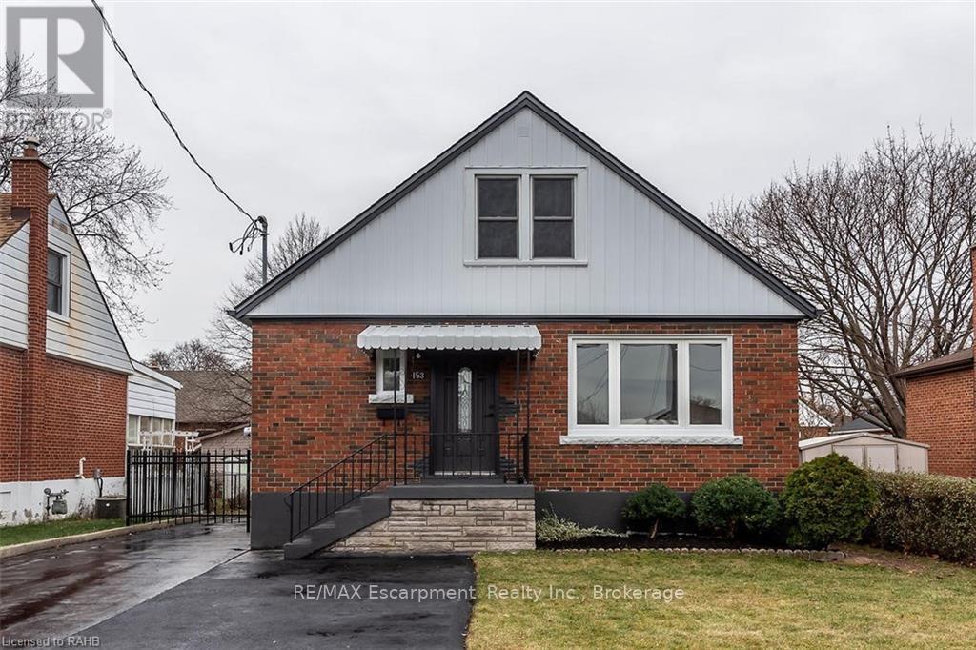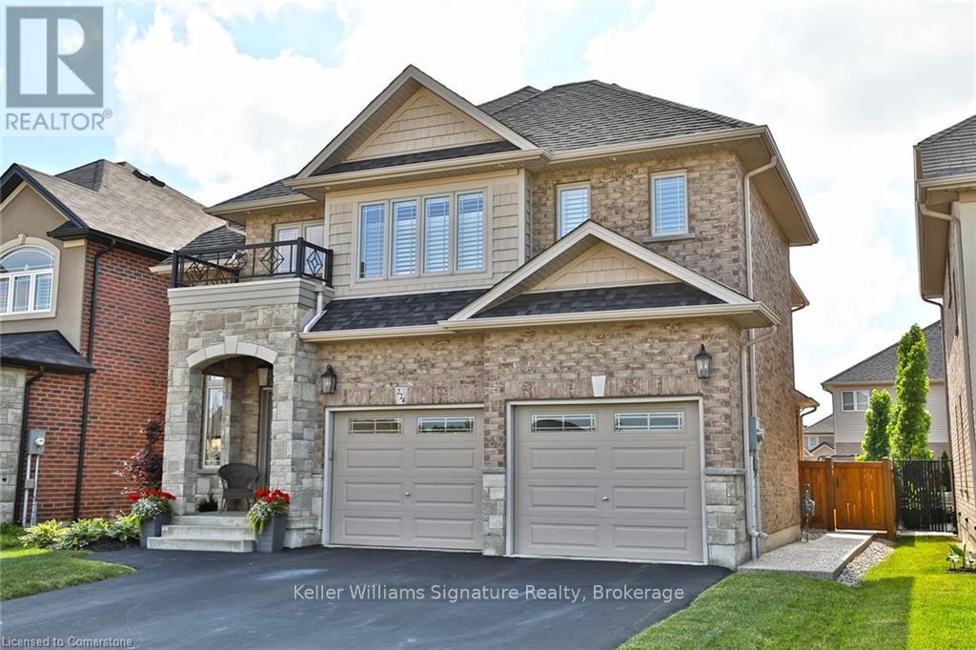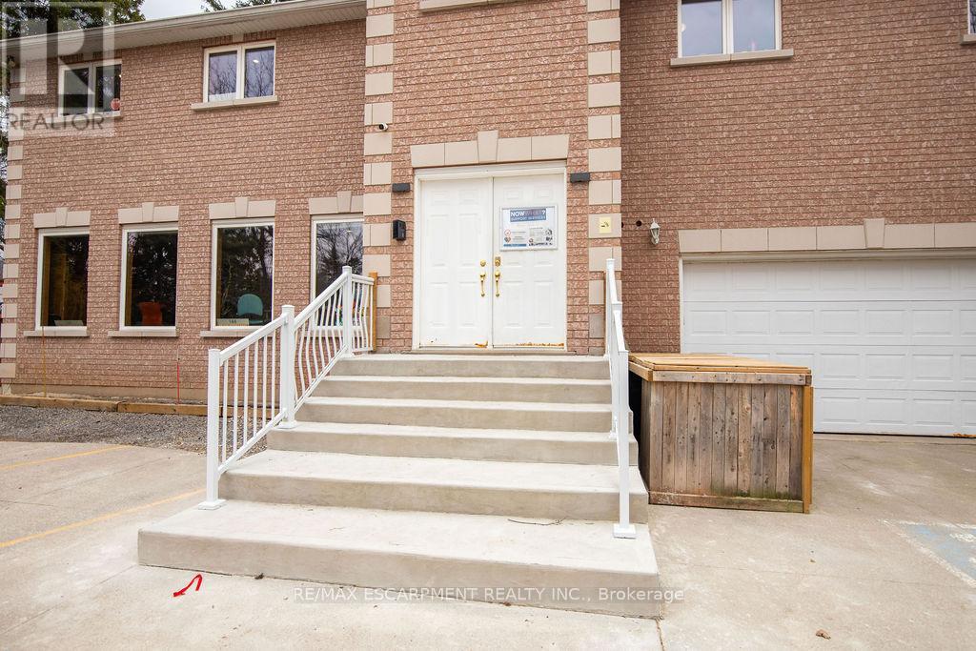812 - 23 Woodlawn Road E
Guelph, Ontario
Unit 812 at 23 Woodlawn Rd E offers bright, modern living with stunning southwest exposure. Set on the 8th floor, this updated 2-bedroom, 1-bathroom condo is filled with natural light and designed for comfort and ease. Renovated in 2017/2018, the unit features updated flooring, a fully modernized kitchen and bathroom, and brand-new windows with custom window coverings. The spacious layout includes in-suite laundry, generous storage, and a covered balcony that's perfect for sipping your morning coffee or watching the sun set over the treetops. Located right next to Riverside Park, you'll enjoy access to beautiful walking trails, year-round green space, and community events just outside your door. Shops, restaurants, and everyday essentials are also just a short walk away along Woodlawn Rd and Woolwich Street. Residents of this well-maintained building enjoy a host of amenities, including a heated pool, gym, tennis and pickleball courts, a library, workshop, games room, and guest suite.Whether you're looking to downsize, invest, or make a move into one of Guelphs most established communities Unit 805 is ready to impress. Book your private showing today. (id:59911)
Coldwell Banker Neumann Real Estate
4932 Fly Road
Lincoln, Ontario
Welcome to this 52 acre farm right in the heart of Niagara, located just minutes to Beamsville and easy QEW access. Approximately 42 acres of workable farmland and 5 acres of bush. The property includes a number of outbuildings including a 60’ x 32’ bank barn with a concrete floor, hydro and well water plus a 24’ x 24’ lean-to used for equipment storage. Two 230’ x 40’ metal sided poultry barns with concrete floors are fully equipped with feeding, system, watering system, ventilation system and natural gas heat. A detached triple car garage comes equipped with hydro, concrete floor and garage door opener. Alarm system for the poultry barns located at the house in the mud room. Diesel back-up generator. One drilled well near the road and another drilled well by the south poultry barn services the barns. The home is a well kept 1.5 storey, fully brick farmhouse featuring 2170 square feet and 4 bedrooms. An eat-in kitchen presents oak cabinetry, a peninsula with seating and laminate flooring. A spacious main floor rec room has oak parquet flooring could also be used as a formal dining room. A carpeted living room leads up to the second level. A large primary bedroom has laminate flooring, 2 double closets and a ceiling fan. The 4-piece bathroom has ceramic tile flooring, a BathFitter tub/shower and a linen closet. Laundry located in the basement. Unfinished basement with stone foundation. Shingles were replaced approximately 4 years ago. (id:59911)
RE/MAX Escarpment Realty Inc.
357 Col. Phillips Drive
Shelburne, Ontario
JUST MOVE IN & ENJOY! - 5 Reasons why this meticulously upgraded executive home boasting over 4000 sq ft of luxurious living space is BETTER than new! 1. It boasts a fully finished basement with a bathroom with the potential for separate side door access, five spacious bedrooms, each with an ensuite, and Window Furnishings throughout the house! 2. High-end features like quartz and granite countertops, custom built-ins, a remote gas fireplace and a temperature-controlled wine cellar 3. A heated two-car garage with epoxy floors. 4. Enjoy modern convenience with full home automation, including Insteon smart lighting, smart thermostat and doorbell, upgraded ethernet cabling, and more! 5. Complete with Deck, Fence, Paved Driveway, landscaping, sprinkler system and a kids' play structure. You name it, this home has it all! Features include a temperature-controlled wine cellar, a dry bar with built-in cabinetry and granite countertops, a gourmet kitchen with quartz surfaces and a large island, main floor laundry, a mudroom, and 9-foot ceilings. This home is well-designed for a large family and is conveniently located just a short walk from public and high schools along quiet roads with crosswalks, as well as being steps from restaurants and shops! It's 50 minutes to the GTA and 15 minutes from Orangeville. This immaculate home will impress even the most discerning buyer with its extensive list of convenient features. Any busy family would appreciate being able to come home to truly relax and enjoy all the modern technology and conveniences that the current owner has added to this efficient and stylish residence. View floor plans and Virtual Tour with the provided link in the listing. (id:59911)
Keller Williams Home Group Realty
1532 Gingerich Road
Baden, Ontario
This exceptional Z1-zoned parcel presents a rare opportunity for a variety of uses. Whether you envision building your dream home, establishing a home-based business, developing a group home, opening a private daycare, or operating a lodging, rooming, or boarding house, this property offers incredible flexibility. It is also perfectly suited for a charming bed and breakfast. Situated in a highly desirable area, the land provides easy access to major roads and essential amenities, making it an excellent choice for both residential and business purposes. With Z1 zoning, the possibilities are vast—don’t miss this opportunity to bring your vision to life on a property with limitless potential! (id:59911)
Chestnut Park Realty Southwestern Ontario Limited
Chestnut Park Realty Southwestern Ontario Ltd.
29 Hickory Hollow
Nanticoke, Ontario
Welcome to this inviting 3 bedroom home in the peaceful Sandusk community. The spacious layout provides a perfect blend of comfort and style, with plenty of room to relax and entertain. Natural light floods the bright living room, while the cozy family room offers easy access to a large deck—ideal for outdoor meals or just unwinding in the fresh air, with a vented awning to keep you cool on sunny days. The kitchen is the heart of the home, featuring a large island that doubles as a breakfast bar and plenty of storage for all your culinary needs. The primary bedroom is a true retreat, complete with an ensuite featuring an oversized walk-in glass shower. With an attached garage offering ample storage, parking, central air for year-round comfort, and a charming front porch to greet neighbour's, this home has it all. Located in the gated waterfront community of Sandusk, you’ll enjoy amenities like an outdoor pool, a dog park, stunning sunrises. - See Supplements - Schedule C & Disclosure & Fee Guidelines (id:59911)
Royal LePage Burloak Real Estate Services
Lower Unit - 153 East 33rd Street E
Hamilton, Ontario
Beautiful LEGAL BASEMENT UNIT for rent. This Unit has been inspected and certified with the City of Hamilton. Fully renovated to impeccable standards, separate hydrometer, great soundproofing and more! The Separate side entrance gives easy and private access to this unit. The large windows provide tons of natural light throughout. This lower unit boasts tons of space with an open concept living room and eat-in kitchen space. 2 great-sized bedrooms with large windows, a fully-renovated 4-piece bathroom and private in-suite laundry! There are 2 private parking spaces provided for this unit. Located in a beautiful family neighbourhood on Hamilton Mountain close to schools, shopping, parks, and transit and easy highway access. (id:59911)
RE/MAX Escarpment Realty Inc.
224 Greti Drive
Hamilton, Ontario
Welcome to 224 Greti Drive - sophisticated design, high-end finishes, and effortless style define this stunning 4-bedroom, 2-storey home in a highly sought-after neighbourhood. Ideally located across from Glanbrook Hills Park, just minutes to Upper James and the Linc. Inside, a grand entrance with its oak staircase and wrought iron spindles sets the tone for this exceptional home - the cozy den with hand-made custom shelving and solid hardwood floors can be easily converted to a dining room, which leads into the open concept family room and living area. Transom windows flood the main floor with natural light. The chefs kitchen is complete with quartz countertops, premium stainless steel appliances, custom cabinetry, and a spacious island with a built-in wine fridge. Upstairs, California shutters on the windows add both elegance and privacy. The four spacious bedrooms offer plenty of room for a growing family, including an oversized primary bedroom with a luxurious 5-piece ensuite.The fully finished basement is second to none. Your very own sports lounge, featuring a custom-built bar with granite countertops, brick veneer backsplash, matte black undermount sink, dual bar fridges, and custom cabinetry - multiple screens make it the ideal spot to watch the big game! A stylish two-piece bathroom and barn doors complete this functional, high-end space.Outside, your private backyard oasis come with an in-ground saltwater pool, exposed aggregate patio, and a chic lounge area with a gas bbq hookup, ideal for summer entertaining. This home truly has it all. The perfect fusion of luxury and lifestyle. (id:59911)
Keller Williams Signature Realty
S525 Victoria Corners Road
Brock, Ontario
Good working farmers farm having 103 acres with approximately 83 acres workable on good producing soil and located 15 minutes north east of Uxbridge. Farm has frontage along Victoria Corners Rd and Concession 2. Fence rows all removed. 140 ft long x 40 ft wide pole barn with cement flooring plus an open-end hay storage building.House contains two main floor bedrooms, a large family size kitchen and a spacious family room. Newer windows and hydro updated. New roof shingles in 2021, new water pump October 2024. All exterior walls have been completely reinsulated and have new drywall. Rogers Fibre Optic line to the house- can be connected in February. Land is rented year to year with no signed lease. Directions: North on Lakeridge Rd(23) to Victoria Corners (Victoria Corners Rd).Turn right( east) approx 1 mile. Sign on property. (id:59911)
RE/MAX All-Stars Realty Inc.
115 Centennial Road
Shelburne, Ontario
Free Standing Building, Close to Hwy Access (HWY 89 & HWY 10), W/ 2 Truck Loading Docks, 1 Drive-in Door, Many Man Door Entrances, 16,750sqft Available that is Devisable. M1 Zoning Offers Multiple Permitted Uses; Warehousing / Storage, Food Production / Caterer's Establishment, Recreational, Accessory Retail, Auto Sales, Equipment Sales and Rental, Dry Cleaning, Building Supply and Lumber Outlet, Manufacturing, School Commercial, Research and Development, Transport Terminal, Towing Establishment, Transmission Establishment, Farm Implement Sales, Public Use. High Speed Fiber Optic Internet Available at Building, Full 53' Trailers Can Dock at Loading Docks. Ample Parking for Trailers and Vehicles as Necessary. (id:59911)
Homelife Landmark Realty Inc.
1186 Upper Paudash Road
Highlands East, Ontario
Nestled near the serene shores of Paudash Lake, this exquisite executive-style home offers 4 bedrooms and 3 bathrooms, designed for both comfort and elegance. Step into the open-concept living space, highlighted by a striking stone fireplace, perfect for cozy evenings or lively gatherings. The gourmet kitchen flows seamlessly to a deck, ideal for barbecues and soaking in the beauty of the landscaped surroundings. The luxurious master suite features a spa-like ensuite, walk-in closet(s), and a private sitting area or office. Relish year-round lake views from the 4-season sunroom or unwind on the covered porch. The lower level boasts a walkout to a spacious garage/workshop, catering to all your storage and hobby needs. Set on nearly an acre of beautifully manicured land, this property is a haven for outdoor enthusiasts. With Paudash Lake just steps away, enjoy boating, fishing, swimming, hiking, and direct access to ATV and snowmobile trails. This is more than a home it's a lifestyle. Don't let this opportunity slip away! (id:59911)
RE/MAX Crosstown Realty Inc.
2 - 111 Sherwood Drive
Brantford, Ontario
2352 SQUARE FEET OF RETAIL SPACE AVAILABLE IN BRANTFORD'S BUSTLING, CORDAGE HERITAGE DISTRICT. Be amongst thriving businesses such as: The Rope Factory Event Hall, Kardia Ninjas, Spool Takeout, Sassy Britches Brewing Co., Mon Bijou Bride, Cake and Crumb-- the list goes on! Located in a prime location of Brantford and close to public transit, highway access, etc. Tons of parking, and flexible zoning. *UNDER NEW MANAGEMENT* (id:59911)
RE/MAX Escarpment Realty Inc.
144 Wilson Street E
Hamilton, Ontario
This exceptional investment opportunity is located in the prestigious Town of Ancaster near Lovers Lane featuring a fully leased building utilizing 10,106 sqft of occupied space. Situated on a prime 196 ft x 296 ft pie-shaped lot adjacent to the renowned Hamilton Golf & Country Club, the property offers unparalleled visibility and appeal. This amazing property is Zoned C3-674 General Commercial offering a variety of uses including Medical / Dental, Profesional offices, Live -Work and is currently leased to a single tenant for occupational therapy services who have just exercised their option to renew a 5 yr term at Market rates beginning Oct 1st 2025 offering a 5% Cap Rate to any prudent Investor. This rare offering combines a desirable location, high-quality tenancy, and zoning versatility, making it a highly attractive and stable investment opportunity. (id:59911)
RE/MAX Escarpment Realty Inc.
