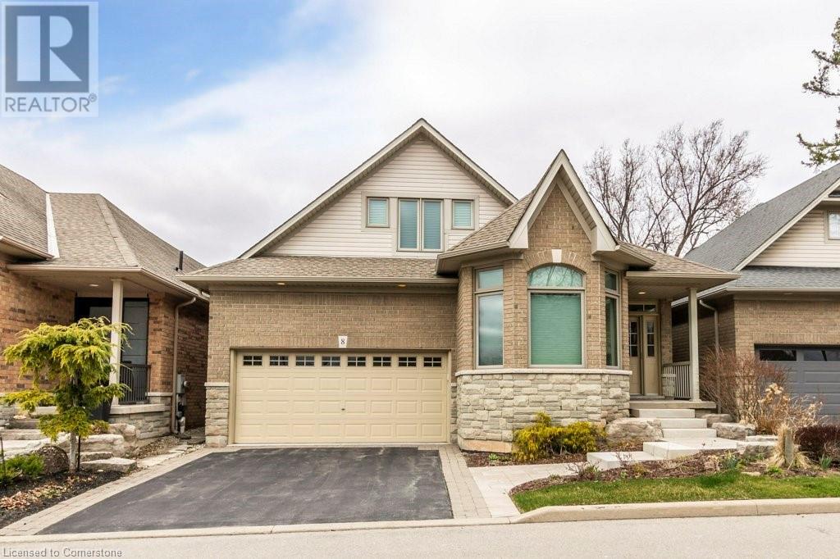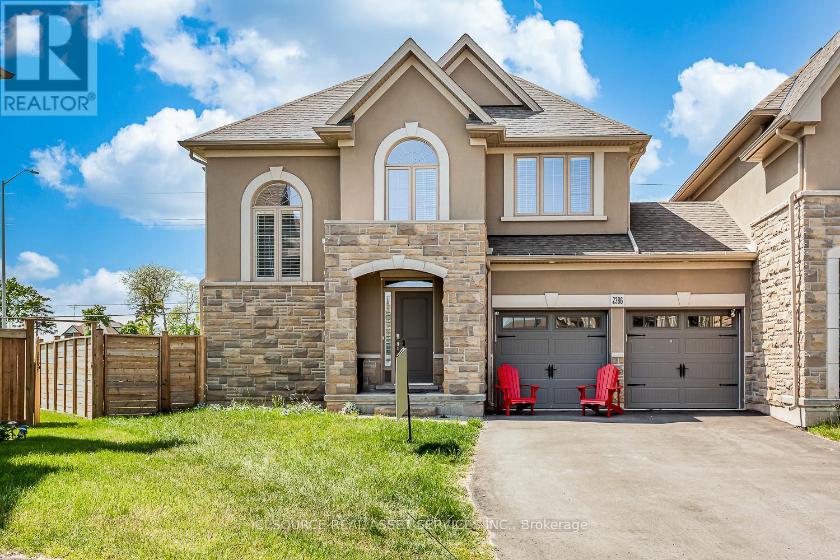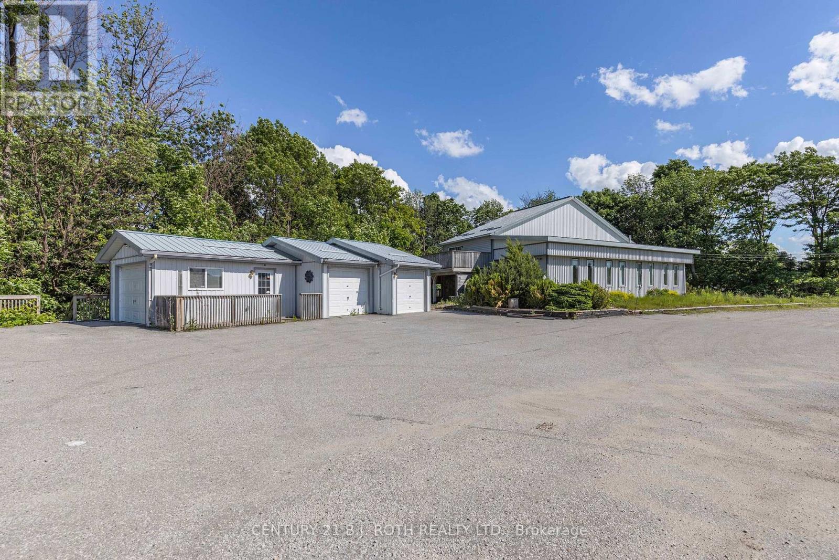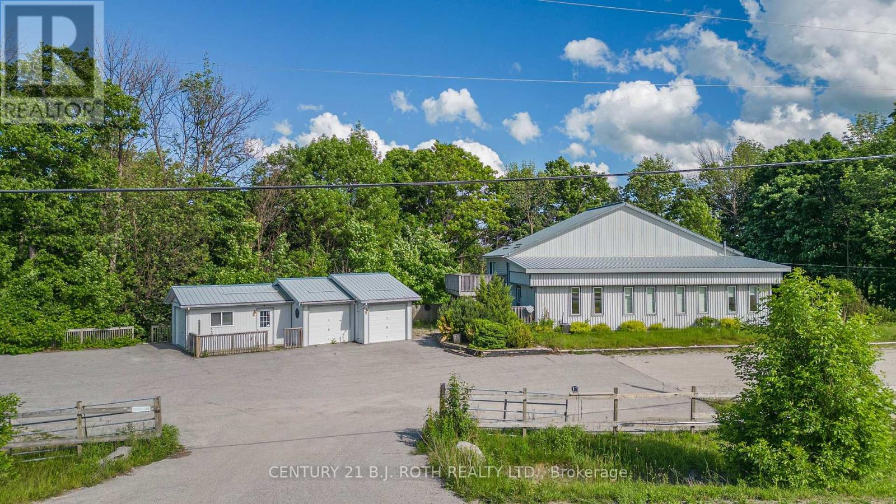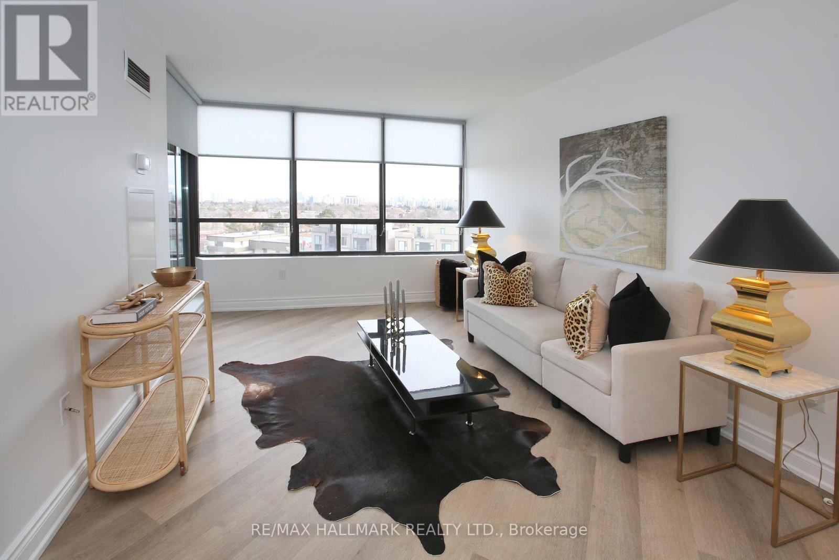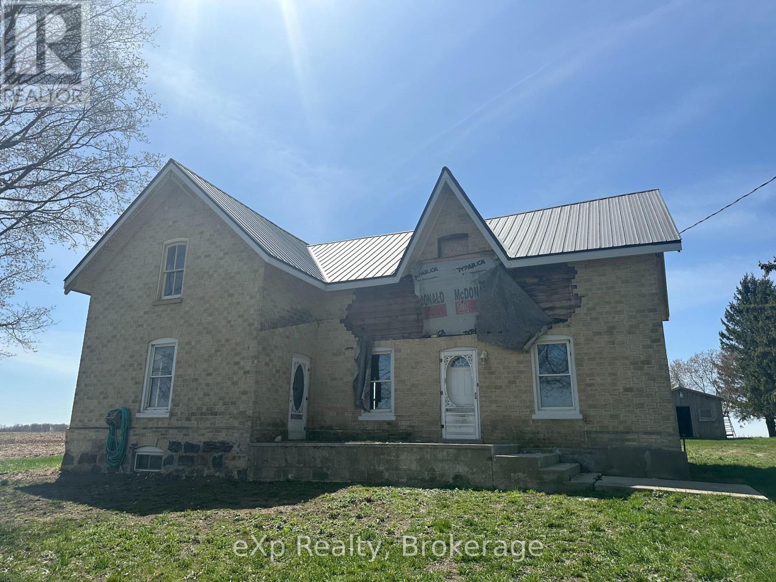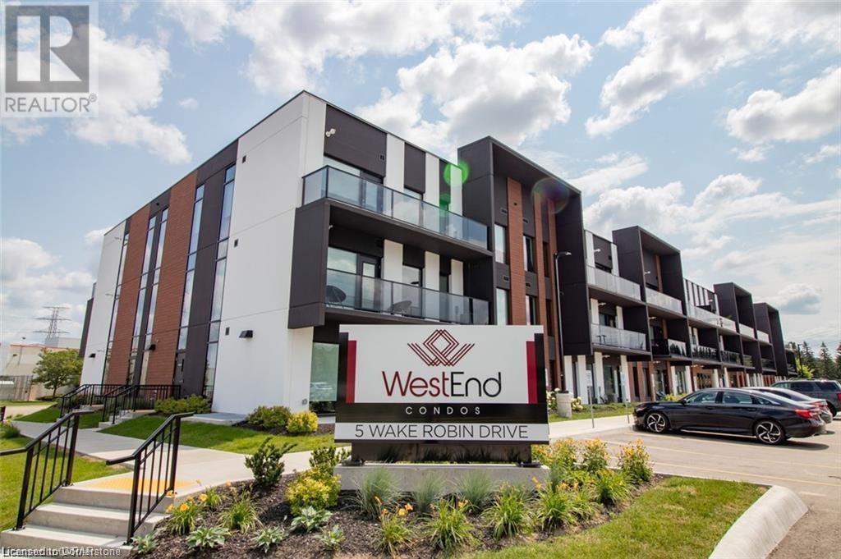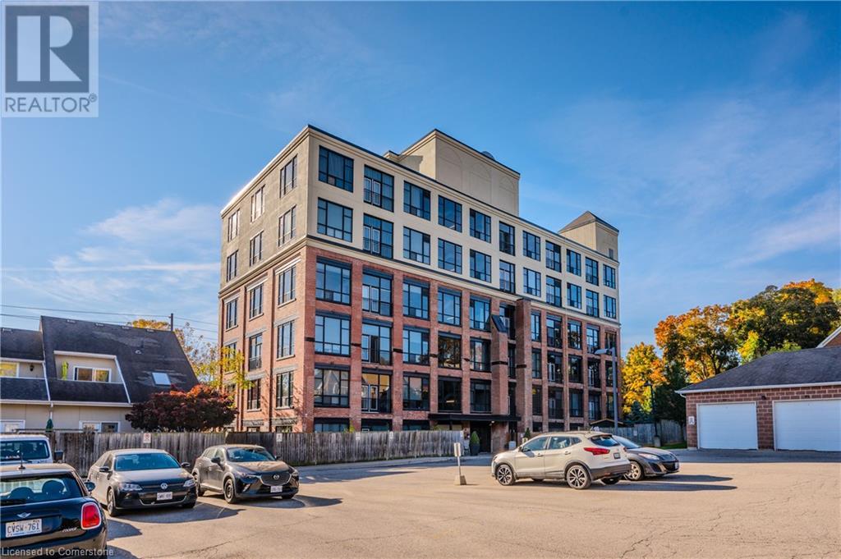2141 Caroline Street Unit# 8
Burlington, Ontario
Welcome to 2141 Caroline Street Unit 8. A Beautifully maintained and spacious detached bungaloft, built by New Horizons Homes, in the highly sought-after and rarely available survey called 'Crew Landing'! This prime location in the heart of downtown Burlington is just steps to the waterfront/lake, parks, schools, shops, library, YMCA, Performing Arts Centre and more! Offering a custom - open concept kitchen/living room with gas fireplace complete with a vaulted ceiling and walkout to a professionally landscaped private yard with deck. This spacious home offers a Main Floor Primary Bedroom, ensuite Bathroom with heated floors and a walk in closet. The loft offers a great space, bedroom with bathroom as well. The Large unfinished basement with roughed in plumbing for a bathroom, offers lots of space for storage or what ever you need. This Freehold home offers ownership with a low condo road fee, which covers grass cutting and snow removal/salting including driveway and walkway up to the front door, all in the heart of Burlington's Downtown core! Home has been meticulously maintained with many updates over the years. (id:59911)
RE/MAX Real Estate Centre Inc.
2386 Natasha Circle
Oakville, Ontario
Exquisite Unique Large Corner Lot - (Linked Only At The Garage) With 4 Large Bedrooms + 1 Office Loft Space, 2 Car Garage, 6 Car Parking Space, (2130 Sq.Ft Above Grade + 969 Sq.Ft Bsmt - Mpac), 9' Ceilings, Wide Plank Hardwood All Over, Lots Of Natural Lights - Stands Apart !! Situated In Sought After Bronte Creek, Top-Rated Schools, Close To Bronte Go Station, Highways, Oakville Hospital, Fourteen Mile Creek Trail, Bronte Harbour Etc. *For Additional Property Details Click The Brochure Icon Below* ** This is a linked property.** (id:59911)
Ici Source Real Asset Services Inc.
207 - 1411 Walker's Line
Burlington, Ontario
***MOVE-IN DATE IS 1ST JULY 2025 **** This 888 square foot apartment home has 2 bedrooms and 1.0 bathrooms. This home is located at 1411Walkers Line #207, Burlington, ON L7M 4P5, in a very desirable area of Burlington. Shopping plaza, banks and restaurants are in walking distance. The unit has its own designated underground parking spot, as well as a Locker Room. Halton Family Clinic is a 5 minutes drive. The complex features unlimited parking spots in the common area, a modern gym and a modern party room\\common elements. The unit has its own Central air conditioning & heating. Laundry is Onsite. Hydro not included in rental price.*For Additional Property Details Click The Brochure Icon Below* (id:59911)
Ici Source Real Asset Services Inc.
4201 Huronia Road N
Severn, Ontario
Potential Seller Mortgage Terms/Orillia Live-Work/Large Home + Triple Car + 1 acre (.84)/North edge Orillia/Zoned C4 Highway Comm/Potential C4 uses residential,commercial,access dwelling, bus,professional or administrative office,building supply, hotel, marina, market, repair and auto body, retail, outdoor storage, self-storage, taxi services, vet clinic ++++/Apprx 25 years old /drilled well/septic system/Large paved-gravel drive /View almost anytime/Easy access from Highway 11 N or Huronia Road/Check out the multi media/Note half of fenced north compound is part of this property **EXTRAS** 2 Fridges/Stove/Dw/Washer/Dryer/Potential Seller Terms/About half of north fenced compound part of 4201 Huronia Rd Property (id:59911)
Century 21 B.j. Roth Realty Ltd.
4201 Huronia Road
Severn, Ontario
Seller Mortgage Terms Possible/Orillia North Edge/Live-Work/Large Home + Triple Car + 1 acre (.84)/Zoned C4 Highway Comm/Potential C4 uses residential,commercial,access dwelling, bus or professional or administrative office,building supply, service, rental, hotel, marina, market, repair and auto body, retail, outdoor storage, self-storage, taxi services, vet clinic ++++/Apprx 25 years old /drilled well/septic system/Large paved-gravel drive /View almost anytime/Easy access from Highway 11 N or Huronia Road/Check out the multi media/Note Half of north fenced compound is part of subject property **EXTRAS** 2 Fridges/Stove/DW/Washer/Dryer** Potential Seller Terms/Tons of Pictures and Video/Vacant View almost anytime/About half of fenced compound part of this property (id:59911)
Century 21 B.j. Roth Realty Ltd.
1010 - 8119 Birchmount Road
Markham, Ontario
"Gallery Square" ***CORNER unit***. Functional Layout. Lot of Windows . ***10' Smooth Ceiling*** Bright & Spacious. Modern Finishes & Kitchen. Upgraded Wood Flooring & Shower bathroom. Easy access to Hwy 407 & 404. Steps to Viva Transit, Go Train, Schools, Cinema, Supermarket, Fitness Center, Restaurants and all other city amenities.1 Parking Spot With Fast **** EV **** Charger (id:59911)
Real One Realty Inc.
19 Lawrence D. Pridham Avenue
New Tecumseth, Ontario
Welcome To The Beautiful Community Of New Tecumseth! This Brand-New Detached Home Is Perfectly Located At Industrial Parkway & 14th Line. Featuring 3 Bedrooms and 3 Bathrooms, the Family room with a balcony in between the floor. This Modern Residence Offers A Spacious Open-Concept Main Floor With 9' Ceilings & Family Room. A Gourmet Kitchen With Quartz Countertops And Custom Cabinetry. The Bright And Airy Layout Is Perfect For Relaxing Or Entertaining. Office/Library room on the main floor perfectly suits your home office. Upstairs, You'll Find 3 Generously Sized Bedrooms With Large Windows, Including Primary Suites With An Ensuite Bathroom & A Walk-In Closet. Located In A Family-Friendly Neighborhood, you're Just Minutes From Top-Rated Schools, Parks, And Local Amenities, Honda company Plant & pharma company Baxter Canada. Enjoy The Perfect Mix Of Modern Style And Charm In Scenic Alliston. (id:59911)
Save Max Achievers Realty
706 - 7420 Bathurst Street
Vaughan, Ontario
Welcome Home! This Turnkey, Professionally Designed, Completely Renovated Sun Drenched Condo Has One Of The Most Functional Floor Plans With Absolutely No Wasted Space! Featuring A Large Balcony W Unobstructed South East Views! Smooth Ceilings, New Elfs, & Potlights. Lg Bright Foyer W Dbl Closet. Custom Kitchen W S/S Appliances, Quartz Countertops & Backsplash, & Two Sinks. Undermount Lighting, Soft Close Cabinetry, & Extra Pantry. Sizeable Combined Living/Dining W W/O To Balcony-Perfect For Entertaining! Spacious Primary Bed W 2 Dbl Closets & 4Pc Ensuite Bath. Ensuite Features Custom Glass Shower/Bath & Quartz Vanity. Bright & Airy 2nd Bed W Lg Dbl Closet. Spa-Like 2Pc Second Bath W Custom Quartz Vanity. Custom Closet Organizers In Every Single Closet W Ample Storage Throughout. New Vinyl Floors, Baseboards, & Hardware Throughout! Includes 1 Parking Spot On P1. All Inclusive Maintenance, Even Cable & Internet! Fantastic Building Amenities Including Outdoor Pool, Sauna, Gym, 24 Hr Security Guard, Tennis Court, Squash Court, Completely Renovated Party/Meeting Rm, Library Rm, & Ample Visitors Parking! Lobby Has Been Totally Remodelled! (id:59911)
RE/MAX Hallmark Realty Ltd.
160 Taylor Drive
Barrie, Ontario
BEAUTIFULL BRICK BUNGALOW BACKING ONTO GREENWOODS KNOWN AS THE RIDGE. LOCATED IN SOUGHT-AFTER KINGSWOOD COMMUNITY. CLOSE TO WALKING TRAILS, BEACH, PARKS, SCHOOL, LIBRARY, SHOPPING, DOWNTOWN, LAKESHORE, GO-TRAIN AND ALL AMENITIES. CARPET FREE! THIS SPACIOUS 2+1 BEDROOM, 2 FULL BATHROOM HOME BOASTS OVER 2000 SQUARE FEET OF FINISHED LIVING SPACE. WELCOMING FOYER LEADS TO SUNKEN LIVING ROOM AND SEPARATE DINING ROOM. HUGE EAT-IN KITCHEN, POT LIGHTS, GRANITE COUNTERTOPS, MANY CUPBOARDS AND PANTRY. TWO GENEROUS BEDROOMS ON MAIN FLOOR, PRIMARY BEDROOM WITH LAMINATE FLOORING, WALKIN CLOSET AND 5 PC ENSUITE. ENJOY THE HARDWOOD STAIRCASE LEADING TO A BRIGHT, WALKOUT BASEMENT COMPLETED WITH AN EXTRA BEDROOM, FAMILY AND REC ROOMS WITH VINYL FLOORING, POT LIGHTING, AND A COZY GAS FIREPLACE. MAIN FLOOR LAUNDRY. CENTRAL AC. FENCED YARD, GARDEN SHED. DOUBLE GARAGE WITH OPENER. FIRST/LAST MONTHS & FULL CREDIT REPORT FROM EQUIFAX & PHOTO ID & RENTAL APPLICATION & REFERENCES & EMPLOYMENT LETTER WITH RECENT 4 PAYSTUBS REQUIRED. UTILITIES EXTRA. NO SMOKING. LANDLORD PREFERS NO PETS. EARLIEST POSSESSION IS JULY 1ST. (id:59911)
Sutton Group Incentive Realty Inc. Brokerage
42217 Cranbrook Road
Morris Turnberry, Ontario
Nestled on 1.86 picturesque acres, this serene country property offers a rare opportunity to craft your dream home. As you approach, you'll be greeted by a beautiful tree-lined driveway that sets the tone for the peaceful surroundings. Surrounded by farmland, this property boasts stunning views in every direction. The existing house is a blank canvas, ready for your personal touch and interior design vision. Whether you dream of a cozy farmhouse aesthetic, a more modern retreat, or a timeless country home, the possibilities are endless to shape this into the home you envision your family growing in. There is a detached garage with space for 1 vehicle as well as an additional outbuilding that is 16' x 38'. With ample space for gardens and outdoor living areas, this property provides the perfect backdrop for a slower-paced lifestyle while still being close to all essential amenities. Take advantage of the versatile potential this property offers with its AG4 zoning, allowing for a range of opportunities tailored to your vision. (id:59911)
Exp Realty
5 Wake Robin Drive Unit# 108
Kitchener, Ontario
THIS AMAZING WEST END CONDOS UNIT CONTAINS 590 SQ FT OF OPEN CONCEPT LIVING SPACE AND IT HAS EVERYTHING THAT YOU ARE LOOKING FOR. LOCATED ACROSS SUNRISE PLAZA WITH LOTS OF AMENITIES AND EASY HIGHWAY ACCESS. THE UNIT COMES WITH ONE PARKING SPOT, STORAGE LOCKER, NEW APPLIANCES INCLUDING WASHER/DRYER, FRIDGE, FREEZER, STOVE AND DISHWASHER. (id:59911)
RE/MAX Real Estate Centre Inc.
RE/MAX Real Estate Centre Inc. Brokerage-3
120 Mansion Street Unit# 505
Kitchener, Ontario
Discover the highly sought-after Mansion Lofts in the vibrant Central Frederick neighbourhood of Kitchener, a true cultural hub. This charming residential area is just steps from downtown, the Kitchener-Waterloo Art Gallery, Centre in the Square, and a variety of groceries, restaurants, and shops. This stunning industrial-style loft features 1 bedroom, 1 bathroom, and showcases beautiful exposed ceilings and brickwork. The open-concept living space is perfect for entertaining or relaxing and features a juliette balcony. Included with the unit is in-suite laundry, 1 outdoor parking space, and access to secure bike storage. Enjoy breathtaking views of downtown Kitchener from the rooftop patio, complete with two community barbecues—ideal for gatherings and enjoying the sunset. Experience the best of urban living at Mansion Lofts! (id:59911)
Royal LePage Wolle Realty
