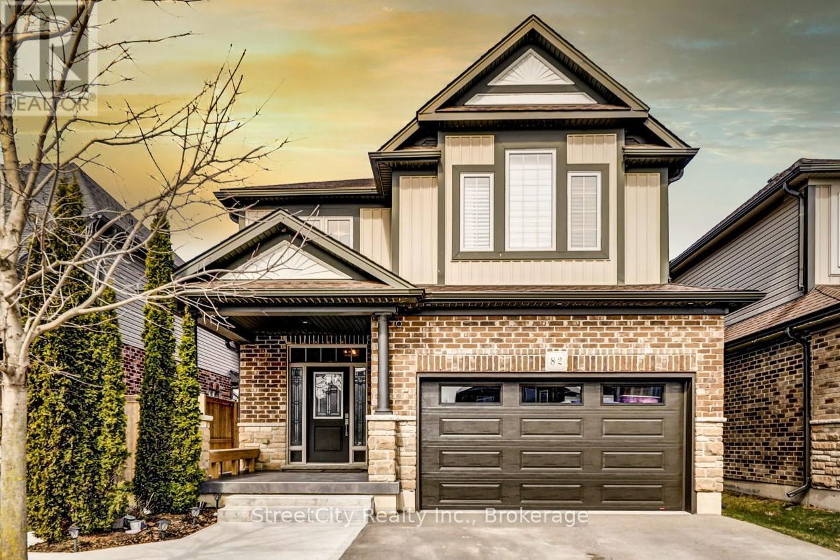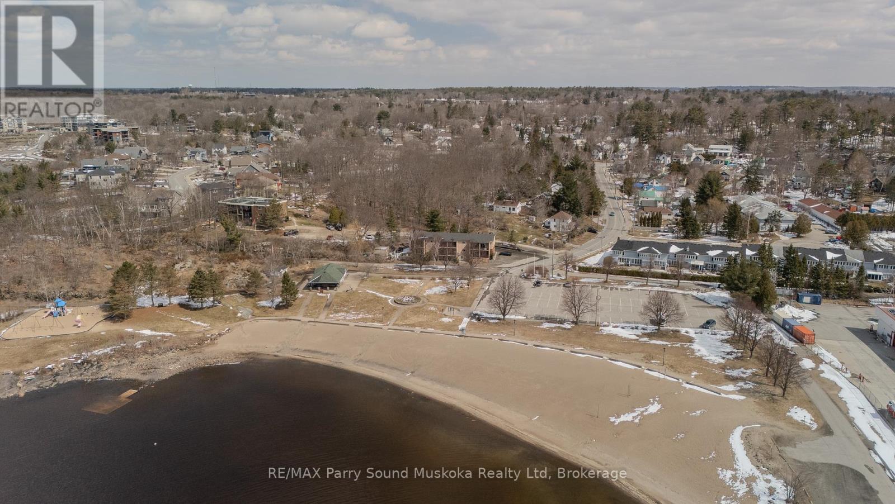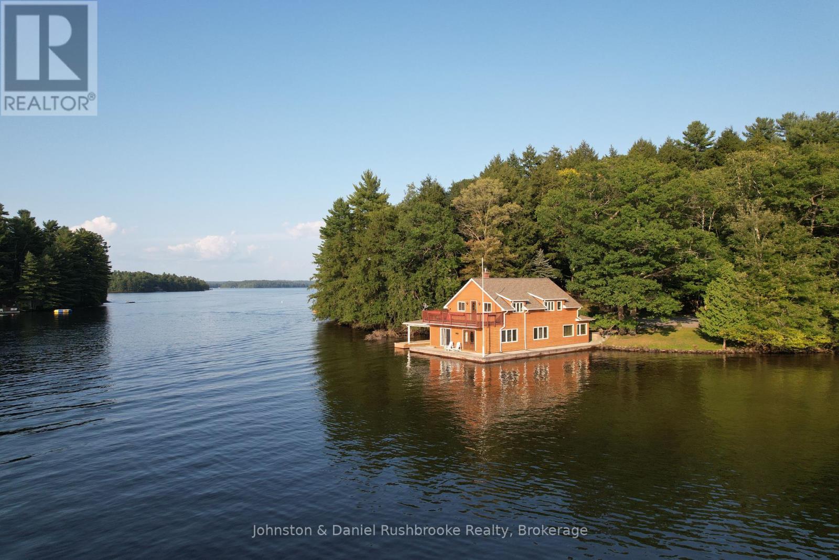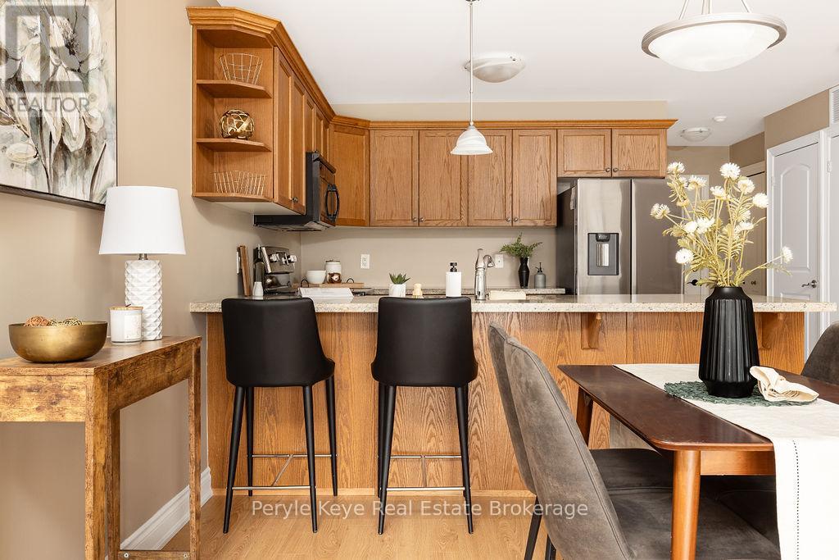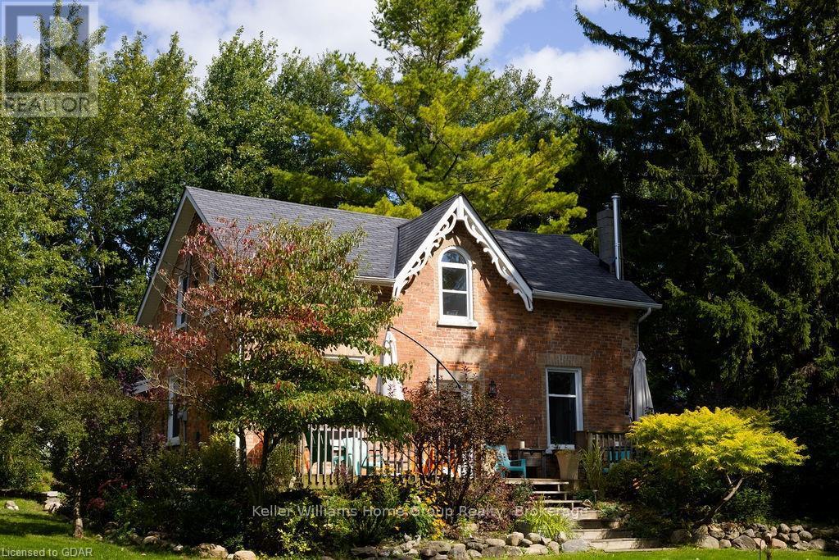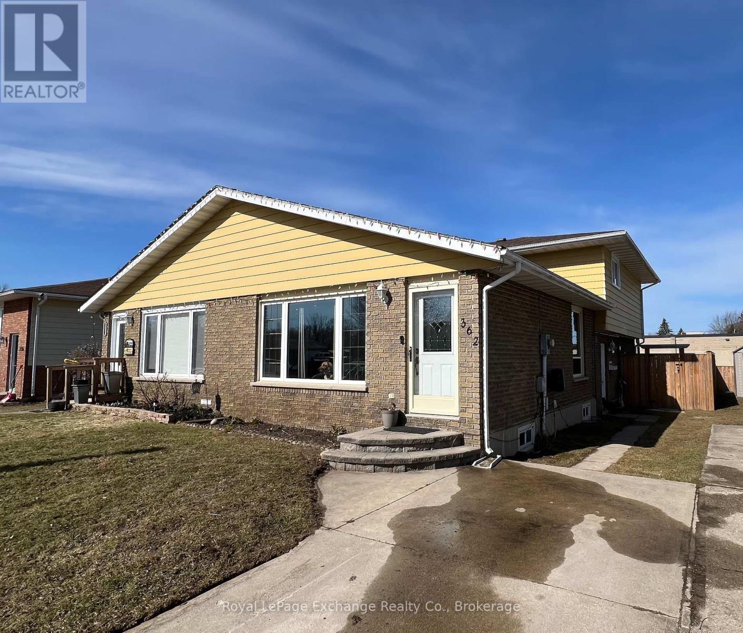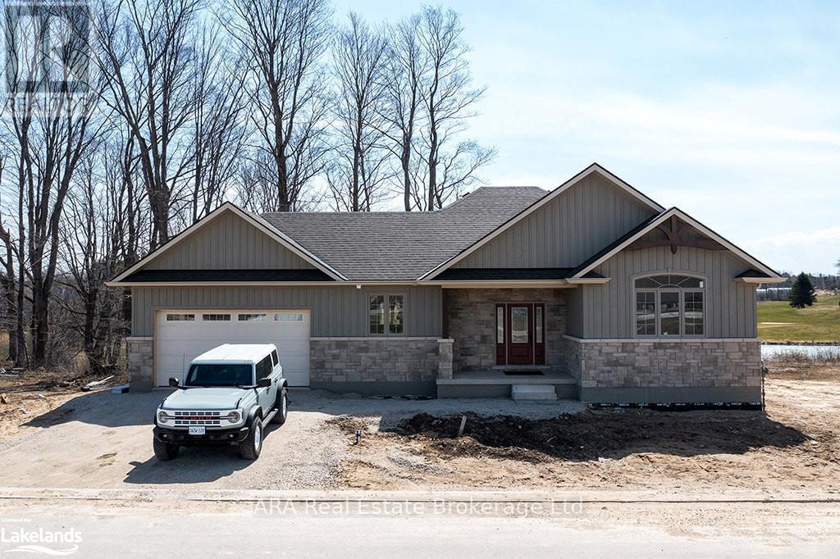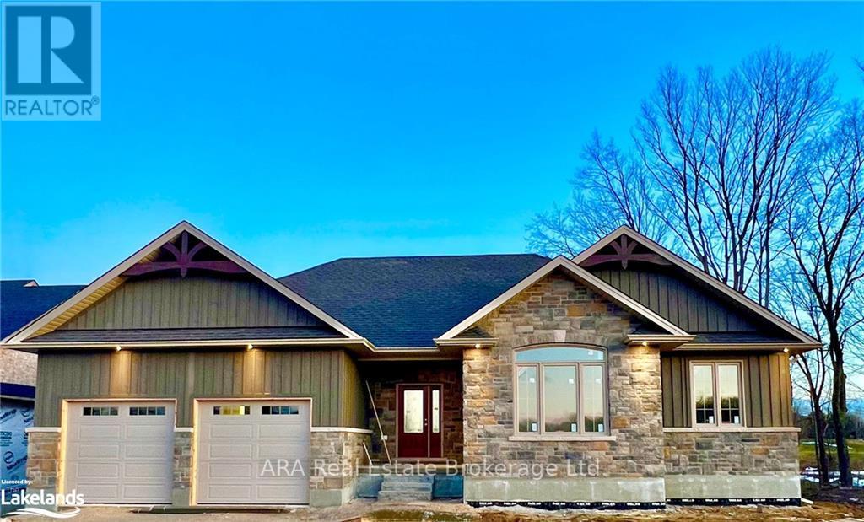88 Simcoe Street
Brock, Ontario
Welcome to 88 Simcoe Street a standout direct waterfront home in the heart of Beaverton. This well-maintained 3-bed, 3-bath property offers front-row views of the harbour & yacht club, and direct access to Lake Simcoe. Inside, you'll find an updated kitchen, renovated bathrooms, a bright dining area overlooking the water, and a finished basement with plenty of space to spread out. Step outside to a generous back deck ideal for morning coffee, evening sunsets, or simply watching the harbour come alive all summer long. On full municipal services and just steps to the splash pad, beach, parks, and main boat launch. Directly across from the fairgrounds and community centre, with walking trails, curling, hockey, and year-round local events right at your doorstep. A solid, stylish home that perfectly blends waterfront living with true community connection. Clean, current, and move-in ready - this one is a rare gem! Many Updates - Including Furnace & AC (2020), Roof (2020), Updated Siding & Fascia, Owned Hot Water Tank (January 2025), Gas Fireplace (2019), New Kitchen, Updated Bathrooms, Finished Basement (id:59911)
Affinity Group Pinnacle Realty Ltd.
36 Evenwood Avenue
Toronto, Ontario
Where the beauty of nature meets the elegance of modern living 36 Evenwood Ave is the home you've been searching for. This 3,418 sqft (above ground) residence sits on an incredible and *RARE* 70 x 170 ft lot in a mature and quiet community. The grand foyer is a perfect introduction to this stunning home, featuring dramatic 18 ft ceilings and a spiral staircase. As you move through the home, you'll be greeted by an abundance of natural light and a sense of spaciousness. The renovated eat-in kitchen provides an ideal setting for family dinners, offering an unobstructed view of the backyard oasis. Exploring further, you'll be impressed by the sheer size of the home. All bedrooms are generously sized, with the primary bedroom boasting a large walk-in closet and a luxurious ensuite bathroom. Office on main floor with separate living, dinning and family room. Additionally, the home includes a basement apartment with a walk-out seperate entrance, perfect for those seeking rental income or an in-law suite. **Water tank owned, Furnace owned, Roof 8 years Window 5 years** (id:59911)
Keller Williams Energy Real Estate
82 Fraser Drive
Stratford, Ontario
This beautifully maintained two-storey home boasts 1,600 sq. ft. plus a fully finished basement and is loaded with upgrades throughout. Step inside to a grand living room featuring a soaring two-storey ceiling, engineered hardwood flooring, and a statement tile mantle fireplace, complemented by an abundance of natural light from large windows. The modern kitchen offers all "smart" stainless steel appliances, a spacious island with bar seating, granite countertops, tile backsplash, and ample cabinetry, flowing seamlessly into the dining area with patio doors leading to the backyard. Main floor laundry and sunken foyer with 2-piece powder room complete the main floor. A hardwood staircase leads to the second floor, where you'll find the primary suite with double closets, a striking feature wall, and a 3-piece ensuite. Two additional bedrooms and a 4-piece bath provide plenty of space for a family or guests. The fully-finished basement is bright and welcoming, with pot lighting and plush carpeting, a huge rec room (or fourth bedroom) with a 3-piece bathroom, and a bonus room/office. Outside, enjoy the back deck and a fully fenced backyard, offering privacy and the perfect space for outdoor gatherings. A shed on a concrete pad provides extra storage. The attached 1.5-car garage is insulated, heated, and even features carpeted flooring--use it as bonus living space or easily convert back to parking space. Paved, private driveway fits two vehicles. Situated in a prime location near the Rotary Community Center, schools, and public transit, this home is not one to miss--schedule your viewing today! (id:59911)
Streetcity Realty Inc.
4 - 21 Prospect Street
Parry Sound, Ontario
scape to your cottage country paradise without the waterfront tax burden! Nestled in the heart of Parry Sound's most sought-after neighborhood, this stunning one-bedroom, main-level condo is your ticket to serenity just steps from the beach, scenic trails, a charming park, and the breathtaking Georgian Bay. Savor vibrant sunset skies over the Bay from your private balcony, a daily spectacle that never gets old. Inside, soaring high ceilings and a chic open-concept layout greet you, freshly updated and move-in ready, perfect for first-time buyers, retirees, or snowbirds craving a hassle-free retreat. Imagine unwinding in a space tailored for peace: no pets (save for brief visitor stays) and no short-term rentals ensure tranquility reigns. Approved for a new living area window, this gem invites natural light to flood in, enhancing its airy allure. With one assigned parking spot, ample public parking nearby, and Parry Sounds vibrant offering shopping, schools, arts, and endless all-season adventures at your fingertips, this is more than a home; it's a lifestyle. Your Georgian Bay escape awaits, right outside your door. (id:59911)
RE/MAX Parry Sound Muskoka Realty Ltd
1159 Island Park Road
Muskoka Lakes, Ontario
Welcome to 1159 Island Park Road, a stunning property on the Lake Rosseau side of the Indian River offering a rare opportunity to own an oversized, grandfathered 2600 + sq ft four-season boathouse/cottage. The property boasts mesmerizing sunsets, a canopy of evergreen trees, 330' of waterfrontage and 1.88 acres of privacy. It's an ideal property with endless development opportunities, ready to use now, all while being accessible year-round. The lovingly maintained cottage contains 4 bedrooms and 2.5 baths, including a main floor primary plus ensuite, 3 guest bedrooms on the second floor, a den, and a family room. With both forced air electric heating and central air, you can enjoy the cottage in comfort year-round. The idyllic shoreline offers a gentle entry with rippled, hard-packed sand, perfect for little ones and four-legged family members, and the spacious lake-side storage shed presents other possibilities for the new owner. Enjoy miles of boating on Lake Rosseau and Joe and access to Lake Muskoka through the locks. This property would also be a great jump-off point for local islanders, with its level parking area right behind the boathouse and easy access to the waterfront. Just pull up to the back door, and with a couple of steps, you'll be at your boat. Only minutes by car or boat to dining and shopping in Port Carling. (id:59911)
Johnston & Daniel Rushbrooke Realty
Gl6 - 10b Kimberley Avenue
Bracebridge, Ontario
Some places feel like home. This one redefines it. Step inside and experience the flow of an open-concept design, bathed in natural light and set against the breathtaking backdrop of Bracebridge Falls. Here, thoughtful design and everyday comfort come together beautifully. The kitchen is designed to impress! Granite countertops, stainless steel appliances, and a spacious breakfast bar. A space that brings people together. The cozy living room flows seamlessly to a private balcony overlooking vistas of trees and the Muskoka River. Trade the noise for the quiet hum of nature - this is where life slows down. Double French doors lead to a versatile den - home office, guest room, hobby space - its your call. The primary bedroom is a peaceful sanctuary, a place to truly unwind. Plus, the 3 piece bath hosts a glass walk-in shower with handrails for added comfort. Outside, the lifestyle continues: Walk down the trail to the park, take a short stroll to the beach, or easily launch your boat nearby. And with downtown Bracebridge within walking distance, boutique shopping, dining, and entertainment are always within reach. What really sets this condo is the amenities: an exercise room, BBQ areas, a car wash, workshop, and a large common space with a community kitchen, pool tables, and patios all designed to bring neighbours together. Plus, in-suite laundry, underground parking, and a storage locker make daily living effortless. This isn't just a place to live; it's where comfort meets connection. Don't let this one slip away; schedule your private showing today! (id:59911)
Peryle Keye Real Estate Brokerage
6783 Gerrie Road
Centre Wellington, Ontario
So, you've always dreamed of owning your own lovely hobby farm that may have some income potential? Well, look no further! With its charming century Ontario gingerbread farmhouse, situated on 7+ rolling acres and surrounded by pastoral farms just 5 minutes from historic Elora Ontario, Irvineside Farms is a little slice of paradise. With a 28' x 38' barn (currently converted to an entertainment venue) and 24' x 38' drive shed, there are infinite possibilities. Whether you want to own this stunning property for your own enjoyment, or you want to take over the exisiting Irvineside Farms Air B&B Glamping business, Buyers will have a number of interesting options. Opportunities to own a property like this are extremely rare; do not miss out on this one! (id:59911)
Keller Williams Home Group Realty
362 Bricker Street
Saugeen Shores, Ontario
This semi-detached 3 bdrm 4 level backsplit is located on a quiet dead-end street just a few steps from parkland with soccer fields and a playground. Perfect for a first time buyer and offering loads of room for a growing family, this home offers excellent value. The spacious family room has a free standing gas stove which is used as the primary heat source for economical living and provides a cozy ambiance. The current owners do not use the baseboard heating at all! The rear deck with bbq hookup is accessible from the family room patio doors for those warm summer nights. Improvements include new shingles 2 yrs old, gas stove 1 yr old, upstairs windows 3 yrs old, fence and deck 5 yrs old, gas manifold in basement with 3 lines available, and a sturdy 10'x12' wooden storage shed. Make an appointment with your realtor to see all this home has to offer! (id:59911)
Royal LePage Exchange Realty Co.
30 - 8 Hilton Lane
Meaford, Ontario
This 2-bedroom bungalow has views through a ravine and over a large pond. Enjoy the views from your dining room, living room and primary bedroom. The dining and living rooms have coffered ceilings while the front bedroom has a cathedral ceiling. Start your day and end your day enjoying a beverage on the large rear deck. Standard finish includes rough-in 3 piece bathroom in the basement. Optional upgrades available include 2 bedrooms in the basement, lower level family room and games area. HST is applicable to this sale and not included in the purchase price. Development and initial building permit charges are included in the base listing price. The photos in this listing are staged and are not included in the listing. Only the kitchen appliances are included. This property is located within a Vacant Land Condominium and is accessed by a shared private road. Monthly fees are $212.91. (id:59911)
Ara Real Estate Brokerage Ltd.
27 - 16 Hilton Lane
Meaford, Ontario
This 3-bedroom bungalow has views of Randle Run #5 green and over a large pond. Enjoy views from your back deck, and the main living areas across a large pond to the #5 green. In the mornings you can have a peaceful beverage before starting your day, or unwind at the end with friends as you entertain them from this home with wonderful views. The living room has a cathedral ceiling that enhances the open space feeling here. The two car garage has room at the end for a work area or even golf cart parking. The 3rd bedroom on the main floor could easily convert to a work at home office. With 1766 square feet of living space there is room to enjoy all the area has to offer. Construction has started on this gem so act quickly to be able to make more selections for finishes! The Builder will entertain options under his standard builder's terms (additions will be charged in the form of an upfront deposit). HST is applicable to this sale and not included in the purchase price or those of upgrades and additions. Development and initial building permit charges are included in the base listing price. (id:59911)
Ara Real Estate Brokerage Ltd.
32 - 4 Hilton Lane
Meaford, Ontario
Hilton Head Heights Land Corp. (Freehold Vacant Land Condominium - POTL-Monthly Fees $212.91) - Exclusive development in the heart of the Meaford Golf Course! This 'Sprucelea' Model features a WALK-OUT BASEMENT overlooking the 7th fairway. The main floor Kitchen-Dining Room has access to your spacious 10' x 20' deck off of your dining area where you can enjoy the serenity of nature. Your dining area opens into your Great Room which is fit with a cozy gas fireplace. There are 3 bedrooms on the main floor which includes the Primary Bedroom with a walk-in closet and a 5-pc ensuite bathroom with heated floors. (OPTION: Builder's Finished Basement Plan - includes Bedroom #4 (15'3"x13'2"), Bedroom #5 (15'3"x10'6"), 3-pc Bathroom, Family Room, Games Room & Utility/Storage Room). HST is applicable to this sale and not included in the purchase price. Development and initial building permit charges are included in the base listing price. (id:59911)
Ara Real Estate Brokerage Ltd.
41 Wellington Road 19
Centre Wellington, Ontario
Discover this delightful 3-bedroom, 2-bathroom bungalow nestled on nearly half an acre (fully fenced yard) in the heart of Belwood. Offering an open-concept design, the home features a modern centre-island kitchen with a walkout to a spacious deck and aboveground pool, perfect for entertaining. Located just steps from Belwood Lake and the Belwood General Store famous for its legendary butter tarts, this property is a nature lovers dream. Enjoy easy access to snowmobile trails while being less than 15 minutes to Fergus. Updated Furnace & Central Air (2021), HWH (Owned, 2022) Fibre Optic Internet (Netflash), Nest Thermostat, Reverse Osmosis System, Oversized 1.5 car Garage with a single door, plumbed-in air compressor, and upgraded electrical outlet Fridge & Stove (2023) Garden Shed, Coverall, and Gazebo for Additional Storage & Outdoor Enjoyment. This home offers the perfect blend of small-town charm and modern convenience, making it an ideal retreat for families, retirees, or outdoor enthusiasts. Don't miss this rare opportunity to own a piece of Belwood's beauty! (id:59911)
Royal LePage Rcr Realty


