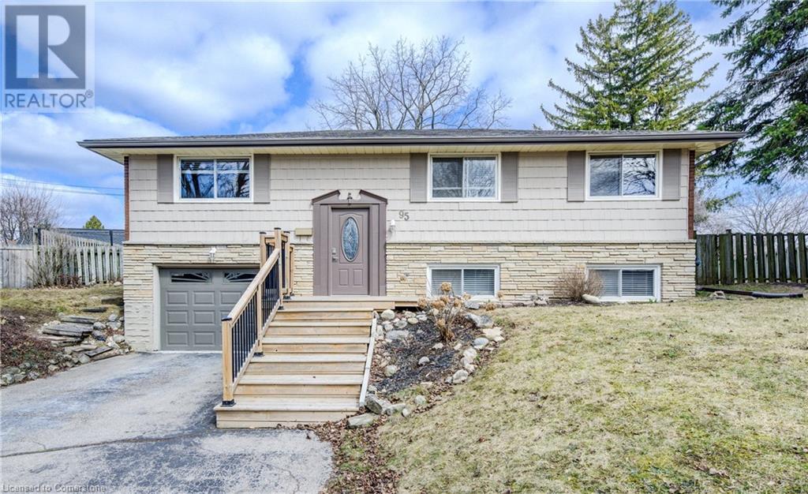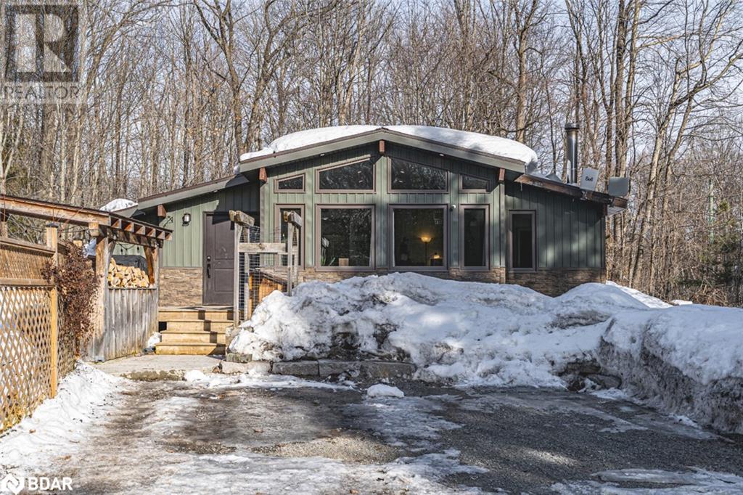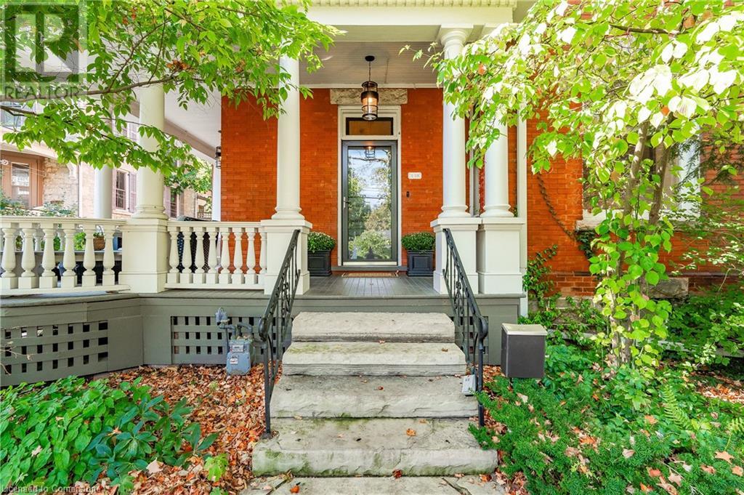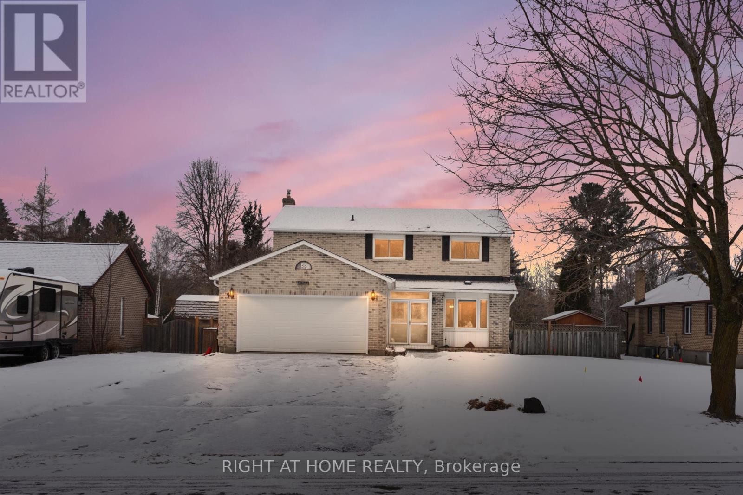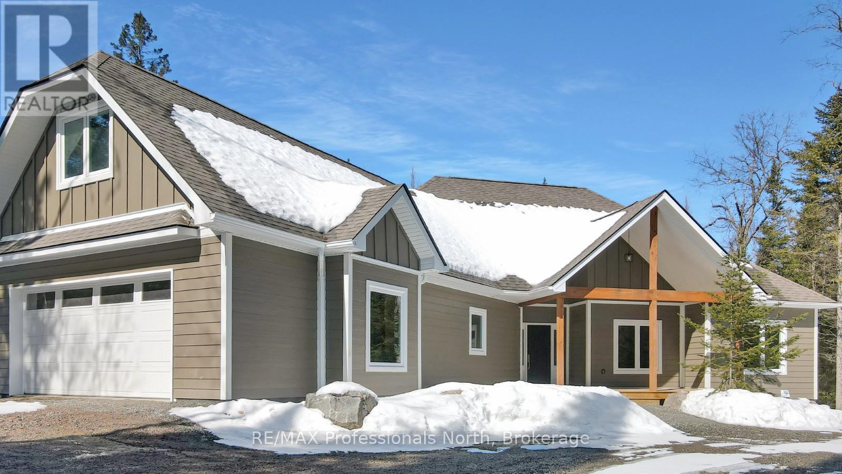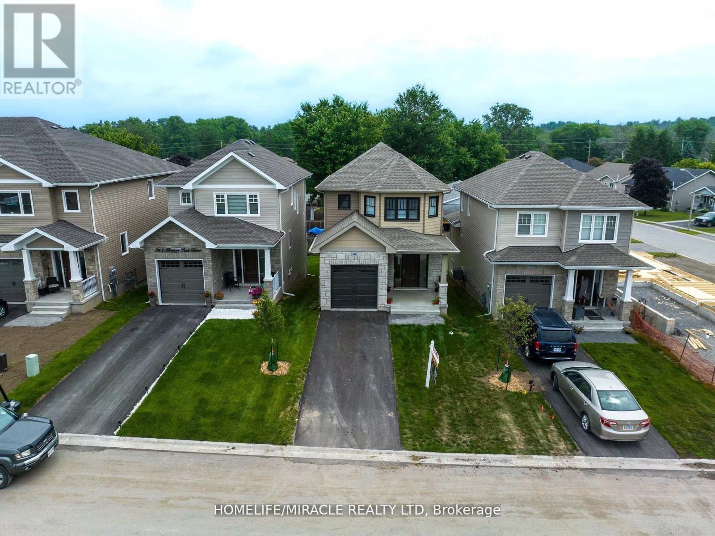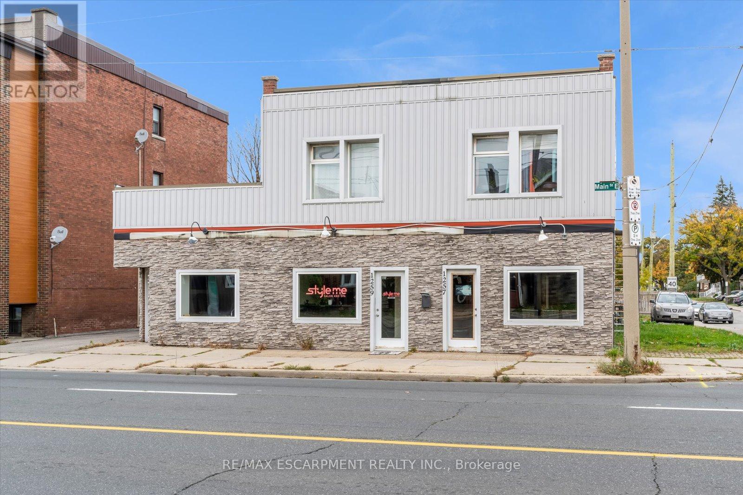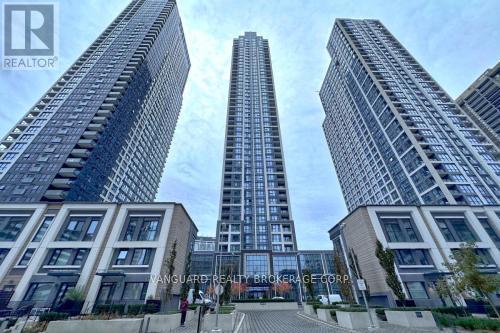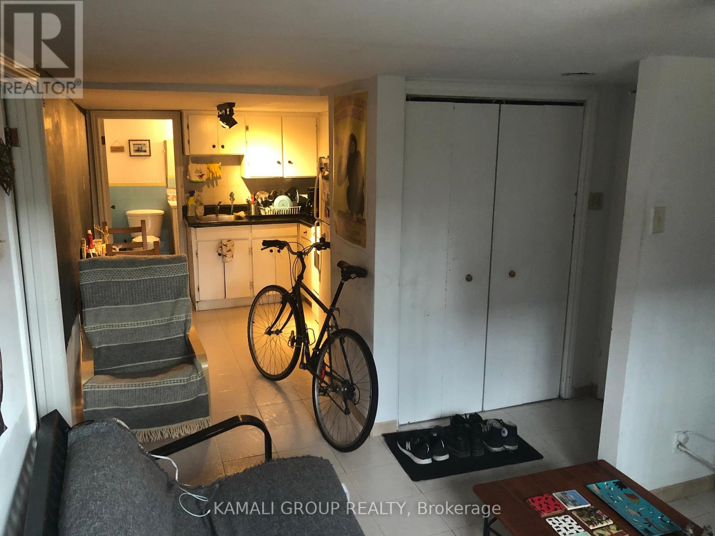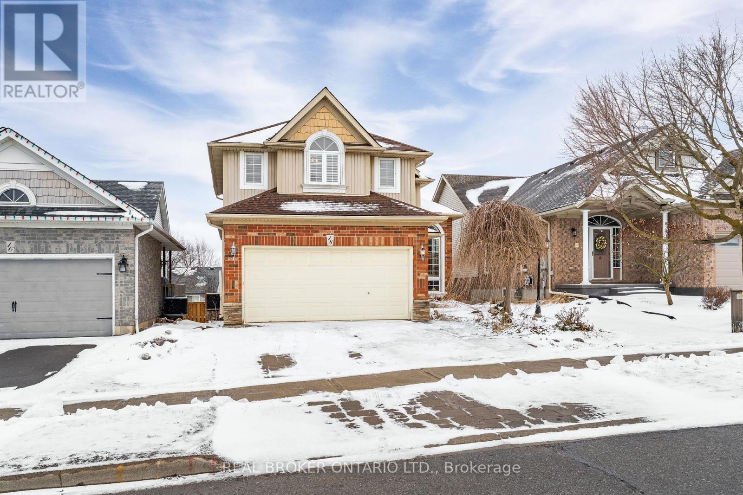95 Rosslinn Road
Cambridge, Ontario
BEAUTIFUL RAISED BUNGALOW IN WEST GALT ON A MASSIVE LOT, DESIRABLE NEIGHBORHOOD, DEEP DRIVEWAY AND LESS THAN 10 MINUTES TO THE 401! Move-In Ready Raised Bungalow! This beautifully maintained 4-bedroom, 2 bathroom family home offers a spacious and inviting layout. The bright living and dining area is perfect for gatherings with a sliding door which leads to a large backyard featuring an above-ground pool and deck space. The kitchen boasts ample cabinet storage, new countertops, and updated fixtures. The main level includes three generous bedrooms and a recently upgraded 4-piece bathroom with a new vanity, flooring, and fixtures. The fully finished basement offers in-law potential, with a separate entrance, featuring a cozy rec room with a fireplace, a fourth bedroom and a 3-piece bathroom. The laundry room features recently updated flooring. Extra storage is also conveniently located in the lower level. The garage accommodates one vehicle and includes an electrical workbench with hydro. Located in a great neighborhood all within walking distance to schools, parks and shopping! (id:59911)
RE/MAX Twin City Realty Inc. Brokerage-2
42 Tannery Street E Unit# 241
Cambridge, Ontario
Welcome to Unit 241, Tannery Street East, Cambridge. Nestled in an exceptional location, this inviting property is the perfect home for first-time buyers, investors, or those looking to downsize. Situated in a well-maintained complex, making it an ideal choice for those who enjoy an active lifestyle & a vibrant community. The complex backs directly onto Forbes Park, providing a wealth of outdoor amenities, including a playground, splash pad, tennis club & a toboggan hill—great for all seasons. Additionally, there are variety of local shops, salons, barbershops & restaurants within a 3-minute walk. For water enthusiasts, the Speed River is just a 5-minute walk away. The location truly couldn’t be better, with easy access to public transit and quick connections to the 401 for commuters. Not only is it a prime spot for entertainment and outdoor activities, but it’s also a pet-friendly building, allowing you to bring your furry friend along. Step inside this bright & meticulously maintained unit. The living room is spacious & airy, perfect for relaxing or spending quality time with family and friends. Extend your living space to the private balcony. The galley kitchen is well-stocked with appliances & features an adjacent dining area, making mealtimes a breeze. On the main floor, you’ll also find a convenient 2-piece bath & extra storage space under the staircase. The second level features 2 generously sized bedrooms, each with ample closet space. The large 4-piece bath is located conveniently next to the laundry room. One of the standout features of this property is the impressive terrace, perfect for entertaining guests or simply relaxing. Included is one parking spot, with additional access to public transit just steps away. Don’t miss out on this incredible opportunity to own a property in a highly desirable area with so many facilities within walking distance. Book your showing today. (id:59911)
RE/MAX Twin City Realty Inc.
1710 Sandhill Road
Waubaushene, Ontario
REIMAGINED INSIDE, PERFECTED OUTSIDE – YOUR PRIVATE RETREAT AWAITS! Discover 1710 Sandhill Road, a true standout where privacy, comfort, and nature unite to offer a lifestyle like no other. Situated on over an acre of land, this property is enveloped by towering trees and backs onto land owned by the town, ensuring seclusion and peace. Whether you're relaxing on the expansive deck or hosting friends around the stone firepit, every corner of this home is designed for outdoor living. Raised garden beds await your green thumb, while the Hydro-Pool hot tub, tiki bar with running water, and a serene swimming pond with a waterfall feature offer the ultimate in relaxation and entertainment. The main home has undergone extensive upgrades, including a newer kitchen, windows, drywall, flooring, electrical, plumbing, exterior siding, and HVAC. The open-concept kitchen features stainless steel appliances, a tiled backsplash, neutral-toned cabinets, and a centre island with seating, while durable vinyl plank flooring flows throughout. Energy efficiency is a priority with spray foam insulation in the walls, ceiling, and crawl space. Comfort is guaranteed year-round with a gas furnace, A/C, and a 200-amp electrical panel wired for a future generator. Ideal for multi-generational living, the 30x28 ft garage/workshop offers a separate living area with radiant heat and a heat pump for cooling, making it perfect for family members who desire their own space. With a full kitchen, living area, one bedroom, one bathroom, and separate laundry, this versatile space also works as guest quarters. Additional features like two sea cans for extra storage and an insulated bunkie with hydro add to the property's appeal. This is not just a home; it's a lifestyle, offering endless potential for those looking to create their perfect family retreat! (id:54662)
RE/MAX Hallmark Peggy Hill Group Realty Brokerage
138 Dublin Street N
Guelph, Ontario
Step into the timeless elegance of 138 Dublin Street N, a captivating century home nestled in the heart of Downtown Guelph. From the moment you arrive, the charming wraparound porch beckons you into a residence where historic beauty meets modern sophistication. Every detail has been thoughtfully curated, from the exquisite stained-glass windows to the grand curved staircase in the foyer. Hardwood floors, crown moulding, and soaring ceilings create a sense of refinement, while the intricate artistry throughout sets this home apart. The inviting living and dining rooms boast quintessential century home features, including pocket doors and a new electric fireplace, perfect for cozy evenings. The main level also offers a versatile family room with walkout access to the porch. The heart of the home is the fully remodeled kitchen, showcasing custom Barzotti cabinetry, a spacious island, and top-of-the-line Viking and Miele appliances. A secondary staircase, convenient laundry/mudroom, two pantries, and a 2-piece powder room complete this level, leading seamlessly to your private backyard retreat. Upstairs, the primary suite is a sanctuary, featuring a custom walk-in closet and a luxurious ensuite. Two additional bedrooms and a sunroom with balcony access add to the charm. The third level offers a fourth bedroom and a versatile recreation space, ideal for hobbies, yoga, or quiet reflection. Outside, the low-maintenance backyard is an entertainer’s dream, with a spacious deck, new gazebo, hot tub, and detached garage equipped with a 50-amp EV charging station. The lower level provides ample storage and potential for additional living space. Enjoy the best of both worlds—proximity to Guelph’s vibrant downtown with its boutique shops, cafés, and restaurants, and the serenity of your own private oasis. This cherished gem is truly one of a kind. Schedule your private showing today and experience the magic for yourself! (id:59911)
Royal LePage Royal City Realty
88 Oriole Drive
East Gwillimbury, Ontario
Discover 88 OrioleWelcome to a well-maintained family home in the highly desirable Holland Landing community. Nestled on a quiet court, this property offers added privacy and reduced traffican ideal setting for families.This stunning 4+1-bedroom, 3-bathroom home is situated on a spacious lot, next to a peaceful green space. Perfect for nature lovers and families seeking peace and relaxation, the home features a four-season sunroom a cozy art studio and a large deck, both offering serene views of the surrounding conservation area.Lot Size: 70.05 ft frontage with 212 ft depth, providing ample space for outdoor activities.Living Space: A total above-grade floor area of 2,240 sqft, plus a finished basement of 801 sqft.Renovations & Updates: Modern finishes from a 2016 renovation, brand-new hardwood floors (2025), a newly laminated basement floor, a new garage door with opener, and fresh paint, making this home completely move-in ready.Parking: A 2-car attached garage with 480 sqft of space, plus driveway parking for 6 vehicles, offering a total of 8 parking spaces.No sidewalk on the street, allowing for an extended driveway area.The sprinkler system is included and sold as-is.This home offers a unique blend of features, making it both a valuable investment and a comfortable family residence. Dont miss the opportunity to make this property your own! (id:54662)
Right At Home Realty
1031 Stothart Creek Road
Dysart Et Al, Ontario
Set on 1.2 acres in the sought-after Stothart Creek community, this home offers the perfect blend of privacy, space, and convenience, just five minutes from Haliburton Village. With 1,900 sq. ft. of open-concept living, the main floor is designed for both comfort and functionality. The well-appointed kitchen features quartz countertops and stainless steel appliances, seamlessly connecting to the bright living and dining areas ideal for family gatherings. The primary suite is a private retreat, complete with a walk-in closet, 5-piece ensuite, and direct access to the back deck. On the opposite side of the home, two additional bedrooms and a full bath offer space for family or guests. This home is built with future potential in mind. The unfinished 1,900 sq. ft. basement is ready for your vision, whether its extra living space, a home gym, or a recreation room. A 5-bedroom septic system is already in place, allowing for future expansion. The oversized double-car garage includes an unfinished loft with a separate entrance, perfect for a studio apartment or workspace. Additional highlights include main floor laundry, multiple deck access points, and a 19x14' Haliburton Room, perfect for enjoying the beauty of the surrounding landscape. Plus, Tarion warranty coverage ensures peace of mind. This is more than a home its an opportunity to create the lifestyle you've been looking for. (id:59911)
RE/MAX Professionals North
249 Heritage Park Drive
Greater Napanee, Ontario
Welcome To This Gorgeous Well Maintained Detached Home Featuring 3 Spacious Bedrooms, 2.5 Bathrooms, 9 Ft., Ceilings & Approx. 1650 Sq. Ft., Of Livable Space. When You Enter The Home The Vast Windows Provide Tons Of Natural Sunlight, Creating A Warm & Inviting Atmosphere. Enjoy Modern Open Concept Layout Great For Entertaining Family & Friends With Access To The Backyard Through The Dining Room. The Kitchen Is Equipped With S/S Appliances, Quartz Counter Top & Tons Of Cabinetry. The Main Level Includes Convenient Laundry & Mudroom Accessible From The Garage. Ascending Upstairs You Will Find Cozy Carpet Throughout & The Primary Bedroom Has A Huge Walk In Closet With A 4 Piece Ensuite, Double Sink & Separate Walk In Shower. You Also Get A BONUS Elevation Upgrade Which Allows The Primary Bedroom To Benefit With Extra Sq. Footage. The Basement Has Great Potential For An In Law Suite. There Is Endless Possibilities & Enjoy An Upgraded Walk Out Basement To The Backyard. **EXTRAS** This Home Is Located In A Family Friendly Neighborhood Close To Schools, Banks, Gym, Grocery Store, Restaurants, Downtown Napanee, Gas Stations, Parks, Golf Course, Hospital & Only 3 Min Drive To HWY 401. (id:54662)
Homelife/miracle Realty Ltd
1261 Main Street E
Hamilton, Ontario
This exceptional mixed-use property features three well-appointed commercial spaces on the ground floor, perfect for retail, office, or service-oriented businesses. Each space boasts large windows for maximum visibility and foot traffic, enhancing the potential for success. store front is currently configured as a hair and nail salon offering a fantastic opportunity for investors or entrepreneurs looking to step into a well-established business, all spa chairs are included in sale. Upstairs has 2 Residential units - unit 1: 2 bed 1 bath Unit 2: 2 bed, 1 bath 3 separate entrances for Commercial units - 2 on Main St, 1 on Province Being sold AS IS WHERE IS (id:54662)
RE/MAX Escarpment Realty Inc.
3907 - 7 Mabelle Avenue
Toronto, Ontario
Look No Further, This 2-Bedroom + Den And 2-Bath Unit Is The One That You've Been Waiting For. This Spacious And Tastefully Upgraded Unit Boasts 9-Foot Ceilings, Loads Of Natural Light From The Floor To Ceiling Windows, And A Fantastic South East View Of Toronto. Custom Built-In Cabinetry, Media Shelves, And Closet Organizers Provide Storage Opportunities Throughout This Beautiful Space. Upgraded Tiles In Both Bathrooms. Recently Painted. A Lovingly Maintained Suite Waiting For Your Personal Touch To Make It Yours. **EXTRAS** Incredible Tridel Development Featuring Resort-Like Amenities In A High-Demand Location Surrounded By Many Opportunities For Entertainment And Enjoyment. (id:54662)
Vanguard Realty Brokerage Corp.
Bsmt - 54 Wilson Park Road
Toronto, Ontario
Utilities Included! Move-In Now! 1 Bedroom Unit! Open Concept Living Room & Kitchen, Large Above Grade Windows, Primary Bedroom With Closet, 92 Transit Score & 90 Walk Score! Steps To King St W & Queen St W Streetcars, Minutes To Little Beach, Martin Goodman Trail & Restaurants (id:54662)
Kamali Group Realty
22 - 3420 South Millway Way
Mississauga, Ontario
Charming Townhouse in "The Enclave" complex. This bright and airy townhouse boasts modern upgrades and a prime location .The kitchen features granite countertops and stainless steel appliances, while the dining room opens to a private patio perfect for outdoor relaxation. Enjoy hardwood floors in the living and dining areas, adding warmth and elegance. The spacious primary bedroom includes an updated 3-piece ensuite with a large glass shower, granite countertops, and his & hers closets.Convenience is key with direct garage access and ample storage throughout. Ideally situated near shopping, transit, parks, library,highway 403 and a hospital, this home offers both comfort and accessibility.Dont miss this opportunity schedule a viewing today! (id:54662)
Royal LePage Signature Realty
18 Appleton Drive
Orangeville, Ontario
This beautifully designed home offers a fantastic layout with spacious living areas and thoughtful details throughout. Theopen-concept main floor is perfect for entertaining, with seamless flow between the living room, dining area, and kitchen, makingit ideal for both everyday living and hosting guests.The upper level features a private primary suite with an ensuite, creating a peaceful retreat away from the rest of the home. Theadditional 2 bedrooms on the main floor provide plenty of space for family or guests, with great natural light.The lower level has a walkout basement that opens to a beautifully landscaped backyard. This space would make an incrediblerecreation room with gas fireplace or potential to convert it to a secondary living area for in-laws, offering privacy and comfort.Outside, the home is just as impressive. The interlock driveway and walkway create an inviting entrance, and the screened-insection of the deck from the walkout basement offers the perfect spot to relax and enjoy the outdoors in the shade or above onthe sun drenched deck.Located in the desirable west end of Orangeville, this home offers a great layout and the perfect blend of modern open conceptliving and comfort. Shingles 2021, California Shutters throughout.The west end of Orangeville is one of the towns most sought-after neighbourhoods, offering a perfect balance of convenienceand community. Known for its family-friendly atmosphere, this area is ideal for first-time buyers, growing families, anddownsizers. There is a variety of shopping, dining, rec centre, schools & parks. Steps to Mill Creek Trail off Hunter Road. (id:54662)
Real Broker Ontario Ltd.
