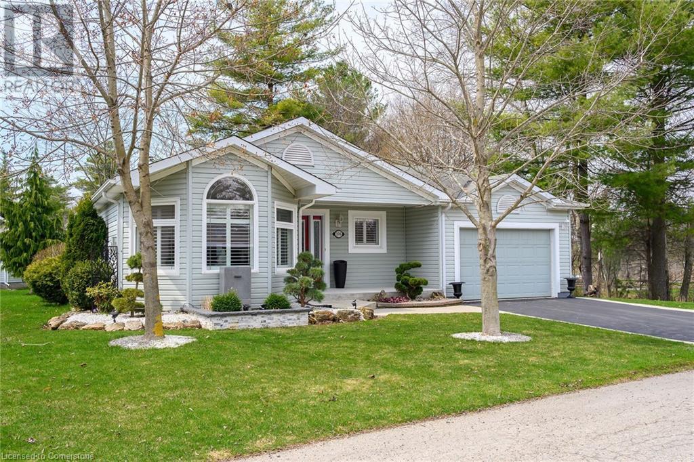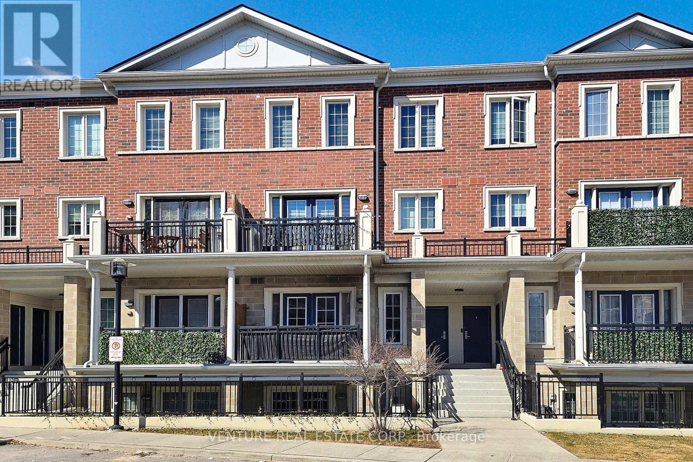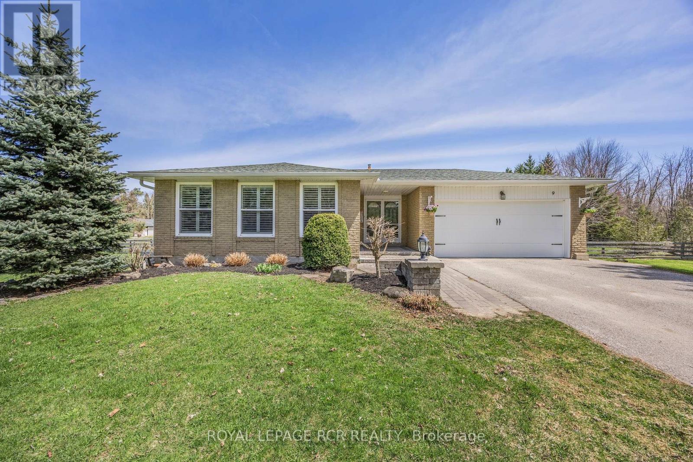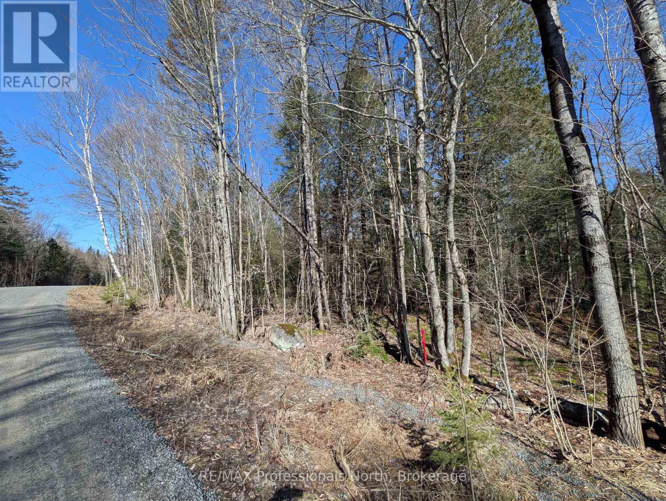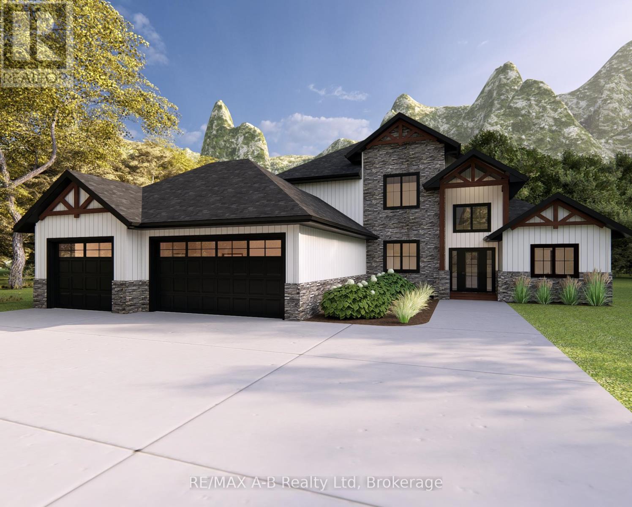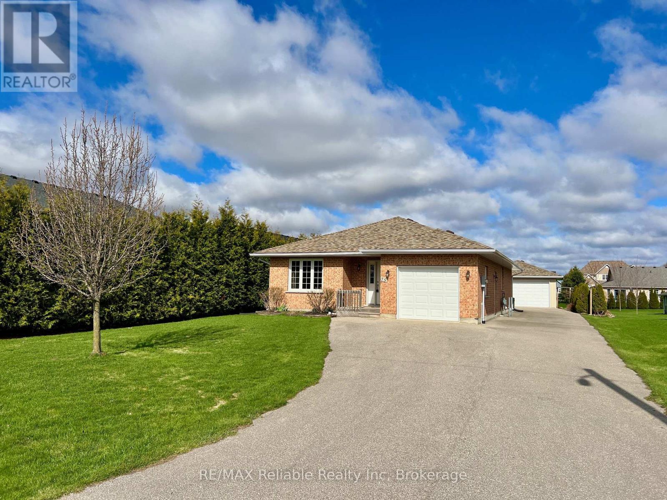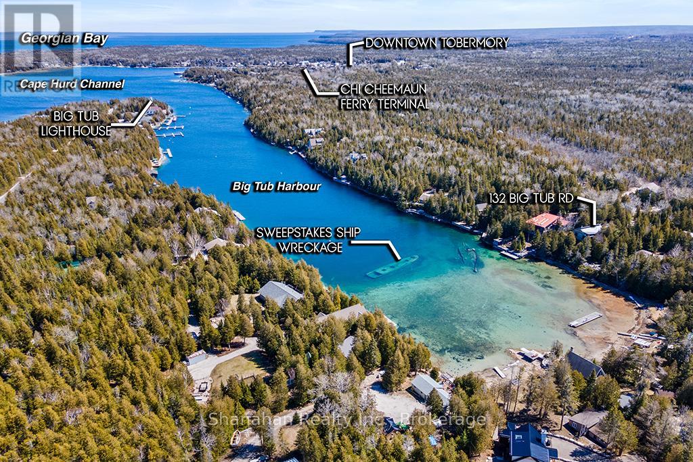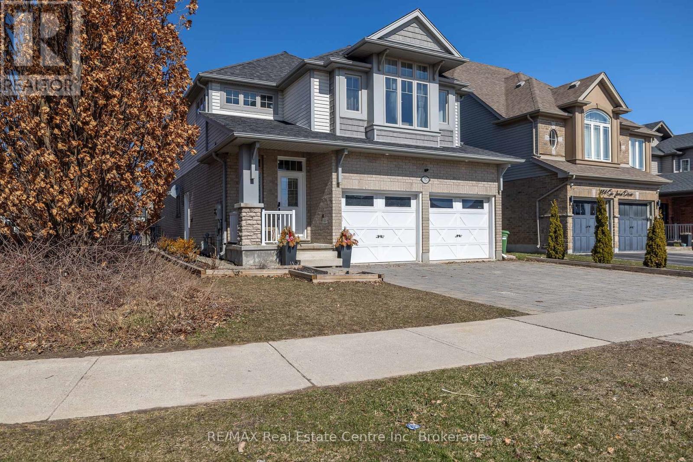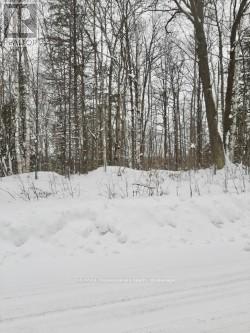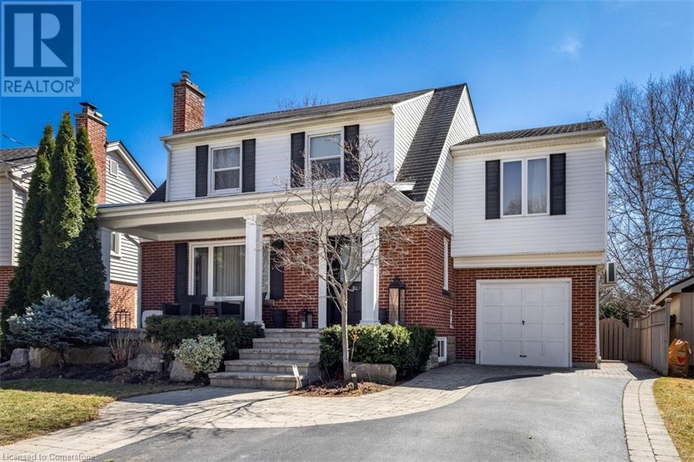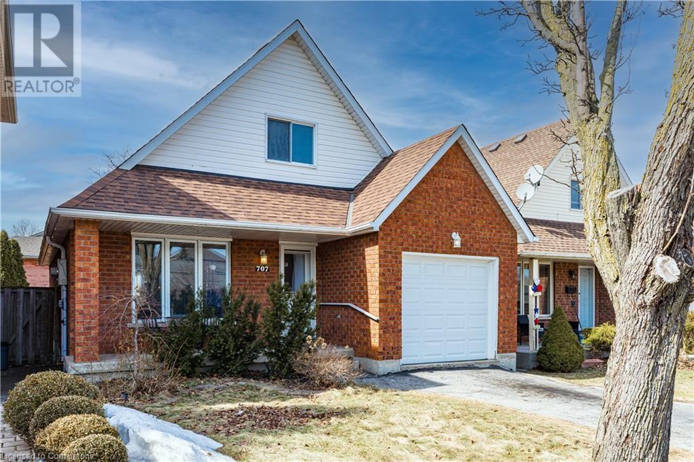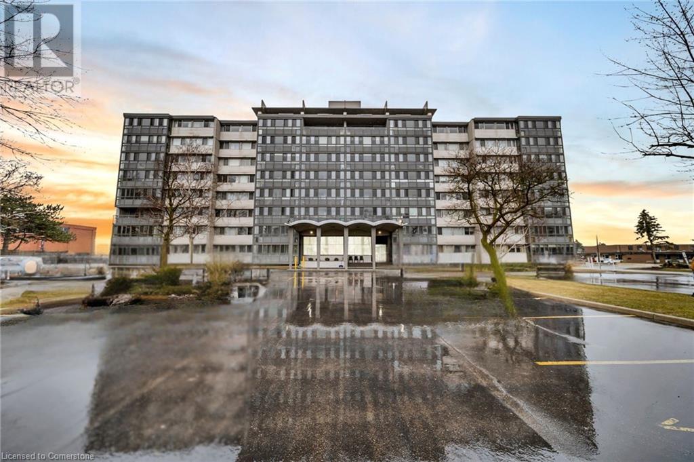106 Bushmill Circle
Flamborough, Ontario
Welcome to 106 Bushmill, beautifully updated from top to bottom, located on the most coveted street in the desirable Antrim Glen Adult Community. Impeccably maintained home, offering ample main level living space and a professionally finished basement. This bright and open bungalow has gorgeous hand-scraped oak floors. The living and dining rooms flow seamlessly together, perfect for family gatherings. The updated kitchen is stunning with quartz counters, including a quartz waterfall island with seating, custom cabinetry, quality appliances and a view of your award winning gardens. The cozy family room overlooks the backyard and has a walk out to your very private composite deck with screened in gazebo and stone patio. The landscaping and gardens are breathtaking, the proud recipient of several awards! The curb appeal is 10+ with your charming front porch and cascading water-feature. An in-ground sprinkler system provides carefree maintenance. Back inside, the main level offers two spacious bedrooms, including a primary retreat with walk-in closet, and two full bathrooms including a dreamy soaker tub. The updated glass railing leads you to the finished basement, featuring new carpet, two large bedrooms, a recreation room, two piece bathroom (with space for a shower) and a utility room with lots of storage. The home has been freshly painted in neutral designer decor. Custom window coverings adorn the windows. Attached garage with access through the main floor laundry room as well as to the backyard. Antrim Glen is conveniently located between Waterdown, Cambridge and Guelph. Offering a vibrant lifestyle community with heated salt water pool, sauna, BBQ area, a lounge and kitchen for large gatherings, billiards, shuffleboard, library, craft room, horseshoes, private vegetable garden plots, and wooded walking trails. Move in ready, all you need to do is unpack, relax and enjoy! (id:59911)
Right At Home Realty
E11 - 26 Bruce Street
Vaughan, Ontario
Welcome to La Viva Townhomes Your Ideal Home in the Heart of Woodbridge! This stunning, sun-filled, south-facing 2-bedroom townhome offers the perfect blend of luxury and comfort. With 9' ceilings and a spacious, open-concept layout, this modern home is ideal for both relaxing and entertaining. The stylish kitchen is complete with stainless steel appliances, gorgeous white quartz countertops, a sleek backsplash, and upgraded ceramic tile. Step into the cozy living and dining areas, where pot lights illuminate the entire space, and garden doors lead out to a large private balcony perfect for enjoying your morning coffee or evening sunset. The main floor also includes a convenient extra storage/pantry and an updated powder room. The home has been recently painted and features custom closet organizers in both bedrooms, updated lighting and window coverings throughout, ensuring both functionality and style. Enjoy the luxury of living just minutes from Hwy 400/407/427, Vaughan Transit/Subway, and Market Lane, offering shopping, dining, and entertainment all within walking distance. Dont miss your chance to call this beautiful townhome yours in one of Woodbridge's most sought-after locations! (id:59911)
Venture Real Estate Corp.
9 Woodland Road
Amaranth, Ontario
Spacious 3 + 1 bedroom brick home in an enclave of beautiful executive country estates. 2 acre fenced yard with tall mature trees. Covered stone entrance freshly painted multi-level home offers ample space for a growing family. Finished lower level with wood stove, office and 4th bedroom offers walkout to stone patio. 3 large bedrooms including the primary bedroom with ensuite and closet. Tranquil rural setting yet close to town. 2 car garage with entry to the home. Numerous upgrades with contemporary finishes, newer shingles, california shutters, remote exterior lighting and generator. **Extras** water purification equipment, water softener (o), jacuzzi tub. (id:59911)
Royal LePage Rcr Realty
0 Boundary Road
Parry Sound Remote Area, Ontario
Newly created 25 acre lot, with a frontage of over 630 feet, located in an unorganized township on a well maintained year round road in the heart of the beautiful Almaguin Highlands. Severance has been completed. Assessed value and current property taxes still to be determined. Property offers great privacy, with a number of possible building sites, or use as your recreational getaway... it's ready for your plans/ideas. Location is ideal, close to a number of quality lakes, such a Eagle Lake, Deer Lake, Lake Cecebe, and Ahmic Lake, to name a few. The area is well known to the outdoor enthusiasts for it's fishing, boating, hunting, hiking, snowmobiling, four-wheeling, and more. Centrally located to Huntsville, Parry Sound, & North Bay. It may be just what you are looking for!! (id:59911)
RE/MAX Professionals North
1 Birtch Creek Crescent
St. Marys, Ontario
A rare opportunity to build your custom dream home on the exclusive Birch Creek Crescent. This generous sized infill lot offers over 75 feet of frontage and backs onto tranquil green space, combining privacy with picturesque views. Ideally situated just steps from area schools, the Pyramid Recreation Centre, parks, scenic trails, and more, this location offers both convenience and lifestyle. The listing illustrates one stunning build concept, but the builder is open to exploring custom designs tailored to your vision. Contact your REALTOR today to explore this exceptional offering. (id:59911)
RE/MAX A-B Realty Ltd
75 Ord Street
Huron East, Ontario
Welcome to 75 Ord Street. This all brick bungalow offers a bright 2 bedroom home ready to move in with nothing to do. The home was custom built in 2014 by home owner who took pride in his property. The well laid out open concept has lots of windows for natural lighting with living room, kitchen area, great for entertaining. The den has views of the peaceful setting through the patio doors, 1.5 baths, main laundry, partial height basement for storage and lots of closet space. Attached single garage with huge bonus 20 x 24 foot shed. The property has an amazing sized yard of 58.91 foot frontage by 240.24 feet. (id:59911)
RE/MAX Reliable Realty Inc
132 Big Tub Road
Northern Bruce Peninsula, Ontario
Welcome home to 132 Big Tub Road in the scenic Harbour town of Tobermory. If you have been searching for your dream cottage or waterfront residence search no further. Located in a highly sought after area at the tip of the Northern Bruce Peninsula, this well appointed , custom designed and built home is a must see to appreciate. Situated on the shores of the Fathom Five Marine Park and in front of Sweepstakes and Grand Rapids shipwrecks of Georgian Bay , you will revel in the dockside views during every season. As you enter walk through the elegant breezeway bridge to the interior door opening up to the main floor Foyer and Great room . Welcomed by plenty of natural light you will appreciate the vaulted , white washed pine ceilings and views of Big Tub Harbour. The spacious main floor also boasts a large bedroom with upper deck access , a walk through closet and luxurious en suite bathroom . Make your way to the lower level via the locally crafted walnut stairs to an open concept kitchen / dining room area and quaint games room bar. The attention to detail in this home continues enhanced by beautiful transom windows above the bedroom doors , the lower level laundry room with outdoor access , the handcrafted bar and the custom built wood chest vanities in the bathrooms. Accented by top designer lighting fixtures in all rooms and Phillips Hue lighting on both floors these upgrades add to the ambience and exquisite detail. #132 and The Big Tub community is only a short walk into the Harbour , sites and amenities of Tobermory. Hike to connect with the Bruce Trail and the National park one way or walk around Big Tub Harbour to stunning lighthouse and Georgian Bay views in the other direction. See this property for yourself and book your showing today . Dont miss the opportunity to embrace the quality of this unique property and lifestyle. (id:59911)
Shanahan Realty Inc.
152 Goodwin Drive
Guelph, Ontario
Welcome to your new home! Located in the prestigious neighborhood of Pineridge Westminster Woods. Walk in through the front door and you will be delighted to find many taste full upgrades through-out. Prepare to be amazed by this stunning gourmet kitchen, a true chef's paradise! Boasting a spacious island, perfect for gathering and prepping, this kitchen is equipped with stainless steel appliances and ample storage space with a walk in pantry. The granite countertops add a touch of luxury, while the shaker style cabinetry provides both beauty and functionality. Enjoy the open-concept flow between the kitchen and the spacious living room, ideal for entertaining and every day living. The bright and airy living room offers a perfect space for relaxation and recreation, with ample natural light with the vaulted ceilings. Very hard to come by main floor master bedroom with its very own spa like en-suite. The main floor also features a laundry room and a two piece powder room. Upstairs you will find two more generous sized bedrooms, 5 pieice bathroom, office area and a bonus family room. This warm and inviting family room, complete with a cozy fireplace and large windows overlooking the living room below. This space is perfect for family movie nights, game days, and creating lasting memories. The mortgage helper self contained legal basement apartment featuring a separate entrance, offering 2 spacious bedrooms and a modern 4-piece bathroom kitchen with dishwasher. This house is located close to many amenities schools, restaurants, banks, shopping to name a few. Book your showing with your realtor today before its gone. (id:59911)
RE/MAX Real Estate Centre Inc
0 Fortescue Lake Road
Highlands East, Ontario
This is a great acreage featuring a mixed forest and has frontage on a beautiful large pond. The property is 88 Acres in size and has a great building site near the pond for your private cabin in the woods. With an abundance of wildlife, this is the ideal location for hunting, fishing and the outdoor enthusiast. This property abuts crown land and is within walking distance of hundreds of acres of additional Crown Land. Conveniently located on a municipally maintained road only minutes away from the town of Gooderham for groceries and the LCBO. Centrally located between Fortescue Lake and Contau Lake and the boat launches on either lake. Call today to schedule your private viewing! (id:59911)
RE/MAX Professionals North
Donna Mae Graham
2064 Wellington Avenue
Burlington, Ontario
Located on a quiet, desirable street, this 4-bedroom, 3-bathroom family home offers plenty of space and updates. Main floor features Brazilian cherry hardwood throughout. Spacious kitchen includes stainless steel appliances, a wine fridge, dark wood cabinetry, granite countertops, and a breakfast bar with seating for six. Great room has a cathedral ceiling, palladium window, gas fireplace, and patio doors leading to a large deck. A separate dining room with a wood-burning fireplace and picture window is perfect for entertaining. Main floor also includes a mudroom with a built-in bench and closet, as well as a powder room. Upstairs, hardwood floors continue throughout. The primary bedroom features a walk-in closet and a 4-piece ensuite with a jetted tub and custom storage. Second bedroom has a double closet with organizers. The third bedroom has a walk-in closet. A fourth bedroom and a 3-piece main bath with a large shower and linen closet complete this level. Finished, lower level includes a recreation room, games room, office, laundry room, and ample storage. Fully fenced backyard is designed for both relaxation and entertaining, featuring an in-ground saltwater pool (heated by gas or solar), a stone patio, and a large upper deck. A sprinkler system ensures easy maintenance. Single-car garage. Steps to restaurants, shops, parks, schools, and downtown Burlington. A great family home in an ideal location! (id:59911)
Royal LePage Burloak Real Estate Services
707 Acadia Drive
Hamilton, Ontario
Welcome to your next home at 707 Acadia Drive, nestled in the highly sought-after Butler neighborhood on Hamilton Mountain! This charming 1 1/2 storey brick beauty boasts 3 spacious bedrooms, 2 stylish bathrooms, and a generous 1,366 sq ft of finished living space. The main floor features a convenient primary bedroom with ensuite privilege to a modern 3-piece bathroom. The welcoming foyer, complete with tile flooring, offers access to your single-car garage and a main floor laundry with a full-sized washer and dryer. Step from the cozy dining room onto a large deck, overlooking a fenced yard with plenty of grass space—perfect for creating your ultimate outdoor entertaining oasis. The kitchen, with its oak cabinets and tile floors, is a chef’s delight, offering both functionality and charm. Upstairs, you’ll find 2 generously sized bedrooms and a bright 4-piece bath with a skylight that fills the space with natural light. The lower level is a blank canvas, ready for you to unleash your creativity and transform it into the perfect space to suit your style. Quick access to the Linc & 403, close to shopping, restaurants, parks, golf and tons to do. With so much potential, this home is an ideal choice for first-time buyers, savvy investors, or those looking to downsize without compromising on space. Don't miss the chance to make this fantastic property your own—your next chapter starts here! (id:59911)
Royal LePage Burloak Real Estate Services
24 Midland Drive Unit# 701
Kitchener, Ontario
Welcome to 701 – 24 Midland Drive, Kitchener, Comfortable, Carefree Living in the Heart of Stanley Park. Step into a sought-after 55+ building located in one of Kitchener’s most desirable and established neighbourhoods. This spacious two-bedroom, one-bathroom unit offers an exceptional opportunity to enjoy low-maintenance living in a vibrant, welcoming community. Situated on the 7th floor, this bright and airy condo boasts a large living room perfect for relaxing or entertaining guests, a well-equipped kitchen with all appliances included, and an adjacent dining area ideal for everyday meals. Just off the living space, you’ll find a versatile enclosed balcony/sunroom—a cozy spot to enjoy your morning coffee or unwind with a good book. The unit features two generously sized bedrooms, and a full shared bathroom, with a hallway lined with ample closet space to meet all your storage needs. It is a clean, quiet, and friendly building with outstanding amenities. Enjoy the outdoor pool in the summer months, host gatherings in the recreation room, and take advantage of conveniences like an on-site mail room, laundry room, and assigned storage locker—which is notably larger than most. Parking space is included, and there’s ample visitor parking for your guests. What truly sets this property apart is the all-inclusive monthly fee, which covers property taxes, heat, hydro, water, outdoor parking, building insurance, maintenance, landscaping, and snow removal. Located just steps from Stanley Park Mall, you’ll have shopping, groceries, dining, medical offices, and public transit right at your doorstep. Whether you're downsizing, a snowbird looking for a comfortable home base, or simply someone who prefers a walkable neighbourhood with everything close by, this location checks all the boxes. Don't miss this rare opportunity to own a move-in ready unit in one of Kitchener’s most cherished communities. Book your private showing today. (id:59911)
RE/MAX Twin City Realty Inc.
