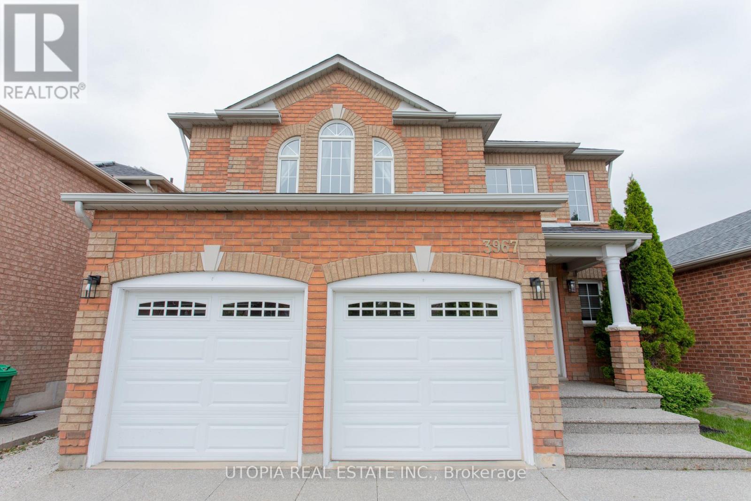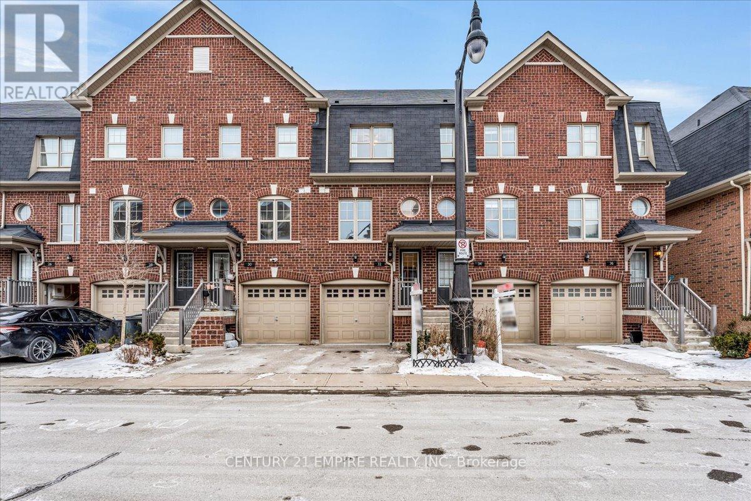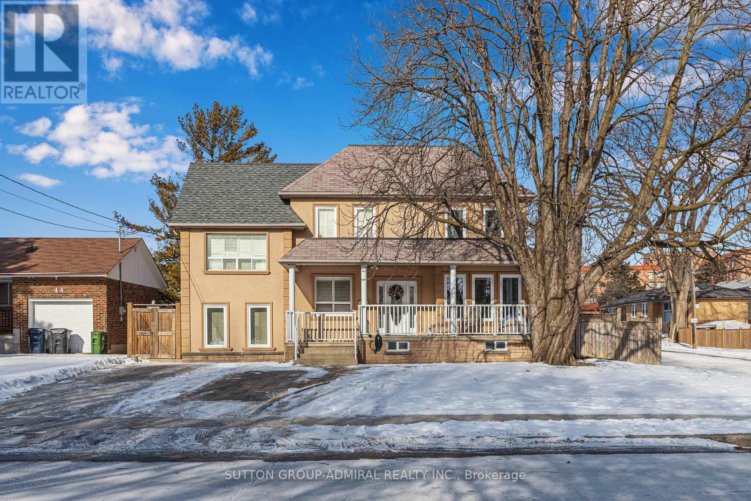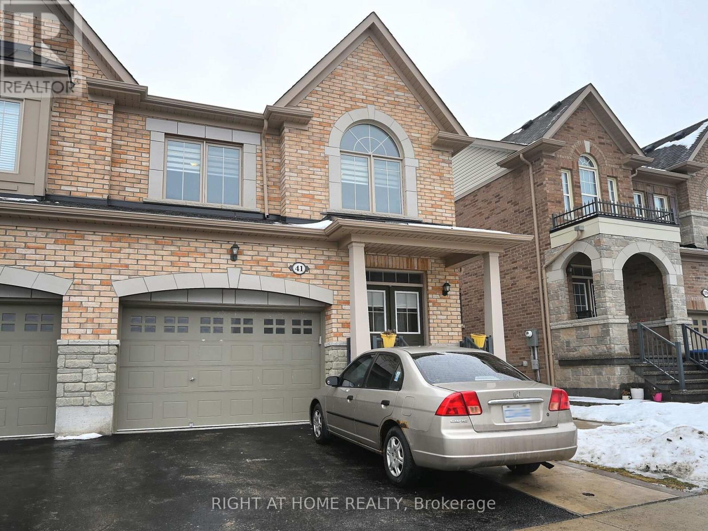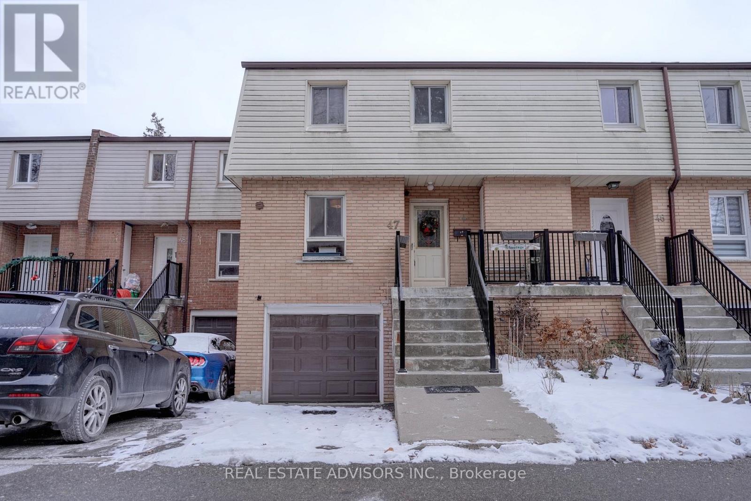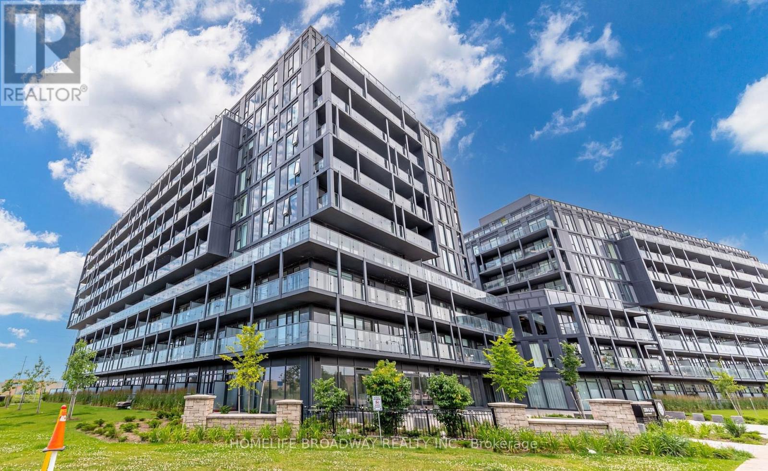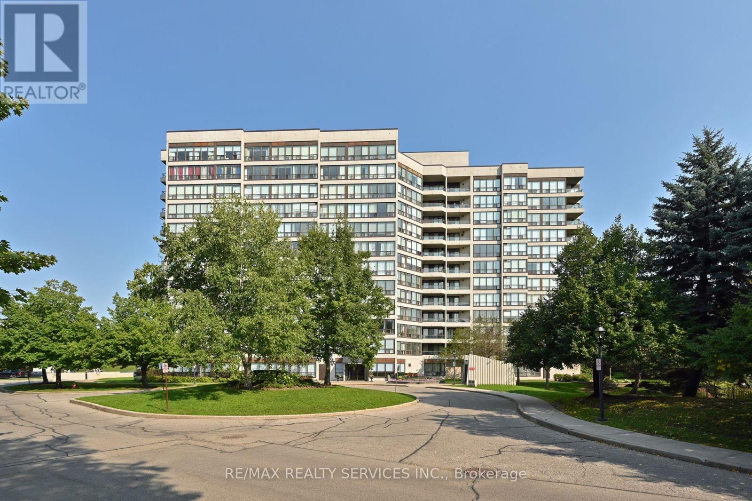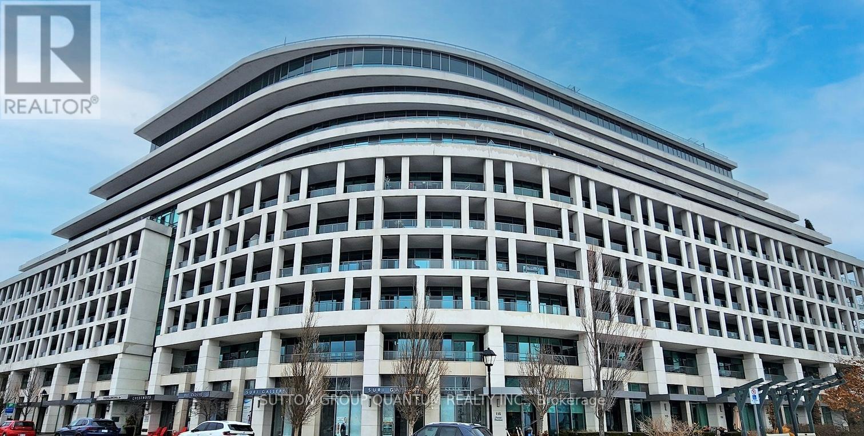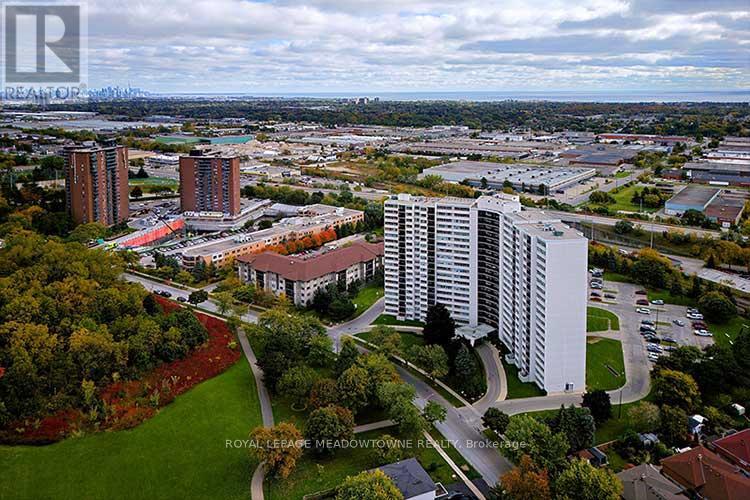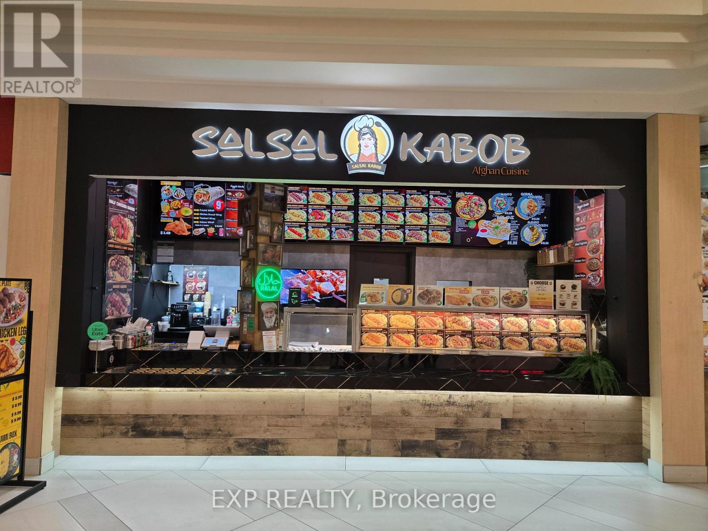1507 - 2520 Eglinton Avenue W
Mississauga, Ontario
Beautiful 1-Bed and 1-Bath Condo with New 9' Ceilings. Includes 1 Underground Parking & 1 Locker. *Beautiful view of the CN Tower from the 15th floor. *Located In The Central Erin Mills, Walking Distance To Hospital, Erin Mills Town Centre, Communities, Schools, Parks, Grocery Stores. Near Hwy 401 & 403 Modern Kitchen, Laminate Throughout. Amenities Include Gym, Fitness Centre, Library, Party Room & Outdoor Courtyard. **EXTRAS** Ideally located in Central Erin Mills, this condo is within walking distance to Credit Valley Hospital, Erin Mills Town Centre, top-rated schools, community amenities, parks, and grocery stores. With easy access to Highways 401 and 403 (id:54662)
Cityscape Real Estate Ltd.
3967 Mcdowell Drive
Mississauga, Ontario
Welcome To This Beautiful 4+1 Bed / 5 Bath, Churchill Meadow Oasis. This Bright House Offers Hardwood Flooring Throughout, 3 Full Bath on Second Floor, Upgraded Kitchen, Main Floor Great Room W/ Gas Fireplace. Lots Of Storage. NEWLY Renovated Basement Offers A Large Rec Room, 5th Bed and 3 Pc. Ensuite And List Goes ON. This Pool Size Lot is Tastefully Landscaped and Ready For you To Move and Enjoy. Easy Access To All Amenities. A Must See! (id:54662)
Utopia Real Estate Inc.
23 Hendricks Crescent
Brampton, Ontario
Stunning 4-bedroom, 5-washroom detached home on a premium 38x100 lot at Steeles & Chinguacousy, featuring a double car garage, pot lights, elegant chandeliers, and a jacuzzi in the primary ensuite.Finished Basement w/Side Entrance in Fletchers neighborhood of Brampton. Fully upgraded kitchen with an extended layout, double-door fridge, built-in oven, microwave, and in-built stove. Includes a legal 2+1 bedroom basement generating $2,100+ monthly with two separate entrances. Additional glass-enclosed room upstairs. Close to transit, Shoppers World, parks, schools, and all amenities luxury meets convenience. (id:54662)
Save Max Real Estate Inc.
303 - 50 Absolute Avenue S
Mississauga, Ontario
Discover refined living in the iconic "Marilyn Monroe" towers with this exceptional 1 Bedroom + Spacious Den/Dining/Or Even 2nd Bedroom! with 2-Full bathroom condo on the 3rd floor Convenience W/Quick Direct Access To Patio, Lobby & Parking. No Neighbour On One Side. Quiet Inside Unit With No Street Noise! 100 Sqft Balcony Overlooks Court Yard. 50 Absolute Avenue, This residence is designed for both style and comfort. The bright, open-concept layout features expansive floor-to-ceiling windows, while the sleek kitchen is equipped with custom cabinetry, stainless steel appliances, and granite countertops perfect for hosting or unwinding. Residents enjoy unparalleled amenities, including an indoor and outdoor pool, a fully equipped gym, basketball and squash courts, a private theatre, private car wash area, and a 48th floor lounge with panoramic views. Located next to Square One Shopping Centre, the upcoming LRT right at your footsteps, and scenic Cooksville Creek Trail, this home blends urban convenience with natural beauty. Experience elevated living at its finest! **EXTRAS** Freshly Painted, New Laminate Floor Throughout, New appliances. (id:54662)
RE/MAX Real Estate Centre Inc.
78 Larkspur Road
Brampton, Ontario
Beautiful: 4+2 bedroom Detached Home Finished Legal Registered Basement With Sep. Entrance: Hardwood Floor: Pot Lights: Upgraded Kitchen With Quartz Counter top, Ceramic B/Splash, B/I Dishwasher, Stainless Steel appliances & B/fast Area W/Out to Yard: Fully Renovated Washrooms With New Vanities: Solid Oak Staircase With Metal Pickets: California Shutters: (id:54662)
RE/MAX Champions Realty Inc.
32 Battalion Road
Brampton, Ontario
Popular Mount Pleasant Community. Gorgeous & Well Maintained 2+1 Bedroom Townhome.beautiful views.(PTOL Fee: 218/- which includes and not limited to exterior management, Winter and Summer Maintenance and Guest Parking)Walkout to Ravine and Enjoy the Summer in a special way with full privacy. Sunny Layout with Upgraded Kitchen and Floors. Brampton Transit at Doorstep and walk to school. Immaculate and Well maintained. Perfect Starter home for a small family. (id:54662)
Century 21 Empire Realty Inc
10 Cedar Drive
Caledon, Ontario
WELCOME TO CEDAR DR. One of Caledon's most prestigious estate style developments. Situated on 3+ acres this 4BR & 3 Bath house offers over 2500 sqft of living space and the yard will allow you to enjoy the privacy of country living. The home offers an open concept kitchen, breakfast area and family with wood burning insert and W/O to the pool area. The lower level walks out to the pool patio and offers a 2nd wood burning insert with built in bar area - ideal for entertaining. all four beds are above ground and the laundry has walk out to the yard. The circular drive and 2 car garage will allow for guests to join in easily. Property maintenance will be managed by the Landlord. Just a hop skip & a jump to endless municipal & provincial trails, a cast away from the Credit River for fly fishing, a chip & a put to many world class golf clubs and just a snow shoe away from the Caledon Ski Club. **EXTRAS** Utilities are in addition to the lease rate and utility accounts are to be in the Tenant's name. (id:54662)
Sutton-Headwaters Realty Inc.
104 - 15 Faulkner Street
Orangeville, Ontario
Discover this 1-bedroom unit, ready and available to suit your needs. Located just a 6-minute walk from Orangeville District Secondary School and a 2-minute drive to Princess Elizabeth Public School, this home offers accessibility, right at your doorsteps. Enjoy a short commute to Westside Park, local cafes and eateries, and The Orangeville Mall. Inside, the unit features a combined living/dining area, a fully equipped kitchen with ample cabinetry, a cozy bedroom with a closet, and a 4-piece bath. Parking is available, and there is a designated washing area for added convenience. (id:54662)
Sam Mcdadi Real Estate Inc.
16 Treegrove Crescent
Brampton, Ontario
**Legal Basement Apartment** Welcome to this beautifully upgraded detached home featuring 4 spacious bedrooms, a den, and a fully legal 2-bedroom basement apartment with a separate side entrance, ideal for extended family or rental income! Spacious open-concept layout with large windows, providing natural light throughout.Upgraded kitchen with sleek quartz countertops, stainless steel appliances, and ample cabinetryperfect for culinary enthusiasts.Comfortable living and dining areas, perfect for entertaining guests.Bright den, ideal for a home office or study.Fully legal 2-bedroom basement apartment with separate side entrance, providing a self-contained living space.Modern kitchen and bathroom, perfect for tenants or in-laws. **EXTRAS** All existing appliances, elf's, window coverings (id:54662)
RE/MAX Gold Realty Inc.
Upper - 18 Leeds Street
Toronto, Ontario
Looking for a spacious and character-filled home in the heart of Toronto? This fully detached home is just a block from Ossington Subway, offering unbeatable convenience to Bloor Street, Christie Pits, and the University of Toronto. Main Floor Features: Bright living room with hardwood floors throughout 2 bedrooms for comfortable living Kitchen with ample space Office/den perfect for working from home or extra bedroom 1 bathroom with a relaxing tub Second Floor Features: Expansive family room 2 additional bedrooms Den for extra space or a home office 2 full bathrooms for added convenience Private balcony for your morning coffee. **EXTRAS** New fridge, stove, washer, dryer *For Additional Property Details Click The Brochure Icon Below* (id:54662)
Ici Source Real Asset Services Inc.
42 Glen Long Avenue
Toronto, Ontario
Rare 5 Level Side-Split with 3 self-contained units and a separate coach house with a private driveway. Welcome large families, caregivers, developers, investors. ** See 'virtual tour' link for more photos and 3D tour! ** **EXTRAS** 4 fridges, 4 stoves, 4 dishwashers, 4 washers, 4 dryers, 1 central vacuum, all window coverings & light fixtures. Water tank is rental. (id:54662)
Sutton Group-Admiral Realty Inc.
211 - 3028 Creekshore Common
Oakville, Ontario
Welcome to Creekshore Common, a boutique condo building located in the Preserve, Mattamy's signature community. Bright and spacious Corner Unit With Eye Catching Views Of Lake Ontario. Features 2 bedrooms + bedroom size den can easily be converted to 3rd Bedroom , The largest unit in the building offers 1226sqft of Living Space, with floor-to-ceiling windows, 9 ft ceilings, High-End Finishes & Luxury Features T-Out. Richly Stained Engineered Harwood throughout, Modern White Kitchen With S/S Appliances, Granite Counters, an open concept living room and dining room with walkout to the large 390 sqft Balcony/ terrace, The unit has been freshly painted, features Pot Lights, Designer Custom Blinds, Built-in Custom Closets and in-suite laundry And Much More! . Building amenities include a gym, rooftop patio with BBQ's, lounge, a dog wash station, and party room with kitchen. Includes a locker and underground parking space with recent $30,000 upgrade! Well situated close to grocery stores, restaurants, Sixteen Mile Sports Complex, many walking trails, hospital, public transit, and HWY 407. This corner unit is a must see! **EXTRAS** Includes a locker and an underground Car parking Space. (id:54662)
Royal LePage Signature Realty
41 Merrybrook Trail N
Brampton, Ontario
Absolutely Stunning Luxurious Modern Semi detached 3 + 2 Bedrooms With a Separate Entrance LEGAL BASEMENT APARTMENT Offers Incredible Income Potential for rent approximately ($2000-$2200). Features include Double door Entry, High Ceiling, Pot lights, Great open concept layout, Foyer has Ceramic floor leading to gleaming hardwood floor family room with fireplace Provide warm Space for entertaining Or relaxing . Fully upgraded kitchen includes SS appliances Stove, Refrigerator & Dishwasher, Granite countertop & Backsplash, Breakfast area leading to backyard door. The Fenced Backyard is Perfect For Outdoor Enjoyment! Convenient Storage Space. The Oak staircase leading to 2nd floor has wide hallway approximately 11 x 9 feet, The greatest feature upstairs Laundry room with large countertop. Prime Bedroom has hardwood floor large 4 Pc ensuite bathroom & Walking closet. 2nd & 3rd Bedrooms have carpet, windows and Closets. Finished Legal Basement has Separate site door entry Providing Convenience for Tenants and Privacy for homeowners, Good size kitchen, 2 good size Bedrooms, Living room, 3 pcs bathroom, separate Laundry room. Larege driveway 4 car can be parked. (id:54662)
Right At Home Realty
47 - 3175 Kirwin Avenue
Mississauga, Ontario
PERFECT FOR FIRST TIME HOME BUYERS - THIS IMMACULATE HOME OFFERS THREE GREAT SIZE BEDROOMS (original 4 bedroom easy to convert back ) - HUGE PRIMARY BEDROOM WITH BUILD IN WARDROBE - WALKIN CLOSET - 2ND CLOSET - TWO WINDOWS - LOTS OF CLOSET SPACE - LARGE WINDOWS - BRIGHT AND SUNNY - WOOD FLOORING THROUGHOUT - MODERN UPDATED KITCHEN - SEPARATE DINING ROOM - LARGE LIVING ROOM WALK OUT TO BACKYARD - FENCED AND PRIVATE - PERFECT FOR SUMMER TIME - FINISHED BASEMENT WITH FAMILY ROOM AND LAUNDRY - FRIENDLY NEIGHBOURHOOD - CLOSE TO ALL AMENITIES - NO DISAPPOINTMENTS - PLS SHOW WITH CONFIDENCE. **EXTRAS** MODERN UPDATED KITCHEN - ALL APPLIANCES - WINDOW COVERINGS - LIGHT FIXTURES - WASHER & DRYER (id:54662)
Real Estate Advisors Inc.
11 - 3476 Widdicombe Way
Mississauga, Ontario
Spacious and bright Townhouse located in the heart of Erin Mills. Experience contemporary living in this stunning two-story stacked townhome in one of Mississauga's most sought-after neighborhoods. This thoughtfully designed residence offers two generous sized bedrooms. Primary bedroom features a large window and has an ensuite and large closet. The second bedroom also features a large window for lots of natural light, a spacious closet, and easy access to the main bathroom, which includes a tub. For added convenience, Laundry room is on second-floor. The main floor showcases an open-concept layout. A powder room, so guest don't interrupt your privacy upstairs. The kitchen features sleek quartz countertops, recessed lighting, premium stainless steel appliances and a tile backsplash. Seamlessly flowing into the bright living and dining areas, making it an inviting space for both relaxation and entertaining. Step outside to the terrace, ideal for hosting barbecues or enjoying outdoor moments. Conveniently located behind South Common Mall Shopping, & Restaurants. Minutes to Erin Mills Town Centre, Square One, Credit Valley Hospital, Movie Theatre, Neighborhood, Walking, Hiking Trails, Churchill Meadows Community Centre & Mattamy? Sports Park, Sheridan College & UTM. Easy Access To Public Transportation and Highways. New comers and students are welcomed. Don't miss the opportunity to make it your home. (id:54662)
Royal LePage Signature Realty
21 Roadmaster Lane
Brampton, Ontario
An Amazing Opportunity To Own A 3+1 Bedrooms & 3.5 washrooms Semi Detached House located In The Sought After Area of Fletchers Meadow. Very Specious Living/Dining Huge Windows Bringing Tons Of Natural Light. Sun Filled Kitchen Features S/S Appliances, quartz Countertop, Backsplash & Breakfast Area, Gorgeous Master Bedroom With California Shutters & A Renovated 3- piece Ensuite Bathroom. Finished Basement With Large Rec Room & 3 Piece Washroom & Separate Laundry Room. Interlock Patio In A Fully Fenced Backyard With A Garden Shed. Very Close To Park, Plaza, Mount Pleasant Go Station, Church, Banks, Cassie Campbell Community Centre, Library, School & Much More. (id:54662)
Homelife/miracle Realty Ltd
1427 Lakeshore Road W
Oakville, Ontario
Rarely does such an exquisite home become available for lease in South Oakville. Offering over 6000 square feet of living space, state of the art finishings, a gourmet kitchen with 2 fridges, 60" gas range, a butlers pantry with a wine fridge, Miele espresso machine and a walk in pantry. The Great Room has floor to ceiling windows and a soaring cathedral ceiling, beautiful moldings throughout the entire home, 2 gas fireplaces on the main floor and a third one in the basement family room. This home also features a main floor office, formal living and dining rooms, and a walk out to a beautiful covered porch in the private backyard. An exceptional open concept floorplan while still having formal rooms - this property is an entertainers dream home. Spacious second floor including an open lounge, laundry room including a LG Steam Closet. All bedrooms have beautiful ensuite bath's and custom closet organizers. Massive basement with an additional bedroom - plenty of space for a home gym, rec room and lovely additional family room with a walk up/separate entrance. Steps to Lake Ontario and right across from Coronation park. Walk along the lakeshore, paddle in the peaceful mornings. Minutes away from all the beautiful amenities that South Oakville has to offer including many private schools at your doorstep - Appleby, MacLachlin, St.Mildreds, Linbrook, Walden to name a few. (id:54662)
Royal LePage Your Community Realty
62 Maple Avenue S
Mississauga, Ontario
Discover an excellent leasing opportunity not to be missed! Situated in the highly sought-after Cranberry Cove neighbourhood within South Port Credit, this premium lot boasts a prime location overlooking Lake Ontario and Ben Machree Park. Step inside this 3 bedroom, 3 washroom 1.5 storey home that has been lovingly cared for and is awaiting a new family to make it home. Set within a serene lakeside ambiance, among luxurious multi-million dollar residences, this property presents a peaceful and welcoming sanctuary, complemented by nearby trails, shopping, and dining options. Offering an exceptional location, it provides a rare chance to enjoy direct views of Lake Ontario, all without the premium associated with waterfront properties. Excellent condition, well maintained and includes Separate entrance to basement from side door. (id:54662)
Sam Mcdadi Real Estate Inc.
B610 - 3200 Dakota Common Road
Burlington, Ontario
Open Concept Flooded With Natural Light. Spacious Kitchen and Family Room. Large Balcony. Two Full Washrooms. Rooftop Patio and Pool. Walking Distance To Shopping Centre and Grocery Stores. Steps Away From Public Transportation. Located Between Two Major Highways (Hwy 407 & Hwy 403). Nearby Gyms (LA Fitness, Goodlife, Movati), Medical Clinics, Go Station, Costco (id:54662)
Homelife Broadway Realty Inc.
510 - 1535 Lakeshore Road E
Mississauga, Ontario
Welcome to this spacious three-bedroom condo featuring two full baths. Enjoy a walk-out balcony with large open space and desirable south exposure perfect for soaking in the outdoors. Inside, beautiful parquet flooring underlies the carpet, adding a timeless charm to your living space.Ideally located, you'll be within walking distance to the GO train, transit, bike and walking trails, as well as a park and lake. Plus, you're conveniently close to shopping, schools, highways, the airport, and downtown Toronto. As an added bonus, the maintenance fee covers everything:heat,hydro, water, cable, and internet making your monthly expenses hassle-free. (id:54662)
Royal LePage Porritt Real Estate
1181 Newton Road
Oakville, Ontario
Opportunity knocks in Castle Green (College Park)! This beautifully renovated bungalow backing onto Ridgeview Park offers a perfect blend of modern upgrades and timeless charm, ideal for families or as a rental property for Sheridan College students potential for separate basement suite. Boasting five bedrooms across two levels, two full bathrooms, and spacious communal areas, the home has been impeccably updated with new flooring, pot lights, paint, appliances (except the dryer), stairs, sump pump, roof, and gutter covers in 2024. An updated electrical panel and two bedrooms added to the basement (2020), and a newer furnace and water tank add further appeal. Outside, the private backyard features a large deck and mature trees overlooking tall trees and green space, creating a serene retreat. Inside, the bright L-shaped living and dining rooms shine with wide-plank flooring, crown mouldings, and California shutters, while the lovely white kitchen with quartz counters and new appliances flows into a sunlit breakfast room opening to the deck. The main floor includes three serene bedrooms and a renovated 4-piece bathroom, while the finished basement extends the living space with a recreation room, two additional bedrooms, and a modern 3-piece bath. Situated within walking distance of schools, parks, trails, Oakville Place Mall, and Sheridan College, it also offers quick access to the QEW/403, and Oakville GO Train Station for convenient commuting. This move-in-ready home awaits its new owners or tenants. (id:54662)
Royal LePage Real Estate Services Ltd.
14b - 18 Strathearn Avenue
Brampton, Ontario
We have approximately 1350 sq. ft commercial / industrial unit available for lease. Unit has 14 ft clear height (16 ft to the ceiling) , washroom, built mezzanine over office, 10 x 12 ft overhead door, 2 parking spots. Electricity and heating are additional costs to the Tenant, billed separately by utility companies. Water and office garbage as well as CAM / TMI expenses are included in the quoted price. CLEAN USE required, dirty business uses like automotive or welding are not accepted due to company policy or zoning restrictions. *For Additional Property Details Click The Brochure Icon Below* (id:54662)
Ici Source Real Asset Services Inc.
344 Dalewood Drive
Oakville, Ontario
Modern renovated bungalow on a massive - third of an acre pie shaped lot, backing into a park. Situated at the end of a quiet cul-de-sac on one of the most prestigious streets in South-East Oakville. Surrounded by mature trees the west exposure backyard provides year-round privacy. Upon entering you are greeted by soaring ceilings, skylights and 13' windows providing a direct view into the private, treed backyard and patio. Complementing the great room with fireplace is a spacious and modern kitchen, dining room, powder room, mudroom and laundry. There are three bedrooms on the main level, two with their own en-suite bathrooms, with the third currently being used as a home office. The lower level has been completely redesigned and can function as a separate unit with its own entrance or as a in-law or nanny suite. Complete with a large open concept living room and kitchen there are three bedrooms, two bathrooms, gas fireplace and a dedicated laundry. All Upgraded "Inline" fiberglass windows throughout. All upgraded electrical with 200 Amp Service, All Upgraded Gas Line. The house has a double-car garage with Tesla charging station, a large park-like, landscaped lot with storage shed and big patios. Cul-De-Sac in South East Oakville with a gorgeous forest view! Not to be missed! **EXTRAS** Please note the house is backing into a park - but it's not a subject to conservation authority - for client interested in the future development. It's approximately 216' across the back of the property. Original Survey attached. (id:54662)
Gowest Realty Ltd.
210 - 11801 Derry Road
Milton, Ontario
Located in the heart of Derry Green Business Park in Milton, Milton Gates Business Park is a modern new build commercial condominium complex. Spread over 4 buildings, this development offers flexible unit options, convenient access and prominent exposure to help your business grow. Building A offers great exposure to Derry Rd and Sixth Line in the growing City of Milton. (id:54662)
Kolt Realty Inc.
213 - 11801 Derry Road
Milton, Ontario
Located in the heart of Derry Green Business Park in Milton, Milton Gates Business Park is a modern new build commercial condominium complex. Spread over 4 buildings, this development offers flexible unit options, convenient access and prominent exposure to help your business grow. Building A offers great exposure to Derry Rd and Sixth Line in the growing City of Milton. (id:54662)
Kolt Realty Inc.
213&215 - 11801 Derry Road
Milton, Ontario
Located in the heart of Derry Green Business Park in Milton, Milton Gates Business Park is a modern new build commercial condominium complex. Spread over 4 buildings, this development offers flexible unit options, convenient access and prominent exposure to help your business grow. Building A offers great exposure to Derry Rd and Sixth Line in the growing City of Milton. (id:54662)
Kolt Realty Inc.
507 - 60 Old Mill Road
Oakville, Ontario
Experience luxury living in this stunning 1-Bedroom + Den condo located in the prestigious gated community of Oakridge Heights, just steps from Oakville GO Transit and minutes from the QEW perfect for commuters! Situated in the most prestigious Oakville Trafalgar High School district, this elegant unit features 9-foot ceilings, hardwood floors, granite countertops, and newer stainless steel appliances, including a 36-inch fridge, stove, microwave, and dishwasher. Residents enjoy premium amenities such as a pool, gym, sauna, party room, and billiards, along with easy access to parks, waterfront trails, the marina, and vibrant downtown Oakville with its upscale shopping and dining. This condo offers the perfect blend of sophistication, convenience, and an unbeatable location! (id:54662)
Royal LePage Real Estate Services Ltd.
27 John Street N
Caledon, Ontario
In the picturesque village of Alton, and only steps to the Millcroft Inn and Alton Mills Art Centre, this delightful retro gem showcases a classic mid-century architecture, well ahead of its time. The open-concept layout seamlessly connects the living room, dining area, and kitchen, making it ideal for entertaining. Cathedral ceilings, large windows and multiple walk-outs flood the space with natural light. The kitchen offers a modern touch with white cupboards, marble laminate and the classic retro checkered tiles. Ample counter and pantry space making it versatile for families. The upper level offers 3 generously sized bedrooms, each with a walk-out including a slide! A second living room on the main level has a 3pc bath with an upper-level bedroom. A separate space, perfect for family and guests. Step outside to a private backyard, perfect for summer barbecues or gardening. **EXTRAS** A blank canvas awaiting your entertaining dreams. (id:54662)
Royal LePage Rcr Realty
13185 Mclaughlin Road
Caledon, Ontario
Discover the perfect canvas for your dream home or investment at 13185 McLaughlin Rd, Caledon. This expansive vacant lot offers 147 feet of frontage by 285 feet of depth, situated on the east side of McLaughlin Rd near the intersection of Old School Rd. Zoned A1, this versatile land allows for a variety of potential uses, including the opportunity to build your custom home, start a small agricultural venture, or explore other creative possibilities that align with the zoning. Set in the picturesque countryside of Caledon, this property offers the peace and tranquility of rural living, while being just minutes away from urban conveniences. The location is incredibly advantageous, with easy access to major roadways including Hurontario St (Hwy 10) and Hwy 410, making commuting a breeze. Whether you're heading to downtown Caledon, Brampton, or even further into the Greater Toronto Area, you'll appreciate the property's connectivity. It offers the best of both worlds, an idyllic escape from the hustle and bustle, yet close enough to city amenities, shopping, schools, and recreational facilities. Imagine the possibilities! This plot offers ample space to design a spacious estate with beautifully landscaped grounds, a sprawling garden, or even a hobby farm. Surrounded by nature, yet with the convenience of nearby communities, this is a rare opportunity in a highly desirable area of Caledon. The nearby amenities, including local shops, dining, and outdoor recreational spots, make this property an ideal investment for families or individuals looking to embrace a lifestyle of comfort, privacy, and accessibility. Whether you're a homeowner ready to build your custom sanctuary or a developer seeking a prime location for your next project, 13185 McLaughlin Rd provides the opportunity to turn your vision into reality. Dont miss your chance to own a piece of Caledons scenic landscape! Building Permits have been approved for this property and available drawings for any purchasers. (id:54662)
Realosophy Realty Inc.
97 - 9900 Mclaughlin Road N
Brampton, Ontario
OFFERS ANYTIME!! MOVE IN READY! Welcome to this charming home located in a family friendly area. This home is perfect for first time buyers and investors! Conveniently located near amenities with both catholic and public schools for all ages within a 5 minute radius. Bus stops located less then a five minute walk provide easy travel. Many amenities such as gyms, food places, post offices, gas stations & more are all within walking distance. The main floor is perfect for family gatherings and entertaining, with a cozy powder room for guests. The beautifully finished kitchen offers ample counter space, cabinets, and a delightful breakfast bar with a serene walk-out to a large backyard. Upstairs, you'll find three spacious bedrooms, including a master bedroom retreat with a walk-in closet and a luxurious 4-piece ensuite. The second and third bedrooms are generously sized, providing comfort for family or guests. With a low maintenance fee, this home is perfect for those who appreciate easy living. Two parks, guest parking and a well kept ravine behind the home add to this prime neighbourhood. Roof (2023), AC (2023), Furnace (2024). **EXTRAS** . (id:54662)
Keller Williams Real Estate Associates
82 Holmes Drive
Caledon, Ontario
Step into a home where every detail has been thoughtfully designed for relaxation, entertainment, and endless enjoyment. All the reasons youre gonna love this home: Tobogganing Hill: Perfect for snowy adventures right in your own backyard Private Hot Tub: Step out from the primary bedroom onto your deck and unwind in your personal spa oasis In-Ground Pool: Complete with a custom cabana, a cozy seating area, and a fireplace for year-round enjoyment Fire Pit & Storage Shed: Gather around for memorable evenings or keep all your toys and tools neatly tucked away. Inside, discover countless renovations that seamlessly blend style and functionality, offering comfort and modern elegance throughout.Set on a large, private lot with stunning outdoor amenities, this home is the retreat youve been dreaming of! Whether you're seeking a peaceful escape or a space to host unforgettable gatherings, this property has it all. **EXTRAS** Fireplace upstairs is Electric, Fireplace downstairs wood, and Fireplace outside is wood. (id:54662)
Century 21 Millennium Inc.
48 Roadmaster Lane
Brampton, Ontario
Amazing Layout.. Very Gorgeous And Immaculate Great Semi Detached Ready To Move In, The Most Demanding Area Of Brampton, Lots Of Natural Light, Open Wide Kitchen, Walk Out To The Backyard, Decent Size Living/Dining, Big Bedrooms. Hardwood On The Main Floor. Finished Basement With The Rec Rooms And Pot Lights, Rough In For W/R In The Basement. Very Well Kept. Door Entry From Garage To Home And Leading To Basement. New A/C & Furnace(2021) Water Purifier & Water Softener. Close To The School, Rec Centre & All Other Amenities. Hot Water Tank Is Rental. (id:54662)
Homelife/future Realty Inc.
599 Cumberland Avenue
Burlington, Ontario
Showcasing classic charm with extensive attention to detail, this South Burlington dream home is meticulously updated with almost 4000sqft of total living space-a rare find for this neighbourhood! Walk to schools, parks & amenities w easy access to hwys and transit. This property sits on an oversized lot and features a unique detached garage/barn w 2nd story endless potential to convert into an office, in-law suite, workshop or studio. Inside, find intricate details and sturdy upgrades all in-keeping with the original character of the home. A grand foyer with soaring ceilings and abundant natural light welcomes you. The main floor features hardwood &ceramic tile, a spacious eat-in kitchen w granite counters, built-in fridge, SS appliances & custom cabinetry. The adjacent butlers pantry/library offers built-in cabinetry & bar area. A large dining room and family room with a fireplace provide ample space for gatherings. Upstairs, find hardwood floors and skylight (23) with stunning vaulted ceilings. Generous primary suite with bay window & spa-inspired updated ensuite w freestanding tub, double vanity & glass shower. 3 additional bedrooms & full bathroom complete this level. The fully finished LL, updated with luxury vinyl flooring (24), incl pot lights & rec room. Recent upgrades include high-end vinyl windows (2023/2024), a new front door (2024), a beautiful new front porch railing, elegant new back French doors, a new powder room (2024), and eavestroughs/downspouts on the barn (2023). The backyard features a fenced area with a patio, pergola & easy access to the barn/garage. This home combines character, charm, and limitless potential. (id:54662)
Royal LePage Burloak Real Estate Services
60 North Riverdale Drive
Caledon, Ontario
Welcome to this stunning & newly built home in the quiet & friendly neighbourhood in Caledon. Prepare to be enchanted as you step through the 8' mahogany door into this exquisite custom-built home, perfect for hosting family and friends. Bright & spacious with large windows throughout, top-quality white oak flooring adds elegance to the main and upper floors. The modern kitchen features a large quartz countertop, island with sitting area, and marble backsplash complementing custom cabinetry and panel fridge. Upstairs, 4 spacious bedrooms and 3 washrooms provide comfort. The primary bedroom boasts a large custom walk-in closet, ample windows, and a primary bathroom with a double shower and jacuzzi tub. The bright finished basement offers 2 additional bedrooms and a bathroom, with a walkout to the backyard for outdoor enjoyment. Welcome home! (id:54662)
Exp Realty
22 Allegro Drive
Brampton, Ontario
Welcome to this stunning 2-car garage detached home in the prestigious Credit Valley community. This spacious 4+1 bedroom, 5-bathroom home offers luxury and comfort. The main floor features a living, a separate family room with a gas fireplace, and hardwood flooring throughout the entire level. With 9-foot ceilings on main & second floor, the open-concept design adds a sense of grandeur, while the large windows let in abundant natural light, making every room feel bright and welcoming. The chef's kitchen boasts quartz countertops, stainless steel appliances, a backsplash, and a center island. A separate breakfast area leads to a well-maintained deck, perfect for outdoor dining and entertaining. Upstairs, the primary bedroom offers a luxurious 5-piece ensuite, while three additional spacious bedrooms share two full bathrooms. An upper floor laundry room adds convenience, making everyday tasks easier. The finished basement includes a bedroom, a beautiful kitchen, and ample space for family entertainment or a guest suite, with the added benefit of a lookout basement, allowing for plenty of natural light and a view of the outdoors. Pot lights throughout the main floor add a modern touch, and the home is equipped with ample storage, ensuring everything you need is within easy reach. east facing home.Easy This home is ideally located near St. Monica Elementary School and Churchville Public School. Major banks and a grocery store are just 2 minutes away, making everyday errands a breeze. The close proximity to a Go station, parks, shopping, and public transportation makes this an ideal location for both work and leisure. Whether you're relaxing indoors, hosting gatherings, or enjoying the spacious backyard, this home combines comfort, elegance, and functionality, making it the perfect place to call home. (id:54662)
Upstate Realty Inc.
17 Edgewild Drive
Caledon, Ontario
Timeless Architectural Jewel. This Bespoke Multi-level French Country Manor Home Boasts Over 6,700 Sqft Of Grand Living Space, With Much More Potential Finish Spaces. Sitting Proudly Atop A 2.12 Acre Private Cul-de-sac Home Site, In The Picturesque Hamlet Of Palgrave/Caledon. Surrounded By Conservation, World Class Equestrian Park, Ponds And Nature Trails, This Custom Bungaloft Boasts Unique Design And Gorgeous Elevation Like No Other. T This Is A New Build And Well Under Way, With The Opportunity To Select All Finishes, And Additional Finished Areas, To Truly Make It Your Own. OPEN To View. For More Information About This Listing, More Photos & Appointments, Please Click "View Listing On Realtor Website" Button In The Realtor.Ca Browser Version Or 'Multimedia' Button or brochure On Mobile Device App. (id:54662)
Times Realty Group Inc.
3126 Nawbrook Road
Mississauga, Ontario
Charming 3-bedroom move-in ready bungalow in the desirable Applewood Community. This beautifully maintained home features a bright and spacious living area and a versatile in-law suite with its own separate entrance perfect for an extended family! The main level boasts three generously sized bedrooms with a walkout to the backyard, a cozy dining space that is ideal for entertaining and a renovated full bathroom. The lower level offers a fully equipped suite with a kitchen, bathroom, ample living space and bedroom. Outside, enjoy a private yard and a driveway with parking for multiple vehicles. Conveniently located close to schools, parks, shopping, and public transit, a perfect family home. Don't miss this incredible opportunity schedule your showing today! (id:54662)
RE/MAX Ultimate Realty Inc.
#1210 - 10 Laurelcrest Street
Brampton, Ontario
Very bright, North facing and spacious top floor condo unit (737 sqft as per MPAC... feels like a Penthouse!). Vinyl laminate flooring thru-out 22, kitchen completely renovated 23, quartz countertops, backsplash, stainless steel fridge, dishwasher, stove + hood fan, great size dining area, open concept family room, flat ceilings thru-out (except bdrm). Updated light fixtures, outlets w/usb ports, bathroom renovated 2024 (tub/walls/tiles/toilet, sink). Large barn door in laundry/storage area (clothes washer 24, clothes dryer 23). Bedroom features 3 door floor to ceiling closets and access to balcony. 2 parking spots (1 underground 1 surface). 24 hour security gatehouse, close to shopping, restaurants , highways. Outdoor pool, gym, tennis, too many amazing amenities to mention! **EXTRAS** =2 parking spots (1 underground 1 surface). 24 hour security gatehouse, close to shopping, restaurants , highways. Outdoor pool, gym, tennis, too many amazing amenities to mention! (id:54662)
RE/MAX Realty Services Inc.
406 - 11 Bronte Road
Oakville, Ontario
Location!!! Bronte Village! Upscale & beautiful Waterfront Community - just minutes from Bronte Harbour, Waterfront Parks & Trails, Marina, Pier & Vibrant Downtown!!! 1 Bedroom plus den - 754 Sq Ft With 150 sq ft terrace. Spacious kitchen with centre island, ceramic new tile floor, undermount double sink, Stainless Steel Appliances & Granite Counter Top. State of the Art Building with top quality finishes & impressive common areas! Enjoy many amenities including: on the 12th floor gym; on the 11th floor: a rooftop terrace w/outdoor swimming pool, BBQ area, lounge, fitness facilities & sauna; on the 2nd floor: theatre room, wine room, party room, guest rooms; on the main floor: library, pet wash room & much more! Enjoy your panoramic lake views from rooftop lounge! 1 extra wide underground parking space, 1 locker, ensuite laundry. Underground car wash available. (id:54662)
Sutton Group Quantum Realty Inc.
9230 Creditview Road
Brampton, Ontario
9230 Creditview Road along with adjacent 9224 Creditview Road approved for 22 detached lots on approx 3 acres combined. Both parcels are for sale. **EXTRAS** *For Additional Property Details Click The Brochure Icon Below* (id:54662)
Ici Source Real Asset Services Inc.
903 - 530 Lolita Gardens
Mississauga, Ontario
Welcome to this well-maintained 3-bedroom, 1-bathroom condo located in the highly sought-after Mississauga Valley neighborhood. This bright and airy unit offers plenty of space for families, first-time buyers, or downsizers looking for comfort and convenience. The open-concept living and dining area is perfect for entertaining, while the generously sized bedrooms provide ample room for relaxation. Professionally renovated bathroom, new windows (2023), upgraded balcony (2023) and new exterior stucco on building (2023) Enjoy the perks of this great building with top-tier amenities, including a fitness center, party room, and indoor pool. The condo's central location is unbeatable - just minutes from Square One, public transit, schools, parks, and major highways. Whether you're commuting, shopping, or dining out, everything you need is right at your doorstep! Don't miss out on this fantastic opportunity to live in the vibrant community of Mississauga Valley. Schedule a showing today! (id:54662)
Royal LePage Meadowtowne Realty
3 Forestgrove Circle
Brampton, Ontario
WOW!!! Shows 10++++ Immaculate Detached Nestled in a desirable Heart Lake Neighborhood on a Quiet Street! Don't miss this amazing opportunity to own one of the finest home which has been Renovated Thoroughly!!! Spent over $200,000 in Upgrades like steam shower, new Kitchen Both Upper & Basement with Gas Stove, quartz counter, New Floors, All four New Baths, 2nd Flr Laundry, Open concept, New Windows 25K , Remote control Blinds, sky Light, Pot Lights throughout, Legal Basement Apartment, Upgraded Heat Pump system which keeps your utilities Low, Whole House water, RO System and Much More. Close Proximity to top rated schools, Highways, Local Amenities and Heart Lake conservation. This is a Great find. Ready to Move In. Get it before its Gone. **EXTRAS** Brand New Windows 2022, Whole House renovated and spent over 200K. Legal Basement Apartment. (id:54662)
Ipro Realty Ltd
2204 Shadetree Avenue
Burlington, Ontario
RENOVATED & MOVE IN READY! This freehold 3 bedrooms 2.5 bathrooms home fully finished and nestled in a family friendly Neighbourhood, "The Orchard" one of Burlington's most desired communities this property blends convenience with style and is ideally located in a top-tier school district. The inviting covered front porch welcomes you to this beautiful home, with its incredible layout and updates throughout. The open concept main floor includes a large foyer, walkin coat closet, huge & bright living room, dining area with convenient accessibility to the back yard, a new gourmet kitchen equipped with 4 top-end appliances, granite counters, backsplash, modern cabinetry and a breakfast bar to complete the look. Continue upstairs, to find sun drenched space with cathedral ceiling, spacious landing connecting you to the 3 bedrooms including an oversized master bedroom that impresses with its walk in closet and updated full ensuite with incredible walking shower. The other 2 bedrooms boast large closets, big windows sharing the 4 piece family bathroom. The finished basement adds versatility to the home offering additional living space including a huge family room with gas fireplace, a private space for a home office plus tons of storage space. Large deck with side patio in a fully fenced yard great for entertaining. The bright, clean interior shows like a model home. Move-in ready and waiting to welcome its new owners. Private unshared driveway that fits 2 cars, plus a single car garage. Room size approximate. Buyer to verify (id:54662)
RE/MAX Escarpment Realty Inc.
23 Piane Avenue
Brampton, Ontario
Location Location Location...Beautiful 2 Storey Fully Brick Semi-Detached With Finished Basement. Spent many $$$ on Upgrades! Features fully laminate, new paint, pot lights, appliances, White Kitchen With Backsplash, white appliances, New Fridge, 2nd Floor Offers 3 Big Sized Bedrooms, Renovated 4Pc Main Washroom. Finished Basement With Laminate Floors with new full Bath, lots of storage. Close To All Amenities. School, Park, Transit, Bank, Groceries, Highways and many more...Don't miss to own this beautiful property. (id:54662)
Homelife/miracle Realty Ltd
201 - 123 Maurice Drive W
Oakville, Ontario
Brand New - Get ready to move in! Indulge in luxury living at The Berkshire Residences in Oakville. This 3 Bedroom + Den site spans 2099 sq ft, featuring a 168 sq ft balcony for extended living space. Discover refined details such as 10 ft ceilings, bespoke soft close cabinetry, porcelain slab countertop and backsplash. Extended height kitchen cabinets, a waterfall edge kitchen island a full 6 piece appliance package. Luxurious heated bathroom flooring and premium hardwood flooring throughout. Impressive finishes, upgraded vanities in all bathrooms, and upgraded tiles are just a few fabulous features of this spacious and well appointed suite. The convenience of 2 parking spots and a locker are included in your Berkshire Residences upscale living. (id:54662)
Orion Realty Corporation
1805 - 60 Absolute Avenue
Mississauga, Ontario
Welcome To This Luxurious Renovated Condo Featuring 2 Large Size Bedrooms And 2 full Baths. The Open Concept Design Creates A Spacious And Inviting Atmosphere, Complemented By Ample Natural Light Streaming In Through the Large Windows, 9-foot Ceilings And A Large Wrap-Around balcony with multiple Access Points And Breathtaking Views. Kitchen Featuring Top Of The Line Appliances, Sleek Granite Countertops, And Ample Storage Space. Upgraded Granite Countertops Vanities In Both Bathrooms. Newly Painted. Great Location! You'll Find Everything You Need Within Walking Distance to Square One Mall, Public Transport, GO station, Schools And Major highways. The building boasts over 30,000 square feet of amenity space Indoor & Outdoor Pools, Sauna, Gym, Basketball & Squash Courts, Running Track, Theatre, New Kids Play Area, New BBQ & Car Charging Stations will be installed in near future. This Condo will exceed your expectations. Don't miss the opportunity to make this Exquisite Condo Your New Home! (id:54662)
Homelife Silvercity Realty Inc.
45 - 4141 Dixie Road
Mississauga, Ontario
ESTABLISHED BUSINESS WITH UNLIMITED POTENTIAL. NOT A FRANCHISE, LOW RENT ONLY $3,095.50 PLUS HST, BUSY FOOD COURT LOCATION. AMAZING OPPORTUNITY TO OWN A SUCCESSFUL FOOD COURT OUTLET IN BUSY ROCKWOOD MALL! LOCATED IN A PRIME SPOT IN MISSISSAUGA, THIS THRIVING FOOD COURT OUTLET SERVES AUTHENTIC AFGHAN CUISINE IN A HIGH FOOT TRAFFIC AREA CLOSE TO SCHOOLS, HOMES, AND BUSINESSES. PERFECT FOR ASPIRING ENTREPRENEURS OR FAMILY-RUN OPERATIONS, THIS IS A READY TURN-KEY BUSINESS WITH EVERYTHING YOU NEED TO HIT THE GROUND RUNNING! SELLER WILLING TO PROVIDE FULL TRAINING, BRAND NEW RENOVATIONS, FULLY EQUIPPED WITH A FULL-SIZE KITCHEN, POS SYSTEM, AND SETUP FOR DELIVERY AND PICKUPS, WITH CATERING POTENTIAL FOR ADDITIONAL REVENUE STREAMS. INCLUDES A COMPLETE MENU AND AN EXCEPTIONAL LOCATION WITH HIGH VISIBILITY. DON'T MISS THIS RARE OPPORTUNITY TO STEP INTO A FULLY OPERATIONAL AND WELL-ESTABLISHED BUSINESS! PLEASE DON'T GO DIRECT TO THE RESTAURANT AND ASK PERSONALES. (id:54662)
Exp Realty
310 - 25 Neighbourhood Lane
Toronto, Ontario
Beautiful 1 Bdrm + Den Suite With Balcony In Desirable "Backyard Condos". Sought After Etobicoke Location. Great Floor Plan - Bright & Spacious. Large Open Concept Living, Kitchen & Den. Walk Out To Balcony. Modern Kitchen With Upgraded Kitchen Cabinets, Counter & Sink. Kitchen Features Valance Lighting & Backsplash. Stainless Steel Appliances. Spacious Bedroom With Walk-In Closet. Beautiful Vinyl Flooring. 9' Ceilings. One Car Parking. One Locker. Excellent Location! **EXTRAS** Fabulous Amenities - Concierge, Exercise Room, Party Room, Pet Spa, Kid's Room. Close To Highway, Shops, Transit & Parks! (id:54662)
Realty Life Ltd.

