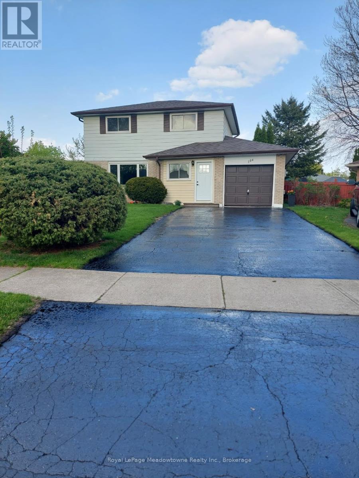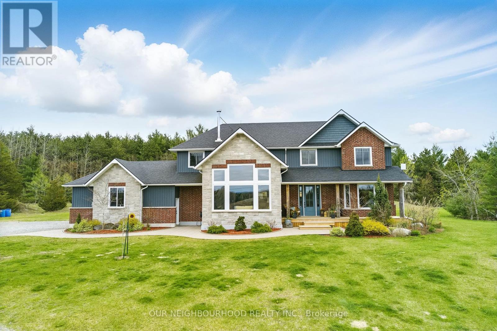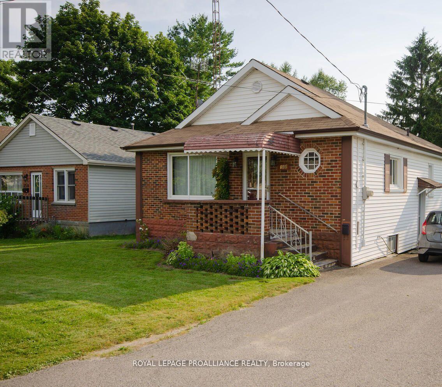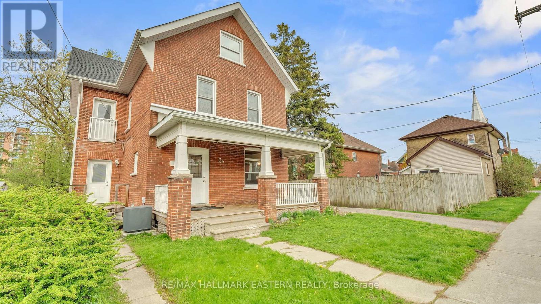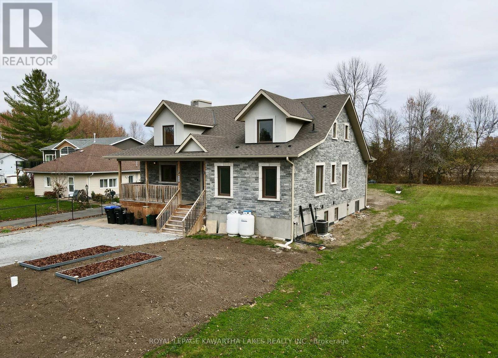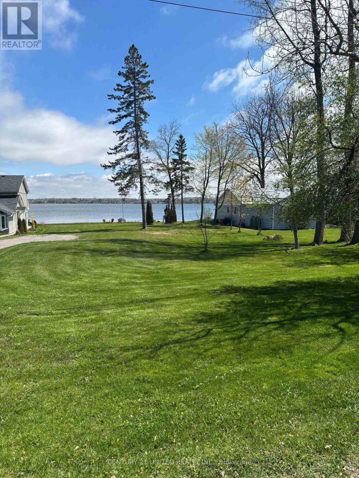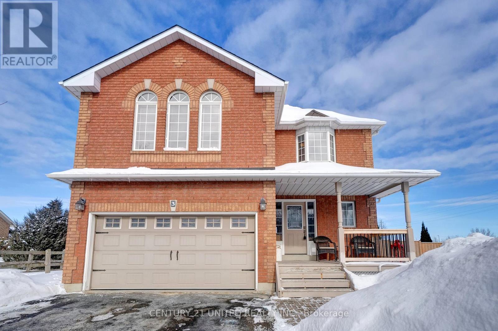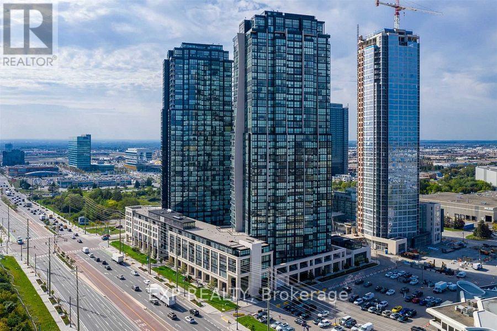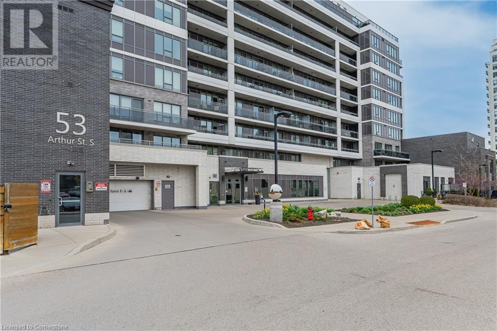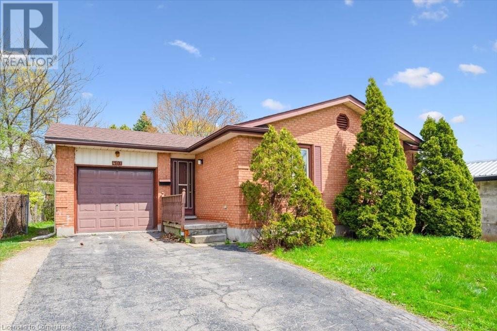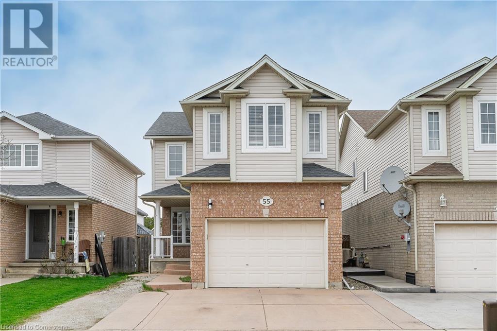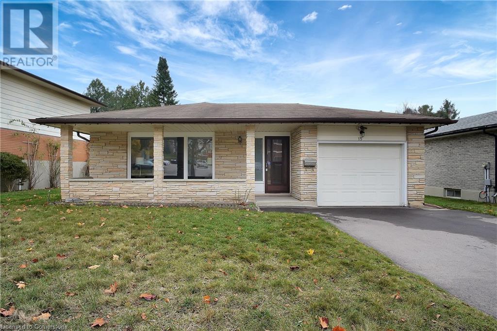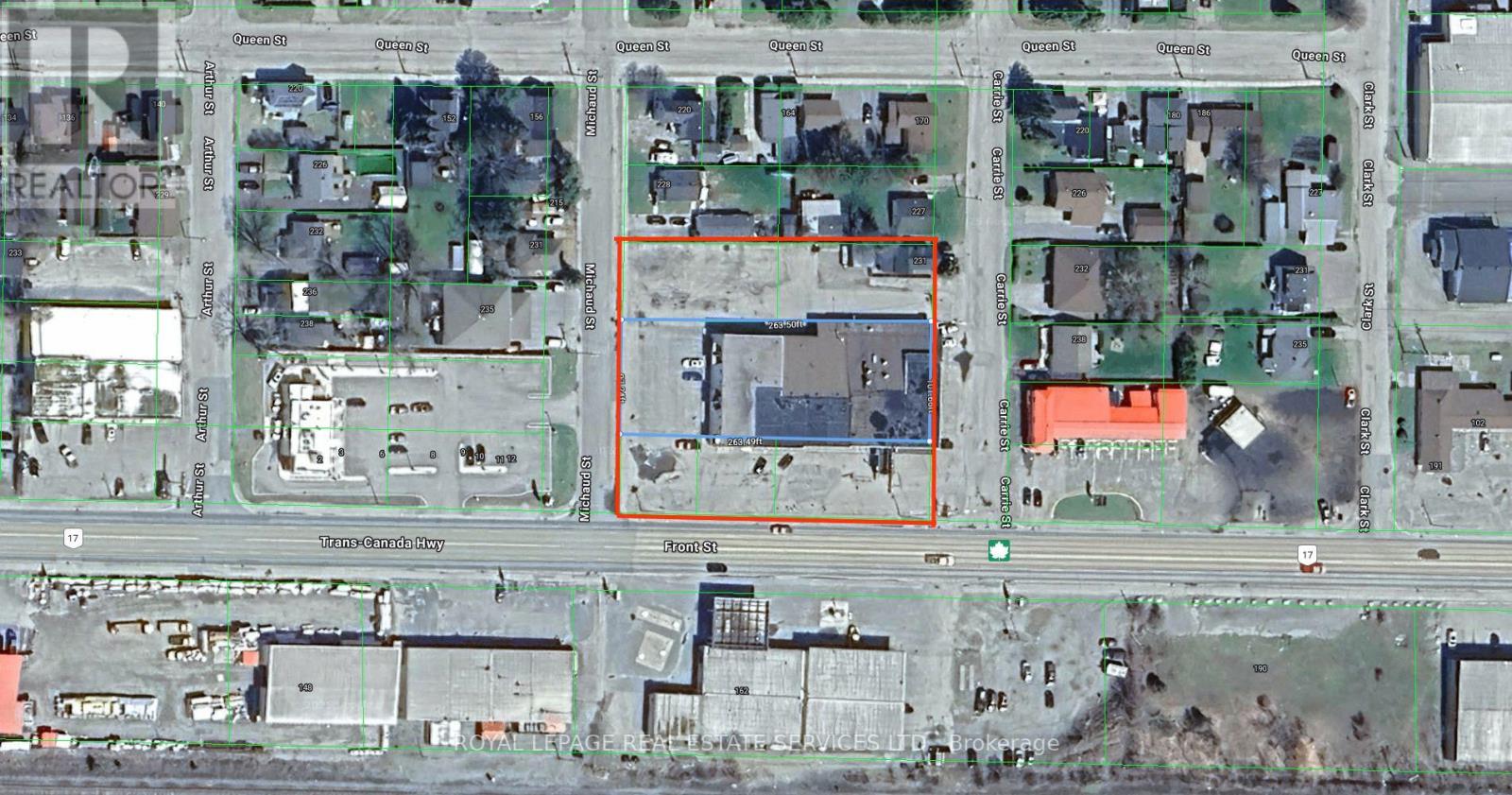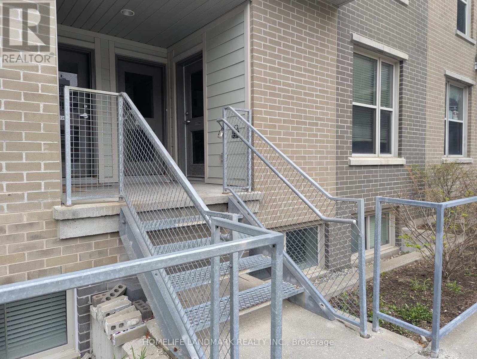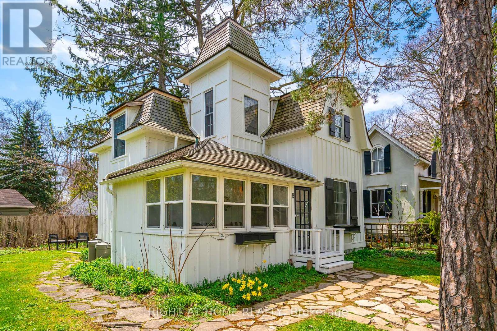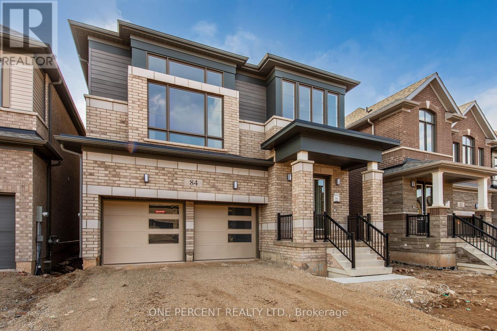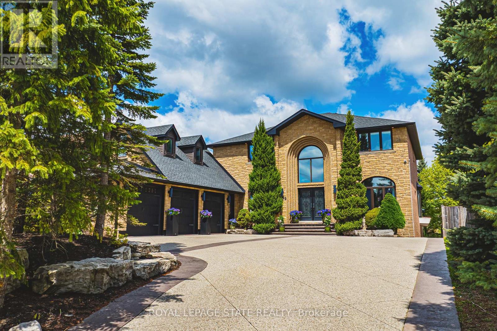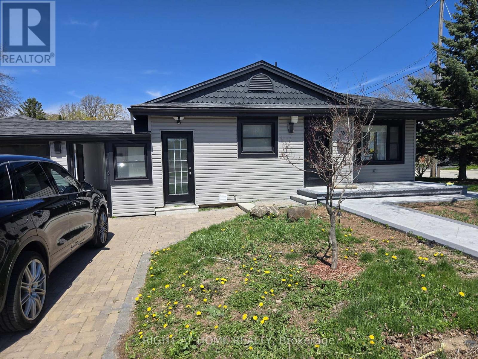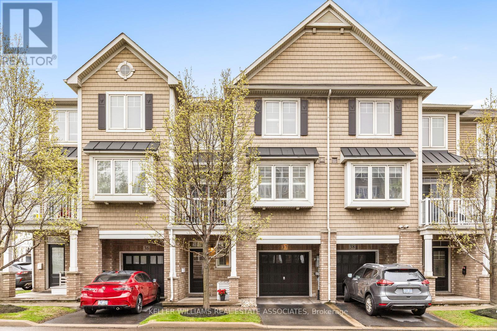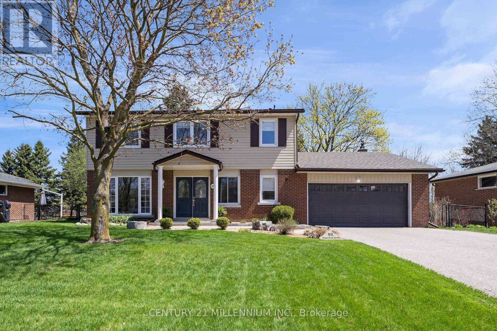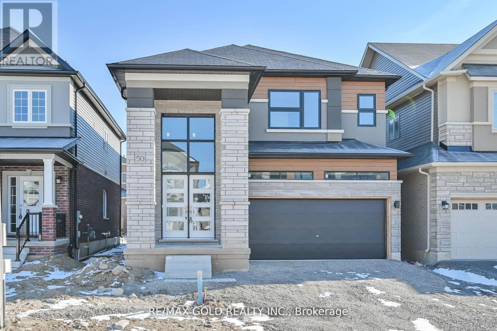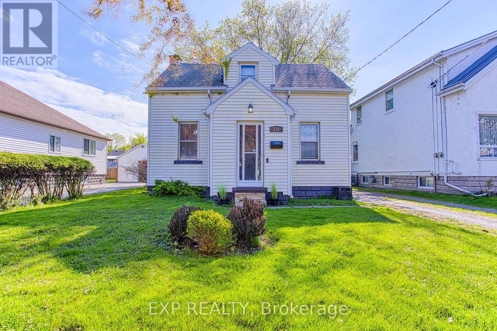248 Hullmar Drive
Toronto, Ontario
LOCATED IN ONE OF THE BEST AREAS IN THE CITY WITH TTC AT YOUR DOORSTEP, THIS BUNGALOW IS RENOVATED FROM TOP TO BOTTOM! NO $ SPARED TO MAKE THIS HOME LOOK FABULOUS! UPPER-LEVEL FEATURES: MODERN KITCHEN W/QUARTZ COUNTERTOP, OPEN CONCEPT LIVING RM WITH WALK OUT TO BALCONY, DINING RM WITH RUSTIC BRICK-LOOK FEATURE WALL, LIFEPROOF LAMINATE FLRS THROUGHOUT, AND A GORGEOUS 4 PCS MODERN WASHRM WITH 3 SPACIOUS BDRMS. LOWER LEVEL FEATURES: A SEPARATE ENTRANCE, COZY FAMILYRM WITH GORGEOUS LIMESTONE FEATURE WALL WITH B/I TELEVISION AREA (KTCHN ROUGH-INS BEHIND FEATURE WALL), ELECTRIC FIREPLACE WITH COLOUR CHANGING FLAMES, LAMINATE FLOORING AND POTLIGHTS THROUGHOUT, SPEAKERS IN BASEMENT CEILING FOR SURROUND SOUND AUDIO OR JUST TO BLAST YOUR FAVOURITE SONG!! 2 GORGEOUS BDRMS EACH WITH FEATURE WALLS AND CUSTOM CLOSETS, LAUNDRY AREA WITH S/S FRONT LOADER MACHINES AND LAUNDRY SINK, BEAUTIFUL 3 PCS WASHRM WITH A SEXY STAND UP SHOWER AND ACCESS TO A HUGE BACKYARD THAT FEATURES HIGH PRESSURE-TREATED WOOD FENCING AND GATE WITH COVERED "GAZEBO" (NO RESIDENTIAL NEIGHBOURS BACKING ONTO PROPERTY). THIS IS ONE OF THE BEST HOUSES IN THE AREA! WALKING DISTANCE TO TTC/SUBWAY, YORK U, TIM HORTONS, MCDONALDS, SCHOOLS, PLAZAS AND A STONE THROW AWAY FROM VAUGHAN! BUY THIS HOT TURN-KEY PROPERTY THAT HAS BEEN LOVINGLY OWNED BY SAME OWNERS FOR OVER A DECADE! NEWER ROOF, FURNANCE, A/C, WINDOWS, EAVESTROUGH. (id:59911)
Royal LePage Maximum Realty
204 Bousfield Crescent
Milton, Ontario
First time offered in 50 years! This 4 bedroom, 2 bathroom, 2 storey home sits on a pool size lot on a quiet, family friendly street in Milton's highly desirable Dorset park neighbourhood. Attached single car garage with 4 additional parking spaces in the driveway. The fully fenced yard, with gate, is 54.19 x 147.99 x94.25 x53.71 feet. There are also doors from the kitchen and the garage to the yard. Private patio area is perfect for the bbq. Mudroom leads into home, a perfect spot to remove your shoes. The main floor has an eat-in kitchen, seprate dining room and good sized living room with a big beautiful new window to let the sunshine in. Upstairs, there are 4 bedrooms and a 4 piece family bathroom. The basement is finished and has a 2 piece bathroom, laundry room and a large carpeted recreation room. The whole house has been frershly painted in a neutral tone and is move in ready! New window in living room 2025, other windows 2001. Copper & Aluminum pigtails, Decora plugs and switches supplied and installed throughout in 2020. ESA inspection done in 2021. New Facia, Soffits and eavestroughs 2019. New roof shingles May 2024. There are great schools available including public, catholic & french immersion options. Conveniently located close to downtown, the mall, arts centre, leisure centre, places of worship, shops, grocery stores & more. Glen Eden ski hill is nearby as are lots of trails for hiking or biking. For the commuter, highways can be easily accessed or choose a hassle free ride on the Go train. (id:59911)
Royal LePage Meadowtowne Realty Inc.
1201 - 2060 Lakeshore Road
Burlington, Ontario
Experience exceptional luxury at the Bridgewater Residences on Lake Ontario, located in the heart of vibrant downtown Burlington. With a perfect Walk Score of 100, restaurants, shops & lakeside parks are within walking distance. This exquisite 2-bedroom-plus-den suite features 2 bathrooms, 2 underground parking spaces, & stunning views of Lake Ontario from expansive windows & the private balcony. Over $150K in upgrades enhances the space, including engineered hardwood floors, motorized window shades, customized cabinetry & millwork, a gas fireplace with a custom mantel. From the moment you enter, you'll notice the tray ceilings, the crown mouldings, the custom built-ins, the deep baseboards & casings, & delight in the sophisticated ambiance. An open-concept great room boasts an added gas fireplace & walkout to a large balcony with a natural gas hookup, while the customized Barzotti kitchen impresses with upgraded finishes, an enlarged island, top-tier appliances, & a walk-in hall closet. The primary suite offers a serene retreat with custom millwork, open concept & a spa-inspired ensuite featuring heated floors, customized cabinetry, & a zero-clearance walk-in rain shower. Guests enjoy a private second bedroom with its own luxurious ensuite & scenic lake views. Additional features include a sizeable den, wrap-around windows & custom built-ins, plus an in-suite laundry area. Bridgewater Residences by New Horizon combines refined living with exceptional amenities, including an eighth-floor outdoor terrace, an indoor pool & spa, a fitness centre, a party room, boutique-style lobby with concierge, & direct access to the 5-star Isabelle Restaurant at the Pearl Hotel. (id:59911)
Royal LePage Real Estate Services Ltd.
8 Bridge Street
Trent Hills, Ontario
MAGNIFICENT 3 BEDROOM RESIDENCE OVER A MAIN FLOOR COMMERICAL SPACE PLUS A SEPARATE 1 BEDROOM APARTMENT, IDEAL FOR MULTI-GENERATIONAL LIVING OR LIVE IN ONE AND RENT OUT OTHER RESIDENCE PLUS THE COMMERCIAL SPACE, POTENTIAL FOR A THIRD LIVING AREA. FEATURES INCLUDE 4BATHS, SEVERAL WALKOUTS TO STUNNING VIEWS OF THE TRENT AND THE LOCKS, MANY LARGE DECKS FOR OUTDOOR ENJOYMENT. ALL TASTEFULLY DECORATED AND ULTRA MODERN, PLENTY OF STORAGE, ROOMS TOO NUMEROUS FOR LISTING, PRIME DOWNTOWN LOCATION IN BEAUTIFUL HASTINGS ON THE TRENT. ONE PHOTO HAS BEEN VIRTUALLY STAGED. (id:59911)
Ball Real Estate Inc.
Main - 2500 Orchestrate Drive
Oshawa, Ontario
Welcome to this stunning almost brand-new detached home in a highly sought-after Oshawa neighborhood, backing onto a serene ravine. This spacious 4-bedroom, 3-bathrooms home offers luxurious living space with exceptional finishes throughout. Note: The basement is occupied as the primary residence by the property owner. Key Features: 4 Bedrooms on the second floor with 3 full bathrooms (including ensuite), plus **1 additional washroom on the main level - Elegant double-door entrance - Hardwood flooring on the main level - Smooth ceilings throughout Modern kitchen with quartz countertops and high-end stainless steel appliances - Two spacious living areas perfect for families - Fireplace in the main living area - Zebra blinds throughout - Laundry conveniently located in-suite - Central air conditioning (id:59911)
RE/MAX Ace Realty Inc.
37 Hansen Road
Brighton, Ontario
37 Hansen road in beautiful Brighton is the country retreat you've always dreamed of, just down a quiet side road, on over 5 acres of land. With breathtaking views of the Northumberland Hills, this custom 2-storey home offers over 3200 sq. ft of thoughtfully finished living space, blending fine craftsmanship with everyday comfort. Completed in 2020, the home features 5 bedrooms, 2.5 baths, and the finest finishes throughout including 7.5 inch engineered Hickory Hardwood floors (including custom stair treads) and heated tile flooring in the kitchen. The heart of the home is a show-stopping 16x19 great room with soaring 12 foot walls vaulted to 19 feet, accented by custom timber-frame designs and flooded with natural light through the large NorthStar efficient windows. The kitchen is equally impressive with a large island and bar seating, propane cooktop, quartzite counters, and a heated floor for cozy mornings. The well-designed main floor also offers a family room, spacious laundry room, 2 piece bathroom, mudroom/garage entry and large office with built-in cabinetry, adding function and charm. Upstairs, the gorgeous primary suite features a coffered ceiling, walk-in closet, and luxurious ensuite with heated floors and large, custom walk-in shower. Three additional bedrooms and another full bathroom make this level ideal for family living. The partially finished basement offers a fifth bedroom as well as a 'flex room,' and plenty of extra space to grow. The efficient propane furnace and cozy wood burning stove offer warmth on even the coldest days. Enjoy summer days in the 24 foot pool (2023) or unwind on the deck (with propane BBQ hookup) while taking in unforgettable sunsets. Professionally landscaped walkways and gardens (2020) extend the homes elegant charm outdoors. Just minutes to the 401, yet peacefully tucked away, this is more than a house; it's a place to call home. (id:59911)
Our Neighbourhood Realty Inc.
160 Hope Street N
Port Hope, Ontario
Charming bungalow in historic Port Hope... this is the perfect starter or retirement home. Featuring 2 bedrooms, one bath and a gorgeous treed backyard with amazing landscaping. Enjoy the evenings on your covered deck overlooking the gardens. Close to downtown, the river and waterfront. Easy 401 access for commuters. This one is sure to please! (id:59911)
Royal LePage Proalliance Realty
24 Aylmer Street
Peterborough Central, Ontario
This spacious 5-bedroom, 3-bathroom home offers plenty of room for a growing family. The open concept layout provides a seamless flow between the kitchen, living, and dining areas. The finished basement adds even more space for whatever you need whether it's a family room, home office, or extra storage. Enjoy the beautiful backyard, perfect for relaxing or entertaining. Inside, you'll find thoughtful touches like a wainscoting wall and tall baseboards, adding a touch of character to the home. Located just minutes from the YMCA, grocery stores, and bus routes, this home offers the perfect combination of convenience and comfort. (id:59911)
RE/MAX Hallmark Eastern Realty
2 Darvell Lane
Trent Lakes, Ontario
Exceptional Waterfront Luxury on the Trent Severn Waterway!! Experience the pinnacle of lakeside living in this exquisite 4-bedroom, 4-bath custom log estate, ideally positioned on a serene bay off Buckhorn Lake. Crafted with timeless elegance, this home features a gourmet chef's kitchen, spacious lower-level games room, and walk-out access to the waters edge.Outdoors, a sweeping 12x63 ft deck offers panoramic lake views, while professionally landscaped gardens and manicured lawns cascade toward a stone retaining wall and sandy shoreline perfect for quiet relaxation or elegant entertaining. A detached 28x26 ft garage provides ample space for your vehicles and recreational gear.Tucked away on a peaceful dead-end street just 12 minutes from Buckhorn, this one-of-a-kind retreat offers privacy, sophistication, and direct access to the renowned Trent Severn Waterway. A rare opportunity for those seeking refined waterfront living. (id:59911)
Ball Real Estate Inc.
63 Fairlawn Road
Quinte West, Ontario
A beautifully maintained and tastefully decorated home in a great family neighborhood. This 3+1 bedroom, 2 full bathroom property features a spacious L-shaped living/dining area and an eat-in kitchen with a Centre island. Enjoy outdoor living in the fully fenced yard on a deck with a Pergola or on the charming patio with a gazebo. The lower level offers a cozy rec room with a gas fireplace and a convenient walk-up to the attached garage. Additional highlights include forced air gas heating, central air, and a large shed/storage building with a cement floor. Beautiful half-acre lot with mature oak trees, ideally located just minutes from Hwy 401, CFB Trenton, and the VIA Rail depot (id:59911)
Royal LePage Proalliance Realty
2206 Mccrackens Landing Road
Douro-Dummer, Ontario
This level and cleared .75 acre building lot is ready for you to build the home you've always wanted. Situated in an area of fine homes, this lot is located near Stoney Lake, and is only a fifteen-minute drive to Lakefield, and a half-hour drive to Peterborough. The driveway opens up to a clear building envelope surrounded by trees, offering privacy and a natural setting for the home you will build here. (id:59911)
Century 21 United Realty Inc.
1976 Fish Lake Road
Prince Edward County, Ontario
Step into the season of renewal with this delightful bungalow nestled on over 2 acres in the heart of Prince Edward County. This home is a true gem, offering the perfect mix of rural charm and modern comfort. From the custom woodwork throughout the home handcrafted cupboards, elegant handrails, and a custom bar you'll notice the care and craftsmanship that went into every detail. Inside, you'll find a cozy and inviting living room filled with natural light, a bright kitchen ready for your springtime cooking adventures, and a separate dining area that's perfect for meals with family and friends. Two restful bedrooms offer peaceful retreats where you can unwind after a busy day and enjoy the fresh country air. For added convenience, the main-level laundry makes life easier, so you can spend less time running around and more time enjoying your beautiful surroundings. Step outside to your own personal paradise! The large deck and gazebo are perfect for soaking up the sunshine, hosting lively gatherings, or simply enjoying the tranquility of your surroundings. As the evenings cool, the fire pit invites you to gather around with loved ones and make memories under the stars. Gardening enthusiasts will be thrilled with the well-established perennial beds, raised vegetable gardens, and a bountiful raspberry patch all ready to grow with you this spring. The 2-car detached garage provides plenty of space for storage, hobbies, or DIY projects, ensuring that you have room to pursue your passions while keeping everything organized. Located in the highly desirable Prince Edward County, this bungalow offers a rare opportunity to experience the beauty of country living with all the conveniences you need. Don't miss your chance to make this tranquil retreat your own schedule your showing today and see for yourself why this home is the perfect spring escape! (id:59911)
Century 21 United Realty Inc.
431 Bowers Point Road
Hastings Highlands, Ontario
Discover your perfect lakeside retreat on the pristine shores of Baptiste Lake, part of Bancroft's largest water system, offering endless opportunities for boating, fishing, swimming, and canoeing. This fully landscaped property boasts incredible eastern exposure, providing stunning sunrises to start your day. The cozy 3-bedroom cottage features a 3-piece bath, hydro, a drilled well with a heated line, ensuring comfort and convenience year-round. The property has had a few upgrades including siding, windows, roof, plus a bunkie at the lake side with hydro, bar and fridge for extra guests. The tiered lot is thoughtfully designed for utility, with easy access to the waterfront. Sellers have installed a 4 wheeler trail down towards the lake for great access to the waterfront. Enjoy the land, extensive decking, storage sheds, and nearby fire pit area, perfect for campfires and marshmallow roasting under the stars. With excellent weed free swimming and a year-round road for easy access, this property is ideal for making lasting memories. All within a 15 min drive to the Town of Bancroft for all amenities. Don't miss your chance to own a piece of paradise on Baptiste Lake! *EXTRAS**There is a 4 wheeler trail down towards the lake. Cottage has been winterized. S.R.A is owned. 2 PIN#s (400530070 & 400530071) (id:59911)
RE/MAX Country Classics Ltd.
Sharon White Real Estate Ltd.
2501 Lakeshore Drive
Ramara, Ontario
Welcome to 2501 Lakeshore Dr. Built in 2018 and Located Across the Street From Beautiful Lake Simcoe. This Stunning 2500 Square Foot Home Showcases Premium Finishes Throughout. Open Concept Main Floor is Perfect For Entertaining and Features 20 Foot Vaulted Ceilings with Wood Beams, Chef's Kitchen with Quartz Counter Tops and Large Island, Propane Fireplace, Surround Sound System, and Walk out to Covered Back Deck with Pot Lights and BBQ Propane Hook Up. Main Floor Bedrooms Include a Primary with Walk out to Deck, Built in Closet and 3 Piece Ensuite. Additionally There are 2 More Large Bedrooms Each with Their Own 3 Piece Ensuite. The Finished Lower Level Highlights a Gorgeous Wet Bar, Pot Lights, and Powder Room. Upstairs You Will Find a Bright Loft Overlooking the Main Floor With Views of the Lake. The Front Porch is the Perfect Spot For Quiet Reflection, Overlooking the Street. This Home Offers All The Comforts and Dependability Needed, With a Brand New Class IV Biofilter Septic System, Propane Backup Generator, UV Light Water System, Air Circulation System, Spray Foam Insulation and Surveillance System. Located in a Lovely Waterfront Community, Within Walking Distance to Mara & Prophet Beaches. Just Over an Hour to the GTA, 15 Minutes to Orillia. **EXTRAS** *Some furniture is negotiable (id:59911)
Royal LePage Kawartha Lakes Realty Inc.
0 Aldred Drive E
Scugog, Ontario
Exclusive Waterfront Opportunity on Lake Scugog - Aldred Drive, Port Perry. Elevate your lifestyle with this prestigious waterfront lot on Aldred Drive, offering approximately 70 feet of prime shoreline on beautiful Lake Scugog. Nestled in an upscale enclave, this property is a rare gem, providing an unparalleled canvas to design and built your luxury dream home. Imagine waking up to panoramic lake views, enjoying the serenity of nature, and crafting a home that reflects your impeccable taste. This ready-to-build lot is a blank slate, prepared for servicing with well and septic, ensuring a seamless transition from vision to reality. Located just minutes from the charming boutiques and fine dining of Port Perry, this property combines the tranquility of lakefront living with the sophistication of luxury lifestyle. Opportunities like this are rare-secure your place among Port Perry's most coveted waterfront addresses today. (id:59911)
Century 21 United Realty Inc.
3 Greenway Boulevard
Scugog, Ontario
Stunning 3 Bed, 3 Bath Home with Inground Pool & Backing onto Greenspace 3 Greenway Blvd, Port Perry. Welcome to this beautifully upgraded home in historic Port Perry! Situated on a double-wide lot, this property features an inground pool, fully fenced yard, and serene views backing onto a pond and greenspace. Enjoy 3 spacious bedrooms, 3 bathrooms, and a finished basement. The main floor boasts an open-concept living area with a gas fireplace and an upgraded kitchen, while the master suite offers an ensuite bathroom. The finished basement provides additional living space with endless possibilities. Located close to local amenities and scenic waterfront, this home is perfect for those seeking comfort and tranquility. Don't miss your chance to own this piece of paradise! (id:59911)
Century 21 United Realty Inc.
1908 - 2910 Highway 7 Road
Vaughan, Ontario
Welcome to the Expo Condos in the heart of the highly sought after area of Downtown Vaughan. Discover your dream suite! This stunning 10ft ceiling, 2-bedroom, 2 full bathroom unit has Amazing panoramic views with floor-to-ceiling large windows and a sun-filled open concept floor plan. Brand new premium flooring throughout, and ensuite laundry. Upgraded kitchen showcases stainless steel appliances, backsplash, quartz countertops and a centre island breakfast bar. Includes one exclusive underground parking spot and one storage locker. Extensive building amenities include 24-Hour Concierge, Indoor Pool, Sauna, Steam Rooms, Fitness Center, Yoga/Exercise Room, Recreation/Games Room, Theatre, Rooftop Terrace, Outdoor Park, BBQ, Pet Spa, Party room and Guest Suites. You can't beat this location! Condo conveniently located close to major highways 400/401/407, Vaughan Metropolitan Centre, Cortelucci Hospital, Canada's Wonderland, and Vaughan Mills Mall. Walking distance to new TTC subway transit, VIVA/YRT and GO Transit. Close to York University, entertainment, restaurants and shopping! Don't miss this amazing opportunity! (id:59911)
Exp Realty
53 Arthur Street S Unit# 807
Guelph, Ontario
Own your own private condo in the heart of Guelph! One of three sister buildings located across the river from the downtown trail connecting Heritage, John Galt and Kimberley parks, enjoy fresh air and greenery all while being in a highly walkable location close to all amenities. Take in a game at the Sleeman Centre, peruse the shoppes at Old Quebec Street with nearly endless food and entertainment options all around. This one bedroom plus den condo is perfect for a single or couple looking to enter the housing market or perhaps downsize into hassle free condo living. The building offers an exercise room on the main floor, an open common area outdoors for relaxing and soaking up the sun as well as a party room. This unit has it's own underground parking spot included! Contact your favourite REALTOR®, book your private viewing today! (id:59911)
RE/MAX Solid Gold Realty (Ii) Ltd.
407 Ironwood Road
Guelph, Ontario
407 Ironwood Rd is a fantastic 5-bedroom home including a LEGAL 2-bedroom basement apartment with a prime location minutes from the University & all the amenities you could ever need! Whether you're an investor seeking reliable cash flow, looking to offset your mortgage or a family wanting a multi-generational setup, this home delivers. The main floor features a bright and spacious eat-in kitchen with ample cupboard and counter space, plus large windows that bring in natural light. The open-concept living and dining area offers laminate flooring and oversized windows—an ideal space to unwind or entertain. There are 3 generously sized main floor bedrooms with ample closet storage and large windows, along with a 4pc main bathroom featuring a shower/tub combo. Main floor laundry completes this level. Downstairs, the legal 2-bedroom basement apartment comes complete with an open-concept kitchen and living area, full bathroom, 2 well-proportioned bedrooms with laminate floors & separate laundry. There's also an unfinished space for storage. Relax & unwind on your large back deck while you take in the view of your large backyard surrounded by beautiful mature trees. Situated just minutes from the University of Guelph (with a bus stop right in front of the house), Stone Road Mall and every convenience imaginable—from restaurants and grocery stores to fitness centres and movie theatres. Commuters will appreciate the quick access to the Hanlon Pkwy and with a bus stop right outside, students are just steps from campus transit! (id:59911)
RE/MAX Real Estate Centre Inc.
55 Lilywood Drive
Cambridge, Ontario
Stunning 3-Bedroom, 4-Bathroom Home in East Galt Fully Renovated with High-End Finishes Located in a highly desirable Cambridge neighborhood, this meticulously renovated 3-bedroom, 4-bathroom home offers 2489 sq ft of total finished living space. Just minutes from top-rated schools and essential amenities, the home blends luxury with everyday functionality. The main and second floors feature engineered hardwood and premium tile throughout. The open-concept layout connects the modern kitchen complete with quartz countertops and a large island to the dining and living areas creating an ideal space for everyday living and entertaining. Upstairs, a spacious family room features a natural gas fireplace, while the primary bedroom offers a private ensuite and walk-in closet. Each bathroom showcases modern finishes and quality craftsmanship. The fully finished basement adds valuable living space, perfect for a home office, rec room, or additional guest area. Additional highlights include an attached oversized single-car garage, double driveway, and thoughtful upgrades throughout. Move-in ready and finished to a high standard, this home is a rare opportunity in a sought-after community. (id:59911)
RE/MAX Real Estate Centre Inc.
15 Cherry Hill Drive
Kitchener, Ontario
This solid, well cared for home offers a practical layout, a finished basement, and a fully fenced backyard, making it the perfect foundation for your personal touch. Step inside and you’ll immediately notice the home’s natural flow, allowing for easy movement between spaces. Hardwood stairs lead to spacious bedrooms with matching hardwood floors, creating a cohesive and classic look. The family room and basement feature updated laminate flooring, adding both durability and everyday comfort. The kitchen, tucked just off the main living areas, is generously sized with a functional, traditional layout and luxury vinyl flooring. It offers direct access to the mudroom, which leads into a bright sunroom — a versatile space perfect for a family room, home office, or play area. The finished basement provides even more valuable living space, complete with a cozy wood burning fireplace and a recently renovated bathroom with modern finishes. Whether you need a guest suite, a quiet office, or a casual hangout, this lower level is ready to adapt to your lifestyle. Out back, the fully fenced yard offers privacy and ample space for gardening, entertaining, or simply relaxing outdoors. It’s a blank slate waiting for your ideas. With a roof that’s just four years old, updated eaves and downspouts, and a well maintained structure throughout, this home has been lovingly cared for and is ready for its next chapter. Bring your vision and make it your own! (id:59911)
Corcoran Horizon Realty
150 Winters Way
Shelburne, Ontario
Immaculate and elegant discover the refined amenities of this sophisticated executing style residence.4 Bedroom Huge Modern Built, Premium Upgrades Including a Smooth Ceiling on the Main Floor and an Oak Staircase From the Main to The Second Floor, The House Is 1920 Sq.Ft. Plus The Basement-848 Sq. Feet With premium finishes throughout and a family-friendly location near parks, schools, and amenities, this home is not to be missed. Walk out Basement. (id:59911)
Century 21 Green Realty Inc.
38 Davis Street
Haldimand, Ontario
Nestled in the heart of the charming community of Jarvis, 38 Davis Street is a beautifully maintained 4-bedroom, 2-bathroom home. From the moment you arrive, the stunning curb appeal sets the tone, with fresh landscaping, a spacious double-paved driveway that fits 4 vehicles, and a welcoming covered front porch. Step inside, where a bright & airy open-concept main floor invites you in. Freshly painted in neutral tones, the home feels warm & inviting, with gleaming hardwood floors & large windows that food the space with natural light. The spacious kitchen is both stylish and functional, featuring a large island with a high-top bar, freshly painted cupboards with updated hardware, a gorgeous new stone back splash and new appliances (2021). With a dedicated dining area perfect for family gatherings, this home makes entertaining a breeze. Upstairs, the primary bedroom is a true retreat, with soaring vaulted ceilings, a walk-in closet and ensuite privilege to the shared upstairs bathroom. Two additional bedrooms on this level offer laminate flooring and custom closet organizers, making storage effortless. A fourth bedroom is tucked away in the beautifully finished basement, which also boasts a spacious family room - ideal for a cozy movie night or a home office. Outside, the backyard is a private oasis. Step onto the large covered porch, where you can relax in the shade or fire up the grill with the convenience of a gas BBQ hookup. The fully fenced yard is beautifully landscaped, featuring a spacious stone patio & a large deck - perfect for summer gatherings. A sizeable shed provides plenty of additional storage, keeping everything neat and organized. With a durable metal roof(2021) adding long-term value and peace of mind, this home is truly move-in ready. Located in a quiet, family-friendly neighbourhood, you're just minutes from local parks, schools, & amenities while still enjoying the small-town charm of Jarvis. Check out the feature sheet for a list of upgrades! (id:59911)
Revel Realty Inc.
1204 Kohler Road
Haldimand, Ontario
This gorgeous century home is situated on just under 1 ACRE, featuring 5 BEDROOMS and OVER 2500 sq ft. Located 5 minutes to downtown Cayuga, 20 minutes to Caledonia, and 35 minutes to Hamilton. Just minutes away to the Grand River, shopping, cafes, groceries and so much more. Enjoy peaceful country living while still being close to amenities. So much room for potential for a savvy investor such as Bed & Breakfast or Duplex (Buyer to confirm zoning). The home has been well loved and tastefully updated while keeping the charm and character. MANY updates throughout such as; metal roof (2014), furnace/hot water heater (2023), septic (2016), backyard fence (2023), newer cistern, electrical and plumbing. Book your private showing today! (id:59911)
RE/MAX Twin City Realty Inc.
169 Front Street
West Nipissing, Ontario
Seize this rare opportunity to own a multi-faceted, income-generating property in the heart of Sturgeon Falls now offered at a newly improved price of $1.999M! With a Net Operating Income over $300,000, this iconic property spans multiple revenue streams, making it a true cash-flow machine. Featuring 16 residential apartments, 3 fully tenanted commercial units, and several versatile hospitality spaces, this asset offers diversified income with strong upside potential. The legendary Gervais Restaurant, a community staple since 1955, is ready for its next chapter. Equipped with 3 exhaust hoods, walk-in fridge/freezers, a spacious kitchen, prep and dish areas, and office space, its fully outfitted to support a range of food and beverage operations. The restaurant and related spaces are ready to be rebranded, reimagined, or relaunched to suit your business vision. The restaurant, bar, banquet hall and drive thru will all be available vacant on possession. With an incredible liquor license capacity of 441, the opportunities are endless for growing your business including ample parking that surrounds the property. Whether you're an investor looking for solid returns or an operator ready to revitalize a landmark venue, this is an unbeatable opportunity. Included in the sale is a single family home, zoned C2, which sits adjacent to this property on a 66x132 foot lot. Please do not go direct or speak to staff! Your discretion is appreciated. (id:59911)
Royal LePage Real Estate Services Ltd.
99 Stern Drive
Welland, Ontario
Stunning 2-Story Detached Home With A Double Car Garage, Located In The Sought-After Empire Canal Community In Welland. Just One Year Old, This Home Offers A Water-Inspired Lifestyle With Boardwalks, Trails, And Proximity To Lake Erie. Featuring 4 Spacious Bedrooms, 2.5 Baths, An Open-Concept Kitchen, Living, And Dining Area With Brand-New Stainless Steel Appliances, And A Large Master Suite With A Walk-In Closet. The Second Bedroom Also Includes A Walk-In Closet, While The Upper-Level Laundry Room Comes Equipped With A New Washer And Dryer. Freshly Painted With Cleaned Carpets, This Home Is Move-In Ready! Nestled In The Fast-Growing Dain City Community, Minutes From Port Colborne, Nickel Beach, And The Welland Canal. With Hondas $15 Billion EV Supply Plant Investment Bringing Jobs And Population Growth, This Location Offers Incredible Value For First-Time Buyers, Young Families, And Retirees. Enjoy Boating, Fishing, Hiking, And Easy Access To Niagaras Wine Route, Fallsview Casino, And The U.S. Border. The Above-Ground Basement Is Ready To Be Finished, Offering Plenty Of Sunlight And Storage. Don't Miss This Opportunity! OPEN HOUSE MAY 10+11 2-4 PM! (id:59911)
Right At Home Realty
217 - 318 Spruce Street
Waterloo, Ontario
Amazing Investment Unit, 787 SQ FT Spacious & Bright 1 Bedroom + Den. Den Has Glass Sliding Doors Potential For 2nd Bedroom. 2 Full Bathrooms, 1 Parking & 1 Locker Included. High Ceiling, Laminate Flooring Through Out, Granite Countertop, Stainless Steel Appliances. "New Paint & New Kitchen Faucet". Amenities: Fitness Rm, Theater, Party Rm Etc. Walk To University Of Waterloo and Laurier University. Easy Access To High Way, Shopping And Restaurants. Furniture Included Are AS IS: Include 2 Full Queen Size Beds Frames, 2 Matrasses, 2 Night Tables, 1 Sofa, 1 TV & Stand, 1 Coffee Table, 6 Chairs, 1 Large Table,1 Small Table and 1 Desk. (id:59911)
Cityscape Real Estate Ltd.
T102 - 62 Balsam Street
Waterloo, Ontario
Located just across from Wilfrid Laurier University and within walking distance to the University of Waterloo! An excellent opportunity for investment or personal use this fully furnished townhouse features a modern kitchen with stainless steel appliances. Offers 3 spacious bedrooms, a den with window, three bathrooms, and an additional study area on the second floor. Highlights include high ceilings and in-suite laundry for added convenience. (id:59911)
Homelife Landmark Realty Inc.
55 Ridge Road E
Grimsby, Ontario
MOTIVATED SELLER!! Priced to Sell!! Rare Opportunity To Build a Beautiful Custom Home On Premium 67.6 Ft X 320 Ft ESCARPMENT LOT. LOCATED IN SOUGHT AFTER RIDGE RD BACKING ONTO NIAGARA ESCARPMENT WITH AMAZING VIEWS OF LAKE ONTARION, CN TOWER & TORONTO SKYLINE, DOWNTOWN GRIMSBY, MATURE TREE LINES & BRUCE TRAIL. The LOT BESIDE, 59 Ridge Rd also available for sale by same owner and sold with Permits, NPCA/NEC approvals and shovel ready. This property shares same Prime Location Features and Great Foot print for beautiful new build. Start Building Your Dream Home. Truly a Unique & Rare Opportunity to Build Beautiful Custom Home on Premium Lot at the Top of the Picturesque Niagara Escarpment. Plans allow you to build a beautiful modern Home with 3 car garage, 4 Bedrooms, 4 Baths, Covered Porch Area, Main Floor Office & ample Space for pool and backyard oasis to blend with the natural escarpment features. Hydro, Natural Gas and Cable utilities available in area, septic and cistern locations proposed on plot plan. Great project for Builders/Investors or End User Looking to Custom Build their Dream Home. A great spot that provides serenity, no neighbours in front or rear of the property, spectacular views and private quiet living all while being just few minutes to the downtown core, QEW, future Grimsby GO Station, Schools Shops, Marinas, Lake, Grimsby Beach, Local Vineyards, Shops, Farms, Hospital and Short Drive to Niagara Region and Downtown Burlington. Great value considering the value that A Beautiful new modern home residing on these lands in this area will hold. Book a showing today. (id:59911)
Sam Mcdadi Real Estate Inc.
59 Ridge Road E
Grimsby, Ontario
MOTIVATED SELLER!! THIS IS TRULY A GREAT OPPORTUNITY TO PURCHASE INCREDIBLE BUILDING LOT AT GREAT VALUE **WITH PERMITS & APPROVALS ALL COMPLETED** on 67.6ft x 333.60ft IN SOUGHT AFTER RIDGE RD BACKING ONTO NIAGARA ESCARPMENT WITH AMAZING VIEWS OF LAKE ONTARION, CN TOWER & TORONTO SKYLINE, DOWNTOWN GRIMSBY, MATURE TREE LINES & BRUCE TRAIL. NO NEED TO WAIT YEARS FOR APPROVALS, NEC & REGIONS, ALL THE HARD WORK HAS BEEN COMPLETED & ALL APROVALS RECEIVED & READY FOR BUILDING! PROPERTY SOLD WITH NEC, CONSERVATION & TOWN PLANNING APPROVALS, CUSTOM 3600 +SF HOME DESIGN BY AWARD WINNING SMPL ARCHITECTS FEATURING 3 CAR GARAGE, 4 BEDS, 4 BATHS, SEPTIC DESIGNS, GRADING DESIGNS, READY TO SUBMIT FOR BUILDING PERMITS!! GREAT VALUE WITH TIME CONSUMING PLANNING PROCESS ALL COMPLETE & FULL PACKAGE READY TO BUILD IN AMAZING NEIGHBOURHODD. Truly a Unique & Rare Opportunity to Build Beautiful Custom Home on Premium Lot at the Top of the Picturesque Niagara Escarpment. Plans allow you to build a beautiful modern Home with 3 car garage, 4 Bedrooms, 4 Baths, Covered Porch Area, Main Floor Office & ample Space for pool and backyard oasis to blend with the natural escarpment features. Hydro, Natural Gas and Cable utilities available in area, septic and cistern locations proposed on plot plan. Great project for Builders/Investors or End User Looking to Custom Build their Dream Home. A great spot that provides serenity, no neighbours in front or rear of the property, spectacular views and private quiet living all while being just few minutes to the downtown core, QEW, future Grimsby GO Stn, Schools Shops, Marinas, Lake, Grimsby Beach, Local Vineyards, Shops, Farms, Hospital and Short Drive to Niagara Region and Downtown Burlington. Great value considering the value that A Beautiful new modern home residing on these lands in this area will hold. Book a showing today. (id:59911)
Sam Mcdadi Real Estate Inc.
3 Banff Drive
Hamilton, Ontario
Stunning 3-bedroom, 2-bathroom home on a spacious corner lot with a dual-entrance driveway, offering both style and functionality. The stucco and stone exterior creates great curb appeal, complemented by mature trees and beautifully landscaped gardens. Step inside to an open-concept main floor with a tiled foyer that flows into the bright living room, featuring a stone electric fireplace. The kitchen is perfect for entertaining, with granite countertops, stainless steel appliances (including a 2025 dishwasher), a gas range, and a large island with seating. Patio doors off the kitchen lead to a private backyard, great for indoor/outdoor living this Summer. Upstairs, youll find 3 bedrooms with large windows and plenty of closet space, along with a spacious bathroom featuring double sinks and bathtub. The finished basement offers a flexible recreation space, a 3-piece bathroom, and a separate entrance through the laundry room, great for guests, in-laws, or future income potential. Additional upgrades include a custom-built shed (2024), side gate and back fence, and new electrical panel (2025). Located in a family-friendly neighbourhood on the East Hamilton Mountain, just steps from Bobby Kerr Park and minutes to groceries, restaurants, Limeridge Mall, and quick highway access via the Linc. (id:59911)
Royal LePage Burloak Real Estate Services
1102 - 15 Wellington Street S
Kitchener, Ontario
Underground Parking included! This beautiful and upgraded 2 bedroom & 2 bathroom unit on the 11th floor offers fantastic corner unit views ofDowntown Kitchener with thoughtful upgrades throughout! 1 Parking Space is included with this unit, which really make it the full package for those who rent this unit! Upgrades include quartz countertops, upgraded wide plank flooring, soft close cabinetry, and more! This unit even has an ensuite washroom off of the main bedroom, which includes a tile and glass shower. The second bedroom makes a great home office, guest room, or children's bedroom. Bell Internet, Heat and A/C and in-suite laundry are included in the rent. This unit is in the second tower of the newStation Park in downtown Kitchener, steps from LRT, Google, Grand River Hospital, GO Train Station, coffee shops, restaurants and more. Be where the action is! Station Park offers residents a variety of luxury amenities including: Bowling Alley with Lounge, Pool Table and Foosball, Private Swim Spa & Hot Tub, Well Equipped Gym, Peloton Studio, Dog Washing Station, Landscaped Outdoor Terrace with Cabana Seating andBBQs, Concierge Desk for Resident Support, 24/7 security staff, and Private bookable Dining Room with Kitchen Appliances. Grocery store planned for the first floor, among other small shops! Book a viewing of this 2-bed unit before it's leased! (id:59911)
RE/MAX Escarpment Realty Inc.
8 Luther Avenue
Niagara-On-The-Lake, Ontario
Welcome to the charming "Pagoda Cottage" circa 1885. One of the original Chautauqua cottages in the heart of this very desirable neighbourhood of Niagara-on-the-Lake. Just steps to the Lake, where you can take in the most magnificent sunsets. A short walk to downtown where you can enjoy world class dining, boutiques, cafes, theatre, and so much more! Entering the home, you will walk though an enchanting sunporch with wall-to-wall windows. This charming home has an open-concept living and dining area, anchored by a wood-burning fireplace (WETT certified). The updated kitchen is light and bright with new stainless steel appliances (2025). Here you will find the back door walkout to a large private backyard and patio. This 2 storey cottage has 3 light-filled bedrooms, 1 full bathroom which has been newly updated with a gorgeous large vanity, mirror and faucets, and has a claw foot tub, perfect for evening relaxation. A feature of the home is the Queen Anne architecture popular from the 1880s to 1900 with a variety of distinctive roof parts, a delightful turret with skylight, and original stained glass windows, making this cottage stand out for its unique style. Original pine wide plank floors + there is a smaller lower area for laundry and storage. Multiple uses include private residence, long or short term rental, or a cottage for Niagara-on-the-Lake getaways. Come to view this treasure in this community by the lake! (id:59911)
Right At Home Realty
35 Rockmount Crescent
Gravenhurst, Ontario
Life is better in Muskoka! Escape to the beauty of the Muskoka bay golf resort; voted one of north Americas top ten golf resorts! Overlooking a breathtaking ravine, this contemporary corner villa boasts expansive windows, clean, minimalist lines and sleek details inspired by nature. Boasting a generous 1500 sq ft of space on two levels, this 3-bedroom, 3 bath haven provides ample room to unwind and relax and comes fully furnished & equipped with all of life's luxuries including a sprawling living space inviting you to indulge in comfort and luxury. Come listen to the bewildering sounds of nature every night, enjoy a round of golf with friends, dine at the club house or work out in the17000sf amenities area. Bask in the resort lifestyle, swim and golf by day and enjoy cocktails & dinner at twilight. There will never be a shortage of things to do year-round; skating, cross country skiing, snow shoeing, bonfires etc. Surrounded by captivating old growth ravines, peaceful ponds, and meandering trails. Experience the magical allure of the Canadian shield. Swim in the crystal-clear lakes, cycle, hike, tennis, pickle ball, hike, spa. Available for short-term lease: $5,000/month for May; $6,500/month for June; $7,500/month for July and August; and $6,000/month for September. Reach out to learn more. (id:59911)
Royal LePage Terrequity Realty
72 Martha Street
Hamilton, Ontario
Welcome to this meticulously renovated semi-detached home, where modern design meets quality craftsmanship. Completely redone from top to bottom with permits and to-the-bones renovation, this home offers worry-free living with new plumbing, electrical, insulation, and finishes throughout.Step inside to a bright, open-concept main floor that feels both stylish and welcoming. The spacious living and dining areas flow effortlessly into a stunning custom kitchen, complete with a large island, quartz countertops, stainless steel appliances, and ample cabinet space perfect for hosting gatherings or enjoying family meals. Rich hardwood flooring extends throughout the home, adding warmth and elegance to every room.The elegant staircase leads to three bright and spacious bedrooms, offering comfort and style, beautifully updated full washroom features contemporary finishes and a clean, modern design.The basement offers a cozy space ideal as a family room, media lounge, home office, or personal retreat.Outside, enjoy a deep backyard that's perfect for relaxing, gardening, or entertaining. The large shed in the back offers excellent storage or can be converted into a garage. Whether you're a first-time buyer or upgrading, this turn-key home delivers modern comfort and long-term peace of mind. Exterior siding around the windows to be done in coming days. (id:59911)
Property.ca Inc.
20 Buchanan Street
Hamilton, Ontario
Situated in the highly coveted Centremount neighbourhood, this beautiful 1.5-story home blends timeless character with stylish updates. From the moment you arrive, the curb appeal is unmistakable with a brand-new front porch and railing. Inside, hardwood flooring flows throughout the home, and a cozy gas fireplace anchors the front family room, creating a warm, inviting space to gather. The kitchen has been updated and features crown moulding, a new sink, newer appliances and plenty of cabinet space. A large rear addition adds to the open-concept dining, with access to the yard. The home features three well-appointed bedrooms and two full bathrooms, offering comfort and function for growing families or guests. Newer windows throughout allows for fresh air and brightly lit living. The basement includes a separate entrance, offering great potential for an in-law suite or additional quarters. Outdoors, enjoy not one but two seating areas, perfect for entertaining or unwinding. The deep, private yard is fully fenced with newer materials and includes a moveable gate ideal for storing trailers, boats, or extra vehicles. With over 2200 square feet of total living space, this home is deceivingly large! Don't miss your chance to own this unique gem! (id:59911)
Royal LePage State Realty
84 Player Drive
Erin, Ontario
Introducing a Brand-New luxury home featuring a unique layout that stands out from other new builds in the area! This stunning 4-bedroom, 3.5-bathroom home offers over 2,500 sq. ft. of beautifully designed space. A grand double-door entry welcomes you into a bright and spacious interior with soaring 9-foot ceilings on the main floor, large windows, beautiful stained oak staircase, and elegant engineered hardwood flooring. The gourmet kitchen is perfect for culinary enthusiasts, while the second-floor laundry adds everyday convenience. The home features four spacious bedrooms, including a luxurious primary suite with a stunning 5-piece ensuite and a second bedroom with its own 4-piece ensuite. The unfinished basement provides limitless potential for future customization. Ideally situated just minutes from schools, parks, shopping, and dining, this home is the perfect blend of comfort and sophistication. Don't miss this incredible opportunity! (id:59911)
One Percent Realty Ltd.
149 Miller Drive
Hamilton, Ontario
Welcome to 149 Miller Drive in Ancaster, a truly exceptional home offering over 6,000 square feet of luxurious, finished living space. This impressive residence features 5+1 bedrooms and 4+1 bathrooms, making it the perfect retreat for families seeking both comfort and elegance. The heart of the home is the stunning gourmet kitchen, equipped with high-end Bosch appliances, including a built-in oven, stove, and two dishwashers, complemented by a Fisher &Paykel fridge. The striking Cambria Quartz countertops add a touch of sophistication and durability, making the kitchen both functional and visually stunning. Open-concept living areas are perfect for entertaining, with ample space for family gatherings or hosting guests. The property also features a detached garage with its own washroom and hydro, offering versatility for a workshop, home office, or additional storage. In addition, a spacious 3-car garage provides plenty of space for all your vehicles and more. Located in one of Ancasters most desirable neighborhoods, 149 Miller Drive is a perfect blend of privacy, luxury, and practicality. Dont miss the opportunity to make this dream home your own (id:59911)
Royal LePage State Realty
407 - 15 Nicklaus Drive
Hamilton, Ontario
Discover comfort and style in this beautifully updated 2-bedroom, 1-bathroom, single-story apartment. Featuring a bright and open layout, this home has been thoughtfully renovated with fresh flooring throughout and a contemporary design that feels both inviting and functional. The heart of the home is the updated kitchen, showcasing stunning quartz countertops, modern cabinetry, and stainless steel appliancesperfect for home chefs and entertainers alike. The two bedrooms offer generous space and natural light. Step outside to your spacious private balcony, ideal for relaxing, enjoying a meal outdoors, or soaking up the sun. Situated in a peaceful, well-kept community with convenient access to shopping, dining, and transportation, this apartment offers modern living in a prime location. (id:59911)
RE/MAX Escarpment Realty Inc.
Upper - 218 Ingleside Place
Kitchener, Ontario
Immaculate! Semi Detached-Raised Bungalow with 3 Spacious Bedrooms, Available For Lease (Basement Not Included). Located On Private Cul-De-Sac, Close To All Amenities & Steps Away From Fenwick Green Park. This Home Offers Lots Of Upgrades And Renovations W/ Engineered Hardwood & Polished Porcelain Floors, Grand Entrance W/ High Ceilings At Main Floor, Quartz Countertop Kitchen Has Centre Islands and S/S Appliances. Separate Laundry for Upper and Basement unit. Includes Use Of Stainless Steel Appliances, Washer And Dryer, Window Coverings, CAC And Furnace. Utilities Will Be Shared 75% And 25%. (id:59911)
Sutton Group - Realty Experts Inc.
80 - 61 Soho Street
Hamilton, Ontario
Welcome to this spacious and stylish 3-bedroom, 2.5-bath townhome offering 1,626 sq ft of comfortable living in the desirable Central Park community. This newly-built townhome features an open-concept second floor with 9' ceilings, large windows, and a bright kitchen equipped with stainless steel appliances, quartz countertops, a breakfast bar, and ample cabinetry. The living and dining areas flow seamlessly and offer access to a private balconyperfect for entertaining or relaxing. Laundry is available on this level for added convenience. On the third level, you'll find a generous primary suite with a walk-in closet and a 3-piece ensuite, along with two additional well-sized bedrooms and an additional 4-piece bathroom. Enjoy inside entry from the garage and a carpet-free main level - the perfect space for a home gym, office, reading nook, playroom and more. Ideally located near highways, parks, schools, shopping, and dining. Tenant is responsible for utilities. Non smoking unit. Credit report, employment letter, and references required. (id:59911)
Royal LePage Burloak Real Estate Services
26 Olive Street Street
Grimsby, Ontario
Newly built, spacious, full of light, beautiful legal basement apartment only for lease with separate entrance from front of the house with 2 bedrooms, one upgraded full bathroom and upgraded kitchen with quartz counter-top, back splash. 2 car parking spaces (To be designated by the Landlord) on driveway. New appliances including dishwasher. Just in front of the school, beside the only plaza in that area, close to the highway & city center. Basement tenant(s) to pay 35% of utility bills. (id:59911)
Right At Home Realty
37 - 337 Beach Boulevard
Hamilton, Ontario
Beautifully updated 2-bed, 2-bath townhouse in prime lakeside location! Bright, open-concept 2nd level features modern kitchen with granite counters, breakfast bar, stainless steel appliances & ample cabinetry. Dining area with walk-out to balcony. Spacious living room with hardwood floors throughout. Upper level offers 2 generous bedrooms including a primary with walk-in closet, updated 4-pc bath & convenient bedroom-level laundry. Main floor includes den/home office with inside garage access. Single car garage + front driveway parking. Ample visitor parking. Additional features: 9 ceilings, California shutters, hardwood floors throughout, and more! Steps to beach, parks, trails, GO Station, downtown Burlington & major highways. (id:59911)
Keller Williams Real Estate Associates
92 Waterford Drive
Erin, Ontario
Imagine living in a wonderful family home nestled in the picturesque Village of Erin characterized by its warm, inviting atmosphere and spacious design. Lovely curb appeal, on a much sought after street, surrounded by fabulous neighbours who genuinely care for each other. Step into the large foyer that opens to the living/dining room with floor to ceiling windows. The kitchen has beautiful cabinetry and design, and big enough for a large kitchen table. Oh wait, there is also a main floor family room with wood burning fireplace that opens to the huge deck in the fully fenced backyard with fabulous trees giving you all the privacy. Upstairs you will find four spacious bedrooms and two baths, all with large windows letting the sun to shine in. Meander down to the lower level to find a big rec room plus another bedroom. The two-car garage fits two easily and the driveway will hold another six. A simple 35-minute commute to the GTA, or 15 mins to the GO train to take you right into the city, yet you know you are coming back to the peace of Erin. Spend your summer nights around the backyard bonfire while you enjoy the countless shimmering stars against the deep navy backdrop of night. Yes, this is home, and time for you to make memories here. (id:59911)
Century 21 Millennium Inc.
39 Prest Way
Centre Wellington, Ontario
Welcome to your future home at 39 Prest Way in beautiful Fergus. Perfect for young families or first-time buyers, this modern 2024-built townhouse offers a fresh, low-maintenance lifestyle with contemporary finishes and thoughtful upgrades. Enjoy 1,431 sq. ft. of stylish living space, featuring an open-concept main floor with no carpet, 9 ceilings, and elegant hardwood stairs. Upstairs, you'll find a convenient laundry room, three spacious bedrooms, and two full bathrooms, including a luxurious 4-piece primary ensuite, complete with glass shower. Ideally located in Fergus and bordering on Elora, you'll have easy access to parks and open spaces, top-rated schools, and a variety of community amenities, from sports fields and community centres to libraries, art hubs, and some of Ontarios best patios and restaurants.This inviting townhouse is brimming with potential, so come see why Fergus and 39 Prest Way should be your next place to call home! (id:59911)
RE/MAX Real Estate Centre Inc.
50 Wakeling Drive
Brantford, Ontario
Welcome to this exceptional 2,904 sq. ft. home offering a perfect blend of luxury, comfort, and functionality. Thoughtfully designed with smooth 9-ft ceilings on the main floor, elegant oak staircase, and oversized basement windows that flood the lower level with natural light. The main floor features stylish 12" x 24" tiles, a cold cellar, and a gas line ready for your dream kitchen stove. Located just steps from the scenic Grand River and minutes to Hwy 403, this home is ideal for families seeking space, convenience, and modern living. With 5 spacious bedrooms and 4 well appointed bathrooms, there's room for everyone. Don't miss your chance to be in this rare gem in one of Brantford's most sought-after communities! (id:59911)
RE/MAX Gold Realty Inc.
235 - 10 Mallard Trail E
Hamilton, Ontario
Welcome to this one year new 2+1 bedroom, 2-bathroom condo offering 948 square feet of thoughtfully designed living space. Enjoy a modern lifestyle with an upgraded kitchen featuring sleek finishes, renovated bathrooms, and a versatile den perfect for a home office or guest space. This unit includes two side-by-side parking spots and a storage locker, offering convenience and value. Residents enjoy great building amenities, and the location is unbeatable just minutes to the GO Train, major highways, shopping, dining, and all essentials. (id:59911)
Exp Realty
276 Mcalpine Avenue S
Welland, Ontario
Welcome to 276 McAlpine Ave South a warm and welcoming home located on a quiet, tree-lined street in a well-established neighbourhood of Welland. This charming property offers a blend of comfort, functionality, and untapped potential, making it an ideal choice for first-time buyers, growing families, or investors. As you step inside, you'll immediately feel the cozy atmosphere this home offers. The layout is thoughtfully designed with a generous dining area, perfect for hosting family meals or entertaining guests. Whether you're enjoying quiet evenings at home or celebrating special occasions, this space is ready to accommodate your lifestyle. The home features spacious bedrooms that provide plenty of room for rest and relaxation, as well as the flexibility for a home office or nursery. The living areas are filled with natural light, creating an inviting environment throughout. One of the standout features of this property is the extra-deep backyard lot, offering endless possibilities. Whether you dream of a lush garden, space for kids and pets to play, or adding a future patio or outdoor entertaining area, this yard delivers. A backyard shed offers convenient storage for tools, bikes, or seasonal equipment. Downstairs, the unfinished basement presents a blank canvas ready for your creative vision. Create a custom rec room, home gym, workshop, or additional living space the choice is yours. Conveniently located near schools, parks, shopping, and transit, 276 McAlpine Ave South offers the peace of a quiet street with the convenience of nearby amenities. With its solid structure, spacious lot, and inviting feel, this home is full of potential and ready for its next chapter. Don't miss this great opportunity. (id:59911)
Exp Realty

