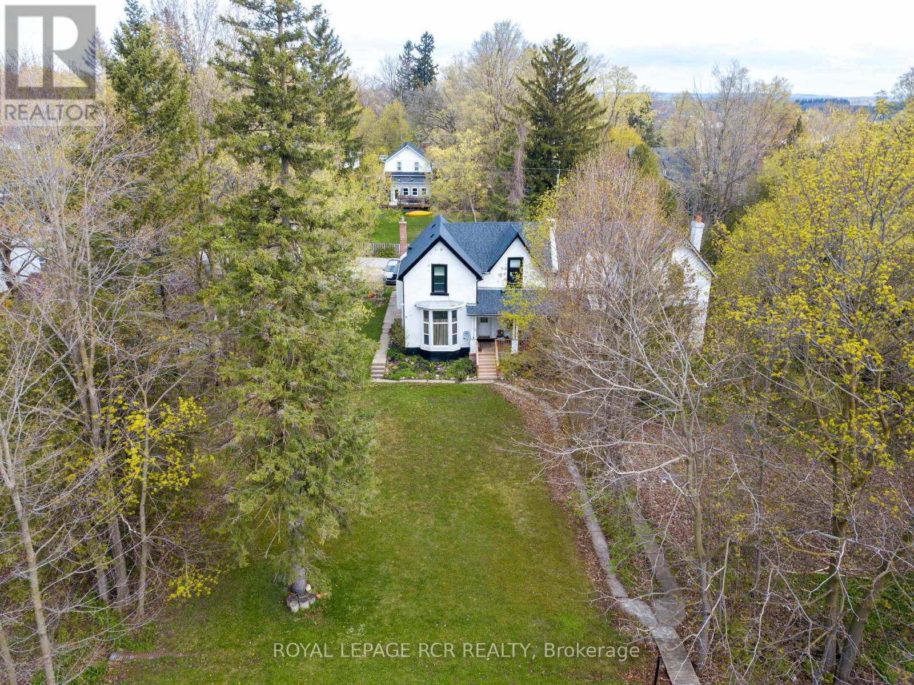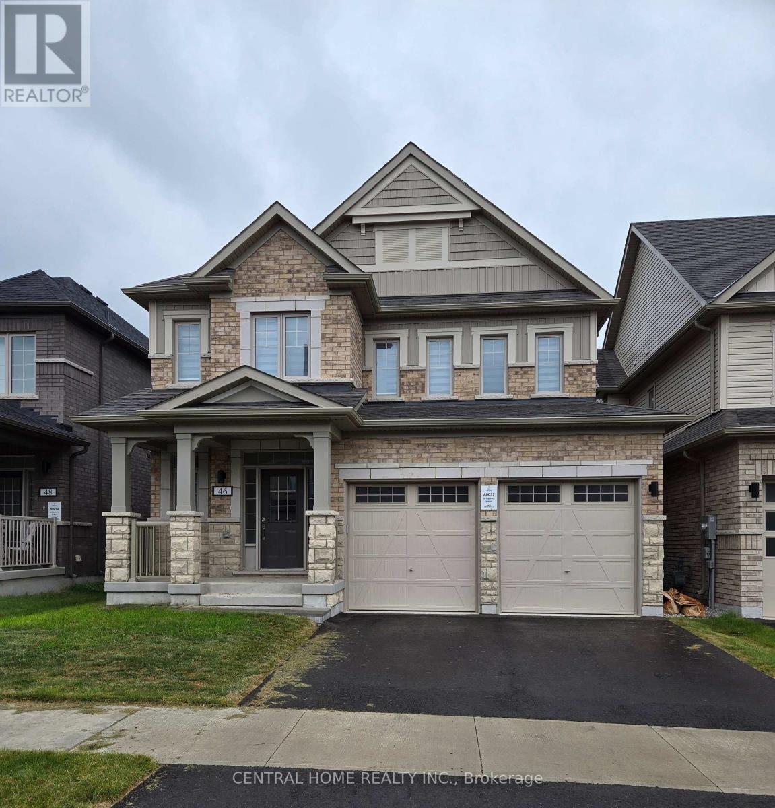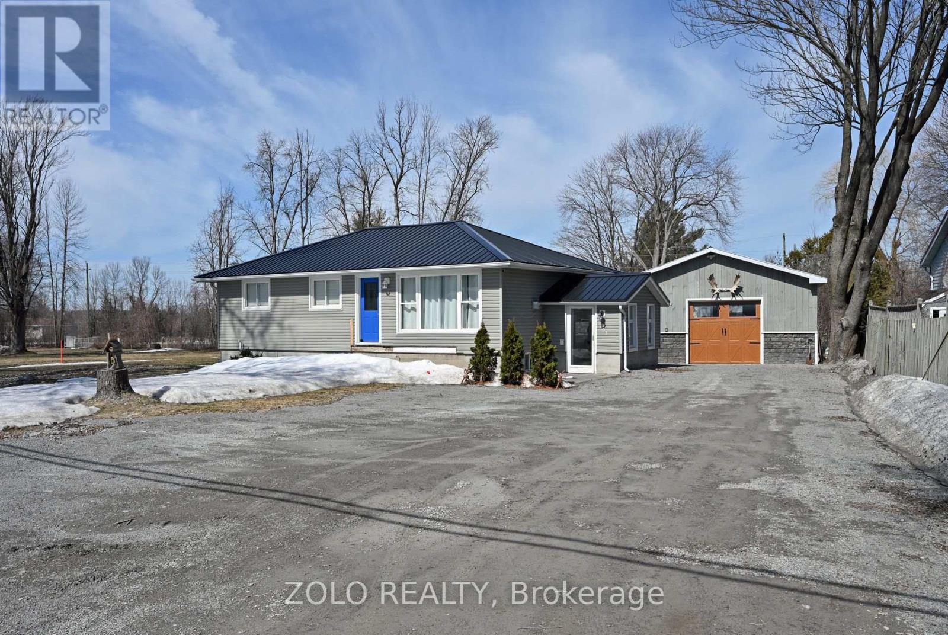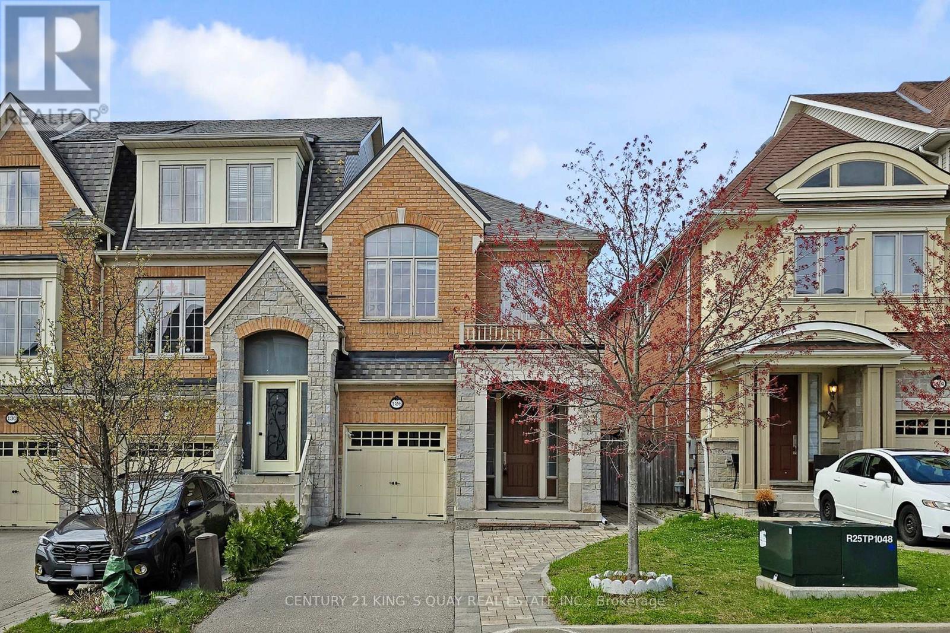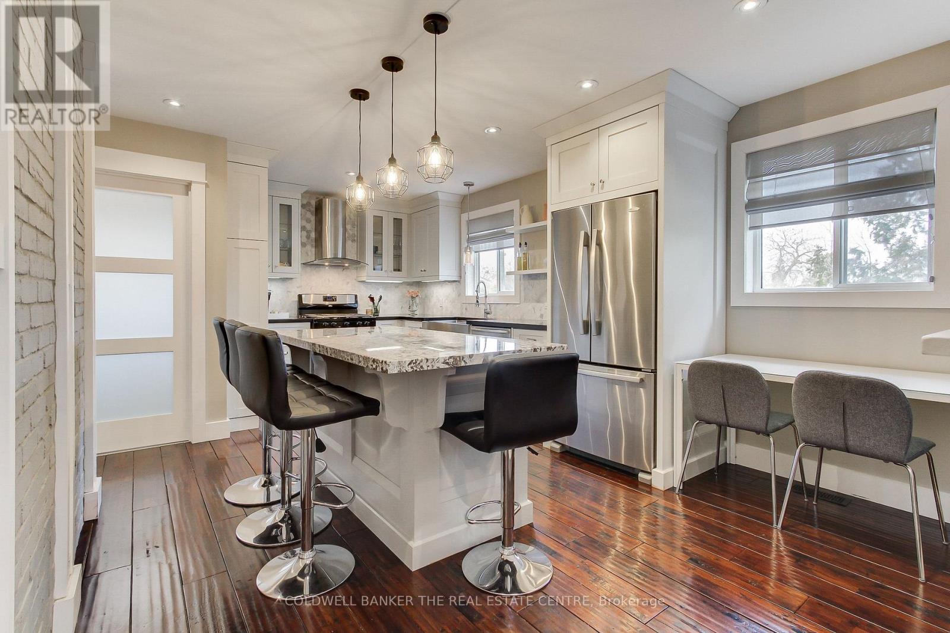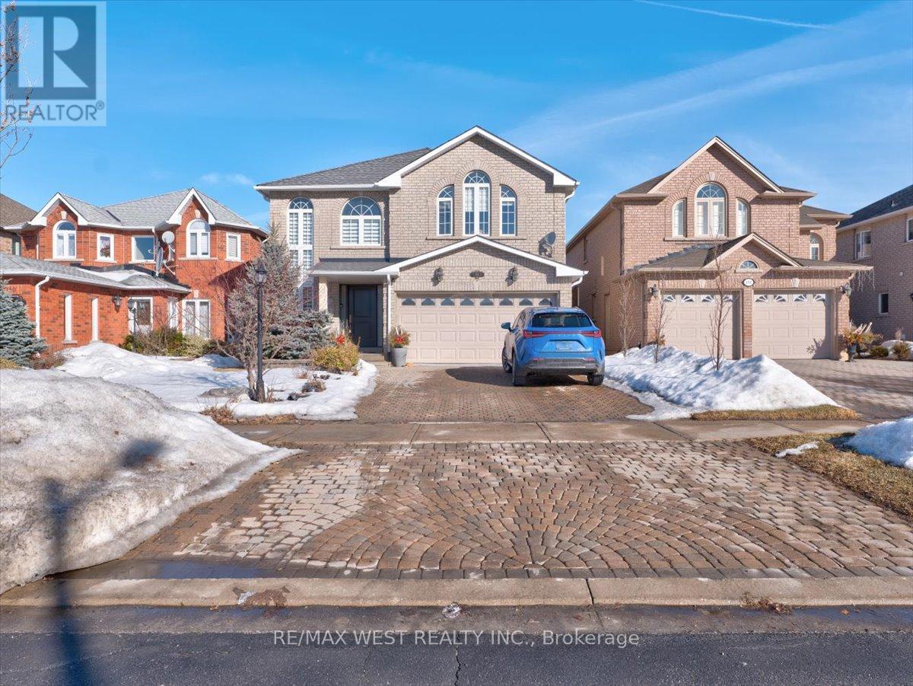9 Second Avenue
Orangeville, Ontario
Introducing a remarkable opportunity to own a semi-detached triplex in the heart of downtown Orangeville. Welcome to this exceptional new listing at 9 Second Avenue in Orangeville. This property offers a compelling blend of living and investment potential, perfect for buyers seeking both a home and a sound income source. This intriguing property presents a rare investment opportunity in the heart of downtown Orangeville. Designed as a triplex, this house is comprised of three self-contained one-bedroom with one-4 piece bathroom units; each offering distinct charm and appeal. This property stands out not only for its potential as a steady income source but also for its ability to accommodate homeowners looking to offset their mortgage payments. Live comfortably in one unit while the other two generate rental income, thereby utilizing existing rentals to aid in your purchase qualification. Each unit in this triplex features functional living spaces geared towards comfort and practicality, making it highly attractive. Given its downtown location, residents enjoy the convenience of being close to shopping, dining, and entertainment options; all of which enhance the living experience and add value to this property's desirability. For those with vehicles, parking will never be an issue. The property includes ample space for residents and guests alike; ensuring that each unit has access to two parking spaces (6 total) which enhances its attraction. Whether you are an investor seeking to expand your portfolio or a buyer looking for a home that helps in mortgage payment through rental income, this property offers both profitability and liveability in one of the most sought-after downtown areas in Orangeville. Don't miss out on this versatile real estate opportunity. Explore the potential of 9 Second Avenue and redefine your investment or living strategy in this prime downtown location today. (id:59911)
Royal LePage Rcr Realty
9 Second Avenue
Orangeville, Ontario
Introducing a promising opportunity for homeowners and investors alike at 9 Second Ave in Orangeville; newly listed and awaiting your interest. This semi-detached home features three self-contained units; offering 1 bedroom and 1 full bathroom in each, each unit is also equipped with its own hydro meter, simplifying utility management. The layout and amenities in each unit cater to modern living standards and are well-suited to meet a variety of tenant needs.These independent living spaces offer the flexibility to occupy one unit and rent out the remaining two, or to lease all three units, optimizing your investment potential this property presents a substantial potential for rental income, making it an attractive acquisition for those looking to invest in the market. Conveniently located in a desirable downtown area, the property benefits from its proximity to vital community amenities and attractions. Parking isn't an issue as the property accommodates multiple vehicles, ensuring convenience for both residents and visitors. This feature is especially beneficial in a bustling downtown area. This property is not just a home but a wise investment in a dynamic community with everything you need right on your doorstep. Don't miss out on this exceptional blend of comfort, convenience, and potential revenue. Positioned in a vibrant neighbourhood, residents of 9 Second Ave enjoy close proximity to local shops, restaurants, and recreational facilities, making it an attractive option for those who value having amenities and entertainment within easy reach.This property does not just offer a home; it offers a strategic investment in one of Orangeville's most desirable areas. Whether you are seeking a versatile living solution or an astute investment opportunity, this triplex promises to meet your needs and exceed expectations. (id:59911)
Royal LePage Rcr Realty
91 Irwin Drive
Barrie, Ontario
Excellent North West Area Of Barrie, All Brick Raised Bungalow With Separate Entrance To Basement In-Law Suite, Potential For Extra Income Or Extended Family, 2 Walkouts To Covered Deck & Private Rear Yard, Spacious Garden Area For all Your Perennials & Vegetables, Spacious Foyer With Skylight, Primary Bedroom Includes Semi Ensuite & Walkout To Covered Rear Deck, Eat In Kitchen With Walkout To Covered Rear Deck, Living Room Dining Room Combined, Private Fenced Rear Yard With 2 Garden Sheds 1 With Hydro, Easy Access To All Amenities and 400 Highway North and South. Excellent Oportunity for First Time Buyers Or Down Sizing. Please NOTE The Covered Rear Deck Has Panels That Can Be Installed For The Winter & Removed In The Spring. (id:59911)
Royal LePage First Contact Realty
46 Copperhill Heights
Barrie, Ontario
4 bedroom detached with 3 WR .Approx. 2500 sq, above grade living. Main Floor boost 9 Feet ceilings with Family room with fireplace. Beautiful kitchen with center island. study room that can be used as 5th bed. 4 Good size bedrooms. Upstairs laundry. .Minutes drive to Major shopping, GO station & HWY 400, move in condition. **EXTRAS** large windows in basement and rough in for washroom. motivated seller. try your offer. Please note this is a true 2 car garage (id:59911)
Central Home Realty Inc.
5653 Highway 12
Ramara, Ontario
***Welcome Home*** To This Renovated Bungalow Located Just A Short Drive Outside Of Orillia, Currently A 2 Bedroom Home But It Can Be Easily Converted Back To A 3 Bedroom, Open Concept Living Dining Kitchen Area, Renovated In 2016, Engineered Hardwood Floors, Updated Insulation, New Drywall, Stone Feature Wall With Gas Fireplace, Updated Plumbing, 2021 New Metal Roof And High Efficiency Gas Furnace, New A/C Done In 2024, Crushed Stone Driveway Put In At Rear Of Property Creating 2 Road Access Points To The Property One Off Of Highway 12 And The Other One Off Of Concession Road 11, 24x28 Detached Shop, Insulated, Drywalled, Heated, 2 Garage Doors Creating A Drive Through Out To The Backyard, A Great Place To Call Home. (id:59911)
Zolo Realty
26 - 10 Porter Avenue
Vaughan, Ontario
Price to Sell!! Immaculate & Stunning Executive End Unit!! Premium Corner Lot Townhouse in the heart of Woodbridge. Luxurious 3 Bed 4 Bath Custom Model W/Tons of Upgrades, Oak Hardwood Throughout. 9 Ft. Main Floor Ceilings, Huge/Wide Living, dining and Lounge Area. Eat-In-Kitchen With Granite C/Tops, W/ Breakfast Bar Etc./ Main Level Family Room With 4 Pc Bath. Prefect for Nanny/In-law Suite. W/O to Deck & Backyard: New Interlocking, New Kitchen, Finished Basement. Steps Away From Park, Walking Distance To Woodbridge Shopping Center, Schools, Community Centre, Library and Park. Convenient Access to Hwy 7, 27, & 427, and Just Steps to the Famous Woodbridge Fair! (id:59911)
Index Realty Brokerage Inc.
9900 Keele Street
Vaughan, Ontario
Welcome to this stylish and spacious townhouse located in the heart of Maple, one of Vaughan's most desirable and family-friendly communities. Nestled at 9900 Keele Street, this beautifully maintained home offers a perfect blend of comfort, convenience, and modern living.Property Features:3 + 2 Bedrooms | 2.5 bathrooms. Bright Open-Concept Layout with large windows and elegant finishes. Modern Kitchen with stainless steel appliances, granite countertops, and ample cabinet space. Spacious Primary Bedroom with ensuite and walk-in closet. Private Backyard Patio ideal for relaxing or entertaining. Detached Garage + additional spot for convenient parking. Laundry included on-site. Prime Location: Steps to schools, parks, cafes, and grocery stores. Minutes from Maple GO Station, Hwy 400, Hwy 407Close to Vaughan Mills, Cortellucci Vaughan Hospital, and Canada's Wonderland. Availability: August 1: 1-year minimum Utilities: Tenant to pay all utilities unless otherwise specified. No smoking | Pets negotiable. This is a perfect opportunity for families or professionals seeking a well-connected, move-in-ready home in a thriving neighborhood. (id:59911)
Right At Home Realty
126 Lacewood Drive
Richmond Hill, Ontario
Beautiful 4 Bdrm End Unit Ravine Lot Freehold Townhome Located At Desirable Westbrook Community. Quiet Cul-De-Sac With Access To Parks, Pond & Trails. Proudly Owned By The Original Owner. This Freashly Painted Home Offering A Unique Opportunity For Discerning Buyers. Key Features Include Bright And Inviting Spaces, Large Picture Windows Adorned With Indirect Fluorescent Lighting Illuminate Every Room, Creating A Warm And Welcoming Atmosphere Throughout The Home. Tons Of Natural Lights. 9'Ceiling On Main. Hardwood Floor Throughout, An Executive Designer Kitchen, Granite Countertops, Breakfast Bar, Stainless Steel Appliances. Oversized Primary Bdrm Featuring Walk-in Closet With A Breathtaking View. Fully Fenced Yard, Interlocking Patio Backyard. Garage Access To House. Finished Bsmt W/Rec Rm. Richmond Hill High School District. Steps To Top Ranking Schools, Public Transit, Etc. (id:59911)
Century 21 King's Quay Real Estate Inc.
214 - 3905 Major Mackenzie Drive W
Vaughan, Ontario
Wow! Located in the high-demand community of the Vellore Village, this 2-story property includes 2 spacious bedrooms and 3 washrooms. The open content main begins with a formal foyer, which includes storage and leads to a bright and open space that includes a spacious kitchen. That consists of a centre island and stainless steel appliances. The kitchen overlooks a combined dining area and living room. The second level includes 2 spacious bedrooms that include Juliette balconies. Large primary bedroom with walk-through closet and 5pc ensuite. Upgraded laminate throughout, large storage area and much more simply stunning (id:59911)
Royal LePage Maximum Realty
Upper - 696 Reid Street
Innisfil, Ontario
Welcome to this beautifully maintained upper-level residence that perfectly blends modern comfort with everyday convenience. This bright and inviting home features a spacious open-concept kitchen and living area enhanced by soaring 9-foot ceilings, creating an airy and contemporary feel. The kitchen is a chefs dream, complete with floor-to-ceiling cabinetry, gleaming granite countertops, and premium stainless steel appliances. The primary bedroom offers a peaceful retreat, boasting a generous walk-in closet and a private ensuite bathroom for your comfort and privacy. Enjoy the added benefits of your own garage and private driveway, along with exclusive in-unit laundry facilities for added convenience. Step outside to your personal backyard oasis fully fenced with a private deck and gas hookup, ideal for summer BBQs and outdoor entertaining. Perfectly located on a quiet dead-end street in the heart of Innisfil, this home is just a short stroll to local grocery stores, schools, the YMCA, and the beach. Nestled between two public beaches and less than 15 minutes to the highway, this property offers the ideal blend of tranquility and accessibility. (id:59911)
Coldwell Banker The Real Estate Centre
155 Villandry Crescent
Vaughan, Ontario
Welcome to 155 Villandry Crescent, a stunning home in the highly sought-after community of Vaughan, Ontario. This beautifully maintained property showcases pride of ownership, offering a perfect blend of elegance, comfort, and functionality. Located on a quiet, family-friendly street, this home provides a rare combination of tranquility and convenience. You'll be just minutes from top-rated schools, shopping centers, dining options, Vaughan Mills Mall, Canada's Wonderland, and local parks. Public transportation options make commuting to downtown Toronto and the GTA effortless. The homes curb appeal is complemented by a welcoming front porch and lush landscaping. Inside, the open-concept living and dining areas are flooded with natural light from large windows, highlighting the beautiful hardwood floors. The spacious kitchen is a chefs dream, featuring ample cabinet space, a large island, and high-end appliances, while the cozy family room with a fireplace offers a perfect space for relaxation. Upstairs, you'll find generously sized bedrooms, including a luxurious master suite with an ensuite bathroom and walk-in closet. Each bedroom is bright and airy, perfect for family living. The modern bathrooms enhance the home's overall appeal. The backyard is a private retreat, ideal for outdoor entertaining or simply unwinding after a busy day. Whether hosting a BBQ or enjoying a quiet moment with a coffee, this space will quickly become a favorite spot. 155 Villandry Crescent is more than just a house; its a place to thrive. With its impeccable maintenance, stunning features, and prime location, this home is ready for a new family to create lasting memories. Don't miss the chance to own this exceptional property in one of Vaughan's most desirable neighborhoods. (id:59911)
RE/MAX West Realty Inc.
Century 21 Heritage Group Ltd.
77 Loughlin Hill Crescent
Ajax, Ontario
This exceptional home is a rare find, designed to meet the needs of every family who is ready to settle into a prime Ajax neighborhood. Built by Monarch, this stunning 4+1 bedroom detached home sits on a premium lot and boasts an elegant brick and stone exterior. Step inside to discover a spacious layout with soaring 9-foot ceilings and rich hardwood floors throughout the main and second floor. The open-concept design seamlessly connects the kitchen and family room, creating the perfect space for family gatherings and entertaining guests. The gourmet kitchen features a large center island and plenty of counter space, ideal for preparing meals and hosting events. From the kitchen, enjoy direct access to a private deck, offering a fantastic space for outdoor entertaining or relaxing with family and friends. With generously sized bedrooms plus den, a versatile additional bedroom, and a home that is move-in ready, this residence is perfectly suited for anyone looking to experience comfort, luxury, and convenience. Located in a family-friendly neighborhood, this home offers easy access to highway, public transit, excellent schools, shopping centers, and beautiful parks, making it an ideal location for families and professionals alike. Don't miss the opportunity to call this beautiful house your home in one of Ajax's most sought-after communities. (id:59911)
Exp Realty
