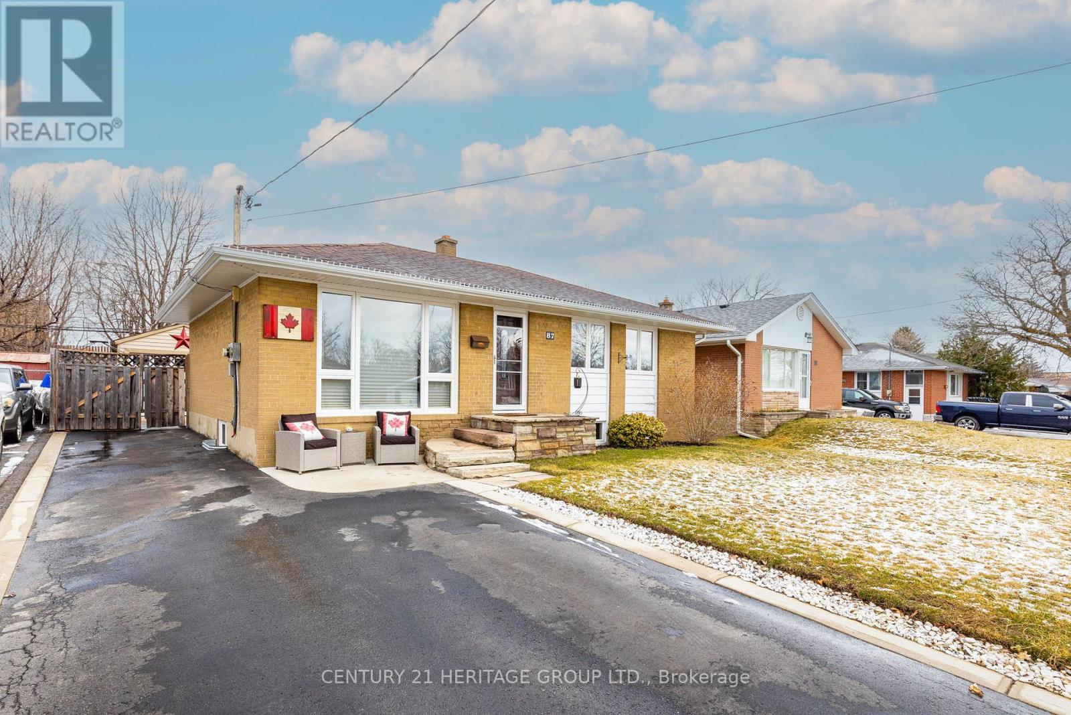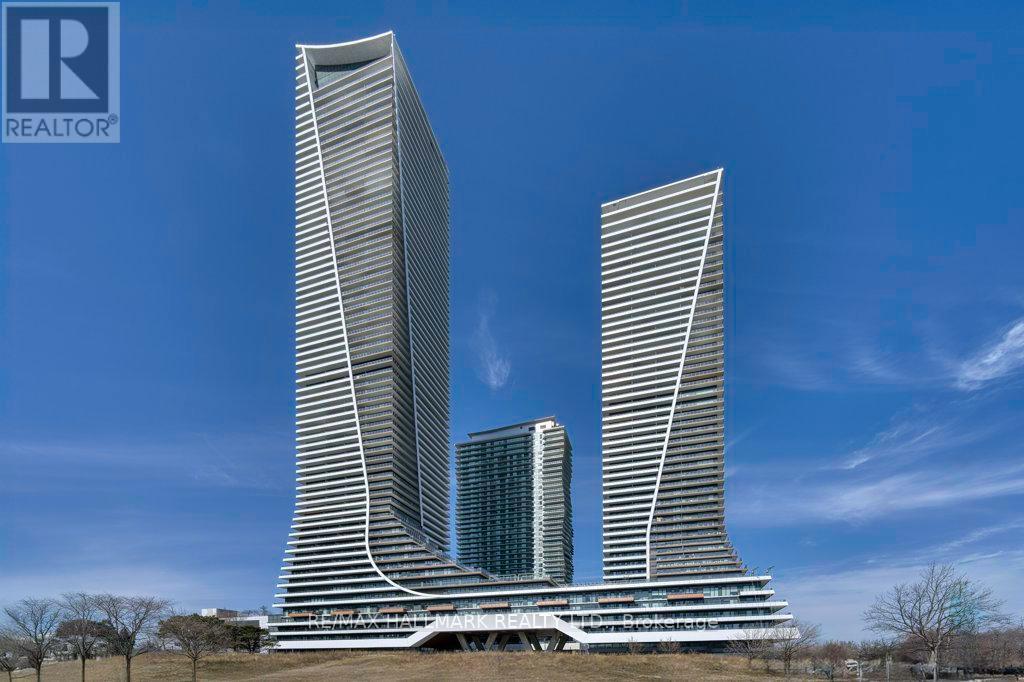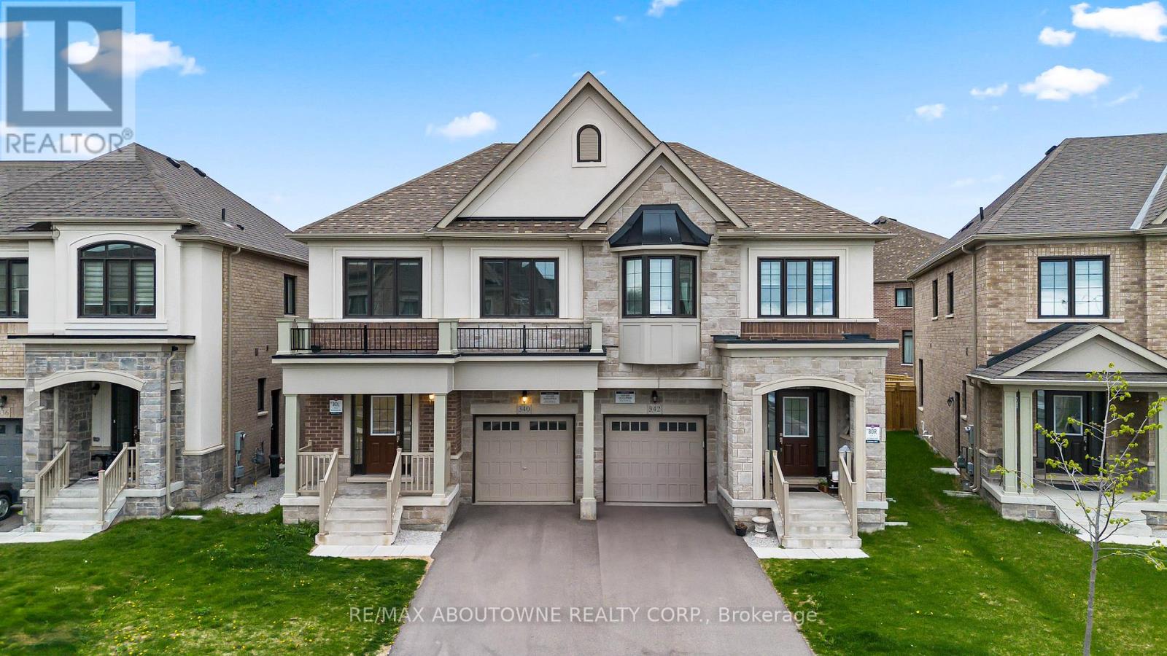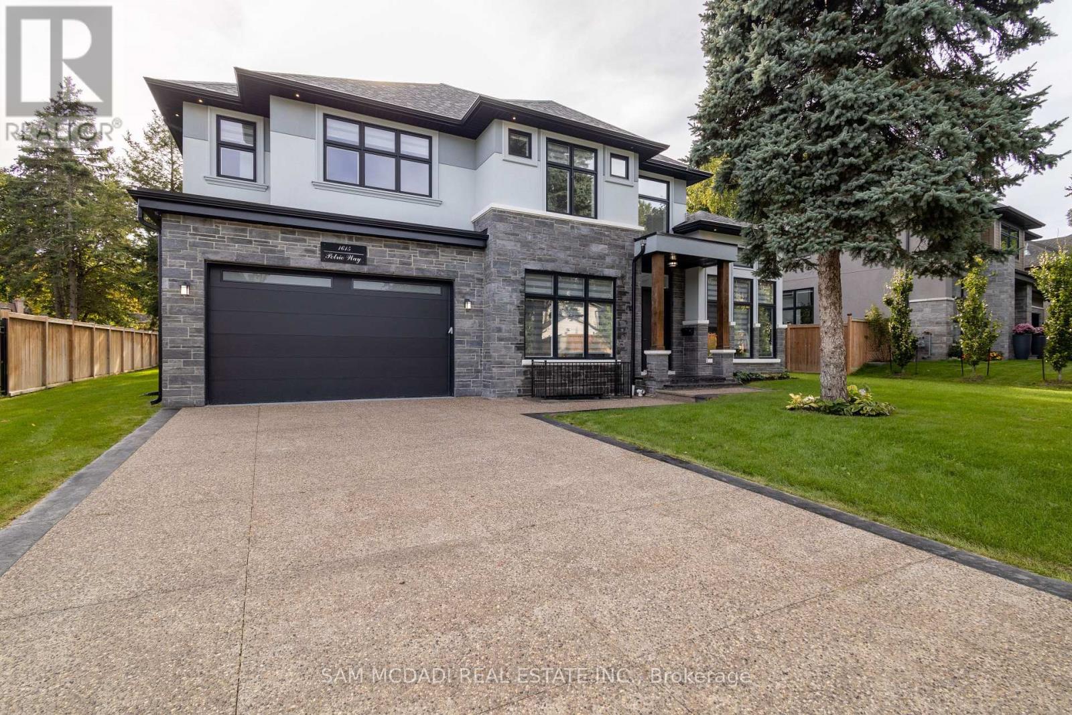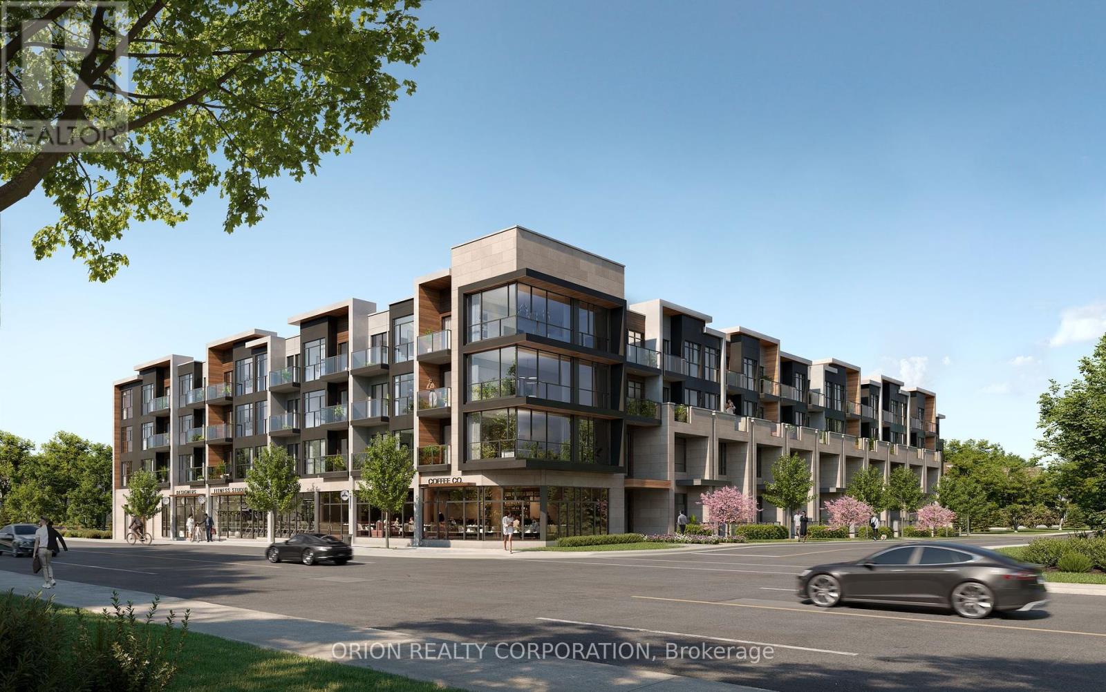87 Prince Charles Drive
Halton Hills, Ontario
Welcome To This Amazing Cozy Bungalow With A Mature Treed Private Backyard & No Neighbors Behind * Detached Garage That's Fully Powered * Sun Filled Main Living/Dining Area With A Floor To Ceiling Window For Tons Of Natural Light * Updated Kitchen With Granite Counters, Custom Backsplash & Undermount Sink * 3 Generous Size Bedrooms Or Use 1 Bedroom As An Office *Finished 1 Bedroom 1 Bath Basement Apartment With A Separate Entrance * All Windows & Backdoor(2019), Eavestrough/Soffits/Fascia/Exterior Pot lights (2019), Driveway Concrete/Asphalt(2019), Roof (2014), Garage Door (2021), Furnace (2022), Washer (2023),Air Conditioner ( 2024) * Walk To Schools, Parks, Restaurants, Shopping, Public Transit, All Amenities * Don't Let This Gem Get Away! (id:59911)
Century 21 Heritage Group Ltd.
2218 Leominster Drive
Burlington, Ontario
Welcome to this beautifully updated backsplit in the heart of Burlington's Brant Hills neighbourhood an ideal opportunity for new and growing families. Offering 2,200sqft of total living space, this home blends stylish upgrades with smart functionality in a warm, family-friendly setting. Just a short walk from local parks, top-rated schools, and with quick access to major highways, its the perfect location for everyday convenience and active living. The front exterior welcomes you with a concrete walkway and an inviting front porch a great spot to enjoy your morning coffee. Inside, the main floor features a bright layout with an eat-in kitchen, complete with quartz countertops, stainless steel appliances, custom cabinetry, breakfast bar, and breakfast nook framed by a large bay window. The open-concept living and dining room is filled with natural light and offers a walkout to the side yard, making it a great space for entertaining or relaxing with family. Upstairs, you'll find three well-sized bedrooms and an upgraded 4pc main bath, thoughtfully designed with modern tile flooring, stone countertop vanity, and subway-tile shower/bath with a glass panel. Downstairs provides even more living space, featuring a spacious family room with a timeless brick-surround fireplace and direct walkout access to the backyard. A convenient 3pc bathroom with a walk-in shower adds functionality. The finished basement extends your living options with an exercise room, an additional spacious bedroom, and a laundry area. Whether you're working from home, hosting guests, or need space for hobbies and play, this level adds great flexibility. The fully fenced backyard is a true family haven, offering an interlock patio with retractable awning perfect for outdoor dining and plenty of green space for kids and pets to run and play. This home is move-in ready and full of thoughtful touches that make daily life more enjoyable. Don't miss the chance to make this wonderful family home yours! (id:59911)
Royal LePage Burloak Real Estate Services
Lower - 68 Macdonald Avenue
Toronto, Ontario
Sleek. Stylish. Steps from Everything. This stunningly renovated 1-bedroom lower-level unit is just a 5-minute walk to the UP Express - get to Union Station in just 15 minutes! **Completely turnkey and utilities included (heat, hydro, and water)** Boasting luxury vinyl flooring and feature walls throughout, comes with its own private entrance, above-grade windows, ensuite laundry, and shared backyard access. The open-concept living space features bold accent walls and flows effortlessly into a modern kitchen with brand new stainless steel appliances, a breakfast nook, and a stylish backsplash. The spacious 4-piece bath includes a deep soaker tub, and the spacious bedroom is a true retreat and includes its own closet for convenience. Surrounded by the convenience of Weston Rd's shops and dining, plus the tranquility of Humber River trails. Minutes to Hwy 401/400 - This one has it all. Don't miss out! (id:59911)
Keller Williams Advantage Realty
1104 - 20 Shore Breeze Drive
Toronto, Ontario
Spectacular South Facing 2 Bedrooms with 2 Bathrooms with Lake Ontario Waterview & Overlooking Downtown Toronto Skyline Unit Available For Lease! This Modern & Open Concept Unit with 9 Feet Ceiling, Floor to Ceiling Windows Throughout the Living Space, and Walkout Balcony Offer an Efficient & Comfortable Living Environment. The Eau du Soleil Condo Building Provides a Long List of Amenities: Concierge 24/7, Security System, Party Room, Guest Suites, Exercise Room, Bike Storage, Paid Visitor Parking & More! It is a Short Walk to Shops, Restaurants, Waterfront Boardwalk, Bike Path, Yacht Club, Schools, Grocery Stores, and Minutes to GO Train, QEW Highway with to Downtown Toronto. **EXTRAS** Stainless Steel Appliances: Refrigerator, Cooktop with Stove, Microwave w/ Built-in Rangehood & Dishwasher. Stacked Front Load Clothes Washer & Dryer Machines, Existing Window Coverings & Light Fixtures. (id:59911)
RE/MAX Hallmark Realty Ltd.
1310 Duncan Road
Oakville, Ontario
Nestled in the prestigious Morrison neighbourhood of Southeast Oakville, this meticulously renovated custom home rests on a 75ft x 150ft south-facing lot. Thoughtfully redesigned from the studs, it seamlessly blends high-end finishes with a family-focused, modern layout.Oversized windows flood the space with natural light, highlighting the white oak flooring and custom millwork throughout. The open-concept kitchen and family room create a warm, inviting atmosphere, featuring top-tier appliances, custom cabinetry and a large center island with seating for 3. Just off the kitchen, the sunroom extends your living space, offering views of the landscaped backyard, mature trees, and a large deck.The formal living and dining room are perfect for hosting, with soaring 13-foot ceilings and a cozy wood-burning fireplace, adding to the homes welcoming feel.Upstairs, the large primary suite offers a private retreat, complete with a spa-inspired ensuite featuring heated floors, dual sinks, a walk-in shower with bench seating, and a freestanding tub. Two additional generously sized bedrooms provide comfortable accommodations for family or guests.The fully finished basement extends the living space with a spacious recreation room, a well-equipped laundry area with a task sink, and a private nanny suite featuring a walk-in closet and a three-piece bathroom.Combining contemporary design, luxurious finishes, and an exceptional location, this home is the epitome of family living in one of Oakvilles coveted neighbourhoods. (id:59911)
Century 21 Miller Real Estate Ltd.
120 - 234 Kerr Street N
Oakville, Ontario
Get ready to move in at The Deane! Sophisticated new opportunity in the irreplaceable location Of Kerr Village. This stunning brand new 2 bedroom 2 and a half bath townhouse condo with 11 ft ceilings, is the epitome of luxury living. The stylish boutique condominium is just steps away from Lake Ontario, Downtown Oakville, parks and trails. The Deane offers luxury amenities including13,000 sq ft of courtyard, concierge, gym and party room to name a few. Luxury finishes throughout the unit with your ability to customize. One parking spot is included. (id:59911)
Orion Realty Corporation
51 - 7030 Copenhagen Road
Mississauga, Ontario
Charming 4-Bedroom, 2 Full Bathroom and 2 Powder Room Townhome In The Desirable Meadowvale Area Of Mississauga. This Spacious Single-family Townhome Is An Ideal Opportunity For First-time Homebuyers Or Savvy Investors Looking To Secure A Property In A Sought-after Location. Situated In The Vibrant Meadowvale Neighborhood, This Home Offers A Perfect Blend Of Comfort, Convenience And Natural Beauty. Main Floor Features A Bright And Airy Living Room With Ample Natural Light And Views Of The Front Yard. A Separate Formal Dining Room, Perfect For Hosting Family Dinners. An Upgraded Eat-in Kitchen, Featuring Newly Renovated Quartz Counters, Plenty Of Storage Space And Walk-out To A Balcony, Ideal For Outdoor Relaxation. Upper Level Features A Generously Sized Primary Bedroom With A 4-piece Ensuite And A Walk-in Closet, Two Additional Large Bedrooms With Plenty Of Closet Space And A Beautifully Upgraded 4-piece Bathroom. The Lower Level Presents A Fully Finished Basement With A Separate Entrance, Offering A Cozy Rec Room, A Large Additional Bedroom, A Laundry Room, A Convenient 2-piece Bathroom And Walk-out Access To The Backyard. This Additional Space Is Perfect For An Extended Family Or Nanny Suite. Exterior & Additional Features Include A 1-car Garage With Additional Parking For 2 Cars In The Driveway. A Tranquil Backyard Backing Onto Serene Greenspace, Providing Easy Access To The Terry Fox Trail And Lake Aquitaine Perfect For Outdoor Enthusiasts And Nature Lovers. Furnace, A/C, Hot Water Tank Replaced December 2018. Electrical Panel Updated In 2021. Close Proximity To Schools, Transit, Shopping And Major Highways. Dont Miss This Exceptional Opportunity To Own A Home In A Prime Location With Endless Potential! (id:59911)
Right At Home Realty
16 Dawson Crescent
Brampton, Ontario
Bright and Spacious 3 Bed 2 Bath Townhome located in a family oriented neighborhood, the split level living space has a formal dining room overlooking the living room with soaring high ceilings, and large windows that flood the space with natural light. Well-appointed modern kitchen, complemented by stainless steel appliances. Fully fenced backyard nestled against the Etobicoke Creek Trails this home offers everything you need with convenient access to schools, parks, shopping and highways. Enjoy direct garage access from inside the home, making daily life convenient. (id:59911)
RE/MAX Hallmark Realty Ltd.
340 Thimbleweed Court
Milton, Ontario
Welcome to this beautifully appointed semi-detached home in one of Milton's newest and most desirable neighborhoods. Designed with comfort and style in mind, the main level features soaring 9-foot ceilings, hardwood flooring throughout (no carpet!), and LED pot lights that highlight the bright, open-concept layout. The spacious primary retreat includes a luxurious 5-piece ensuite and a walk-in closet, while the convenience of upper-level laundry enhances daily living. Enjoy added privacy in the fully fenced backyard perfect for relaxing or entertaining. Ideally located near Tremaine Road and the future Hwy 401 interchange, with top-rated schools and Walker Park just a short stroll away. Some images have been virtually staged. (id:59911)
RE/MAX Aboutowne Realty Corp.
1615 Petrie Way
Mississauga, Ontario
Welcome to your dream home, a magnificent 3,648 sq ft + basement luxury property nestled in a highly sought-after pocket of Clarkson near the lake. This exquisite residence offers an unparalleled blend of opulence and comfort, featuring 4 spacious bedrooms and 6 beautifully appointed bathrooms. As you step inside, be captivated by the soaring 10-foot ceilings that create an airy and inviting atmosphere throughout the main floor. The heart of the home is the massive chef's kitchen, outfitted with top-of-the-line appliances, custom cabinetry, and an expansive island, perfect for culinary enthusiasts and entertaining guests. Incredible finishes and meticulous attention to detail are evident in every corner of this exquisite property.. The second floor offers four well-sized bedrooms, each with its own ensuite bathroom, providing privacy and luxury for everyone. The primary suite is a true sanctuary, featuring a grand bathroom with upscale fixtures and an expansive walk-in closet to accommodate all your wardrobe needs. Retreat to the finished basement that boasts heated floors for ultimate comfort, a temperature-controlled wine cellar for your collection, a flex room that can be a bedroom or gym to maintain your active lifestyle, and a custom wet bar, ideal for hosting gatherings across from the gorgeous fireplace. The full bathroom in the basement adds convenience for family and guests alike. Step outside to your fully fenced private yard, surrounded by mature trees that provide a peaceful haven for relaxation and outdoor activities. The in-ground sprinkler system ensures the lush landscaping remains vibrant year-round. This luxury home embodies refined living in a premier lakeside location, combining elegant design with key modern amenities. Minutes to the the Clarkson Go train, lake & parks. Quiet & secluded area of Southern Mississauga. (id:59911)
Sam Mcdadi Real Estate Inc.
301 - 234 Kerr Street S
Oakville, Ontario
Get ready to move in at The Deane! Sophisticated new opportunity in the irreplaceable location Of Kerr Village. This stunning brand new 1 bedroom 1 full bath condo apartment. Walking distance to public transit, steps to the lake and Downtown Oakville, as well as parks and trails. The Deane offers luxury amenities, including 13,000 sq ft courtyard, concierge, gym and party room to name a few. Luxury finishes throughout the unit with your ability to customize. (id:59911)
Orion Realty Corporation
316 - 3525 Kariya Drive
Mississauga, Ontario
WELCOME TO THE ELLE CONDOS, LOCATED IN THE HEART OF DOWNTOWN MISSISSAUGA SQUARE ONE AREA, WHERE CONVENIENCE MEETS COMFORT. SITUATED IN AN EXCELLENT LOCATION, STEPS TO ALL AMENITIES- SQUARE ONE MALL, PUBLIC TRANSIT, SHERIDAN COLLEGE, RESTAURANTS/BARS AND EXCELLENT PUBLIC SCHOOLS, THIS UNIT IS EVERYTHING AND MORE FOR THE YOUNG WORKING PROFESSIONAL OR COUPLES. SHOW WITH CONFIDENCE, THE BUILDING OFFERS 24 HOUR SECURITY, INDOOR POOL, MEDIA ROOM, LIBRARY, GYM, GUEST SUITES AND AN OUTDOOR KIDS PLAY AREA. TENANTS NEED TO PAY HYDRO. ALL OTHER UTILITIES INCLUDED; WATER, HEAT AND AC (id:59911)
RE/MAX Gold Realty Inc.
