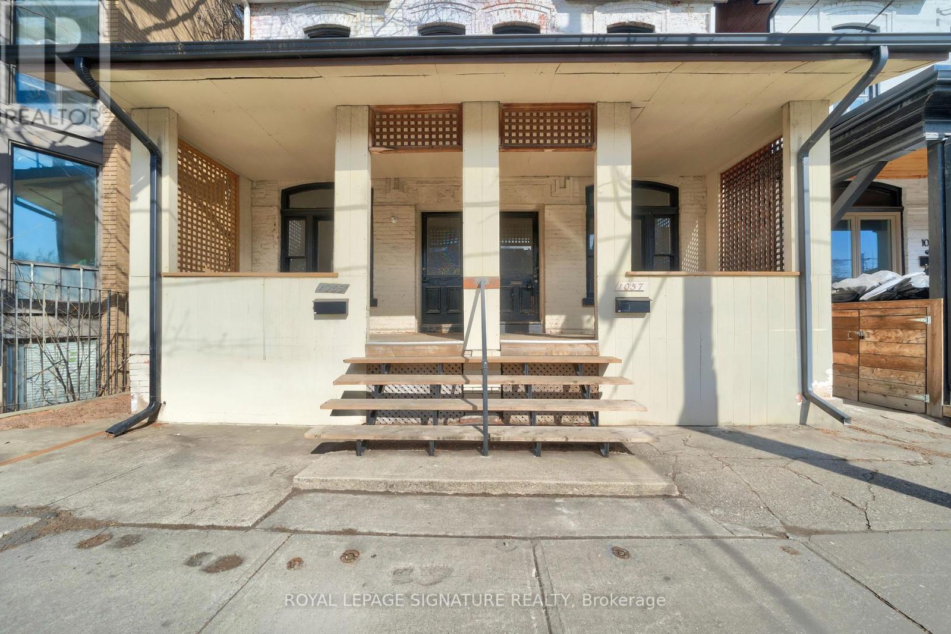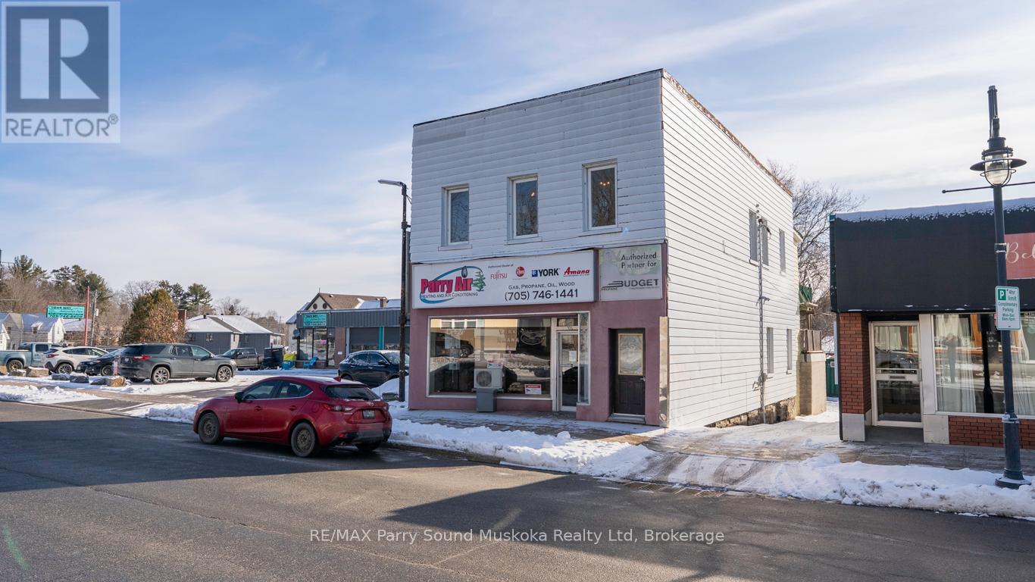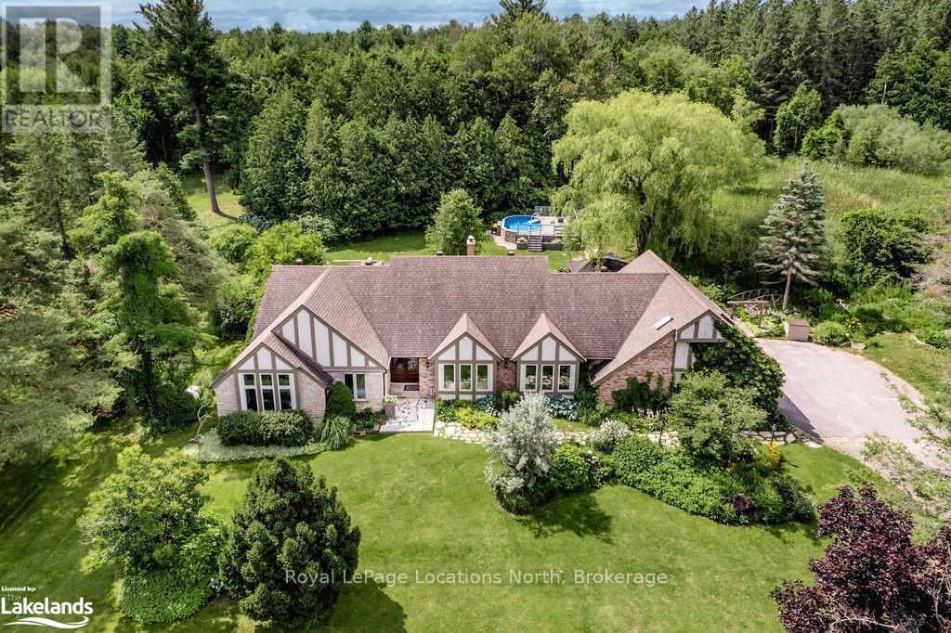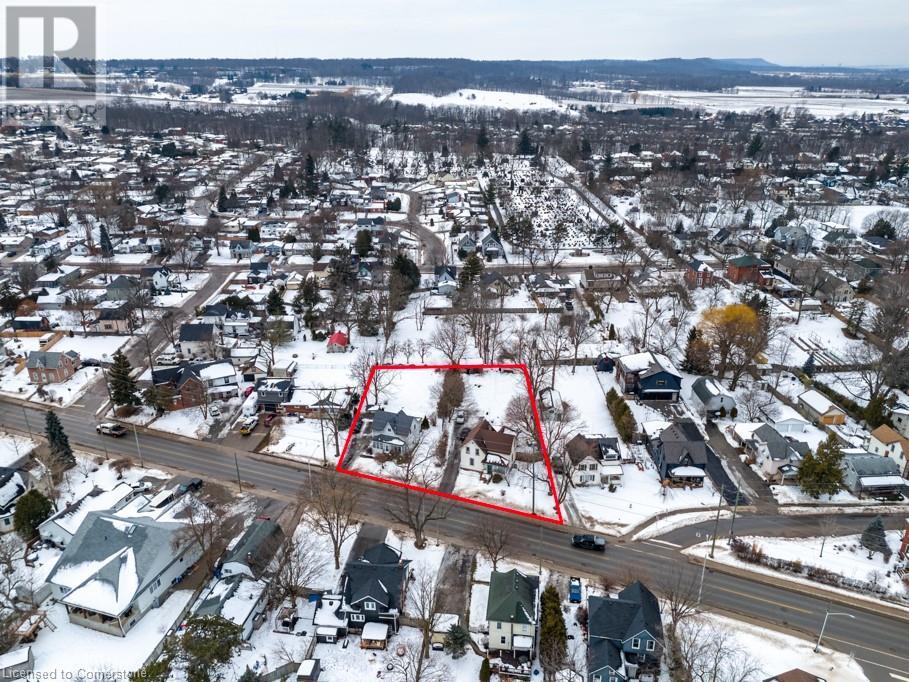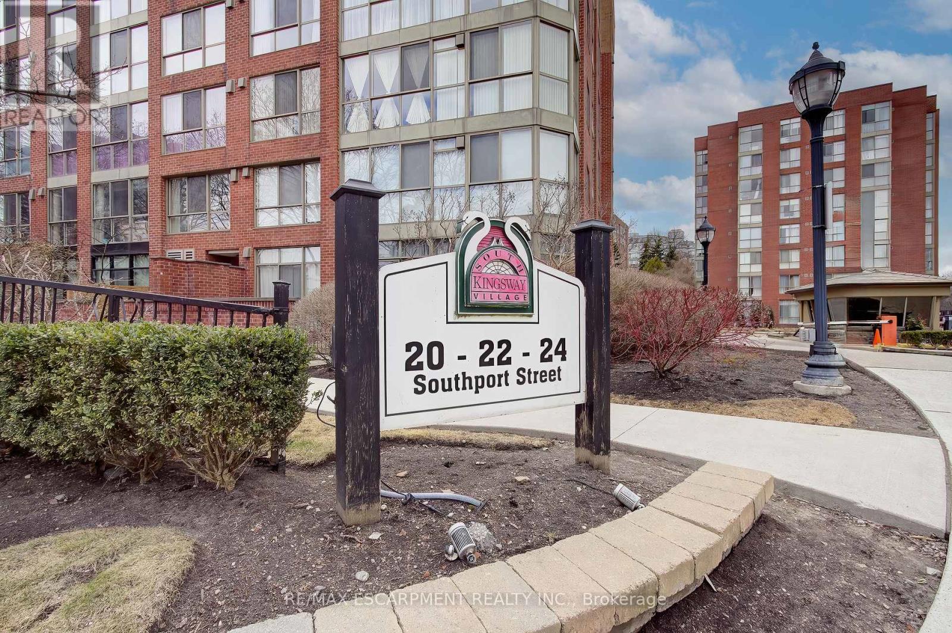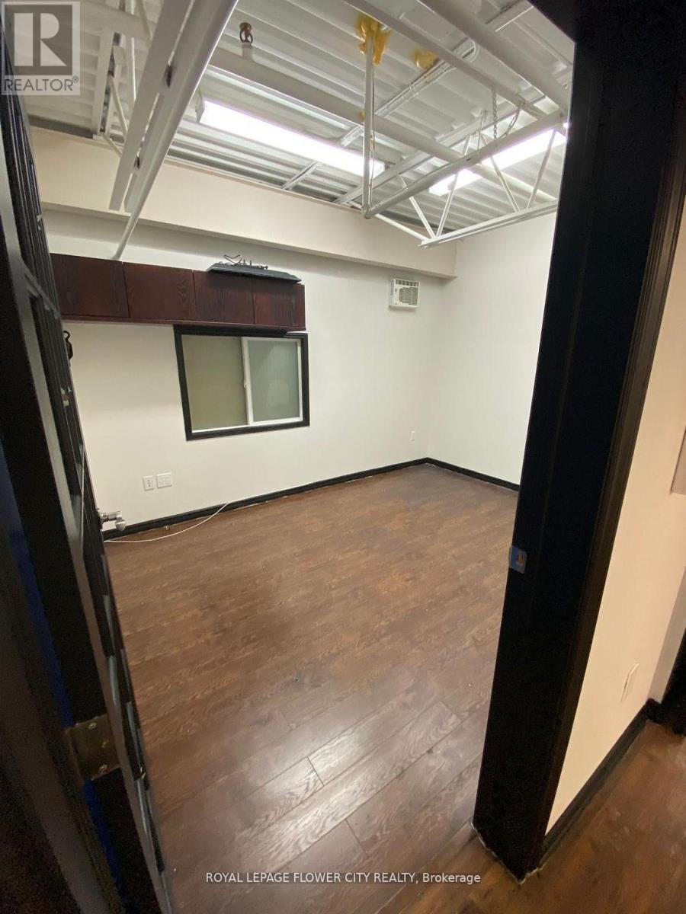1057 Bathurst Street
Toronto, Ontario
Nestled in the heart of The Annex, 1057 Bathurst Street offers a rare chance to own a piece ofthis vibrant neighbourhood. This 3+1 Bed, 2-bathroom semi-detached home, built in 1900, is fullof potential ideal for first-time buyers, savvy investors, or those who simply love the area!With over 1,400 sq. ft. of space, the possibilities are endless. Move in and add your personaltouch over time, renovate to create your dream home, or explore the option of converting theproperty into a multi-unit residence. The main floor features a bright living area and akitchen with walkout access to a private fenced yard, while upstairs offers three spaciousbedrooms and a 4-piece bathroom. Steps from Bathurst Station, youll have easy access totransit and be surrounded by fantastic restaurants, local shops, and everyday conveniences.Christie Pits Park, the University of Toronto, and Bloor Streets lively atmosphere are alljust a short stroll away.Whether youre looking to settle into a welcoming community, make a smart investment, or createa space that truly reflects your style, 1057 Bathurst Street is ready to be your next chapter.Dont miss out on this incredible opportunity! (id:54662)
Royal LePage Signature Realty
1012 - 10 Queens Quay W
Toronto, Ontario
Welcome To The Residences Of The World Trade Centre: Recently Renovated Elegant 1 Bedroom Open Concept Corner Unit. Floor To Ceiling Windows, Large Balcony. Parking & Locker. Indoor And Outdoor Pools. Whirlpool, Sauna, Squash, Gym, Movie Theatre, Dance Studio, Guest Suites, Party Room, 38th Floor Sky Lounge. Lakefront - boardwalk, Financial District, Island Ferry At Doorstep. Sun & Light, Live And Play! (id:54662)
Right At Home Realty
801 - 95 Lombard Street
Toronto, Ontario
Downtown Living at its Finest! Welcome to Saint James Square. This Bright and Spacious South/East Facing 1 Bedroom Plus Office Plus Den Corner Suite Features Hardwood Flooring Throughout. Large Front Hall Foyer with Oversized Coat Closet and Newly Appointed 2 Piece Washroom. Updated Chef's Kitchen Features North Facing Window, Stainless Steel LG Appliances, Tiled Backsplash, Under Counter Lighting, Large Pantry and Breakfast Island! Many Kitchen Entertaining Options With Custom Built Bar Area Featuring Built-In Wine Storage Rack, Under The Counter Wine Fridge and Bar/Serving Island. Enjoy Southern and Eastern Skyline Views Form Floor to Ceiling Windows in the Open Concept Living and Dining Room. Living Room Features Electric Fireplace and Custom Built-In Bookshelves. Multipurpose Den Space Could Remain as Large Storage Closet or Easily Transitioned to Work From Home Office. Sun-Filled Oversized Primary Bedroom Features Two Large Eastern Facing Windows, Expansive Walk-In Closet/Dressing Room with Built-In Custom Closet Storage Organizers and Updated 4-Piece Ensuite Bathroom Featuring Heated Tiled Floor and Soaker Bathtub. Bright Second Bedroom Features Large North Faced Window and Pocket Doors.Very Well Managed Building With Great Amenities That Include Gym, Sauna and Party/Meeting Room. Enjoy Downtown Living With Excellent Proximity to St.Lawrence Market, St. James Park, Downtown Business District, Shopping, Trendy Restaurants, Transit and TTC! (id:54662)
Property.ca Inc.
111 James Street
Parry Sound, Ontario
COMMERCIAL INVESTMENT OPPORTUNITY! Prime Main Street Location in Downtown Parry Sound, SELF CONTAINED 1400 sq ft 3 BEDROOM APARTMENT + 1400 sq ft MAIN FLOOR COMMERCIAL/RETAIL , Separate hydro meters, Run your business on the main floor, Large show room, 2 washrooms, loads of storage, Full basement for extra storage/future development, Live comfortably in the spacious living quarters or Rent Both Units, Excellent air bnb rental history, Parking for 5 cars in the rear, Storage and loading area at the rear of the building, Updated natural gas high efficient hot water boiler w/radiant baseboards + duct system, Air conditioning, (Approx utility costs: Water & Sewer $686, Enbridge gas $2023, Lakeland power $3274), C1 zoning (commercial w residential unit), Mins to Georgian Bay, Restaurants & Amenities, INVEST in PARRY SOUND/COTTAGE COUNTRY! (id:59911)
RE/MAX Parry Sound Muskoka Realty Ltd
5 Sterne Avenue
Brampton, Ontario
Welcome To This Beautifully Maintained 3-Bedroom, 2-Bathroom Detached Home In A Prime Brampton Location! This Home Is Full Of Potential Bring Your Creativity And Transform It Into The Home Of Your Dreams. Step Outside To Your Private, Fenced-In Backyard Featuring A Spacious Two-Tier Deck Perfect For Relaxing Or Entertaining. Plus, Enjoy The Convenience Of An Oversized Shed For Extra Storage. The Long Private Driveway Comfortably Fits 3 Cars, And The Home Sits Directly On A Bus Route For Easy Commuting. Additional Highlights Include A Durable Aluminum Roof Under Warranty And A Fantastic Location Close To Grocery Stores, Shopping, Transit, And Major Highways. House Is Directly On Bus Route. Aluminum Roof Under Warranty. Don't Miss This Incredible Opportunity - Book Your Showing Today! (id:59911)
Royal LePage Signature Realty
7 Purple Hill Lane
Clearview, Ontario
Step into your private oasis with this luxurious resort-like home spanning over 4297sqft. Nestled on 1.84 acres of lush, professionally landscaped property, this 3-car garage home is a masterpiece of thoughtful design, featuring 12 perennial gardens, irrigation, custom lighting, unique gathering spaces + private forest with direct trail access. The outside stone patio is a host's dream, complete with gazebo, water feature, BBQ kitchen, stone slab bar with Barn beam structure, ShadeFX Sunbrella retractable canopy & feature barn board wall. The propane fire bowl, heated salt-water pool with composite deck & outdoor cedar shower, all provide the ultimate escape. Inside, refinished hardwood floors, crown molding & real barn beams set the tone for an elegant, warm interior. A Sonos built-in sound system with 10 zones & 88 pot lights set the perfect ambiance for any occasion. The custom kitchen features 4.5?x10.1?Cambria stone island, built-in Creemore beer taps, bar fridge & stainless steel appliances. The formal dining & family rooms, each with a wood-burning fireplace & access to the patio, are perfect for entertaining. The main floor boasts 3 uniquely designed bedrooms, including a large custom bathroom w/ walk-in glass shower, floating bathtub, floating double sinks & custom feature wall. The master suite is a true retreat w/ a walk-in closet, private patio, ensuite bathroom with walk-in shower & floating double sinks. It?s also steps away from a 4 season room in a covered solarium, offering a peaceful place to unwind. The main floor laundry room features patio access, a powder room & deluxe 6 person sauna. A custom staircase leads to the second floor loft w/ two large bedrooms, bright windows & ductless HVAC. The finished lower level has a large rec room, 3-piece custom bathroom, ample storage & space for a gym & bedroom. With every detail carefully considered, this home is a luxurious resort that offers the perfect place to relax and enjoy life to the fullest. (id:59911)
Royal LePage Locations North
243 Brant Avenue
Brantford, Ontario
Discover a unique opportunity to own a piece of history with this stunning 3-bedroom Heritage Home, strategically located in the heart of Brantford. Perfectly suited for commercial ventures, this property offers a blend of historical charm and modern potential, ideal for businesses looking to make a distinctive statement. The main floor features 11-foot ceilings and original hardwood floors, creating an inviting atmosphere that would serve as an exceptional space for a boutique office, a professional practice, or a stylish showroom. The expansive living and dining areas provide ample room for client meetings or collaborative workspaces. Upstairs, the versatility continues with three spacious bedrooms. The primary bedroom, featuring a large closet and an adjacent office or potential walk-in dressing area, offers the flexibility to accommodate executive offices or additional workspace. This property could easily be adapted to suit your commercial needs, whether that includes creating private offices, meeting rooms, or even residential quarters for on-site staff. Located in a vibrant area of Brantford, this property is close to prestigious schools, universities, and key amenities such as the Grand River, a water park, and the local hospital. With a new Costco opening nearby and easy access to the 403, this location offers excellent connectivity, with Hamilton and Cambridge just 30 minutes away, and Toronto and Niagara Falls within an hour's drive. This property offers endless possibilities for the discerning commercial buyer looking to combine the charm of a historic property with the practicality of a prime location. Don't miss the chance to explore what this unique property can offer your business. **EXTRAS** Some items in the home are open for purchase. Please inquire through listing agent (id:59911)
RE/MAX Jazz Inc.
123 Mcconnell Road
Stirling-Rawdon, Ontario
Tucked at the end of a quiet, dead-end road, this custom-built home sits on nearly an acre and a half of land, surrounded by nothing but forest, fields and fresh air. The driveway winds through the trees, leading you to a welcoming front porch, the kind built for quiet mornings with a cup of coffee. Inside, the great room lives up to its name, with soaring vaulted ceilings and a hand-stacked Nova Scotia stone mantle around the wood-burning fireplace. The kitchen is big enough for gathering, with plenty of cabinets, stainless steel appliances and an inviting peninsula for quick meals or entertaining guests. At the front of the house, theres an extra family room and an office along with a convenient powder room. Upstairs offers 3 spacious bedrooms, with the primary featuring a walk-in closet and an ensuite with double sinks and glass shower. Down below, the basement is its own retreat, finished with care and set up as an in-law suite. In addition to the kitchen and living room, there's a bedroom with a walk-in closet, a spa-like bathroom, and high-end finishes throughout to make it a space anyone would be happy to call home. Out back, the deck stretches toward the trees and open fields beyond. The detached double garage is insulated, heated, and drywalled, ready for projects, storage, or just keeping the vehicles warm in winter. Heated with an efficient gasification wood boiler, supplemented with electric forced air, and central air replaced just two years ago, this home is built to be comfortable year-round. If youre looking for a place that feels like home the moment you turn down the driveway, this just might be the one. (id:59911)
Royal LePage Proalliance Realty
4220 Mountain Street
Beamsville, Ontario
**Development Opportunity in Beamsville - Prime Location** We are pleased to offer a unique development opportunity in the heart of Beamsville, consisting of two combined lots totalling just over half an acre of land. This prime property is located in close proximity to all major amenities (walking distance to downtown) and offers convenient access to the QEW Highway, making it an ideal site for future development. The property presents a variety of development options, including the potential for a 9 unit townhouse complex.. Preliminary design plans are available for review, providing a clear vision of the possibilities for this site. Please note, the two lots (4220 Mountain St and 4216 Mountain St) must be sold together, offering a substantial area for your development plans. This is an exceptional chance to invest in a rapidly growing area with tremendous potential. We ask that all interested parties refrain from visiting the site directly. (id:59911)
RE/MAX Escarpment Realty Inc.
4216 Mountain Street
Beamsville, Ontario
**Development Opportunity in Beamsville - Prime Location** We are pleased to offer a unique development opportunity in the heart of Beamsville, consisting of two combined lots totalling just over half an acre of land. This prime property is located in close proximity to all major amenities (walking distance to downtown) and offers convenient access to the QEW Highway, making it an ideal site for future development. The property presents a variety of development options, including the potential for a 9 unit townhouse complex. Preliminary design plans are available for review, providing a clear vision of the possibilities for this site. Please note, the two lots (4220 Mountain St and 4216 Mountain St) must be sold together, offering a substantial area for your development plans. This is an exceptional chance to invest in a rapidly growing area with tremendous potential. We ask that all interested parties refrain from visiting the site directly. (id:59911)
RE/MAX Escarpment Realty Inc.
756 - 24 Southport Street
Toronto, Ontario
Welcome to 24 Southport Street Unit 756, a beautifully maintained 1+1 bedroom condo nestled in one of Torontos most desirable west-end communities. Located just minutes from High Park, Bloor West Village, and the shores of Lake Ontario, this unit offers the perfect blend of urban convenience and serene residential living. Features a functional open-concept layout. Oversized foyer with double closet for storage leads to bright living space. The spacious living and dining area is framed by large windows that allow for an abundance of natural light, creating a warm and inviting atmosphere throughout. The kitchen has ample cabinet space, full size appliances, and seamlessly connects to the main living space ideal for entertaining or casual dining.The primary bedroom is generously sized with a double closet and plenty of room. The den, located just off the living area, offers incredible versatility perfect for a home office, guest space, nursery, or even a formal dining nook. Whether you're working from home or hosting family and friends, this layout adapts to your lifestyle. Ensuite laundry and full bathroom. Located in a well-managed building with top-tier amenities, including 24-hour security, indoor pool, sauna, gym, party room, meeting area, desks, squash courts, outdoor bbq and recreational area, and visitor parking.Commuters will appreciate easy access to the Gardiner Expressway, TTC, and bike trails, while those who love the outdoors will enjoy proximity to High Park, Humber River trails, and the Martin Goodman Waterfront Trail. Bloor West Villages charming boutiques, restaurants, and cafes are just a short walk away. This is city living at its best with a quiet, community feel. (id:54662)
RE/MAX Escarpment Realty Inc.
7 - 2001 Albion Road
Toronto, Ontario
Approximately 900 Square feet of office space on the second floor OF industrial unit , available for lease great location easy access to all major hwy's, great for any type of office use, move in ready. Very clean and bright, freshly painted , full Kitchen and full washroom. Lots of parking in the plaza ,great location. (id:54662)
Royal LePage Flower City Realty
