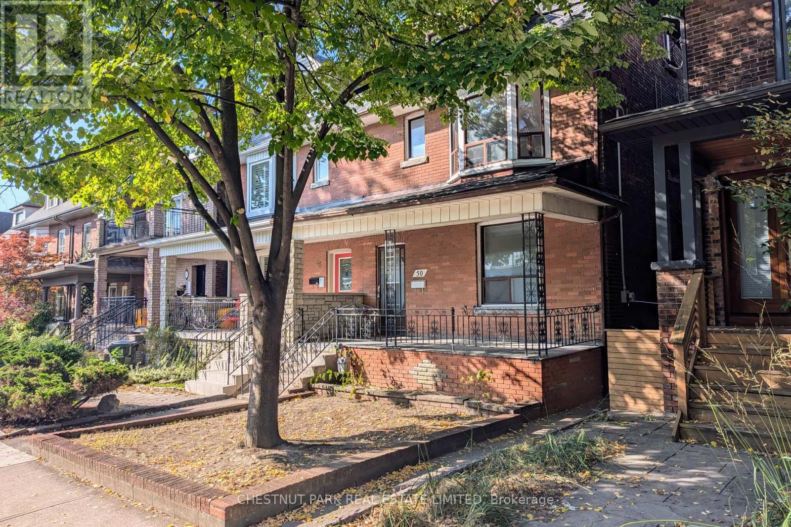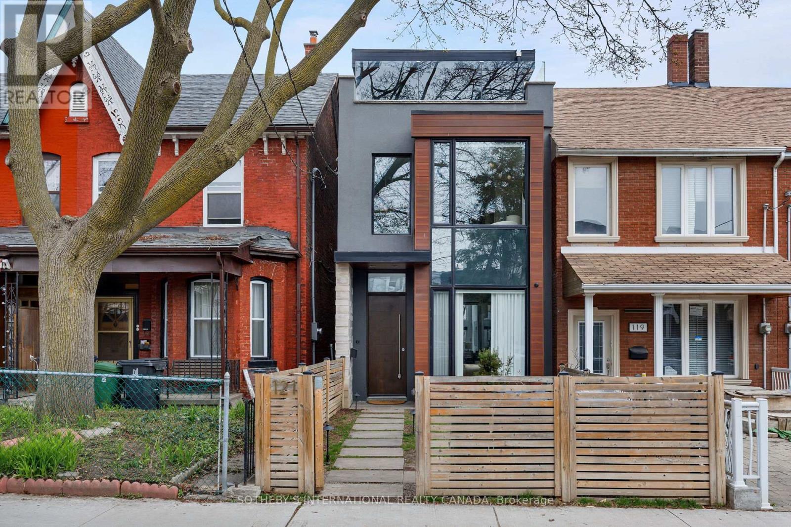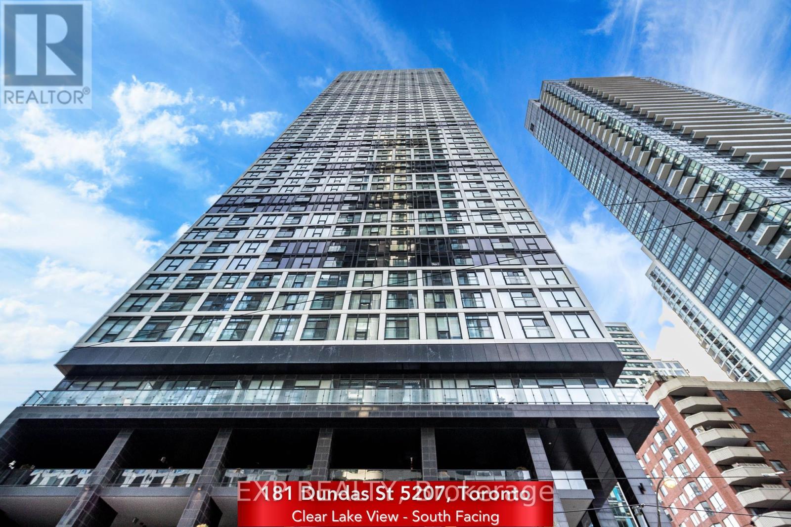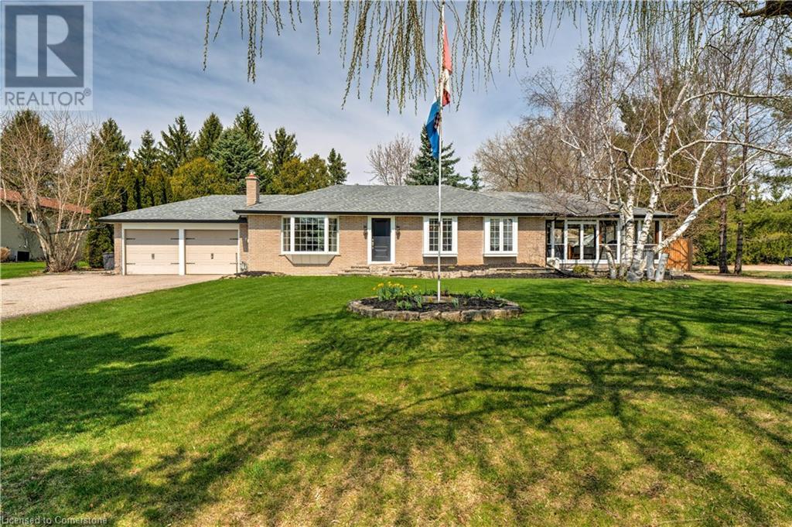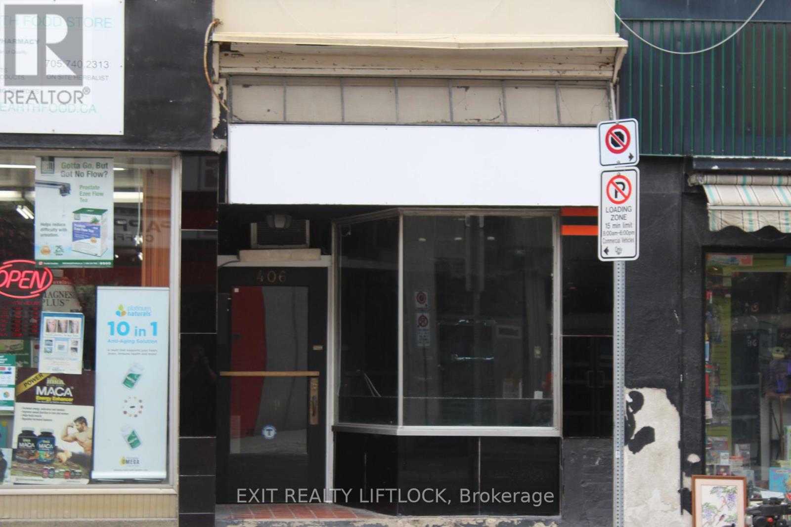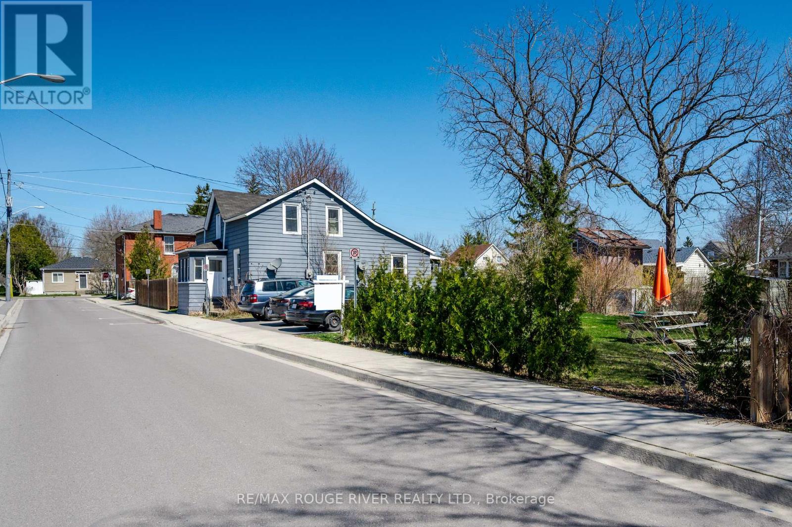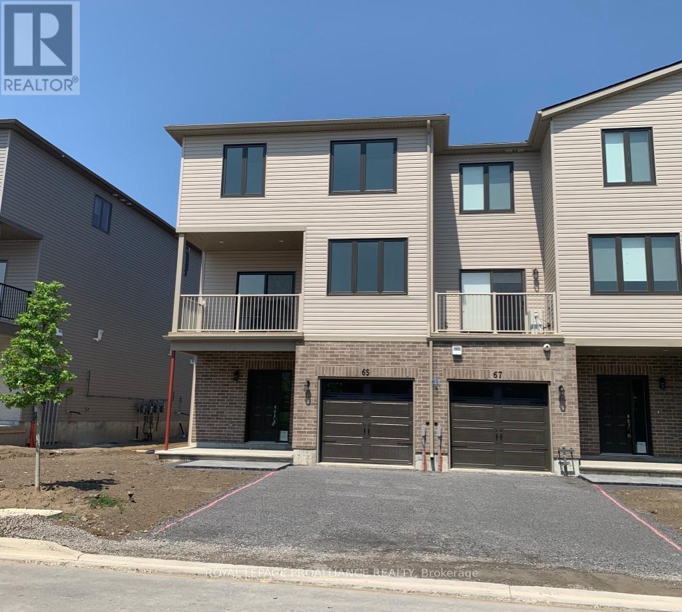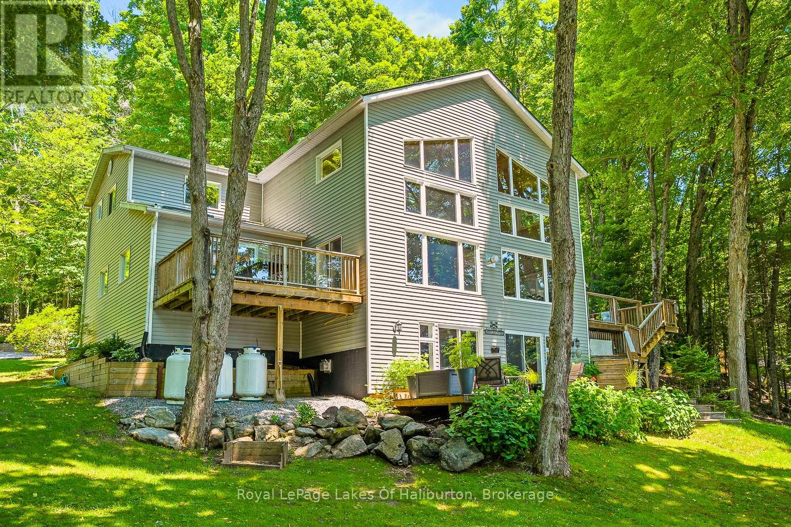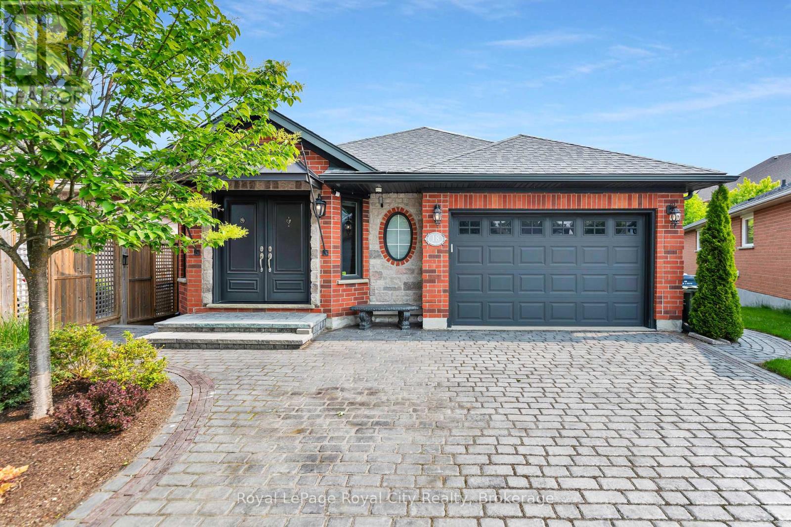50 Grace Street
Toronto, Ontario
Calling all renovators, investors, and those looking to make their mark in one of Toronto's hottest neighbourhoods, Trinity Bellwoods. 50 Grace Street is in a quiet, residential pocket that's a short stroll to Trinity Bellwoods Park, Dundas West, Ossington, Queen West, and Little Italy. With its high ceilings, wide floor plan, garage, and third floor, this home is ideal for a renovation of all types. Create the home you've been dreaming of or a cash-flowing income property. There's already approximately 2,700 square feet of living space and potential for a laneway house. The possibilities are endless; here's your chance. (id:59911)
Chestnut Park Real Estate Limited
121 Markham Street
Toronto, Ontario
Welcome to your dream home in one of Toronto's most sought-after neighbourhoods: Trinity Bellwoods in vibrant Queen West. Perfectly positioned for convenience, this rare modern residence offers easy access to transit, trendy shopping, top-rated restaurants, and charming cafes, all just steps from your door. Offering nearly 3,200 square feet of thoughtfully designed living space, this home impresses with soaring ceilings and an open-concept main floor that is ideal for both everyday living and effortless entertaining. The stylish living room flows seamlessly into a large, eat-in kitchen and an expansive double-height family room that opens directly to the backyard perfect for indoor-outdoor gatherings. The second floor features two generously sized bedrooms, a small den area ideal for a home office or a study nook, and stylish finishes throughout. The third floor is dedicated to the luxurious primary retreat, complete with a spa-inspired ensuite, a walk-in closet, and a stunning rooftop terrace boasting panoramic views of Torontos iconic skyline. With 3+1 bedrooms and 5 bathrooms, this home offers flexibility for families, guests, or your work-from-home needs. The oversized garage is a rare bonus, featuring a small gym and plenty of room for all your storage needs. Extras: automated blinds throughout, two gas fireplaces, east and west rooftop patios, alarm system, two furnaces, extra sound proofing btw party wall, architectural drawings for an additional third floor office, private backyard w/ easy access to the garage. (id:59911)
Sotheby's International Realty Canada
5207 - 181 Dundas Street E
Toronto, Ontario
Luxurious Grid Condo with Unobstructed Awesome South Exposure View of The City and Lake Ontario. Great Location! Steps To Ryerson University, George Brown College, Dundas Square, Eaten Centre, St. Lawrence Market, Subway, Street Cars, Restaurants, Parks, and 24 Hours Concierge, Learning Centre/Meeting Area W/Wi-Fi, State of The Art Fitness Centre and Outdoor Terrace W/BBQ. Bright and Sunny Living Room and Bedroom. Perfect for Working Professionals, and Investor. (id:59911)
Exp Realty
13175 15 Side Road
Georgetown, Ontario
Renovated Bungalow on a Huge Lot with Tons of Parking & Entertaining Space. Welcome to this beautifully updated bungalow nestled on a massive 120’ x 150’ lot—offering space, privacy, and flexibility for a variety of lifestyles. With 3 + 2 bedrooms and 2.5 bathrooms, this home is perfect for families, downsizers, or anyone looking for a move-in-ready property with room to grow. Step inside and you’ll find a spacious, modern kitchen with a moveable island, plenty of cabinetry, and an open yet functional layout ideal for both everyday living and entertaining. The finished basement offers extra living space and a separate area perfect for guests, a home office, or a rec room. One of the standout features is the large enclosed porch, flooded with natural light—a warm, inviting space that’s perfect for entertaining year-round, enjoying morning coffee, or hosting friends and family. The home also boasts two driveways and ample parking, making it perfect for multi-vehicle households or visitors. Whether you're hosting gatherings inside or enjoying the expansive yard outside, this property offers the ideal blend of comfort and practicality. Turn the key and step into a home where style, comfort, and space come together in perfect harmony. Opportunities like this don’t come often—come see it for yourself before it’s gone! (id:59911)
Keller Williams Edge Realty
3150 Blackfriar Common
Oakville, Ontario
A Rare Opportunity To Own A Beautifully Upgraded End-Unit 3-Bedroom, 2.5-Bathroom Freehold Townhome That Backs Onto A Serene Ravine With No Rear Neighbours & Western Exposure, Located In One Of North Oakville's Most Sought-After Communities. Boasting 1,575 Sqft Of Expertly Designed Living Space, This Residence Blends Style, Comfort, And Luxury With Meticulous Attention To Detail. From The Moment You Step Inside, You Will Notice The Difference With The Upgraded Designer Lighting Throughout The Main And Second Floors, Freshly Painted Interiors (2024), And An Open-Concept Layout Perfect For Modern Living. The Chef-Inspired Kitchen Is A Showstopper, Featuring Quartz Countertops, A Striking Herringbone Tile Backsplash, And Upgraded Whirlpool Stainless Steel Appliances, Including A Gas Stove And French-Door Refrigerator. Upstairs, You'll Find Brand New Carpeting (April 2025), A Convenient Second-Floor Laundry Room, And A Serene Primary Suite. The Spa-Like Ensuite Has Been Fully Redesigned With A Porcelain Walk-In Shower Featuring A Waterfall Shower Head, Six Body Jets, LED Lighting, Bluetooth Connectivity, And A Telescopic Wand A Daily Retreat You'll Never Want To Leave. Additional Standout Features Include Built-In Motorized Blinds In The Living Room And Primary Bedroom, A Smart ECOBEE Thermostat, And An Unfinished Basement With A Rough-In For A Fourth Bathroom; Currently Set Up As A Home Gym Offering Incredible Potential For Future Customization. Outdoors, Enjoy A Fully Fenced Yard With Custom Landscaping Featuring Full Interlock Stone, Crushed Stone Accents, And A Stylish DECO Fire Pit Perfect For Hosting Or Unwinding Under The Stars. Still Under Tarion Warranty Until 2026, This Home Offers Luxury, Peace Of Mind, And Thoughtful Upgrades That Set It Apart From The Rest. (id:59911)
Rock Star Real Estate Inc.
406 George Street N
Peterborough Central, Ontario
600 sf steps from the busy corner of George & Hunter, upgraded interior, C6 zoning, gross lease includes TMI, utilities in addition. (id:59911)
Exit Realty Liftlock
390/392 Mathew Street
Cobourg, Ontario
Exceptional Duplex in a prime downtown location, just steps from downtown, nestled near the stunning Heritage Harbour, beach and an array of restaurants and shops nearby. This property is a fantastic investment with strong cash flow and outstanding rental Income of $4108.75/mth, unit 390 becoming vacant September 1, 2025. Great opportunity to live in one unit and rent the other or rent to your own tenant. The property features an expansive in town lot, featuring 156 feet of frontage along Mathew St, with convenient and plentiful parking available for residents and guests. This large lot with additional space allows for ample opportunity for expansion and or possible ADU unit. Unit 390 features 2-Bedrooms, 1 bath, 1200+ sq ft of living space, greatly designed across two levels, featuring in-suite laundry and an inviting outdoor area, ideal for family living or attracting tenants. Unit 390 is currently rented for $2408.75/mth plus hydro and becoming vacant September 1, 2025. Unit 392 features 1-Bedroom, 1 bath, over 800+ sq ft, boasts a spacious kitchen, stylish bathroom, in-suite laundry, and a private outdoor space perfect for privacy & relaxation. Unit 390 is currently rented for $1700/mth. Seize this incredible opportunity to invest in a turn-key property, great income & 5.5%+ cap rate, large private outdoor spaces for each unit and sitting on a large in town lot with limitless future potential! (id:59911)
RE/MAX Rouge River Realty Ltd.
488 Aylmer Street N
Peterborough Central, Ontario
Investment opportunity in the heart of downtown Peterborough, this heritage designated duplexed bungalow is on a bus route close to shopping and walking trails. Ample parking at rear of the home, a partially fenced yard, and separate electrical services. (id:59911)
RE/MAX Hallmark Eastern Realty
65 Evans Street
Prince Edward County, Ontario
Welcome to 65 Evans STREET, Picton! This sparkling new, 3-storey, freehold, end unit townhome might be a great getaway from the City. Modern finishings in a neutral light-filled space with an open concept. Spacious family room and kitchen with island , breakfast nook and walkout to south facing balcony. Great separation on the third floor; Master bedroom with walkthrough closet and a 4 piece ensuite, and 2 additional bedrooms and bath. The location is next to none and is within walking distance to Picton's vibrant Downtown. You won't want to miss out on the County's many attractions; beaches, restaurants, wineries, galleries and theatre. Come be a part of a quiet growing community. (id:59911)
Royal LePage Proalliance Realty
1047 Balmoral Lane
Highlands East, Ontario
Discover your dream escape with this custom-built executive year round home on the shores of quiet Trooper Lake. Nestled among mature maples and surrounded by lush perennial gardens, this spacious family home or cottage offers 200 feet of waterfront with a sandy beach entry and deeper water off the end of a large dock, perfect for swimming and boating. The south-facing exposure provides an expansive view and ample sunlight throughout the day. As you enter, you'll be captivated by the massive floor-to-ceiling windows framing breathtaking waterfront views. The open-concept design enhances the spacious feel from the main entrance through to every thoughtfully designed room. The formal dining area features elegant pendant lighting, while the kitchen boasts ample cabinetry, a large island with a double sink and wine fridge and a cozy dinette with skylights and a walkout to the deck. The Grand Room is the heart of the home, featuring a pine cathedral ceiling, custom stone propane see-through fireplace and two sliding glass door walkouts to the lakeside decking. This space seamlessly connects to the upper level, highlighting the home's custom fixtures and exceptional craftsmanship. The main floor master bedroom is a private retreat with an ensuite bathroom, walkout to the deck and skylights. Convenience is key with main floor laundry and a 2-piece bathroom. Upstairs, four spacious bedrooms await, two of which have private decks and ensuite 3-piece bathrooms. An open area on this level offers a versatile space for a sitting area. The lower level is designed for entertainment and relaxation, featuring a games area, propane fireplace, rec room, wet bar with seating, billiards room, and an extra bedroom for guests. Two sliding glass door walkouts lead directly to the waterside deck, making indoor-outdoor living a breeze. With its spectacular setting and luxurious amenities, this Trooper Lake home is an idyllic retreat for family and friends. (id:59911)
Royal LePage Lakes Of Haliburton
18 Whitetail Court
Guelph, Ontario
Exceptional upgraded bungalow in Guelph's sought-after south end. One of a Kind! Welcome to a truly rare find! Nestled on a quiet, family-friendly court in Guelph's desirable south end, this outstanding custom bungalow stands apart with impeccable quality, thoughtful upgrades and an ideal layout for today's modern lifestyles. From the moment you arrive, you'll notice the attention to detail. The beautifully redesigned main level showcases custom finishes throughout - no detail has been overlooked. From the chef-inspired kitchen to the elegant living spaces, everything has been tastefully upgraded to the highest standards. The walkout basement is equally impressive, offering a seamless transition to a fabulous private yard perfect for entertaining, relaxing or enjoying family time. With its own entrance, this space is ideal for multigenerational living, an in-law suite, or even a private area for a caregiver. Whether you're accommodating extended family or looking for flexible living space, this home has you covered. This is not just another home, it's a lifestyle opportunity. Move-in ready, completely unique and perfectly located in one of Guelphs most coveted neighborhoods. There truly isn't another one like it! (id:59911)
Royal LePage Royal City Realty
300 - 22 - 72 Victoria Street S
Kitchener, Ontario
DISCOVER YOUR NEXT BUSINESS EDGE AT THIS PRIME OFFICE LOCATION. WITH FULLY FURNISHED AND SERVICED PRIVATE SPACES; OFFERING SEAMLESS ACCESIBILITY FROM MAJOR HIGHWAYS AND TRANSIT OPTIONS INCLUDING (LRT, AND BUS ROUTES). NESTLED IN DOWNTOWN KITCHENER WITH OTHER CORPORATE ENTITIES LIKE GOOGLE WITHIN WALKING DISTANCE. THE BUILDING INTERIOR FEATURES MODERN LOFT CEILINGS WITH POST AND BEAM ARCHITECTURE, FLEXIBLE OFFICE SIZES DESIGNED FOR PRODUCTIVITY WITH HIGH END FURNISHINGS AND 24/7 ACCESS. TAILORED MEMBERSHIP OPTIONS CATER TO EVERY BUDGET. NETWORK WITH LIKE MINDED PROFESSIONALS AND ENJOY A WORKSPACE FULLY EQUIPPED TO MEET ALL YOUR BUSINESS NEEDS. OFFERING BUDGET FRIENDLY OPTIONS IDEAL FOR SOLO ENTREPRENEURS TO SMALL TEAMS; WITH PRIVATE AND SPACIOUS OFFICE SPACES FOR UP TO 10 PEOPLE. FULLY SERVED EXECUTIVE OFFICES. MAIL SERVICE AND DOOR SIGNEAGE, DEDICATED PHONE LINES, ANSWERING SERVICE AND PRINTING SERVICE AT AN ADDITIONAL COST. (id:59911)
Homelife Power Realty Inc
