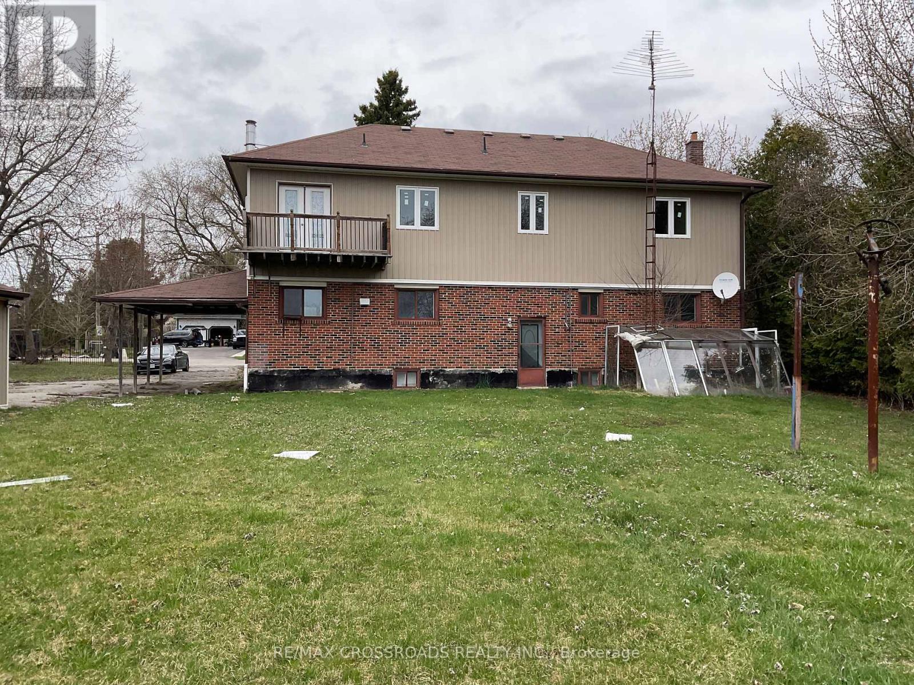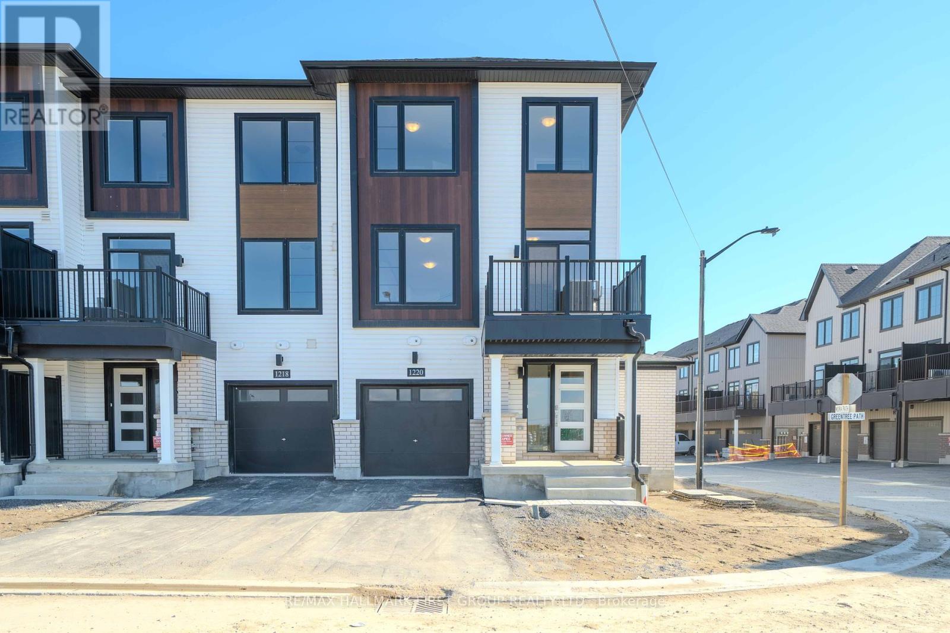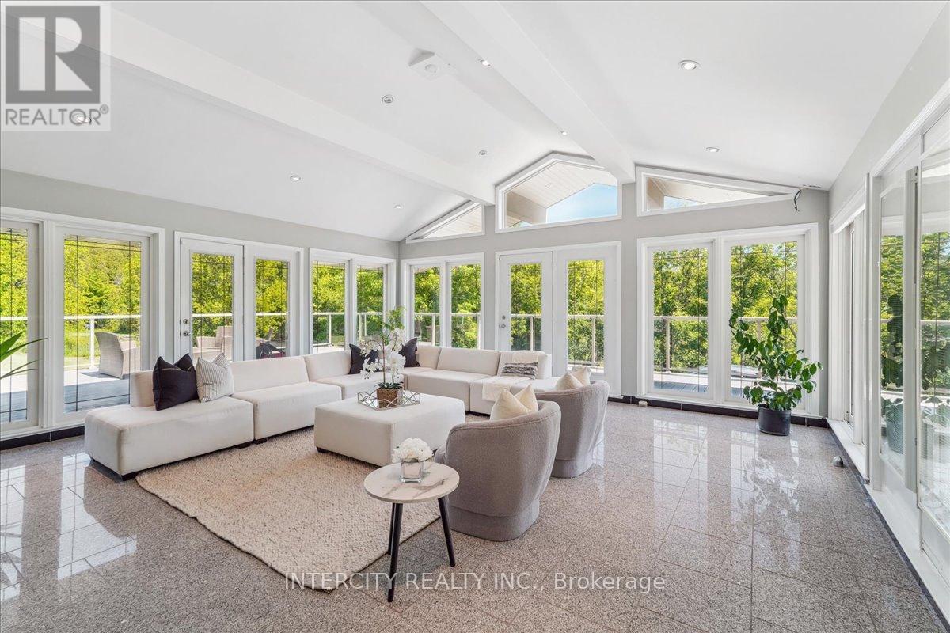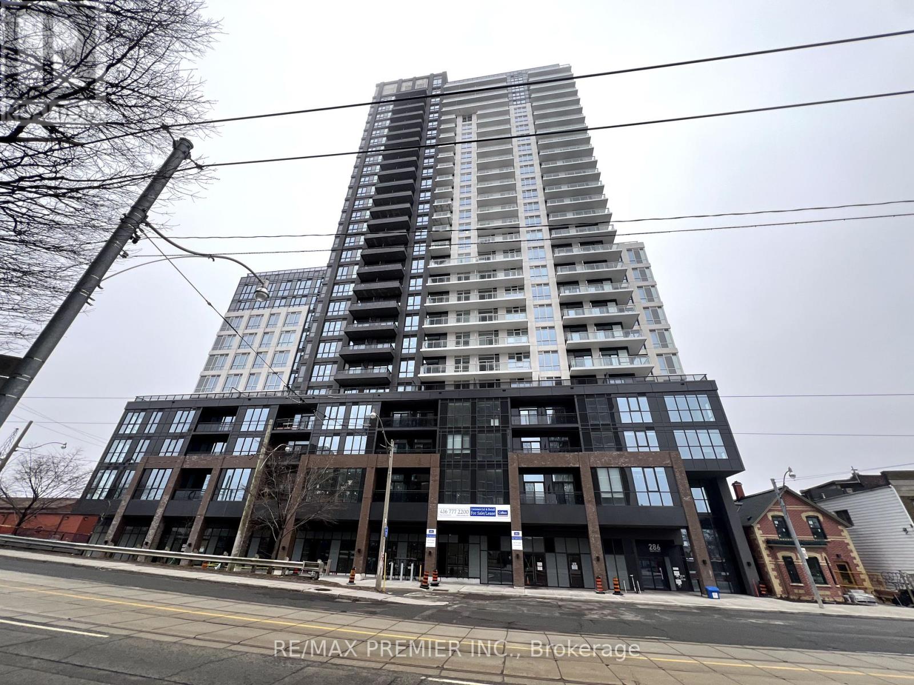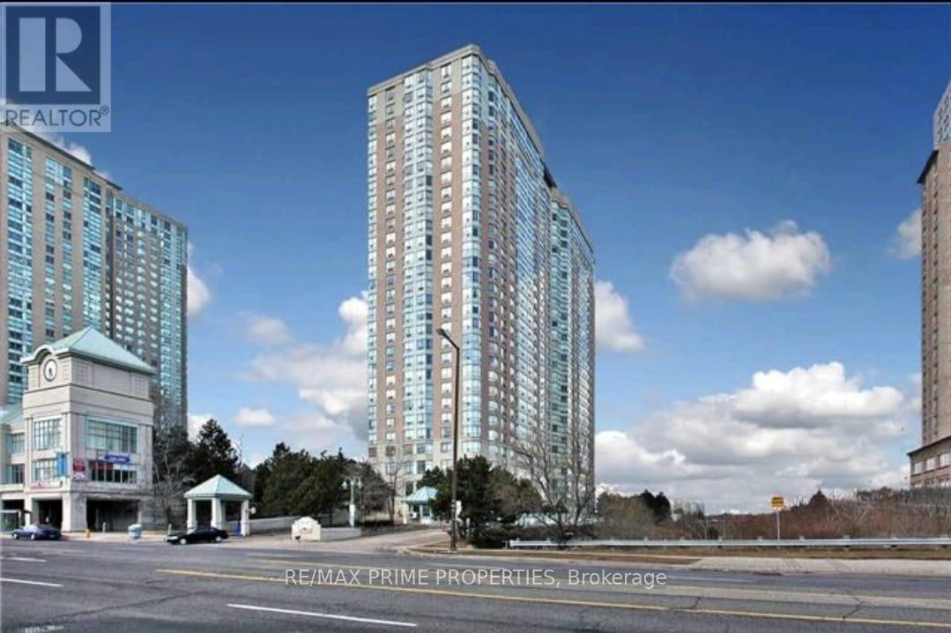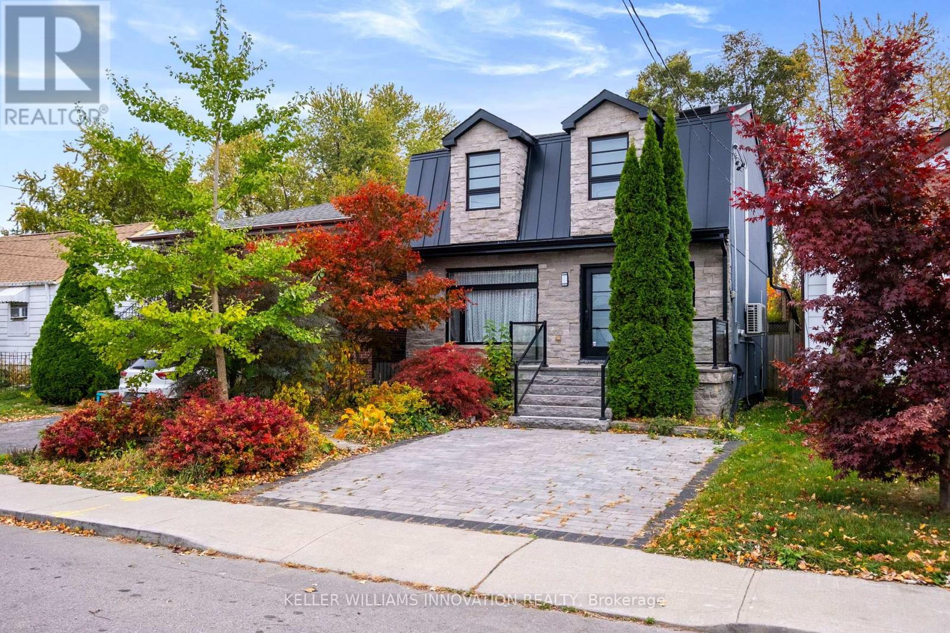239 Davidson Street
Pickering, Ontario
Welcome to Cherrywood Estates! Attention investors, developers, end users, dream property nestled amongst multi million dollar homes! Awaiting your finishing touches, possibilities are endless. Build your dream 5000 sq. ft. luxury home. Separate bsmt entrance + approx. 4500 sq.ft. of living space. 9 ft. ceiling on ground floor with beautiful oak stairway. This property sits on 1/2 acres lot 110x198, surrounded by mature maple trees, heated detached garage/workshop equipped for welder + compressor. (id:59911)
RE/MAX Crossroads Realty Inc.
1220 Greentree Path
Oshawa, Ontario
Welcome to this beautifully crafted Minto built 3-bedroom, 3-bathroom corner unit townhouse located in the highly sought-after Kedron community of North Oshawa. This brand new, never lived in home offers the perfect blend of modern comfort and thoughtful design in a growing family-friendly neighborhood. Step into a bright and spacious open-concept layout, flooded with natural light from multiple large windows. The corner unit design offers added privacy and extra square footage, making it feel more like a semi-detached home. Features include: 9ft ceilings on the 2nd floor, Modern kitchen with stainless steel appliances, Expansive living and dining areas, perfect for entertaining. Located close to top-rated schools, parks, shopping, Durham College, Ontario Tech University, and easy access to Hwy 407.Don't miss this opportunity to own a move-in ready, never-lived-in home in one of Oshawa's most vibrant and growing communities! (id:59911)
RE/MAX Hallmark First Group Realty Ltd.
413 - 45 Cumberland Lane
Ajax, Ontario
This Is Your Chance To Experience Lakeside Living In This Completely Renovated 950+ Sq.Ft 2 Storey Loft-Style Suite. Showcasing Floor To Ceiling Windows w/ Plenty Of Natural Light On Both Floors & Two Oversized Balconies (BBQ's Allowed!). This One Is A Showstopper - Renovated Kitchen Features Beautiful Wood Cabinetry, Quartz Countertops, Stainless Appliances, Potlight's & Luxurious Ceramic Tile. Well Thought Out Design W/ Plenty Of Storage & Counter Space. The Convenient Breakfast Bar. Connects The Large Kitchen To Dining & Living Areas That W/O To Your Oversized Balcony. Plenty Of Room To Host Family & Friends. This Suite Is Sun-filled All Day Thanks To Its Northern Exposure. The Upper Level Boasts A Hotel Inspired Primary Ensuite.The Large Primary Bedroom Features A Large Double Closet & Walk-Out To Private Balcony . 2 Underground Parking Spots + Locker. Elevator Access To Both Floors. Fabulous Location In A Luxury Complex, Just Steps To Waterfront Trails, Shopping, Hospital & More. **EXTRAS** Heat, Water, Cable TV & Rogers Ignite Internet Included In Maintenance Fee. 2 Tandem Parking Spots + Locker. (id:59911)
RE/MAX Hallmark First Group Realty Ltd.
3505 Cochrane Street
Whitby, Ontario
This 1.9 Acre Estate Provides Elegance, Serenity & Luxury in the Prestigious Williamsburg Neighborhood. You Have the Privacy of Country Living in the Suburbs! Enjoy Calming Sounds of Lynde Creek with great views of the Pond & Treed Surroundings. NO NEIGHBOURS on the right, Completely Treelined. Excellent Privacy, State of the Art Stainless Steel Chefs Kitchen IMPORTED from MILAN, ITALY. Luxury Stone Double Sided Fireplace, Trendy Washrooms & the BEST Living Room You'll Ever See! Cathedral Ceilings & Floor to Ceiling Windows that Showcases the Real Beauty of The Home! Heated Floors on Most of the Main Floor, Fully Insulated Garage with 100 AMPs Perfect for a Workshop! A Wrap Around Deck Overlooking the Picturesque Property, Entertaining on Another Level! Basement provides potential rental income. This is a MUST SEE! (id:59911)
Intercity Realty Inc.
66 Thickson Road N
Whitby, Ontario
Main Floor House For Lease! Fully Renovated 3 Bedrooms Sparkling Bungalow On Huge Heavily Treed Mature Lot. This beautifully maintained home offers 3 bedrooms, 1 bathroom , a large living and dining area and a modern kitchen. Features include large windows for plenty of natural light, , private entrance , parking , and access to the backyard .Easy access to Highway 401, public transit, and major commercial hubs. Side door entry to the finished basement entrance. Perfect for family or professional. Move-in ready- don't miss this opportunity! (id:59911)
United Realty Of Canada
Basement - 659 Ormond Drive
Oshawa, Ontario
Spacious 3-Bedrooms Basement Apartment for Rent in the Heart of OshawaTenant Pays 40% of UtilitiesNote: Backyard is not included in rent.This fully renovated, bright, and spacious 3-bedrooms basement apartment feels like a main floor and offers all the comforts of a modern home. With large windows, a private entrance, and plenty of living space, its perfect for a quiet, comfortable lifestyle.Open Concept Family RoomModern, Spacious Kitchen1.5 Washrooms (Full + Powder Room)In-suite Washer & DryerSeparate Entrance for Privacy2 Parking SpacesAmple Storage SpaceClose to Shopping, Schools, Transit, and MoreLocation:Located in the heart of Oshawa, youll be close to all major amenities, including shopping, parks, schools, and public transit.Ideal for:Professionals or small families looking for a peaceful and private space to call home. (id:59911)
RE/MAX One Realty
1008 - 286 Main Street
Toronto, Ontario
Welcome to refined urban living at Linx Condos! This 1-bedroom, 1-bathroom suite home is designed with modern sophistication in mind . The unit features a sleek, functional kitchen with quartz countertops and open concept living space. Step out onto your spacious balcony and soak in the vibrant energy of the city. Perfectly positioned just steps from GO Danforth, Main Subway Station, and TTC bus routes your daily commute couldn't be easier. (id:59911)
RE/MAX Premier Inc.
Lower Level - 99 Galbraith Avenue
Toronto, Ontario
Lower Level Suite, High and Dry, Gourmet/Eat-in Kitchen. Private, Personal Washer and Dryer, Separate Heating and Cooling Controls, Quiet Safe and Family Friendly Area, Close to All Amenities, Ready & Move in Condition. Comes With 1 Parking Spot. Suits Professional. Tenant Responsible for 1/3 of Water/Utillity, Hydro, Gas. Long Term is Available. Two Separate & Private Entrances. (id:59911)
Century 21 Percy Fulton Ltd.
1586 - 1 Greystone Walk Drive
Toronto, Ontario
Welcome to Unit 1586 at 1 Greystone Walk Dr! This spacious southeast-facing unit offers stunning lake views from both the living room and the second bedroom. The large primary bedroom features an ensuite bathroom and a walk-out to the den, which also overlooks the lake and the tennis courts below.Conveniently located near TTC, GO Train, top-rated schools, and the breathtaking Scarborough Bluffs, with Bluffers Park Marina just a short drive away.The unit includes a generous primary bedroom with a walk-in closet and ensuite, a bright second bedroom with picturesque views, and a spacious living room with an open-concept dining area. With two full bathrooms, this home is perfect for a growing family. In suite Laundry. (id:59911)
Century 21 People's Choice Realty Inc.
104 Secord Street
Pickering, Ontario
Beautiful Family Home In One Of Pickering's Prestigious Neighborhood. Steps To Rouge Valley Park. Bright Spacious Open Concept Floor Plan, Cathedral Ceilings In Kitchen & Family Room, Hardwood Floors, Large Master Bedroom, Interior Garage Access, Minutes to 401, Go Station, Shopping, Schools, Parks, Library, U of Scarborough, Toronto Zoo, Main Floor Laundry. Gas Fireplace, Food Disposer, Central Vaccum, Security Alarm in as is condition. First And Last Month's Rent Required. No Smoking or Pets Due To Allergies. (id:59911)
Homelife/champions Realty Inc.
1201 - 88 Corporate Drive
Toronto, Ontario
This Beautiful 1 Bedroom Was Recently Renovated, Boast A 4 Piece Master Ensite With His And Hers Sink. This Particular Building Has Quiet Occupants And Has Excellent Amenities That Many Other Buildings Do Not Have. To Name A Few (Exercise Room, Guest Suites, Indoor Pool, Party/Meeting Room, Tennis Court, Visitor Parking, Building Security, A Large Gym, A 4 Lane Bowling Alley, Two Party Rooms (id:59911)
RE/MAX Prime Properties
76 Phillip Avenue
Toronto, Ontario
Welcome to 76 Phillip Ave, a beautifully renovated detached home in the heart of the charming Cliffside Village, just steps from the vibrant Upper Beaches. This amazing property offers the perfect blend of modern living and convenience, with easy access to GO Transit, TTC, parks, schools, and all the local amenities you need for a relaxed yet connected lifestyle. Set on a spacious lot, the home boasts a large backyard with a deck and outdoor garden shed, perfect for entertaining or unwinding. With plenty of space, the backyard offers endless possibilities for gardening, family gatherings, or even future development.Inside, the main floor features a bright, open-concept living, dining, and kitchen area that creates a welcoming atmosphere, ideal for hosting friends and family. A handy half bath off the kitchen adds extra convenience. Upstairs, you'll find three sunny bedrooms and a full bathroom, designed for comfort and family living.The fully finished lower level provides even more living space, with an additional bedroom, full bathroom, kitchen, and living/dining areas offering flexibility for extended family, guests, or even rental income potential. And when you're ready for some outdoor fun, you're just a short 15-minute drive from the beach or a quick walk to scenic waterfront trails.With its prime location, modern design, eco-friendly heat pump, and endless outdoor potential, 76 Phillip Ave offers a rare opportunity to own a move-in-ready home in one of Torontos most desirable neighbourhoods. A place to live, grow, and thrive! Priced to Sell! (id:59911)
Keller Williams Innovation Realty
