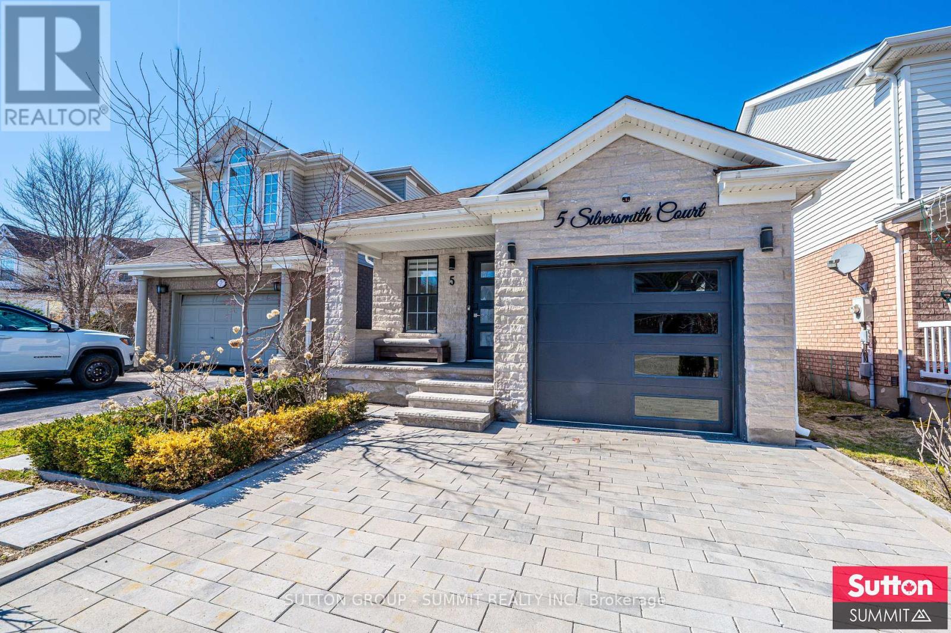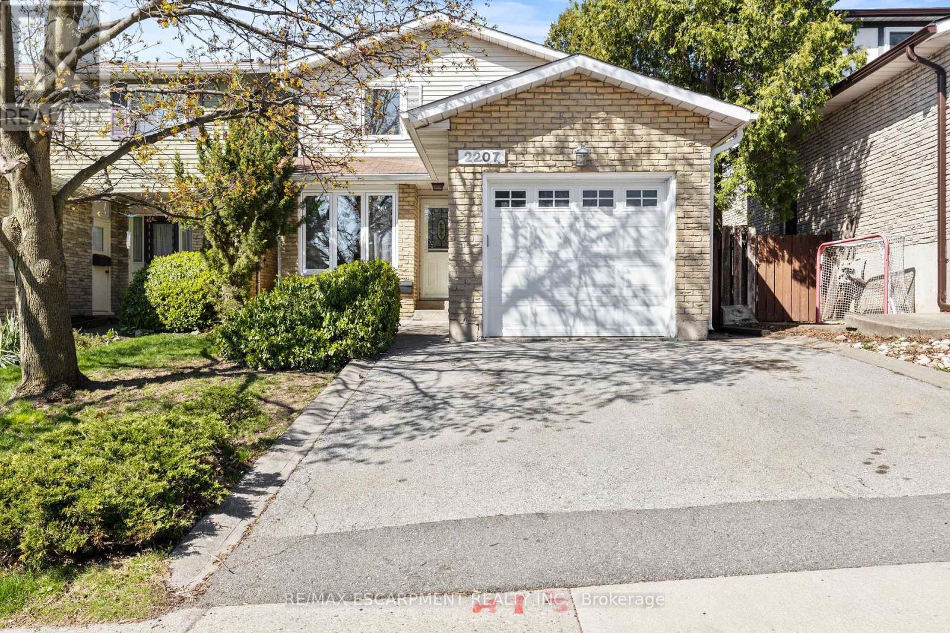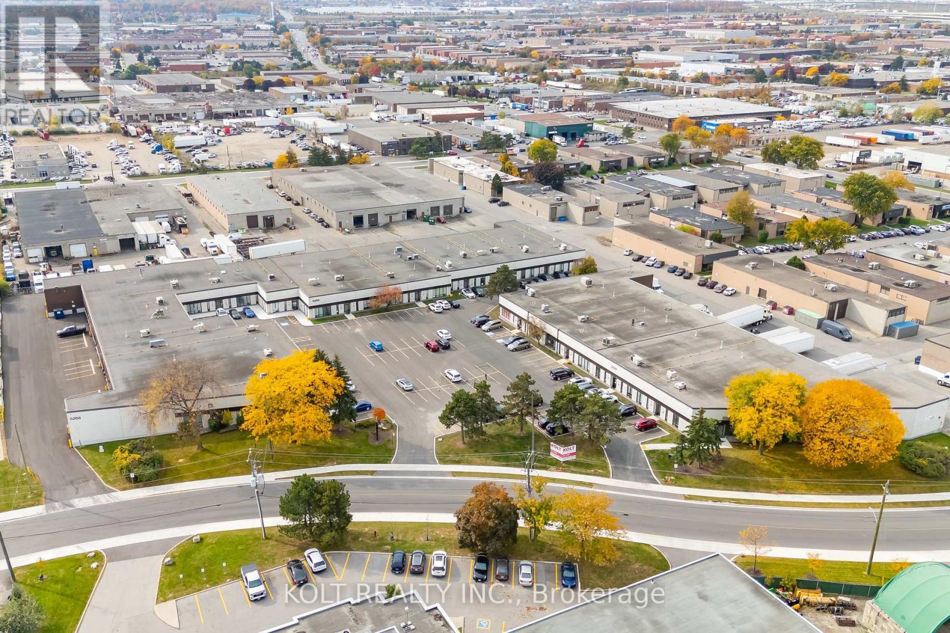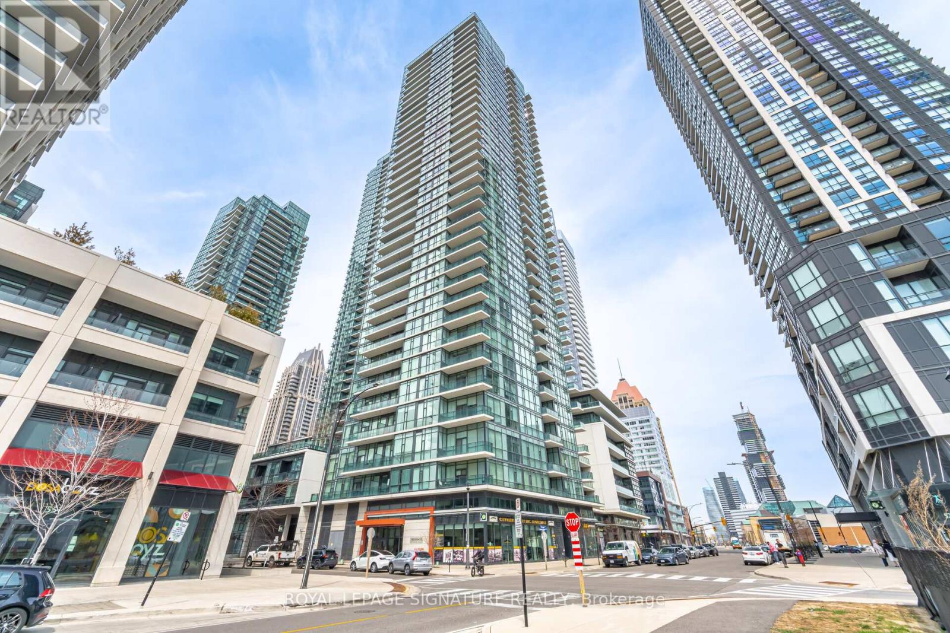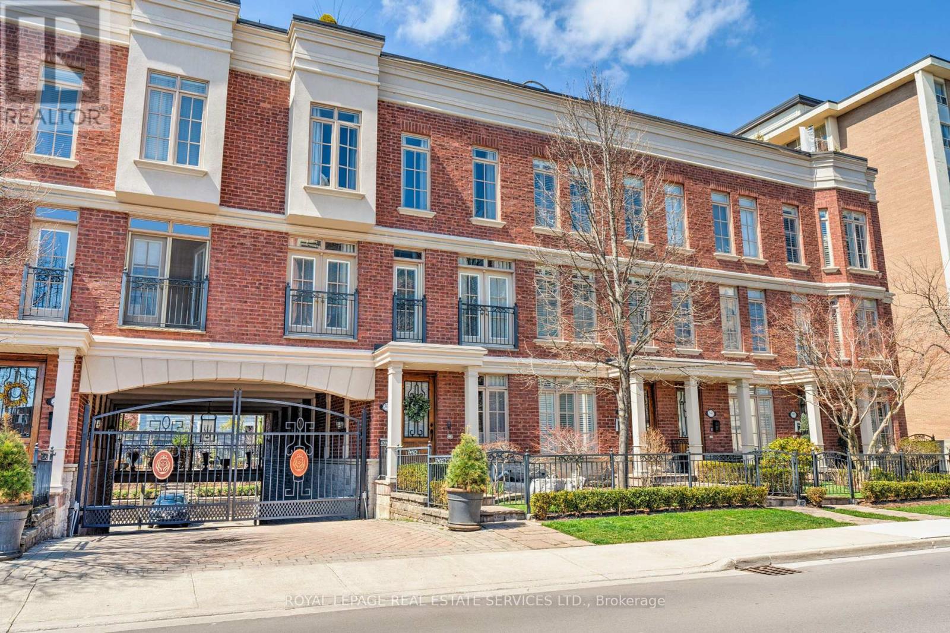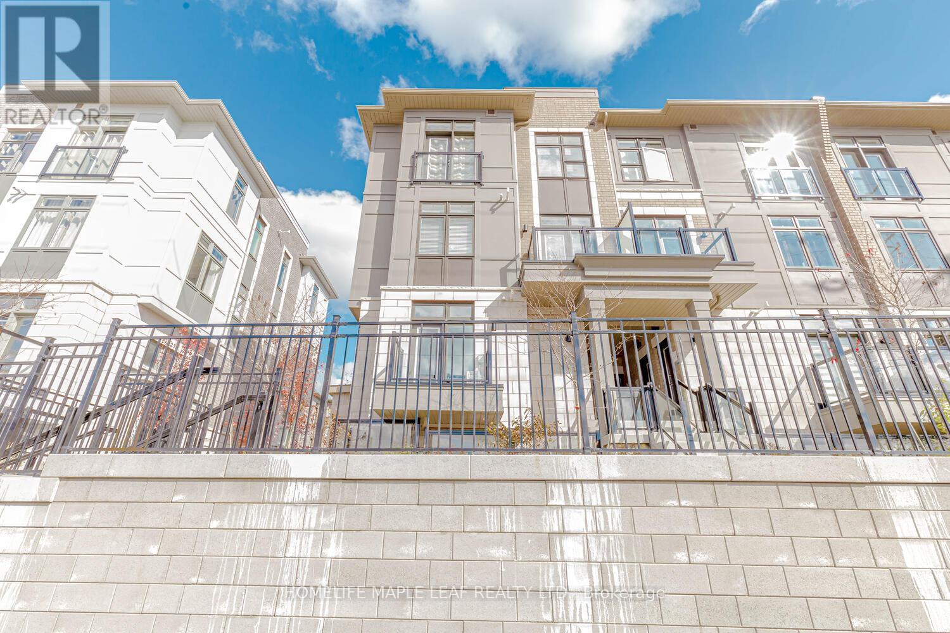632 Allied Mews
Ottawa, Ontario
Welcome to this stylish and well-maintained 3-bedroom townhouse. This home offers the comfort of a newer build with the convenience of a move-in-ready space. Situated on a larger lot with plenty of natural light, it's ideal for families or professionals alike. Enjoy a spacious and modern open-concept main floor featuring 9 ft ceilings, laminate flooring, and a bright living room that flows into a separate dining area. The kitchen boasts stainless steel appliances, a breakfast bar, ample cabinetry, and a walk-in pantry-perfect for cooking and entertaining. Upstairs, the primary bedroom features a walk-in closet and private ensuite. Two additional good-sized bedrooms, a full bathroom with tub, and convenient stacked laundry complete the second level. The fully finished basement offers a large rec room ideal for a home gym, entertainment space, or office-plus additional storage. Located in a family-oriented neighborhood with quick access to HWY 417, Tanger Outlets, Canadian Tire Centre, and major shopping destinations. Tenant pays rent + utilities & HWT rental. Deposit: 2 months rent. Book your private showing today-this home won't last long! (id:59911)
Homelife/miracle Realty Ltd
91 Kimberly Crescent
Kitchener, Ontario
Welcome to 91 Kimberly Crescent, Kitchener! This charming bungalow offers over 2,000 square feet of total living space across two fully finished levels, ideal for growing families or multi-generational living. The main floor features a bright and inviting living room with a large window, engineered hardwood floors, and a cozy fireplace perfect for relaxing or entertaining. The kitchen is both stylish and functional, complete with stainless steel appliances, plenty of wood cabinetry, and ample counter space. Upstairs, youll find three generously sized bedrooms and a 4-piece bathroom. The fully finished basement acts as a spacious in-law suite with its own separate entrance, offering great flexibility. It includes a full eat-in kitchen, a comfortable living room, two additional bedrooms, and a second 4-piece bathroom perfect for extended family, guests, or rental potential. Adding even more value is the detached garage, providing approximately 500 square feet of space, ideal for a workshop, hobby area, or additional storage. Located in a quiet, family-friendly neighborhood, 91 Kimberly Crescent offers convenience at your doorstep. Enjoy nearby parks, schools, shopping centers, and easy access to Highway 7/8, making commuting throughout Kitchener-Waterloo and beyond a breeze. (id:59911)
Exp Realty
117 York Drive
Peterborough North, Ontario
Wow! Wow! Charming Layout. Prestigious Location. Fantastic Opportunity. Single Detached House With Double Car Garage, 4 Bedroom Plus Study Room And Walk Out Balcony. Master 5pc En-Suite, His/Her Walk-In Closets, Double Sink. Main Floor Fully Hardwood, Quartz Counter Top With Backsplash. Oak Staircase. Tons Of Space. Show 10++. No Disappointment here. More Than 9' Ceiling. Great Peaceful Brand New Sub Division In Peterborough. One Of A Kind! Close Town! Centrally Located! Designed For Entertaining! Huge Master Suite! Brand New! Never Lived! Flexible Moving! Prime Location, Trent University, Fleming College, Hospital, Transport, Highways And Etc. Friendly And Diverse Community With Opportunities For Social Interaction. Nearby Outdoor Activities Like Hiking Trails. Amazing Layout. Tons Of Space. Very Well Designed And Built. (id:59911)
Homelife/future Realty Inc.
1121 Bay Street
Port Rowan, Ontario
Are you ready to launch your next business venture in the heart of a vibrant, year-round tourist destination? Welcome to the former Uncle's Country Coffee—an established location with a strong local following and endless potential. This turnkey café is fully equipped and ready for you to hit the ground running. The kitchen comes complete with all the essentials, including a large walk-in freezer and dedicated storage room. Inside, the dining area is currently set up for 54 guests, with approval for up to 70. There's also the added convenience of a drive-thru window and ample on-site parking for your customers. Bonus: A backup generator ensures your business runs smoothly no matter the weather, keeping both you and your guests comfortable and connected. From summer beachgoers and boaters to winter ice-fishing enthusiasts, this location draws steady traffic all year long. Don’t miss your chance to be part of this growing lakeside community! ?? Reach out today for more details or to book your private showing. (id:59911)
Peak Peninsula Realty Brokerage Inc.
5 Silversmith Court
Guelph, Ontario
Welcome to 5 Silversmith Court, a beautifully renovated masterpiece in Guelphs highly sought-after South End. This one-of-a-kind backsplit offers a complete transformation, blending high-end finishes and modern design throughout. From the moment you step up the stone stairs and into the meticulously landscaped front yard, youll be impressed by the elegant stone facade and interlock driveway, providing ample space for up to four vehicles. Inside, the home boasts luxurious marble tiles, new doors, LED spot lighting throughout the home and new hardwood flooring throughout theres no carpet to be found. The spacious, open-concept layout features an upgraded kitchen with sleek finishes and stainless steel appliances (2022), perfect for any home chef. Enjoy three generously sized bedrooms and two stunning 4-piece bathrooms, all designed with style and comfort in mind. The fully finished basement (2023) offers a discretely hidden Washer and dryer, a Tankless Water Heater (2023) and Water Softener, along with additional living space, ideal for abedroom, home office, recreation room, or extra storage. The large interlocked driveway that allows easily 4 cars to be parked along with the finished garage which has epoxy sealed flooring is a must see. The large backyard is an entertainers dream, complete with a beautiful pergola, a Built-in Fold-out BBQ, and a vast interlocked stone area, perfect for hosting gatherings or relaxing outdoors. Located just minutes from the University of Guelph, major transit routes, and the 401, this home is perfectly situated for easy access to all amenities. Dont miss your chance to own this modern, stylish home in a prime location. Other Notable Upgrades: Security cameras at the front and back of the home. EV Charger rough-in. This modern master piece wont last long schedule your viewing today! (id:59911)
Sutton Group - Summit Realty Inc.
1 Bowen Lane
Brantford, Ontario
Welcome to 1 Bowen Lane, an exquisite 3-bedroom, 3-bathroom home located on a spacious corner lot in desirable West Brant. With over 3,800 finished sqft of meticulously designed living space, this stunning property offers every comfort and convenience for modern living. The large kitchen features ample counter space and an elegant breakfast nook, offering the perfect setting for spending quality time with family in the morning or hosting large gatherings. The home boasts two living rooms, one with a fireplace, along with a formal dining area, ideal for entertaining or family meals. Upstairs, you'll find 3 spacious bedrooms, including a primary bedroom with a walk-in closet for added convenience and a private ensuite bathroom. The fully finished basement is a highlight, offering a movie theatre, billiard room, exercise room, and office space. With plenty of storage throughout, this home has room for everything you need. Step outside to the large corner lot, offering ample space for outdoor activities. Stamped concrete rear patio, vinyl fencing, interlock double wide driveway and impeccable landscaping, the private backyard is perfect for relaxation or entertaining, and the heated garage provides year-round convenience. Located close to schools, parks, shopping, and dining, this home is a must-see. Schedule your showing today! (id:59911)
RE/MAX Twin City Realty Inc.
2205 - 2121 Lakeshore Boulevard W
Toronto, Ontario
A Spectacular Must See 2 Bedrooms + A Potential 3rd In The Large Den; Boasting Unobstructed Southwest Views Of Lake, CN Tower And City View From 3 Private Balconies. Rarely Does A Residence Of Such Luxury And Spacious Living Become Available In Humber Bay. Offers An Unparalleled Living Experience. Fully Renovated With Many Upgrades. High Ceilings, Master Bedroom W/ 5-Piece Ensuite And Walk-In Closet. Floor To Ceiling Windows. All New Designer Electrical Light Fixtures; Refinished Graphite Hardwood Floors. New Broadloom In Primary And 2nd Bedroom. **EXTRAS** Enjoy Top of The Line Amenities, 24 Hour Concierge. Must Visit The Sky Lounge; Vibrant Community Filled With Parks, Walk/Bike Trails, Well-Known Eateries, Mins To GO Station + Highways. A Must See! (id:59911)
Sutton Group-Tower Realty Ltd.
2207 Middlesmoor Crescent
Burlington, Ontario
Fantastic 3 bedroom 2 storey home in the sought-after neighbourhood of Brant Hills. This home welcomes you with porcelain flooring throughout the main floor creating a great flow from front to back. The updated Kitchen has lots of storage and is conveniently adjacent to the dining area, leading towards the family room where you can enjoy the wood burning fireplace, or gain access to the private rear yard which features a large deck-perfect for those summer BBQs! Also on the main floor, youll find the updated powder room, side access to the yard, and a conveniently located mud room with laundry and direct access to the garage. The second floor recently received brand new Berber carpet in the hallway and all 3 bedrooms. The Primary bedroom boasts a walk-in closet and 2-piece bath to compliment the additional 4pc bath also located on the second floor. The basement is finished and offers great potential with its roughed-in bathroom and additional rec space! Located next to all the amenities you need, this family friendly neighbourhood awaits you! (id:59911)
RE/MAX Escarpment Realty Inc.
6 - 5266 General Road
Mississauga, Ontario
Excellent opportunity to buy Industrial Condo in the heart of highly coveted industrial submarket of Mississauga. Great access , excellent traffic circulation and ample parking. Close proximity to Dixie and Matheson intersection. The property offers quick and convenient access to Highway 401, retail amenities and public transit. Property tax budgeted at 1.69 per sq ft per year and Condo maintenance and management fees $3.11 per sq ft per year. (id:59911)
Kolt Realty Inc.
706 - 4065 Brickstone Mews
Mississauga, Ontario
Imagine stepping into a truly gorgeous, bright, and spacious condo. At 913 square feet, plus the bonus of an oversized balcony, this 2 bed + 1 den unit feels airy and open, perfect for comfortable living. Its location is a major highlight, nestled in one of the most convenient spots in the City Centre neighbourhood. A corner unit floods the space with natural light, thanks to the stunning floor-to-ceiling windows, just look outside at the beautiful gardens! The impressive 10-foot ceilings further enhance the feeling of spaciousness. Elegant flooring flows seamlessly through the living and dining areas, hallways, and den, adding a touch of sophistication. The galley-style eat-in kitchen is both stylish and functional. Picture yourself preparing meals surrounded by stainless steel appliances, sleek European cabinetry, and elegant granite countertops complemented by a tasteful ceramic backsplash. The added bonus? A convenient walk-out to the balcony, perfect for enjoying a morning coffee or evening breeze. The primary bedroom offers a private retreat, complete with a walk-in closet providing ample storage and a well-appointed 4-piece bathroom. Both bedrooms are generously sized, comfortably fitting queen-size beds, making this truly perfect for a family! Beyond the beautiful interior, the location offers unparalleled convenience. Imagine being able to walk to all amenities - from the educational hub of Sheridan College to the diverse shopping at Square One, and seamless connections via Go Transit. Cultural and recreational spots like the Library, Celebration Square, the serene Japanese Garden, and trendy restaurants are also just a stroll away. You'll also appreciate the peace of mind offered by the 24-hourconcierge security. In short, this condo at 4065 Brickstone Mews sounds like a fantastic opportunity to enjoy modern living in a vibrant and accessible Mississauga City Centre location. Amenities Pictures are from 2019. (id:59911)
Royal LePage Signature Realty
339 Randall Street
Oakville, Ontario
Stunning luxury 3-storey freehold townhome with private elevator and sun-drenched rooftop patio, nestled in the vibrant heart of Downtown Oakville. Steps from Lake Ontario, fine dining, boutique shopping, the Oakville Centre for the Arts, and more - everything you need is right at your doorstep. With over 3800 sqft, this home was designed with a sense of space and natural light in mind, and features 9 ceilings on the upper levels and extra width on the second and third floors. The top level offers a bright loft/sunroom, ideal as a studio, home office, or reading nook, with two walkouts to a spacious rooftop terrace. Enjoy the wisteria-covered pergola, natural gas BBQ (included), and endless potential to create a serene outdoor retreat. The main level welcomes with a gracious foyer, spacious family room with wet bar, walkout to rear patio, and a 2-piece powder room. The second floor showcases an elegant living room with gas fireplace and walkout to the rear balcony, while the newly renovated kitchen features quartz countertops, JennAir stainless steel appliances, walk-in pantry, and opens to the formal dining room - both with garden doors that open to south-facing Juliet balconies. A second 2-piece bath and laundry room completes this level. Upstairs, the serene primary suite features a gas fireplace, custom built-in media cabinetry, walk-in closet, and luxurious 6-piece ensuite bath. Two additional generous-sized bedrooms and a sleek 3-piece main bath offer space for family or guests. The lower level includes inside access from the garage, a 2-piece bath, storage and utility rooms. The garage accommodates one vehicle (with room for two motorcycles) and a versatile workshop/storage area. A private in-suite elevator is accessible from every floor. A rare opportunity to own a sophisticated, turnkey executive townhome in one of Oakville's most sought-after locations. (id:59911)
Royal LePage Real Estate Services Ltd.
206-30 Halliford Place
Brampton, Ontario
Bright, stunning, ready to move in corner stacked 2-bedroom townhouse: 2-3 floors in a high demand area of Brampton at Queen Street E & Goreway Drive. 2 Bathroom 1-4pe &: 1-2pc, 9 ft ceilings with many upgrades, laminate flooring throughout both floors, granite countertop in kitchen, 2 ad floor balcony, 3 ra floor Juliet view. 2 parking includes attached garage with remote door opener & 1 surface parking; close to highway 407, 427, shopping, hospital, conservation area, Park, Schools, Places of worship & transit at door step. Built by the Award-Winning Builder, Caliber Homes. The low maintenance fee includes snow removal, landscaping. (id:59911)
Homelife Maple Leaf Realty Ltd.




