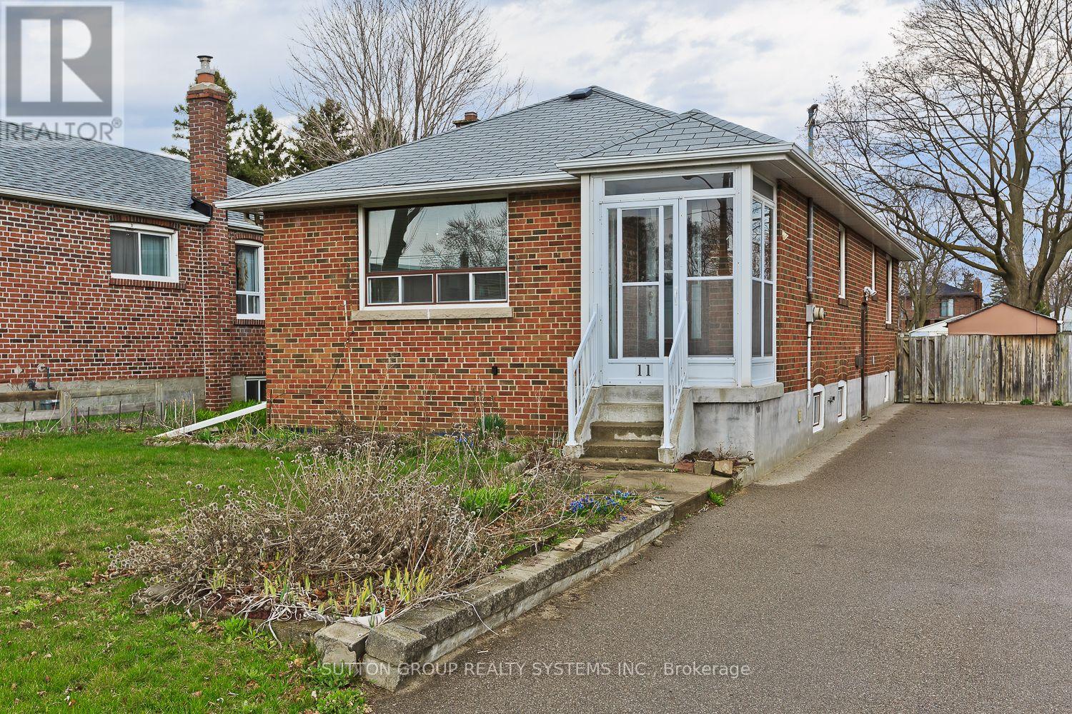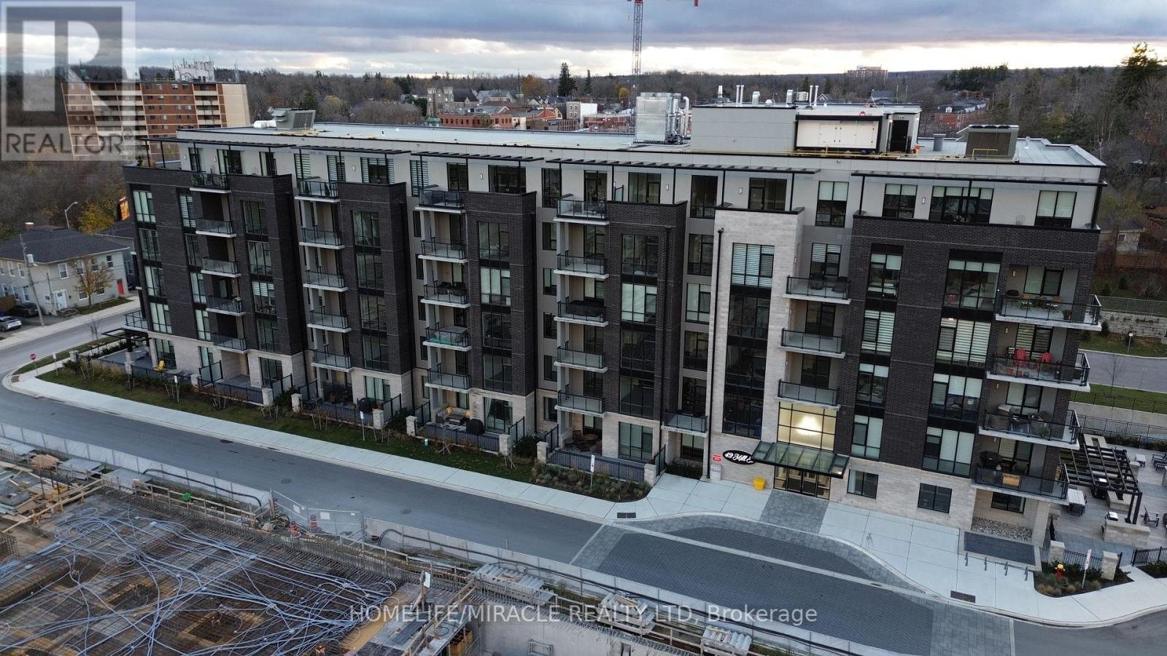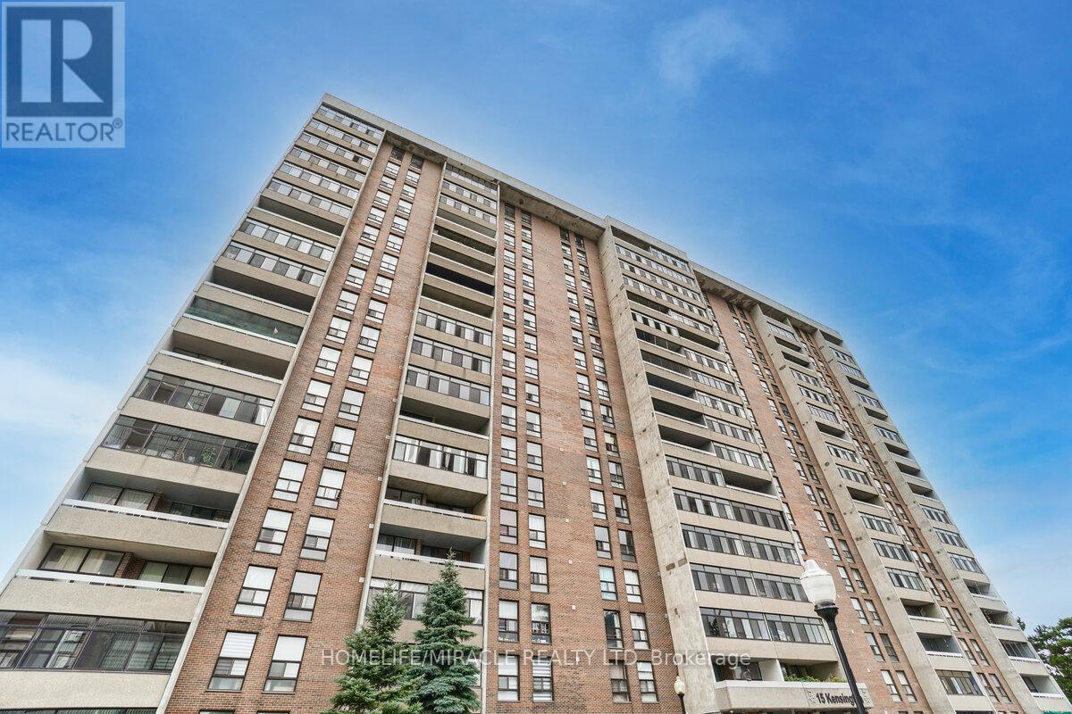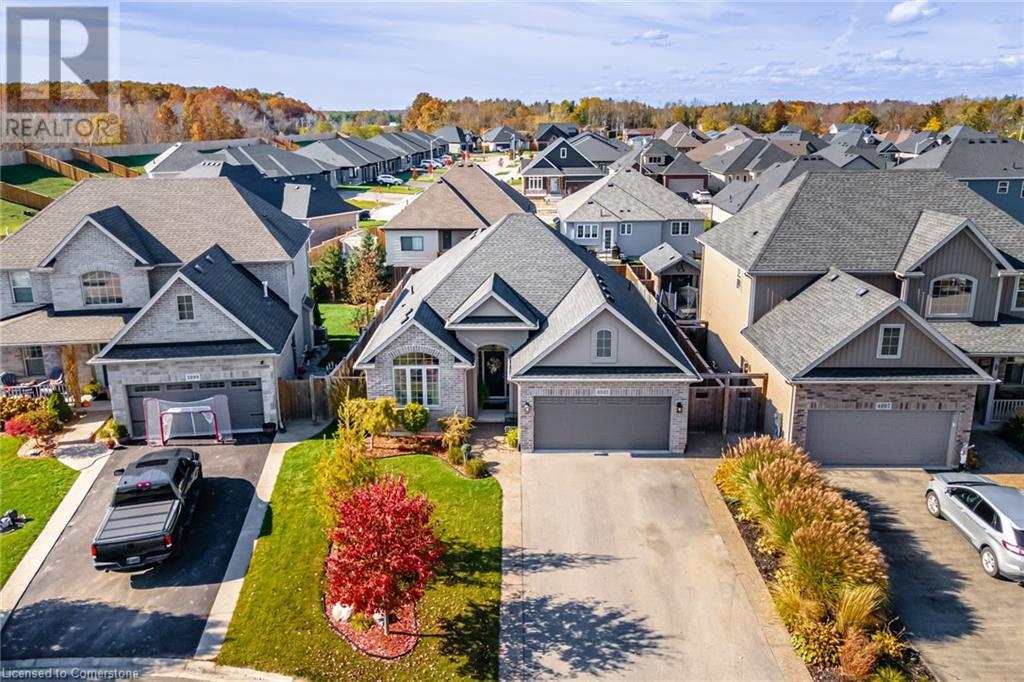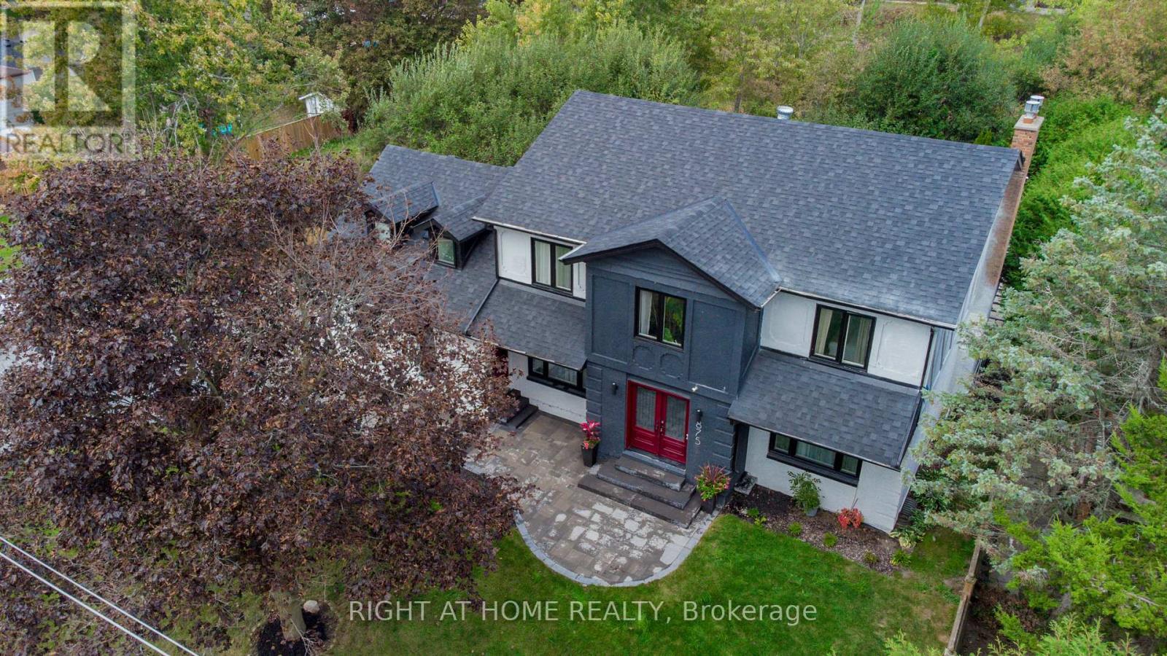116278 Second Line Sw
Melancthon, Ontario
Escape to Your Own Piece of Paradise: 18 Hand-Scribed Log Home on 2.58 Acres of Serene Beauty Nestled in Tranquility, Just Minutes From Shelburne, This Stunning 4-Bedroom, 2-Bathroom Custom Log Home Offers the Perfect Blend of Rustic Charm and Modern Luxury. Set on a Private 2.58-Acre Lot, With Sweeping Views and Total Privacy, This Home Invites You to Indulge in the Peaceful, Self-Sufficient Lifestyle Youve Always Dreamed Of. From the Moment You Enter, Youre Enveloped in Warmth and Elegance. Soaring Vaulted Ceilings and an Open-Concept Design Create an Airy, Spacious Feel, With a Loft That Overlooks the Living Room. Natural Light Floods the Home, Highlighting the Intricate Hand-Scribed Logs That Give This Space Its Unique Character. Efficiency Is a Key Feature, With Natural Gas Heating Complemented by a Cozy Wood Stove in the Living Room for Those Chilly Nights. A Cutting-Edge Geothermal Water Furnace Provides Eco Friendly Heating, While an Energy-Saving Solar System Installed in the Garage Helps to Reduce Your Carbon Footprint and Your Energy Bills. Step Outside to Your Personal Outdoor Sanctuary. With Three Levels of Composite Decking and a Private Fenced Yard, Youll Enjoy a Panoramic View of Your Lush Gardens and Expansive Back Lawn. The Established Fruit Trees Including Apples, Pear Sand Raised Garden Beds Offer an Oasis of Bounty, Perfect for Those Looking to Grow Their Own Food and Embrace a Sustainable Lifestyle. A Beautifully Landscaped Space Features a Six-Person Hot Tub for Ultimate Relaxation. The Backyard Gazebo and Full Wrap Around Decks Add a Romantic Touch, Perfect for Sunset Dinners or Starlit Evenings This Is More Than Just a Home; Its a Retreat. (id:59911)
RE/MAX West Realty Inc.
52 Courtsfield Crescent
Toronto, Ontario
Welcome to this stunning , spacious and bright 5+1 bedroom, 4-bathroom home nestled in the heart of the highly sought-after Edenbridge neighbourhood. Situated on a unique lot that spans 52 feet at the front and opens to an impressive 78.39 feet at the rear, this property extends 207.84 feet deep - offering both privacy and a grand sense of space. Surrounded by mature trees, natural beauty, and multi-million dollar estates, this home blends luxury with tranquility. The thoughtfully designed layout includes a walkout basement that opens to your expansive, resort-style backyard - perfect for relaxing or entertaining in total privacy. Enjoy sunny days by the pool, soak in the hot tub, or host unforgettable gatherings in your outdoor oasis. This rare property offers the best of both worlds: peaceful nature and upscale living. Don't miss your chance to live in one of the city's most coveted enclaves. (id:59911)
RE/MAX Professionals Inc.
11 Helsby Crescent
Toronto, Ontario
Prime Etobicoke Location. Alderwood Bungalow. Perfect for Update or Renovate. Easy Access to 427, QEW, Walking Distance to Sherway Garden Mall. Buyer and Buyer's Agent to Verify all Measurements and Taxes. Sold As Is. (id:59911)
Sutton Group Realty Systems Inc.
102 - 1830 Dundas Street E
Mississauga, Ontario
. (id:59911)
Homelife/diamonds Realty Inc.
414 - 42 Mill Street
Halton Hills, Ontario
Welcome to luxurious penthouse living! Don't miss this incredible opportunity to reside in a brand new, upscale boutique condo in the heart of Olde Georgetown. This never-lived-in unit is just a short walk from the GO Train station and downtown shops and restaurants. This bright and spacious 2-bedroom, 1084 sq ft unit on the 4th floor features a large 182 sq ft balcony with a premium view overlooking nature, hardwood floors throughout, and upgraded pot lights in the dining room an living room. The living room and dining area are also enhanced with upgraded light fixtures. The kitchen boasts high-end built-in Bosch appliances, including quartz counter tops throughout. Both bedrooms have ensuite access to bathrooms, with the primary bedroom featuring a large window and an a large closet. The laundry room is equipped with a full-size washer and dryer, sink, and quartz counters. With high ceilings on the 4th floor, this unit feels exceptionally spacious. The building is tastefully decorated and offers a large party/meeting room with a full kitchen, a library with a two-sided fireplace connecting it to the party room, a fitness room, a pet washing room, and an outdoor patio on the main floor complete with furniture, BBQs, fire tables, and EV parking spots on the surface level. (id:59911)
Homelife/miracle Realty Ltd
1703 - 15 Kensington Road
Brampton, Ontario
Deal for serious buyer, Must See! Bright And Spacious 2 Bedrooms Unit, Large Balcony With Gorgeous Northeast View, Morden Kitchen Including Soft-Close Cabinets, Upgraded Bathrooms With New Vanities , Quartz Counter Tops , New Appliances , Freshly Painted Walls , Open Concept Living/ Dining Rooms And One Underground Parking. Just Steps Away From Bramalea City Centre, Chinguacousy Park, Hwy 410, Medical Centers & Library, Parks And Public Transport. Maintenance Includes All The Utilities, Virtual Staging . **EXTRAS** All S/S Appliances (Fridge, Stove, Dishwasher), Electrical Light Fixtures. (id:59911)
Homelife/miracle Realty Ltd
408 - 70 Baycliffe Crescent
Brampton, Ontario
Beautiful 2-Bedroom, 2-Bathroom Condo at 70 Baycliffe Crescent ! Welcome to this upgraded and spacious unit located in the heart of Mount Pleasant Village Next to Mt . Pleasant Go Station ! This bright and modern 2-bedroom, 2 full bathroom condo offers a perfect blend of comfort and style. Thoughtfully designed with an open-concept layout, it features: Upgraded kitchen with stainless steel appliances, granite countertops, and extended cabinetry Spacious living and dining area with walk-out to a private balcony Primary bedroom with a full ensuite and large closet Second bedroom ideal for guests, kids, or a home office Premium finishes throughout, including upgraded flooring, lighting, and bathroom fixtures Convenient in-suite laundry1 parking spot and locker included. freshly painted , brand new laminate floors. (id:59911)
RE/MAX Realty Services Inc.
1 Homer Square
Brampton, Ontario
Fantastic Detached Home! Backing Onto Ravine! Best location on the Court! Shows Well! Featuring A Renovated Gourmet Kitchen With Granite Counters & Large Pantry. Warm & Inviting L/R & D/R Combination With Laminate Flrs. Upper Level Boasts 3 Good Size Bedrooms. Gorgeous Professionally Finished Basement With Rec. Room, Laminate Floors, Powder Room, Pot Lights, Built-In Entertainment Unit & 4th Bedroom. Tranquil Cottage Like Yard, Short Walk To Chinguacousy Park, Walking Distance To Schools. Gas furnace & A/C, compressor replayed in 2024 for A/C. (id:59911)
Realty Executives Plus Ltd
4003 Lower Coach Road
Stevensville, Ontario
Immaculate 1380 sqft, 2+1-bedroom bungalow plus a fully finished basement! Built in 2016 and situated on a 50 x 115 ft property, this family-friendly neighbourhood is located in the quiet village of Stevensville just minutes to the Fort Erie Conservation Club, Chippawa Creek, Crystal Beach and only a short drive to Niagara Falls and the Casino. Wonderful curb appeal, a paved 4-car driveway and an attached double garage welcome you. Enter through a portico into a tiled foyer with direct access to the garage. An open concept main level offers large living spaces for entertaining with a 10-ft raised ceiling, oak hardwood and a mantled gas fireplace with shiplap feature wall. The tiled kitchen has plenty of cabinetry including a large corner pantry, stainless appliances, and a 3-seat peninsula. The dining area provides space to host large family dinners with access out to a 3-season screened-in porch. There are two spacious bedrooms including a primary with walk-in closet and ensuite privilege to an oversized 5-piece main bathroom with jetted soaker tub and walk-in shower. This bathroom also provides accessibility potential. The finished basement offers excellent recreation space with a built-in bar. There is a third bedroom, second full bath, laundry, and a multi-purpose space (office/home gym). Large windows allow for plenty of natural light. Outside there is ample space for grilling and relaxing in the manicured yard with multiple decks and privacy screen. Incredible value! (id:59911)
Royal LePage State Realty
33 Lodgeway Drive
Vaughan, Ontario
Freehold 3 bedroom townhouse in High demand Maple location. Bright open concept. Finished basement with 3 pc Bathroom. Walk out to custom deck and private backyard. Roof shingles 2016. Direct access from the garage to the backyard.Hardwood floors. Located near schools, parks, playgrounds, transportation. (id:59911)
Sutton Group-Admiral Realty Inc.
875 Srigley Street
Newmarket, Ontario
Nestled in the Heart of Newmarket Ontario, features this beautiful Tudor style two storeydetached home that offers 4+2 bedrooms, matching hardwood on both floors, via a private backyardoasis surrounded by evergreens and greenery. Enjoy a custom kitchen with walkout to a spaciousdeck overlooking the backyard. Fully finished basement boasts and potential separate entrance.Conveniently located near all amenities, major routes, and schools. Virtual Tour is available aswell for this unique and charming property in York Region.Nestled in the Heart of Newmarket Ontario, features this beautiful Tudor style two storeydetached home that offers 4+2 bedrooms, matching hardwood on both floors, via a private backyardoasis surrounded by evergreens and greenery. Enjoy a custom kitchen with walkout to a spaciousdeck overlooking the backyard. Fully finished basement boasts and potential separate entrance.Conveniently located near all amenities, major routes, and schools. Virtual Tour is available aswell for this unique and charming property in York Region. (id:59911)
Right At Home Realty
Ph04 - 30 Upper Mall Way
Vaughan, Ontario
Step into unparalleled elegance with this brand-new, never-lived-in penthouse, offering 1,200+ square feet of exquisite living space. This bright corner unit boasts stunning floor-to-ceiling windows, flooding the space with natural light while showcasing breathtaking panoramic views.The modern, open-concept design features sleek stainless steel built-in appliances, and centre island, perfect for any home chef. The primary bedroom is a true retreat, complete with a 5-piece ensuite and a spacious walk-in closet. Enjoy the luxury of two private balconies, including one directly off the primary bedroom ideal for morning coffee or evening relaxation. Experience state-of-the-art amenities, and enjoy the convenience of being just minutes from Hwy 407, premier shopping, top-rated restaurants, and more. **EXTRAS** Tenant is Responsible for Hydro. Will need to set up their own account. **Some pictures have been virtually enhanced** (id:59911)
Property.ca Inc.


