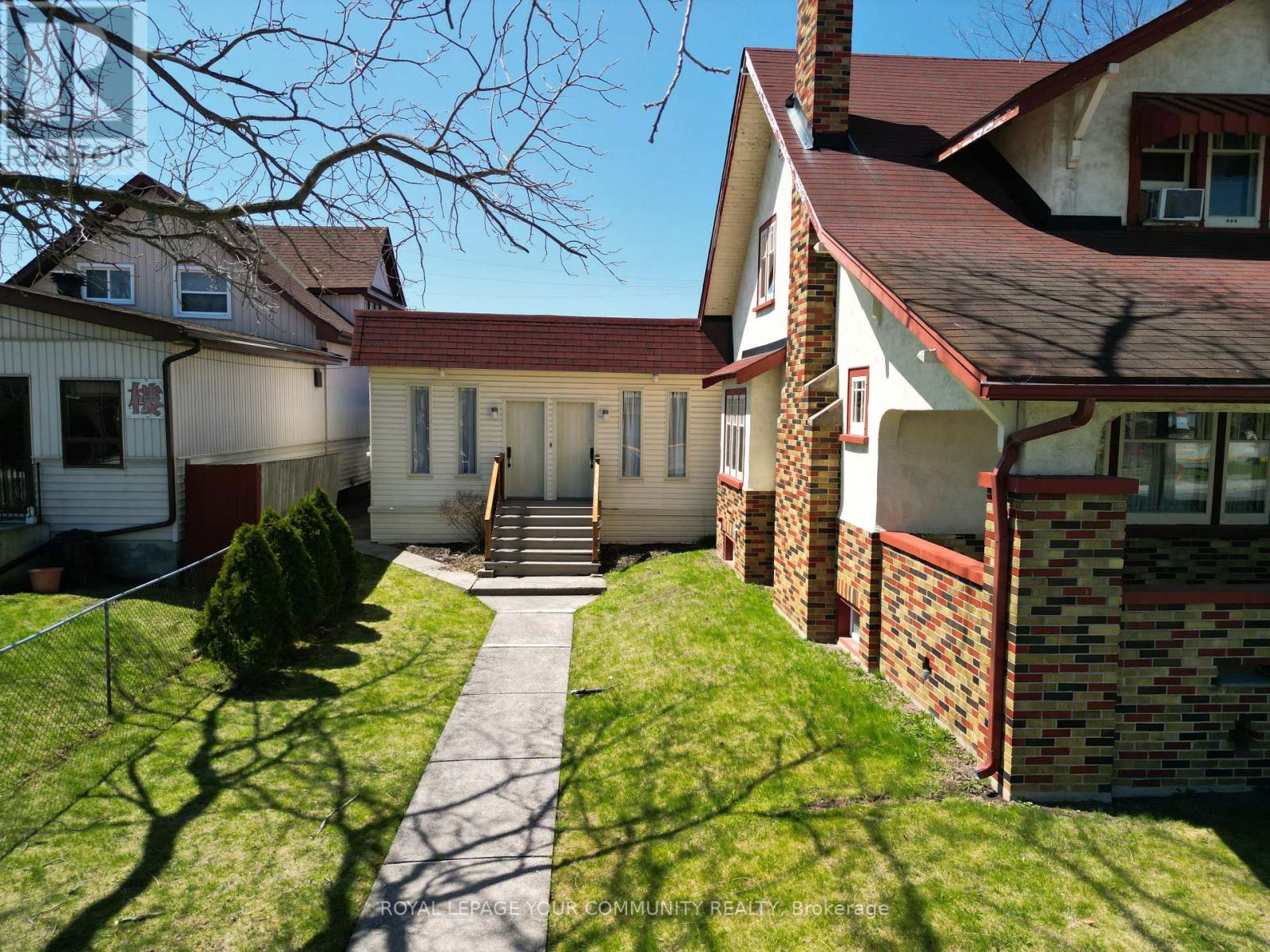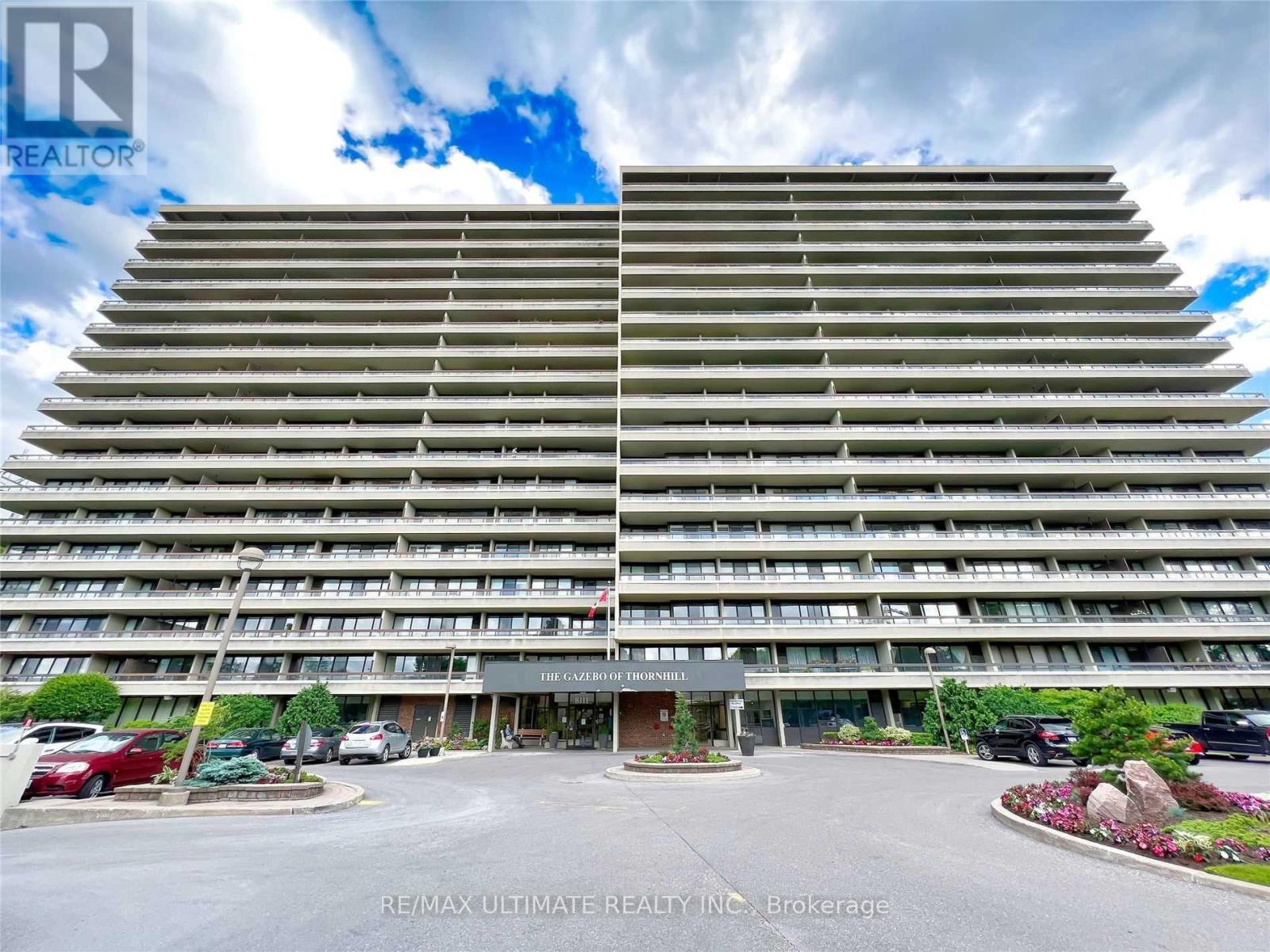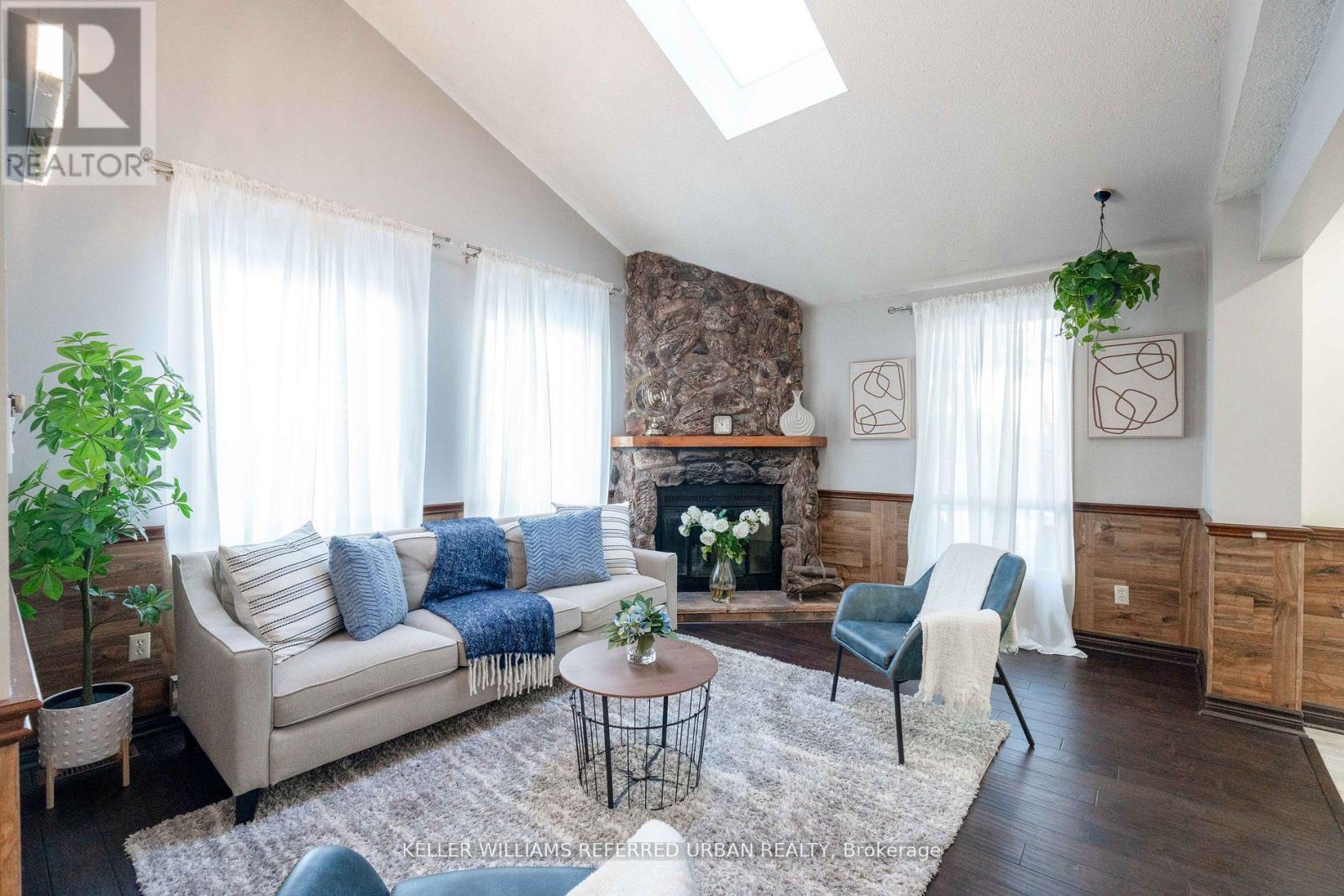137 Kleinburg Summit Way
Vaughan, Ontario
Stunning Renovated Mattamy Home in Prime Kleinburg! Welcome to this breathtaking 2394 Sq Ft detached home in the heart of prestigious Kleinburg! Built by Mattamy Homes and completely renovated, this masterpiece seamlessly blends modern elegance with timeless charm. Step inside to 9-ft ceilings on both floors, 8-ft doors, and rich hardwood throughout. The open-concept living space boasts exquisite custom wall trim, premium light fixtures, and potlights, setting the perfect ambiance. Work from home in the private main floor office, then unwind in the family room loft with soaring vaulted ceilings. The gourmet kitchen is a chef's dream-modern cabinetry, quartz countertops with a waterfall island, subway tile backsplash, stainless steel appliances, and a walk-in pantry. Entertain effortlessly as the kitchen flows into the sunlit living and dining areas, with a walkout to your backyard oasis. Retreat to the stunning primary suite featuring a 5-piece ensuite with upgraded finishes, a walk-in closet, and custom organizers. All bathrooms are elegantly upgraded with marble counters, and wrought iron pickets add a sophisticated touch. The exterior is just as impressive, with beautiful interlock in the front and back, making every inch of this home a showstopper. With too many upgrades to list, this home is truly one-of-a-kind. Don't miss your chance to own this turnkey luxury residence in one of Vaughan's most sought-after neighborhoods! Welcome home! (id:59911)
Sutton Group-Admiral Realty Inc.
B - 20812 Dalton Road
Georgina, Ontario
Work, Live, and Thrive in the Heart of Sutton! Exceptional opportunity for professionals this 576 sq ft commercial office space comes complete with a spacious attached garage and prime C-1 zoning for a variety of permitted uses. The layout features a welcoming open den with a cozy gas fireplace, a kitchen, two private offices, and a washroom, offering a functional and comfortable workspace. Looking for the ultimate live-work setup? The stunning attached 4-bedroom home is also available for lease see separate listing. With dual road frontages, excellent visibility, and ample on-site parking, this property offers convenience, flexibility, and the perfect setting to grow your business right in the vibrant core of Sutton. (id:59911)
Royal LePage Your Community Realty
174 Andrew Park
Vaughan, Ontario
Welcome to your finished 5-bedroom semi-detached backsplit, perfect for large families or those kids who want their own space. Once you enter the home, take the stairs to either your finished basement or up to a bright ceramics hallway and double closet, which leads to the large eat-in kitchen. The upper level, second floor has 3 bedrooms and a large bathroom. The main living room has a large picture window and an entrance to your balcony to enjoy the summer nights. The dining room combines with the living room and has hardwood floors. The dining room accesses the main floor kitchen with a large entrance connecting the 2, The smallstair case leads down to the lower level family room with a working fireplace ,side entrance and double closets.. There is also a bedroom and a bathroom to make it a great place for guests or the family get togethers. The family room leads to the insulated sunroom, .The sunroom has 2 entrances, plus a separate entrance that leads to the sub-basement apartment. From the lower level family room also leads your way down the back staircase to your finished Large family room with a non-working fireplace, but ready for an insert. The family room combines with a large eat-in kitchen with breakfast counter and a butler's pantry with shelving, convenient counters for appliances and storage, and a window for natural light. Vinyl flooring keeps the room cozy and warm, . The flooring continues down to the sub basement apartment, here you find a laundry room with laundry tub, a furnace room with high high-efficiency furnace and humidifier. The Large bedroom has a window, a closet, and an ensuite. Perfect little apartment with its own entrance. The Ravin backyard has a shed and is ready for a pool, playground, or garden. There are not many homes on the ravine so take advantage of the opportunity. Thanks for showing. (id:59911)
Royal LePage Terra Realty
305 - 7895 Jane Street
Vaughan, Ontario
A spacious open concept living area with 9ft ceilings, a large open kitchen feat. stainless steel appliances, sun-filled living spaces, 2 large bedrooms, 2 bathrooms, & in-suite laundry. This beautiful unit has upgraded flooring, new paint, and a sun-soaked interior with a clear view & balcony. Immediate access to Transit, Shopping, and nearby 400 series Hwy. Enjoy the well-appointed amenities in the building, which include a concierge, gym, yoga studio, jacuzzi, steam room + sauna, party/event rooms, dining rooms, work lounge, games room & theatre. Parking & Locker included. (id:59911)
RE/MAX Premier Inc.
912 - 8111 Yonge Street
Markham, Ontario
Spacious 3 Bedroom In The Prestigious Thornhill Gazebo. All Inclusive Cable and Internet. Fantastic Layout With Large Balcony And Huge Laundry Room With Great Storage. Fantastic views. Many Shops, Restaurants, Transit Nearby. All Inclusive, Including Cable TV and Internet. In A Fantastically Managed Building. You Will Love To Live Here. One Parking And One Locker Included. This can be your forever home. Do not miss out! (id:59911)
RE/MAX Ultimate Realty Inc.
46 Alexis Way
Whitby, Ontario
Modern Comfort Meets Prime Location! Welcome to this stunning 3-bedroom, 3-bathroom condo townhome in one of Whitby's most sought-after communities! Nestled within the boundaries of Whitby's top-rated school Jack Miner PS, this home is perfect for families seeking both convenience and quality education. Step inside to find a bright and open-concept living space designed for modern living. The spacious kitchen boasts sleek finishes, ample storage, and a breakfast bar perfect for morning coffee or entertaining guests. The cozy living and dining area flow seamlessly, leading to a private outdoor space, ideal for summer BBQs or relaxing evenings. Upstairs, the primary suite is a true retreat with a walk-in closet and a semi-ensuite. Two additional generously sized bedrooms offer comfort and versatility, whether for family, guests, or a home office. Located in an ultra-convenient and walkable neighbourhood, you're just steps from parks, shopping, dining, and everyday essentials. Enjoy easy access to highways and transit, making commuting a breeze. This home offers the perfect blend of style, function, and location don't miss out! (id:59911)
Sutton Group-Heritage Realty Inc.
646 Chancery Court
Oshawa, Ontario
This updated bungalow sits on a 55-foot premium lot, featuring a spacious yard and parking for 6 cars. Nestled in a quiet cul-de-sac, the home boasts a bright open concept with a charming bay window and newer casement windows. The property includes a double garage with opener. Upgrades include newer engineered hardwood floors on the main level and new laminate flooring in the basement. Additionally, the home offers updated bathrooms, two sets of laundry facilities, two kitchens with quartz countertops, smooth ceilings, separate entrance to the basement, pot lights throughout including exterior pot lights, new interlocking around the entire house, and new flag stone front porch with new railings. A must see.... (id:59911)
Homelife/champions Realty Inc.
204 Westview Boulevard
Toronto, Ontario
*FABULOUS EAST YORK 2 BEDROOM BUNGALOW + BEDROOM IN THE BASEMENT THAT SHOWS PRIDE OF OWNERSHIP * RED CLAY BRICK HOME WITH SEPARATE SIDE ENTRANCE * DOUBLE DETACHED GARAGE 20X20 FEET THAT IS INSULATED WITH 240 VOLT ELECTRICAL AND HEATED * PRIVATE LONG DRIVEWAY THAT ALLOWS FOR PLENTY OF PARKING * LOCATION CLOSE TO ALL AMENITIES THAT EAST YORK OFFERS * WELL CARED FOR HOME OVER THE YEARS AND VERY CLEAN * SAME OWNERS FOR THE LAST 38 YEARS * FENCED YARD 35X125 FEET * EXCELLENT FAMILY NEIGHBOURHOOD* (id:59911)
RE/MAX Rouge River Realty Ltd.
15 Purvis Crescent
Toronto, Ontario
ONE OF A KIND BRIGHT AMBIENT LIGHT CUSTOM CATHEDRAL CEILING FAMILY ROOM BALCONY W/ SKYLIGHT,STONE FIREPLACE FLOOR TO CEILING, 4 SPACIOUS UPGRADED BEDROOMS, POT LIGHTS, HARDWOOD, LARGE WINDOWS, CHANDELIER, POTENTIAL W/Separate Entrance BSMT, IN HOME DIRECT ACCESS GARAGE, GRAND OFFICE SPC, LARGE GLASS CLOSETS/DOOR,GREEN TREED, SPACIOUS LIVING, EXTRA LARGE PIE SHAPED AUG 2020 DECK FLOOR, Dec 2024 Stove/fridge/Dishwasher Appliances MINUTES WALK/DRIVE TO TTC, Centennial College/401/STC/GROCERY/BANK (id:59911)
Keller Williams Referred Urban Realty
Ph108 - 138 Downes Street
Toronto, Ontario
Welcome to this exceptional penthouse at Harbourfront, Toronto, offering an unbeatable south-facing location with panoramic, unobstructed views of Lake Ontario. This elegant 2-bedroom plus den suite features 2 full bathrooms and is bathed in natural light with floor-to-ceiling windows. Enjoy the perfect blend of luxury and convenience in one of Toronto's most desirable neighborhoods. Just steps away from George Brown College, Loblaws, Union Station, Farm Boy, Sugar Beach, and the vibrant St. Lawrence Market. Commuting is a breeze with quick access to the Gardiner Expressway/QEW, and everything you need is right at your doorstep. (id:59911)
Century 21 Heritage Group Ltd.
118 - 500 Wilson Avenue
Toronto, Ontario
This brand new 2-bedroom + den, 2-bathroom condo in the heart of Clanton Park offers the perfect blend of luxury, functionality, and modern urban living. Featuring a fantastic split-bedroom layout with a spacious den that's ideal for a home office, nursery, or flex space, this unit is thoughtfully designed to suit a variety of lifestyles. Located on the ground floor, enjoy the rare bonus of a massive private terrace perfect for entertaining, outdoor dining, or simply relaxing with your morning coffee. With a prime location near Wilson Subway Station and Yorkdale Mall, everything you need is just minutes away. The building boasts a wide range of first-class amenities, ensuring comfort and convenience at your doorstep. Don't miss this incredible opportunity to own a stunning, never-lived-in unit in one of Toronto's most vibrant and well-connected communities. Come and experience the lifestyle you've been dreaming of! 1 PARKING AND LOCKER INCLUDED (id:59911)
Wise Group Realty
530 - 500 Wilson Avenue
Toronto, Ontario
This brand new 2-bedroom, 2-bathroom condo in Clanton Park offers a unique combination of luxury, convenience, and modern living. With its prime location near Wilson Subway Station and Yorkdale Mall, fantastic split plan layout, and an array of first-class amenities, this residence is perfect for anyone looking to enjoy the best of urban living in a vibrant and dynamic community. Don't miss the opportunity to make this stunning condo your new home. Come & experience the lifestyle you've been dreaming of. **EXTRAS** All Year Round Heating and Cooling, Programmable Thermostat, Smooth Finish Painted Ceilings. Unit Is Vacant And Unfurnished Images Are Of The Model Suite. 1 PARKING AND LOCKER INLCUDED (id:59911)
Wise Group Realty











