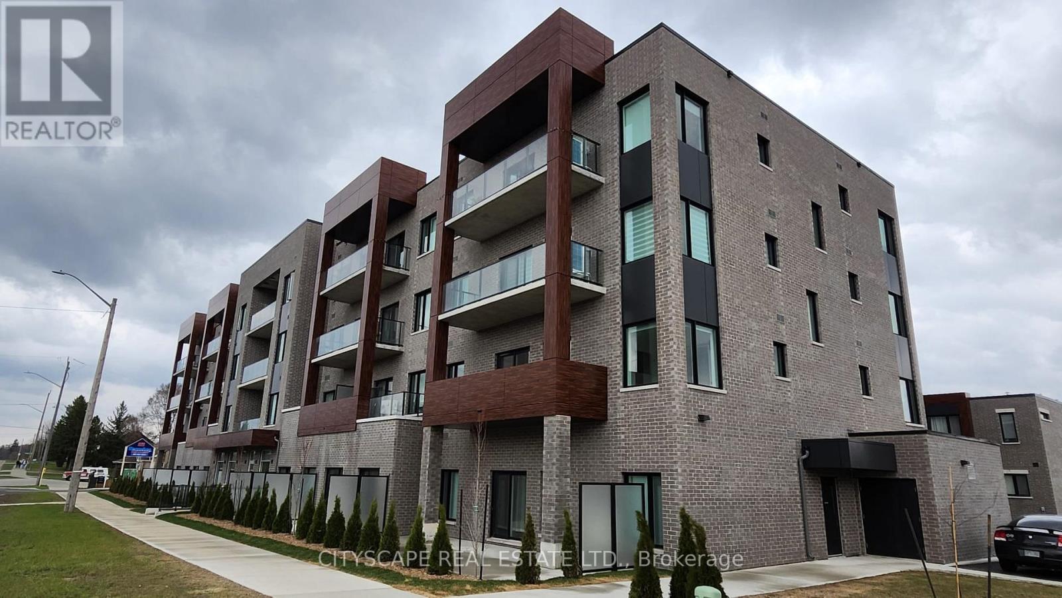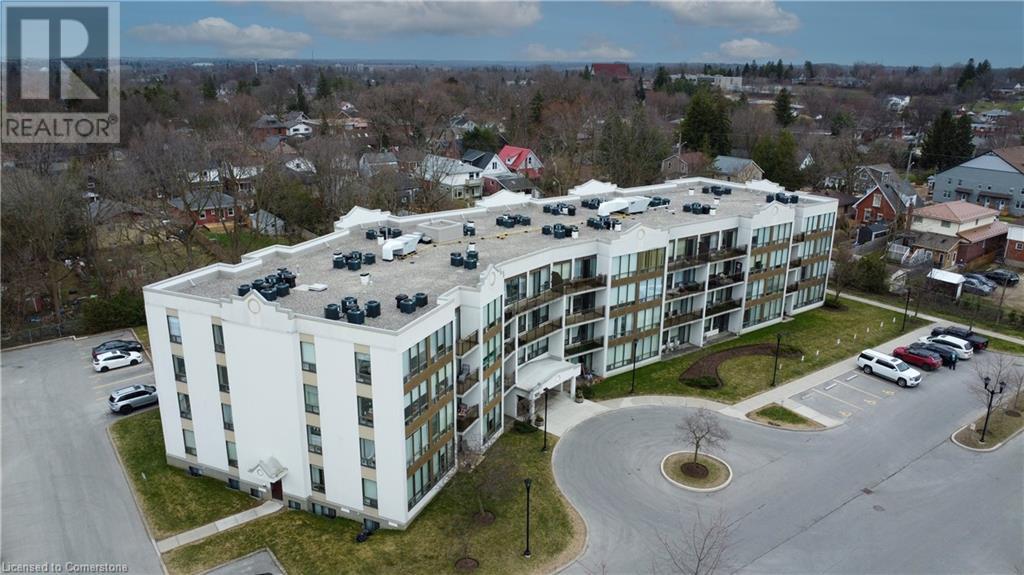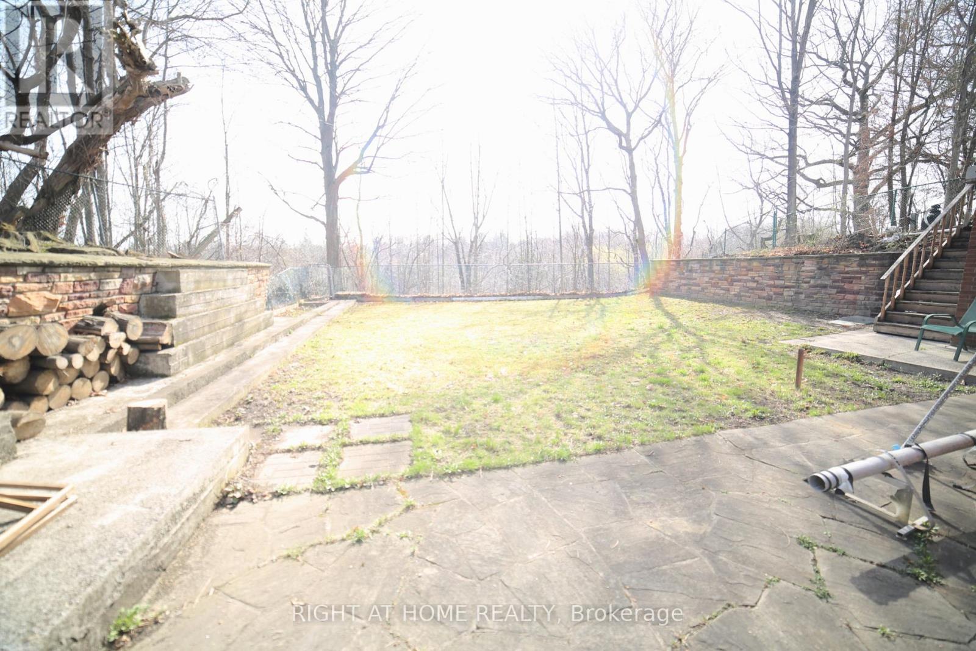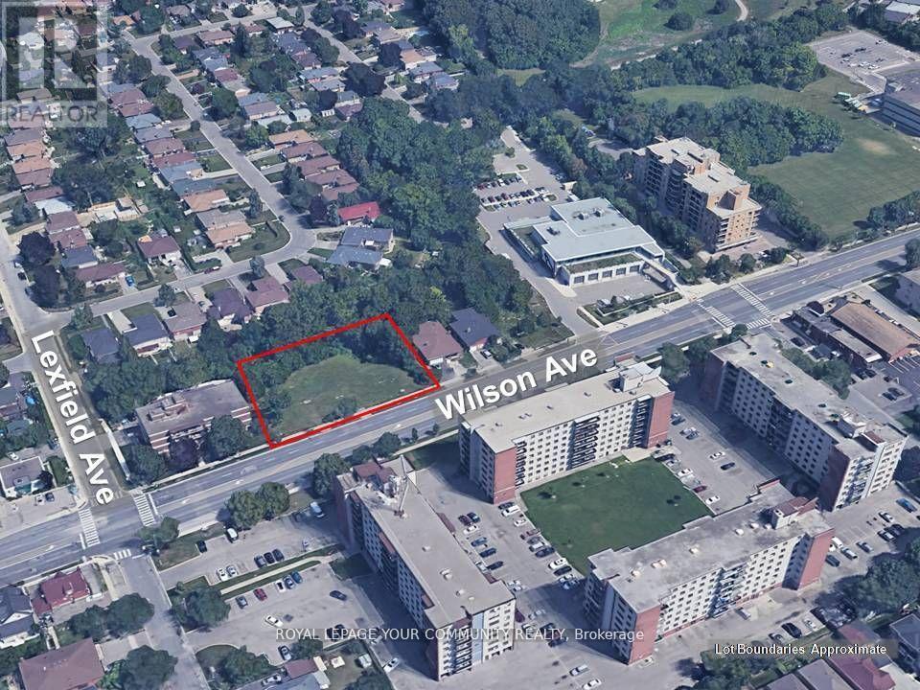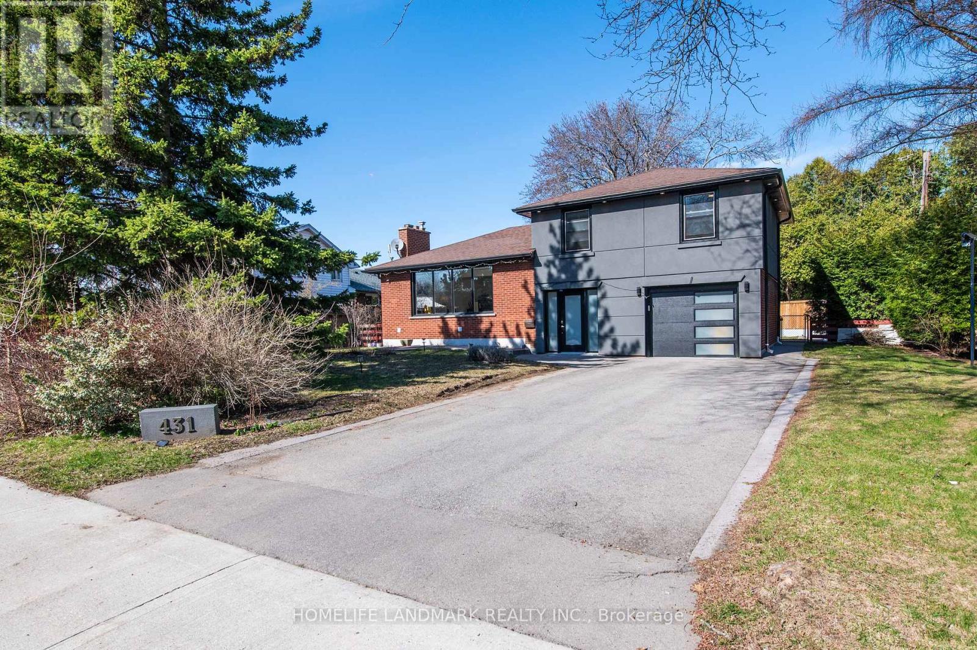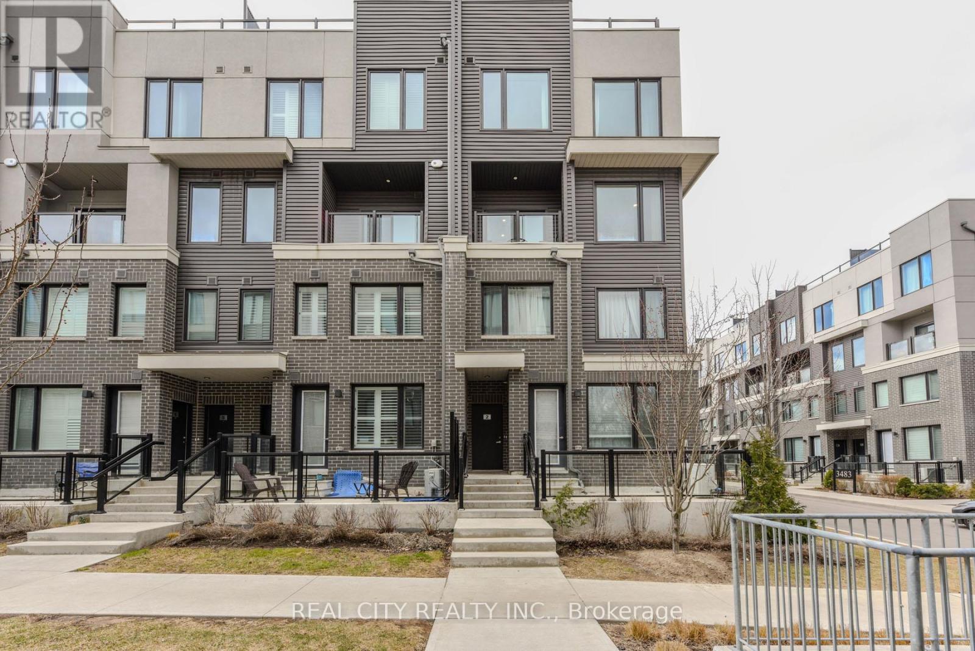307 - 408 Dundas Street S
Cambridge, Ontario
Experience modern comfort in this beautifully designed 2-bedroom, 2-bathroom condominium, offering 861 sq. ft. of stylish interior living space plus a 129 sq. ft. private balcony. Nestled in a boutique-style, low-rise building, this well-maintained unit showcases 9-foot ceilings, elegant pot lights, and upscale finishes throughout.The contemporary kitchen features soft-close cabinetry, quartz countertops, and stainless-steel appliances, including a built-in microwave, stove, fridge, and dishwasher. Enjoy abundant natural light from large south-facing windows that extend to a spacious balconyideal for morning coffee or evening relaxation.Additional highlights include ensuite laundry, one surface parking space, custom blinds, and a full appliance package including washer and dryer. The building is beautifully managed and offers amenities such as a ,Party room, children's play area and ample visitor parking.Perfectly located close to shopping centres, restaurants, coffee shops, banks, schools, and public transit, with quick access to Highway 401 and downtown. Surrounded by commercial and industrial hubs, this property is an ideal choice for working professionals seeking convenience, comfort, and a vibrant urban lifestyle. (id:59911)
Cityscape Real Estate Ltd.
124 Cameron Avenue N
Hamilton, Ontario
Impeccably maintained detached 1.5 story home in the family-friendly neighbourhood of Homeside. Located close to all major amenities schools, parks, public transit, restaurants, shopping, highway access, escarpment access & more! The functional layout offers a spacious and bright living area with feature wall, original in-laid hardwood floors, overlooking the front yard. The kitchen features custom blue cabinetry, farmhouse sink, stainless appliances, a custom bar top seating area. The spacious dining room features access to the large deck, pergola and leads to the ample, fully fenced backyard. Follow the stairs to the second level complete with primary bedroom, and 2 additional good-sized bedrooms, all 3 complete with newly laid floors, and finishing the space is a 4-piece bathroom with upgraded vanity. The lower level feature a separate entrance and has a recreation room that creates a fantastic flex space, perfect for a playroom, office, 4th bedroom or recreation room! The lower level also features a laundry room & large storage space and a 3-piece bathroom. Situated on a 92 foot deep lot, with shed, green space, deck and pergola, this home creates an excellent space for hosting family and entertaining! Perfect for first time home buyers, families, downsizers & investors alike, do not miss out this charming, move-in ready family home! (id:59911)
RE/MAX Escarpment Realty Inc.
105 Bagot Street Unit# 208
Guelph, Ontario
BRIGHT, SPACIOUS & BEAUTIFULLY MAINTAINED – WELCOME TO EASY CONDO LIVING IN GUELPH! Nestled within a well-kept building just minutes from the heart of downtown Guelph. This carpet-free condo offers over 880sqft—all on one level. From the moment you walk in, you’re greeted by a bright, open-concept living and dining area—perfect for everything from cozy nights in to entertaining guests. The sun-filled living room flows seamlessly to your private balcony, an ideal spot to sip your morning coffee or unwind with a book. The kitchen is well-equipped with a dishwasher, sleek cabinetry, and ample counter space. Whether you're prepping a meal for a crowd or a quiet dinner for two, the adjacent dining area is both spacious and welcoming. The primary suite is your private retreat—large enough for a king-sized bed, with a generous walk-in closet and a newly updated 4pc ensuite. The second bedroom offers flexibility: a perfect guest room, home office, or both. 1 exclusive parking space and 1 storage locker included. Convenience is key, and this unit delivers with in-suite laundry tucked neatly within the updated 3pc main bathroom This secure, well-managed building also offers thoughtful amenities including a party room with its own kitchen, a hobby room, and plenty of visitor parking. Location-wise, it couldn’t be better: walk to groceries in under 20 minutes, bike downtown in 10, or enjoy a stroll through the surrounding residential neighbourhood. (id:59911)
RE/MAX Twin City Faisal Susiwala Realty
26 Lords Drive
Trent Hills, Ontario
This home features a versatile office/guest room, ideal for working from home, a powder room, and a convenient laundry area. The spacious eat-in kitchen flows seamlessly into a large deck, perfect for entertaining, with an above-ground pool and a very large backyard that is perfect for family gatherings on summer days. The primary suite offers a luxurious retreat with a large window, a 4-piece ensuite, and a spa-like atmosphere. The other 3 bedrooms are generously sized, featuring large windows and ample closet space. The full-height unfinished basement with rough-in for a bathroom awaits your personal touch, big enough to create 3-bedroom apartment. Additional features include access to the garage from within the home and a 200-amp electrical panel. Located just minutes from shopping, grocery stores, and restaurants. (id:59911)
Royal Canadian Realty
30 South Street W
Hamilton, Ontario
Discover the timeless elegance of the Osler house, an 1848 architectural gem blending neoclassical and Italianate styles. This grand estate features 5,000 sq ft of living space with 6 beds and 5 baths. Situated on a private, professionally landscaped 1.28-acre lot surrounded by mature trees, this historic home offers a serene retreat near the heart of the city. An impressive circular driveway leads to the original Carriage house and the main residence, featuring a large, covered porch with an enclosed area perfect for 3-season alfresco dining. Enter the foyer through expansive inner doors to the formal living room, which includes 1 of 4 fireplaces and a large bay window. The 11-foot ceilings, recessed bookcases, and 18-inch baseboards provide an elegant setting for entertaining. The family room, with its generous proportions, offers a welcoming space for gatherings. A main-floor den with recessed bookshelves creates a perfect home office or library. The kitchen, with its fireplace, gourmet setup, large island, and beverage station, is a chefs dream. A center hall staircase with a striking newel post leads to the second floor, featuring 4 spacious beds, 2 with ensuite baths and all with original windows overlooking the gardens. A private staircase leads to a secluded in-law or teenage suite. Located near trails, parks, the university, hospitals, and easy highway access, the Osler House is a luxurious blend of history, charm, and modern convenience. RSA. (id:59911)
RE/MAX Escarpment Realty Inc.
Walkout Basement - 46 Grovetree Road
Toronto, Ontario
Fully Furnished Walkout Basement | Backs onto Humber River | Short-Term Rental, Welcome to your cozy retreat in a quiet, friendly neighborhood, perfect for students, professionals, or anyone seeking a peaceful short-term stay, Private Ensuite Laundry, Close to York University & Humber College, TTC, Albion Pool & Health Club, Close to Highways 401, 400, 409, 407, 427, Pearson Airport, Woodbine Mall, & Schools, Costco, Grocery Stores, Banks. Landlord looking for Short Term Rent. Nice, Quiet and Friendly neighborhood. Dont miss this unique opportunity to live in comfort and nature while staying connected to everything Toronto has to offer! (id:59911)
Right At Home Realty
1326 - 1328 Wilson Avenue
Toronto, Ontario
This 0.6 acre infill opportunity perfectly positioned near Humber River Hospital benefits from seamless connectivity with quick access to HWY 401, a short drive to Wilson subway stn, and Yorkdale mall, with TTC bus service at the property line. The successful Buyer can either take advantage of the Seller's advanced-stage rezoning application or resubmit to benefit from the most recent changes to legislation. New and upcoming OPA allow 12 storey height. (id:59911)
Royal LePage Your Community Realty
431 Walker's Line
Burlington, Ontario
Welcome to this unique and stylish home nestled in the highly sought-after Shoreacres community in South Burlington. Situated on a premium 72 x 105 ft lot, this home presents a modern yet timeless curb appeal. Step inside, it offers 3 updated bedrooms and 3 full bathrooms, an open-concept gourmet kitchen with a functional center island, quartz countertops and a sleek slab backsplash. The desired neutral-toned 6"3/4 wide wood flooring thru-out on main and upper level, 24"x24" luxurious porcelain flooring in kitchen and office area certainly makes a standout statement. Contemporary glass railing and extensive pot lights add to the home's modern charm. Finished basement provides additional living space. Step outside to a private backyard that can truly turn into your own dream oasis in the city. Ample parking space includes a 6-car driveway plus one in garage. Whether you're looking for a home to raise a family, downsize, or simply enjoy a lifestyle of convenience, this home has it all. Just minutes to shopping, grocery, parks, waterfront, lake Ontario, public transit, Appleby GO Station, quick access to the QEW & 403, and located in top-rated school zones! (John Tuck, Nelson, and St. Raphael's). Don't miss your opportunity to call this turn-key ready home your own! (id:59911)
Homelife Landmark Realty Inc.
9 Monceau Road
Brampton, Ontario
Gorgeous 4 Bedroom Semi Detached House For Lease Is In One Of The Desirable Area Of Brampton, Minutes Away From Mount Pleasant Go Station ,Close To Park , Public Transit , Shopping, No Walkway, Easy Showing With Lock Box. S/S Fridge, Stove , Separate Washer & Dryer on main level. Tenant Will Pay 70% Utilities Bills & 70% of water heater rental. Tenant Responsible For Front & Back Yard Maintenance Including Snow Removal /Grass Cutting. (id:59911)
Homelife/miracle Realty Ltd
2 - 3476 Widdicombe Way
Mississauga, Ontario
This modern, luxury stacked townhouse, just 4 years old, offers a spacious and stylish living experience with forested views. Featuring 2 bedrooms and 2.5 bathrooms, this 1,344 sq. ft. unit boasts a contemporary kitchen and an open-concept main floor with 9-foot ceilings, creating a bright and airy space. The property also includes underground parking and a private, expansive rooftop perfect for relaxing or entertaining. Conveniently located, this townhouse is within walking distance of essential amenities, including South Common Centre, Walmart, No Frills Supermarket, Rogers & Fido stores, and a clinic. For transportation, you're close to a bus terminal with direct routes to UTM University, Sheridan College, and Go Bus stations, making commuting a breeze. Major highways (Hwy 403, 407, and the QEW) are just a short drive away. The surrounding area also offers a wealth of community amenities such as a gym, swimming facilities, GoodLife Fitness, a library, banks, and more. Plus, you're just moments away from Square One Shopping Centre, providing plenty of shopping and dining options. This townhouse is the perfect blend of modern luxury and unbeatable convenience. (id:59911)
Real City Realty Inc.
1698 Asphodel 7th Line
Hastings, Ontario
Rare 12.6 Acres zoned M1-9 INDUSTRIAL! Multiple Acceptable Uses. 2 Large Industrial Steel Buildings (Fully Serviced incl. Water, Heat, Hydro, Washroom) currently being leased & operating as a Sheet Metal / HVAC Company. 6617 total indoor Square Footage. 400sqft of office space. 2 additional Large outdoor storage buildings (60ftx30ft Hoop Barn & Steel Storage building) Potential for trucking companies, Onsite indoor custom Paint spray booth, 4 separate shipping doors, massive greenhouse, Flat cleared land, ready to build and accommodate your businesses needs. Property Listed and to be Sold in conjunction with 1694 Asphodel 7th Line, Hastings. ON. Live and work in one convenient location! (id:59911)
RE/MAX West Realty Inc.
1694 Asphodel 7th Line
Hastings, Ontario
A rare opportunity! No expense spared. Absolutely Stunning inside and out, carefully renovated 5 Bdrm Century Farmhouse sitting on Just under 6 Acres of cleared land. Original 2000sqft Barn & Separate Detached Garage on property. Inground pool. Pool House w/ outdoor kitchen. Separate Primary Bdrm Suite w/ private sitting room, 3PC ensuite & Laundry. Gorgeous hand finished wood floors. Separate year-round Sunroom. Upgraded Doors and Windows. Main Floor Office. Functional/Stylish Double Door Entryway w/ heated stone flrs & Access to a Massive 3 car heated attached Garage. Must see to believe! PROPERTY LISTED AND TO BE SOLD IN CONJUNCTION WITH 1698 ASPHODEL 7TH LINE, HASTINGS. ON. LIVE AND WORK IN ONE CONVENIENT LOCATION! (id:59911)
RE/MAX West Realty Inc.
