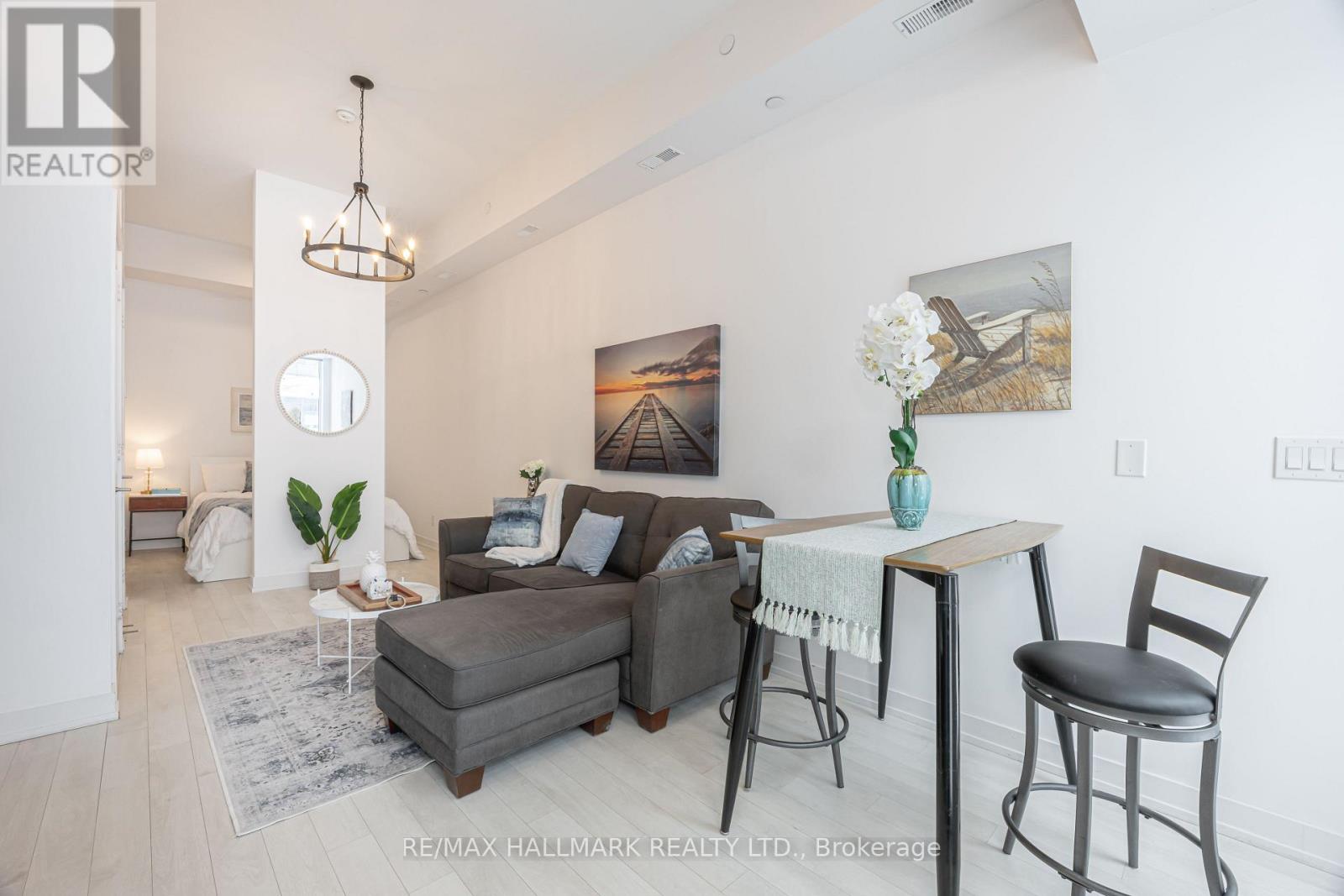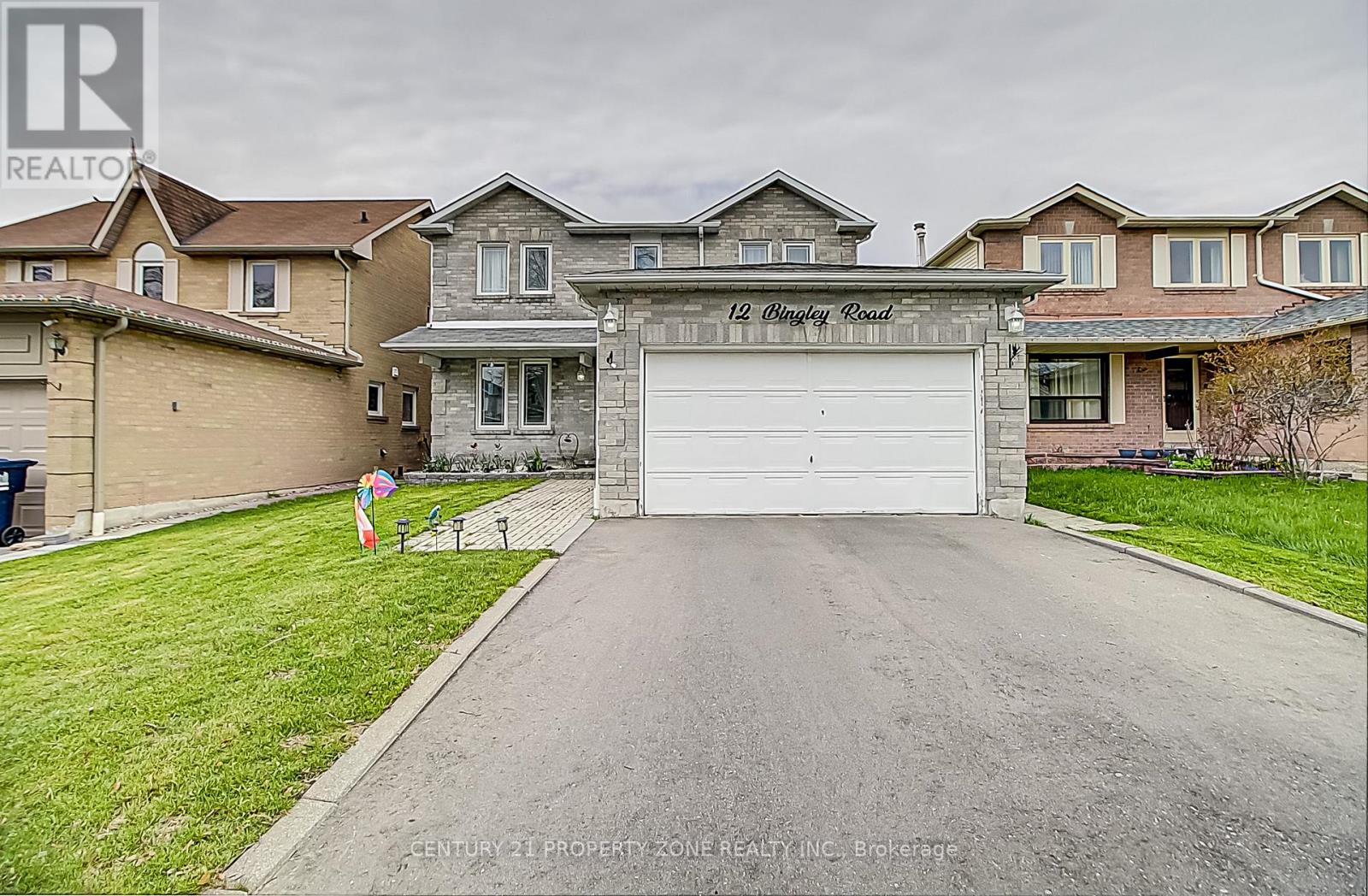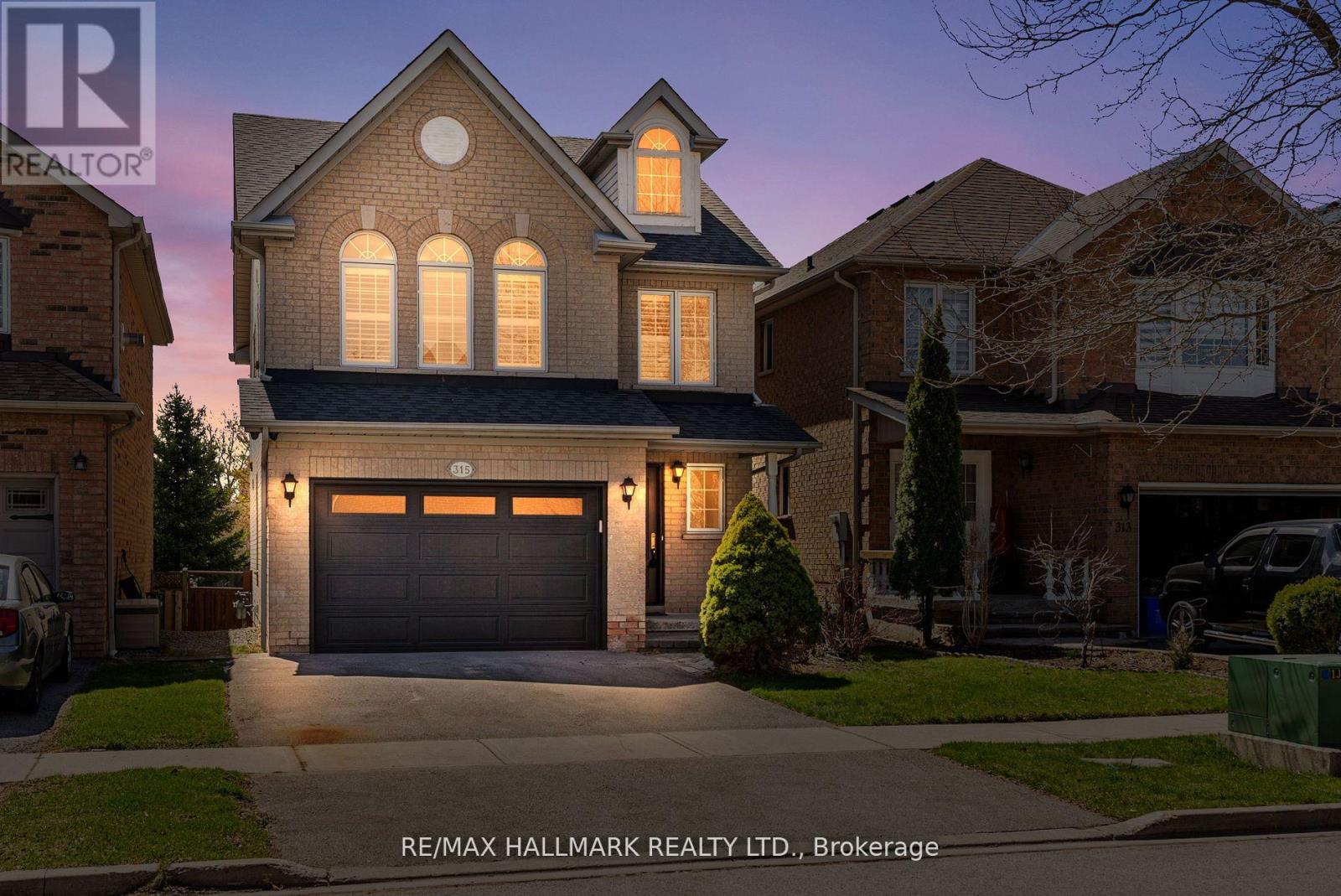11 Hollywood Crescent
King, Ontario
Nestled on a tranquil cul-de-sac in one of Nobletons most exclusive enclaves, 11 Hollywood Crescent is a custom-built modern bungalow designed for those who appreciate timeless elegance and contemporary sophistication. From the striking architectural façade to the meticulously landscaped grounds, every detail of this residence has been curated for luxury and comfort. A heated four-car garage, thoughtfully equipped with roughed-in electric vehicle infrastructure, pairs with an extended driveway to offer ample space for vehicles and storage. Inside, the expansive layout is enhanced by custom cabinetry, imported Italian porcelain and quartz features throughout, with approximately 7,448 sq/ft across the main and lower levels. For ultimate convenience and versatility, a full second custom kitchen on the lower level provides additional functionality with a multi-suite design, separate entrance and side stairwell up to the garage. Designed with modern living in mind, this home offers ample storage solutions throughout Each bedroom has been crafted with a spacious walk-in closet, and the primary closet features floor-to-ceiling custom cabinetry. Two additional versatile bedrooms, along with a generous family room on the lower level complemented by a home gym and a dedicated office space. Featuring a custom wine cellar with a 29x18 ft cantina . Security is prioritized, with solid wood interior doors, reinforced exterior entries, and security keys. Window Armour has been applied to the interior surfaces of all ground-level windows, Complementing this is a suite of integrated smart home technology, offering automated control of lighting, climate, and security systems , Step outside to discover a private backyard oasis, where custom landscaping sets the stage for relaxation and entertainment. A custom loggia, roughed-in for an outdoor kitchen, and a heated 20x40ft saltwater in-ground pool with a retractable cover are the highlights of this serene retreat. (id:59911)
Royal LePage Premium One Realty
159 Snively Street
Richmond Hill, Ontario
BEAUTIFUL NEWLY BUILT, SPACIOUS, CUSTOM DETACHED HOME IN GORGEOUS OAKRIDGES. BACK AND SIDE ONTO CONSERVATION. 11 FOOT CEILINGS ON MAIN FLOOR, LARGE WINDOWS, LOTS OF LIGHT! hARDWOOD FLOORS THROUGHOUT, LARGE PORCELIN TILES, POT LIGHTS, GAS FIREPLACE WITH MANTLE, LARGE KITCHEN WITH TALL UPPERS, QUARTZ COUNTERTOPS WITH BACKSPALSH, KITCHEN ISLAND WITH QUARTZ WATER FALL, SKYLIGHT ABOVE STAIRWELL, WALKING DISTANCE TO LAK WILCOX, PARKS AND TRAILS, CLOSES TO PUBLIC TRANSIT, SCHOOL AND COMMUNITY CENTRE. (id:59911)
Century 21 Heritage Group Ltd.
45 Henricks Crescent
Richmond Hill, Ontario
"We Love Bayview Hill" TM Spectacular Mansion with The Exquisite Luxury Finishes. Breathtaking Stone Facade, and Widen Interlocking Stone Driveway. Timeless Elegance In Prestigious Bayview Hill. Excellent Location & Top-Ranking Bayview Secondary School & Bayview Hill Elementary School Zone. Totally Renovated From Top To Bottom. The Utmost In Luxurious Appointments. 3 Car Garage, 18 Ft/2 Storey High Foyer, 9 Ft High Ceiling on Main Floor. Both Chef Inspired Gourmet and Second Kitchen Featuring Granite Countertops with Custom Built-Ins and Top of the Line Appliances, Butler Pantry, 2 Fridges, 2 Stoves, Commercial Grade Range Hood & Dishwasher, Walk-Out to Sprawling Sundeck. Main Floor Office. Spacious 4+1 Bedrooms, Each with Their Own Ensuite And Semi-Ensuite. Spacious Primary Bedroom Features Sitting Area, Expansive 6-piece Ensuite and Large Walk-In Closet. Professionally Finished Basement Features Recreation Room, Home Theatre, Sauna, 1 Bedroom, & 3-piece Ensuite. **EXTRAS** All Bathrooms Are Upgraded with Quartz Countertops. Other Features Include Extensive Pot Lights, Two Storey Grand Foyer with Dramatic Crystal Chandelier, Premium Hardwood Flr on Main Flr & Basement, Custom Staircase W/ Wrought Iron Pickets. (id:59911)
Harbour Kevin Lin Homes
19 Claudia Avenue
Vaughan, Ontario
This Stunning, Fully Renovated Detached Home In West Woodbridge Offers Over 3000 Sqft Of Meticulously Maintained Living Space. Featuring Four Generously Sized Bedrooms On The Second Floor, The Primary Suite Serves As A Luxurious Retreat, Complete With A Stunning 4-Piece Ensuite. The Home Is Move-In Ready, Offering Both Style And Functionality For Todays Homeowners. Located In A Prime, Family-Friendly Neighbourhood, This Home Is Just Minutes From Top-Rated Schools, Parks, Shopping, And Transit, Making It A Perfect Choice For Growing Families. With Its Pristine Condition, Spacious Layout, And High-End Finishes, This Is A Rare Opportunity To Own A Truly Exceptional Home In A Sought-After Community. A Must-See! (id:59911)
RE/MAX Premier Inc.
31 - 247 Broward Way
Innisfil, Ontario
This upgraded Bachelor suite is perfectly situated just above the vibrant boardwalk, steps from Starbucks and FH Fine Foods and the lively Promenade. Enjoy the convenience of a premium parking space and locker and the serenity of your own 80-square-foot private terrace outside your front door with stunning marina views, ideal for relaxing or entertaining. This suite with a premium sought after location features a spacious custom bathroom, with an oversized and stand-up shower and a full linen closet for added storage. The sleek, modern kitchen is perfect for whipping up gourmet meals, while the open-concept layout offers plenty of natural light and extra high ceilings with bright coloured flooring. Located just a short walk from the Private Beach Club, Lake Club Restaurant, and the popular Fish Bone Restaurant, this property offers the perfect blend of relaxation and convenience. Whether your seeking a weekend retreat or a year-round getaway, this is waterfront living at its finest! $318.00 Monthly fee, Lake Club Fee $175.00, Annual Fee $1,230.00. (id:59911)
RE/MAX Hallmark Realty Ltd.
Main - 157 Booth Avenue
Toronto, Ontario
New Immigrant, Young Family Welcome! Main Floor unit including the Lower Level Floor for lease in a Duplex, Located In the Heart of Lovley Leslieville. Beautiful family neighbourhood street with mature trees. Steps from excellent restaurants, shopping and TTC. Bright, 9 ft. Ceiling on Main Floor, 2 Bedrooms, 2 Full Washrooms, Private parking spot fitting two cars avaiable. (id:59911)
RE/MAX Imperial Realty Inc.
913 - 100 Wingarden Court
Toronto, Ontario
Rare opportunity to own this beautiful, spacious, recently renovated 2 bedroom & 2 washroom unit in a high demand area in Toronto. This open concept practical layout unit comes with immense living and dining room accompanied by walk out to balcony along with panoramic view of the city. Large kitchen equipped with stainless steel appliances, quartz counters, porcelain floor tiles & white subway tile backsplash. This unit also embraces a laundry/locker room for additional spaces. Extensive primary bedroom has sufficient spaces, ensuite washroom and W/I closet. Luxurious bathrooms are renovated with built-in glass shower, quartz countertop, under-mount sink & porcelain floor tiles. New windows have been installed a short time agothroughout the house. Massive parking space. Low Maintenance Fees include Hydro, Water, Heat. (id:59911)
Century 21 Innovative Realty Inc.
48 - 1361 Neilson Road
Toronto, Ontario
This exceptional 3-bedroom, 3-bathroom end unit offers a rare combination of style, comfort, and location. Just 6 years new and meticulously maintained, the home is part of a well-managed, modern building with low maintenance fees making it an ideal choice for families, professionals, or investors.Step inside to discover a bright, functional layout featuring 9-foot ceilings, a spacious open-concept living and dining area, and large windows that flood the space with natural light. The contemporary kitchen is beautifully finished with granite countertops and ample cabinetry perfect for home cooking and entertaining.The primary bedroom offers privacy and comfort, complete with a large closet and a 4-piece ensuite bath. All bedrooms are generously sized with thoughtful layouts for modern living.Enjoy morning coffee on your private balcony, or host unforgettable gatherings on your posh rooftop terracea standout feature ideal for BBQs, entertaining, or relaxing under the stars.Additional conveniences include ensuite laundry, underground parking, and a dedicated storage locker.Situated just steps from parks, recreation centres, shopping, public transit, and all the amenities Scarborough has to offer, this home truly delivers the best of urban convenience in a peaceful residential setting. (id:59911)
RE/MAX Hallmark First Group Realty Ltd.
502 - 88 Colgate Avenue
Toronto, Ontario
Private, Peaceful, and Perfectly Positioned in Leslieville. Suite 502 at 88 Colgate offers what most Leslieville condos don't: real privacy. Tucked into the sheltered north courtyard, this one-bedroom looks out over treetops, historic smokestacks (home to chimney swifts!), and the rooftops of Riverdale. It's a peaceful view with personality and just the right amount of sky to catch the colour of both sunrise and sunset.Inside, the chefs kitchen delivers on both form and function, with a gas range, quartz countertops, full-sized appliances, and smart storage. The open living space flows beautifully, with exposed brick, natural light, and room to host or unwind.The oversized bedroom easily fits a king-sized bed, and the private balcony becomes a second living room in warm weather quiet, leafy, and completely removed from the hum of Carlaw. Includes parking and a locker. Located in one of Leslieville's most loved boutique buildings, with a 24/7 concierge, gym, and party room all steps to Ascari, Crows Theatre, and transit connections that make downtown or the Danforth feel just around the corner. Your next chapter in Leslieville starts here. Stylish, peaceful, and ready to move right in. (id:59911)
Sage Real Estate Limited
12 Bingley Road
Toronto, Ontario
Welcome to 12 Bingley Rd A Spacious 4+3 -Bedroom Home in Morningside Heights! Beautifully maintained detached home offering 4 bedrooms upstairs and a 1400 sq ft 3-bedroom finished basement with separate entrance, kitchen, laundry, and rental potential. Ideal for large or multi-generational families. Features include 4.5 bathrooms, hardwood & ceramic flooring, stainless steel appliances, gas fireplace, Nest thermostat, and walkout to fenced backyard. Located within 2 km of both a church and Hindu temple, and close to top schools, U of T (Scarborough), Centennial College, Toronto Zoo, Hwy 401 & transit. Basement currently rented for $3,000/month tenant vacating June 30.Dont miss this rare opportunity! (id:59911)
Century 21 Property Zone Realty Inc.
315 Granby Court
Pickering, Ontario
This is the one you've been waiting for! Imagine buying a fully custom home on a picturesque dead end court in one of the best school districts in West Pickering with every imaginable upgrade! 315 Granby Court has it all! From the landscaping and custom front door and garage door, you enter into a stunningly upgraded house. Smooth ceilings and oversized porcelain/marble tiles greet you with a tucked away herringbone accented powder room. The formal dining features space for 12 and smooth 9 ft ceilngs. The upgraded trim and casements take you into a space that has been totally opened up including a spacious great room and massive kitchen with oversized island. The custom dream contractors kitchen features built in double oven, wine cabinets and wine fridge, 6 burner range and stunning attention to detail including the black single lever faucet, oversized undermount sink, solid wood cabinets and stunning single slab granite with matching flush backsplash. the great room is sun drenched with exposure to your south facing premium backyard and a floor to ceiling solid granite mantle with Napolean wide profile gas fireplace. The wrought iron pickets take you to generous size bedrooms including a primary suite with 6 piece ensuite straight out of arch digest! Every possible high end material has been used in customizing this home. Oh! There's also a full basement suite completed 2025 with generous sized kitchen and stunning bathroom (with frameless free flow stand up shower!). The backyard features lush deep yard and a brand new multi level deck (2025). If you have discerning taste and want quality move in ready finishes... this is IT! Nothing else like this is on the market and this one of a kind home is available for the first time. You don't want to miss this outstanding chance to have it all! (id:59911)
RE/MAX Hallmark Realty Ltd.
57 Curzon Street
Toronto, Ontario
Amazing opportunity to own in the heart of Leslieville, walk to great schools, Cafe's, Restaurants, historic Queen Street East Very Rare extra Large 1730sq feet, above grade, plus basement square footage Semi Detached with only 1 neighbour, 4+1 Bedrooms 3 Bathrooms, 2 Kitchens, built in garage with access inside the home Kitchen (2017)w Quartz countertops, Roof (2015) Basement High & Dry with Separate entrance for inlaw or nanny suite. Basement Walk up to backyard lovely covered large deck, garden beds, Newer Shed gate to backyard for easy access from laneway. Photos are "Virtually Staged" property is vacant and empty (id:59911)
RE/MAX Hallmark York Group Realty Ltd.











