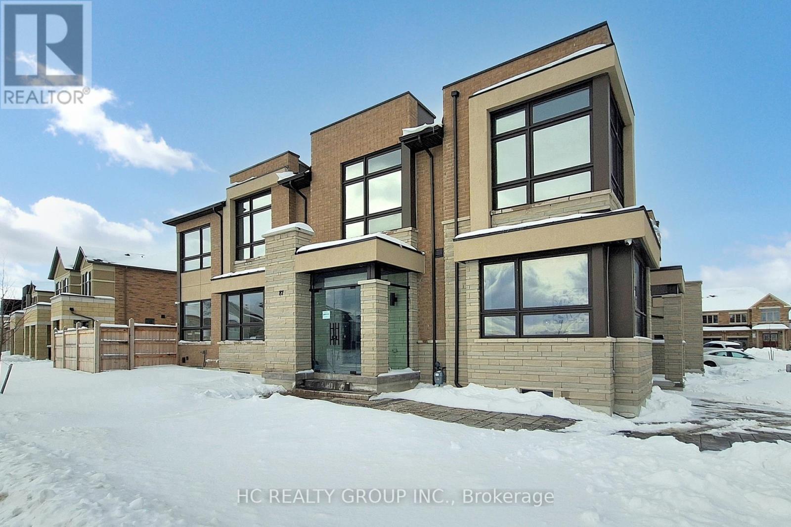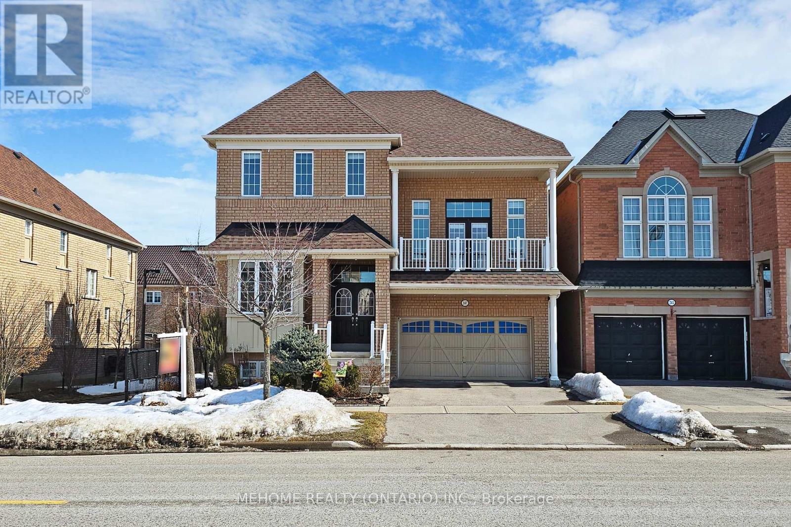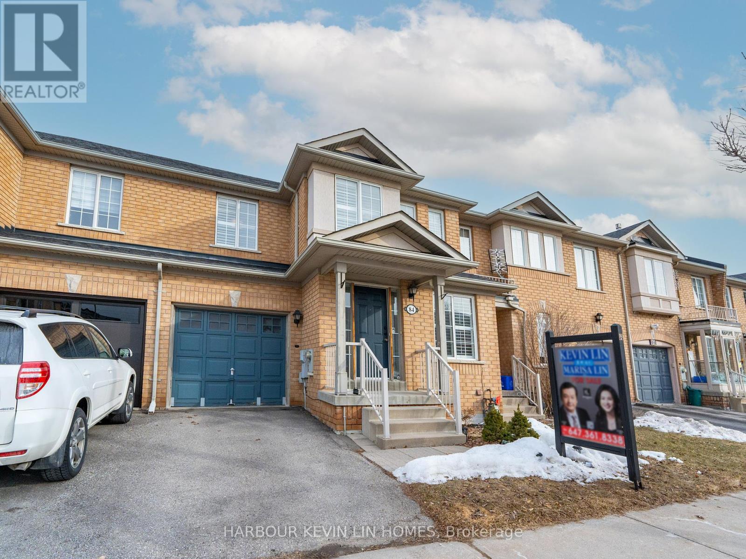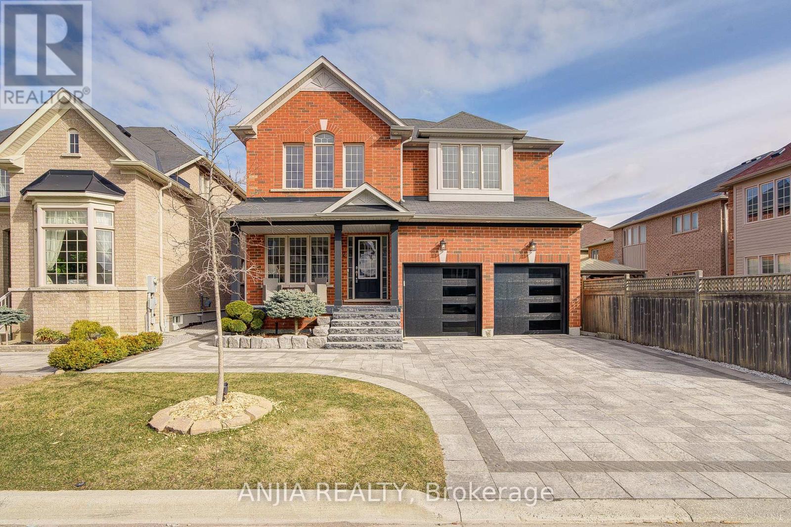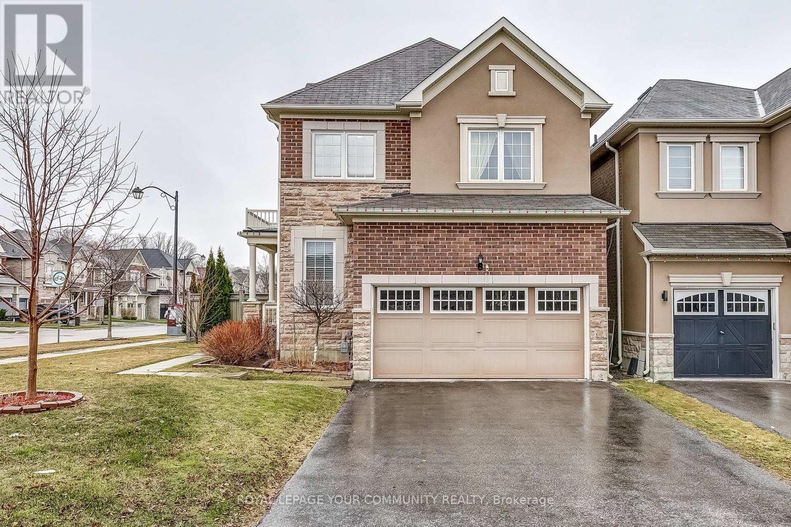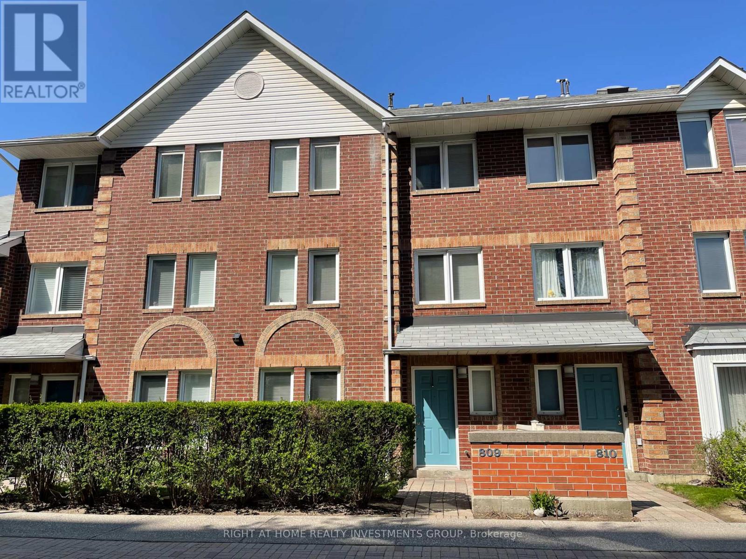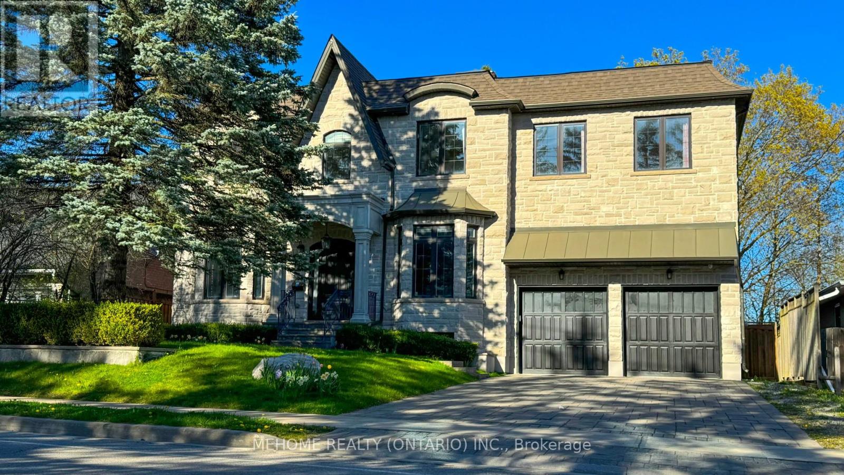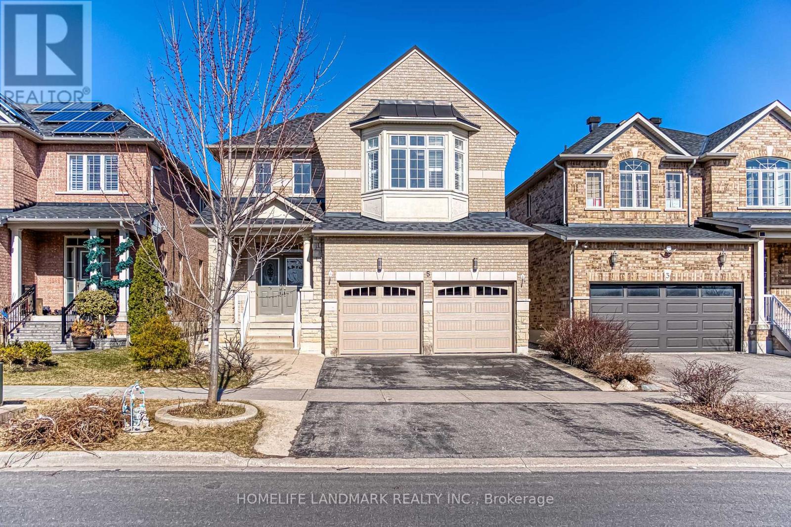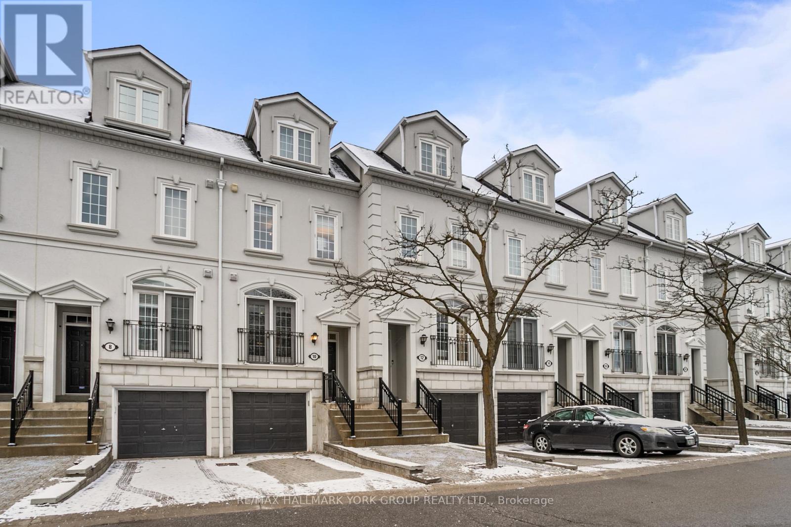87 Boiton Street
Richmond Hill, Ontario
Stunning 2.5-year-new freehold corner townhouse in Richmond Hill with nearly $100K in upgrades! This 4+1 bedroom, 2,150 sqft home offers a flexible 5-bedroom layout, oversized picture windows, and south-facing exposure for all-day natural light. The modern kitchen features a waterfall island and pot lights, while the upgraded bathrooms boast frameless glass showers. The interlocked driveway allows for 4-car parking, adding to the home's convenience. Located in the fast-growing Rural Richmond Hill, this home is just minutes from HWY 404 & 407, Costco, banks, Home Depot, and top-rated schoolsensuring everything you need is at your doorstep. A rare opportunity with ample space, contemporary finishes, and a prime locationdont miss out! (id:59911)
Hc Realty Group Inc.
87 Maffey Crescent
Richmond Hill, Ontario
Stunning Ultra-Luxury End-Unit Townhome on a Premium LotDiscover refined living in this beautifully maintained, ultra-luxury end-unit townhome situated on a rare, oversized premium lot. Boasting four generously sized bedrooms, an abundance of natural light from windows on three sides, and a bright, spacious layout that rivals many semi-detached homes. This gem features 8-foot ceilings in the basement, adding to the home's open feel. Every detail has been thoughtfully designed to offer the comfort and quality youve been dreaming of. Dont miss this exceptional opportunity! This home truly has it all space, style, and charm. Come see it before its gone! (id:59911)
RE/MAX Crossroads Realty Inc.
247 Selwyn Road
Richmond Hill, Ontario
Welcome To This Elegant And Contemporary Residence In The Prestigious Jefferson Community Your Future Dream Home! With Superior Craftsmanship And High-End Finishes, This Property Offers 3,214 Sq Ft Of Upper-Grade Living. And A Total Of Approximately 4,700 Sq Ft Of Luxurious Space (As Per Builders Floor Plan). The Home Features Extremely Rare 10 Ft High Ceilings On The Main Floor, 9 Ft High Ceilings On The Second Floor, And A 14 Ft Ceiling In The Great/Living Room Walk-Out To Balcony. An Open-Concept Layout Filled With Plenty Natural Light, And Recent Upgrades Including Brand-New Hardwood Floors On The Second Floor, Premium Quartz Bathroom Countertops(2025), Pot Lights (2025), Toilets (2025) And Freshly Painted Through-Out(2025). Gourmet Chefs Inspired Kitchen With Huge Centre Island, Granite Countertops And Servery. The Master Bedroom Is Generously Sized With Two Walk-In Closets And Upgraded 5-Piece Ensuite Bathrooms, While The Professionally Finished Basement Offers An Expansive Recreation Room And A Private Sauna Room. Outside, Enjoy An Oversized Backyard Deck And Beautifully Maintained Front Stonework. This Property Located Near Top-Ranked Schools: **Richmond Hill H.S., **Moraine Hills Public School, **St. Theresa Of Lisieux Catholic High School And **Beynon Fields P.S French Immersion School., Short Walk To Shopping, Parks, And Trails, This Home Is Designed For Entertaining And Family Living A Rare Opportunity Not To Be Missed!!! (id:59911)
Mehome Realty (Ontario) Inc.
105 Bridgepointe Court
Aurora, Ontario
Fully Upgraded Mattamy Home on a Premium Ravine/Conservation Lot in a Quiet Court Location!This stunning, quality-built home offers a rare opportunity to own a beautifully upgraded residence with a south-facing, fenced backyard that provides both privacy and breathtaking green views. Enjoy the seamless open-concept layout designed for modern living, featuring 10 ceilings on the main floor and 9 ceilings on the second floor and the basement. 3739 square feet above ground + basement, over 5000 sf living space! Over $300,000 upgrades with luxury finishes! Pot lights and hardwood floor throughout, quartz countertops, sleek glass-enclosed showers and high-end ceramic floor in kitchen & bathrooms. Professional design of the walk-out basement. This beautiful home is located on a peaceful cul-de-sac, near Highway 404 and the GO station, with parks, shoppings and many other amenities just steps away. (id:59911)
RE/MAX Elite Real Estate
84 Grasslands Avenue
Richmond Hill, Ontario
Experience modern luxury in this fully renovated, sun-filled townhouse in prestigious Bayview Glen. Boasting high-end finishes and a thoughtfully designed open-concept layout, this exquisite home maximizes space, natural light, and privacy. With three spacious bedrooms and three bathrooms, its perfect for families seeking both comfort and sophistication. The expansive family room features a warm granite fireplace and premium engineered hardwood flooring throughout. Freshly painted with updated light fixtures, the home has a stylish, contemporary feel. The chef-inspired kitchen is a culinary dream, offering custom cabinetry, quartz countertops, a sleek quartz slab backsplash, a large center island with an undermount sink and modern faucet, and stainless-steel appliances. Additional upgrades include new stair treads, posts spindles, bannisters, and an updated powder room with a designer vanity and quartz countertop. The primary bedroom retreat boasts a walk-in closet and a luxurious 5-piece ensuite. A fully fenced backyard provides privacy and outdoor enjoyment, while direct garage access adds convenience. Ideally located within walking distance to top-rated schools, parks, and community centers, this home is just minutes from premier shopping, transit, the GO Train, and major highways 404, 407, and 7. Move-in ready and designed for modern living, this exceptional home is a must-see! (id:59911)
Harbour Kevin Lin Homes
2 Beebe Crescent
Markham, Ontario
Located in the Desirable Wismer Community of Markham, 2 Beebe Crescent Presents a Stunning 2-Storey Detached Home with a Spacious and Well-Designed Layout. The Main Level Features Beautiful Hardwood Floors Throughout, with a Formal Living and Dining Room, a Modern Kitchen with Granite Countertops, Stainless Steel Appliances, and a Central Island, Perfect for Family Gatherings. Adjacent to the Kitchen, the Cozy Family Room Includes a Fireplace and is Ideal for Relaxing. Upstairs, the Primary Bedroom Offers a Luxurious 5-Piece Ensuite with Granite Countertops and a Walk-In Closet, Along with Three Additional Spacious Bedrooms, Each Featuring Hardwood Flooring and Ample Closet Space. The Finished Basement, Recently Renovated in 2023, Boasts a Wet Bar, Laminate Flooring, Pot Lights, a 3-Piece Bathroom with Granite Countertops, and a Basement Laundry with Granite SurfacesPerfect for Entertainment or Relaxation. With Professional Landscaping and a Sparkling Watering System Installed in 2022, the Front and Backyard Offer an Inviting Outdoor Space. This Home is Equipped with Modern Features, Including a Water Softener System, a New Furnace (2023), and a 2-Car Garage with Additional Driveway Parking. Don't Miss This Incredible Opportunity to Own a Beautiful, Move-In Ready Home in an Excellent Location! (id:59911)
Anjia Realty
290 Thomas Phillips Drive
Aurora, Ontario
Bright & Spacious 4-Bedroom Detached Home on a Premium Corner Lot with Park Views! This beautifully maintained, move-in ready home boasts an open and airy layout with 9-foot ceilings on both the main and second floors. Enjoy elegant hardwood flooring throughout, upgraded modern lighting, and a stylish kitchen featuring granite countertops, an extended counter space, as well as additional storage. The professionally landscaped backyard equipped with beautiful deck and gazebos perfect for entertaining as well as relaxing outdoor retreat. Situated in a lovely family-friendly neighborhood with stunning open views of the park. Easy Access To Hwy404 Great School Zoning, And Close Bayview Shopping Center... the perfect location. (id:59911)
Royal LePage Your Community Realty
809 - 900 Steeles Avenue W
Vaughan, Ontario
Upgraded 3-Bedroom Townhouse in a Gated Community Near Bathurst & Steeles. Ideal for first-time buyers, downsizers, or young families looking to upgrade their space this beautifully maintained 3-bed, 3-bath townhouse offers the perfect mix of privacy, space, and convenience without the double land transfer tax of buying in Toronto, yet just steps from the city line. Enjoy a quiet location away from Steeles, a renovated kitchen with stainless steel appliances (2020), a sunlit layout with skylight, and a primary suite with ensuite bath and walk-in closet. The main bathroom includes a jacuzzi tub, and all bathrooms are tastefully finished. Your private outdoor terrace is perfect for BBQs, and the garage includes bike storage plus 1 owned parking spot (with a second rented for $60/month). Low maintenance fees cover internet, cable, landscaping, snow removal, A/C maintenance, security services, and alarm monitoring, offering worry-free living in a family-friendly setting. With access to a secure playground, nearby TTC, top schools, shopping, parks, and more, this home delivers the feel of a full-sized house with the perks of condo living all in one of North York's most desirable communities. (id:59911)
Right At Home Realty Investments Group
19 Parker Avenue
Richmond Hill, Ontario
Welcome To This Elegant Unique Designed Home On 65' Premium Lot, Featuring Over 5400 Sq.Ft Livable Area. Open Concept With Lots Of Natural Light. Family Room With Soaring 23ft Ceiling & Floor to Ceiling Fireplace, Overlooks to Gorgeous fully landscaped Backyard. Gourmet Kitchen With Extra Large Centre Island and Granite Counter top. Bright & Spacious 4+2 Bedrooms And 6 Washrooms. Nanny Suite And Oversized Recreation Room In Finished Basement. Hardwood Floors Throughout, Crown Moldings. Great Location Closed To Parks, Nature Trails And Schools. Short Walk To Grocery, Transit, Medical, Restaurants And Lake Wilcox. Minutes Drive To HWY 404 and HWY 400. A Must See!!! (id:59911)
Mehome Realty (Ontario) Inc.
43 Pennock Crescent
Markham, Ontario
Nestled on a premium lot in the prestigious Unionville neighborhood, this exquisite residence exudes elegance, warmth, and luxury. The beautifully landscaped backyard features a stunning swimming pool, perfect for relaxation and entertaining. Recently renovated with NEWLY APLLIED PAINT. Top-rated schools, including William Berczy Public School and Unionville High School. The elegant gourmet chef's kitchen overlooks a bright and sun-filled great room with a desirable south-facing view. A separate living room seamlessly connects to an open-concept dining room, creating an ideal space for gatherings. The lavish master suite boasts a spacious walk-in closet, while the professionally finished lower level serves as a versatile entertainment and family room, complete with a sauna for ultimate relaxation. Enjoy direct access to Unionvilles scenic trail system, nature walks, Toogood Pond, and the charming historic Main Street, offering boutique shops, fine dining, and year-round events. No sidewalk in front of the house ensures additional privacy and convenience. (id:59911)
Homelife Landmark Realty Inc.
5 Barter Street
Markham, Ontario
Introducing 5 Barter St in Markham, ON, a stunning 4+1 bedroom home with central vacuum that blends classic charm with modern upgrades. Enter through a double door entry into a residence featuring a concrete stamped, landscaped exterior, 9' high ceilings, hardwood main floor, oak staircase, and California shutters. The large upgraded kitchen comes complete with stainless steel appliances and granite countertops. Recent improvements include a new roof and owned hot water tank installed in 2022, an upgraded furnace from 2020, new garage doors from 2025, and over $100K upgrades. The finished basement apartment offers a 1-bedroom with an ensuite bath, media room, and kitchen, providing a potential rental income of $2K. Ideally located within walking distance to school, near two large parks, and close to shopping and a community center, this home also offers convenient access to the hospital and 407. (id:59911)
Homelife Landmark Realty Inc.
Unit 10 - 38 Hunt Avenue
Richmond Hill, Ontario
Beautiful Georgian Style Executive 3-storey townhouse located in a private enclave within the Mill Pond neighbourhood and in close proximity to Mackenzie Health Centre. Don't let this one slip away. Its a rare find with approx 2342 sq ft of living space (2142 sq ft finished above grade and 200 sq ft finished below grade). Features include hardwood flooring, 3 bedrooms, 3 bathrooms, primary bedroom with walk-in closet, nook, 4-piece ensuite & walkout to balcony, second bedroom with walk-in closet. Eat-in kitchen with ceramic flooring, garden doors to Juliet balcony, new S/S refrigerator (Dec 2021), new S/S gas stove (Dec 2021), new S/S built-in dishwasher (2022), new S/S microwave (2019).Finished basement with 2-piece bathroom & separate entrance that could be used as home office, guest room or nannys quarters.Short walk to Richmond Hill Village for shopping, banks, restaurants, grocery stores and Performing Arts Centre. Within close proximity to public transit served by Viva, Go Station, Hillcrest Mall, schools, walking trails, parks & places of worship. Easy access to Hwy 404 and 407. Maintenance fees incl water, lawn maintenance, snow removal from driveway/walkway, roof & window maintenance & replacement, maintenance of common elements & building insurance. (id:59911)
RE/MAX Hallmark York Group Realty Ltd.
