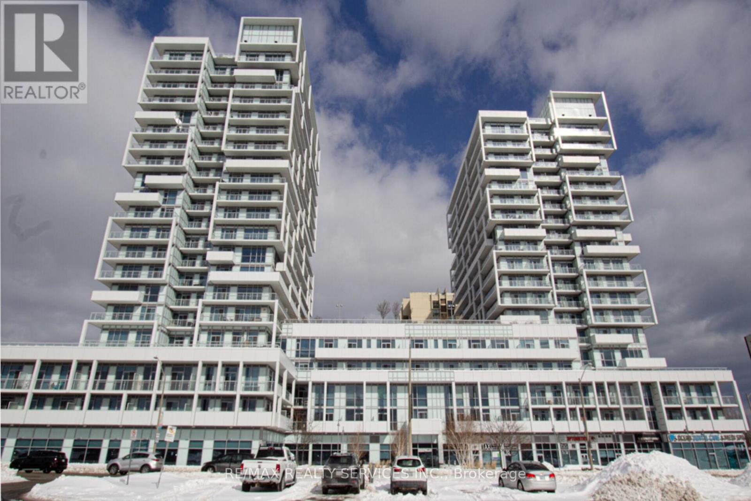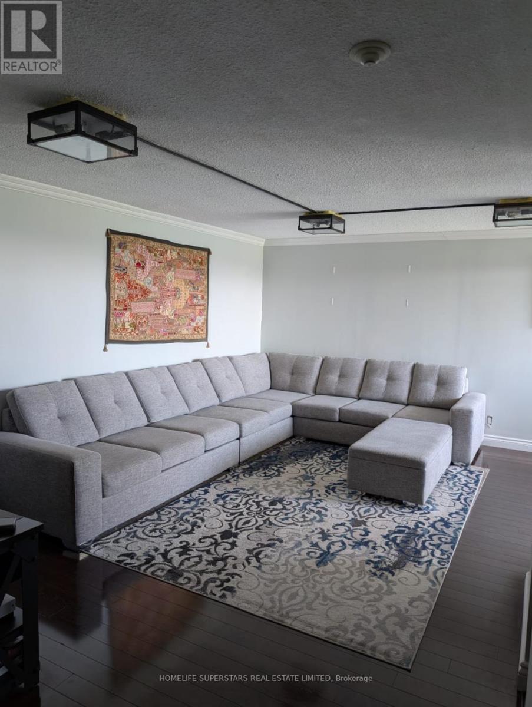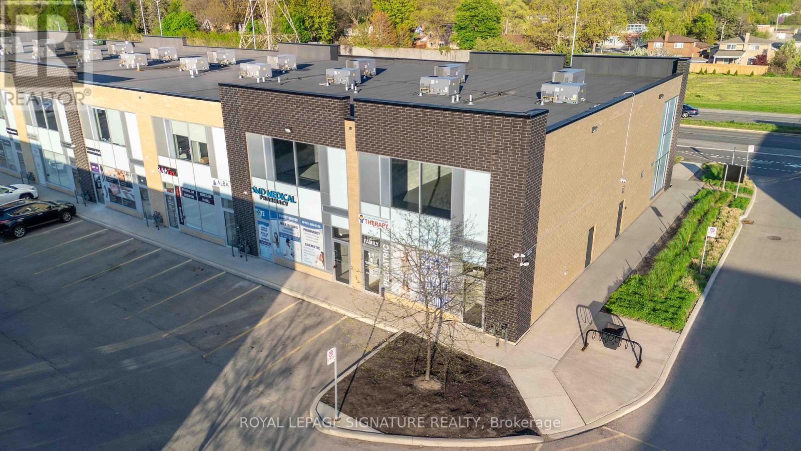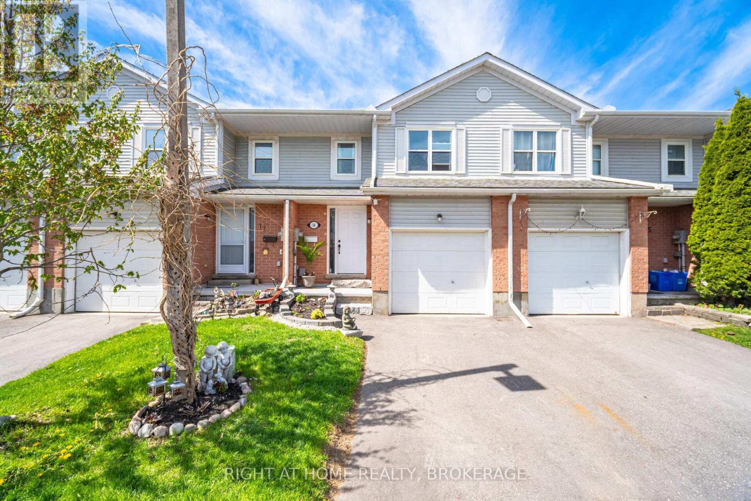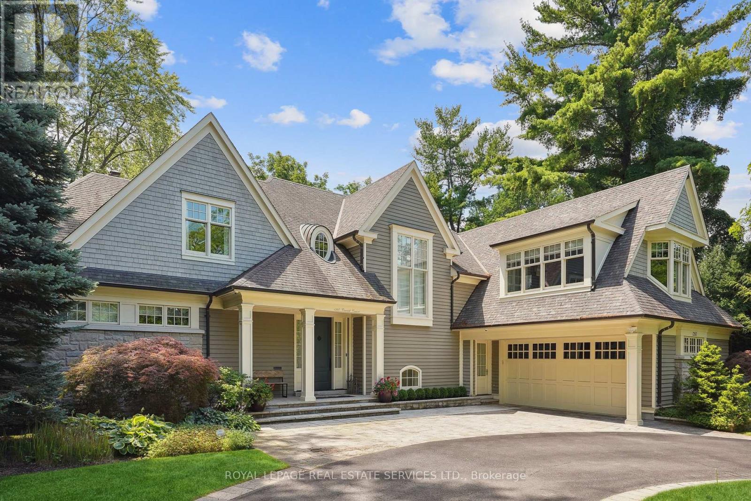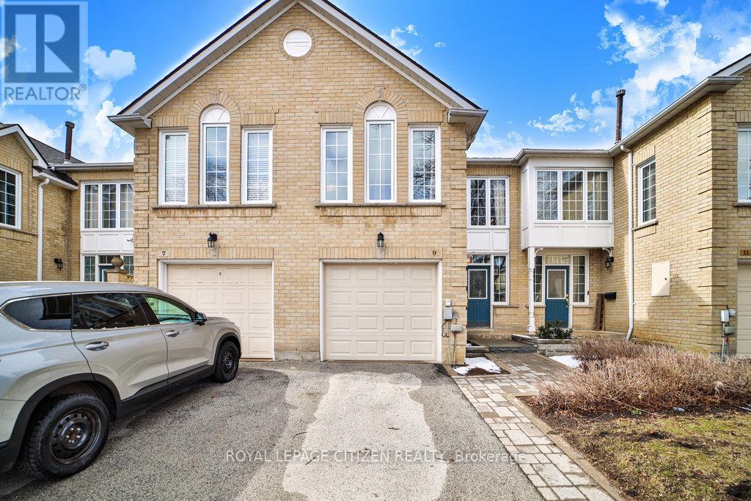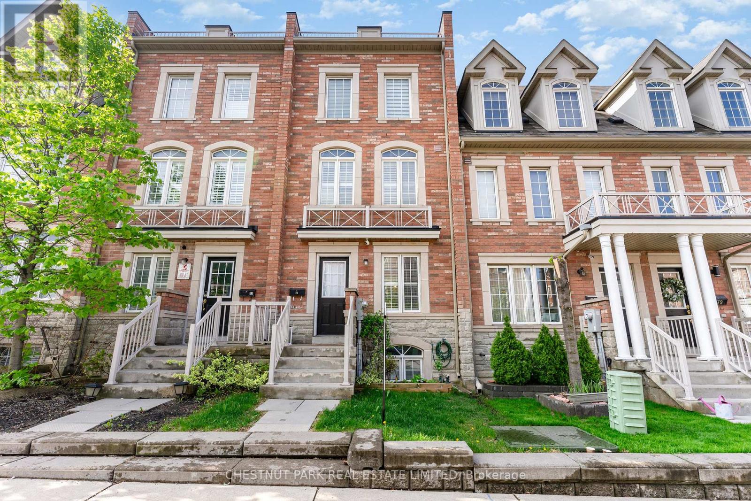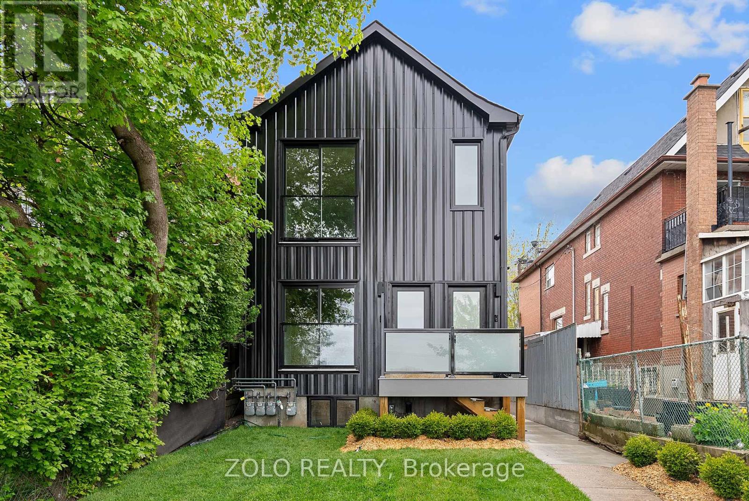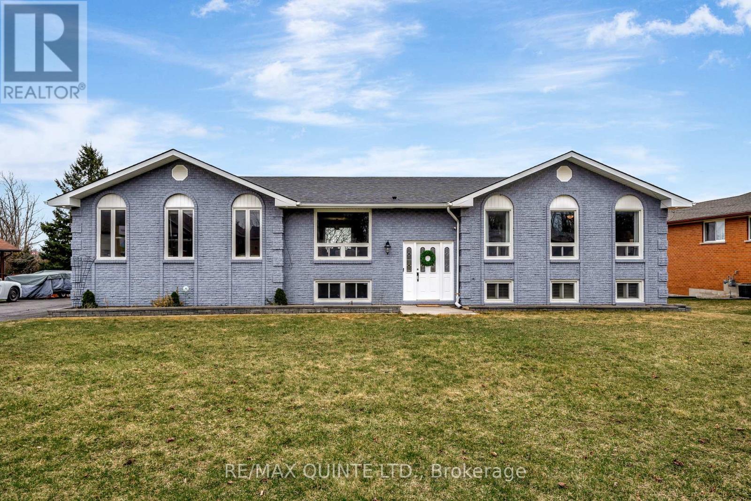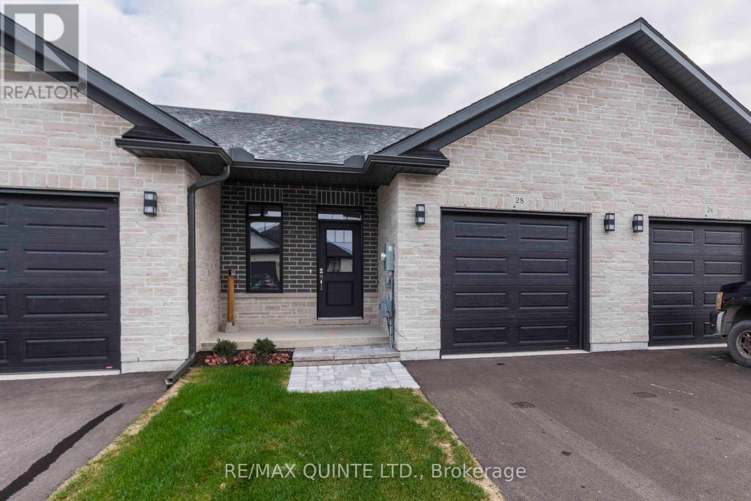Bsmt - 4 Boxbury Road
Toronto, Ontario
Tastefully Renovated 2-Bed Bsmt Apt In A Fabulous Detached House Of Classy Markland Woods Neighbourhood(Est. 1960'S). Natural Environment: Encircled By Etobicoke Creek & 6 Parks. Millwood Js-Bloordale Ms-Silverthorn Ci: All Schools Accessible In 10-Min Walk. Cloverdale Mall & Plaza Nearby. Steps To Ttc Bus Stop. Private Entrance. Fully-Fenced Private Backyard. [Move-in: May / June] (id:59911)
Right At Home Realty
515 - 451 The West Mall
Toronto, Ontario
Welcome Home! - This bright and spacious 2-bedroom unit is ideally located in the heart of Etobicoke, offering the perfect balance of convenience and comfort. With easy access to major highways, top-rated schools, and shopping, it's the perfect place to call home. Enjoy the convenience of ensuite laundry - no more trips to the laundromat or downstairs! The spacious primary bedroom comes complete with a walk-in closet for ample storage. With its southeast exposure, the large balcony fills the space with natural light. This rare 2-bedroom unit is perfect for first-time homebuyers or those looking to downsize. Maintenance fees cover everything, including internet and cable, making life that much easier. Parking and locker included! Locker is large and on the same floor! (id:59911)
Real Broker Ontario Ltd.
32 Bluewater Crescent
Brampton, Ontario
Welcome To This Beautiful Property In The Heart Of Fletcher's Meadow! This Double Car Garage Detached Home Has Been Meticulously Maintained By The Original Owners & Is Waiting For You To Call It Home. Very Spacious Driveway For Ample Parking. Large Front Porch Leading To Fantastic Layout On The Main Floor With Living, Dining & Family Room. Garage Access Through The Home. Living Room Features Hardwood Flooring, Breakfast Area With Walk Out To The Rear Yard. Oak Wood Stairs, Engineer Hardwood Flooring On The Second & Basement Floor - This Home Features A Completely Carpet Free Interior. Master Bedroom With Walk In Closet & 5 Piece En suite.Plenty Of Windows Throughout The Home Assure It is Flooded With Tons Of Natural Light. Fully Finished Basement With Separate Entrance & Kitchen Rough In. Rear Yard Is Immaculately Maintained, Landscaped, & Arranged. Shed In The Backyard For All Of Your Storage Needs. Breathtaking Views From The Comfort Of Your Own Backyard Which Is Also Equipped With A Fountain. Offered For Sale For The First Time. Located On A Very Peaceful & Desirable Crescent. This Is A Must See Listing!Location ! Location ! Location ! Situated On A Beautiful Crescent In A Very High Demand Area Of Brampton. Close To Schools, Grocery Stores, Recreational Centre, Mount Pleasant Go Station, Public Transit, Parks, & All Other Amenities. (id:59911)
Century 21 Legacy Ltd.
65 Minnock Street
Caledon, Ontario
1 year almost new Rear lane DOUBLE (CAR GARAGE entire Town house with additional 4 driveway parkings, 3 generous size Bedrooms, 2 Full washrooms and 2 Polder Rooms, Laundry On main Floor, Premium laminate flooring all over except bedrooms, Quartz kitchen Counter top with an Island available for Lease from June 1, 2025. The kitchen has a door leading to huge outside sitting space, The primary room has balcony as well. Total Six car parkings town home comes with existing internet. (id:59911)
Circle Real Estate
1911 - 65 Speers Road
Oakville, Ontario
Stunning Corner Unit with Rare 2 parking spots, Wraparound Terrace with spectacular views of Oakville, In Trendy Kerr Village. Open Concept Kitchen with Breakfast Bar, Granite Counters, L/R & D/R Combo, Den, Primary Bed with 4 Pce Ensuite Bath and walk-in closet. Good sized second bed and Den,and 3 Pce Bath, 24 hour Concierge, Rooftop Patio, Jacuzzi and Party room. (id:59911)
RE/MAX Realty Services Inc.
1807 (Furnished) - 61 Markbrook Lane
Toronto, Ontario
*** Fully Furnished *** 2 Bed + 2 Bath Condo In High Demand Location, Laminate Floors Throughout, New Light Fixtures, Shower Glass Doors In Bathrooms, Quartz Kitchen Counter Top, South-East Views, Close to York University, Finch LRT, Guelph-Humber University, Finch LRT, Hwy 407 nice view of The Ravine And CN Tower Skyline, Custom Back Splash, S/S Appliances, In-suite laundry, One bus to Subways. Tenant will have to transfer Hydro account in their before occupancy. Building Amenities include Party room, Indoor Pool, Gym, Billiard Room and Squash Court. 24 Hr Security. Tenant will have to follow all Rules and Regulations of the Condominium Corporation. (id:59911)
Homelife Superstars Real Estate Limited
11a - 1235 Queensway E
Mississauga, Ontario
Elevate your business with this exceptional ownership opportunity in a high-visibility location on Queensway East. This second-floor unit offers1,967 sq ft and can be combined with the adjacent unit for a total of 3,934 sqft ideal for growing businesses seeking flexibility. The space features brand new epoxy flooring on half the unit, a modern black-painted ceiling, and a fully completed HVAC system. Delivered in shell condition, its ready for you to design and build a layout tailored to your needs. With signage available on two sides, your brand will benefit from excellent exposure. Onsite parking provides added convenience for both staff and visitors. Zoned for both medical and professional uses and offering immediate access to Highway 427, this is a prime opportunity to invest in a space that works as hard as you do. Why lease when you can own? (id:59911)
Royal LePage Signature Realty
37 Feltham Avenue
Toronto, Ontario
IMMACULATE BUNGALOW FOR LEASE- 37 Feltham is located in a quiet enclave near Junction & close to Stockyard shops and restaurants. This solid brick bungalow has hardwood flooring throughout, each of the 3 bedrooms are large with big windows with view of the large garden. Enjoy the convenience of 2 full bathrooms. Perfect for gardeners, ample room to scratch every gardening itch with large gardening shed for all your tools, pots and accessories. This home has brand new or newer full sized appliances, brand new stainless steel full size oven/stove, brand new high capacity washer and newer high capacity Dryer.Extended Driveway with room to park up to 4 cars or trucks. Excellent family friendly Street, this home is perfect for families or growing families. Large Finished Basement has a brand new bathroom ideal as apartment for adult children or in-law suite or rec room for busy families w/ Separate Side Entrance. Minutes to Keele subway and future LRT Keelesdale Station.Transit and Walk Score 90+. Pet Friendly with private fenced in yard. Upgraded electrical for all modern devices! This home has it all! Shows perfect 10! (id:59911)
Royal LePage Signature Realty
41 Ashen Tree Lane N
Brampton, Ontario
This beautifully maintained freehold, Mattamy-built end unit, designed to feel like a semi-detached home, is the perfect place to call your own. Boasting a spacious and functional layout, this 3-bathroom home features a large, modern kitchen with a center island, a dining area. The fully finished basement includes a walk-out with direct access to the garage, offering added convenience. The bright and open main floor provides a generous living area, ideal for both relaxing and entertaining, with large windows that let in plenty of natural light. The stylish kitchen is equipped with stainless steel appliances, quartz countertops, and abundant cabinetry perfect for culinary enthusiasts. A convenient breakfast bar adds a casual dining option. Retreat to the spacious master suite, which includes an en-suite bathroom for added privacy. Two additional well-sized bedrooms offer comfort and flexibility for family or guests. Step outside to your private enclosed backyard, a peaceful space to enjoy your morning coffee or unwind in the evening. Situated in a desirable neighborhood, this townhouse is just a short walk to the Mount Pleasant Go Station and is close to parks, shopping, dining, and top-rated schools. This is an opportunity you won't want to miss! (id:59911)
Homelife/miracle Realty Ltd
Save Max Achievers Realty
430 Grenke Place
Milton, Ontario
Dream Home Alert! This stunning upgraded detached home in the sought-after Harrison neighborhood is beautifully maintained and offers 3 spacious bedrooms, 4 bathrooms, and a professionally finished basement, making it perfect for families or investors. Featuring a functional and elegant layout, this home includes a formal living room, a cozy family room with a built-in Bose sound system, and an open-concept kitchen and dining area with stainless steel appliances and a walkout to a huge fenced backyard with storage. The upper level boasts a versatile loft space that can easily be converted into a fourth bedroom. Premium finishes include hardwood flooring throughout and upgraded tiles in the kitchen and foyer, while an extended driveway with no side-walk allows for convenient side-by-side parking. Additionally, there is a provision to create a legal basement apartment with a separate entrance, offering excellent income potential. Ideally located close to top-rated schools, parks, Kelso conservation area, plazas, public transit, the GO Station, and Highway 401, this home is perfect for growing families or savvy investors. Don’t miss out—book your showing today! (id:59911)
Sutton Group Realty Experts Inc
1207 - 3883 Quartz Road
Mississauga, Ontario
2. REMARKS MUST RELATE DIRECTLY TO PROPERTY. 3. DISCLOSE POTL DETAILS & POTL MONTHLY FEES IN THIS FIELD. >> Excellent Breathtaking lake and park View, almost new Unit in City Centre. One Bedroom+ Large Den (Flexible Sliding Door) >> Lots of Natural Lights<<<, 9 Ft Ceiling, Very Functional Modern Layout, Beautiful, Design & Neutral Color. Beautiful Custom Designed Kitchen with Lots of Cabinetry. **One Parking Spot Included** Great Amenities: 24 Hr Concierge, Outdoor Pool, Rooftop Skating Rink, Exercise Rm & Guest Suites. (id:59911)
World Class Realty Point
16 - 100 Century Drive
Orangeville, Ontario
This lovely townhouse offers the perfect blend of comfort, convenience and location. With 3 spacious Bedrooms and 2 well-appointed updated bathrooms. The main floor Living room flows seamlessly into the kitchen, boasting ample cabinetry making meal prep a breeze, just off the kitchen you will find patio sliding doors that lead you to your private fenced backyard backing onto no rear neighbours! The large Primary Bedroom features a walk in closet with plenty of space, the basement offers a finished Recreation room for extra space for the whole family to enjoy, this is one home you don't want to miss! (id:59911)
Right At Home Realty
20 Benson Avenue
Mississauga, Ontario
This charming 3 bedroom home in the sought after Port Credit neighbourhood is ready for its new owners to call it home. 20 Benson is an expansive 2500+ sq foot home is tucked away on this quiet tree lined street just steps away from the lake and everything Port Credit has to offer. Step inside as the large foyer welcomes you to a sundrenched main floor. The open concept living room and dining room have rich hardwood floors, potlights and huge windows throughout. The Living room offers a gas fireplace to curl up in under the large bay window for relaxing weekends. The Dining room with vaulted ceilings offers formal dining at its finest. Main floor powder room is tucked away in the hallway down to the kitchen and family room area. Kitchen has stainless steel appliances and breakfast bar for quick breakfasts in the morning or casual dining. Huge walk-in pantry adds to the already generous storage. The Family room has another cozy fireplace and walk out to the private double tiered deck. Upstairs you will find 3 generous bedrooms. The Principal bedroom has his & her closets plus a walk in storage room (or a 3rd walk-in closet). The spa-like 4 pc ensuite has a soaked tub and stand alone shower. The 2 bedrooms both have double closets and hardwood floors plus share a 4pc bathroom. The basement offers incredible additional living space. W/separate side entrance & shared laundry this is the perfect lower level income generating apartment with 2 bedrooms, renovated 3 pc bathroom, full kitchen and 8 foot ceilings. Or utilize the space as a gym or extra space for the kids or its perfect for multi-generational living. The backyard has a detached garage & space for 2 more cars. Walk to the lake to enjoy the afternoon by the water, or catch a drink on the patio at one of the great restaurants. Shop at Farm Boy for your groceries or run the trails of the Waterfront Trails. 20 Benson checks all the boxes (id:59911)
Slavens & Associates Real Estate Inc.
2202 Heidi Avenue
Burlington, Ontario
Welcome to this charming 3-bedroom, 3-bathroom detached home nestled in one of Burlington's most desirable, family-friendly neighbourhoods. Located on a quiet street in Headon Forest, this home offers exceptional curb appeal and the bonus of backing onto lush greenspaceenjoy ultimate privacy with no rear neighbours!Step inside to discover a bright and airy layout filled with natural light and vaulted ceilings. The sunken living room provides a cozy retreat, perfect for relaxing evenings. The hardwood floors throughout the main level add warmth and elegance, while the main floor laundry offers everyday convenience.The kitchen is a chefs delight, featuring ample cabinetry, an oversized island, and great flow for entertaining. Upstairs, the spacious primary suite impresses with a generous walk-in closet and a large fully updated ensuite bath. Two additional bedrooms, and an updated 4 piece bathroom, with a skylight for extra brightness, complete the upper level. The finished basement includes a fourth bedroom, plenty of storage, and additional space for a home office or recreation.A double car garage, well-maintained landscaping, and a backyard that opens to peaceful green space make this home a true gem. (id:59911)
Keller Williams Edge Realty
1267 Cumnock Crescent
Oakville, Ontario
Immerse Yourself In An Unrivaled Realm Of Sophistication At This Custom-Built Luxury Estate In South East Oakville. Every Aspect Of This Home, From The Meticulously Landscaped Gardens To The Grand Entrance Crowned By A Cedar-Ceiling Front Patio, Exudes Refined Opulence. Upon Entering, The Rich Glow Of American Cherry Hardwood Floors Guides You To A Gourmet Chef's Kitchen, Masterfully Equipped With Top-Of-The-Line Appliances. The Muskoka Room, A Serene Retreat, Invites You To Relax And Embrace The Beauty Of Nature. The Main Level Seamlessly Blends Convenience With Luxury, Featuring A Junior Primary Suite, A Well-Appointed Mudroom, And A Dedicated Laundry Area. Ascend To The Upper Level, Where The Primary Suite Enchants With A Spa-Inspired Ensuite And Serene Bay Window Views. Three Additional Bedrooms And A Charming Loft Complete This Level, Offering Ample Space And Comfort. The Lower Level Is An Entertainer's Paradise, Showcasing A Sophisticated Wet Bar, A Plush Lounge, And A Sixth Bedroom, Perfect For Guests. Outdoors, A Stone Patio, Sauna, State-Of-The-Art Bbq, And A Sparkling Saltwater Pool Are Surrounded By Lush Gardens, Creating An Idyllic Setting For Both Relaxation And Social Gatherings. With Its Prime Location Near Top-Tier Schools And Exclusive Amenities, This Estate Epitomizes The Pinnacle Of Luxury Living, Offering An Exquisite Blend Of Elegance, Comfort, And Convenience. (id:59911)
Royal LePage Real Estate Services Ltd.
2475 Poplar Crescent
Mississauga, Ontario
Welcome to this fabulous four bedroom Clarkson home with a magnificent, totally private, landscaped, oasis back garden with a salt-water heated inground pool (sand filter 2021, salt cell 2021, heater 2021, liner 2015, pump 2012)! The double front door leads you into the large foyer which is sunlit by three large skylights and features warm solid oak staircase, doors, and trim! The large living and dining room are ideal for more formal gatherings with family and friends! Great eat-in kitchen with granite counters plus a pantry and breakfast area overlooking the expansive patio, pool, and garden! The kitchen is open to the spacious family room with floor to ceiling stone fireplace (converted to an electric unit)! The primary bedroom is huge with a large walk-in closet with custom closet organizer plus a renovated 3-piece ensuite! The ensuite features an over-sized frameless glass shower plus granite counter and under-mount sink and Grohe shower faucet with rain-head shower plus heated floor! The additional three bedrooms are ample in size with double closets and organizers. The main full bathroom is also renovated with granite counter, under-mount sink, and heated floor! The basement is mostly finished featuring a family-sized rec room / games room with three large windows plus a wet bar, a renovated 3-piece bathroom with Grohe shower faucet and heated floor, and a bonus craft/storage/workout room! Roof re-shingled '15! AC approx. 6-7 years! Ready to move in! Amazingly convenient location with super easy access to the QEW, schools, shopping, Clarkson Community Centre, and Clarkson GO Station! (id:59911)
Century 21 Associates Inc.
9 Hartnell Square
Brampton, Ontario
Welcome to a lifestyle that blends luxury, convenience, and community. This sun-filled executive townhome at the sought-after Carriage Walk Townhouse-Condos offers over 1,600 sqft of thoughtfully designed living space plus a partially finished basement perfect for families, professionals, and those who love to entertain. Inside, you'll find three generously sized bedrooms, including a private primary retreat complete with walk-in closet and ensuite bath. Upstairs, a stunning loft-level great room with a gas fireplace offers flexible space for a 4th bedroom, home office, or cozy den. The main floor is designed for everyday enjoyment and effortless hosting, featuring a formal dining room, an eat-in kitchen with quartz countertops, stainless steel appliances, abundant pantry space, and a walk-out to a private, professionally landscaped backyard with a gas BBQ hookup perfect for summer gatherings. Enjoy the ease of low-maintenance living with all exterior maintenance including snow removal, landscaping, windows, roof, and driveway covered by a low condo fee. Plus, unwind in the resort-style outdoor pool, exclusive to residents. Step outside and discover the best of Brampton: walk to Bramalea City Centre, grocery stores, restaurants, schools, medical services, and more. Chinguacousy Park is just moments away, offering skating, splash pads, trails, and year-round recreation. Highlights You'll Love: Spacious loft can convert to 4th bedroom or office, Natural gas fireplace & gas BBQ hookup, Sun-filled private backyard, Low condo fees with extensive coverage, Pool access, walkability, and unbeatable location. This is more than a home its a lifestyle. Don't miss your chance to live in one of Brampton's most vibrant communities. (id:59911)
Royal LePage Citizen Realty
5202 Buttermill Court
Mississauga, Ontario
Outstanding Value/Lowest Price of Its Kind in Mississauga. Located at Eglinton/Creditview/Sherwood Mills, Sitting on Cul-De-Sac Crt, This Lavish All Brick Detached Home Offers 3401 Square Feet of Living Space, 4+3 Bedrooms, 1+1 Kitchens, Rational Floor Plan, Spacious Living/Dining Room, Separate Family Room. The Recent Updates Include: (1) MAIN FLOOR - Contemporary Entry Door (2021), White Tile with Decorative Design in the Foyer (2023), Modern White Kitchen & Stone Counter Tops (2023), New S.S Appliances (2023), Smooth Ceilings with Pot Lights (2023), Engineered Wood (2023), Powder Room (2023). (2) The UPPER FLOOR - Spiral Modern Hardwood Staircase (2023), Hardwood on 2nd Flr (2021), Four Generally-Sized Bedrooms with Roomy 4 pcs Ensuite. (3) The FINISHED BASEMENT ( 2021) Features Higher Ceiling, Good-Sized Living/Dining Area, Three Large & Bright Bedrooms, One Kitchen & 3 pcs Bathroom. Ideal for Multi-Generational Living or As A Rental Income Opportunity. (4) OTHERS: All Windows Are New (2025), Newer Roof/Furnace/AC System. Private Driveway fits 4 cars (no sidewalk). 5 Mins Drive To Erindale Go Station, 8 Mins Drive to Streetsville Go Station, Close to Adonis Supermarket, RBC, McDonald's, Dollar Store, Square One, Chinese Center Golden Square & Hwy 403, All Levels 4 Schools In Walking Distance. (id:59911)
Royal LePage Real Estate Services Ltd.
75 Ted Wray Circle
Toronto, Ontario
Welcome home to 75 Ted Wray! This stunning 3-storey townhome features a bright, open concept with main floor hardwood, a new quartz countertop and tiled backsplash, newer stainless steel appliances and a walkout to a private terrace, perfect for summer bbqs and evening drinks. The second level boasts two bedrooms, one with a built-in office setup that can stay or go, full bath and a flexible family room space, ideal for move nights, a play space or a work-from-home layout. The third floor is your private retreat featuring a spacious primary suite with large windows outfitted with California shutters, a custom closet, and an expansive ensuite featuring a large soaker tub and separate shower. Located in a quiet, family-friendly neighbourhood, you're just steps from multiple parks, and minutes to the TTC, Highways 401, 400 & 407, Humber River Hospital, shopping schools and more. A perfect home for growing families or professionals seeking space and convenience - a must see! (id:59911)
Chestnut Park Real Estate Limited
Main - 1556 Davenport Road
Toronto, Ontario
Brand new, never lived in beautiful two bedroom in the heart of the City offers comfort and luxury with high end finishes, a spacious layout, and a view you don't want to miss. This charming two bedroom is nestled in a prime neighbourhood in Corso Italia, you'll be just steps from the best restaurants, beautiful parks, and an array of shops. Commuting is a breeze with easy access to Davenport, the subway and bus stop is at your doorstep. Don't miss this opportunity to live in this luxurious, vibrant two bedroom unit! (id:59911)
Zolo Realty
96 Raycroft Drive
Belleville, Ontario
New Price, Duvanco Homes remaining inventory sale of our signature interior townhome. 1 bedroom unit with finished basement features premium laminate flooring throughout an open concept living space including bedroom. Porcelain tile flooring in bathrooms and laundry. Spacious kitchen includes Quartz countertop, soft close cabinetry featuring crown moulding, light valance and under cabinet lighting. This kitchen design includes a corner walk in pantry. 9 ft main floor ceilings and the living room features vaulted ceilings. Primary bedroom includes a spacious en-suite finished with a tiled step in shower and custom glass surrounding. Main floor laundry room with 2pc bath finish off the main floor. Attached 1 car garage fully insulated, drywalled and primed. Full brick exterior, asphalt driveway with precast textured and coloured patio slab walkway. Yard fully sodded and pressure treated deck with 3/4 black ballusters. Finished basement includes rec room, 4pc bath and 2nd bedroom plus den. Current model home unit. Professionally staged. All Duvanco builds include a Holmes Approved 3 stage inspection at key stages of constructions with certification and summary report provided after closing. **EXTRAS** Paved driveway (id:59911)
RE/MAX Quinte Ltd.
94 Cloverleaf Drive
Belleville, Ontario
This beautifully updated raised bungalow sits on a rare, oversized lot in town and offers the perfect blend of space, style, and flexibility. The open-concept main floor features a stunning custom kitchen (2023) by Kenzie Dream Kitchens with solid maple, ceiling-height cabinets, quartz countertops, a large island, under-cabinet lighting, and stainless-steel appliances. Vinyl plank flooring runs throughout, and the main level includes two spacious bedrooms, including a primary with ensuite, plus an additional full bath with double sinks and a walk-in shower. The finished lower level adds incredible potential with two more bedrooms, a full bath, large rec room with gas fireplace, and a second kitchen ideal for in-laws, guests, or a rental unit with separate entrances from both the garage and backyard. Outside, enjoy a fully fenced yard with tiered decks, a hot tub, gazebo, fire pit, and space to garden. A triple garage with high-track bay and a driveway that has parking for 10+ vehicles. Conveniently located close to highway 401, shopping and more! (id:59911)
RE/MAX Quinte Ltd.
293 Kelly Road
Prince Edward County, Ontario
Discover the charm of country living paired with modern sophistication in this custom-built home, currently under construction and nestled on a tranquil rural road just moments from the vibrant communities of Cherry Valley and Milford.Thoughtfully designed with clean lines and contemporary finishes, this1850 sq.ft, 3-bedroom, 2-bathroom residence offers a spacious open-concept layout that seamlessly connects the kitchen, dining, and living areas ideal for both everyday living and effortless entertaining.Polished concrete floors with in-floor radiant heating provide both style and comfort, creating a warm and welcoming foundation throughout the home.Set on a generous lot, the property presents a blank canvas for your dream landscaping and garden visions. Whether youre imagining wildflower meadows, structured perennial beds, or a private outdoor retreat, the opportunities are endless.With $100,000 in allowances, the buyer has the unique opportunity to select colours for millwork, fixtures, and paint, ensuring a personalized finish that reflects your individual taste and style. (id:59911)
Keller Williams Energy Real Estate
7 Vaughn Court
Belleville, Ontario
New Price, Duvanco Homes remaining inventory sale of our signature interior townhome. 1 bedroom unit with finished basement features premium laminate flooring throughout an open concept living space including bedroom. Porcelain tile flooring in bathrooms and laundry. Quartz counter tops in kitchen, soft close cabinetry featuring crown moulding, light valance and under cabinet lighting. This kitchen design includes a corner walk in pantry. 9 ft main floor ceilings and our living room features vaulted ceilings. Primary bedroom features a spacious en-suite that includes tiled step in shower with glass surrounding. Main floor laundry room with 2pc bath. Attached 1 car garage fully insulated, drywalled and primed. Full brick exterior, asphalt driveway with precast textured and coloured patio slab walkway. Yard fully sodded and pressure treated deck with 3/4 black ballusters. Finished basement includes rec room, 4pc bath and 2nd bedroom plus den. All Duvanco builds include a Holmes Approved 3 stage inspection at key stages of constructions with certification and summary report provided after closing. Neighborhood features asphalt bike/walking path, green space, playground with play structures. **EXTRAS** Paved driveway (id:59911)
RE/MAX Quinte Ltd.




