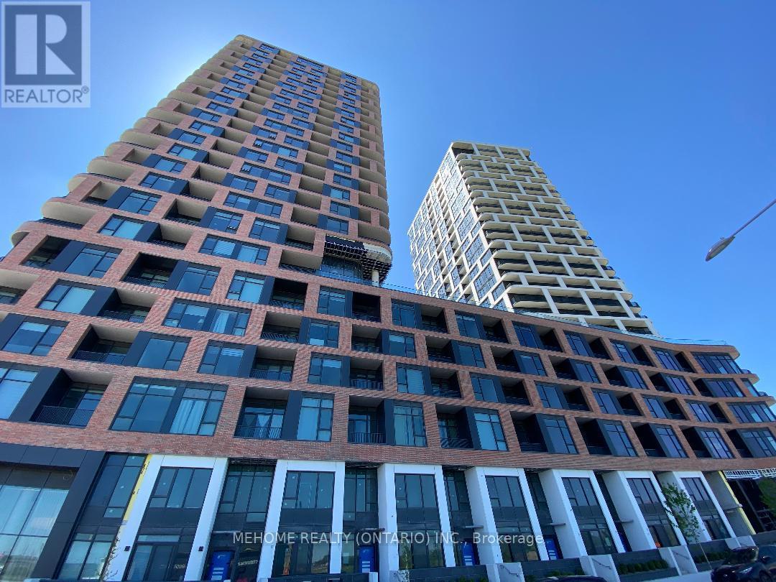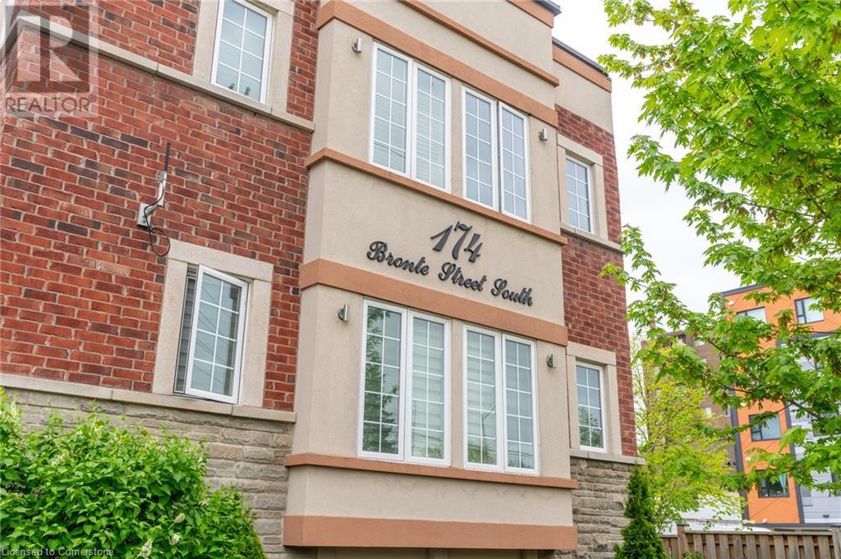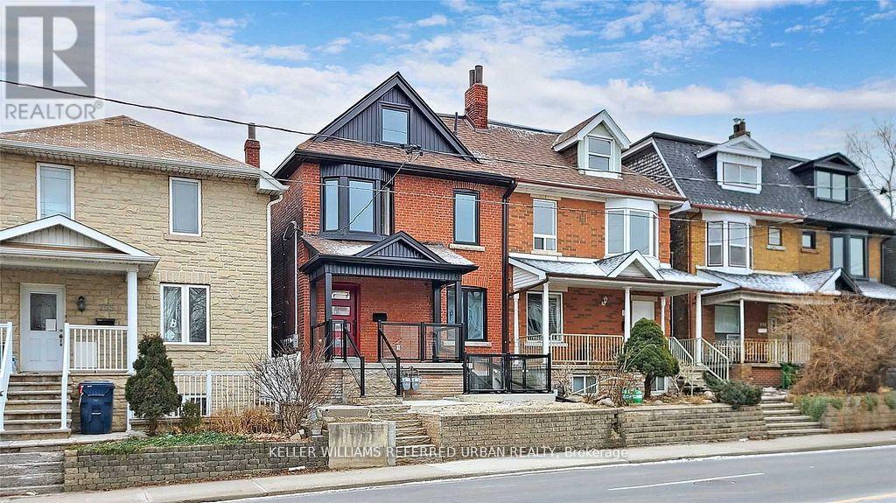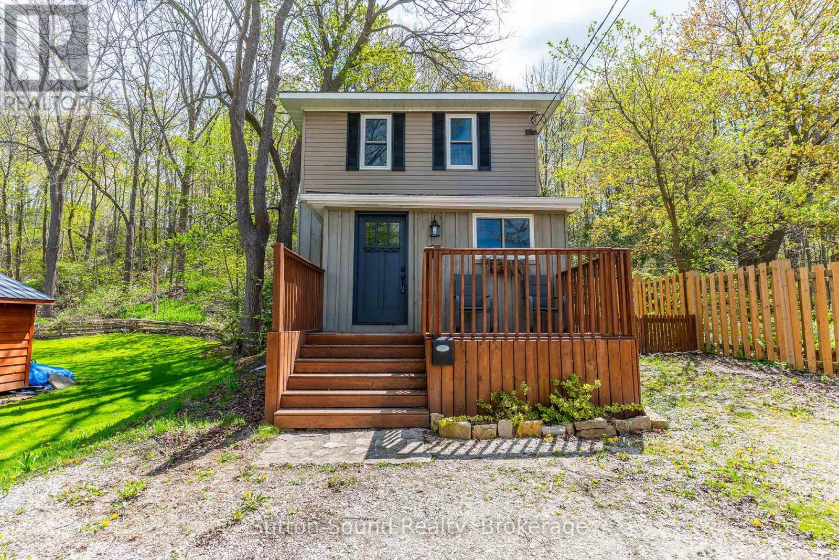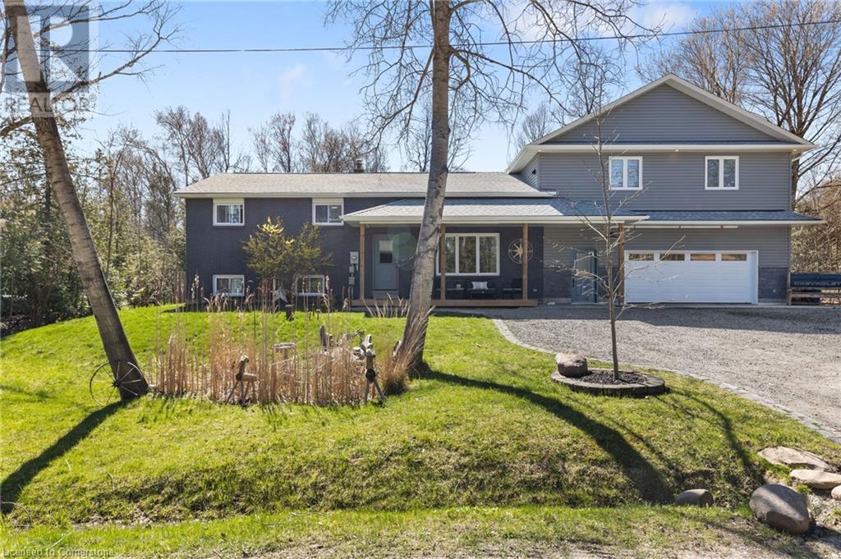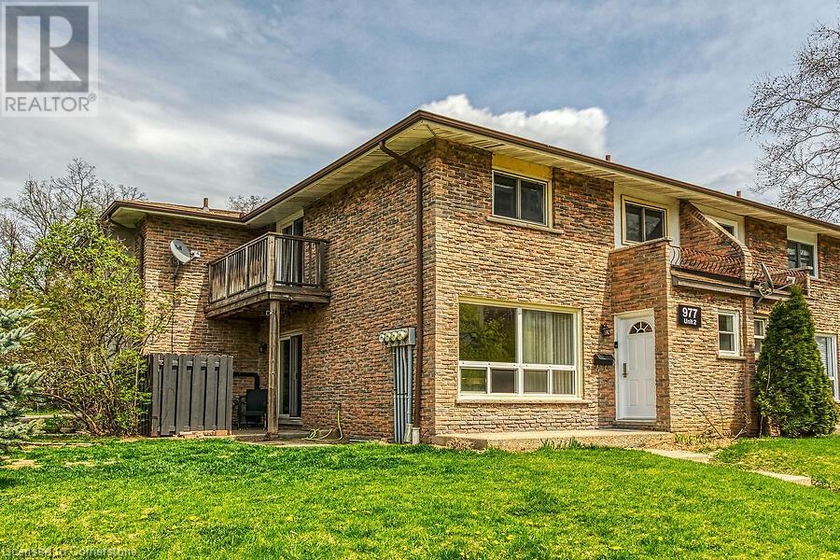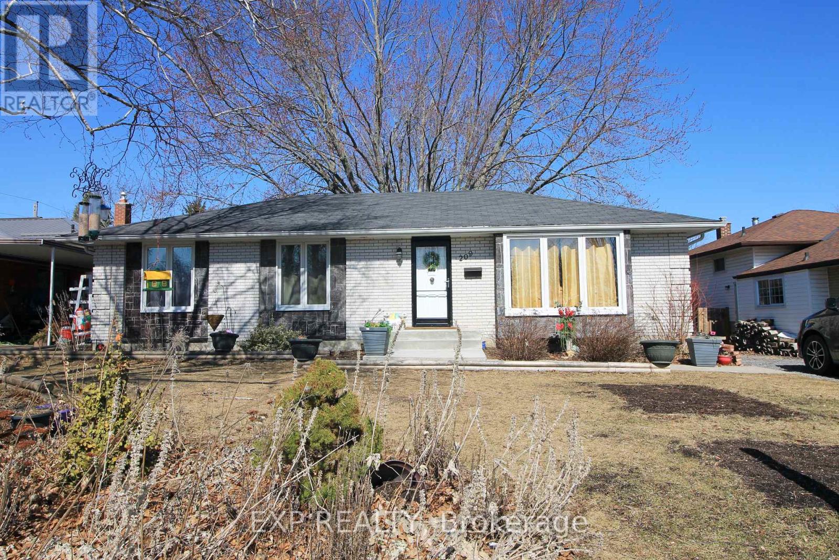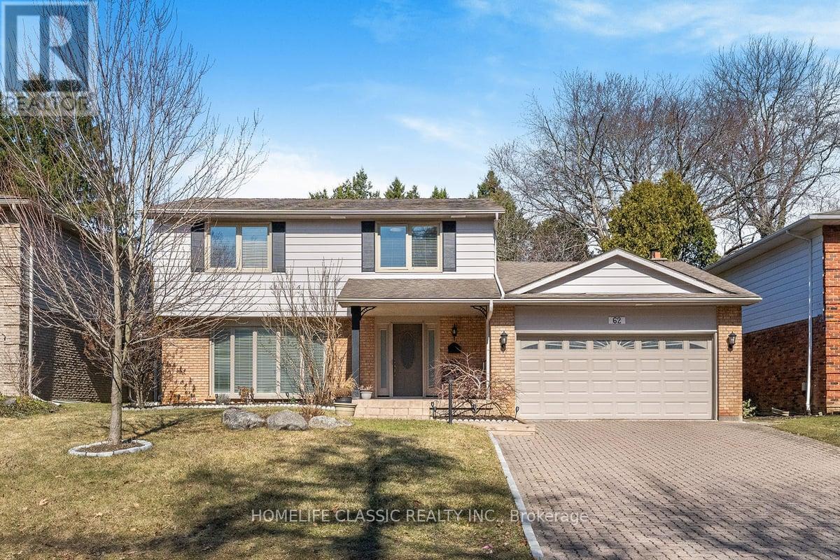1184 Windham 5 Road
Vanessa, Ontario
Enjoy the peace and privacy of country living with this custom-built ranch-style home, set on a picturesque 67-acre corner parcel near Vanessa. This one-owner home offers exceptional space and versatility, featuring a well-maintained 3-bedroom, 2-bathroom layout with open-concept living, hardwood flooring, and large windows that provide abundant natural light. The spacious kitchen is equipped with ample cabinetry, perfect for family living and entertaining. The main floor also includes a cozy gas fireplace, pot lighting, and convenient main floor laundry. The primary bedroom offers both a walk-in and double closet for ample storage. The full, high-ceiling basement is unspoiled and ready for your future development. Additional highlights include a 3-car attached garage, metal roof, owned water heater, updated furnace, fridge, and oven. A full security system provides added peace of mind. Step outside to a beautifully landscaped yard and an impressive 50' x 68' heated and air-conditioned steel-sided shop featuring a 17’ ceiling, 22' x 15' power overhead door, 3-piece bathroom, floor drain, concrete apron, and its own driveway access. Approximately 10 acres are workable and currently leased, with the remaining acreage in natural bush—ideal for outdoor enthusiasts and those seeking privacy. Whether you're looking for a hobby farm, a private retreat, or a forever family home, this property offers tremendous potential. Don't miss this rare opportunity to own a truly versatile country estate. (id:59911)
Coldwell Banker Big Creek Realty Ltd. Brokerage
1184 Windham 5 Road
Vanessa, Ontario
Enjoy the peace and privacy of country living with this custom-built ranch-style home, set on a picturesque 67-acre corner parcel near Vanessa. This one-owner home offers exceptional space and versatility, featuring a well-maintained 3-bedroom, 2-bathroom layout with open-concept living, hardwood flooring, and large windows that provide abundant natural light. The spacious kitchen is equipped with ample cabinetry, perfect for family living and entertaining. The main floor also includes a cozy gas fireplace, pot lighting, and convenient main floor laundry. The primary bedroom offers both a walk-in and double closet for ample storage. The full, high-ceiling basement is unspoiled and ready for your future development. Additional highlights include a 3-car attached garage, metal roof, owned water heater, updated furnace, fridge, and oven. A full security system provides added peace of mind. Step outside to a beautifully landscaped yard and an impressive 50' x 68' heated and air-conditioned steel-sided shop featuring a 17’ ceiling, 22' x 15' power overhead door, 3-piece bathroom, floor drain, concrete apron, and its own driveway access. Approximately 10 acres are workable and currently leased, with the remaining acreage in natural bush—ideal for outdoor enthusiasts and those seeking privacy. Whether you're looking for a hobby farm, a private retreat, or a forever family home, this property offers tremendous potential. Don't miss this rare opportunity to own a truly versatile country estate. (id:59911)
Coldwell Banker Big Creek Realty Ltd. Brokerage
1612 - 56 Andre De Grasse Street
Markham, Ontario
The Downtown Living In Downtown Markham. Gallery Towers, as its name, entwining art with urban living unlike anywhere else. The Remington Group offers a place to live in luxury in the heart of Downtown Markham where GO Station and York U is walking distance. Famous Restaurants and Fitness Center plus the Cineplex offers modern life along with the Greenbelt. Gallery Towers suite designs offer open-concept layouts, spacious and sun filled 2+1 with exceptional design and craftsmanship, down to the smallest detail. High Ranking Unionville High School is the holding school for this condo building. (id:59911)
Mehome Realty (Ontario) Inc.
174 Bronte Street S Unit# 101
Milton, Ontario
Welcome to 174 Bronte Street South—ideally located in the heart of Old Milton, just steps from charming cafes, restaurants, pubs, boutique shops, scenic trails, and more. This rarely available 1-bedroom, 1-bath suite offers a bright and spacious layout featuring a large eat-in kitchen, convenient in-suite laundry, and brand new flooring throughout. Freshly painted and move-in ready, you’ll also enjoy the comfort of an individually controlled thermostat so you can set the temperature to your liking year-round. Set in an exclusive and well-maintained building, this is a unique opportunity to enjoy a walkable lifestyle in one of Milton’s most sought-after neighbourhoods. A place you’ll be proud to call home. *Please note some photos have been virtually staged. (id:59911)
Century 21 Miller Real Estate Ltd.
1 - 783 Dufferin Avenue
Toronto, Ontario
Beautifully renovated and tastefully decorated. This amazing executive suite features open concept living - kitchen - dining room with 4 additional spacious rooms; great for large family. Great outdoor space ideal for entertaining your guests. Prime location: across the street from Dufferin Mall, walking distance to trendy Bloor Street West and the Dufferin subway station. Bus stop right at doorstep. Minutes to downtown core and all major highways. This unit won't last, so hurry. (id:59911)
Keller Williams Referred Urban Realty
1229 4th Avenue E
Owen Sound, Ontario
Tucked away in a quiet, wooded setting just steps from downtown, Georgian Bay, and the Bayshore Community Centre, this hidden gem offers the best of both worlds - peaceful seclusion with in-town convenience. This beautifully renovated 2-story home features 3 bedrooms a 4pc bathroom on second floor and a main floor powder room and laundry, Combining modern finishes with a cozy, cottage-like charm. The main level boasts an open-concept layout with updated flooring, a stylish kitchen, and bright living spaces that look out over the surrounding trees. Upstairs, you'll find three comfortable bedrooms and a full bath, perfect for family living or guests. Whether you're relaxing in your private backyard, strolling to the waterfront, or catching a game at the arena, this property delivers lifestyle, location, and comfort in one unique package. A rare opportunity for those who crave privacy without compromise. (id:59911)
Sutton-Sound Realty
2648 Wilson Place
Innisfil, Ontario
Welcome to 2648 Wilson Place – A Legal Duplex Oasis Just Minutes from the Beach! This beautifully renovated legal duplex sits on a generous 0.45-acre lot in the heart of Innisfil, offering an incredible opportunity for multi-generational living, income potential, or smart investment. Located just 5 minutes to Innisfil Beach Park and close to shopping, schools, and major commuter routes, this home delivers the perfect balance of peaceful retreat and everyday convenience. With over $340,000 in custom renovations and additions, including the second legal unit and a drive-thru garage, the quality of craftsmanship and attention to detail shines throughout. The main unit features a welcoming layout with 2+3 bedrooms and 3 full bathrooms, anchored by a cozy living room with a fireplace and a stunning custom wormy maple kitchen with solid wood cabinetry. The primary suite includes a walk-in closet, private ensuite, and direct access to a backyard deck. The finished basement offers three more bedrooms and a full bath, creating plenty of space for family, guests, or a home office. The second unit is completely private with its own entrance, featuring a spacious 1-bedroom, 1-bath layout, two walkouts to a private deck, a large custom kitchen with an oversized island, and a luxurious bath with a wet-room style shower and deep soaker tub. In-suite laundry for both units. Additional upgrades include,New roof and siding (2022), Windows and doors replaced, Air conditioning (2020). Whether you're looking to offset your mortgage, accommodate extended family, or build long-term rental income, this unique and versatile property is a rare gem in one of Innisfil’s most desirable pockets—just a short stroll or bike ride to the shores of Lake Simcoe. (id:59911)
Exp Realty
977 Francis Road Unit# 2
Burlington, Ontario
Bright & Spacious 3-Bed, 3-Bath End-Unit Townhome in Family-Friendly Community Welcome to this rarely offered end-unit townhome featuring 3 bedrooms, 3 bathrooms, and 2 exclusive parking spaces. Enjoy open-concept living and dining areas, a private patio, and a balcony off the spacious primary suite. Located in a quiet, family-oriented neighborhood—just steps from schools, shops, and transit—this home offers the perfect blend of comfort and convenience. (id:59911)
Royal LePage State Realty
774 Kohler Road
Fisherville, Ontario
Experience the perfect blend of relaxing Rural Living seasoned to perfection with Executive Comfort! Welcome to 774 Kohler Road - centrally located between Cayuga & Lake Erie near the Hamlet of Fisherville - relaxing 35/40 min commute to Hamilton, Brantford & 403. Ftrs 4 bedroom custom built 2008 bungalow enhanced w/distinguished stone frontal façade - introducing 2038sf of beautifully presented living area, 2142sf lower level, 518sf oversized garage & resort style, private rear yard boasting 364sf covered composite deck (built in original roof line) incs built-in hot tub/spa leading to gorgeous heated 2008 in-ground salt water swimming pool w/new liner-2023. Positioned handsomely on 0.80ac lot, surrounded by endless acres of peaceful farm fields, this stunning home ftrs grand foyer boasting 9ft ceiling height that continue past multi-purpose office/den to impressive living room showcasing p/g fireplace & engineered hardwood flooring - segues to Chef's Dream kitchen sporting an abundance of stylish antiqued coloured wood cabinetry, designer breakfast-bar peninsula, granite countertops & SS appliances - leads to separate dining area ftrs deck walk-out - design carries on to separate east-wing incs 3 sizeable bedrooms & 4pc bath - completed w/west-side primary bedroom ftrs walk-in closet & chicly designed 3pc en-suite, 2pc bath, main floor laundry room & direct garage entry. Relax or entertain in plush confines of 845sf lower level family highlighted w/surround sound speakers & plush carpeting - ideal venue to host large family gatherings or simply to relax! Remainder of large unspoiled basement area is waiting for your personal finish - potentially increasing living space substantially. Extras -12' x 8' pool shed w/concrete floor & hydro, p/g standby generator, roof-2019, p/g furnace, AC, c/vac, HRV, UV/RO water purification, 200 amp hydro, 4000g cistern, septic (preferred front yard location), paved double driveway & much more. Country Perfection - redefined! (id:59911)
RE/MAX Escarpment Realty Inc.
D24 - 153 County Road 27 Road
Prince Edward County, Ontario
Year-round living in Bay Meadows Park, a gated 50+ adult community on Lake Ontario in Prince Edward County! This well-maintained, fully furnished park model home is situated on a desirable corner lot and features 2 bedrooms, a 3-piece bathroom, a screened-in porch with a 2-person hot tub, and a garden shed - offering comfort and space. The kitchen includes a stand-alone fridge and freezer, opening into a cozy living room, with natural light throughout the home. A 2-car driveway adds extra convenience, as well as a communal boat storage in the park. Recent updates include the electrical panel, appliances, and back deck, making this a move-in ready retreat. Residents enjoy a wide range of amenities including a communal saltwater pool, lake access with a dock, bocce court, and a rec centre with darts, pool table, shuffleboard, card games, social events, parties, fitness classes, and more. There is also a playground, community BBQs, and horseshoe pits. Close to Trenton, Sandbanks, beaches, wineries, and dining, this is a rare opportunity to own a low-maintenance home in one of the County's most welcoming and vibrant communities! (id:59911)
RE/MAX Rouge River Realty Ltd.
209 King Street
Greater Napanee, Ontario
Welcome to this beautifully updated and maintained 3 bedroom, 1.5 bathroom home. With over 1100 sq ft on the main level, there is plenty of room for the entire family to enjoy. The updated kitchen is not only an amateur chefs dream, but an entertainers vision. Each of the three well-appointed bedrooms offers ample natural light and closet space. The basement provides a den (current bedroom) for additional space for guests, an office, or play space. The open rec-room gives plenty of space for entertaining, playing and creating. Outside you'll find a fully fenced backyard with beautiful mature trees and foliage, and a great front yard for more play or relaxation. Minute walk to the King St park which has been newly upgraded, baseball diamond, soccer pitch and the Napanee River. Only a short walk to Napanee's downtown amenities, Springside Park and Trail. (id:59911)
Exp Realty
62 Terrace Drive
Hamilton, Ontario
Welcome to The most desirable Pleasant Valley neighborhood of Dundas, 62 Terrace Drive! This Beautiful, spacious 2- story detached home just steps from conservation trails and parks. Short walk to to the vibrant shops, galleries and restaurants of historic downtown Dundas. This well loved home offers generous living space. The main floor boast a beautiful sun field living room, separate Dining room. Kitchen with breakfast area, Family room with woodburning fire place and walk-out to Patio. 4 Spacious bedrooms on the second floor. Primary bedroom has 3-pc en-suite and double closets. Finish lower level has a large recreational room. Exercise room Laundry room and 3 pc bathroom. (Currently dining room used as office and Family room used as Dining room.) The home was well kept over the years; Furnace 2018, All windows and front entry door have ben replaced. Don't miss the opportunity to call this place home! You'll be surrounded by beautiful trails in a peaceful family friendly neighborhood. (id:59911)
Homelife Classic Realty Inc.


