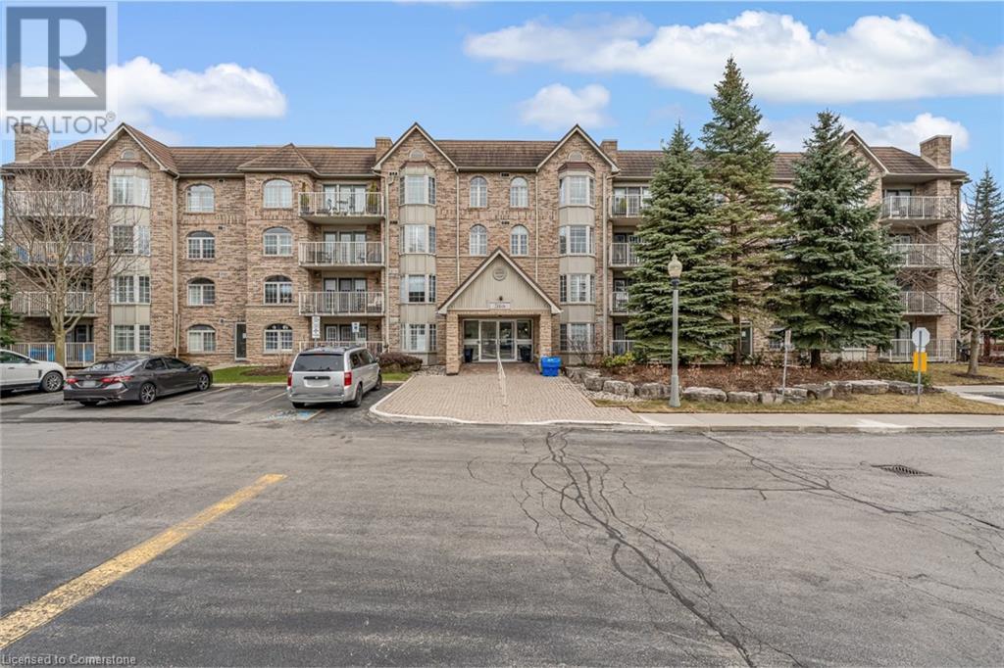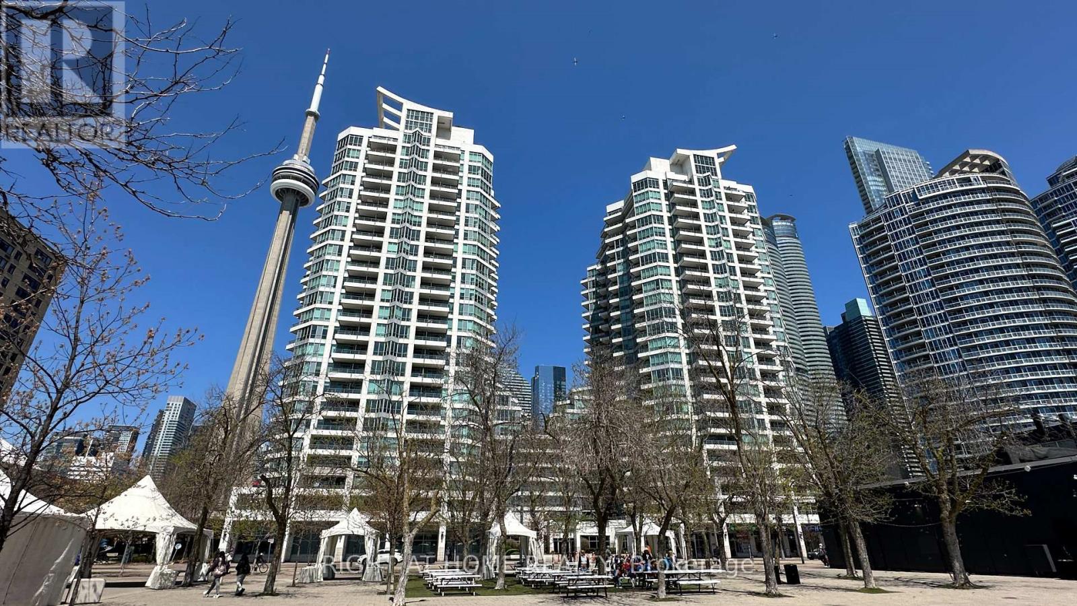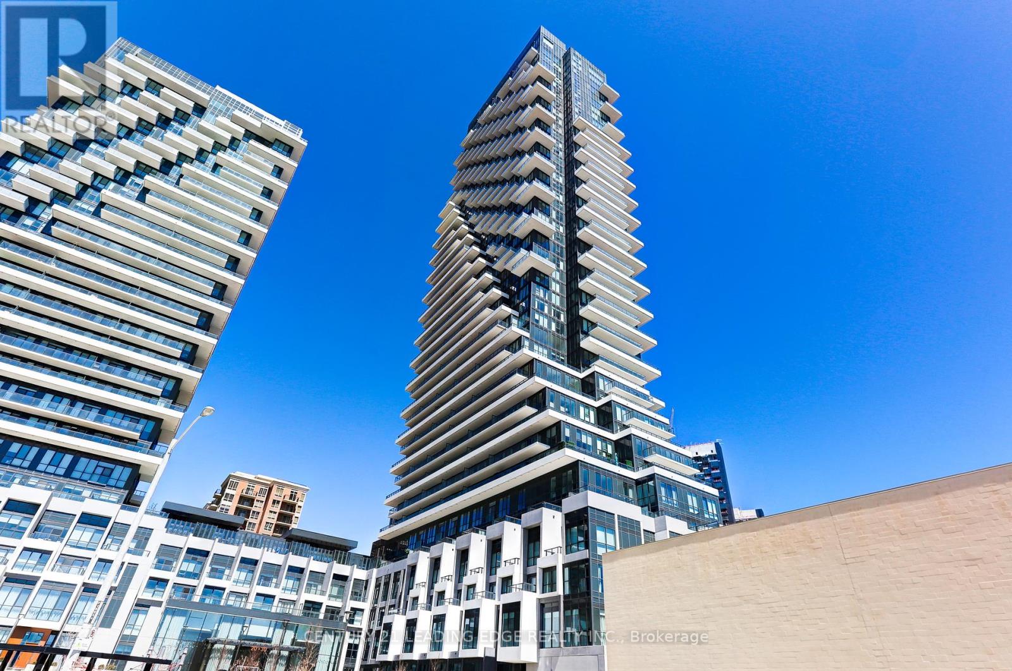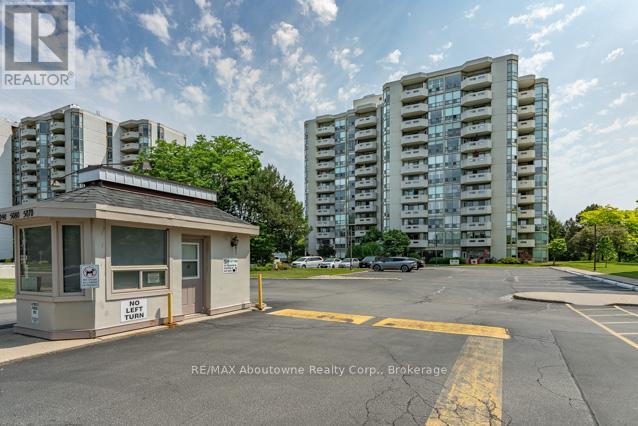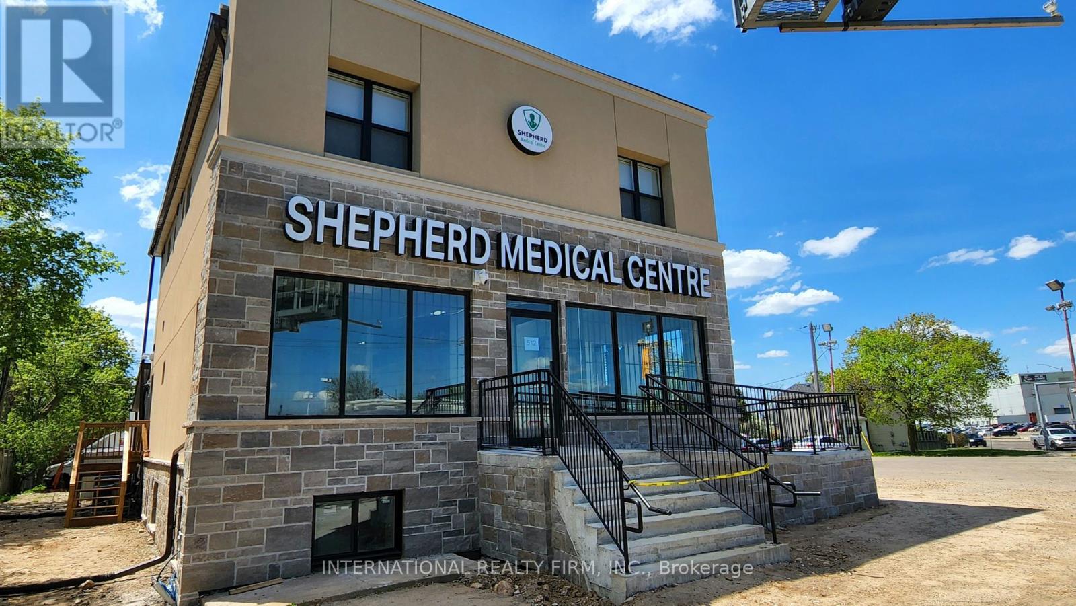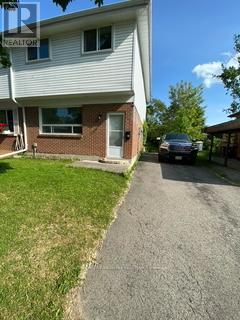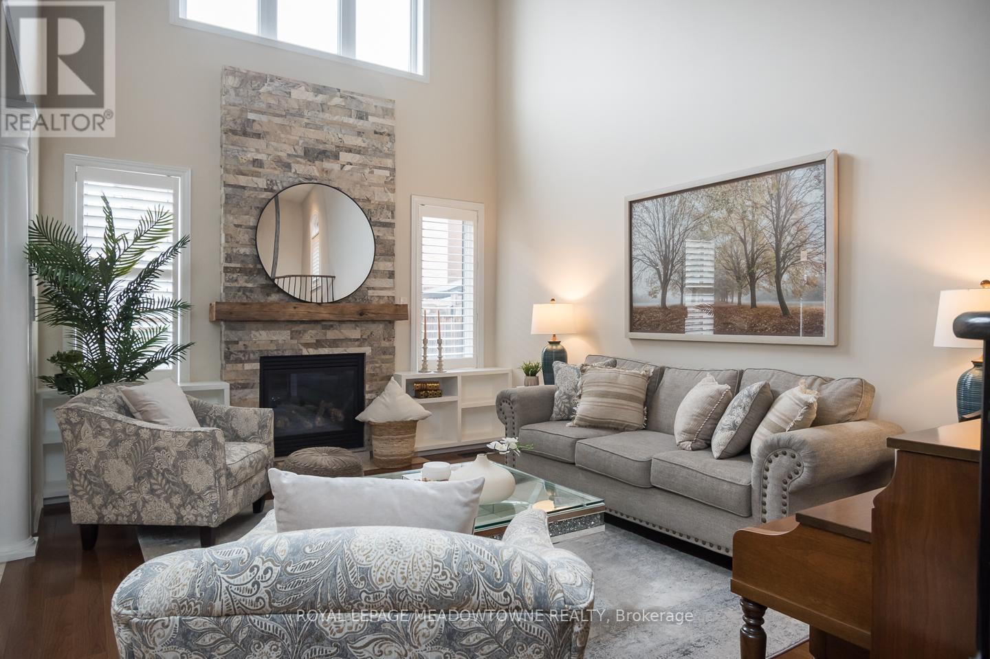216 Plains Road W Unit# D403
Burlington, Ontario
Rare Find: 1000 Sqft of Prime Real Estate – Incredible Value in a Top Location! Welcome to this charming condo, offering the perfect blend of comfort and convenience. The large primary bedroom provides ample space for rest and relaxation, while the open-concept living and dining area extends seamlessly onto a generous balcony—perfect for enjoying your morning coffee with a serene green space view. The unit includes one underground parking spot and one locker for added convenience. Residents enjoy access to fantastic amenities, including a party room, ideal for entertaining guests. Located close to the waterfront and local shopping, this condo is perfect for those who love a walkable lifestyle. Whether you're looking for nature, boutique stores, or great dining options, everything is within easy reach. Don’t miss out on this exceptional opportunity—schedule your viewing today! (id:59911)
Keller Williams Edge Realty
1519 - 230 Queens Quay W
Toronto, Ontario
The Riviera Condo on The Waterfront with unobstructed, breath taking south view of marina & Lake Ontario. Sailboats and sunrise and sunsets abound! Harbor Front living at its finest! Steps to the Harbor Front, The Financial District, Entertainment Districts, The Boardwalk, Path, shopping, restaurants, The Rogers Center, outdoor summer festivals & day trips to Centre Island! Lake views from bedroom, the kitchen, living room & large balcony. 9' ceiling, 24Hr top of the line Concierge Service, indoor pool, exercise room, meeting room, BBQ area, 2 guest suites & visitor parking, TTC and streetcar at your doorstep. Close to Union Station, Gardiner & More! There is a lot to love and enjoy! Hydro, water & electricity included. Bike storage and visitor parking available. (id:59911)
Right At Home Realty
712 - 30 Inn On The Park Drive
Toronto, Ontario
This Beautiful One Bedroom + Den Condo Unit Has Two Bedrooms and Underground Parking. Den can be used as Second Bedroom. This Condo Suite Located Across From Sunnybrook Park. Large panoramic Windows Throughout the Suite. Enjoy Of Many Amenities: Outdoor Pool, BBQ Area, Dining Room, Terrace, Fitness Studio, Yoga, Spa, Doggy Park, Pet Wash, Theatre and Party Room. Visitors parking is available. 5 Minute walk to the Line 5 LRT Station, 5 Minute Drive to SVP, And 25 Minute Drive to Downtown Toronto. Rippleton PS, Northern SS and Don Mills CI School Area. Book your showing to see it!! (id:59911)
Century 21 Leading Edge Realty Inc.
1209 - 5080 Pinedale Avenue
Burlington, Ontario
Looking to downsize? Check out this spacious 1188 sq. ft., 2 bedroom, 2 bath plus sunroom/office on the top floor in Pinedale Estates in Burlington. This "Georgian Model" unit has recently been painted throughout and had new carpet and kitchen flooring installed. 1 parking space and 1 locker are owned. Gorgeous sunsets can be viewed from the living room, office or good size balcony. Conveniently located next door to Fortinos, Home Hardware, restaurants, Beer Store, LCBO and Drug Stores. Walk to everything you need! (id:59911)
RE/MAX Aboutowne Realty Corp.
1604 - 4879 Kimbermount Avenue
Mississauga, Ontario
This stunning end-unit condo offers a bright south-facing exposure with breathtaking views of the lake and city skyline. The spacious 2-bedroom, 2-bathroom layout includes a walk-out to a large private balcony, perfect for relaxing or entertaining. Residents enjoy access to premium amenities such as 24/7 security, an indoor pool and hot tub, a fitness room, a recreation room, a rooftop garden, virtual golf, and billiards. Conveniently located within walking distance to Erin Mills Town Centre, you'll have easy access to over 185 stores and services, including H&M, Hudson's Bay, and Walmart. The area also boasts diverse dining options, from casual eateries to fine dining establishments. Commuters will appreciate the proximity to major highways and public transit options, ensuring easy access to the rest of Mississauga and beyond. Additional features of the condo include all light fixtures, window coverings, five appliances, a built-in microwave, central air conditioning, and a closet organizer in the master bedroom. A rough-in for surround sound adds potential for enhanced entertainment experiences. (id:59911)
RE/MAX Real Estate Centre Inc.
512 Coronation Boulevard
Cambridge, Ontario
At the Main Artery And Business District Of Cambridge. Become a part of the medical team and benefit from the foot traffic and the exceptional location/exposure. The building currently hosts 3 busy family physicians, a specialist, and a pharmacy. Immediate Occupancy. Ample Employee Parking. Proximity To Transit And Amenities. Ideal for family physiotherapists, family physicians, specialists or other medical practitioners. (id:59911)
International Realty Firm
153 Ballantyne Avenue
Cambridge, Ontario
Charming 2-bedroom basement in a detached home with quiet, family-friendly neighborhood. Spacious layout with large windows offering plenty of natural light. Enjoy a deep backyard perfect for outdoor entertaining. Close to schools, parks, shopping, and public transit. Just a 1-minute walk to the nearest bus stop. Ideal for small families or working professionals. Available immediately! Tenants to pay 30% of utilities. (id:59911)
Save Max Real Estate Inc.
99 Bala Park Island
Muskoka Lakes, Ontario
Welcome to a once-in-a-lifetime opportunity: a stunning lakefront island retreat where every day feels like a vacation. Thoughtfully designed for both relaxation and entertaining, this fully renovated 4-bed, 1.5-bath lakefront retreat offers the perfect blend of seclusion and convenience and is just a 3 minute boat ride to town! This home was extensively upgraded in 2017 with a large new dock, glass railing deck, heat/AC pump, electrical, windows, an added custom bunk area for guests and more. Inside, enjoy an open concept layout with a stunning kitchen that features butcher block countertops, and a cozy kids' loft overlooking the action. Outdoors, take in breathtaking views from the waterfront deck or unwind by the fire pit area. The massive dock easily accommodates 3+ boats, and zoning allows for a future boathouse. With strong rental income history, this is property has so much potential! (id:59911)
RE/MAX Icon Realty
Lower - 14 Old Orchard Glen
Woodstock, Ontario
Beautiful Property in a Prestigious, Quiet Neighbourhood. Spacious and well-maintained lower level of a bungalow, filled with natural light from large above-grade windows, feels just like a main floor! This carpet-free unit features a generous living area, a family-sized kitchen with granite countertops and backsplash, and a separate dining area. The primary bedroom includes a closet and large window overlooking the front yard, while the second room, currently used as a laundry space, offers versatile use as a multi-purpose room. Conveniently located close to all amenities, including malls, public transit, schools, and major highways. (id:59911)
Homelife Maple Leaf Realty Ltd.
A - 24 Springbrook Drive
Peterborough West, Ontario
Come Visit This Spacious Home. Ready To Live In. Close To Malls, Schools, And Parks. Don't Miss This Opportunity To Live In The Beautiful City Of Peterborough. (id:59911)
Sutton Group Incentive Realty Inc.
1304 - 2481 Taunton Road
Oakville, Ontario
Stylish Unit in Uptown Core Oakville Ideal for First-Time Buyers or Downsizers! Bright and modern 2-bedroom, 2-bathroom southeast unit with 842 sq. ft. of thoughtfully designed space plus a private 30 sq. ft. balcony offering stunning unobstructed views. Features include 9 smooth ceilings, wide-plank laminate floors, and a spacious open-concept layout. The upgraded kitchen boasts granite countertops, modern backsplash, and built-in stainless steel appliances with integrated fridge and dishwasher. The primary suite includes a walk-in closet and 3-piece ensuite with glass shower. Additional perks: in-suite laundry, underground parking, and storage locker.Located in the vibrant Uptown Core, steps to shopping, dining, banks, cafes, and public transit. Quick access to Hwy 403/407, GO Transit, and Sheridan College. Enjoy premium amenities: 24-hour concierge, gym, outdoor pool, yoga studio, wine lounge, theater, zen garden, ping pong room & more.Some photos virtually staged. (id:59911)
Sutton Group Realty Systems Inc.
476 Laundon Terrace
Milton, Ontario
Welcome to this beautifully designed 4-bedroom home, featuring a versatile 3rd-floor loft that serves as a 5th bedroom, home office, or bonus space - boasting over 4300 sq ft of living space. This home is perfect for growing families or guests. Nestled in a sought-after neighborhood steps to schools, parks, and community centre with no sidewalk, this home offers a double garage and total parking for 6 vehicles, providing ample convenience for homeowners and visitors alike. Step inside to a neutral color palette that enhances the abundance of natural light throughout. The main floor boasts gleaming hardwood flooring, a functional mudroom, and a breathtaking vaulted family room with soaring ceilings and a cozy gas fireplace - a perfect space for relaxation. The spacious eat-in kitchen is a chefs dream, featuring stainless steel appliances, a large island, ample counter space, and room for the whole family to gather. The professionally finished basement includes egress windows, a large recreation room, an oversized bedroom with a walk-in closet, and generous storage space. This home offers the perfect blend of comfort, style, and convenience, located close to the conservation parks, downtown Milton, and the Tremaine overpass. Don't miss out on this incredible opportunity! (id:59911)
Royal LePage Meadowtowne Realty
