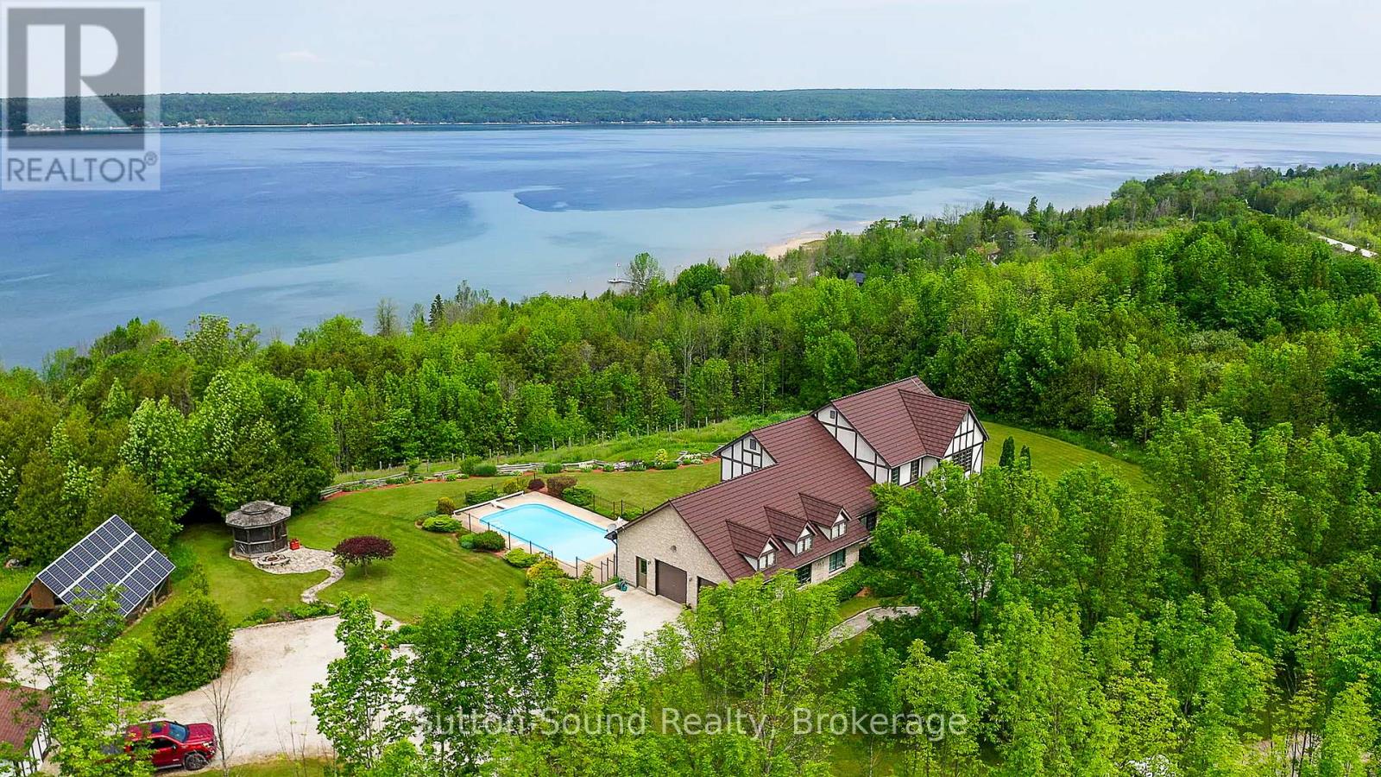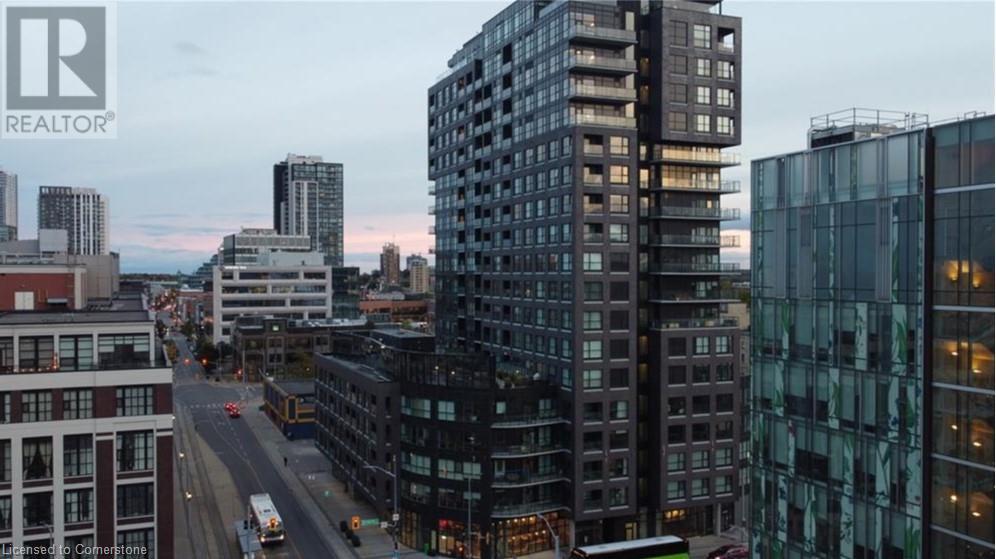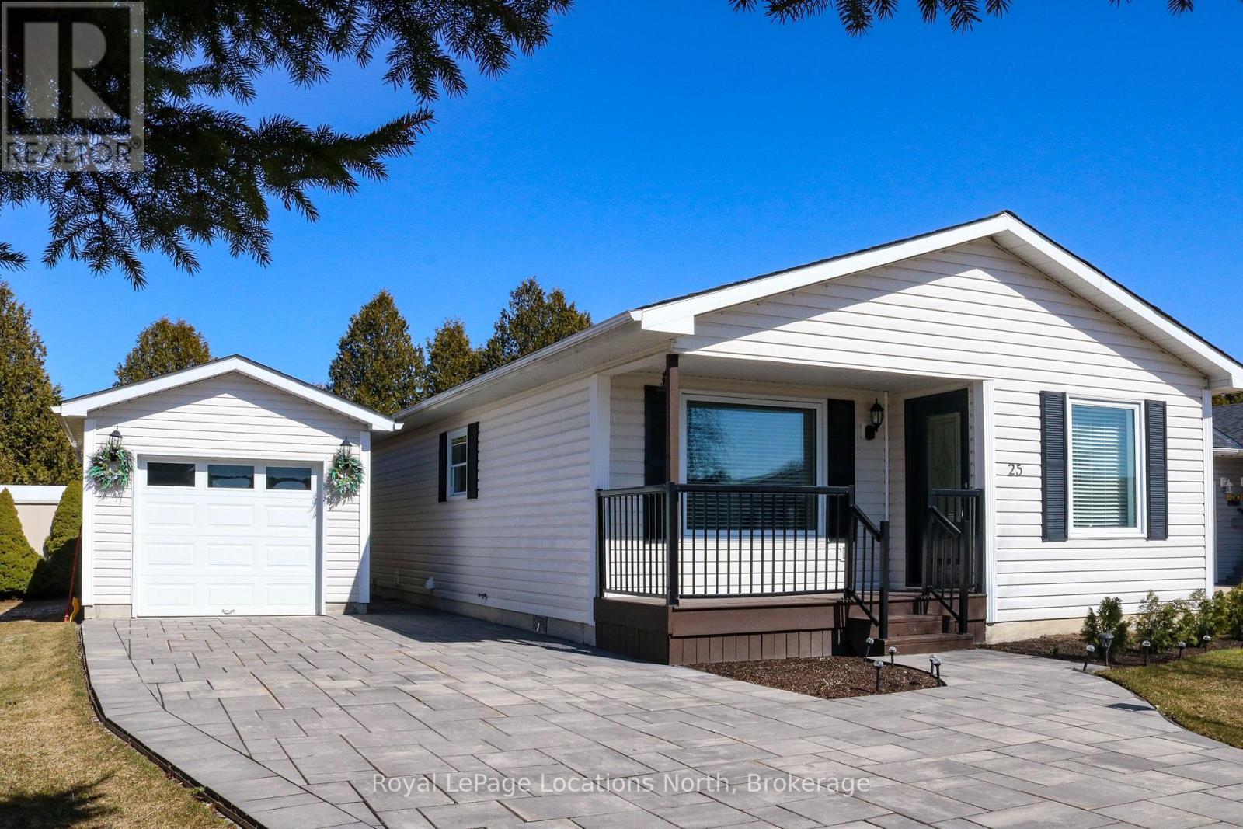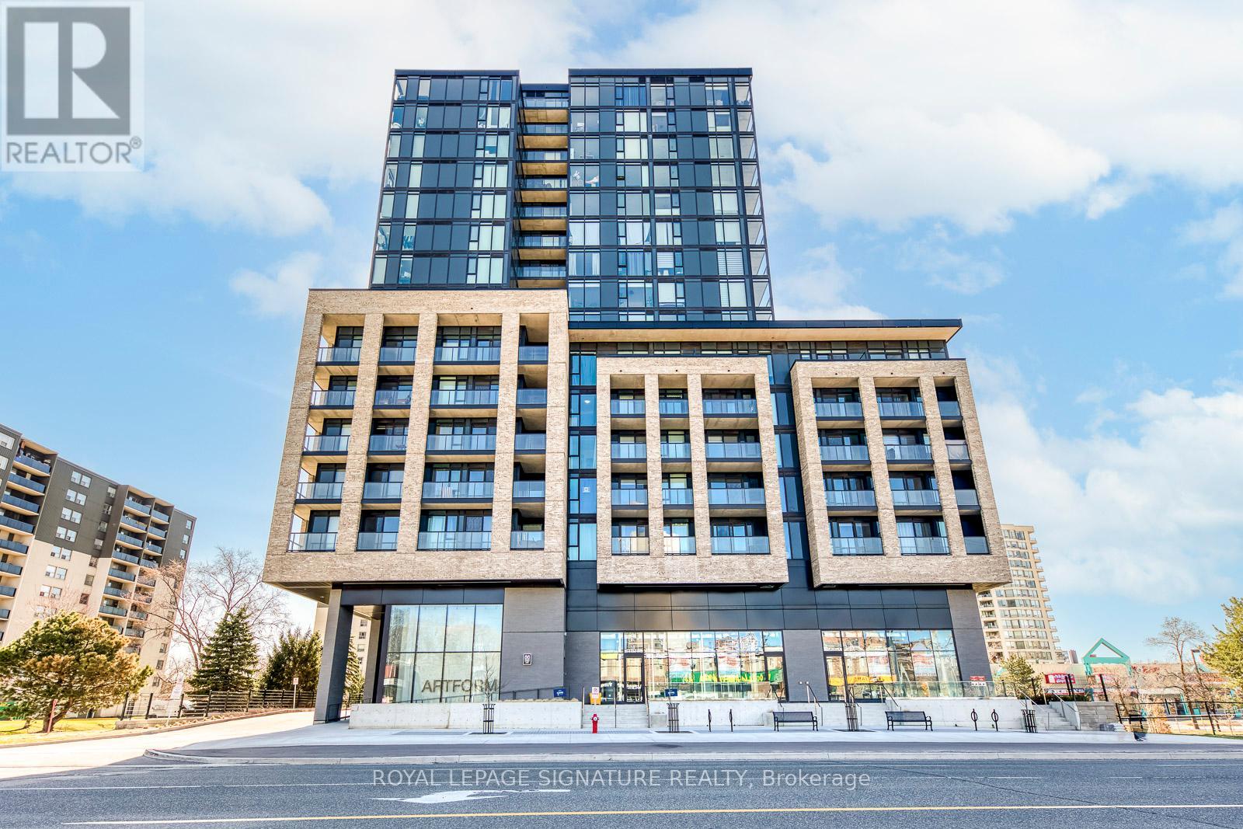502121 Grey 1 Road
Georgian Bluffs, Ontario
Welcome to an extraordinary 5,000+ square foot estate set on over 8 acres of picturesque land atop a hill, offering expansive views of Georgian Bay and 66 feet of water frontage. The home features five spacious bedrooms plus a den, providing ample space for family, guests, or the perfect setup for a bed and breakfast. With three full bathrooms and three half bathrooms, convenience and comfort are paramount. The walk-out basement adds to the living space, offering potential for additional guest suites, recreational areas, or a private retreat. Inside, the large, sun-drenched rooms provide sweeping views of the bay, creating a serene and inviting atmosphere throughout the home. The gourmet kitchen with quartz counter tops and ample storage in the solid oak cabinetry, is ideal for preparing meals for both intimate gatherings and larger events. The outdoor space is equally impressive - Enjoy stunning sunsets from the deck or walk the trail through the cedars down to the water's edge. The in-ground pool, overlooking the bay, offers a perfect spot for relaxation and entertainment, with breathtaking views serving as your backdrop. Whether you are looking to create a private sanctuary or a thriving bed and breakfast, this unique property offers endless possibilities. Experience the ultimate blend of luxury, nature, and potential with this one-of-a-kind estate. The 13,500 watt solar panels and recently installed cold climate air source heat pumps make this tremendous home surprisingly economical. The views are further complimented by the beautiful grounds and gardens with an irrigation system helping to keep things pristine. No detail has been overlooked and no expense spared - from the solid oak interior doors & trim through main and upper level, interlock steel roof with transferable 50 yr warranty, 14kw back up generac propane generator, new UV water filtration, and the list goes on. Inquire today as there is so much more to share about this wonderful home and property. (id:59911)
Sutton-Sound Realty
1 Victoria Street S Unit# 812
Kitchener, Ontario
Nestled at the iconic corner of King and Victoria, this stylish one-bedroom condo places you just steps from Google, The Tannery, and the creative core of the Innovation District. Stroll to Victoria Park or hop on the LRT right outside your door—this is city living at its most connected. Inside, you’ll find a beautifully designed space that perfectly balances modern finishes with everyday comfort. The kitchen features stainless steel appliances, sleek cabinetry, and generous counter space—ideal for home chefs and entertainers. The open-concept layout flows effortlessly into a bright and airy living room, where floor-to-ceiling windows bathe the space in natural light. The bedroom offers oversized windows, ample room to recharge, and a walk-in closet. A spa-inspired bathroom adds a touch of elegance with its contemporary fixtures, clean design, and conveniently located washer/dryer. But the perks don’t stop at your front door. The building elevates your lifestyle with top-tier amenities: a fully equipped fitness space, a chic media room with theatre seating, a party room with kitchen and lounge, and a rooftop terrace perfect for summer BBQs. With heat, water, a secure locker, and an owned parking spot included, this unit offers both value and convenience. Whether you're a professional looking for your next city sanctuary or an investor seeking a prime property in a fast-growing tech hub—this condo delivers. Don’t just live, thrive in the heart of Kitchener. (id:59911)
RE/MAX Icon Realty
25 St. James Place
Wasaga Beach, Ontario
Amazing opportunity to own a fully detached home in Park Place, one of Wasaga Beach's premier adult/retirement Land-Lease Communities. This beautifully maintained 2-bedroom home (Victoria 'B' Model) has a custom-built detached & insulated garage; backs onto complete privacy (a 400-acre tract of land owned by the Province of Ontario); and has a long, long list of interior and exterior upgrades and improvements (list available upon request). As soon as you step inside, you will immediately notice the amazing features that this top-quality home has to offer. You will love the open-concept design of the principal living areas, along with the fact that all of the flooring is top-quality hardwood & porcelain tile flooring and custom window treatments. The gorgeous custom kitchen includes granite counters; 3 stainless-steel appliances and is open to the large, bright eating area throughout. This area is also visible to/from the living room (with hardwood floors & vaulted ceilings). The primary bedroom has a double closet, and the 2nd bedroom has a large closet & sliding doors to the sundeck overlooking that beautifully landscaped and very private backyard. The house also offers a stackable washer/dryer for laundry convenience. Outdoor amenities include a stunningly beautiful interlocking brick driveway, walkways & rear patio, a covered front porch/veranda, a 10' x 12' sundeck (with awning), & a 10' x 10' shed. Park Place is a gated adult (age 55+) community on 115 acres of forest & fields, water & wilderness in Wasaga Beach. Numerous on-site amenities include a 12,000 sq. ft. recreation complex, indoor saltwater pool, games rooms, library, gym, woodworking shop, and more. This wonderful community is private yet is still ideally located within minutes from the beach, shopping, Marlwood Golf Course, extensive trail system, and other amenities. Monthly fees to the new owner are as follows: Land Lease ($800.00) + Property Tax Site ($37.84) & Structure ($111.88) = $949.72/month (id:59911)
Royal LePage Locations North
791 County Rd 38
Trent Hills, Ontario
Enjoy stunning sunsets over the Trent River from this bright and airy home! The main level features a generous living room with large windows, dining area, kitchen and large mudroom with laundry. Upstairs, you'll find three spacious bedrooms plus a versatile bonus room ideal as a home office, gym, or 4th bedroom. Nestled on a large lot with ample parking and an approx 20' x 20' heated garage, and large deck - your private perch to soak in the views! A rare riverside retreat with space, style, and serenity! (id:59911)
Our Neighbourhood Realty Inc.
494 Hornbeck Street
Cobourg, Ontario
Built in 2024. 5 Bedroom + Den Home W/upgrade, Spacious and Bright Home. 9 Ft ceiling Main floor. Fireplace in Great room, Kitchen boasts Stainless Steel Appliances . Large Breakfast area with Patio Door to Backyard, Separate Dining Room. Main Floor Laundry Room. Double Car Garage, Primary Bedroom with Walk-in Closet and 6pcs Ensuite, Two 4pcs Jack & Jill Bathrooms for each 2Bedrooms. 10 minutes to Northumberland Hospital, 5 minutes Community Center, YMCA, Cobourg Beach, Marina, Park, Library, Hwy 401. (id:59911)
Retrend Realty Ltd
89 Nash Drive
Toronto, Ontario
Welcome to this spacious and well-maintained detached 2-storey home - ideal for multi-generational living or income potential! With 5 generously sized bedrooms plus a den, two full kitchens, and a large cantina, this versatile property offers flexibility for extended families or savvy investors. A separate side entrance provides privacy and opens the door to the perfect in-law suite, rental opportunity, or home-based business space. Unique features include an oversized main floor bedroom with walk-in closet and private ensuite with walk-in shower, and a 2nd floor den which can be used as a family tv room or the perfect work from home office. Nestled in a family-friendly neighborhood, you are just minutes from the 401, 400, and 427, with easy access to public transit, top-rated schools, Humber River Hospital, and places of worship. Enjoy nearby parks, a vibrant community center, and a welcoming sense of community making this a truly special location. Don't miss this rare opportunity to make this well-loved family home your own to live in as it is or update to match your personal vision. (id:59911)
Exp Realty
709 - 86 Dundas Street East
Mississauga, Ontario
Excellent Location! Experience modern luxury with this brand-new 2-bedroom, 2-bathroom condominium at 86 Dundas St. E, Mississauga. Designed for maximum space and comfort, stylish bathrooms with high-end finishes, and a modern kitchen, in-unit laundry, 9-foot ceilings, and floor-to-ceiling windows that fill the space with natural light. Relax on your private large around unit 2 sides balcony with beautiful views. The residents have access to over 17,000 square feet of indoor and outdoor amenities, including a 24/7 concierge, exercise room, art gallery, yoga studio, party room, outdoor terrace, movie theatre, and co-working lounge. The outdoor terrace offers cozy fire-side seating, dining areas, and a play area for kids. Perfectly situated just steps from the new Cooksville LRT Station and within walking distance to Cooksville GO Station, this location ensures seamless connectivity across the GTA. Minutes away from Square One, Celebration Square, Sheridan College, and major highways, with nearby shopping, dining, and entertainment options. Dont miss this opportunity to own a luxury condo in one of Mississauga's most desirable locations. (id:59911)
Royal LePage Signature Realty
903 - 2323 Confederation Parkway
Mississauga, Ontario
Welcome to This Functional & Spacious Move-In Ready Condo at 2323 Confederation Parkway. Step into this immaculate, generously sized condo located in a well-kept building in the heart of Cooksville. Offering 3 spacious bedrooms, 2 bathrooms, and a private enclosed balcony, this unit is perfect for family-sized living or those who love to entertain. You're welcomed by a large foyer that leads into an open-concept living and dining area offering clear southwest views. The living room is expansive, ideal for hosting, gathering, and relaxing. Warm wood flooring flows throughout the unit, adding a timeless charm. The updated kitchen features quartz countertops, ample cabinetry, and enough space for a cozy breakfast area making it a highly functional space for cooking and daily life. The primary bedroom includes a private 2-piece ensuite and a large closet, while the other bedrooms have easy access to a 3-piece bath with quartz counters. Each bedroom is well-sized and versatile, perfect for families, guests, or a home office setup. Bedrooms also has proper & seamless window walls compared to other units in building. This unit has been lovingly maintained and is truly move-in ready. Enjoy access to a fantastic selection of building amenities, including a party room with kitchen, games room, fully equipped gym, yoga/Pilates studio, indoor pool, his & hers sauna, bike storage, and even a woodworking workshop. Designated underground parking and a storage locker are also included. Conveniently situated near Cooksville GO Station, QEW, Square One Mall, Trillium Hospital, grocery stores, and more. With plenty of visitor parking, this is a great opportunity to own a spacious and functional condo in a prime location. All utilities are included in the maintenance fee (including internet and cable). (id:59911)
RE/MAX Excel Realty Ltd.
4051 Dunmow Crescent
Mississauga, Ontario
Looking For A Spacious Home In A Prime Location? This Spacious 3-Bedroom Main Floor In Mississauga Is The Perfect Place For You! Open-Concept Living & Dining With Bright Natural Light. One Full Bathroom Plus One Two-Piece Bathroom. Oak Hardwood Floors Through Out & Modern Pot Lighting In The Living Area.. Includes One Parking Spot On The Driveway. Conveniently Located Near Top-Rated Schools, Square One, Celebration Square, Parks & Major Highways (403, 401, 410, QEW). (id:59911)
Royal Star Realty Inc.
668 Jane Street
Toronto, Ontario
A fantastic investment opportunity or multi-family home in the heart of Toronto's vibrant west end. Rare & unique property that offers 2 kitchens, 3 bathrooms and a large detached garage. Versatile property and is perfect for multi-generational living with an incredible potential for investors or renovators looking to generate an excellent rental income stream. Minutes to Bloor West Village, The Junction, The Stockyards Mall, TTC, Jane Station, schools, parks, golf, shopping, restaurants, etc. Zoned for residential multiple (RM). Please refer to City of Toronto for full list of permitted uses. (id:59911)
Forest Hill Real Estate Inc.
21-23 King Street E
Caledon, Ontario
Downtown Bolton -- High Visibility -- Ideally Located For Small Business Or Professional Office Use. Not Limited To Food / Retail / Medical. Occupancy For The Right Tenant Will Flourish As New Condos Are Being Occupied And More To Be Built. Barber Shop Next Door Since Late 70'S. Enjoy The Network Of Other Local Businesses In The Area Along With Street Festivals Promoting Community Based Businesses. Prior Tenants Location For 40 Years Mutual Fund Broker. (id:59911)
RE/MAX Experts
22 - 6121 Mayfield Road
Brampton, Ontario
Brand New 100% Commercial Retail Plaza Located At Mayfield Rd & Airport Road, Approx. 1354 SqFt, Shell Unit, Huge Exposure With High Traffic on Mayfield Rd. Excellent Opportunity To Start New Business or Relocate, Excellent Exposure, High Density Neighbourhood! Suitable for Variety of Different Uses **EXTRAS** Tenant to Do All Leasehold Improvements, Ample Parking Available! Close Easy Access to Hwy 410/427. (id:59911)
RE/MAX Gold Realty Inc.








