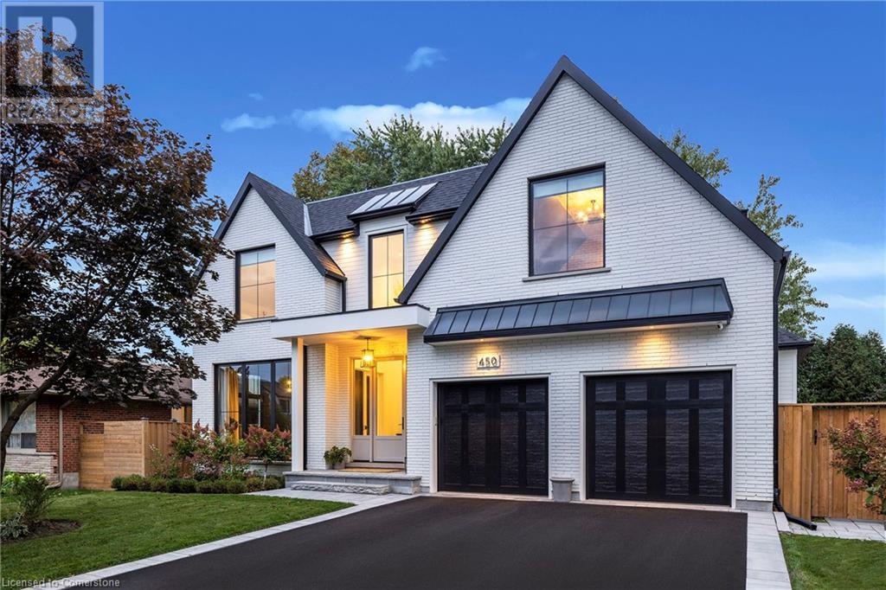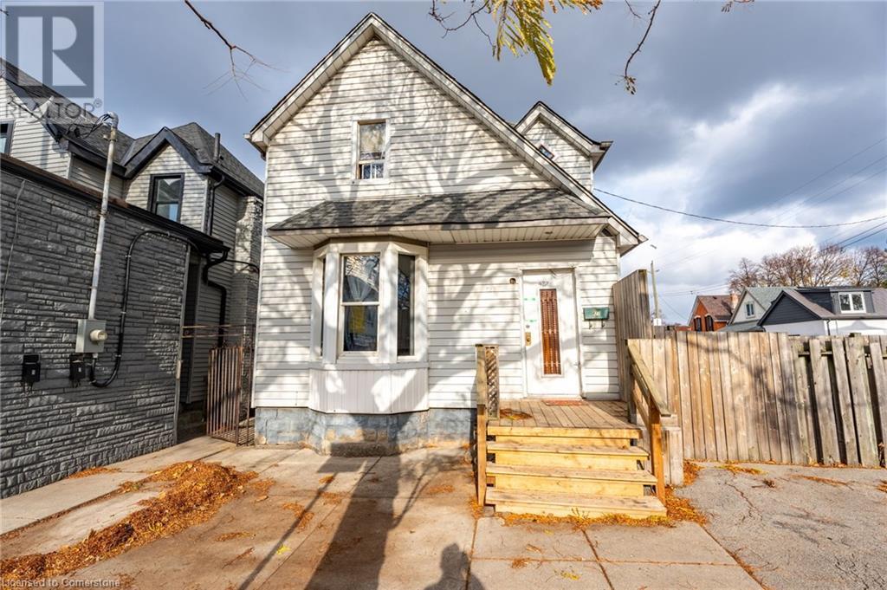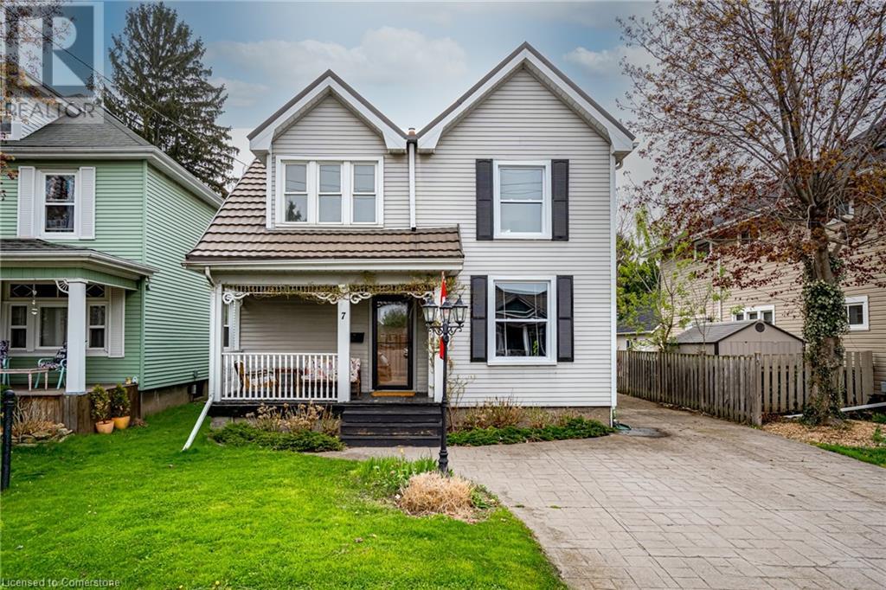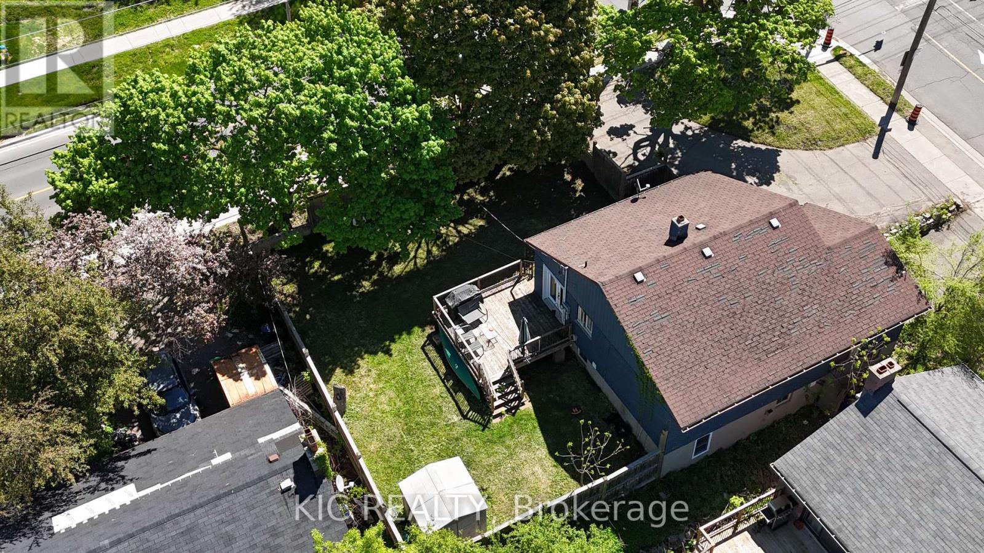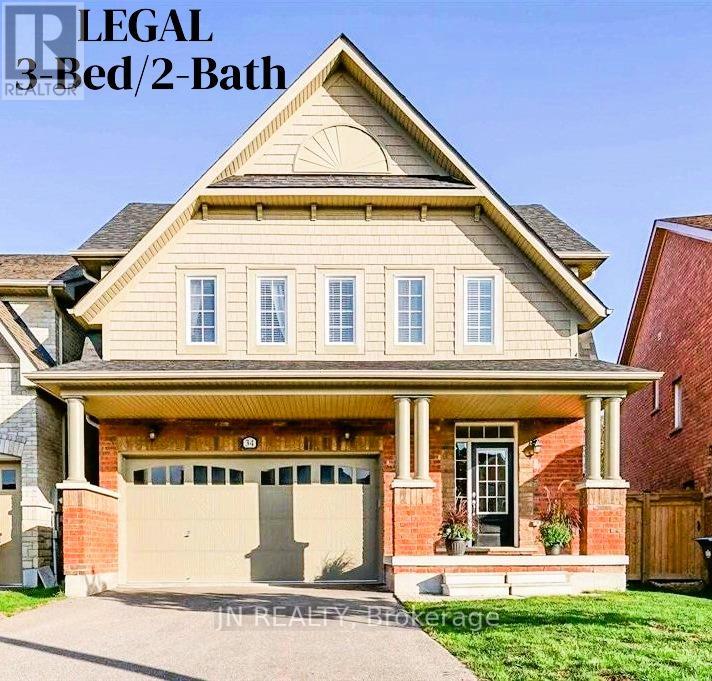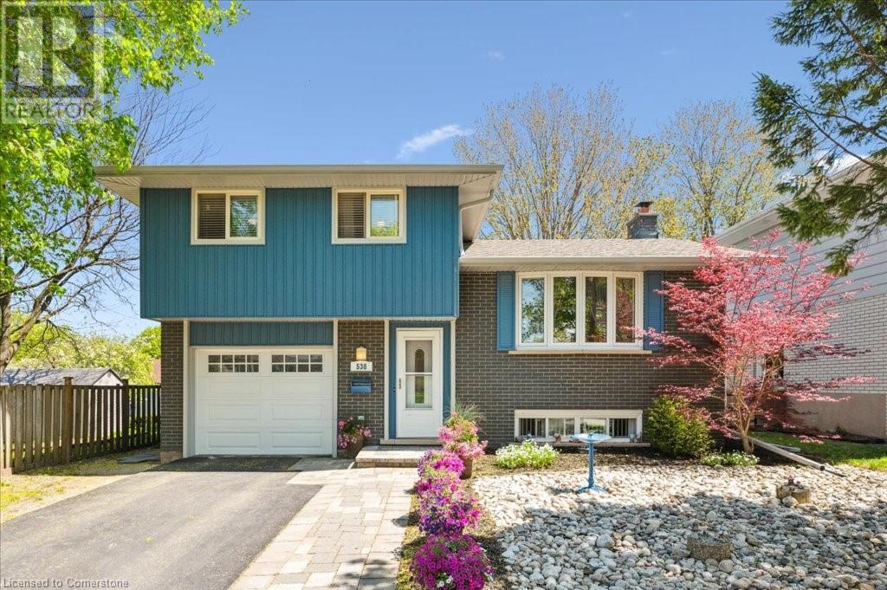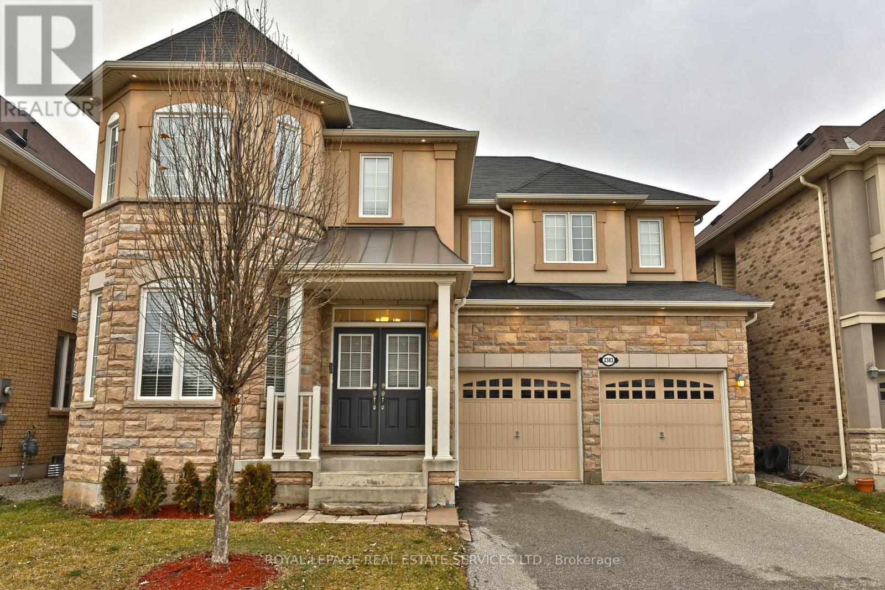124 Claren Crescent Crescent
Huntsville, Ontario
124 Claren Crescent Is On Pristine Shores & Known For Its High-End Waterfront Lake Houses In Ashworth Bay. This Luxury Year-Round Lakefront Retreat Is What Dreams Are Made Of. With Over 350 Ft Of Frontage & 2.5 Acres Of Privacy, This Is A Once-In-A-Lifetime Opportunity To Own A True Muskoka Masterpiece - Just A Short Drive (Or Boat Ride!) Into Huntsville. The Main Lake Home Is An Architectural Showpiece, Spanning 4,126 Sqft With A Thoughtful 4-Bed, 3.5-Bath Layout. Designed For Comfort & Style, It Features Soaring Ceilings, Stunning Lake Views & High-End Finishes Throughout. The Walk-Out Lower Level Is An Entertainer’s Paradise, Complete With A Bright Recreation Room, Wet Bar, Home Office, Ambient Fireplace & Space For Billiards. Step Outside & Discover A Waterfront Oasis Where Meticulously Landscaped Grounds Lead To An Incredible Boathouse With A Sleek Kitchenette & Eco-Washroom, Plus A Oversized Sun Dock Perfect For Morning Coffees & Sunset Cocktails. Hosting Friends & Family? The Self-Contained Guest House Offers A Full Kitchen, Open-Concept Living, 2 Bedrooms, A 3-Piece Bath & An East-Facing Balcony - Ideal For Soaking In Spectacular Sunrises. Just Off The Entrance, A Sprawling Sun Deck Provides Even More Outdoor Enjoyment, Perfect For Relaxing Or Entertaining. Meanwhile, The Heated Triple Detached Garage Offers Plenty Of Space For Vehicles & Storage. For Those Seeking Wellness & Relaxation, The Private Spa Outbuilding Delivers The Ultimate Escape, Featuring A Home Gym, Indoor Sauna, Spa/Studio, Fully-Screened Balcony & A Hot Tub Overlooking The Lake. Lake Vernon Is A Boater’s Paradise - Enjoy Tranquil, Less-Populated Waters, Direct Boating Access To Downtown Huntsville, & 40 Miles Of Boating Through Fairy, Mary & Peninsula Lakes. Don’t Just Imagine The Lakefront Lifestyle - Make It Yours! (id:59911)
Exp Realty Brokerage
Exp Realty
450 Tower Drive
Oakville, Ontario
Stunning newly built custom home in West Oakville. Architectural design by Keeren Design and masterfully built by Profile Custom Homes in 2023. This exceptional residence blends modern elegance with thoughtful design, offering five bedrooms, six bathrooms, and an impressive array of high-end features for the ultimate in turn-key luxury living. Step inside to discover an open-concept layout with soaring ceilings. The main floor is designed for convenience and entertaining. The gourmet chef’s kitchen boasts sleek finishes, premium appliances, and a hidden walk-in pantry. Upstairs, the home offers four generously sized bedrooms, each with ensuite access. The primary retreat is a true sanctuary, featuring a walk-through closet and a spa-like private ensuite with premium finishes that create a peaceful escape from the everyday. The main, full size, laundry room is on this level which adds further practicality and convenience. The fully finished lower level is designed for both relaxation and entertainment. Polished concrete floors with radiant in-floor heating provide a sleek and comfortable touch. A dedicated gym, a full wet bar (with commercial grade ice machine), and an enclosed wine room make this space ideal for hosting and unwinding. The large recreation room and a fifth bedroom provide additional space for guests. The outdoor living is equally impressive, with a covered porch with outdoor kitchen that includes a built-in BBQ, side burners, and a bar fridge. (id:59911)
Century 21 Miller Real Estate Ltd.
427 Cannon Street E
Hamilton, Ontario
This 2-floor home is an investor’s dream, featuring separate rental units on both the main and top floors. There is additional potential to add another rental unit in the basement, all with separate entrances and a fire escape for safety and convenience. While not a legal duplex, this home offers great flexibility and rental income potential once renovated. Set on a large corner lot, the house is in need of work but offers significant upside for the right buyer. It’s being sold as-is. This is a great opportunity for those with the vision and skill to unlock the full potential of this property. Don’t miss your chance to own a property in a prime location, with the possibility of creating multiple rental units. (id:59911)
RE/MAX Escarpment Frank Realty
7 Nelles Road N
Grimsby, Ontario
Welcome to your new home in the heart of Grimsby! This delightful 2-bedroom house is perfect for downsizers or a young couple looking to purchase their first detached home. This great neighborhood has the perfect blend of tranquility and convenience. Situated on a spacious lot, the property provides ample outdoor space for relaxation, and entertaining. The large lot not only offers privacy and is perfect for outdoor activities and family gatherings. One of the highlights of this home is its proximity to parks and schools, making it an ideal choice for families. Your children will have a short and safe walk to nearby schools. Step inside, and you'll be greeted by a home that has been tastefully updated throughout while maintaining the original charm The property boasts not one but two new decks, providing the perfect spots for morning coffee or hosting BBQs with friends and family. The well-designed kitchen accommodates your furry friends with a convenient dog door. This thoughtful feature ensures that your pets have easy access to the outdoors, allowing them to enjoy the backyard freely. The convenience of this location extends beyond the property itself. Within walking distance to town, you'll have easy access to local shops, restaurants, and community events. This 2-bedroom gem is not just a house; it's a home that combines comfort, style, and practicality. Don't miss the opportunity to make this wonderful property your own. Schedule a viewing today and step into a life of convenience, warmth, and community. (id:59911)
Royal LePage NRC Realty
196 Hunter Street E
Peterborough, Ontario
Dual Income Potential in Prime Location!Calling all first-time homebuyers and savvy investors. Discover the perfect blend of opportunity and comfort in this East City gem. With a legal secondary suite, this property is ideal for investors looking to maximize rental income or first-time buyers eager to offset their mortgage.The main floor unit welcomes you with its bright and spacious layout, offering plenty of natural light throughout. Downstairs, the lower unit impresses with a renovated, above-grade eat-in kitchen with modern touches like an island, pot lights, and updated fixtures. Both units come with separate laundry and parking, ensuring privacy and convenience. The lower unit den, currently functions as a second bedroom, offering flexible living space.Enjoy the vibrant East City lifestyle, walking distance to local shops, cozy cafes, popular restaurants, grocery stores, schools and picturesque trails. Plus, the quick access to Highway 115 makes commuting a breeze.Located on a fenced, corner lot with a deck and porch This East City property is an ideal match for those looking to invest or make their first home purchase. Dont miss out on this exceptional investment opportunity! (id:59911)
Exp Realty
6 Horton Court
Belleville, Ontario
Welcome to your dream home, crafted by none other than Cobblestone Homes, Bellevilles most trusted and renowned builder known for quality, elegance, and attention to detail. This modern, spacious home offers the perfect blend of luxury, style, comfort and convenience This beautiful home offers 2 bedrooms and 2 baths with a spacious master ensuite and walk in closet. The coffered ceilings in the living room add elegance and character. The Quartz countertops in the kitchen with a sit up island are perfect for casual dining and entertaining. The large basement windows let ample natural light in, ideal for future basement development. There is a large 2 car garage with a side entrance, Stamped concrete walkway , paved drive and sodded yard. (id:59911)
Royal LePage Proalliance Realty
335 Elsie Macgill Walk
Ottawa, Ontario
Sun-Kissed, Spacious 6-Bedroom Home for Lease Welcome to this beautiful, newly built home that combines comfort, space, and privacy. Nestled on a serene ravine lot, this sun-kissed property offers the tranquility you crave with stunning views all year round. The home boasts **6 spacious bedrooms**, including 5 on the second floor and a guest bedroom on the main floor, ideal for extended family or visitors. Enjoy generous living spaces throughout, perfect for both entertaining and daily family life. Conveniently located, this home is within close proximity to **elementary schools, shopping complexes, churches**, and other amenities. It's a perfect choice for families seeking both comfort and convenience. Dont miss this opportunity to lease a home that offers both luxury and a prime location! - exclude basement (id:59911)
Zolo Realty
Bsmt - 34 Mcechearn Crescent
Caledon, Ontario
You found what you were looking for! Available for immediate lease. Step into the perfect blend of comfort and convenience in this modern basement apartment situated in an upscale Caledon community, with quick access to everything Brampton has to offer as well as a short 2-minutes to 410 highway. Recently built in 2023, this +1,000sf legal apartment is also thoughtfully designed, and features 3 spacious bedrooms each with over-sized escape windows for your safety. The principal bedroom also provides the privacy of a 3-piece ensuite bathroom. You will enjoy cooking in this gourmet kitchen with sleek finishes, stainless appliances, including a built-in dishwasher, quartz countertops and pleasant two-tone cabinetry. The private walk-up entrance provides easy access. Short 5-minute walk to Southfields Village Elementary School, and a short drive or transit ride to Mayfield S.S. Regional Arts School. Youll have hazel-free living in a fantastic location-Dont miss out, your ideal home awaits! Schedule a viewing today! (id:59911)
Jn Realty
1414 - 2520 Eglinton Avenue W
Mississauga, Ontario
Breathtaking Unobstructed East Views**Watch The Gorgeous Sunrise While Your Sip Your Morning Coffee or Unwind with an Evening Drink in Summers While Taking in Scenic Views of Downtown/Square One**No Building In Front Of The Balcony**Prestigious & Iconic Daniels ARC Condo In High Demand Location Of Central Erin Mills**Steps To Erin Mills Town Centre, Credit Valley Hospital, Shops, Walmart, Entertainment & Parks**Effortless Connectivity To Hwy 403, GO Station & Transit**Spacious & Bright 1 Bedroom Unit w/Unobstructed Breathtaking East View From An Oversized Balcony**10 Feet Ceiling With Floor To Ceiling Windows For Ample Natural Light**Open Concept Living/Dining/Kitchen w/Stainless Steel Appliances and Centre Island With Stone Counter Top**1 Parking & 1 Locker Included** (id:59911)
Justo Inc.
84 Simmons Boulevard
Brampton, Ontario
Client RemarksS TU N N I G & Rare detach on premium lot Spacious 5 Level loaded with upgrades with huge income potential as WALK UP sep entrance basement apartment Back Split totally Renovated From Top-To-Bottom; New Floors, Installed 2 New Bathrooms, Stairs, Railings, New Large Deck, Pot Lights And So Much More. Premium Lot And Basement Can Be Used For Extra Income. A Must See!! ** This is a linked property.** (id:59911)
Estate #1 Realty Services Inc.
538 Glendene Crescent
Waterloo, Ontario
Tucked away on a quiet crescent in a family-friendly neighbourhood known for its excellent schools, this beautifully updated home offers the perfect blend of style, space, and serenity. With 3 bedrooms, 3 bathrooms, and almost 1600 square feet of total living space, it’s designed for comfort and everyday living. Step inside to a bright, open-concept main level—completely renovated to create a seamless flow ideal for entertaining or relaxing with family. Large windows invite natural light, while modern finishes add a fresh, elevated feel. Outside, enjoy summer days in your private, fully fenced backyard featuring a sparkling pool and plenty of room to lounge, play, or host. The property sits on a generously sized lot with an updated exterior, giving it standout curb appeal in this sought-after Waterloo location. Whether you're upsizing, right-sizing, or simply searching for your next chapter, this home delivers the lifestyle you’ve been looking for. (id:59911)
Leap Real Estate Services Inc.
2383 Calloway Drive
Oakville, Ontario
SPECTACULAR POND VIEWS! Welcome to this impressive executive home offering over 3,000 sq ft of elegance. Located at the quiet end of the street, this property boasts a thoughtful layout ideal for family living and entertaining. The main floor features separate formal Living and Dining Rooms, along with a stunning open-concept Kitchen and Family Room. Rich dark hardwood floors flow throughout, including the Kitchen, which is outfitted with extended maple cabinetry, corner display cabinet with glass doors, granite countertops, a large centre island with breakfast bar, walk-in pantry, new stainless appliances, new lighting and abundant counter space. The spacious Family Room is enhanced by a cozy gas fireplace, perfect for relaxing evenings. Enjoy 9-foot ceilings and 8-foot doorways on the main level, accentuated by pot lights throughout. A solid oak staircase with wrought iron pickets leads to the second floor, where you'll find a versatile den/media area and convenient laundry room. The upper level features four generously sized bedrooms and three full bathrooms, including a Jack & Jill setup. Each bedroom offers double closets, while the primary suite impresses with dual walk-in closets and a luxurious 5-piece ensuite complete with soaker tub, double sinks, and stone countertops. The unfinished basement boasts 9' ceilings and large windows. Minimum 1-year lease. Seeking AAA tenants. No pets, non-smokers. Tenant pays all utilities. Application must include: credit check, employment letter, income verification, and rental application. Enjoy living in a family-friendly neighbourhood close to trails, parks, top-rated schools, hospital, transit, and amenities. (id:59911)
Royal LePage Real Estate Services Ltd.

