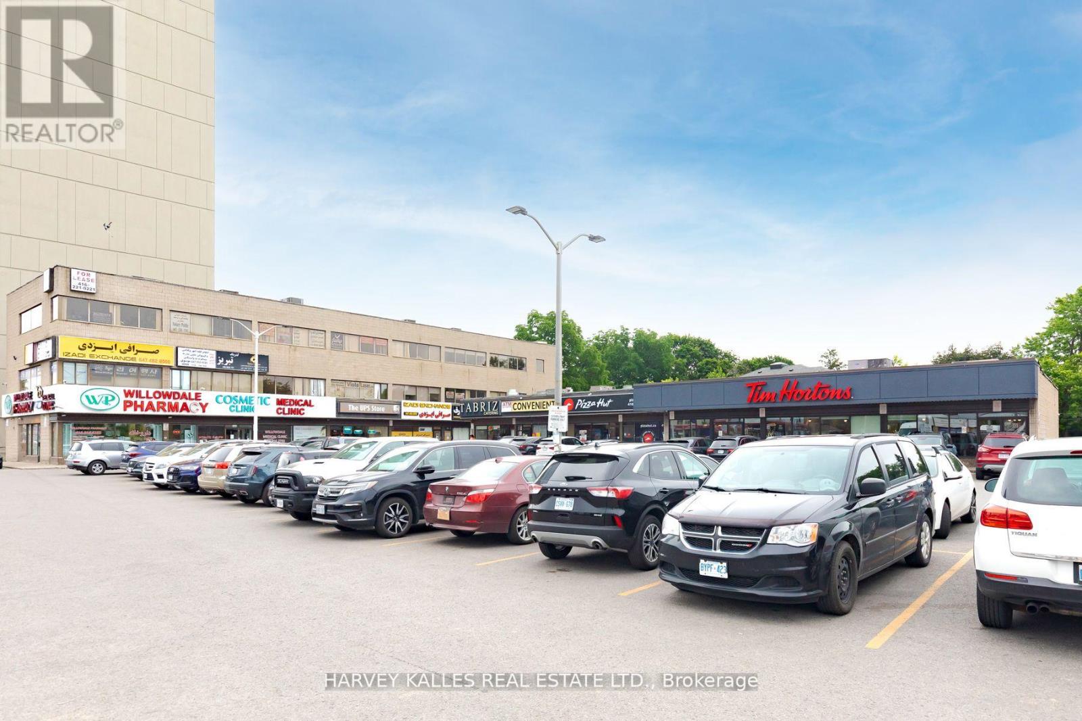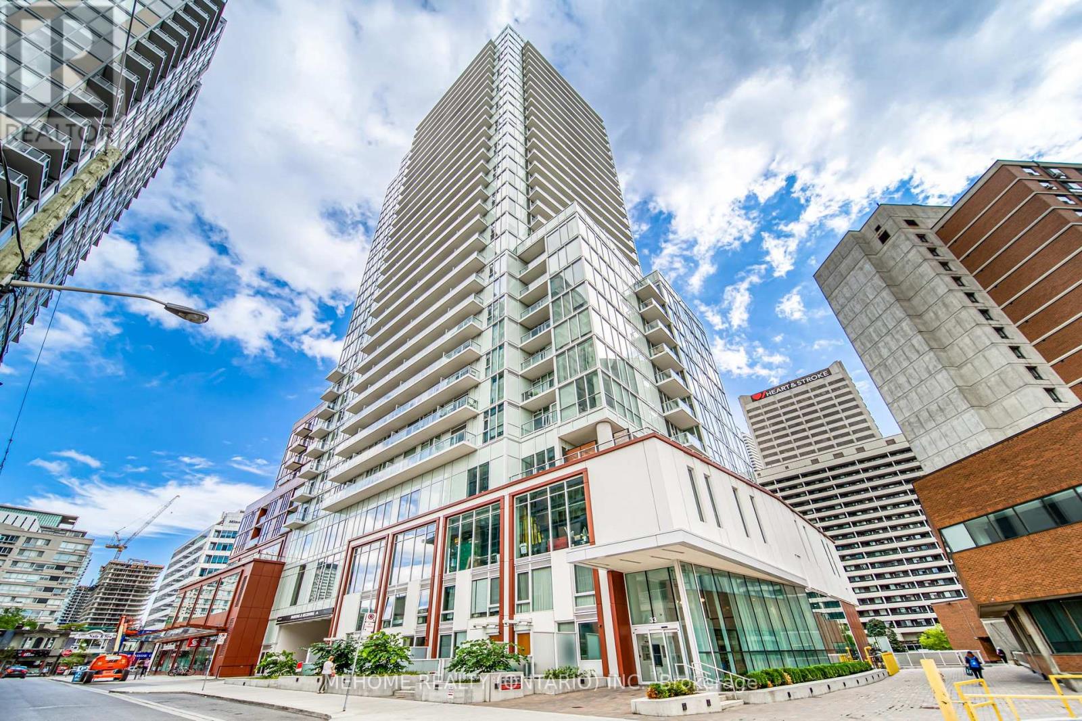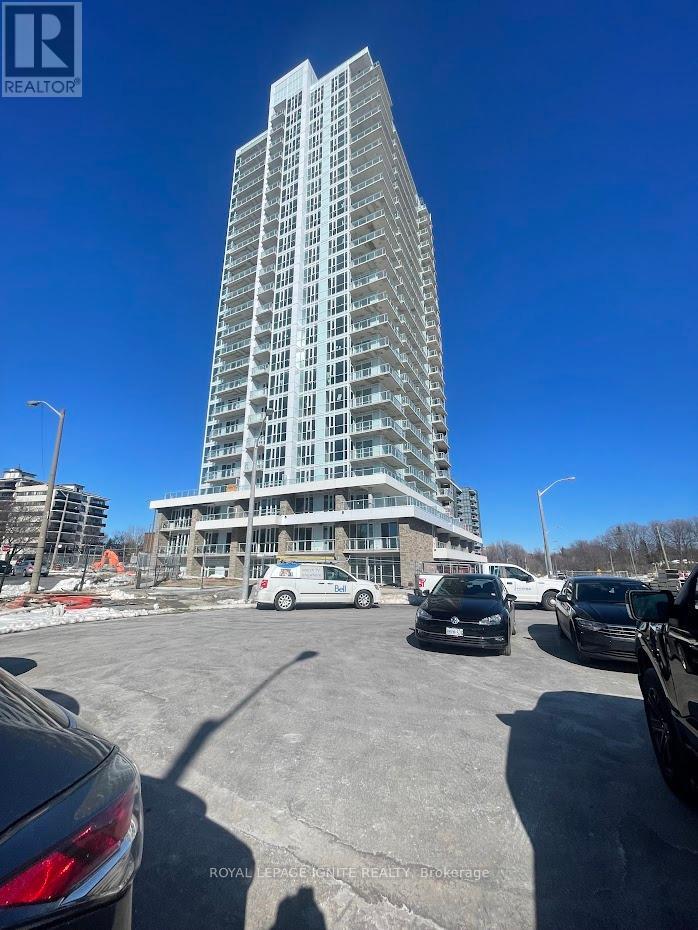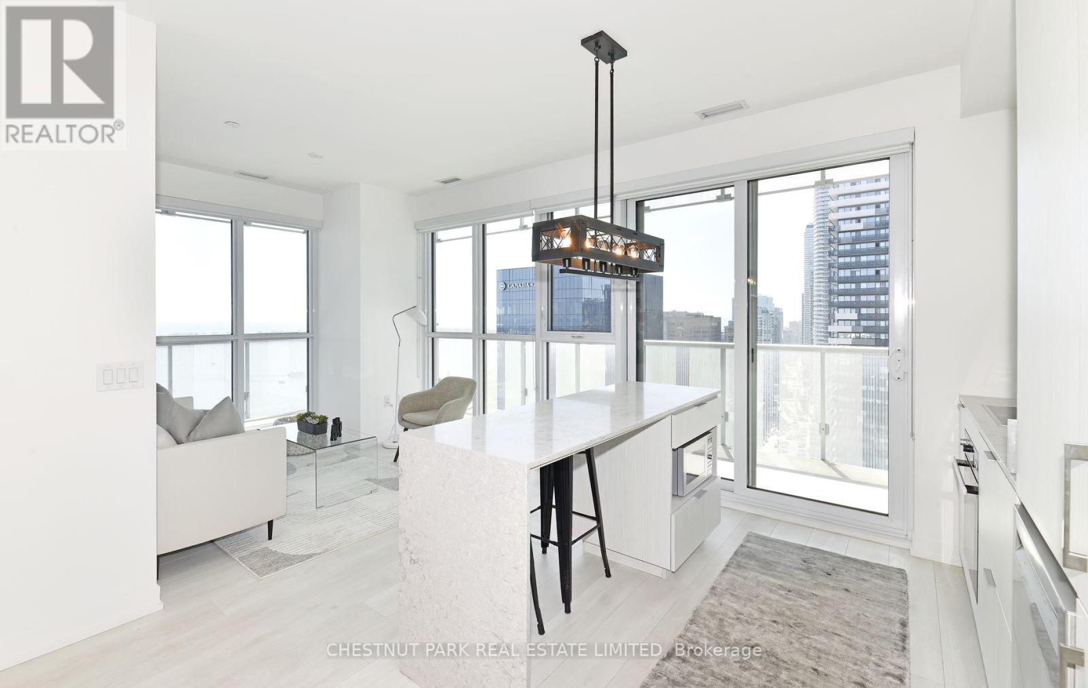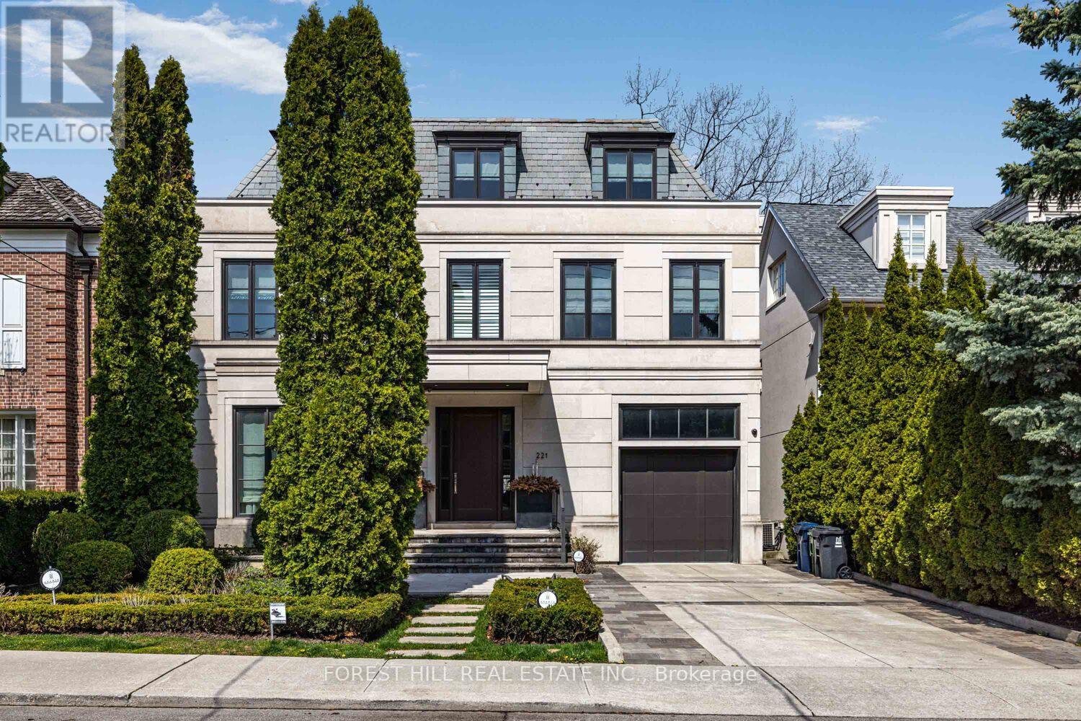314 - 6013 Yonge Street
Toronto, Ontario
It is the perfect professional office. We have signage outside that you can rent; ask for availability. Very close to subway. Well known brands of food chains are in the plaza, like Tim Hortons and Pizza Hut. You would have access to the boardroom. (id:59911)
Harvey Kalles Real Estate Ltd.
306a - 6013 Yonge Street
Toronto, Ontario
It is the perfect professional office. We have signage outside that you can rent; ask for availability. Very close to subway. Well known brands of food chains are in the plaza, like Tim Hortons and Pizza Hut. You would have access to the boardroom. (id:59911)
Harvey Kalles Real Estate Ltd.
42 Sonic Way
Toronto, Ontario
Stunning Modern Townhome In North York's Flourishing Flemingdon Park Community! 9' Ceilings & Porcelain Flooring on Main Level Welcome You to Open Concept D/R & L/R with Built-In Fireplace & W/O to Private Patio Area! Impressive Custom-Designed Gourmet Kitchen Boasts Large Island, Quartz Countertops & Built-in Appliances. Convenient 2pc Powder Room Completes the Main Level. Modern Open Staircase Takes You to Ensuite Laundry, 4pc Main Bath & 2 Bright Bedrooms on 2nd Level Plus Spectacular 3rd Level Primary Bedroom Retreat with Huge W/I Closet & 5pc Ensuite Boasting Floor-to-Ceiling Windows, Double Vanity, Freestanding Soaker Tub & Large Glass Shower. Conveniently Located Just Steps from Many Parks & Trails, Schools, Science Centre, Transit, Golf Course, Shopping & Many More Amenities! Quick Access to Don Valley Pkwy. (id:59911)
Real One Realty Inc.
2505 - 18 Yorkville Avenue
Toronto, Ontario
Luxury Lifestyle With All The Buzz That Is Toronto's Yorkville! Bright & Spacious N/W Corner Suite, 803 Sq Ft , 2 Bedroom with 2 Bathrooms + Large Balcony Filled with Natural Light, 9' Smooth Ceilings and No Carpet! Modern Kitchen with S/S Appliances, Granite Counters and Breakfast Bar. Building Amenities: 24 Hour Concierge, Exercise Room, Sauna, Party Room with Dining Area & Bar & Kitchen, Private Lounge, Media Room, Rooftop Terrace Garden On 8th Floor, and Visitor Parking. Enjoy the Lifestyle While Surrounded By Entertainment, Culture, Galleries, Reference Library, Cafes, Restaurants & Fine Dining, Spas, Upscale Shopping, Whole Food Grocery Store, U of T & Steps to Bloor/Yonge Subway Station and More! (id:59911)
RE/MAX Condos Plus Corporation
1810 - 33 Helendale Avenue
Toronto, Ontario
4 Years New Luxurious Whitehaus Condo at Yonge &Eglinton, 2 Beds + 2 Baths +1 Parking + 1 Locker, Approx. 700 sqft Indoor Space Plus Southwest View Open Balcony! Tastefully Upgraded With Modern Kitchen, High-End Integrated Appliances, Customized Bookcase & Closet For Storage, Floor To Ceiling Windows & Large Unobstructed Balcony. Functional Layout With 9Ft Ceiling. Steps To Subway, Ttc And Future Lrt, Toronto Library, Top Private Schools UCC, St. Clements, Branksome Hall, Famous Restaurants, Cafes, Bars, Groceries, Cinema, Parks, And Shops. Amazing High-End Amenities Including Fitness Center, Event Kitchen, Artist Lounge, Games Area & Beautiful Garden, Terrace. (id:59911)
Mehome Realty (Ontario) Inc.
708 - 676 Sheppard Avenue E
Toronto, Ontario
Stylish living on Sheppard! Step inside this modern 2 bedroom, 2 bathroom condo that offers over 800 sqft of private terrace space, bringing the best of indoor/outdoor living to your doorstep. With a spacious and thoughtfully designed floor plan, this home features beautiful engineered hardwood floors throughout, creating a warm and inviting atmosphere. The kitchen is sleek and functional, showcasing stunning granite countertops, a breakfast bar, and stainless steel appliances - perfect for everyday meals or entertaining. The living room, with surrounding windows on two sides, fills the space with natural light, creating an inviting space for cozy nights in or entertaining. The open layout flows seamlessly to the expansive private terrace - your own personal outdoor oasis. Whether you're lounging in the sun, dining al fresco, setting up a home workout area, or hosting a gathering under the stars, the possibilities are endless. The primary bedroom offers a tranquil retreat, complete with a second private balcony, a stylish, recently renovated 3-piece ensuite, and a walk-in closet. The second bedroom is equally spacious, with large windows and ample closet space. A second bathroom, a well-appointed 4-piece, also received a full renovation in 2018, making it fresh and modern. Additional conveniences include ensuite laundry with new washer and dryer (2024), two parking spaces, and an oversized locker for all of your storage needs. The beautifully maintained building offers exceptional amenities, including a meeting room, outdoor patio, rooftop deck, rec room, and visitor parking. Perfectly situated in the heart of Baview Village, with easy access to Bayview Village Shopping Centre, a variety of shops, restaurants, and cafes. Quick access to major transit hubs, including the TTC and 401, making commuting a breeze. This unit offers the perfect blend of comfort, convenience, and modern living. (id:59911)
RE/MAX Hallmark Realty Ltd.
1010 - 10 Deerlick Court
Toronto, Ontario
Luxury & Modern Ravine Condo 3 Bedroom With 2 Washrooms. Wrap around balcony facing north and east. Parking and Locker. Full size washer/dryer. Window coverings Quick Access To 401 And DVP. Steps To TTC And All Other Amenities. ****24 HRS NOTICE FOR ALL SHOWINGS**** (id:59911)
Royal LePage Ignite Realty
3703 - 20 Lombard Street
Toronto, Ontario
Welcome to 20 Lombard Street located at Yonge and Richmond, in the heart of Toronto. Live in boutique luxury high above the city, in Toronto's most stunning 46 storey tower. The Lombard suites are 149 private residences nestled above the 33rd floor of the Yonge + Rich tower. At 20 Lombard, experience a new standard in exclusive living with a private lobby entrance from Lombard Street and dedicated concierge and elevator service. Embrace the very best of the city with every convenience; mere steps from the Subway, PATH, Eaton Center, U of T and Financial and Entertainment Districts. The 46th Floor rooftop amenities include a private couture lounge designed by world renowned interior designers Burdifilek, a professional catering kitchen for large and small scale events, a Health and Leisure studio for yoga, aerobics or pilates, and features state-of-the-art fitness equipment. The 'Sky Garden' features an outdoor pool, BBQs and expansive dining and lounge areas. Luxurious 2-bed + 2 full baths, boasting 850 square feet, 9 ft ceilings, floor to ceiling windows and underground wide, stand alone parking and an amazing wrap-around facing balconies to see the lake and city views! Stunning upgrades and features: kitchen, floor to ceiling windows, integrated fridge and dishwasher, access to balcony from the primary bedroom and dining room. There are too many features to list. Must be seen! **EXTRAS** Rangehood, Microwave, Cooks Top, Oven, Built In Fridge, Washer & Dryer, All Existing Light Fixtures And Window Coverings. (id:59911)
Homelife Landmark Realty Inc.
3005 - 15 Lower Jarvis Street
Toronto, Ontario
Welcome to your dream home in the sky, perched on the coveted 30th floor of the Lighthouse Tower at the corner of Queens Quay Blvd and Jarvis St. This rarely offered southwest corner suite offers panoramic, forever views of Lake Ontario and Toronto's waterfront skyline - a true urban oasis that blends the best of city living with the tranquility of lakeside luxury. Boasting 791 square feet of beautifully designed interior living space, this light-filled 2-bedroom, 2-bathroom residence is thoughtfully laid out to maximize comfort, style, and functionality. Floor-to-ceiling windows wrap the open-concept living, dining, and kitchen area, bathing the space in natural light and offering breathtaking lake and city vistas from every angle. The modern kitchen is perfect for both casual dining and entertaining, featuring high-end integrated appliances, quartz countertops, sleek cabinetry, and a spacious island that flows seamlessly into the living area. Step outside onto the expansive 391 square foot wraparound balcony to take in stunning sunrises, glowing sunsets, and the buzz of the waterfront below-your private outdoor retreat with south and west exposures. The spacious primary bedroom offers a peaceful escape with unobstructed lake views, a generous closet, and a spa-inspired 4 piece ensuite bathroom complete with a custom shower enclosure and elegant finishes. The second bedroom is ideal a s guest room, home office, or nursery, and features a large double closet and beautiful western exposure that fills the room with afternoon light. Additional feature include in-suite laundry, one premium parking spot, and a secure storage locker. Residents of the Lighthouse Tower enjoy world-class amenities including a fully equipped fitness center, yoga studio, outdoor pool, tennis and basketball courts, party rooms, and a 24-hour concierge. Located just steps from Sugar Beach, the Distillery District, Loblaws, Farm Boy, St. Lawrence Market. (id:59911)
Chestnut Park Real Estate Limited
5408 - 8 The Esplanade
Toronto, Ontario
Welcome to the prestigious L Torwer **Steps To Union Station* Stunning Waterfront TwoBedroom In The Heart Of Dt Toronto. one of a kind custom foorplan in the building a 2+denconvered to brilliant open concept spacious bed.9 High Smooth Ceiling,Open Concept. SpaciousLiving Room W/Breathtaking Panoramic North East City View, Functional Entryway, CharmingSuite, Floor To Ceiling windows, Hardwood Flooring Thru-Out, Back Splash, Glossy CabinetryW/Quartz Countertop Kitchen, oversize sink, Miele Appliances and ,Balcony, Walk -In Close inprimary Bedroom, 2 sink Ensuite bathroom with shower and tub. 5 pc . This condo includes onelocker and one parking spot. top-tier amenities including an indoor pool, sauna, hot tub, anddedicated yoga rooms. This Building Is Only Steps to Union station, Metro/Longo's supermarket,Service ontario, LCBO, Berczy park, and tons of Restaurants. Mins to George Brown College,Sugar Beach and HarbourFront. Walking distance to Financial Disctrict, and shopping centre.St. Lawrence Market, Rogers Centre, Scotiabank Arena, A true High End Downtown TorontoLifeStyle. (id:59911)
Sage Real Estate Limited
Ph 2 - 225 Brunswick Avenue
Toronto, Ontario
A corner Penthouse with private terrace in the trees at Brunswick Lofts - a rare boutique building in the heart of the Annex. This bright and stylish suite offers a generous floorplan of almost 1,100 square feet, in a just-completed heritage conversion of only seven suites. Spanning two levels, this west Penthouse offers exceptional volume, tremendous attention to modern details and a one-of-a-kind roofline that creates a unique double-height living room flooded with natural light. A custom kitchen with white oak cabinetry, natural stone surfaces, integrated Miele appliances, gas cooktop, oversized island with wine fridge perfect for avid chefs and great entertaining. Upstairs, the quiet primary suite features tailored built-ins and a bright ensuite with soaker tub and shower. Main floor powder room, great storage and the warmth and elegance of loft living. Permit street parking for 2 cars, and steps to Bloor, Harbord Village, U of T and transit. Heritage architecture and contemporary craftsmanship in an outstanding location. HST included, and full Tarion warranty. (id:59911)
Right At Home Realty
221 Dunvegan Road
Toronto, Ontario
Welcome to 221 Dunvegan Road, where timeless design meets uncompromising craftsmanship. Expertly constructed by an acclaimed Forest Hill builder, this residence offers an extraordinary blend of luxury, comfort, and functionalitymaking it one of the most desirable properties in the neighborhood. Boasting a total of 8 luxurious bathrooms, every inch of this exceptional family home has been thoughtfully designed to accommodate modern living while exuding elegance and warmth. From the grand entryway to the refined principal rooms, you'll find custom millwork, premium finishes, and sophisticated architectural details that elevate the living experience. The heart of the home is its seamless connection between indoor and outdoor living. Multiple walkouts across different levels lead to your own private garden oasisan entertainer's dream. The beautifully landscaped grounds feature an in-ground pool and hot tub, expansive lounging area, and lush greenery. The perfect setting for hosting guests or enjoying tranquil family moments in complete privacy. This is not just a homeits a lifestyle. Located in one of Torontos most prestigious and family-friendly neighbourhoods, youll enjoy proximity to top-rated schools and neighbourhood shops. Dont miss the opportunity to own this Forest Hill gem, where every detail has been elevated to deliver an unmatched living experience! (id:59911)
Forest Hill Real Estate Inc.

