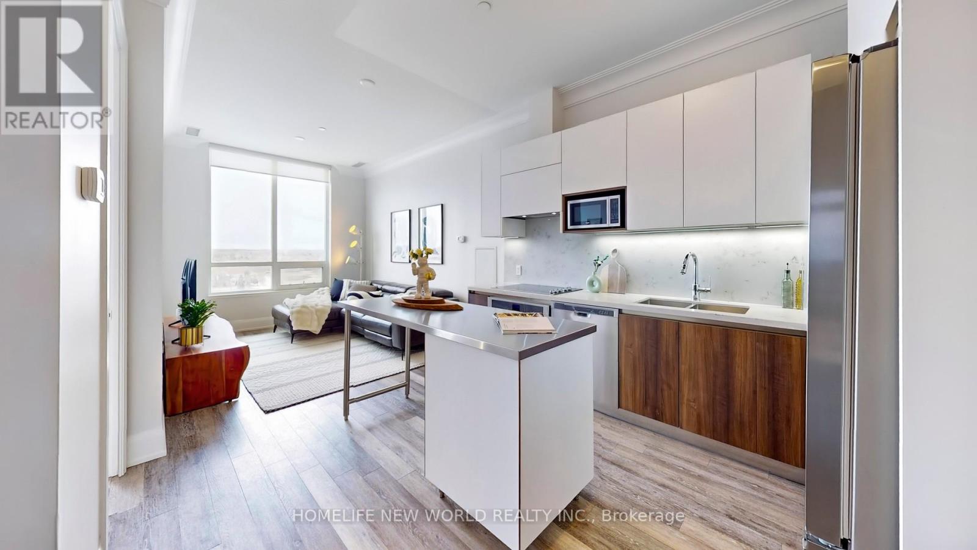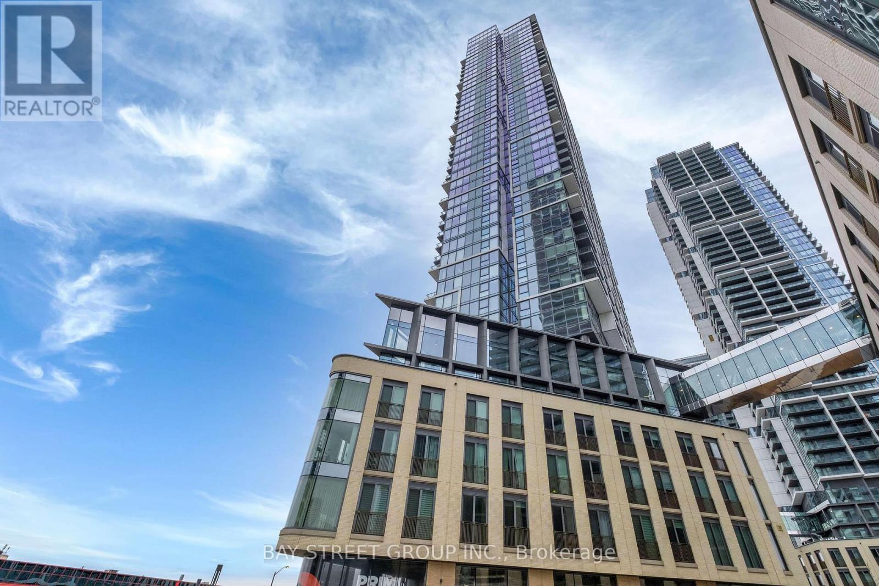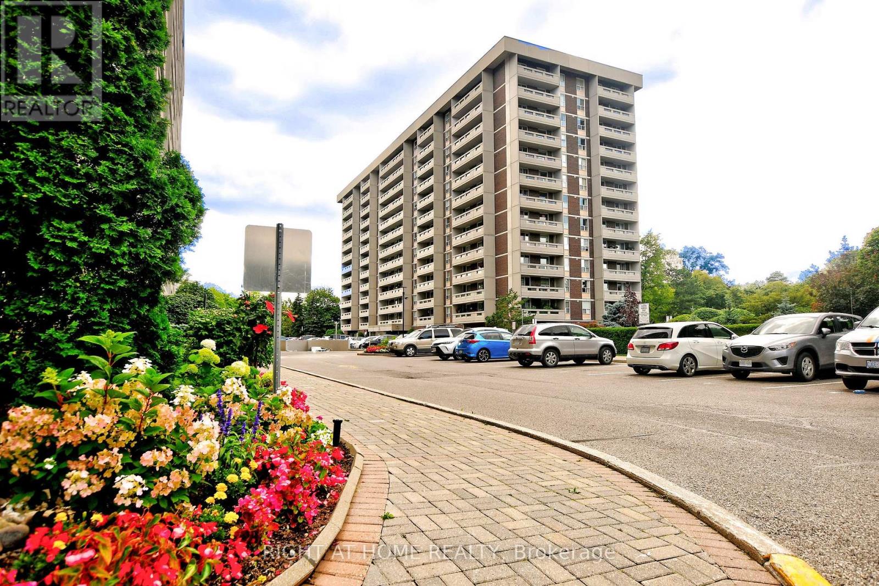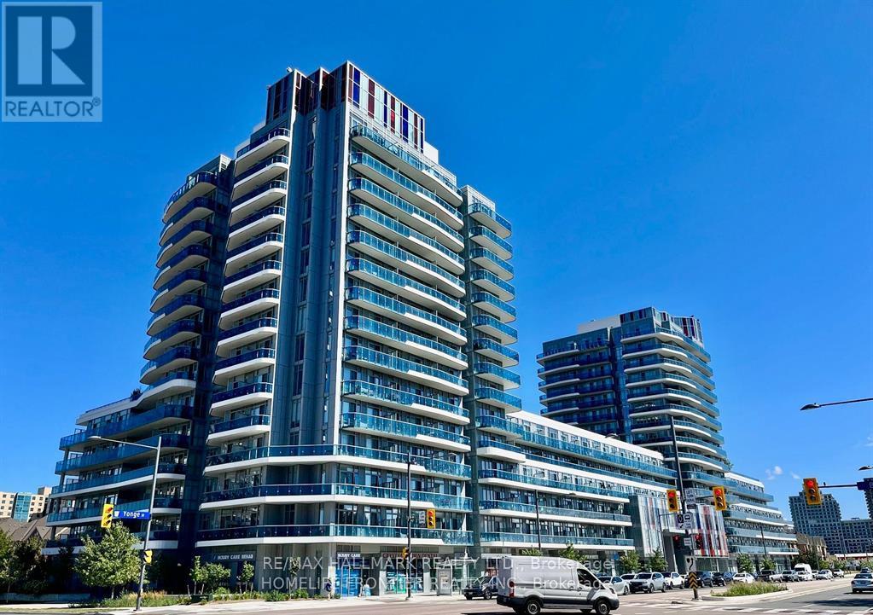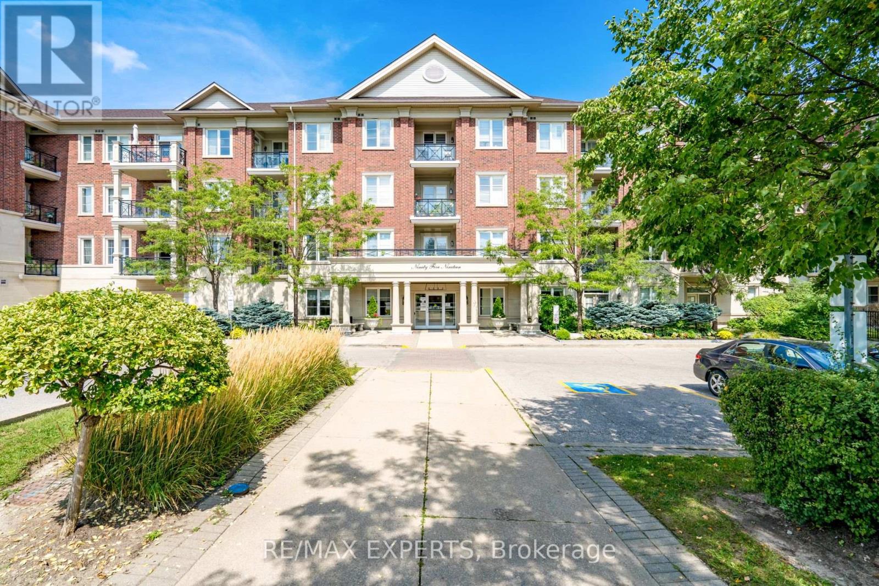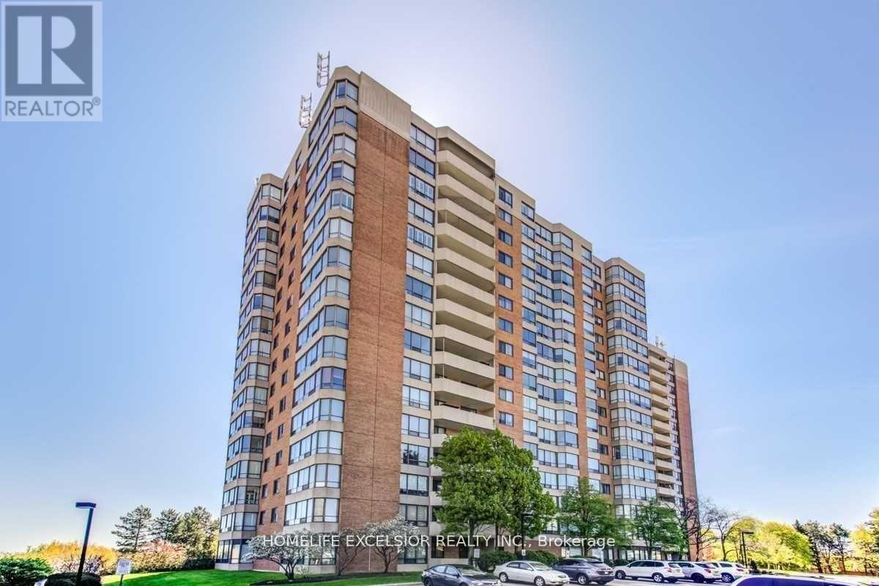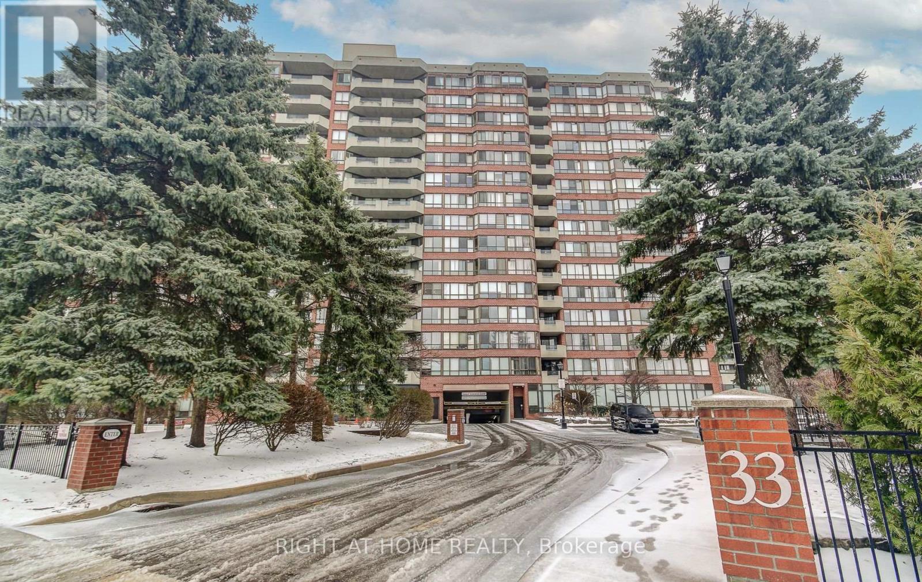1107a - 9088 Yonge Street
Richmond Hill, Ontario
Step into luxury with this beautifully fully upgraded condo in highly sought after Grand Genesis building, featuring a stunning waterfall quartz island and custom-made high-gloss kitchen cabinets. The spacious open-concept layout boasts waterproof long plank laminate flooring throughout, complemented by upgraded light fixtures and pot lights for a bright,modern feel. The large den, complete with a closet, offers versatility as a second bedroom or home office. Enjoy designer touches such as feature wallpapers in the bedroom and living room,plus a custom-built décor wall behind the TV. High-end appliances such as Thermador dishwasher,Kitchen Aid Inductor Cooktop, complete this exquisite unit. Relax or entertain on the large balcony perfect for enjoying your morning coffee or evening sunsets. This one checks all the boxes for style, comfort, and functionality in the heart of Richmond Hill city. (id:59911)
Royal LePage Your Community Realty
612 - 7167 Yonge Street
Markham, Ontario
Unobstructed Northeast View. Very Convenient Location. Everything Nearby. Steps To Bank, Hotel, Bus Stop, Restaurants, Supermarket and ALL. Bright & Sunny Corner Unit With Large Balcony. Bright & Spacious 2 Bedrooms + 1 DEN and 2 Full Washroom. 9Ft Ceiling With Hardwood Floor. Direct Access To Shops On Yonge. 7 Days Open Grocery Shop. Great Amenities :Indoor Swimming pool, Party room, GYM, Out door BBQ and more with 24Hr Concierge. Ample Of Underground Visitors Parking. (id:59911)
Homelife Frontier Realty Inc.
Ph15 - 25 Water Walk Drive
Markham, Ontario
Rarely offered penthouse in Downtown Markham. 2 bedroom plus den (convertible to 3rd bedroom), 2 full bathrooms, 2 balconies, with EV charging parking and locker. Large floor plan with raised 10' ceilings and high end finishes throughout. Modern kitchen with extended cabinetry and soft close hinges, under cabinet LED lighting, stainless steel built-in appliances, quartz countertops with matching backsplash, and custom island with additional storage. Primary bedroom with 4-piece ensuite bathroom, luxurious walk-in closet, balcony with unobstructed north facing view. Second bedroom with double closet and balcony. Three-piece washroom with upgraded glass shower, soft close cabinets. Large den (8'3" x 10'5") can be used for dining room, office, exercise area or additional bedroom. In-suite laundry with New GE Ultrafast All-In-One Washer/Dryer Combo (2024). Meticulously maintained and freshly painted! Condo fee inc. Rogers Hi-Speed Internet. Residents enjoy top-tier amenities inc. rooftop infinity pool, 24 hour concierge, visitor parking, guest suites, rooftop barbecue, rooftop terrace, gym, billiard room, library/Wi-Fi lounge, party room with dining area and bar. Steps away from Viva buses, supermarkets, banks, walking trails, children's playground, restaurants, including Whole Foods Market, Markham Civic Centre, Cineplex, Unionville and top rated schools. Short drive to Unionville GO Station, Hwy 404/407 and York University. (id:59911)
Homelife New World Realty Inc.
4710 - 1000 Portage Parkway
Vaughan, Ontario
5 Reasons You Can't Miss Out on This Property: 1. Stunning Views & High-Rise Living: Exquisite 2-bedroom, 2-bath corner unit on the 47th floor featuring expansive floor-to-ceiling windows that reveal breathtaking southwest city and Toronto skyline views; 2. Modern Open Concept: Bright living and dining area with 9ft smooth ceilings, abundant natural light, and an open layout that seamlessly connects to a stylish, contemporary kitchen; 3. Elegant Interiors: The unit boasts custom-designed cabinetry, quartz countertops, integrated stainless-steel appliances, and upgraded finishes throughout, with a master suite complete with a private en-suite bathroom; 4. World-Class Amenities: Enjoy access to 24,000 sq ft of premium facilities including a full indoor running track, squash/basketball court, dedicated yoga spaces, tech-forward cardio zone, rock climbing wall, and a rooftop outdoor pool with luxury cabanas; 5. Prime Transit & Lifestyle Location: Located in Transit City 4 and in the heart of VMC, with the TTC conveniently located right outside the building door, plus access to the YMCAs new 100,000sqft fitness, aquatic, and library facility, and situated minutes from York University, hospital, subway, Hwy 400/407, restaurants, shopping, and entertainment. Move in and enjoy life at its best! (id:59911)
Bay Street Group Inc.
718 - 7167 Yonge Street
Markham, Ontario
Experience luxury living in this stylish 1+1 condo, boasting soaring 9' ceilings, sleek stainless steel appliances, granite countertops, upgraded lighting, and a spacious balcony for relaxation or entertaining. Fresh Paint throughout, Superb maintained. Enjoy top-tier amenities, including a fitness center, indoor pool, sauna, party room, and 24-hour concierge, with direct access to shops and services.Perfectly situated with easy access to public transit and all essential conveniences. Includes one parking! (id:59911)
Bay Street Group Inc.
806 - 60 Inverlochy Boulevard
Markham, Ontario
Spacious 2 Bedroom, 2 Bath, Parking And Lrg Ensuite Locker. W/O To Lg Balcony.Indoor Pool,Sauna, Fitness Center, Gym, Tennis, Basketball.Steps To Yonge St, Transit, Easy Access To 407,Shopping,Cafes. (id:59911)
Right At Home Realty
224 - 9471 Yonge Street
Richmond Hill, Ontario
Welcome to the Prestigious Xpression Condos! This bright and spacious 1+1 unit features 2 full bathrooms and a versatile den with a door and closetperfect as a second bedroom or home office. Enjoy 9-ft ceilings, a modern kitchen with stainless steel appliances, ceramic backsplash, quartz countertops, and sleek laminate flooring throughout. Steps to shops, restaurants, and transit. Incredible amenities include a 24/7 concierge, gym, indoor pool, outdoor terrace with BBQs, party room, guest suites, and more. (id:59911)
RE/MAX Hallmark Realty Ltd.
1708 - 9075 Jane Street
Vaughan, Ontario
Gorgeous Park Avenue Tower. 2 Beds & 2 Washroom. Lots of Natural Light. Prime Location In The Heart Of Vaughan Close To Vaughan Mills, Canada's Wonderland, Vaughan Subway, Go Bus, New Vaughan Hospital, York University, Hwy 400, Hwy 407 & More! Incredible State Of The Art Building Amenities: Gym, Theatre Room, Party Room, Games/Billiard Room, Tons Of Free Visitor Parking, 24Hrs Concierge. Move In & Enjoy!. (id:59911)
RE/MAX Community Realty Inc.
129 - 9519 Keele Street S
Vaughan, Ontario
Welcome to The Amalfi! This Stunning Open-Concept Condo in the Heart of Maple features 1+1 Bedrooms, 2 Bathrooms, Soaring 9 ft ceilings, and an Ensuite Washer/Dryer with a Convenient Laundry Sink. Enjoy a Spacious Kitchen with an L-Shaped Island, and a Bright Living/Dining area that Walks out to a Private Patio.Resort-Style Amenities Include an Indoor Pool, Sauna, Gym, Party Room, Bocce Courts, a Beautifully Landscaped Courtyard, BBQ Areas, Security System, and Ample Visitor Parking.Prime Location just Minutes from Public Transit, GO Station, Hwy 400, Grocery Stores, Banks, and the Hospital.A Must-See Opportunity! (id:59911)
RE/MAX Experts
1402 - 7601 Bathurst Street
Vaughan, Ontario
Rarely offered, spacious and bright 1+Den 875sq suite, professionally renovated and move-in ready. *** Super prime location in the heart of Thornhill. *** Open-concept suite with a beautiful open kitchen and a breakfast bar, separate dining area, spacious living room and den (which can be closed as a separate room or study), and a sizeable bedroom. *** Separate ensuite laundry room with extra storage capacity. *** sunny mornings with gorgeous unobstructed east views of sunshine, treetops, and the building's well-maintained tennis court and pool (NOT over-looking the busy Bathurst corridor!) *** Walking distance to Walmart, No Frills, T&T, Promenade Mall, Winners, many Restaurants and amenities, religious and community centres, and the YRT Promenade transit hub at your doorstep. *** Minutes from Hwy 7 and 407. **EXTRAS** Amenities Include 24hr Gate security/consierge, gym, outdoor pool, sauna, tennis court, party room, library, games room, jacuzzi, plenty of visitor parking, Shabbat elevator. Utilities are INCLUDED in maintenance fees (including cable)!!! (id:59911)
Homelife Excelsior Realty Inc.
507 - 33 Weldrick Road E
Richmond Hill, Ontario
Welcome to Unit 507 at 33 Weldrick Road East, Richmond Hill. A Luxurious, contemporary 2-bedroom, 2-bathroom home spanning an impressive 1,397 square feet. This unit was originally configured as a three-bedroom layout and offers the flexibility to be converted back if desired. Expertly renovated in July 2023, the stunning kitchen, designed by BAX Canada, showcases custom cabinetry, Quartz countertops, and a sleek Quartz backsplash. A generous Quartz-topped breakfast bar with seating provides the perfect space for entertaining. Premium fixtures elevate the experience, including a Franke stainless steel undermount sink paired with a stylish Riobel faucet and soap dispenser. The kitchen is equipped with stylish LG stainless steel appliances and a Panasonic Microwave with Airfry and Grill features, seamlessly blending style and functionality. Luxury continues throughout the unit with professionally installed closet systems, sleek Wand-controlled Maxxmar Rollers Window Coverings for ultimate privacy, and 2 beautiful bathrooms featuring stand-up showers and modern finishes. The spacious primary bedroom offers a 3-piece ensuite and a walk-out to a large balcony with breathtaking views, providing a private retreat for relaxation. The well-designed laundry room offers built-in cupboards, Quartz countertops, a stainless steel sink, and ceramic tile flooring for a streamlined, efficient space. Rich Twelve Oaks Vinyl Plank Flooring in the color Prairie throughout (with the exception of both bathrooms and the laundry room) enhances the sophisticated aesthetic of this remarkable home. Enjoy fantastic building amenities, including a tennis court, indoor pool, sauna, exercise room, party room, billiard room, library, Guest Suite, and visitor parking. Experience unmatched style, convenience, and comfort. Book your private viewing today! (id:59911)
Right At Home Realty
Uph12 - 37 Galleria Parkway
Markham, Ontario
Welcome to Upper Penthouse Suite 12, a rare 3-bedroom suite offering over 1,200 square feet of well-designed living space on the top floor of this elegant, quiet building in the heart of Markham. For downsizers looking to let go of the stairs and upkeep of a house, or for a small family seeking room to grow in a well-connected neighbourhood, this suite offers the perfect balance. The moment you walk in, you'll notice the sense of openness, 10-foot ceilings with classic crown molding, and oversized windows that flood the living and dining areas with natural light. There's room here to host family dinners, celebrate milestones, or simply stretch out and enjoy your day-to-day. The kitchen is thoughtfully laid out in an L-shape, giving you generous cabinet space and full-sized stainless steel appliances. Whether its cooking for one or prepping a holiday meal, its a space that works with you. The primary bedroom is a true retreat peaceful, private, and complete with a walk-in closet and a beautifully finished ensuite bathroom with double sinks. Its the kind of space that makes your mornings feel calm and organized. Two additional bedrooms offer flexibility: one for guests or grandkids, and the other for a home office or reading room. Step out onto either of your two private balconies, one large enough to enjoy outdoor meals, the other perfect for a cozy chair and a view of the city skyline. These outdoor spaces are rare in condo living and offer that extra breath of fresh air you'll come to appreciate every day. This suite has been owner-occupied since day one and it shows, freshly painted, newly updated flooring, and meticulously maintained. It also comes with two side-by-side parking spots just steps from the elevator, and two lockers, so you'll never feel like you're short on space. Large, well-maintained penthouse units like this rarely come up especially with three bedrooms, two balconies, and over 1,200 square feet of living space, don't let it slip by! (id:59911)
Condowong Real Estate Inc.


