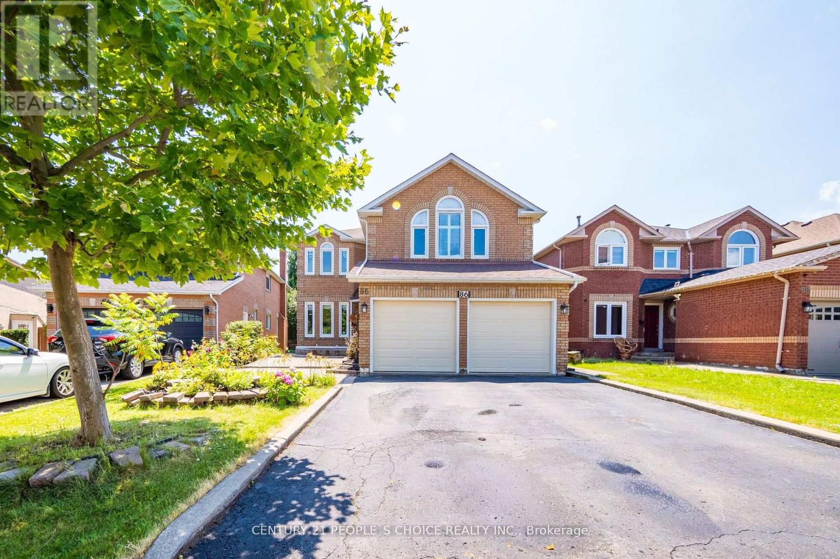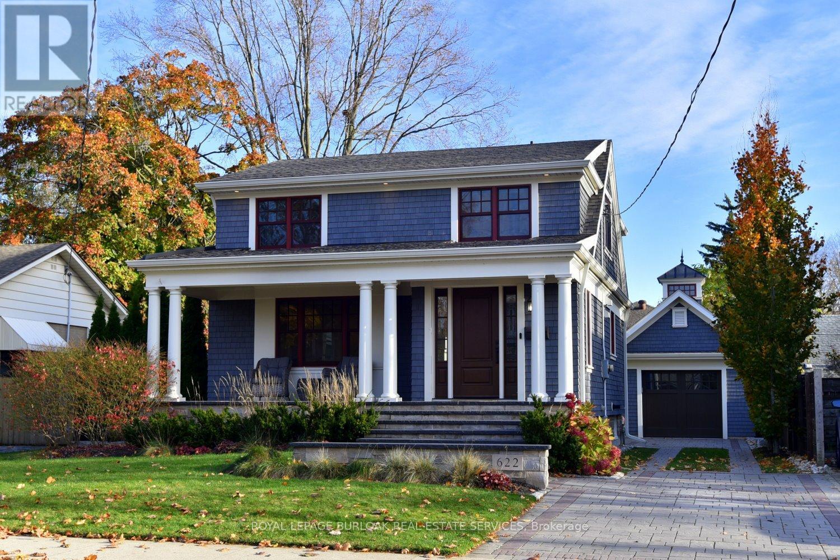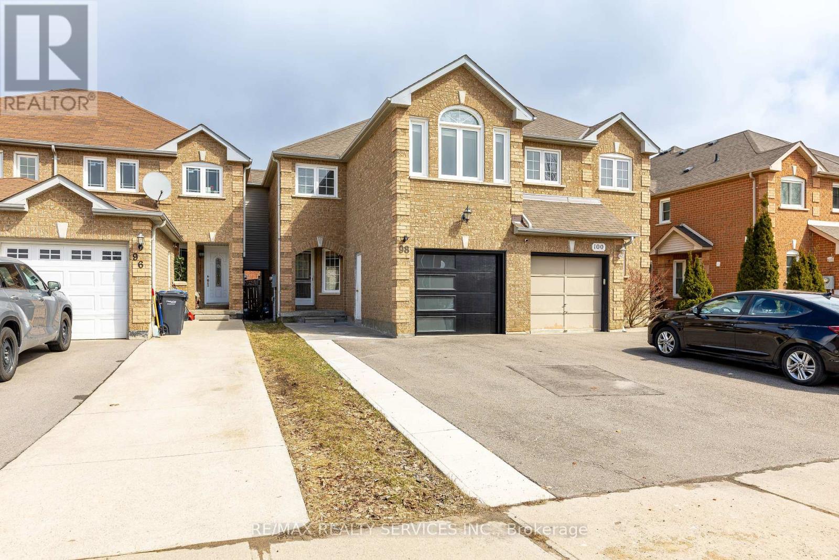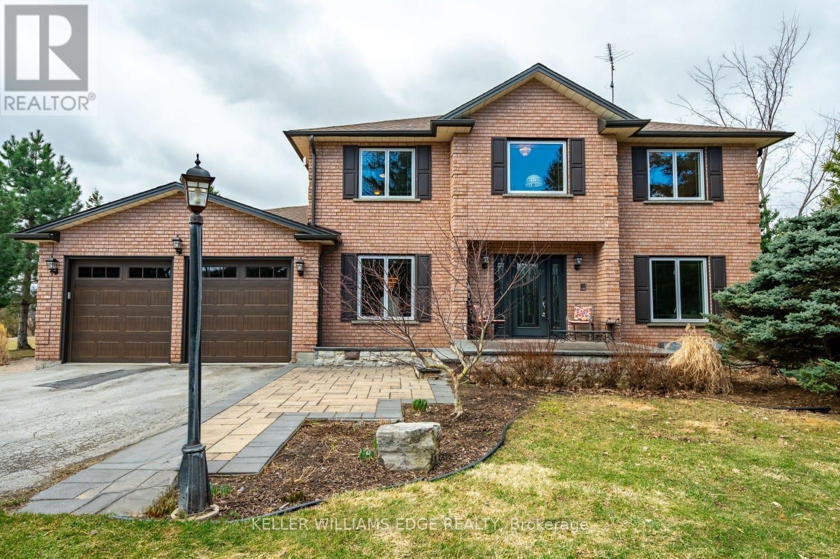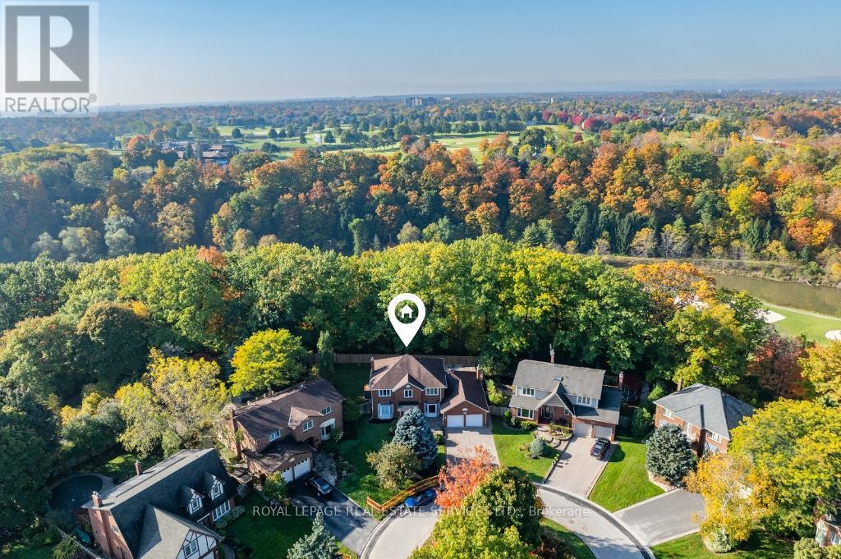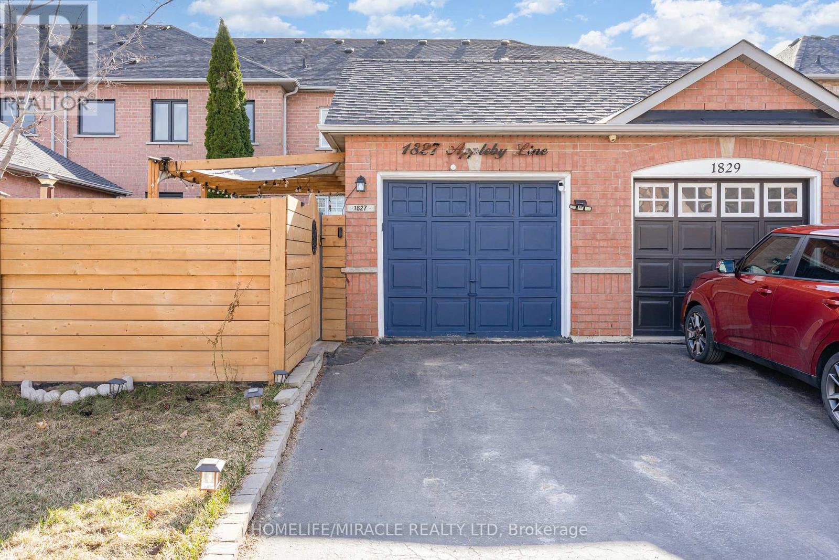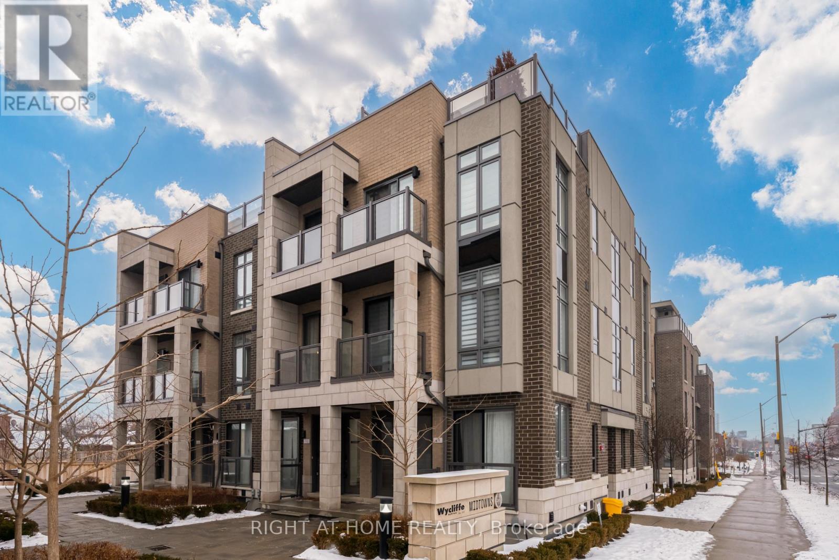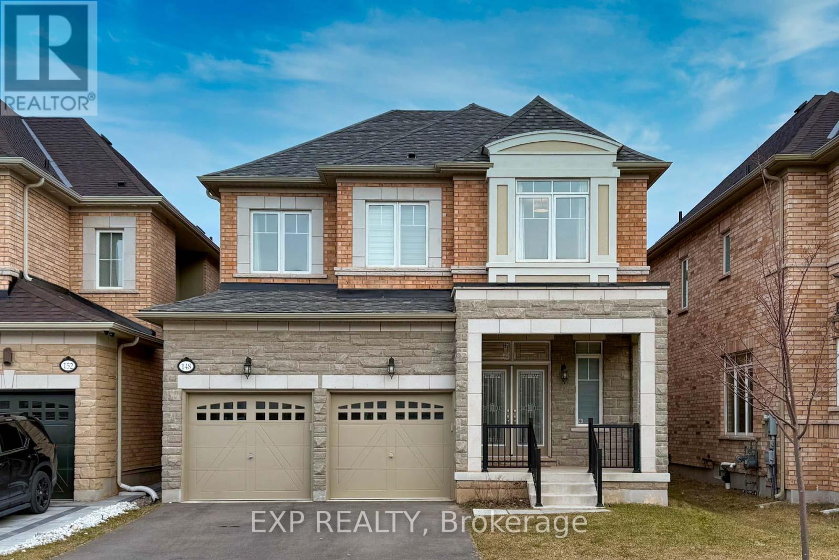86 Valonia Drive
Brampton, Ontario
Welcome to an exceptional home backing onto a ravine! This home is sunny, spacious & well located in a prime area. A peaceful oasis amidst a bustling city. Freshly painted & thoughtfully upgraded, this home boasts a brand-new semi-ensuite on the 2nd floor. There are no carpets throughout the house. The main floor boasts a large office ideal for todays work from-home lifestyle, which can also be converted into an additional bedroom. A spacious laundry/mudroom with direct access to the double garage from inside the home is a bonus. Pot lights in the office, family room, & kitchen offer a warm & inviting ambiance. The family room is large, sunlit and has a fireplace that will warm the soul on a grey winter day. The kitchen is bright, airy, & spacious, featuring a breakfast area & a walkout to a large deck that overlooks a large, treed backyard. The primary bdrm features a generous walk-in closetpractically the size of a small room& a spa-like ensuite, with a soaker tub/jacuzzi. The 2nd bdrm has access to a brand new semi-ensuite. All bdrms offer ample closet space for optimal storage . The basement is spacious, sunlit & fully finished, with a separate walk-out entrance & a large above-grade window, allowing for abundant natural light. It is potlit and contains a galley kitchen, with ample cabinetry. The basement follows an open-concept layout, providing a seamless flow of space. There are several updates, as per the Owners. A/C was changed in 2016 & is owned. Furnace in 2020 & is owned. The kitchen and floors in the hallway, office, powder rm and b/rms were remodeled/done in 2020. All appliances in the basement were installed in 2022. Semi-Ensuite was completely upgraded in 2024. Deck was painted in 2024. Dont miss the opportunity to make this well updated property yours! (id:59911)
Century 21 People's Choice Realty Inc.
57 Faywood Drive
Brampton, Ontario
Elegant Family Living In Brampton 57 Faywood Drive. Step Into A Home That Effortlessly Blends Style, Comfort, And Functionality. This Stunning 3+1 Bedroom, 4-Bathroom Detached Residence Showcases True Pride Of Ownership, With Thoughtful Updates Throughout. The Curb Appeal Is Undeniable, Featuring Landscaped Gardens, Mature Trees, And A Single-Car Garage With Additional Parking For Three. Inside, The Main Level Offers A Spacious Living And Dining Area, Illuminated By Pot Lights, Crown Moulding, And Engineered Hardwood Flooring. The Open-Concept Kitchen Is A Chefs Dream, Boasting Granite Countertops, Built-In Stainless Steel Appliances, And A Large Centre Island Perfect For Entertaining. A Direct Walkout Leads To The Oversized Backyard, Complete With A Newly Built Entertainers Deck (2024), Lush Gardens, A Firepit, And A BBQ Gazebo. Upstairs, The Primary Suite Features A Private 2-Piece Ensuite, Accompanied By Two Well-Appointed Bedrooms And A Beautiful 4-Piece Main Bathroom. The Fully Finished Basement Offers Additional Living Space With A Rec Room And An Extra Bedroom. Ideally Situated Near Schools, Shopping, Sheridan Woodlands Park, And More, This Move-In-Ready Home Is A Rare Find. Dont Miss Your Opportunity (id:59911)
Keller Williams Real Estate Associates
62 - 455 Apache Court
Mississauga, Ontario
Beautiful END-UNIT Townhouse Located In The Desirable Highland Park Community Of Mississauga. Offering Over 2100 Sqft Of Fully Renovated Space, This Executive Home Feels Like A SEMI-DETACHED And Features 3 Spacious Bedrooms, 3 Stylish Bathrooms, And A Finished Basement Perfect For An Office, Entertainment Area, Or Guest Suite. The Bright, Open Concept Main Floor Boasts Large Windows, A Cozy Gas Fireplace, And A Stunning Brand New Kitchen With Expanded Cabinets, Quartz Countertops, A Stylish Backsplash, And Top-Of-The-Line Stainless Steel Appliances, Including An Over-The-Range Microwave. Luxurious SPS Laminate Flooring, Wi-Fi Controlled Contemporary Lighting, CROWN MOULDING And SMOOTH CEILINGS Throughout The Space. The Primary Bedroom Is Generously Sized, Featuring A Spacious Walk-In Closet With Motion-Activated Lighting And A Sleep 3-Piece Ensuite Bathroom Designed For Comfort And Style. The Basement Provides Tons Of Storage Space, Along With A Laundry Room And A Cold Room. The Attached Garage Offers Direct Interior Access. The Charming Backyard Includes A Patio With Privacy Of The Pine Trees, Perfect For Relaxing With A Cup Of Coffee While Keeping An Eye On The Kids. Don't Miss This Exceptional Opportunity To Own A Luxurious, Move-In-Ready Home In A Prime Mississauga Neighbourhood! The Amenities Include A Children's Playground And Visitors Parking. This Townhouse Is Conveniently Located Minutes From Square One Shopping Centre, Major Highways (403/401/407/QEW), Parks, Schools, And Future Hurontario LRT Service, With Toronto Pearson Airport Just A 12-Minute Drive Away. Recent Upgrades Include A Brand-New Kitchen, New Flooring, Fresh Paint, Modern Lighting Fixtures And Complete Duct Cleaning (2024), An Automatic Garage Door Opener With Remote and EV Charging Outlet In Garage. (id:59911)
Royal LePage Realty Centre
622 Woodland Avenue
Burlington, Ontario
"Downtown Beauty". Renovated 2 Storey home inside and out. 3 bedrooms. 3 bathrooms. Open concept Liv/Din/Kitch. Kitchen with island and ample cupboard space. Livingroom with gas fireplace and built in surrounds. Bright dining room with Bay Window. Foyer. Engineered wood floors through out. Finished recreation room. Front and rear covered porches. Oversized detached garage. Professionally landscaped yard. Walk to 'Downtown shopping and restaurants. Minutes to highways. (id:59911)
Royal LePage Burloak Real Estate Services
32 Faye Street
Brampton, Ontario
Welcome to 32 Faye St, nestled in the family-friendly Brampton East community! This stunning 4 year old townhome features 3+1 bedrooms and 4 bathrooms. This home has been immaculately maintained and features hardwood flooring throughout with an abundance of natural lighting. Upon entering, you will be welcomed by a spacious modern den on the main level featuring sliding doors allowing direct walkout access to the backyard. Making your way to the second level, you will find yourself immersed in an open concept, functional living layout. An elegantly finished kitchen awaits with an oversized island, backsplash, ceramic flooring, and S/S appliances. Combined with the kitchen is a spacious living room and dining room, as well as a breakfast area leading right out to a juliette balcony. Staircases in the home boasts high-quality oak with wrought iron railings. Finally, you will end off at the third level which includes three generously sized bedrooms and 2 washrooms. Master bedroom includes a sizeable walk-in closet and a 3pc ensuite washroom. Additionally, you can enjoy the luxury of being located just minutes away from highway 427 & 407, grocery stores, places of worship, community centres, public transit, and so much more! (id:59911)
RE/MAX All-Stars Realty Inc.
98 Lent Crescent
Brampton, Ontario
Absolutely Beautiful property. New Kitchen cabinets with Quartz top and Quartz backsplash(2025), New appliance (2025), Freshly painted(2025), Pot lights(2025), New Garage door(2025), New stairs carpet(2025), New Light fixtures(2025). Exceptionally large master bedroom with walk-in closet and attached ensuite. 2 Full bathrooms upstairs. Finished basement with full bathroom, large living room and bedroom. Total 5 parking space. Great location - 10 mins from Brampton Go. 2 mins to grocery stores, doctors clinic, banks & restaurants, park and school. SHOWS 10+++++. Must Visit. (id:59911)
RE/MAX Realty Services Inc.
4366 Guelph Line
Burlington, Ontario
Imagine a home where your kids can run wild, and the space feels endless. With 4 bedrooms, 3 bathrooms, and 3977 sqft of total living space, theres room for everything. A big family, hobbies, and all the memories you can make. Add to that 1..9 acres of land, and youve got the perfect place for kids to explore, your business to thrive, or simply enjoy the peace and privacy of country living. All just five minutes from Burlingtons amenities. Inside, the open concept kitchen and family room are built for connection. Whether its dinner around the island or curling up by the wood-burning fireplace. The space flows effortlessly. The formal living and dining rooms are ready for gatherings that bring everyone together. Upstairs, four large bedrooms give everyone their own space, and the primary suite is your peaceful retreat, complete with a walk-in closet and a 4-piece ensuite. The fully finished lower level adds another 1300 sqft of space, perfect for a playroom, teen hangout, home office or all three! For nearly 28 years, this home has been more than just a place to live, its been the heart of a familys story. The owners have lovingly cared for it all this time, finding the perfect balance between space, comfort, and nature. But the true magic of this home is the outdoors. Picture yourself sitting on the porch, watching deer wander by, or hosting a family reunion in the expansive yard. The privacy, mature trees, and wide-open farm fields make this one of the most special properties in North Burlington. With no immediate neighbours, you get peace and nature. Its the perfect mix of country and convenience. This home has hosted countless celebrations, family reunions, baby showers and wedding parties. Cherished memories of sharing family dinners around the dining room table. This is a home thats been cared for with love and is now ready for a new family to create their memories. If youre looking for more than just a house, this is it. (id:59911)
Keller Williams Edge Realty
270 North Shore Boulevard E
Burlington, Ontario
Welcome to this one-of-a-kind, custom-built chalet log home nestled in the highly sought-after Aldershot neighbourhood of Burlington. This exceptional waterfront property offers the rare combination of Muskoka-style serenity with the convenience of being close to all urban amenities, including the prestigious Burlington Golf Club. From the moment you approach this distinctive residence, the striking log architecture and unique details and finishes captivate the eye. Inside, the open-concept main floor offers a large living room with an extraordinary fireplace, an adjoining dining area with vaulted ceilings, an office, a powder room and a convenient laundry room all designed to maximize space and light. The inviting kitchen and dining areas seamlessly transition to a large deck overlooking the tranquil beauty of Lake Ontario, providing ample space for entertaining, relaxing, or simply enjoying the breathtaking waterfront views. This exceptional home features three spacious bedrooms and four updated bathrooms, including a luxurious master suite with a private ensuite. The fully finished lower level is a true highlight, complete with a large recreation/family room with a wine cellar for the discerning connoisseur, a 3-piece bath and ample storage and access to the 2-car garage. With a walkout to a waterproofed deck, the lower level is the perfect space to unwind or entertain. Designed with outdoor living in mind, the property boasts extensive gardens, decking and flat, tableland for a seamless connection between the home and the water. A dry boathouse provides the ideal space for storing your water toys, ensuring easy access to the lake. Whether you're looking to host grand gatherings or enjoy peaceful solitude by the water, this property offers a lifestyle of unmatched beauty and convenience. Experience the perfect blend of natural beauty and modern living with this waterfront gem, where Muskoka charm meets the best of Burlington living. (id:59911)
RE/MAX Aboutowne Realty Corp.
294 Rambler Court
Oakville, Ontario
Experience unparalleled privacy backing onto the picturesque Sixteen Mile Creek! This is a rare opportunity - original owner, first time offered! Nestled on a premium pie-shaped lot at the end of a quiet cul-de-sac, this exquisitely maintained executive residence blends elegant living with everyday comfort. Step inside to discover hand-scraped engineered hardwood flooring, where concept living and dining areas set the stage for effortless entertaining. A private office provides the perfect work-from-home setup, while the family room featuring a gas fireplace and walkout to the deck creates a warm ambiance. The gourmet kitchen boasts granite countertops, built-in appliances, and a sunlit breakfast area with a second walkout to the deck. Upstairs, the primary retreat impresses with dual closets and a luxurious five-piece ensuite. Three additional bedrooms and a four-piece bath with double sinks complete the upper level. The professionally finished basement extends the living space, offering laminate flooring, pot lights, a powder room (with rough-in for a shower), and abundant storage. Additional highlights include a beautiful hardwood staircase with wrought iron pickets and a skylight above, main floor laundry room with garage and side yard access, hand-scraped engineered hardwood flooring throughout the upper level, new fencing (2024), and a newer roof (2016). The fully fenced backyard is a true outdoor oasis, designed for relaxation and entertaining. Unwind on the partially covered deck with built-in planters, or host summer gatherings on the stunning concrete patio - both installed in 2022. Situated in a family-friendly College Park community, this home is within walking distance of Sunningdale PS, White Oaks SS, and Sheridan College. Enjoy proximity to Oakville Golf Club, Oakville Place, shopping, dining, highways, GO Station, and essential amenities. Don't miss this Muskoka-in-the-City retreat - where nature meets convenience in the heart of Oakville! (id:59911)
Royal LePage Real Estate Services Ltd.
1827 Appleby Line
Burlington, Ontario
Welcome to this stunning Freehold townhouse located in the Appleby Community. Featuring three bedrooms and four bathrooms, this charming family residence offers an open-concept design with a spacious updated kitchen equipped with high-end stainless steel appliances, a breakfast bar, and an inviting eat-in area that overlooks your private fenced backyard. The generously sized living room is bathed in natural light and adorned with California shutters.Upstairs, you'll find three large bedrooms, including the exceptional primary suite that serves as a true retreat with its three-piece ensuite and expansive walk-in closet. Two additional bedrooms are situated down the hall alongside a shared four-piece bathroom. The lower level enhances the home with an extra bedroom featuring a custom-made closet and a three-piece bathroom, perfect for use as a home office or family room.Completing this delightful property is the fenced backyard, which includes a gazeboideal for summer barbecues or enjoying leisurely afternoons with friends and family. Additionally, there's a convenient one-car garage with internal access and an extra-wide driveway accommodating two vehicles. Brand New AC and Furance. (id:59911)
Homelife/miracle Realty Ltd
52 - 719 Lawrence Avenue W
Toronto, Ontario
Welcome to this charming 2-bedroom condo townhouse, offering modern living with exceptional outdoor space. Nestled in a desirable neighbourhood, this home features an open-concept layout with living and dining areas, perfect for both entertaining and relaxing. The kitchen is well-appointed with granite countertops, upgraded backsplash, stainless steel appliances, ample counter space and a breakfast bar. Upstairs, you'll find two bedrooms, each offering plenty of natural light and closet space. One of the standout features of this property is the private rooftop terrace, ideal for outdoor dining, lounging, or simply unwinding after a long day. Gas BBQ hooked up and ready to enjoy. Additional amenities include in-unit laundry, secure parking and locker. Walking Distance to Lawrence West subway station and public transportation. Minutes Drive to HWYs 401 & 400, Yorkdale Mall, Lawrence Square, Grocery, Shops, Restaurants, Schools & Parks. This condo townhouse offers the perfect blend of comfort, convenience, and style. Don't miss out on this incredible opportunity! (id:59911)
Right At Home Realty
148 Marvin Avenue
Oakville, Ontario
Welcome to this stunning executive home in prime North Oakville! This luxurious 4 bedroom, 4 bathroom residence offers the perfect blend of elegance and functionality. The gourmet kitchen boasts high-end stainless steel appliances, ideal for culinary enthusiasts. Each spacious bedroom features its own private ensuite, ensuring comfort and privacy for all occupants. The cozy family room with a fireplace provides a perfect space for relaxation and gatherings. Convenience is key with a 2nd floor laundry and a double car garage with inside entry. Extensive upgrades throughout create a custom home feel, setting this property apart. Situated on a beautifully landscaped lot, this home is located in one of Oakville's most desirable neighborhoods. Enjoy proximity to top-rated schools, shopping centers, and Oakville Trafalgar Hospital. Quick access to highways 403, 407 & 401 makes commuting a breeze. Don't miss this opportunity to own your dream home. Experience luxury living at its finest! (id:59911)
Exp Realty
