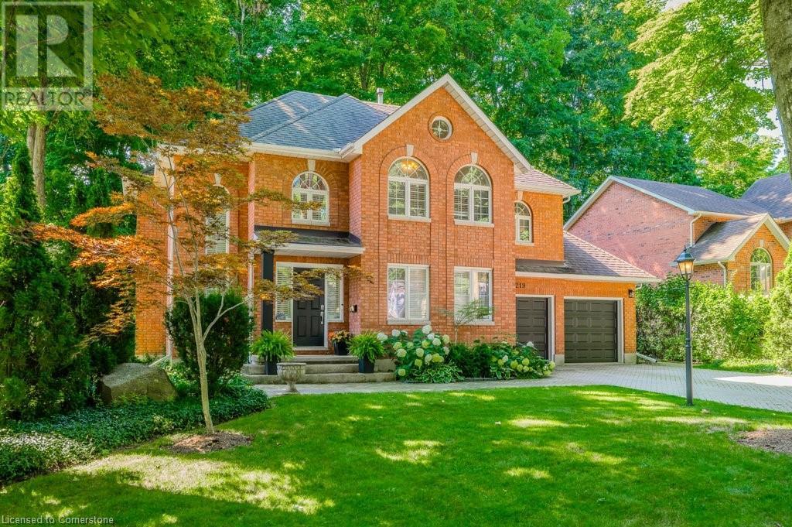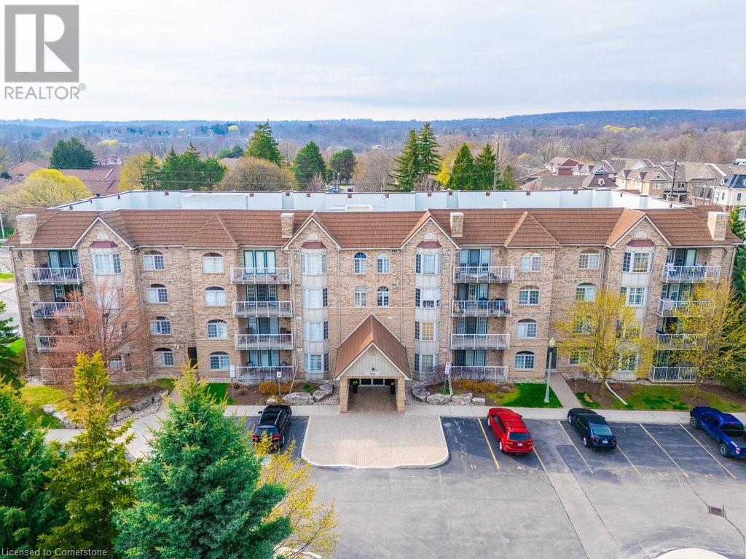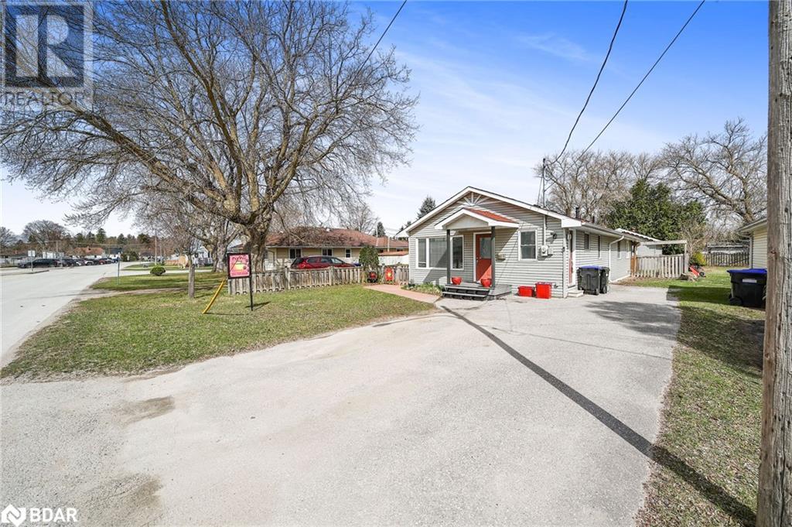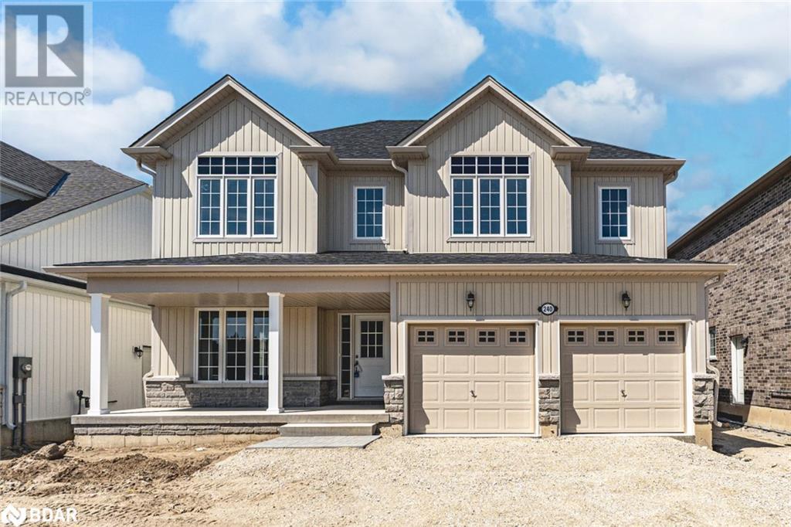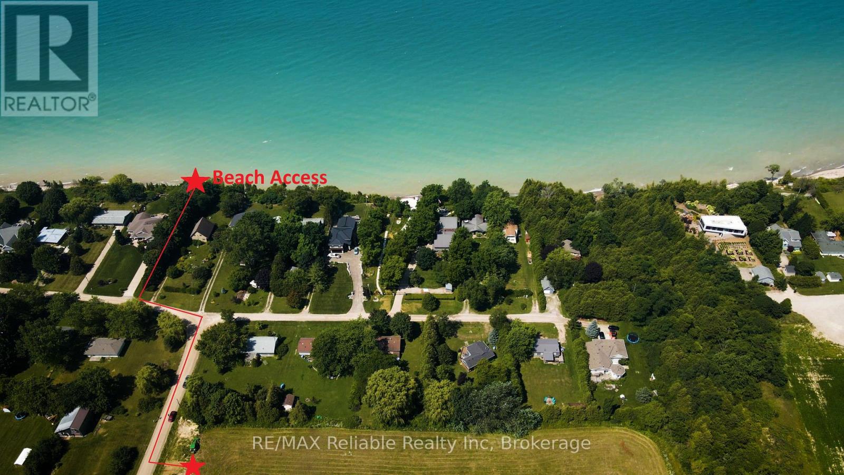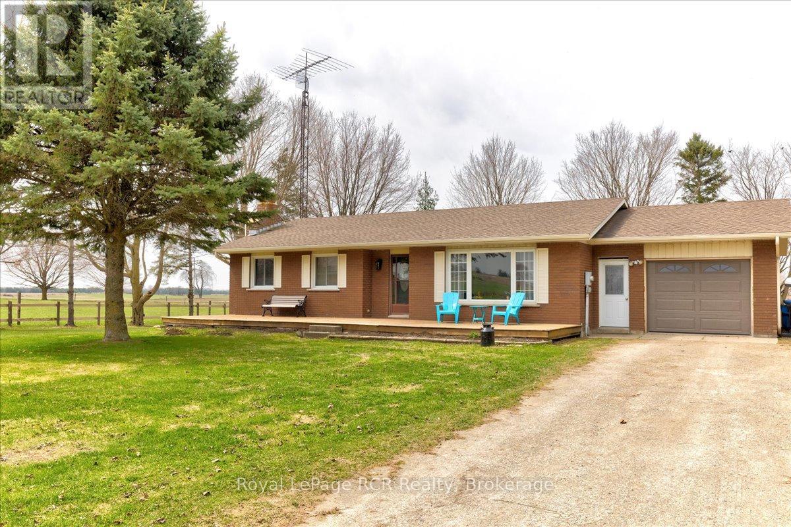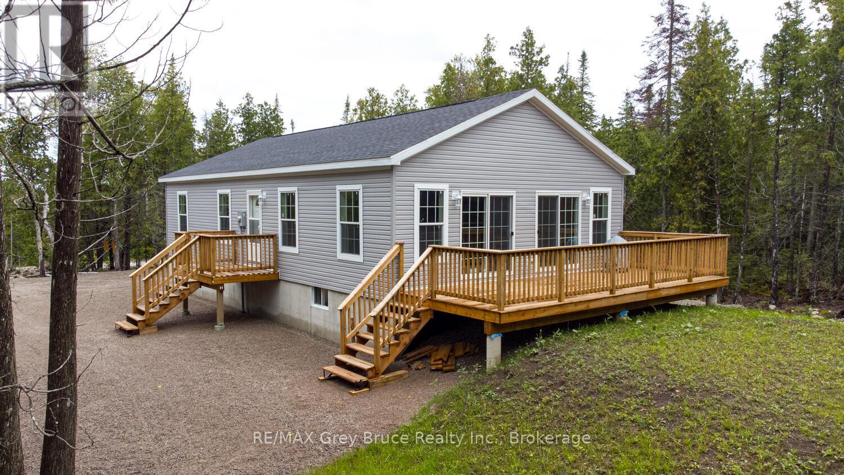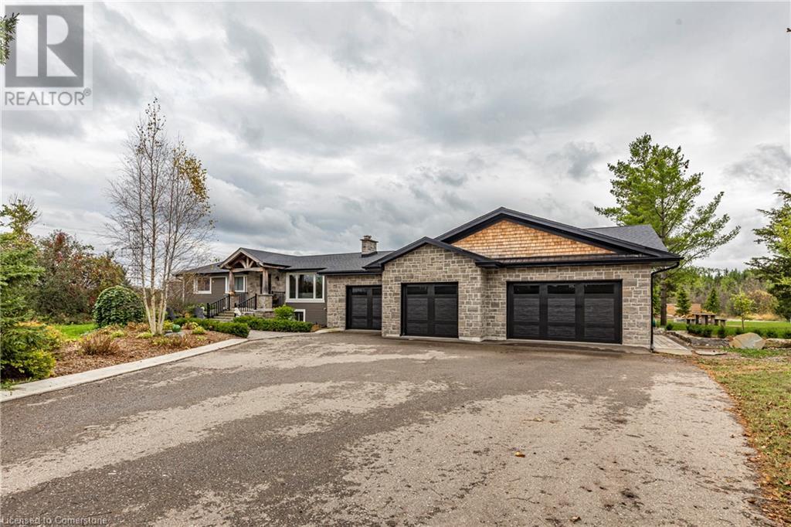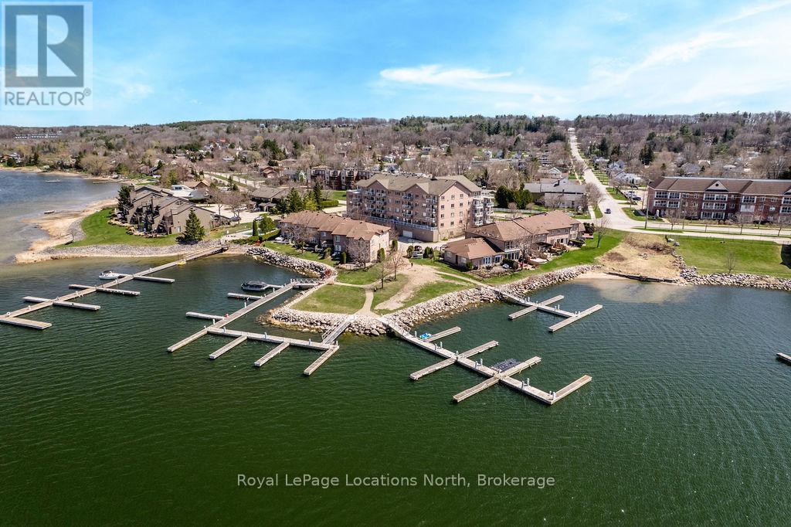219 Corrie Crescent
Waterloo, Ontario
Nestled on a quiet, tree-lined street this custom-built home blends timeless design with everyday comfort. The stately curb appeal and striking façade set the tone, while a grand two-storey foyer and sweeping oak staircase offer a stunning welcome inside. At the heart of the home is a chef’s kitchen designed for both function and flair – complete with a walk-in pantry, butler’s pantry, oversized island, and high-end stainless steel appliances. The adjacent family room, anchored by a cozy gas fireplace, is the perfect spot to unwind or entertain. Practicality meets style in the main-floor laundry with direct access to the oversized double garage. Upstairs, four spacious bedrooms provide room for the whole family, including a spacious primary suite with a walk-in closet and spa-like ensuite. The fully finished basement offers flexible space for a home office, gym, rec room, or guest retreat. Outside, the deep lot backs onto a lush greenbelt (zoned OS3 – conservation), offering rare privacy and a peaceful, wooded backdrop. Explore nearby trails or head to Laurel Creek Conservation Area for a breath of fresh air. All of this, just minutes to schools, both universities, shopping, dining, and the city’s upcoming state-of-the-art hospital. If you’ve been searching for the perfect balance of location, luxury, and lifestyle – this could be the one. Come experience 219 Corrie Crescent for yourself. (id:59911)
Royal LePage Wolle Realty
450 Dundas Street Unit# 319
Waterdown, Ontario
Condo unit with 2 owned Parking Spots! This recently built one bedroom condo comes with TWO parking spots, one storage locker, and features a state of the art Geothermal Heating and Cooling system which keeps the hydro bills low!!! Includes laminate flooring throughout, open concept kitchen and living room with stainless steel appliances. The condo is complete with in-suite laundry, a 4-pc bathroom, and a spacious private balcony. Enjoy all of the fabulous amenities that this building has to offer; including party rooms, modern fitness facilities, rooftop patios and bike storage. Situated in the desirable Waterdown community with fabulous dining, shopping, schools and parks. 5 minute drive to downtown Burlington or the Aldershot GO Station, 20 minute commute to Mississauga. (id:59911)
RE/MAX Escarpment Realty Inc.
216e Plains Road W Unit# 109
Burlington, Ontario
Welcome to an exceptional opportunity for first-time buyers and downsizers alike in the highly sought-after Aldershot community! Perfectly positioned just minutes from downtown Burlington, scenic parks, highways, the marina, and the lake, this expansive condo offers the ultimate in convenience, comfort, and low-maintenance living. Enjoy the ease of first floor living in this bright and airy 2-bedroom, 2-bathroom home, boasting over 1430 sqft of thoughtfully designed space. The open, carpet-free layout is filled with natural light, highlighted by a spacious living room featuring a large bay window and a walkout to your own private patio — ideal for morning coffees or evening relaxation. The separate dining area, complete with another oversized bay window, creates an inviting space perfect for hosting friends and family. The charming kitchen offers ample cabinetry, generous counter space, and a convenient breakfast bar for casual dining. The expansive primary bedroom is a true retreat, offering a large walk-in closet and a luxurious 4-piece ensuite with double vanity and glass walk-in shower. An additional very large bedroom and a well-appointed 4-piece main bathroom provide flexibility for guests, family, or a home office. For added convenience, the unit includes in-suite laundry. Residents of this well-maintained building enjoy fantastic amenities including a car wash station, games room, media room, party room, and ample visitor parking. If you’re looking for a spacious, move-in ready home in an unbeatable location, this is the one you’ve been waiting for! (id:59911)
Royal LePage Burloak Real Estate Services
107 Sydenham Street
Angus, Ontario
Welcome to 107 Sydenham, an extraordinary family home situated on an extra-deep lot, directly across from the town’s public school. This charming residence offers a spacious entryway leading into a bright eat-in kitchen and a warm, inviting living room with a cozy gas fireplace. The home features three generously sized bedrooms, including a primary suite with its own gas fireplace. One bedroom is currently utilized as a home business space with a convenient walkout to the backyard. Additional highlights include main floor laundry and a versatile bonus room, perfect for a home office or extra storage. The family room boasts large windows, filling the space with natural light. A full bathroom, a newer roof, and a recently updated furnace (only a year old) add to the home’s appeal. Outdoor living is a dream with a covered composite front porch, a covered back deck complete with a gas hookup for a BBQ, and a fully fenced yard. The large detached heated garage, equipped with 100-amp service, provides ample workspace and storage. Don’t miss this fantastic opportunity to own a beautiful, well-maintained home in the heart of Angus! (id:59911)
Keller Williams Experience Realty Brokerage
1506 6th Concession Rd W
Flamborough, Ontario
This truly remarkable 55-acre farm in Flamborough is the perfect blend of space, practicality, and comfort. The 2,625 sq ft bungalow offers a spacious and inviting living area, ideal for those seeking a peaceful country lifestyle. The open concept chefs kitchen comes with high end SS appliances, a gas range, oversized entertainers island and gorgeous white quartz countertops which roam throughout. Both the primary and secondary bedrooms have spa like ensuites with high end finishes and massive walk in closets! The primary bedroom has its own private porch, louvolite power blinds and the ensuite has heated floors and a steam shower! Separate yourself inside your secluded office to accomplish focused work, equipped with its own kitchenette. The newly finished triple garage with epoxy flooring is ready to store your toys in style. The expansive 3,800 sq ft workshop is perfect for hobbyists, entrepreneurs, or anyone needing substantial space for projects and equipment. The 6,000 sq ft barn provides excellent versatility, whether for livestock, storage, or potential events. To top it off, the back deck features a swim spa, and outdoor kitchen, creating a serene retreat for relaxation and enjoying the stunning rural views. Experience tranquility with your southern exposure as the sun rises on the horizon, piercing through your perfect views of the meticulously cared for landscape. Making this property a true gem for both work and leisure. An absolute must experience rare offering (id:59911)
Royal LePage Burloak Real Estate Services
Sutton Group Quantum Realty Inc.
240 Springfield Cres
Stayner, Ontario
BRAND NEW 2-STOREY HOME IN STAYNER ALMOST 2600 SQFT WITH PREMIUM UPGRADES BACKING ONTO FUTURE WALKING TRAIL! Who says you can’t turn a brand-new home packed with premium upgrades into a character-filled, HGTV-worthy dream space? This stunning 2-storey home is a blank canvas, ready for your personal touch. Offering 2,588 sq. ft. of open-concept living, it features a modern stone and siding exterior, a covered front porch, and fantastic curb appeal. The attached 2-car garage provides inside entry to the laundry/mudroom. Picture raising your family in a quiet, family-friendly neighbourhood close to everything. Spend your summer days at Wasaga Beach, just 10 minutes away, or tee off at the nearby Mad River Golf Club. In the winter, hit the slopes at Blue Mountain only 25 minutes away, or explore nearby hiking trails year-round. Outdoor activities for the whole family are right at your doorstep. Inside, you will find 9-ft ceilings, upgraded laminate and porcelain tile flooring, and an elegant oak staircase. The kitchen is built for entertaining with a large island, quartz countertops, an apron sink, stylish cabinetry, and a walkout to the backyard with a gas line for BBQs. The bright family room features a cozy gas fireplace, while the open-concept living and dining area provides even more space to gather. Upstairs, there are 4 spacious bedrooms, all wired with Cat5 internet. The primary suite boasts a walk-in closet and an ensuite with a quartz countertop and upgraded tile floors. A second bedroom has its own private ensuite, while bedrooms 3 and 4 share a Jack and Jill bathroom. The unfinished basement offers endless possibilities with oversized windows and a rough-in for a bathroom. Outside, enjoy no rear neighbours, backing onto a future walking trail, and look forward to a lush, green lawn with grass installation on the way. A beautifully upgraded home is offered at a fantastic price. Don’t miss your chance to make it your #HomeToStay! (id:59911)
RE/MAX Hallmark Peggy Hill Group Realty Brokerage
2 Durand-Huronview Road
Bluewater, Ontario
ESTATE-SIZED BUILDING LOT WITH DEEDED BEACH ACCESS TO LAKE HURON!! Small acreage building lot in beautiful lakefront subdivision with your own personal beach access! Picturesque 1.3 acres building lot backing onto ravine with 1/6 ownership in walkway to the beach. Located between Bayfield & Grand Bend in quaint subdivision. Approximate 96' frontage. Municipal water, fiber internet, natural gas, hydro available. Buyer to install septic system at Buyer's expense. HST is applicable to purchase price. One minute walk to beach/sunsets. Short drive to historic Bayfield's fabulous restaurants and shops. Exciting Grand Bend is 10 minutes away. Golfing, theatre, walking trails not far. BUILD YOUR DREAM HOME HERE! (id:59911)
RE/MAX Reliable Realty Inc
392158 Grey 109 Road
Southgate, Ontario
Tucked away in the quiet countryside just outside the village of Holstein, this bright and cozy 3-bedroom, 1-bathroom home sits on a peaceful half-acre lot that backs onto open farmland, offering the kind of views and privacy only country living can provide. Step inside to find sun-filled spaces, a practical layout with closets in every bedroom, and a handy 3-piece bath with in-suite laundry. The furnace and A/C were both updated in 2019, and the roof is around the same age, so you can settle in with peace of mind. There's an attached garage for one vehicle, plus a private double driveway with plenty of room for guests. Whether you're tending a garden, letting the kids run free, or simply soaking in the fresh air out back, this place is the perfect spot to slow down and enjoy the simple things. Book your private showing and come see what country living is all about! (id:59911)
Royal LePage Rcr Realty
147 Dorcas Bay Road
Northern Bruce Peninsula, Ontario
Located a stone's throw away - less than a five minute walk - from Singing Sands Beach, you'll never have to arrange or pay for parking to enjoy the warm waters of Lake Huron, dig your toes in the sand and spend a relaxing day at the beach. Welcome to 147 Dorcas Bay Road, offering you the perfect family home or weekend retreat. This home, with its 3 bedrooms and 2 baths provides plenty of space for everyone. Enter through the front door and the first thing you will notice is the natural light flowing through the open concept design which blends the living, dining, and kitchen areas, creating a welcoming place for family gatherings and making memories. From both the living and dining rooms, two sets of patio doors open onto your own private back deck - perfect for hosting summer gatherings, barbecues, or simply enjoying the beautiful views of the trees and backyard. The bedrooms are a generous size, and the primary comes complete with an ensuite bathroom and a walk-in closet, ensuring comfort and convenience. The laundry room also has in-door access to the crawl space which has an impressive 5' 7" of head room providing lots of opportunity for storage. You can also access the crawl space from the exterior of the home making it convenient for storing the beach toys. The town of Tobermory is just a short drive away for shops, restaurants and many activities. Come have a look and discover all that the Bruce Peninsula has to offer. (id:59911)
RE/MAX Grey Bruce Realty Inc.
1506 6th Concession Rd W
Flamborough, Ontario
This truly remarkable 55-acre farm in Flamborough is the perfect blend of space, practicality, and comfort. The 2,625 sq ft bungalow offers a spacious and inviting living area, ideal for those seeking a peaceful country lifestyle. The open concept chefs kitchen comes with high end SS appliances, a gas range, oversized entertainers island and gorgeous white quartz countertops which roam throughout. Both the primary and secondary bedrooms have spa like ensuites with high end finishes and massive walk in closets! The primary bedroom has its own private porch, louvolite power blinds and the ensuite has heated floors and a steam shower! Separate yourself inside your secluded office to accomplish focused work, equipped with its own kitchenette. The newly finished triple garage with epoxy flooring is ready to store your toys in style. The expansive 3,800 sq ft workshop is perfect for hobbyists, entrepreneurs, or anyone needing substantial space for projects and equipment. The 6,000 sq ft barn provides excellent versatility, whether for livestock, storage, or potential events. To top it off, the back deck features a swim spa, and outdoor kitchen, creating a serene retreat for relaxation and enjoying the stunning rural views. Experience tranquility with your southern exposure as the sun rises on the horizon, piercing through your perfect views of the meticulously cared for landscape. Making this property a true gem for both work and leisure. An absolute must experience rare offering (id:59911)
Royal LePage Burloak Real Estate Services
Sutton Group Quantum Realty In
54 Green Valley Drive Unit# 57
Kitchener, Ontario
Welcome to Tall Pines townhomes in family-friendly Pioneer Park! This beautifully updated and completely renovated multi-level townhouse offers carpet-free living, 3 bright and spacious bedrooms, den/office and 2 baths. Enjoy an open-concept main-floor layout and thoughtful touches like a large foyer, in-suite laundry, upper deck, and ample storage throughout. Ideally situated near top-rated schools, the Grand River trails, shopping, restaurants, community amenities, and just minutes to the 401 and Conestoga College. Rent includes water, grounds maintenance, in-suite laundry and 1 parking spot. (id:59911)
RE/MAX Twin City Realty Inc.
6 - 4 Beck Boulevard
Penetanguishene, Ontario
DEEDED WATERFRONT PROPERTY + BOAT SLIP INCLUDED- 30 foot slip with running water + hydro. Discover waterfront living at its finest w/ this beautifully updated 3brm, 2.5-bath home at the harbour. As you enter the home into a large foyer you have access to a 2PC bathroom, large front hall closet & inside entry to the garage.The interior features updated tile flooring throughout the main level, a stylish & modernized kitchen w/ SS appliances, a backsplash & updated cabinets enhanced with solid wood roll-outs for added convenience. The views from the main floor living room are panoramic views of the harbour and Georgian Bay. Step outside to enjoy the stunning tiered decks, perfect for relaxing w/ breathtaking views. Spend your mornings on the back deck sipping coffee & evenings entertaining while watching the harbour lit up at night.The second floor offers 3 bedrooms + updated flooring, while all bathrooms have been tastefully updated. The primary bedroom is 20x21 ft overlooking the water with amazing views. The ensuite has been updated offering a walk in glass shower, new vanity, granite counters + neutral tile. A large walk in closet w/over 40 sqft allows space for all your items.A second floor laundry room is convenient & super functional. The property has seen numerous upgrades, including a Bryant furnace (2019), hot water on demand, air conditioner (2019). The garage door & opener have also been replaced & the attic insulation was topped up to R60 for energy efficiency.Additional exterior enhancements include a stone entry w/ railings installed in 2023, a recently replaced storm door, an entry door w/ a sidelight & a patio door featuring internal blinds. Leaf guards were added to all eavestroughs in 2024, ensuring low-maintenance upkeep. The home is adorned with recent Hunter Douglas blinds throughout, adding a touch of elegance. This meticulously maintained property offers a mix of modern updates & serene waterfront charm, making it a perfect retreat to call home. (id:59911)
Royal LePage Locations North
