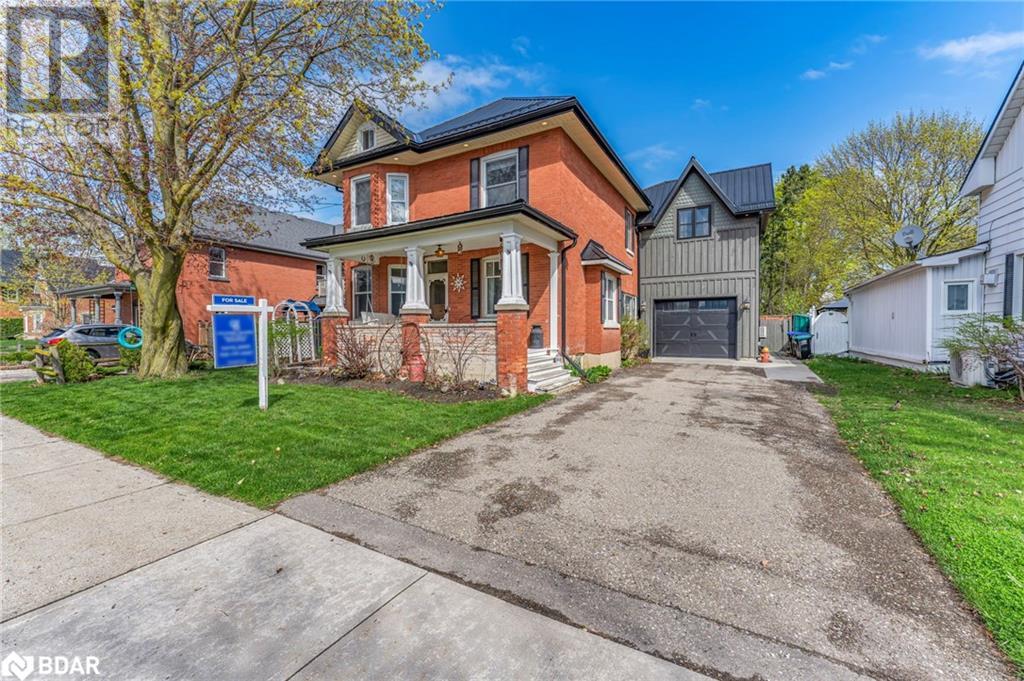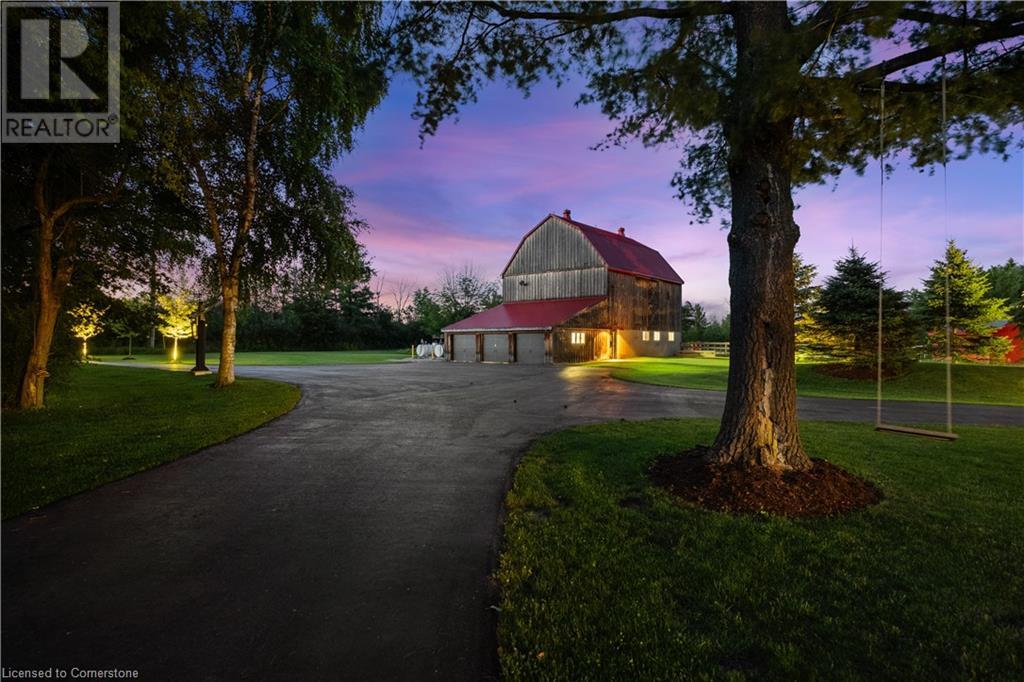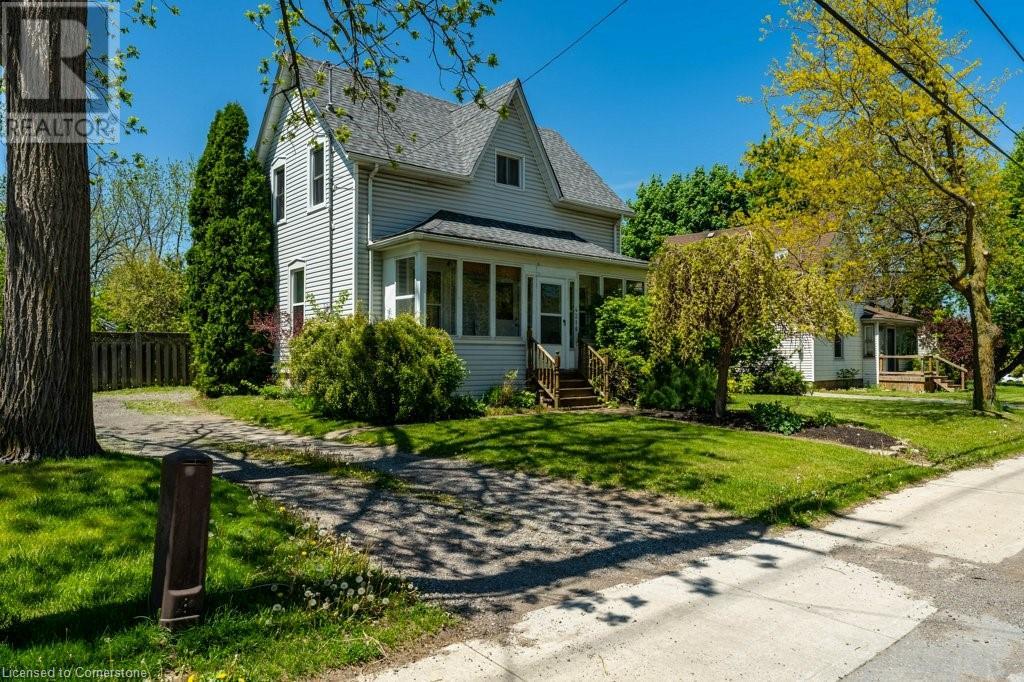4839 King Street Unit# B
Beamsville, Ontario
High traffic location in Beamsville on Niagara's wine route. Incredible opportunity to run your business from this great location. Well established retail outlet next door known as Greenhawk equestrian brings lots of foot traffic. Plenty of customer parking included plus huge rear yard area available if needed. 1731 square feet of retail space on main level plus 1373 basement/storage totals 3104 square feet. Base lease and TMI rate applies to main level only. Basement is included at no extra charge. Outdoor storage space available if required at extra cost. (id:59911)
RE/MAX Escarpment Realty Inc.
54 Nelson Street
Alliston, Ontario
A TRUE MASTERPIECE WITH CHARM, A POOL, AND A COACH HOUSE! Welcome to 54 Nelson St. W. Beautiful and completed 4,100 +/- sqft. home combines modern luxury with small-town charm. It is less than a 20-minute drive from Highway 400 and within walking distance to the downtown core, library, and park. The noteworthy curb appeal will immediately capture your attention, boasting a covered front porch and a large insulated garage with a man door, providing ample space for storage and/or car hoist. Step inside to discover a beautifully updated interior adorned with hardwood finishes. The magazine-worthy kitchen and family room is a dream, featuring vaulted ceilings, stone counters and backsplash. The walkout to a patio and sport pool provides a perfect outdoor entertainment and BBQ space adjacent to the entrance to a convenient bathroom. The main level features a well-appointed dining room, living room and mennonite built addition family room with bricked gas fireplace. The primary bedroom is on the second level that includes two additional bedrooms plus luxurious retreat with a beautiful five piece bathroom. An additional 3rd level office/4th bedroom adds to the convenience and functionality of this home. The Mennonite built coach house presents excellent potential with a separate entrance offering endless possibilities, including a secondary legal living space. The newer edition includes a living room/kitchen, 2 bedrooms, a full bathroom, and a private laundry room. The large, fully fenced backyard provides a pool, ample privacy and is enhanced by mature trees with plenty of gardening space. Many recent updates, including a new addition, completely designed the home and roof, updated electrical, furnace, A/C and a paved driveway, ensuring peace of mind and maintenance-free living for years to come. (id:59911)
Coldwell Banker Ronan Realty Brokerage
7028 Pine Plains Road
Everett, Ontario
Every inch of this custom-built home reflects true craftsmanship & attention to detail. Nestled on a quiet 1.98-acre lot on a dead-end road, this exceptional home offers peace, privacy, & over 4,000 sqft of beautifully finished living space. Triple car garage incls a dedicated workshop bay & inside access to spacious mudrm, setting the tone for convenience & functionality. Step inside to discover soaring 11-ft ceilings, elegant vinyl plank flooring throughout & oversized windows that flood the home with natural light & showcase breathtaking views. Grand foyer leads to a stunning open-concept living area featuring a cozy built-in electric fireplace, feature wall & walkout deck & manicured backyard. The kitchen is a chef’s dream, complete with large custom island with built-in wine rack, storage cupboards, electrical outlets & table space for eating. Enjoy top-of-the-line appliances, pot filler, lacquered wood cabinetry & inviting eat-in design. Separate dining rm offers the perfect setting for more formal meals. Main level features 3 spacious bdrms, including a luxurious primary suite with large walk-in closet, spa-inspired ensuite with a soaker tub & waterfall feature, glass shower & dual sinks. This retreat also includes its own walkout to the deck & hot tub. Both the living and primary rms have 3M UV-treated patio doors for improved temperature control & remote controlled blinds. Well-equipped laundry rm with sink & ample storage completes the main floor. The finished basement boasts massive rec rm & media area with a projection screen, plus 2 additional bedrms or flex rooms for an office, gym, or creative space, full bath & rough-in for a kitchenette or wet bar. Additional upgrades include an HRV system, water softener & iron filtration system. Beautifully landscaped property features covered carport, garden shed, composite decking, gazebo, pergola & peaceful sitting area under mature trees & firepit area—ideal for entertaining or relaxing with family & friends. (id:59911)
Keller Williams Experience Realty Brokerage
1532 Concession Rd 6 W
Flamborough, Ontario
Scenic Flamborough is a part of southwestern Ontario known for farms and horse ranches. Located between Cambridge and Hamilton is this completely private, calendar book property on 90 acres. The home is set back from the main road with mature natural beauty as a buffer. A manicured tree line separates the driveway from the paddocks leading up to the home with approximately 15 acres of cultivable land, pastures, and gardens. The barn is suited for horses, complete with hydro, running water, four stalls, tack room, and massive hay loft. Attached to it is an oversized 3 bay garage providing space for utility vehicle storage and a workshop. In the centre of the property is a beautiful two story home at over 6800 square feet of finished space including the basement, with in-floor heating throughout the entire home and subdivided triple car garage. The board and batten/stone skirt exterior, wrap around porch, large windows, and soaring ceilings give the home its luxury farmhouse feel. It offers capacity for living and entertaining with 3 bedrooms plus a spa like primary suite, 6 bathrooms, beautiful living room with stunning fireplace, gourmet kitchen with butler pantry, and oversized dining room open to the nook and family room also featuring an elegant stone fireplace with timber mantel. The main floor office and laundry offer convenience. The basement was designed with recreation in mind offering a games room, wet bar and home theatre with surround sound and projection system. The basement level is also directly accessible from the garage via the second staircase. Relaxation extends to the outdoors with a backyard heated saltwater pool, 20' x 30' Muskoka room and wood burning stone fireplace and chimney. The views are gorgeous in every direction; to the south it overlooks a private acre pond complete with beach and aerating fountain, and behind it over 74 acres of forest with a 4 kmnetwork of trails for walking and riding. A truly stunning property! (id:59911)
RE/MAX Twin City Realty Inc.
40 Old Mill Road Unit# 508
Oakville, Ontario
Located steps to Old Oakville, GO train and Whole Foods mall. 1443 sq. ft. corner suite offering sunshine all day long with captivating year round views of tree top canopy and beautiful Sixteen Mile Creek. A split 2-bedroom floor plan with two full baths provides privacy for each bedroom. Open concept living and dining room with 9' ceilings, tasteful hardwood floors, fireplace, and a wall of windows to capture the endless views. Kitchen is fitted with granite countertops, stainless steel appliances, a breakfast area solarium, and a walkout to a sizeable balcony. You will find rest and relaxation in the principal bedroom, complete with soft newer broadloom, 4-piece ensuite with separate shower and soaker tub, ample walk-in closet and walk out to balcony. The spacious second bedroom has a large window and double closet, with a 3-piece bathroom just down the hall. This fabulous unit offers in-suite laundry, 1 parking spot, and one locker included. Luxurious modern amenities including a security guard, exercise room, indoor pool, sauna, party room and visitor’s parking. This highly coveted neighbourhood offers a superb location close to Downtown Oakville shops and restaurants and highway and lake access. A well respected building, comprised mostly of unit owners. A beautiful place to call home! (id:59911)
Century 21 Miller Real Estate Ltd.
135 Glen Road
Kitchener, Ontario
Wonderful Detached starter home is waiting for a personal touch! This great little home on an impressive corner lot in the heart of St. Mary's Heritage District is the perfect condo alternative or first home. The home is searching for someone to give it some love and TLC. Great investment opportunity for a renovation project or live-in and update to your personal style and taste! Fantastic layout flooded with natural light! Large separate eat-in kitchen, Open concept living and dining room with walk-out to deck and large backyard. The second floor features two good-sized bedrooms and beautiful tree and yard views! As-Is, Where Is. (id:59911)
Sutton Group Realty Systems
2043 Churchill Avenue
Burlington, Ontario
Located on a quiet residential street, this beautifully updated apartment offers a full-sized eat-in kitchen with new appliances and ample natural light from above grade windows. The spacious bedroom includes two full closets and is complemented by a den and a modern 3 piece washroom. On-site laundry and one parking space included. All utilities (water, gas, hydro) are included. Access to shared backyard. Enjoy unbeatable convenience, walking distance to the GO Station, and just minutes from Walmart, Costco, Mapleview Mall, theatres, and downtown Burlington. Perfect for professionals or couples seeking a comfortable, move-in ready space! (id:59911)
Exp Realty
16 Concord Place Unit# 325
Grimsby, Ontario
Resort-Style Living at AquaZul Condos – Grimsby on the Lake Experience everyday luxury at AquaZul Waterfront Condominiums, located on the sparkling shores of Lake Ontario in one of the Golden Horseshoe’s most sought-after communities. This beautifully appointed 1-bedroom, 1-bathroom suite offers 562 sq ft of open-concept living with two private balconies — one off the living area and one off the bedroom — each offering partial lake views and a serene place to unwind. Designed with comfort and style in mind, the unit features 9-foot ceilings, wide plank flooring, pot lighting, and a fully upgraded kitchen with modern cabinetry and stainless steel appliances. Large windows allow natural light to fill the space, creating a bright and airy atmosphere throughout. For added convenience, the condo includes one underground parking space, a storage locker, and all utilities (gas and water) included in the monthly fees. AquaZul is known for its resort-inspired amenities, including a stunning outdoor pool with cabanas, BBQ areas, a two-storey lobby, fitness centre, club and games rooms, theatre room, and more. Set within a vibrant, walkable community surrounded by waterfront trails, parks, restaurants, and boutique shops, this location offers the perfect balance of nature and urban convenience — ideal for first-time buyers, downsizers, investors, or weekend escapes. Don’t miss your opportunity to own in one of Grimsby’s premier lakefront communities. (id:59911)
RE/MAX Real Estate Centre Inc.
4216 Mountain Street
Beamsville, Ontario
Opportunity awaits on this awesome 65 foot x 150 lot! Buy now and plan your future 4 plex on this lot or build your dream home! Get the family and build a unit for everyone! Cute and tidy century home with 2 beds, eat in kitchen, main floor family room, main floor laundry and lots of storage space in laundry room and basement! Lots like this do not come up often! Beamsville Bench is where the wineries are plenty, the activities are endless along the Bruce Trail, tons of parks and events for all ages! Quick hwy access for the commuters, Go Bus pick up at the highway and on demand transit to help you move around! Central location to walk to all amenities including some great restaurant and coffee shops! (id:59911)
RE/MAX Escarpment Realty Inc.
447 B Stone Church Road W
Hamilton, Ontario
Experience luxurious living in this exquisite custom-built residence, located on Hamilton's sought-after West Mountain. This two-story home boasts a thoughtfully designed 3-bedroom, 2.5-bathroom layout. Upon entering, you'll be greeted by a grand entrance with soaring ceilings and elegant hardwood flooring, complemented by oversized windows that flood the space with natural light. The main floor features a 9-foot ceiling and an open-concept design. The stunning oak staircase is a centerpiece of the home, while the gourmet kitchen is equipped with granite countertops and seamlessly flows into a cozy living area complete with a gas fireplace. Convenience is key with a second-floor laundry room and a separate side entrance to the basement, offering potential for additional living space or a private suite. The property includes a 1-car garage with inside entry, providing ease and security. Situated on an oversized lot, this home offers ample outdoor space with convenient access to schools, shopping, highways, and more. (id:59911)
Royal LePage Macro Realty
87 Superior Street Unit# A
Welland, Ontario
Discover the charm of this cute 3-bedroom, 2.5 bathroom townhouse in the heart of Welland ON! Perfect for families or anyone looking to enjoy modern comforts in a brand new space. Enjoy the open the open-concept living area that flows seamlessly to a huge covered concrete deck, ideal for a fresco dining and entertaining. Upstairs, find two cozy bedrooms paired with a sparkling 4-piece bathroom. The spacious primary bedroom boasts a private 3-piece ensuite and its very own deck-perfect for soaking up those dreamy summer evenings. Plus main floor laundry for ultimate convenience. This gem won't last long! (id:59911)
The Agency
83 Superior Street Unit# A
Welland, Ontario
Discover the charm of this cute 3-bedroom, 2.5 bathroom townhouse in the heart of Welland, ON! Perfect for families or anyone looking to enjoy modern comforts in a brand new space. Enjoy the open-concept living area that fows seamlessly to a huge covered concrete deck, ideal for al fresco dining and entertaining. Upstairs, fnd two cozy bedrooms paired with a sparkling 4-piece bathroom. The spacious primary bedroom boast a private 3-piece ensuite and its very own deck-perfect for soaking up those dreamy summer evenings. Plus, main foor laundry for ultimate convenience. This gem won't last long! (id:59911)
The Agency











