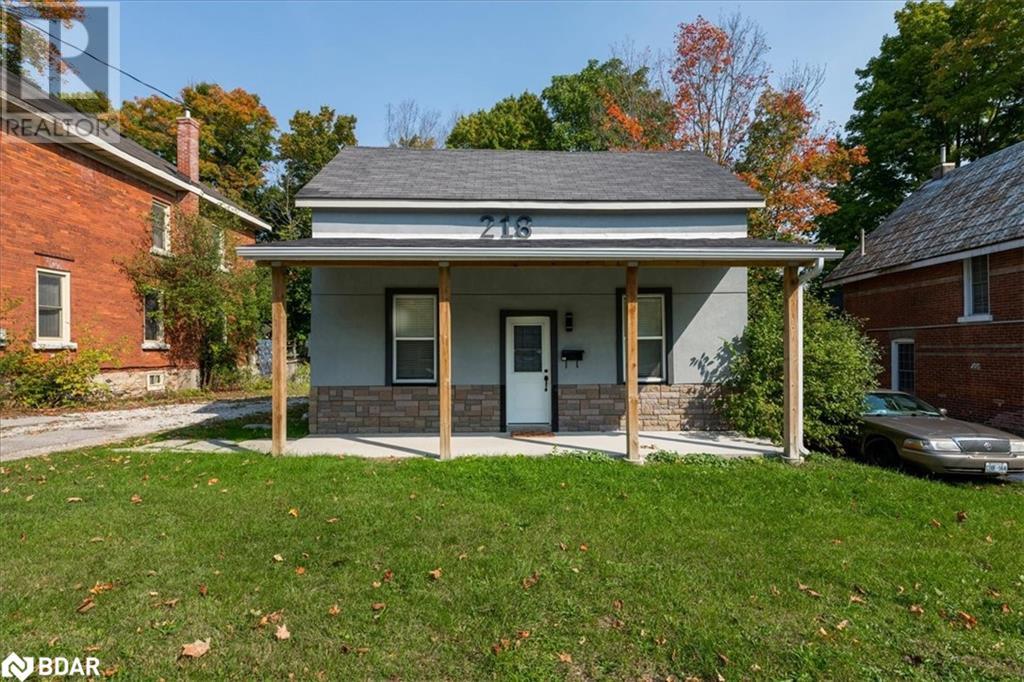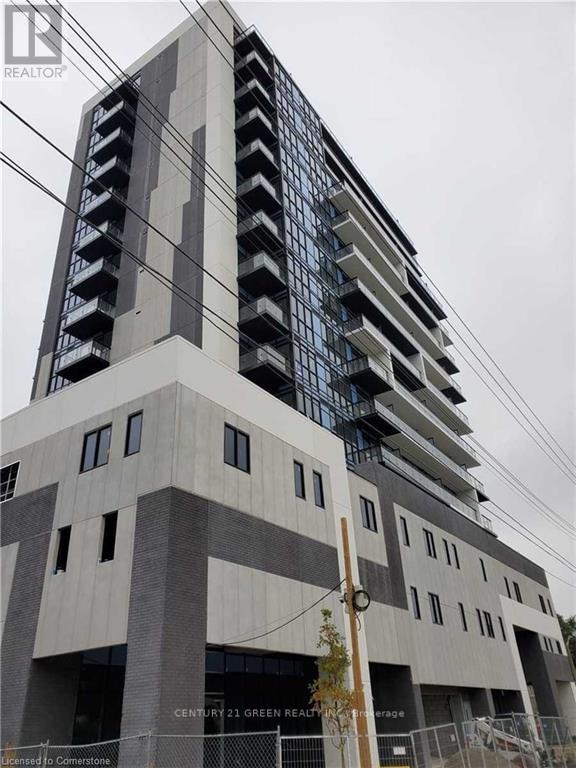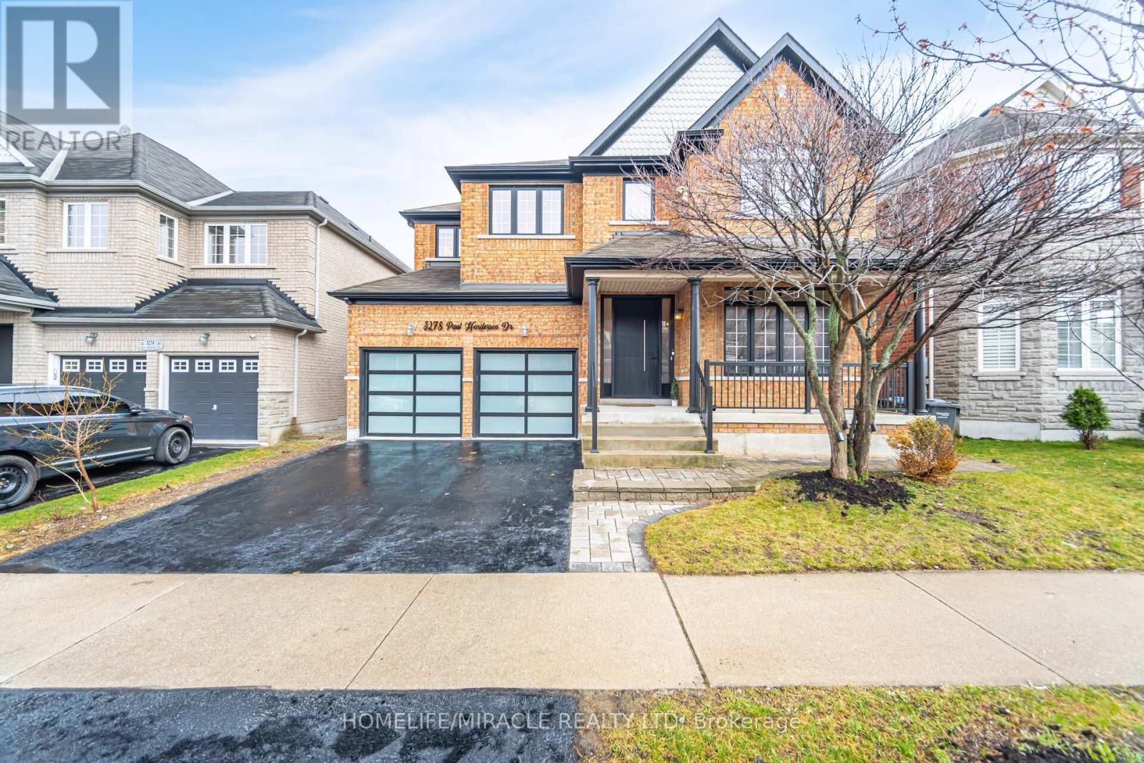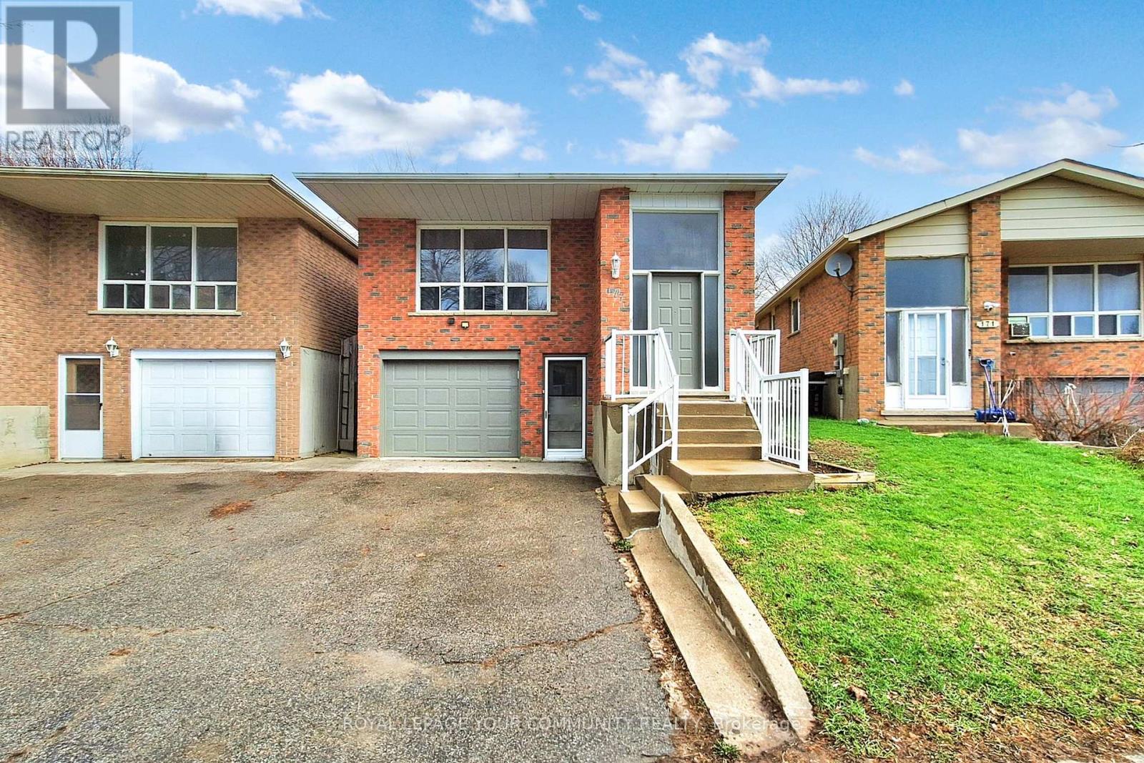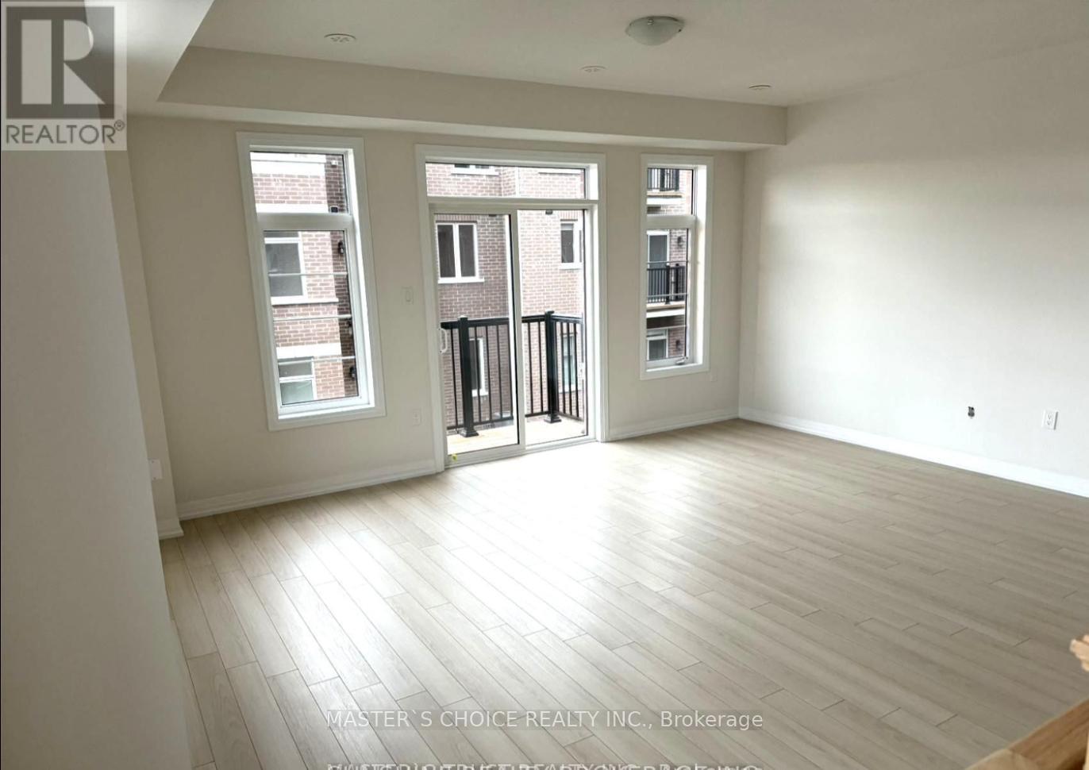218 West Street N
Orillia, Ontario
This property presents an excellent opportunity for first-time homebuyers and savvy investors alike. Located in the family-friendly North Ward of Orillia, this bright and inviting detached 1.5-storey residence is just a short walk from schools, parks, and the vibrant downtown area. Step inside to discover a spacious living room that flows seamlessly into a well-equipped kitchen, complete with newer appliances, ample counter space, and a convenient walkout to the side deck. The dining room features a stunning decorative ceiling and crown moulding, adding a special touch to family meals. Upstairs, youll find two bedrooms flooded with natural light. The primary 4-piece bathroom has been recently updated with modern fixtures for added comfort. Additional updates include new light fixtures, fresh paint, new vinyl plank flooring, and carpets. The sizeable backyard is a standout feature, offering plenty of green space surrounded by mature trees, along with a garden shed for storing tools and toys. Location is key! Situated in a family-friendly neighbourhood with easy access to public transportation, commuting is a breeze. Whether youre looking to invest or settle into your first home, this property beautifully blends charm and convenience. (id:59911)
RE/MAX Right Move Brokerage
J - 516 Sunnydale Place
Waterloo, Ontario
*RENTAL INCENTIVE - Tenants Receive 2 MONTHS FREE RENT When Signing A 14-Month Lease Term* Enjoy Convenience & Modern Living At 516J Sunnydale. Beautifully Renovated, Bright, Open-Concept 3 Bedroom, 1 Bathroom Suite Spanning Just Over 1,000 SF. Suite Boasts Like-New Laminate Flooring & Quality Finishes Throughout. Offering Open Concept Living, Dining, & Kitchen On The Main Floor & Walkout To Rear Yard & Patio Area. Upper Level Is Home To The 3 Spacious Bedrooms & 4pc. Bathroom. Modern Kitchen w/ Full-Sized Stainless Steel Appliances, Stone Countertops & Backsplash. Basement Is Unfinished But Offers Ample Storage & Ensuite Laundry. Tenant To Pay Hydro & Gas [Sep. Metered]. 1 Surface Parking Space Included. Conveniently Located Close To The University Of Waterloo, Shopping Malls, Restaurants, and Entertainment, Commuter Friendly w/ Public Transit & Major Highways Both Easily Accessible Parks & Trails At Your Doorstep, Your Ideal Place To Call Home. (id:59911)
Psr
620 Frieburg Drive
Waterloo, Ontario
STUNNING MOVE IN READY HOME THAT BACKS ONTO A BEAUTIFUL VIEW OF FIELDS&GREEN SPACE FORM THE 2 LEVEL DECK. LARGE KITCHEN W / SEPATATE BREAKFASTAREA AS WELL AS A SEPARATE DINING ROOM. THE UPPER FLOOR FAMILY ROOMW/VAULTED CEILINGS & GAS FP LEADS TO THE NEXT LEVEL WHICH BOARSTS 3 LEAGEBEDROOMS AS WELL AS A MASTER BEDROOM ENCUITE. CALIFORNIA SHUTTERS, C/A,GAS BBQ LINE, WATER SOFTERNER, M/F LAUNDRY & ALL APPLIANCES INCLUDED.CLOSE TO SCHOOLS ETC. (id:59911)
Homelife Landmark Realty Inc.
507 - 145 Columbia Street
Waterloo, Ontario
Welcome to Waterloo modern high-rise condo offering luxury living in the heart of Waterloo. This fully furnished, 1+1 bed, 1 bath condo .Den can be use as a second bedroom. Separate door for privacy, closet. study table, bed and TV in Den. Situated just steps from Wilfrid Laurier University, University of Waterloo, and all essential amenities including shopping, dining, and entertainment. Very convenience location. The building offers unmatched amenities, including gym & fitness center, study and meeting rooms, lounge, games room, and theatre. Designed for comfort, luxury, and modern living. (id:59911)
Homelife/miracle Realty Ltd
603 - 128 King Street N
Waterloo, Ontario
This contemporary condo in downtown Waterloo is a prime opportunity for those seeking a dynamic urban lifestyle. Featuring 1 bedroom, a versatile den, and 1 bathroom, this stylish unit is designed for comfort and convenience. The spacious living area is bathed in natural light, creating a warm and inviting atmosphere. Step out onto the expansive 22 x 4.10" balcony and enjoy unobstructed views of the city below. Perfectly situated near Wilfrid Laurier and Waterloo Universities, this condo offers easy access to educational institutions, Technology Park, and a wide array of shopping and dining options. With great amenities, parking, and a locker included, this condo provides everything you need to live comfortably in the heart of it all. Whether you're a student, professional, or anyone who values urban living, this condo offers the perfect blend of location, convenience, and style. (id:59911)
Century 21 Green Realty Inc.
611 - 1638 Bloor Street W
Toronto, Ontario
Welcome to The Address condo: an urban oasis steps from Toronto's revered High Park. This ultra spacious 1086 sqft 2 split bedroom, 2 bathroom condo has a wonderful feel and layout. Enjoy the burst of sunshine flooding in via your large floor-to-ceiling windows. Unwind and entertain on your generous, wide balcony. Beautiful kitchen with stainless steel appliances. Comes with convenient 1 car parking, TWO lockers (one ensuite, one next door on the same floor!) and 1 bike storage. Closet space galore--2 large entrance/hallway closets, both bedrooms have good-size walk-ins plus a smaller linen closet. Renovated and refreshed March 2022. Brand new light grey laminate Aug 2022. Custom blinds and upgraded lighting. Steps to Bloor West shopping, cafes and dining along with park trails and great schools. Commuter's dream location: Keele St. subway station just outside your door that can whisk you away to the downtown core in just 10 minutes or 22 minutes to Pearson T1 Airport via the UP. Enjoy the friendly Concierge, guest suite, Dog Groom room, BBQ area & more... Beautiful and sophisticated High Park condo living at its best. Live where nature meets the city. This is the one. (id:59911)
RE/MAX Hallmark Realty Ltd.
22 Beaucourt Road
Toronto, Ontario
City living has never felt so peaceful in stunning Sunnylea! This charming bungalow sits on the ravine & Mimico creek; enjoy ultimate privacy. Fantastic opportunity to live in one of Toronto's most desirable family friendly neighbourhood. Beaucourt Road is a quiet cul-de-sac nestled upon large beautiful homes. This home is move-in ready with an updated main floor and kitchen. New bathroom and updated lower level (2024/2025). Lifestyle of outdoor enjoyment with walking distance to Mimico Creek trails and Jeff Healey Park. Conveniently located by top rated schools, major highways, TTC, shops on Bloor Street, and the lake. (id:59911)
Royal LePage West Realty Group Ltd.
199 Sabina Drive
Oakville, Ontario
Modern Freehold Townhome In the heart of Oakville. Approx 1950 SqFt above Ground This 3 level Gorgeous Spacious townhome is Energy Star Qualified. Right in front of a Shopping Plaza with Walmart, SuperSore etc. located Close To Schools, Hospital, Transit And Highways. Spacious 3 bedrooms along with a Den Laminated Throughout. Covered Front Entrance. Family room with W/O to Backyard on main level. Inside entry to garage with auto garage opener. Front & fenced backyard interlocking. Modern Island kitchen, S/S appliances, Granite countertops. Neutral decor. Master bedroom with 4 pc ensuite & full W/I closet and Closet Organizer,, Upper level laundry. A Great neighbourhood to raise a family with 2 parking spaces (id:59911)
Exp Realty
4196 Bridlepath Trail
Mississauga, Ontario
Welcome to this beautifully updated 4-bedroom home offering nearly 3,000 sq. ft. above grade, plus a newly renovated basement offering 3 additional bedrooms, perfect for growing families or multi-generational living. Sunlight pours through large windows, creating a warm and inviting atmosphere throughout. The main floor boasts oversized principal rooms, newer hardwood floors, and an updated kitchen with walkouts to the backyard oasis. Upstairs, you'll find four spacious bedrooms, all with hardwood floors. The primary suite features his and hers walk-in closets and a luxurious 5-piece ensuite. The fully finished basement has been recently renovated and includes three additional bedrooms, a large open-concept rec room, a 3-piece bathroom, and a sauna ideal for relaxation and entertaining. Step outside to your private backyard retreat, complete with an inground pool, perfect for summer gatherings. Conveniently located near UTM, major highways, and great shopping, this home offers an unbeatable combination of space, updates, and location. Don't miss this exceptional opportunity! (id:59911)
Sam Mcdadi Real Estate Inc.
3278 Paul Henderson Drive
Mississauga, Ontario
Presenting an executive, renovated double-car detached home, an absolute showstopper located in the heart of the prestigious Churchill Meadows. This home boasts a total of 4800 sq/ft of space, including a 1400 sq/ft basement. The main floor features 9-foot ceilings, and the family room is highlighted by a soaring 19-foot ceiling and floor-to-ceiling windows. The entire home is illuminated with pot lights and adorned with hardwood floors throughout, offering a carpet-free environment. Enjoy full sunshine in the southeast-facing backyard. The stunning gourmet kitchen is equipped with stainless steel appliances, quartz countertops, and a stylish backsplash, along with a breakfast area that opens to the backyard. The property includes 4+1 bedrooms and 5 bathrooms, with three ensuites on the upper level and in the basement. Two bedrooms feature walk-in closets, and the master bedroom has a double sink. An ultra-luxury powder room adds a touch of elegance. A main-level office with a closet is easily convertible to a sixth bedroom. The professionally finished basement includes a wet bar, perfect for entertaining. The manicured landscaping and professional patio create an inviting outdoor space. Located minutes from Ridgeway Plaza and close to schools, parks, libraries, community centers, an indoor soccer field, and with easy access to the 403/407/QEW, GO and MiWay transit, shopping, hospitals, and places of worship (id:59911)
Homelife/miracle Realty Ltd
177 Fred Cook Drive
Bradford West Gwillimbury, Ontario
Welcome to this beautifully updated and move-in ready raised detached bungalow, featuring a legal basement apartment with a separate entranceperfect for rental income, multigenerational living, or guest space! Meticulously maintained and recently updated, this home offers modern comfort and functionality. Spacious Eat-In Kit With Bkr Area And Pass Through To Lr. Primary W/O To Deck & Yard That Backs Onto To Kulpin Park! New Laminate throughout.4Pc With Skylight. Ent To Separate Laundry Room From Gar For Up & From Sep Door In Kit For Down.Reno 3Pc (id:59911)
Royal LePage Your Community Realty
45 Sissons Way
Markham, Ontario
Top of line appliances brand new. One year New Spacious Townhouse With Functional Open Concept Layout, Open concept. Modern Kitchen With New Appliances. Direct Access From Garage To Room. Close To Viva Cornell Bus Terminal, Hwy 7, 407 Etr, Cibc Bank, Walmart Shopping Centre, Boxgrove Smart Centre, Stouffville Hospital And Cornell Community Centre.Extras:Stainless steel fridge, stove, range hood, Built-In Dishwasher, Washer & Dryer, Central Air Conditioning. All Existing Electrical Light Fixtures (Elfs) & Window Coverings (id:59911)
Master's Choice Realty Inc.
