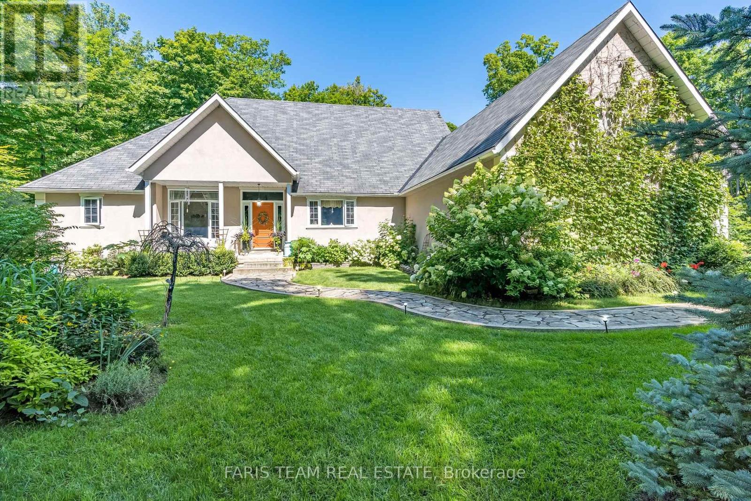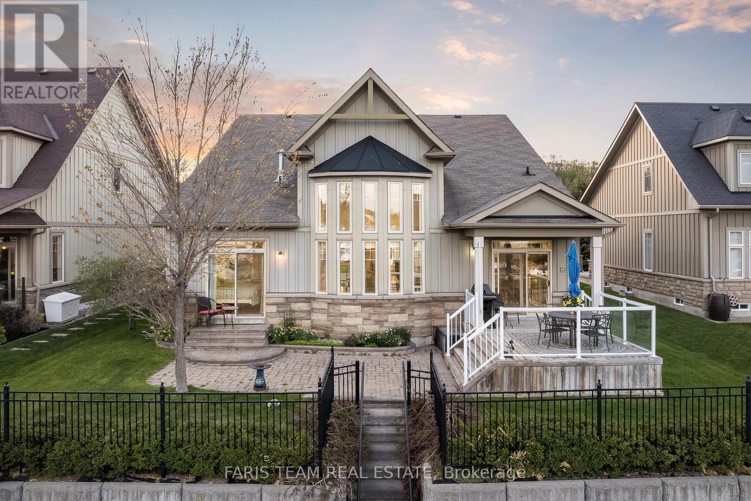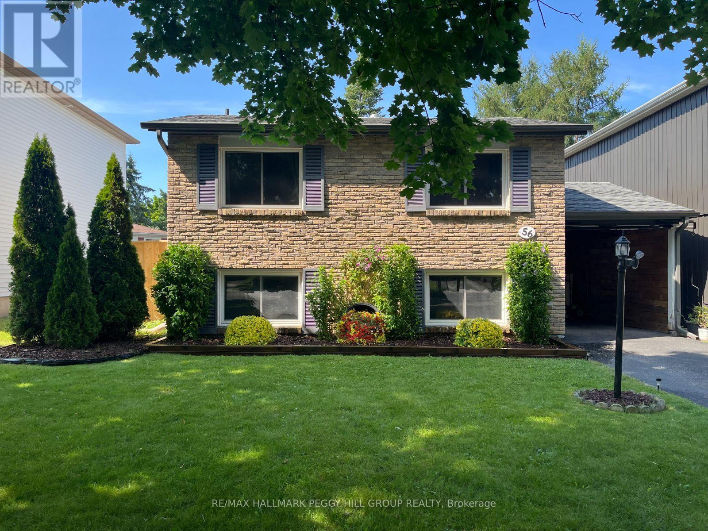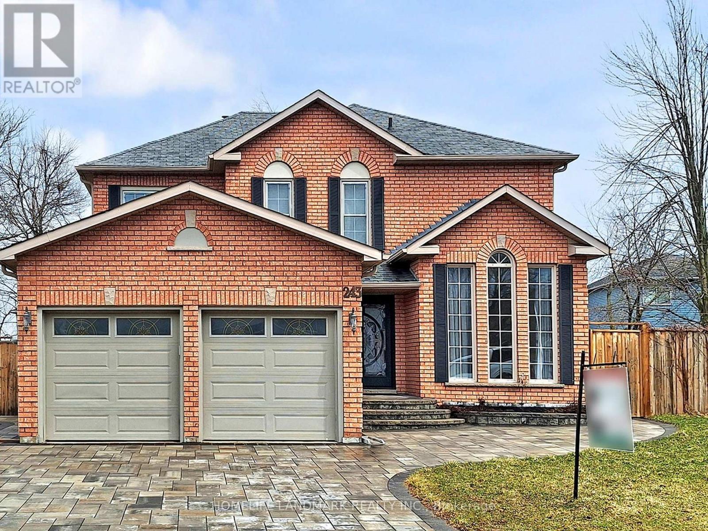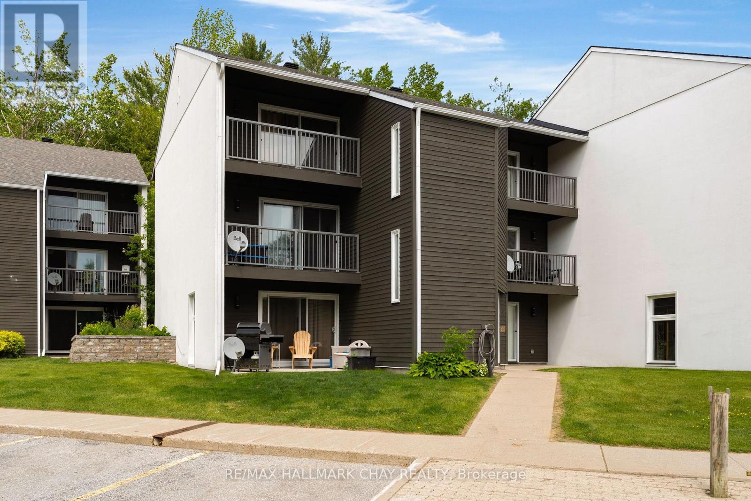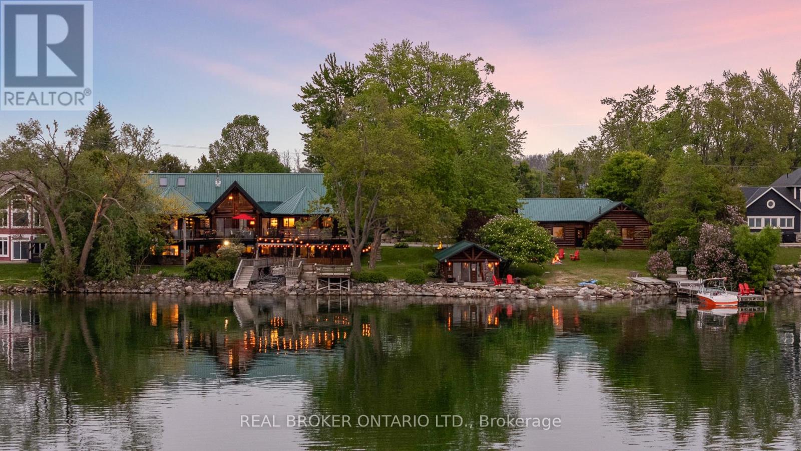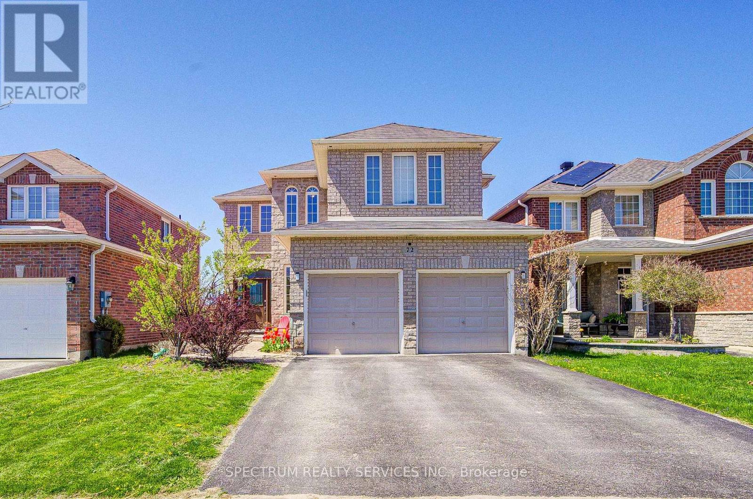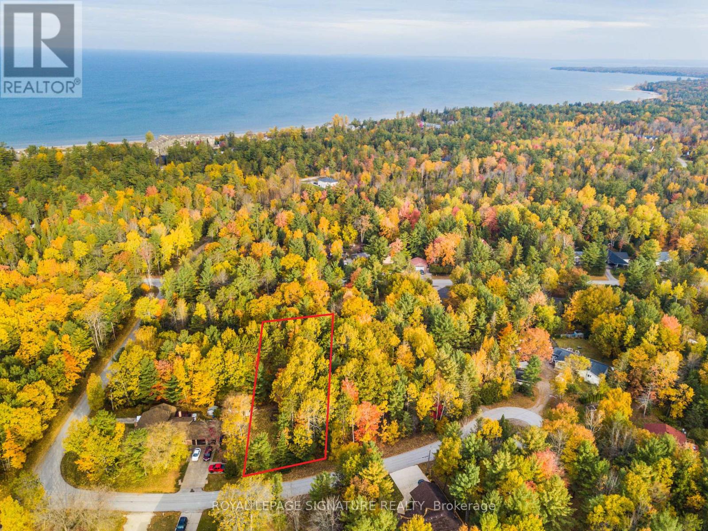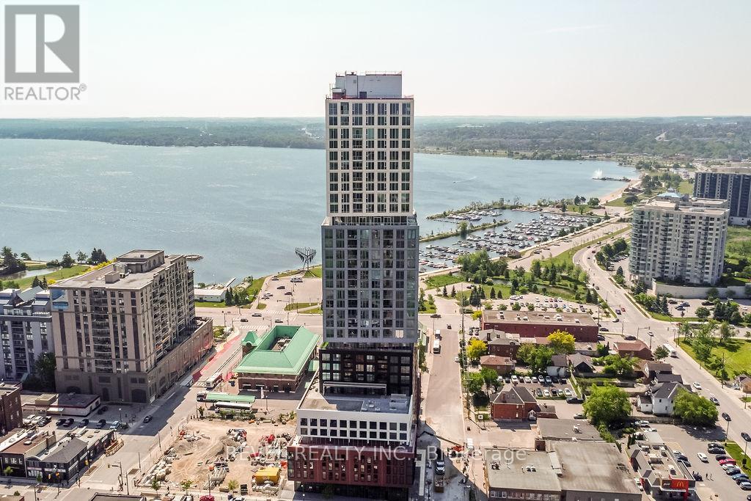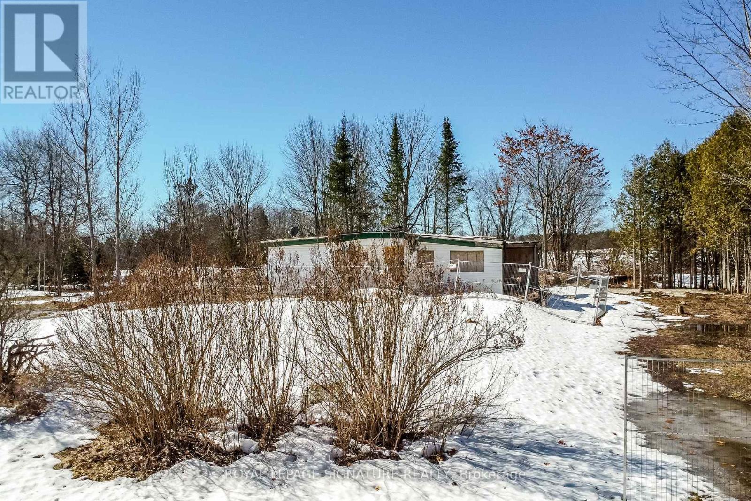22 O'donnell Court
Penetanguishene, Ontario
Top 5 Reasons You Will Love This Home: 1) Beautifully maintained ranch bungalow nestled in a desirable estate neighbourhood with nearly two acres of private land surrounded by lush trees and a creek bordering the surrounding property 2) Main level featuring a gourmet kitchen with a built-in oven, gas stove, walk-in pantry, laundry, and a grand living room boasting a 10' ceiling and a gas fireplace for added warmth 3) Fully finished walkout basement with ample living and storage space, two workshops, a sitting room, and a 2-piece bathroom, creating the potential for an in-law suite 4) Backyard boasting an expansive deck with a separate insulated and covered gazebo and a gas barbeque hookup, perfect for outdoor entertaining 5) Added benefit of a 2-car garage and an additional fully detached, gas heated, 25'x26' garage with a 10' door. 2,112 above grade sq.ft. plus a finished basement. Visit our website for more detailed information. (id:59911)
Faris Team Real Estate Brokerage
481 Bayport Boulevard
Midland, Ontario
Top 5 Reasons You Will Love This Home: 1) Nestled at the quiet end of a cul-de-sac in the highly desirable Bayport Village, this executive bungalow boasts not only sweeping views of Downtown Midland and Georgian Bay but also backs onto a world-class marina, all while being conveniently close to the downtown core 2) Offering over 1,900 square feet on a single level, this home features modern exterior finishes, luxurious hardwood and tile flooring, expansive windows, and a flowing layout that seamlessly marries comfort with style 3) All three spacious bedrooms include an ensuite, ideal for welcoming guests or setting up a home office, with a primary suite standing out with its cozy gasfireplace, spa-inspired bathroom, and direct access to a charming waterfront patio 4) Bayport Village is a community characterized by its tight-knit sense of camaraderie and active, mature demographic, providing serene surroundings and the warm company of neighbours 5) Whether you're walking along the picturesque waterfront trails, setting sail from Bayport Marina, or playing a round at one of the region's premier golf courses, you'll find yourself perfectly positioned to savour all that the Midland area offers; plus, with an unfinished basement, there's ample opportunity to force appreciation and expand your living space to suit your needs. 1,976 above grade sq.ft. plus an unfinished basement. Visit our website for more detailed information. (id:59911)
Faris Team Real Estate Brokerage
56 Janice Drive
Barrie, Ontario
BRIGHT SPACES, MODERN UPDATES & A BACKYARD THAT DELIVERS! This bright and upbeat backsplit brings all the right energy to one of Barries most established neighbourhoods. Set on a quiet, tree-lined street in Sunnidale, just steps to parks, schools and the Arboretum, its the kind of spot where neighbours wave from their porches and backyard dinners stretch into the evening. Out front, the newer front door, tidy landscaping and carport setup offer a warm welcome. The kitchen delivers a fresh, welcoming vibe with white cabinetry, newer counters, updated appliances, classic subway tile and a large peninsula that draws everyone in for morning coffee, casual meals or good conversation. The living room is filled with natural light and flows right out to a newer deck, with a patio, gazebo and shed rounding out a backyard thats made for laid-back living. Four bedrooms are spread across two levels, including a spacious primary with wall-to-wall closets, plus an updated 4-piece bathroom and a second bath downstairs for added convenience. The finished basement adds even more flexibility with a rec room and wet bar thats ideal for game nights or movie marathons. With updated shingles and earlier upgrades to the furnace and A/C, this is a #HomeToStay thats been well cared for and is ready for new memories to be made. (id:59911)
RE/MAX Hallmark Peggy Hill Group Realty
243 Cardinal Street
Barrie, Ontario
Welcome to this exceptional 4+2 bedroom, 4-bathroom home offering over 3,600 sq. ft. of beautifully finished living space in one of Barries most desirable neighbourhoods. Tucked away at the end of a quiet cul-de-sac, this property sits on a rare pie-shaped lot with a gated, private, and expansive backyardperfect for family living and outdoor entertaining.The main floor features garage access, a convenient laundry room, spacious living and family areas, and durable laminated flooring throughout. A cozy gas fireplace adds warmth and charm to the heart of the home.Renovated from top to bottom in 2022, the home boasts all-new flooring and stairs, fully updated washrooms, and a bright, modern kitchen equipped with Stainless Steels Fridge, built-in microwave, oven, cooktop, range hood, and dishwasher. Pot lights have been added throughout, enhancing the homes stylish and functional layout.The finished basement offers two additional bedrooms, a full bathroom, and generous living spaceideal for extended family or guests. Additional 2022 upgrades include a new Lennox air conditioning unit, interlock and driveway, front door Many more.With 2,372 sq. ft. above grade and 1,232 sq. ft. below, this spacious and thoughtfully upgraded home is move-in ready and located close to top schools, parks, shopping, and transit. A rare opportunity not to be missed! (id:59911)
Homelife Landmark Realty Inc.
12 Doan Avenue
Tiny, Ontario
ESCAPE TO THIS TURN-KEY BUNGALOW ON A LARGE, PRIVATE LOT JUST STEPS FROM THE BEACH! This extensively renovated bungalow sits on a deep 75 x 200 ft lot in a quiet, tree-lined neighbourhood of Tiny Township, offering a peaceful and private setting just a short walk to Edmore Beach and a quick drive to Wasaga Beach. Set back from the road and surrounded by mature trees, the property features ample outdoor space ideal for weekend get-togethers, bonfires, or relaxing under the stars. Significant upgrades include electrical, plumbing, insulation, shingles, windows, lighting, and hardware, providing added peace of mind. The bright open-concept layout showcases vaulted ceilings, pot lights, and easy-care tile flooring throughout. The stylish kitchen is finished with white cabinetry, quartz countertops, stainless steel appliances, a gas stove, and a sleek range hood, while the living room is anchored by a propane fireplace set into a floor-to-ceiling marble-look tile surround that brings both elegance and warmth. Three bedrooms provide comfortable accommodation, including a private 3-piece ensuite in the primary bedroom, with a second updated 3-piece bathroom featuring contemporary finishes. Whether it's beach days, bonfire nights, or everyday living, this updated #HomeToStay is ready when you are! (id:59911)
RE/MAX Hallmark Peggy Hill Group Realty
216 - 1102 Horseshoe Valley Road W
Oro-Medonte, Ontario
Great location in the heart of Horseshoe Valley. Front balcony with a great view of Horseshoe Ski Hill, across the street, close proximity to Heights. This immaculate chalet/condo will not disappoint. Walk out your back door to a patio area where you can BBQ and also pet friendly with some restrictions. Hike or bike out your back door to Copeland Forest trails. Updated kitchen with stainless steel appliances. This unit has a storage room right in the condo. Laundry stackable in bathroom off bedroom. Hot water tank owned. Living room offers an electric fireplace. Laminate floors, no carpeting. The bathroom features an air bubble tub for a relaxing soak, and there is lots of parking available for you and your guests. This is a great space for a first time buyer, retired couple or chalet for a skier. Close to Horseshoe Resort, Vetta Spa, Heights Ski Hill and a couple of golf courses. (id:59911)
RE/MAX Hallmark Chay Realty
99 Creighton Street
Ramara, Ontario
Welcome to 'Four Winds', one of Orillia's most exceptional waterfront properties located on Lake Simcoe. Situated on a rare 206 feet of private shoreline, this 2005-built round log home by Moonstone Timberframe with almost 5000 square feet of finished living space, offers timeless craftsmanship, remarkable design, and panoramic lake views from nearly every room. West-facing exposure delivers unforgettable sunsets, while the setting near the narrows connecting Lake Simcoe and Lake Couchiching offers incredible access to the Trent Severn Waterway and year-round enjoyment. Inside, a 30-ft vaulted great room showcases true log construction and stunning stonework around the gas fireplace. The chefs kitchen is a showpiece with an oversized island, high-end Elmira Heritage appliances, and wraparound views of the lake. The main floor primary suite features a 5-piece ensuite, walk-in closet, in-suite laundry, and private access to the expansive glass-railed deck overlooking the lake. Upstairs, a spacious open loft currently functions as a lounge and home office, originally designed to accommodate 2 additional bedrooms and a full bathroom. The fully finished walkout basement includes in-floor heating throughout, an entertainers bar, media room, two large guest bedrooms, full bathroom with laundry hookup, and access to a screened-in porch and covered patio. At the waters edge, a 458 sq ft finished boathouse bunkie with waterfront deck offers additional guest space. The 1,289 sq ft heated garage/workshop easily stores up to a 38-ft boat plus 2 vehicles. On the water, enjoy a 60ft cantilever dock, large observation deck, boat rail system and additional floating dock. Just 10 minutes to Orillia, under an hour to Muskoka, and only an hour from the GTA, this is lakeside living at its absolute finest. See agent website for info, photos and floor plans. (id:59911)
Real Broker Ontario Ltd.
187 Champlain Road
Penetanguishene, Ontario
Top 5 Reasons You'll Love This Home: 1) Exceptional waterfront home or vacation property settled on 1.4 acres in Penetang Bay just minutes to shopping, restaurants, and parks 2) Beautifully presented home boasting cathedral ceilings, floor-to-ceiling windows flooding the space with natural light and providing picturesque views of Georgian Bay 3) The family-oriented kitchen has a breakfast bar and breakfast nook overlooking Georgian Bay, a stunning great room with cathedral ceilings, picturesque views, a gas fireplace to warm the space 4) Enticing features include an expansive primary bedroom with waterfront views, high pine ceilings, a walk-in closet, and semi-ensuite access, an additional two bedrooms, and a finished loft space currently being utilized as an additional bedroom complete the upper level 5) Landscaped yard with striking views, a concrete patio, grassed area on level yard, and waterfront to accommodate a dock for the best boating in summer. Age 26. Visit our website for more detailed information. (id:59911)
Faris Team Real Estate Brokerage
72 Graihawk Drive
Barrie, Ontario
Welcome To Highly Sought-After Ardagh Bluffs Neighbourhood, This Fully-Upgraded Grandview Home Offers Everything You Have Been Searching For! Step Inside To Discover 9-Ft Ceilings On Main Floor. Large Dining Room With Hardwood Flooring, Stunning View From Living Room To The Green Belt And Pond With Stone Covered Gas Fireplace And Hardwood Flooring. Eat In Kitchen To Accommodate Large Family With Stainless Steel Appliances Including Builtin Dishwasher, Microwave And Spotlights. You Can Walkout From The Kitchen To Beautiful Backyard On The Huge Deck To Enjoy The View Of Greenbelt, Pond And Trail. This Offers A Peaceful Outdoor Retreat, Perfect For Family Gatherings, Gardening, Or Simply Relaxing In Nature. Floor Laundry And Powder Room. Second Floor Offers You 4 Spacious Size Bedrooms Along With 2 Full Washrooms, Especially Huge Prime Bedroom With 5 Pc Washroom And Gas Fireplace Will Give You Cozy Feel. Main Floor Laundry Room. This Ideal House Offers You Total Living Space Of 3,780 Sqft For 2 Families Or Big Family With 4 Bedroom And Two And Half Bathroom With The 2735 Sqft Finished Area On Main And Second Floor. Basement Is Finished With 2 Bedrooms, 1 Full Washroom, Rec Room, Bar And Sep Entrance With 1045 Sqft Of Additional Living Space.. This Inlaw Suite Is Ideal For 2nd Family. Enjoy The Convenience Of A Double Car Garage And Plenty Of Driveway Parking. This Area Has Lots Of Amenities Including Schools Ardagh Bluffs Public School, St Joan Of Arc High School And St Catherine Of Siena Catholic School, Hospital, Park, Trails, Worship Places, Peggy Hill Community Center/Rec Center, Backyard Offers A Peaceful Outdoor Retreat, Perfect For Family Gatherings, Gardening, Or Simply Relaxing In Nature. And Much More, Seeing Is Believing. Seller, Listing Sales Rep And Listing Brokerage Make No Representation Of Legality And Retrofit Status Of Basement. (id:59911)
Spectrum Realty Services Inc.
4 Nida Crescent
Wasaga Beach, Ontario
Large Building Lot Located On A Quiet Cul De Sac In A Highly Desirable Area In The Heart Of Wasaga! Within Minutes Walk To Beach Area 1 And Allenwood Beach! The Most Beautiful Sandy Beaches That Georgian Bay Has To Offer. Perfect Location To Build Your Dream Home Or Cottage. Lot Features All Municipal Services To The Lot Line! Minutes To In Town Amenities And Shopping. Only 90 Minutes To The Gta. (id:59911)
Royal LePage Signature Realty
2502 - 39 Mary Street
Barrie, Ontario
Welcome to Suite 2502 at Debut Condos Where Luxury Meets Lakefront Living. Experience panoramic views of the City of Barrie from this stunning, brand-new 3-bedroom condo in the heart of the city's vibrant waterfront. This thoughtfully designed 1,043 sq ft suite features floor-to-ceiling windows, 9 ft ceilings, and modern, upscale finishes throughout. The open-concept kitchen is equipped with state-of-the-art appliances, seamlessly connected to the living and dining areas perfect for entertaining or relaxing in style. The primary bedroom includes a spacious walk-in closet and a private 3-piece ensuite with a tiled glass shower. Two equally sized additional bedrooms and a 4-piece main bathroom offer plenty of flexibility for families, guests, or a home office. Lease price + utilities, includes 1 underground parking, locker and available for immediate occupancy. Enjoy a prime location, just steps to downtown Barrie, where you'll find fine dining, boutique shopping, entertainment, the beach, marina, trails, public transit, the GO Train, and major commuter routes. Residents of Debut Condos will soon enjoy world-class amenities, including a fitness Centre, community BBQ area, rooftop terrace, and a spectacular infinity pool overlooking Kempenfelt Bay. This is more than a home its a lifestyle. Don't miss your chance to be part of Barrie's waterfront transformation. Book your showing today! (id:59911)
Revel Realty Inc.
2322 N Orr Lake Road
Springwater, Ontario
Discover the perfect opportunity to build your dream home or four-season cottage on this expansive 205 ft x 199 ft lot, nestled in a peaceful setting with convenient access to Highway 93. A charming creek runs along the back of the property, creating a serene and natural retreat. This prime location is just a short walk to public access at Orr Lake and only minutes from a public boat launch. Enjoy proximity to golf courses, ski hills, and Simcoe County trails, perfect for hiking, hunting, fishing, and dirt biking. The existing structure must be removed by the buyer at their expense, along with property cleanup. The property is being sold "As Is, Where Is." This is a rare opportunity to own a sizable lot in a sought-after location, surrounded by nature yet close to essential amenities. (id:59911)
Royal LePage Signature Realty
