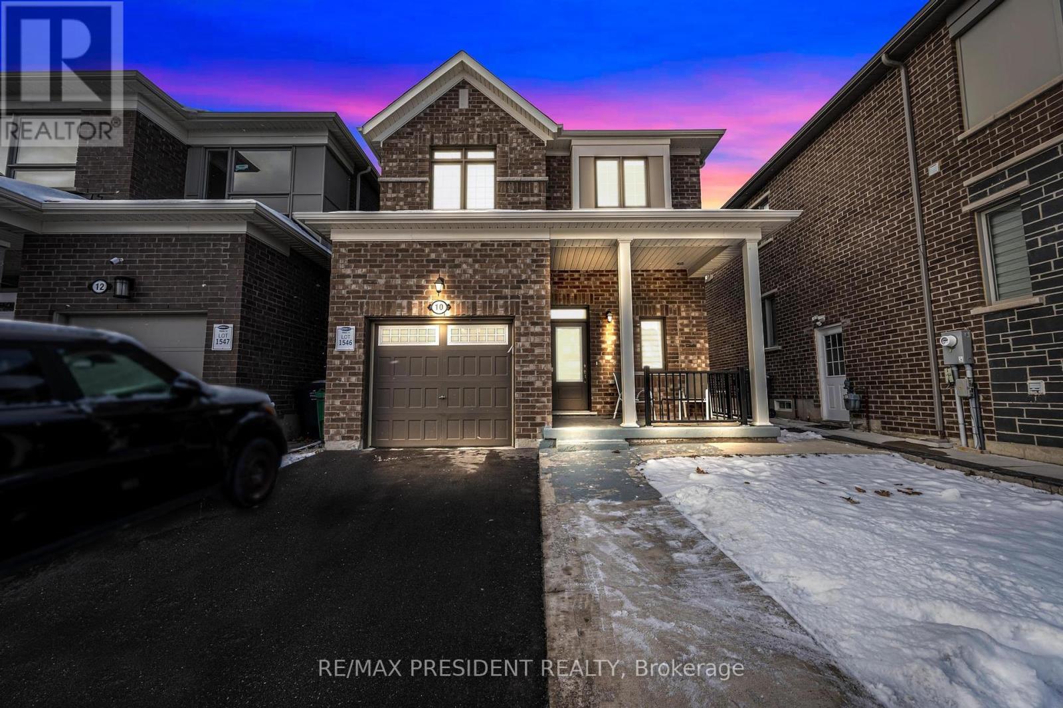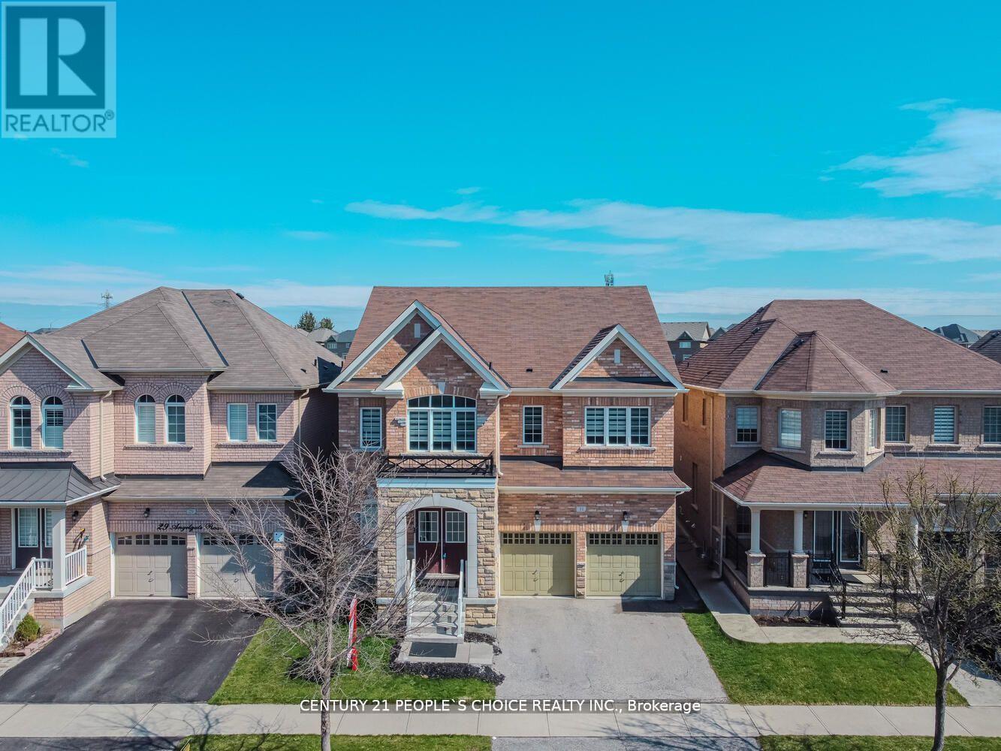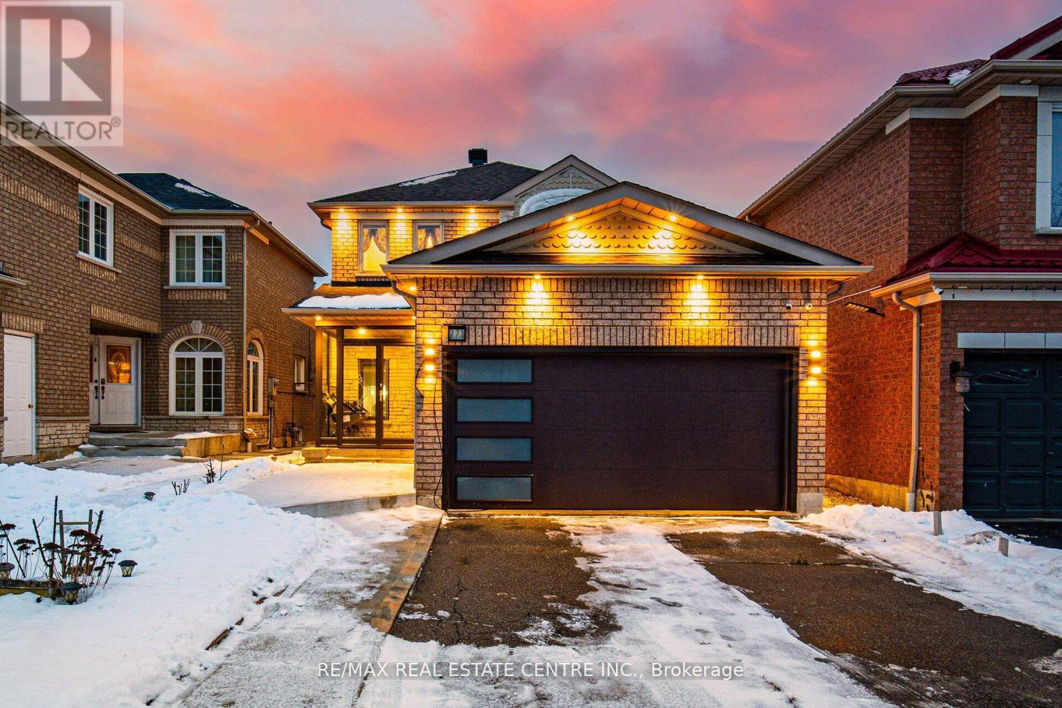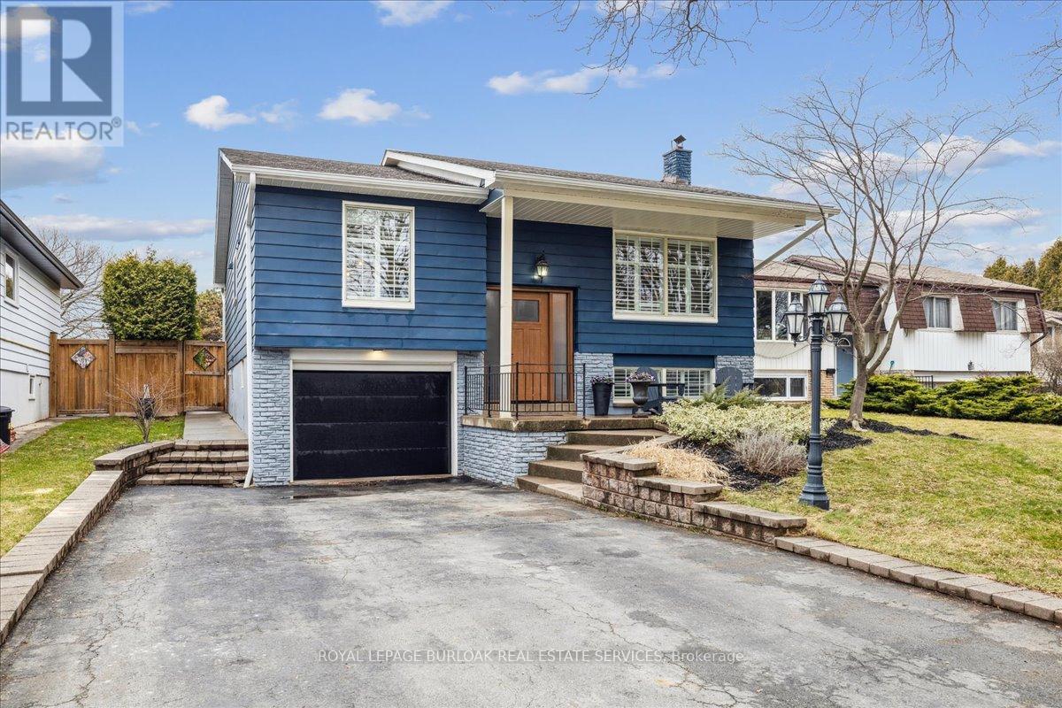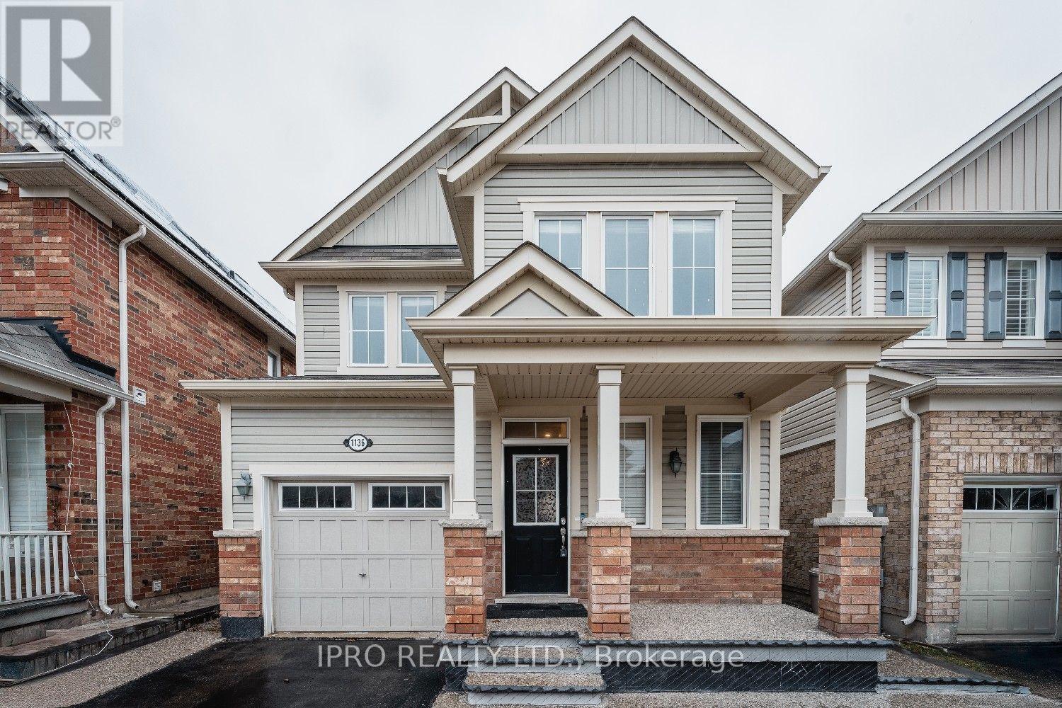29 Old Pavillion Road
Caledon, Ontario
Welcome to Ferndale Parka hidden gem spanning 34 lush acres along both sides of the scenic Credit River, tucked away in the quaint village of Cheltenham, just 10 minutes from Brampton. Originally established in the 1940s as a summer escape for Torontonians, Ferndale Park has grown into a welcoming year-round community where residents embrace a peaceful, nature-rich lifestyle .This stunning, newly built custom home is perfectly positioned near the river and offers the ideal balance of modern comfort and timeless charm. Featuring soaring 10-foot ceilings, a cozy gas fireplace, and a bright, open-concept design, the space feels both expansive and inviting. Every detail has been thoughtfully considered from smart storage solutions to low-maintenance finishes making this home as functional as it is beautiful .Adding to the appeal is a one-of-a-kind custom-built bunkie with a loft perfect as a home office, art studio, or private guest space. Located on a quiet end lot, this property offers exceptional privacy and a tranquil backyard that backs onto a gentle stream. Living in Ferndale Park feels like cottage life without the commute. Residents enjoy a strong sense of community, access to shared parkland, forests, and trails, and the benefit of exclusive use of their own yards all within close proximity to nearby towns and city amenities. Financially, its a rare find: annual property taxes are just $472, and the co-op maintenance fee is $1,000totaling only $1,472 per year. A minimum 30% down payment is required for financing, contributing to the long-term stability and charm of this unique community .If you're looking for a serene, affordable, and connected place to call home, Ferndale Park may just be the lifestyle change you've been dreaming of. (id:59911)
Real Broker Ontario Ltd.
10 Callahan Court
Brampton, Ontario
A stunning and immaculate detached home, built in 2021, nestled in a serene cul-de-sac. This exceptional property boasts 3+1 spacious bedrooms, 4 modern bathrooms, and a finished basement with a legal separate entrance (permit approved). The main floor features soaring 9-ft ceilings, a striking stained oak staircase, and elegant stained hardwood flooring in the great room and hallways. The bright, upgraded eat-in kitchen showcases granite countertops, a central island, stylish ceramic backsplash, and a breakfast area that opens to the backyard. The luxurious primary bedroom includes a 4-piece ensuite and a walk-in closet for ultimate comfort and convenience. (id:59911)
RE/MAX President Realty
31 Angelgate Road
Brampton, Ontario
Price to Sell. Prime Location in Prestigious Credit Valley Community NO HOUSE BEHIND , LEGAL BASEMENT APARTMENT ***See the Virtual Tour***Fully Upgraded More than $125,000 Spent on Upgrades Features High Charm Detach House Has 4 Spacious Bed 3 Full Bath on Second Floor ,First Master Bedroom With Large 6 Pc Ensuite and His/Her Large W/In Closets, 2nd Master with 4 Pc ensuite and W/In Closet, Other Two Rooms attached with Jack n Jill Bath, Almost Every Rooms Including Basement Rooms has their own W/In Closets .Brand New Laundry on Second Floor, Main Floor Boosts with D/D Entry Double Garage, Foyer W/In Closet on Main, Living/ Dining With Hardwood Floors, Large Family Room W/ Gas Fireplace , Brand New Zebra Blinds in Whole House ,Beautiful Kitchen W/New S/S Appliances, W/Out to Patio, Pot Lights throughout the house, Brand New 2 Bed Fully Spacious Legal Basement Apartment with separate Laundry. Close to All Amenities School, Parks, Plaza etc. Super Clean A Must See Property SHOWS10+++++ (id:59911)
Century 21 People's Choice Realty Inc.
1908 Thames Circle
Milton, Ontario
This charming two-story freehold townhouse feels like a brand new townhouse, is perfect for families, first-time buyers, or investors. Located in the Milton's most desired Bowes community, this meticulously maintained home offers approximately 1,800 sq ft of living space. The main floor features 9 ft ceilings with an open-concept living and dining area, ideal for entertaining, and a home office . The updated kitchen boasts stainless steel appliances, upgraded cabinetry, and a center island with a breakfast bar. The built in appliances and back splash bring an extra touch of luxury. Enjoy outdoor living with easy access to the backyard from the kitchen. Upstairs, the large primary bedroom includes a luxurious 4-piece ensuite with a glass shower, soaker tub, and quartz vanity. Three additional well-proportioned bedrooms and another 3-piece bathroom complete the second floor. Convenient second floor stacked laundry with built in cabinets. (id:59911)
RE/MAX Experts
773 Four Winds Way
Mississauga, Ontario
This home has been fully upgraded to offer an entertainers paradise and luxurious modern living. The spacious backyard features a large deck, along with a sizable concrete deck extending around the sides and front of the house. The front also boasts a covered, enclosed porch. Inside, the entire home has been beautifully designed, with solid exotic wood flooring throughout the main floor and upstairs living areas. Pot lights illuminate the entire home, including the main floor, kitchen, living room, dining room, and all three upstairs bedrooms, and the exterior is also enhanced with pot lights. The home also features a new roof, a main entry door with electronic and manual key access, and a digital home security system with cameras. For added convenience, there's a Samsung washer and dryer with steam features, a 17' insulated garage door, and a central vacuum system. All bathrooms have been upgraded with new vanities, sinks, and de-fog mirrors in the upstairs bathrooms. This home seamlessly combines luxury, comfort, and functionality, making it perfect for modern living and entertaining. The kitchen is a standout, fully upgraded with 12x24 premium porcelain tiles, Florida blinds on all windows, and sleek new cabinetry, complemented by high-end GE Cafe stainless steel appliances, including a fridge, dishwasher, gas stove with electric oven, and a bottom warming drawer, plus gas piping for the stove. (id:59911)
RE/MAX Real Estate Centre Inc.
692 Catalina Crescent
Burlington, Ontario
Stylish, spacious & move-in ready welcome to 692 Catalina Cres in Burlington's desirable Longmoor neighbourhood. This fully renovated 3+1 bed, 2 bath raised ranch features an open-concept main floor with a chefs kitchen, a large island & stainless appliances, flowing into a bright dining & family room with a gas fireplace. Crown moulding, pot lights, California shutters & fresh paint add modern flair, while the spa-like main bath offers everyday luxury. The lower level boasts a sunlit rec room with wood-burning fireplace, a stunning bath with soaker tub & a walk-up to a landscaped yard with tiered deck & inground pool. Set on a quiet, tree-lined crescent near top-rated Nelson High School, parks, shops, The Go Train & easy access to the QEW perfect for families craving comfort & convenience. (id:59911)
Royal LePage Burloak Real Estate Services
RE/MAX Condos Plus Corporation
3171 Golden Orchard Drive
Mississauga, Ontario
This meticulously maintained and thoughtfully renovated home is a true gem! Featuring modernized kitchens and bathrooms, elegant hardwood flooring on the upper level, and a SEPARATE ENTRANCE to a stunning lower level, this home offers both style and functionality.The spacious lower level boasts a contemporary kitchen,2 baths, 2 extra bedrooms and ample storage, making it perfect for extended family or a fantastic rental opportunity to help offset your mortgage.Situated on a generous 63 x 127 ft. lot, this property is just minutes from Dixie GO Station, walking distance to grocery store, 20min to DT Toronto Public transit, and top-tier amenities. This is a rare opportunity you don't want to miss!An absolute winner!! schedule your viewing today! (id:59911)
Avion Realty Inc.
6 Kayak Heights
Brampton, Ontario
Close To Highway 410, Nestled Near The Serene Heart Lake Conservation And Vibrant Trinity Commons! This Stunning Townhouse Boasts 3 Generously Sized Bedrooms, Including A Master Retreat With A Private Ensuite. Thoughtfully Designed With Modern Finishes, This Home Offers An Inviting Ambiance And Functional Layout. Enjoy The Convenience Of Being Steps Away From Shopping, Dining, Schools, And Transit. The Spacious Balcony Provides A Perfect Escape To Unwind And Soak In The Fresh Air. A Rare Gem In A Prime Location. Dont Miss This Opportunity! (id:59911)
Exp Realty
828 Cardington Street
Mississauga, Ontario
Welcome to 828 Cardington Street, a spacious and beautifully maintained detached 2-storey home located in the heart of Mississauga. This stunning property features 4 bedrooms, 3 bathrooms, and a functional kitchen layout. Enjoy a large, open-concept family room with soaring 9 ft ceilings, perfect for both relaxing and entertaining. There's also a versatile bonus space that can easily be converted into a 5th bedroom, ideal for larger or multi-generational families. The finished basement with a separate entrance provides excellent potential for rental income. Perfect for investors or first-time home buyers looking to live upstairs and generate extra income below. Additional highlights include a double-car garage with a triple driveway, offering ample parking for up to five vehicles and a beautifully landscaped exterior with completed interlock in both the front and backyard. The spacious, fully fenced backyard provides extra privacy. Ideal for family gatherings and outdoor entertaining. Enjoy peace of mind with a newer AC (2023) and a newer furnace (2019). Located in a highly sought-after neighborhood, this home is close to top-rated schools, only 8 minutes' drive to Sheridan College and just 5 minutes from Costco. Also nearby are parks, bus stops, shopping centers like No Frills, Walmart and Square One Shopping Centre. With easy access to Highways 401 and 403, everything you need is just minutes away. Dont miss this rare opportunity to own a versatile, move-in-ready home in one of Mississaugas most desirable communities! (id:59911)
Royal LePage Terrequity Realty
1136 Solomon Court
Milton, Ontario
Welcome to detached home offering both comfort and functionality with (LEGAL BASEMENT). Located in a family-friendly neighborhood, this house feature living, dinning with separate family with 9 ft celling on the main floor, hardwood flooring, well-designed kitchen with plenty of counter space, cabinetry, and room for a breakfast area. Whether you're cooking for the family or hosting guests, this kitchen provides the ideal layout for both everyday use and entertaining. Upstairs, you'll find four well-sized bedrooms, including a large primary suite with a walk-in closet and ensuite bathroom. Each room offers ample natural light and storage space, making it ideal for growing families. this is carpet free house. The fully finished basement boasts a self-contained apartment with a private entrance, living area, bedroom, and bathroom perfect for extended family, guests, or as a rental unit for added income. close to milton community park, schools, transit, plaza. show with confidence. (id:59911)
Ipro Realty Ltd.
115 - 16 Litchfield Court
Toronto, Ontario
**Gorgeous ** Very Well Maintained 3+1 Bedroom 3 Washroom End Unit Townhouse with rental income from basement* Prime Location In Family Friendly Complex. With Convenient Access To Transit, School, Shopping, Banks, Many More...Upgraded Through Out/ Move In Ready** Pot Lights,, Gas Stove, Granite Counter Top, Stainless Steal Appliances,, Nest Thermostat, Laminate Flooring Throughout, Finished Basement With Kitchen And 3Pc Ensuite. New 3D window coverings.Absolutely Stunning Property One Of Its Kind On The Market For Its Value. A GOOD OPPERTUNITY FOR first time buyer or investors. (id:59911)
RE/MAX President Realty
56 Monument Trail
Brampton, Ontario
Stunning 4+2 Bedroom Detached Home in Prime Northwest Brampton! Welcome to your dream home-where elegance meets functionality in one of Brampton's most sought-after neighborhoods! This beautifully maintained 4-bedroom detached home comes complete with a fully legal 2-bedroom basement apartment featuring a private entrance and separate laundry-perfect for rental income or extended family living. Step through the grand double-door entrance into a spacious, open-concept layout with separate living and family rooms, ideal for entertaining or relaxing in comfort. Enjoy the rich hardwood flooring on the main floor-a completely carpet-free home, freshly painted and filled with natural light and stylish pot lights inside and out. The modern kitchen boasts stainless steel appliances and a functional layout that flows effortlessly into the family area, creating the heart of the home. Upstairs, the primary suite features a large walk-in closet, while the other bedrooms offer ample space for a growing family. The legal basement apartment is equally impressive with 2 full bathrooms, stainless steel kitchen appliances, and thoughtfully designed interiors. Parking is a breeze with no sidewalk and a 4-car driveway, professionally finished with exposed aggregate and low-maintenance paved backyard-perfect for summer gatherings. Located just steps from schools, parks, and public transit (only 1 minute away!), this home offers unmatched convenience, privacy, and charm. Whether you're a growing family or savvy investor, this move-in-ready home checks all the boxes. (id:59911)
Homelife/miracle Realty Ltd

