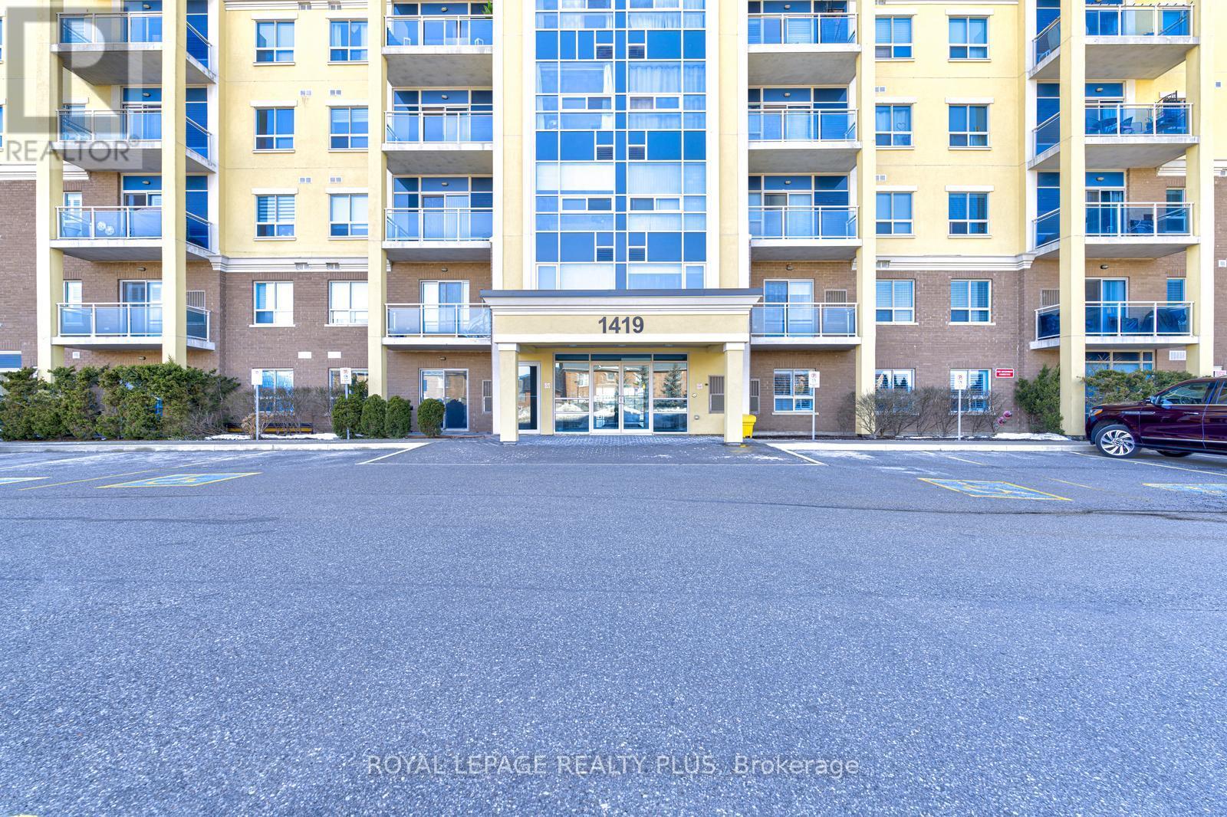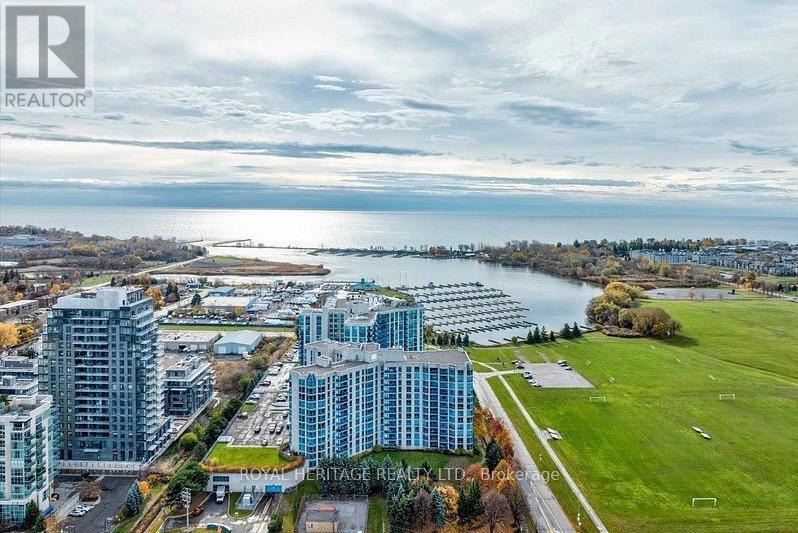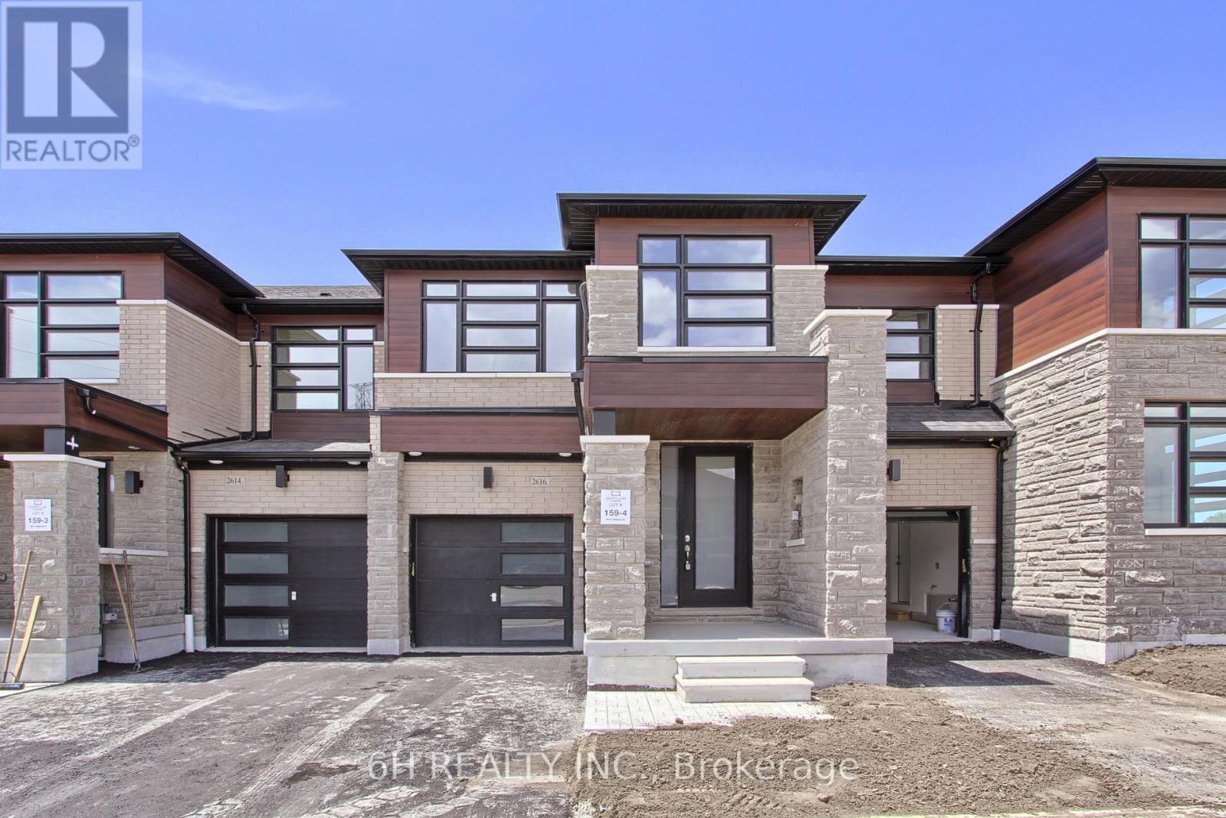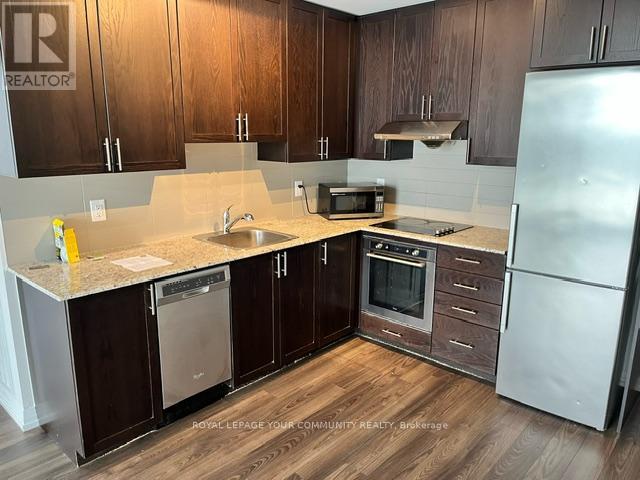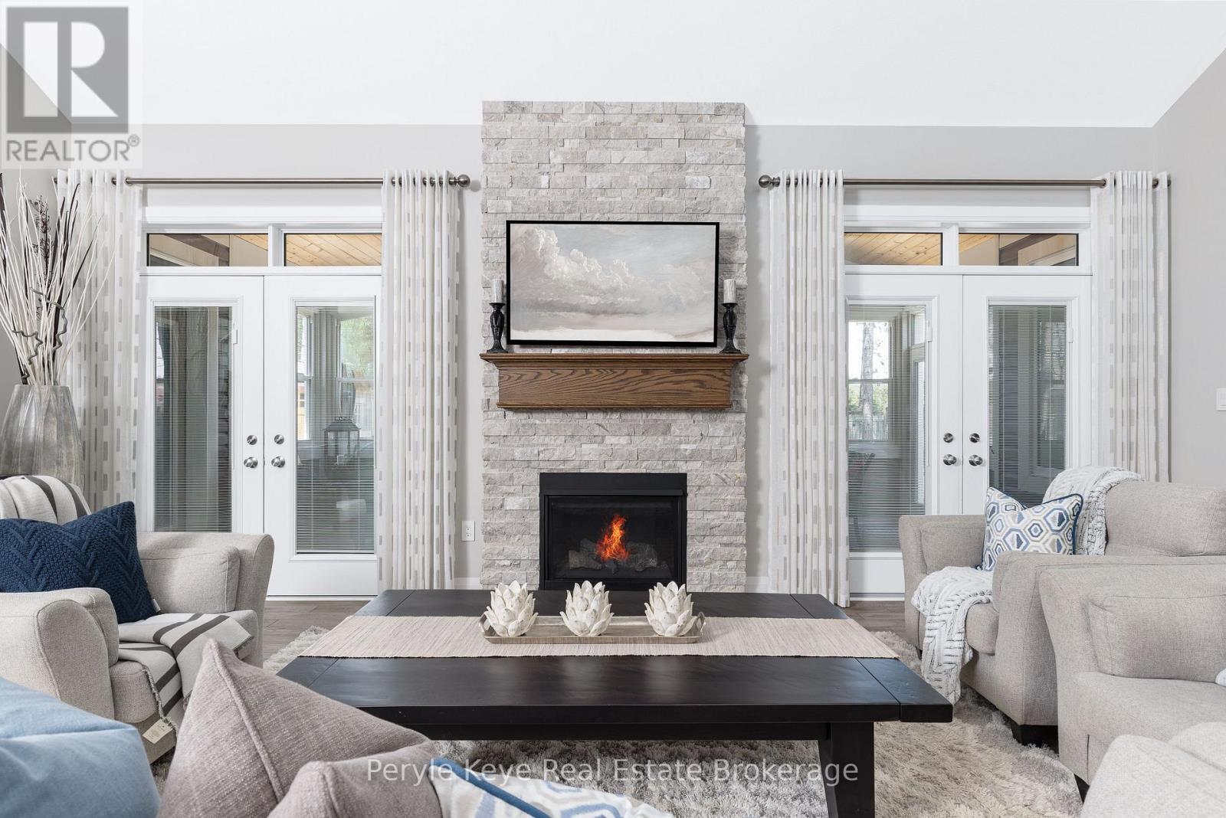55 - 2020 South Millway
Mississauga, Ontario
Experience refined living in this fully renovated, one-of-a-kind 3-bedroom, 3-bathroom residence, boasting over 1700 sqft of exquisitely designed space. Every element of this home has been carefully curated with premium finishes and impeccable craftsmanship. Step into a light-filled interior adorned with engineered hardwood flooring across the main and second levels, and enhanced by designer lighting that adds elegance to every corner.The newly designed kitchen is a chefs dream showcasing quartz countertops, a solid slab seamless backsplash, sleek cabinetry, and brand-new stainless steel appliances. Each bathroom has been transformed into a spa-like retreat with modern quartz vanities, glass door enclosures, chic hardware, and elevated lighting.The lower level offers versatility and comfort, finished with stylish laminate flooring and a sophisticated vinyl laundry area. The expansive basement is ready for your vision create the ultimate home theatre, a serene home office, or a vibrant recreational space. Let your imagination bring it to life.This turnkey property is a rare gem luxuriously appointed, move-in ready, and designed for elevated living. (id:59911)
RE/MAX Escarpment Realty Inc.
208 - 1419 Costigan Road
Milton, Ontario
Stunning 1-Bedroom, 1-Bathroom Condo in Milton's Premier Neighbourhood, Nestled in one of Milton's most desirable areas, this luxurious condo offers the perfect blend of comfort and convenience with low maintenance fees. Enjoy the tranquility of nearby parks and scenic trails. Inside, you'll find 9-foot ceilings, a spacious central island with a breakfast bar, and elegant granite countertops. The main living area features rich hardwood floors, while the kitchen, bathroom, and laundry room are accented with sleek ceramic tiles. Crown molding enhances the charm of the open-concept space, and the generous bedroom comes with a double closet for added storage. Unit freshly painted. Large front closet for extra storage, for added convenience the unit boasts a large in-suite laundry-room with a full-sized stackable washer and dryer. Take in the breathtaking, unobstructed views of scenic park right from your window. This fantastic opportunity also includes one owned parking spot close walk to elevator and a locker for extra storage. Walking distance to school & easy access to highways. Whether you're a first-time buyer, a savvy investor, or looking to downsize, this unit offers the perfect balance of space, style, and functionality. Don't miss your chance to own this exceptional condo it wont last long! (id:59911)
Royal LePage Realty Plus
28 Vestry Way
Brampton, Ontario
Welcome To 28 Vestry Way, A Stunning 4-Bedroom, 4-Bathroom Freehold End-Unit Townhome In The Highly Sought-After Brampton East Community. With $100K+ In Upgrades And 2,367 SQFT Of Thoughtfully Designed Living Space, This Home Perfectly Blends Style, Comfort, And Convenience.Step Into The Bright Foyer, Which Leads To The Fourth Bedroom And Garage Access. The Second Level Boasts A Spacious Great Room With Elegant Waffle Ceilings, Ideal For Family Gatherings. The Gourmet Kitchen Features Modern Light Fixtures, A Stylish Backsplash, And A Double-Door Walkout Terrace, Perfect For Outdoor Enjoyment. Upstairs, Three Spacious Bedrooms Await, Along With A Washer/Dryer Conveniently Located Nearby. The Primary Suite Offers A Luxurious 4-Piece Ensuite, Complete With A Soaker Tub And Walk-In Shower. An Unfinished Basement With Rough-In Plumbing Provides Endless Customization Potential. Located Just Minutes From Claireville Conservation Area, Gore Meadows Community Centre, And Major Highways (407, 427, 410), This Exceptional Townhome Is A Must-See! POTL Monthly Fee $ 145.03 (id:59911)
Exp Realty
634 Hamilton Crescent
Milton, Ontario
Welcome to this beautifully maintained semi-detached gem, nestled on a quiet street in a family-friendly neighborhood near parks and top-rated schools. Enjoy the convenience of a double-wide driveway and a single-car garage. Inside, you'll find a spacious family room perfect for entertaining, a separate dining room for special gatherings, and a recently updated kitchen ready for your culinary creations. The primary bedroom features a luxurious walk-in closet with a custom organizer. The finished basement offers plenty of open space for work, play, or relaxation. Step outside to a large, fenced backyard with a generous deck and garden shed ideal for summer enjoyment. Lovingly cared for by the original owners, this home combines comfort, style, and functionality in every detail. (id:59911)
Royal LePage Meadowtowne Realty
1506 - 4099 Brickstone Mews
Mississauga, Ontario
Occupancy June-1st-2025, 2 Bedroom Plus Den, Corner Unit, Laminate Flooring In Bedrooms, Very Bright Unit With A Lot Of Natural Light, 2 Full Washroom, 1 Parking, 1 Locker, One Of The Few Units Upgraded With A Central Vacuum, Granite Kitchen Counter, Stainless Steel Appliances, Floor Plan Attached, Looking For A Small Single Family Triple-A Tenants (No Airbnb/ Temporary Accommodation/Coworkers), No Pets, Tenant Pays Own Hydro/Cable-Tv, (Cold-Hot-Water/Heat/Central Air Conditioning Are Included In The Rent), Please Note Listing Photos Are From The Previous Vacancy Period As It Is Currently Tenanted, Stainless Steel Fridge, Stove, Dishwasher, Microwave, Washer, Dryer, Amazing Building Amenities, Steps To Square One Mall, Bus Terminal, Go Bus, Celebration Square, Central Library, Living Arts Centre, Hwy-403, Schools, Sheridan College (id:59911)
City Centre Real Estate Ltd.
36 Grant Avenue Unit# 2c
Hamilton, Ontario
This open-concept 1-bedroom, 1-bathroom apartment is available for lease in a stunning building built in 2022. Enjoy the peace of mind with a security system and fob access. Located just steps from both Main Street E and King St W, which places you mere steps from amenities and public transit. The apartment features 9-ft ceilings, abundant natural light, and modern finishes, including a subway-tiled bathroom, vinyl flooring, and sleek stainless steel appliances. Free exterior and interior bike storage and large storage locker rental available for extra convenience. (id:59911)
Royal LePage Burloak Real Estate Services
Main Floor - 100 Old Kingston Road
Ajax, Ontario
Exceptional Retail/Office Space for Lease in the Heart of Historic Pickering Village! This well maintained, light-filled unit is the perfect setting for a daycare, hair salon, personal service or professional office, offering both charm and functionality in one of Ajax most prestigious and vibrant business hubs. Located on Old Kingston Road, just west of Linton Avenue, this site is improved with a unique-designated 2 storey building with excellent street exposure, high foot traffic, and prominent signage opportunities. There is on site parking for 12 vehicles. Easy access to Hwy 401, transit, shopping, dining, medical services, and more. A rare opportunity to elevate your brand in one of Durham Regions most sought-after commercial destinations! (id:59911)
Cppi Realty Inc.
210 - 360 Watson Street W
Whitby, Ontario
Spacious Condo with Northwest Views & Serene Ambience...Enjoy peaceful mornings sipping coffee in the cozy solarium, surrounded by lush garden views. This well-maintained 1,218 sq. ft. Tradewind model offers a spacious and thoughtfully designed layout with 2 bedrooms and 2 full bathrooms. Remodelled and Meticulously well Kept. This immaculate condo combines comfort and convenience with ensuite laundry, an underground parking space, and an additional surface parking spot just steps away from this Suite, no elevator needed.Recent upgrades including newer flooring in the living and dining areas and Primary bedroom, adding a fresh, elegant touch. Extra storage is provided with a spacious locker in the building. Residents also enjoy access to fantastic building amenities, including a full-size pool, hot tub, expansive recreation room, and a well-equipped exercise room.Prime Location: Nestled within walking distance to shopping, scenic waterfront trails, GO Train and the renowned Abilities Fitness Centre, this home offers the perfect blend of tranquility and convenience. Embrace the serene waterfront lifestyle while staying close to everything you need. (id:59911)
Royal Heritage Realty Ltd.
2616 Hibiscus Drive
Pickering, Ontario
This brand-new townhome, built by the reputable OPUS Homes and backed by a 7-Year Tarion Warranty, showcases the perfect blend of luxury, functionality, and sustainability. Step inside through the grand 8' entry door and experience the grandeur of soaring 9' ceilings on both the main and upper floors, accentuated by smooth finishes that create a light and airy feel throughout.The main floor is illuminated by pot lights, highlighting the rich hardwood flooring and expansive space. The chef's dream kitchen is a standout, featuring sleek 12" x 24" floor tiles, soft-close cabinetry, and a full-height backsplash. Unleash your culinary creativity with a standalone hood fan, pull-out spice rack, convenient garbage/recycling bins, and a pot filler for effortless cooking. A soap dispenser by the sink adds a touch of luxury, while a gas line rough-in for future appliances and a deck accessible directly from the kitchen make entertaining effortless, perfect for summer BBQs.This townhome is not only stylish but also highly energy-efficient, thanks to OPUS Homes' Go Green Features. These include Energy Star Certified homes, an electronic programmable thermostat controlling an Energy Star high-efficiency furnace, and exterior rigid insulation sheathing for added insulation. Triple glaze windows provide extra insulation and noise reduction, while sealed ducts, windows, and doors prevent heat loss. Additional features such as LED light bulbs, water-conserving plumbing fixtures, and engineered hardwood floors from sustainable forests further enhance the home's energy efficiency and sustainability.The home also includes a Fresh Home Air Exchanger, low VOC paints, and Green Label Plus certified carpets to promote clean indoor air. A water filtration system turns ordinary tap water into high-quality drinking water, and a rough-in for an electric car charger caters to environmentally conscious buyers. (id:59911)
6h Realty Inc.
608 - 55 Ann O'reilly Road
Toronto, Ontario
Well kept 2 bedroom, 2 Full Bathroom, Open Balcony. 9 Ft Ceiling. Laminate Floors Throughout, With Stainless Steel Appliances. Close To Don Mills Subway, 404, 401, And Fairview Mall Newly painted through-out unit. Extra large parking spot! (id:59911)
Royal LePage Your Community Realty
39 Clearbrook Trail
Bracebridge, Ontario
Not just move-in ready - magazine ready! Welcome to the former Mattamy model home - arguably the most customized, meticulously upgraded residence in the entire White Pines community. Every upgrade box? Checked. Fully furnished? Yes - everything you see is included. This is the kind of opportunity that rarely hits the market. From the curb appeal to the curated interiors, no detail has been overlooked. Low-maintenance landscaping, full irrigation, front & back fencing, outdoor lighting, & a private backyard retreat are already in place - so you can simply arrive & enjoy. Step inside & the impact is immediate - vaulted ceilings, streams of natural light, & a floor-to-ceiling focal gas fireplace that sets the tone! The kitchen stuns with a quartz island, farmhouse sink, full-height cabinetry w/ recessed pot lights, & a walk-in pantry designed for both holiday prep & everyday ease.Whether you're hosting a crowd or keeping it intimate, this home was made for entertaining. The open layout flows from the chefs kitchen to the dining area & into the 12 x 22 four-season Muskoka Room - your go-to for sunset dinners, fireside chats, & effortless indoor-outdoor living. With golden hour views that never get old, even casual evenings feel special.The main floor delivers smart functionality: a guest suite, home office, luxe laundry room, & a serene primary retreat with spa-inspired ensuite, custom walk-in closet, & private Muskoka Room access. Overlooking it all, a bright open loft provides space for guests, games/movies & creativity, plus there is a third bedroom & full bath. Another standout feature? The finished lower level with a custom bar, double-sided gas fireplace, rec room, gym, additional bedroom, & full bath - perfect for hosting or unwinding in style. More Extras? Double garage with built-ins. AV upgrades. Designer fixtures. Full municipal services. This isn't just a turnkey home - its a fully realized lifestyle. Luxury lives here. Now you can too. (id:59911)
Peryle Keye Real Estate Brokerage
403 - 103 Roger Street
Waterloo, Ontario
New 1 Bedroom Luxury Spur Line Development Suite in the Heart of Downtown Waterloo! Located Near Wilfrid Laurier University, U of Waterloo, Google, SunLife, Shopify, Parks, Spur Line Trail, LRT, GO Transit, Hwy 85, Grand River Hospital and All Major Amenities. This Spacious Suite Offers A Modern Open Concept Layout with abundant natural light. With; 1 Large Bedroom, 1 Full Bathroom, 9 Ft Ceilings, Modern Sleek Kitchen w Breakfast Bar, Granite countertop, Backsplash, SS Appliances, Ensuite Laundry, Private Balcony and Exclusive 1 Parking. The Building is Wheel Chair Accessible. Building includes; secure access, party room, visit parking, indoor bike storage and electric vehicle charging stations. (id:59911)
RE/MAX Real Estate Centre Inc.

