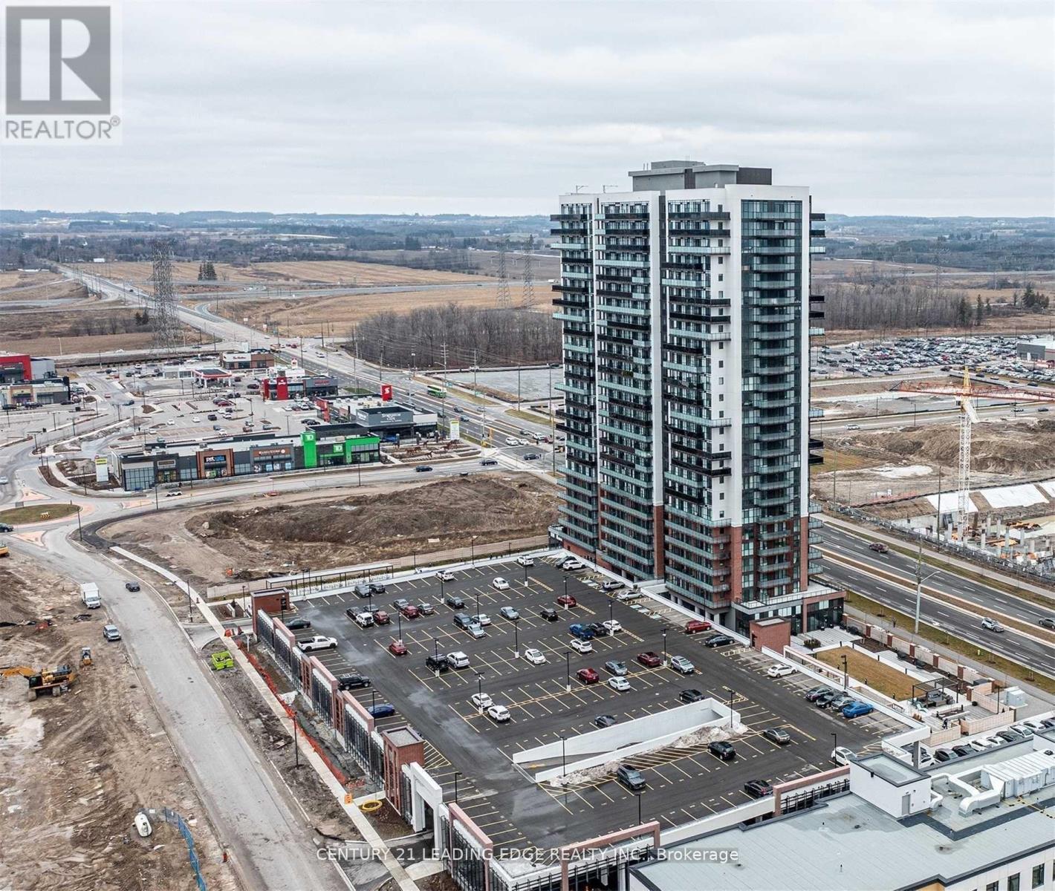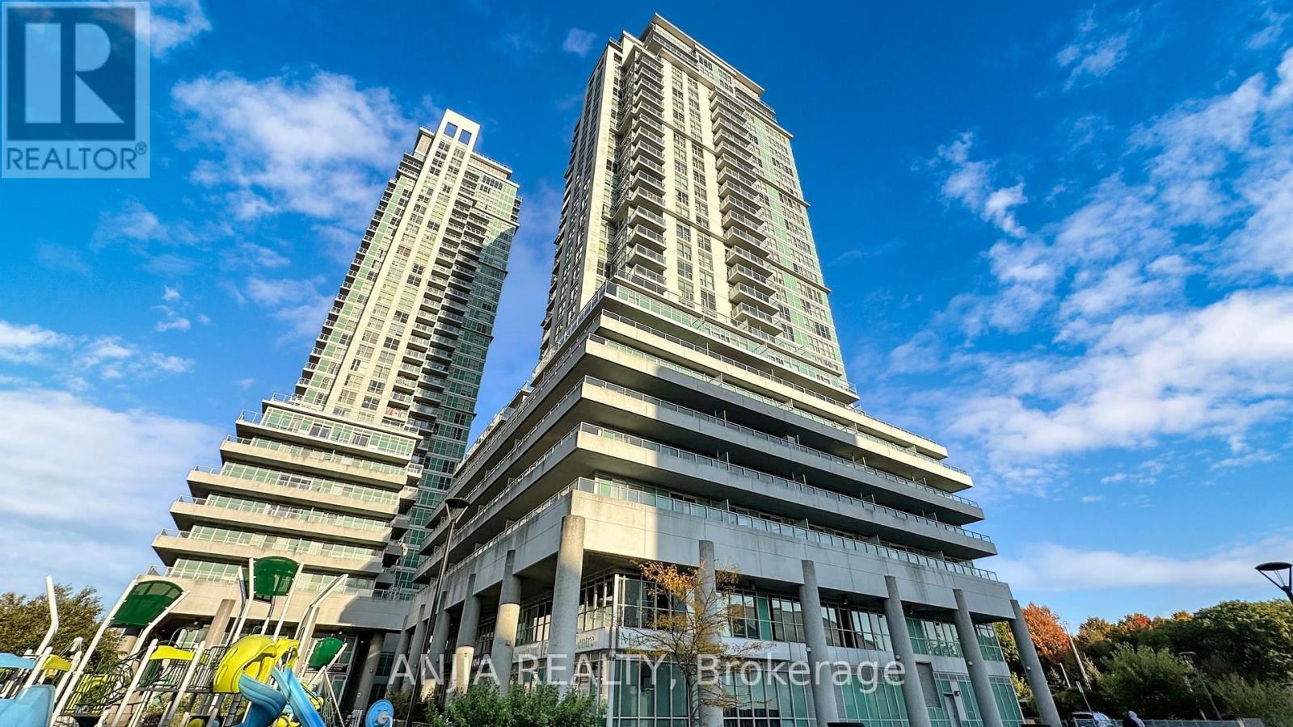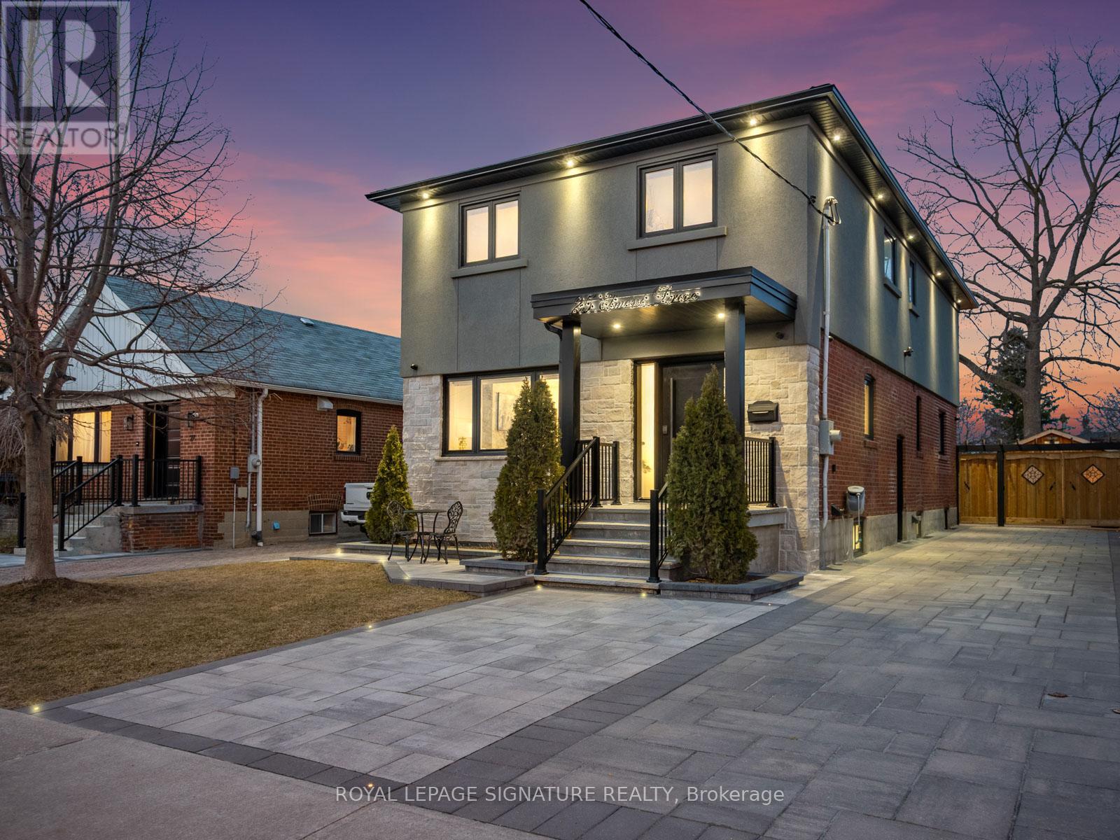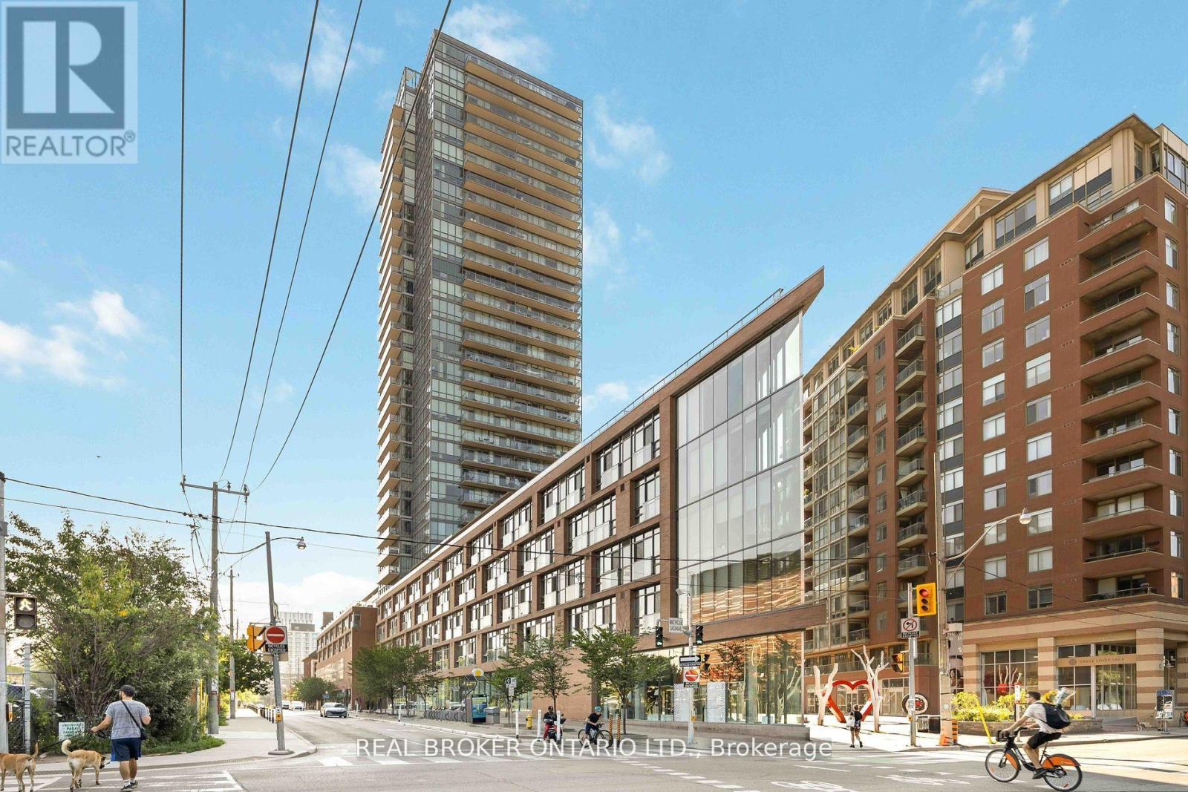2113 - 2550 Simcoe Street E
Oshawa, Ontario
Wow! Stunning, Bright & Spacious 1B+Den Condo With Unobstructed View In New Oshawa Area. Luxurious Ambience Laminate Flrs, Modern Kitchen With Quartz C/Tops, Backsplash & Built-In S/S Appliances. Open Concept Layout With Flr To Ceiling Windows & Lots Of Natural Light. Steps To Everything: Public School, Riocan Plaza, Costco, Walmart, Durham College & Ontario Tech University! Banks, Restaurants & Shopping, Mnts To Hwys. Durham Region Bus & Go Bus At Door Steps, + Many More. Wide Selection of Common Amenities Like Concierge, Gym, Game Room, Party Room, Visitor Parking And So On. Enjoy Unobstructed View of the City. (id:59911)
Century 21 Leading Edge Realty Inc.
202 - 60 Town Center Court
Toronto, Ontario
Welcome to this Stylish West-Facing Apartment, Just a 5-Minute Walk from Scarborough Town Centre and the TTC Terminal! This Efficiently Designed Unit Offers A Cozy Living Space. The Open-Concept Living And Dining Area Boasts Laminate Flooring, While The Kitchen Showcases Ceramic Tile And Granite Counters. With One Bedroom, This Home Provides Comfortable Urban Living. Additional Features Include Central Air Conditioning, In-Suite Laundry, And All Major Utilities Covered In The Maintenance Fees Including Heat, Water, Building Insurance, And More. Ideal For Those Seeking Convenience, Comfort, And Style In A Compact, Well-Appointed Space. (id:59911)
Anjia Realty
1812 Grandview Street N
Oshawa, Ontario
Wow -Location-Location-Location!!!! Absolute Amazing Detached House In A Family Friendly Neighborhood And Very Close To All Major Highways. Your Search Is Over! Perfect Home For FIRST TIME HOME BUYER & INVESTORS-This 2-Storey All-Brick 4-Bed Tribute Communities Home Offers Unparalleled Comfort And Elegance, With Over $100,000 Spent On Recent 2024 Renovations! Revel In Updated Hardwood Floors, Iron Pickets, Quartz Countertops, Updated Bathrooms, New Light Fixtures, And More. Enjoy Soaring 10ft Ceilings On The Main Level, And 9ft Ceilings On The Upper Level With A Stunning Primary Bedroom Retreat, A Walk-In Closet And An Updated 5pc Ensuite. Central Air, Stainless Steel Appliances, And A Cozy Gas Fireplace To Enjoy. The Built-In Double-Car Garage And Private 4-Car Driveway Provide Ample Parking. The Full Unfinished Basement Offers Endless Possibilities. Surrounded By Outdoor Spaces, Natural Areas, Top-Rated Schools, And Beautiful Streetscapes Overall, 1812 Grandview St N Is A Perfect Blend Of Comfort, Convenience, And Modern Living, Making It An Excellent Choice For Anyone Looking To Settle In The Oshawa Area (id:59911)
RE/MAX Experts
25 Elmont Drive
Toronto, Ontario
Step into this stunning and exceptionally crafted, custom-designed home where elegance, comfort, and functionality blend seamlessly across every level. From the moment you enter, you're greeted by gorgeous engineered hardwood flooring, crown moldings throughout and built-in speakers. The Open Concept Living and Dining impress with a striking custom fireplace feature wall. The chefs kitchen is a dream for culinary enthusiasts, boasting quartz countertops and backsplash, high-end built-in appliances incl. Wall Oven & Microwave and Gas Range, and a stunning quartz waterfall center island perfect for both entertaining and daily use. The family room continues to impress with custom built-in cabinetry and TV Unit with integrated audio, offering a warm, inviting space for relaxing or hosting guests. Step through the custom European patio doors onto an entertainer's dream backyard with a covered deck complete with outdoor speakers for seamless ambiance. Upstairs, the primary suite is a true sanctuary, featuring a Venetian stucco feature wall, a dreamy wrap-around walk-in closet with custom organizers, and a spa-like ensuite with floor-to-ceiling tiles, a curbless glass shower & double vanity with lighted mirrors. The additional three bedrooms are generously sized with large windows & ample closet space. A convenient large walk-in laundry room completes the 2nd floor! The fully finished basement offers remarkable versatility with a separate side entrance, large above-grade windows, a full second kitchen, a spacious rec room with a gas fireplace, and a massive bedroom with custom closet & built-in desk, ideal as an extended living space or income potential. The massive private driveway with parking for 5 cars is a huge plus complete with double gates for easy access to the oversized landscaped backyard featuring a large custom shed, childrens playground, a custom gazebo with pot lights and automated outdoor lighting adding a sophisticated touch to outdoor entertaining! (id:59911)
Royal LePage Signature Realty
696 Balaton Avenue
Pickering, Ontario
Beauty By The Lake! Furnished,, 3 Level Detached Back-split House Boasts Updated Functional Kitchen With Gas Cooktop. New Hardwood Floors In Living/Dining/Master Bedroom. Tankless Hot Water,New Metal Roof. Steps To Lake,Trails.Located in prime location in the heart of Pickering on a quiet cul-de-sac street minutes walk to the lake, Frenchmans Bay; 3-min drive to GO Station/401 making the daily commute convenient. Perfect for families - excellent schools and parks nearby private yard and patio, walk-out deck, perfect for kids play, BBQ, relaxing evenings. Carport and a Long Driveway can park up to three cars. Basement not included. Furnished or Unfurnished. (id:59911)
Atv Realty Inc
313 Morningside Avenue
Toronto, Ontario
For Lease on the Lower Floor/Basement of A Detached House on a Huge 50 x 140 Ft Lot. 3 Bedrooms 1 Kitchen with Shared Laundry Room. Laminate Flooring Throughout. Great Location Near U of T Scarborough, Centennial College, Scools, Hospital & Pan Am Sports Complex. Steps to TTC with Connection to Go Train. *** Living Area is Spacious in Moved-In Condition *** (id:59911)
Century 21 Leading Edge Realty Inc.
1403 - 33 Mill Street
Toronto, Ontario
Welcome To This Newly Renovated 1 Bedroom Unit At Pure Spirit. This Highly Sough After Building Is A Perfect Place To Call Home. In The Heart Of The Distillery District And Walking Distance to Many Shops, Some Of The Finest Restaurants Like Cluny & Brick Street Bakery. Short Walk To Public Transportation And The Lake. Do Not Miss The Opportunity To Be In One Of Toronto's Top Buildings & Neighbourhoods! (id:59911)
Real Broker Ontario Ltd.
605 - 55 Skymark Drive
Toronto, Ontario
An exceptional and luxurious renovated apartment in a Tridel built high rise. This condo is situated in a prestigious area and remodeled by well-known contractors. This unique condo comes with 2 bedrooms, 2 washrooms and an upscale design of living/ dining and family room with pictured windows. Unparalleled kitchen, master bathroom and walk-in closet design. This unit is loaded with fine touches of well known engineers and interior designer on top notch finishes. World class amenities and brand new out door/ indoor pools. Brand new exercise rooms equipment's. Close proximity to best schools, grocery, banks, restaurants and major HWYs. (id:59911)
Central Home Realty Inc.
1620 - 98 Lillian Street
Toronto, Ontario
Welcome To The Madison Midtown, A Luxurious Boutique Condos At Yonge/Eglinton! 2 Bedrooms + 2 Baths + A Large Den with approx. 920 SF Interior and Approx. 323 SF Wrap-Around Balcony! On The 16th Floor With Amazing Wrap Around Views Overlooking The City Skyline. All Floor To Ceiling Windows & Rarely Found 10' Ceiling Thru! Enjoy A glass of Wine or A Cup of Coffee Every Day from Your 323 SF Wrap Around Balcony! Open Gourmet Kitchen With Granite Counters & Centre Island, Engineered Hardwood Floor Thru, Lots of Closet Space, 1 Owned Parking & 1 Owned Locker. World Class In-House Amenities Including Saltwater indoor lap pool, Hot tub Sauna, Large party room with kitchen Media & TV room, Two-storey state of the art Gym & Yoga Room that is connected to the gym and opens onto an outdoor terrace, Beautiful barbecue area with four unique cabana areas for private dining, Building Has Direct Access To Loblaws & LCBO! Steps Away From Yonge/Eglinton Centre, The Top-Rated Restaurants & Bistros, Cafes, Coffee Shops, Boutiques, Subway Stations at Yonge & Eglinton The Madison Simply The Best Location In This Area. (id:59911)
Power 7 Realty
11 - 1074 Bay Street
Toronto, Ontario
This prestigious Yorkville luxury townhouse offers an unrivaled fusion of style and convenience. An exquisite residence showcasing impeccable craftsmanship & designer finishes with numerous upgrades throughout. Ideally situated in sophisticated Yorkville and just steps to the designer boutiques along Bloor, world-class dining, U of T & easy access to transit, this home epitomizes refined urban living at its finest. A Sun Filled Corner Suite with floor to ceiling windows and an interior design that is as functional as it is elegant with nearly 3000 sq ft of interior living space and soaring 10 ft ceilings on the main level. With 3+1 bedrooms & 4 bathrooms and 1 of only 6 townhouses in the complex with a coveted south-facing view, this property offers a serene & picturesque backdrop thats rare to find in the city. Enjoy cooking in the beautiful open concept Irpinia kitchen with ample storage space and a pantry and features top-of-the-line appliances by Sub Zero & Wolf. The open concept design is complemented by soaring 10 ft ceilings on the main level and a custom glass stairwell connecting each level. A standout feature is the private ensuite elevator, allowing for effortless movement between all levels. The 2nd floor features a flexible floor plan with an oversized family room (could be converted to another bedroom if desired) while a 2nd bedroom with a 4 piece ensuite bathroom & an oversized laundry room with storage and a 3 piece hall bathroom complete the 2nd floor. The primary suite sits atop of the townhouse with a luxurious spa-inspired custom 5 piece ensuite bathroom, walk-in closet & more customized built-in closets. Relax, entertain & unwind on the beautiful rooftop terrace with BBQ hookup and fire table, room to lounge & dine in privacy with a canopy above. A rare 3 private car garage and a lower level with a mudroom and plenty of storage add to the functionality of this home. (id:59911)
Chestnut Park Real Estate Limited
858 - 209 Fort York Boulevard
Toronto, Ontario
Come See This Furnished Gorgeous Bachelor Apartment Located In Cityplace! This Unit Has A Splendid Unobstructed South-West View From The Balcony. Terrific Layout, With Modern Hardwood Flooring, Stainless Steel Appliances, Granite Counters And 8Ft Ceilings. Not To Mention All The Luxurious Amenities Including Indoor Pool, Outdoor Jacuzzi, Bbq Area, Exercise, Media & Party Room, Visitor Pkg. (id:59911)
Century 21 Regal Realty Inc.
2702 - 3 Gloucester Street
Toronto, Ontario
*** two-bedroom + 1 bathroom suite Yonge & Gloucester*** 645sq ft per builder; a modern kitchen with designer countertops and integrated appliances; luxurious designer bathrooms; stacked washer/dryer; a brilliant array of fitness and social amenities including: coffee bar, guest suites, theatre room, meeting room, gym, pool and more*** a direct underground path from P1 to the Wellesley subway station. Walking Distance To U Of T, Queens Park, Ryerson, Yorkville, Eaton Centre, restaurants, Walk-in Clinic, supermarket and hospitals. (id:59911)
Homelife New World Realty Inc.











