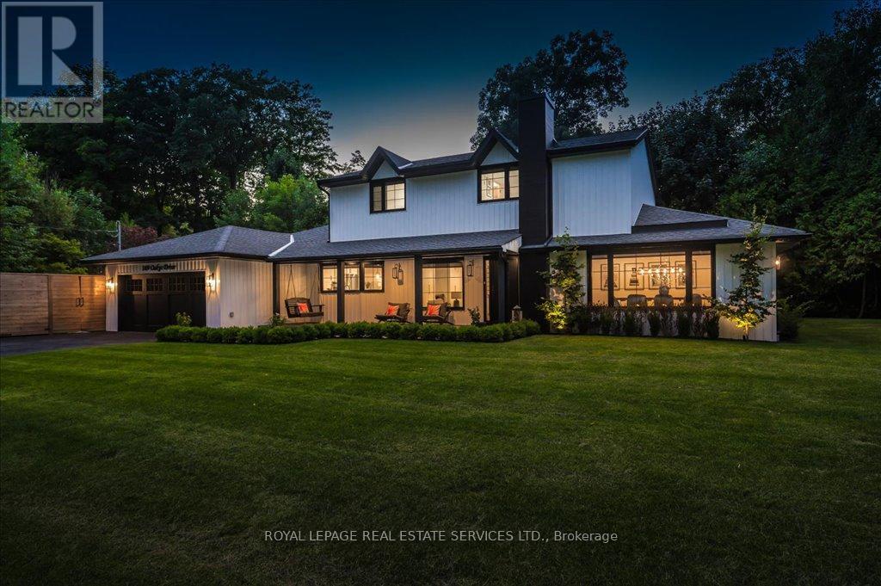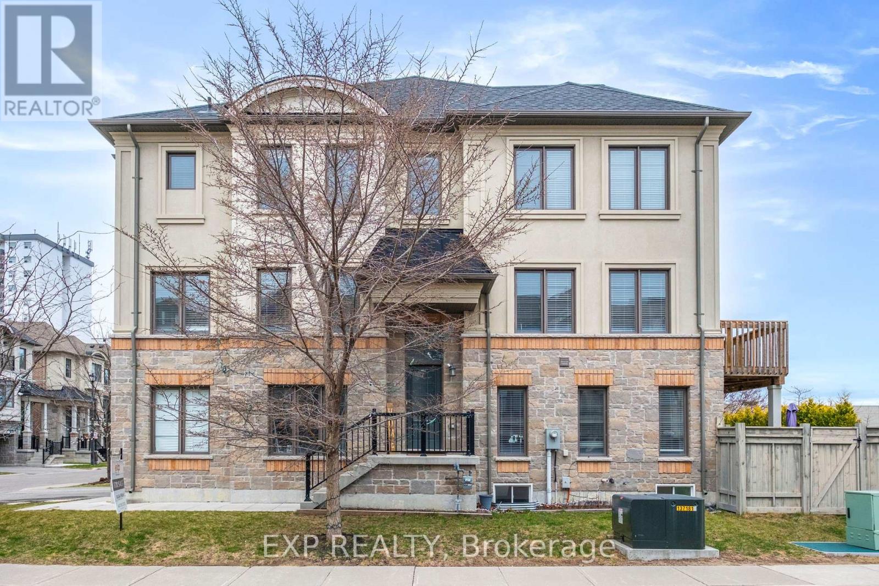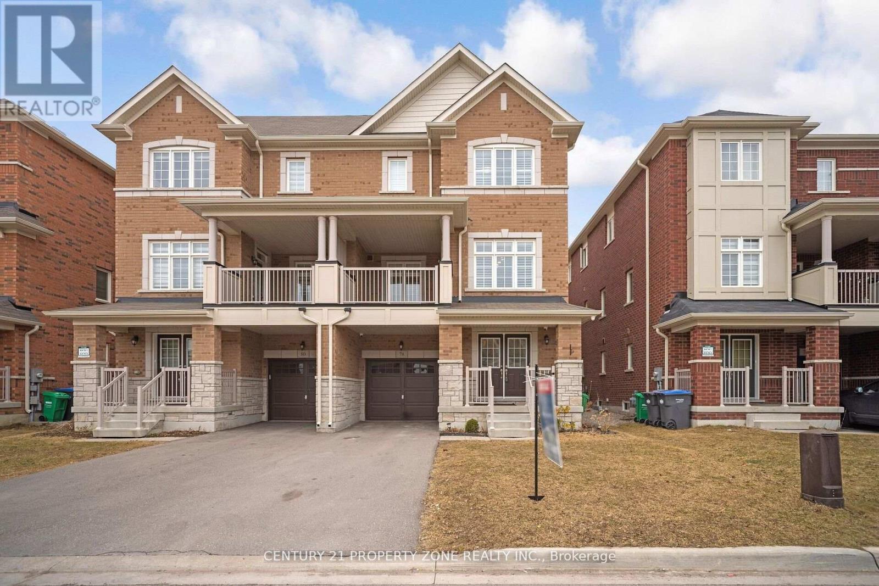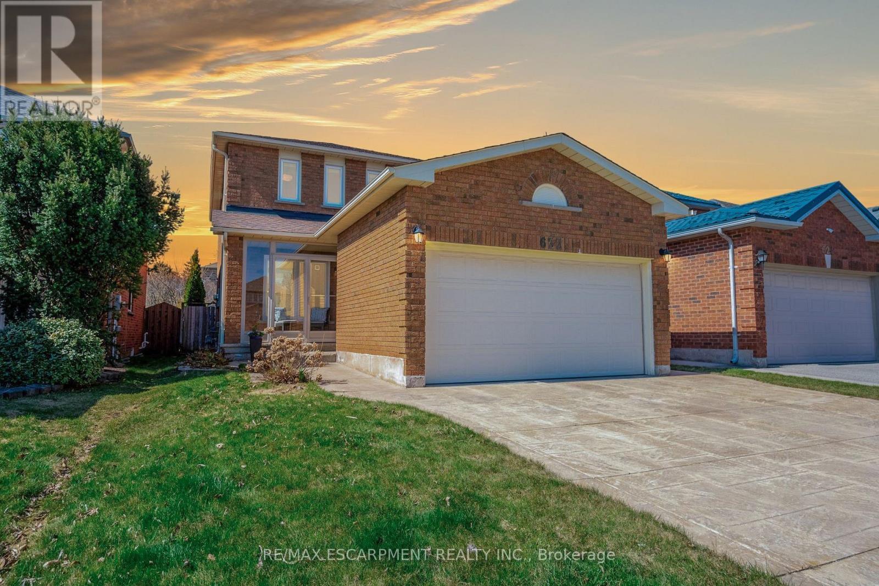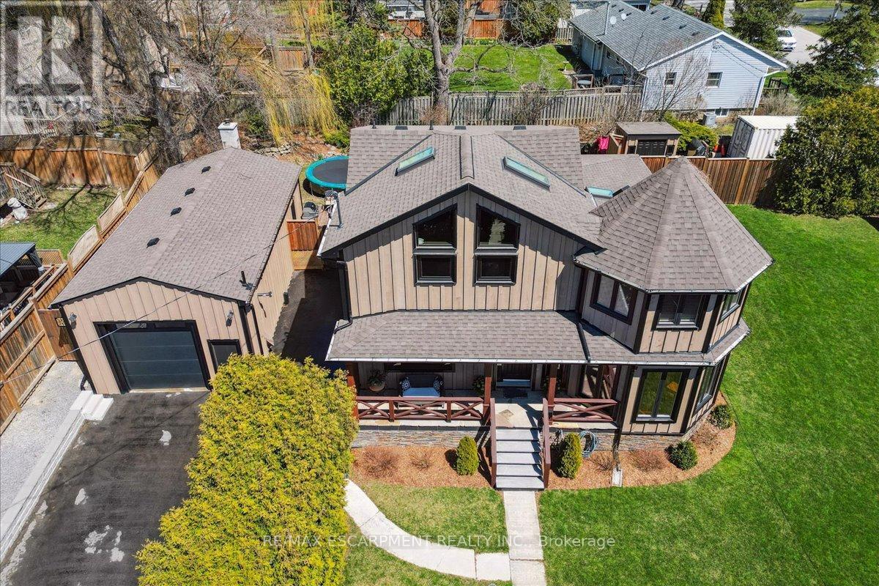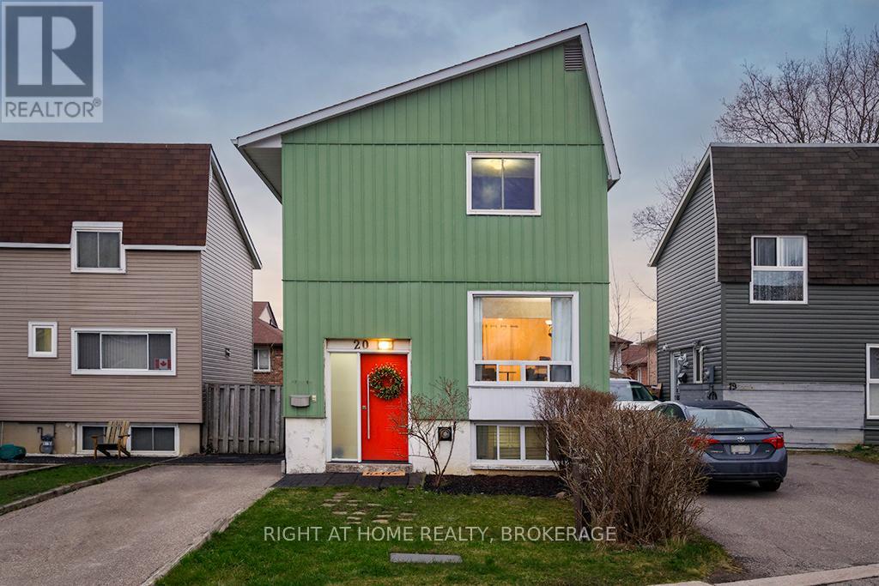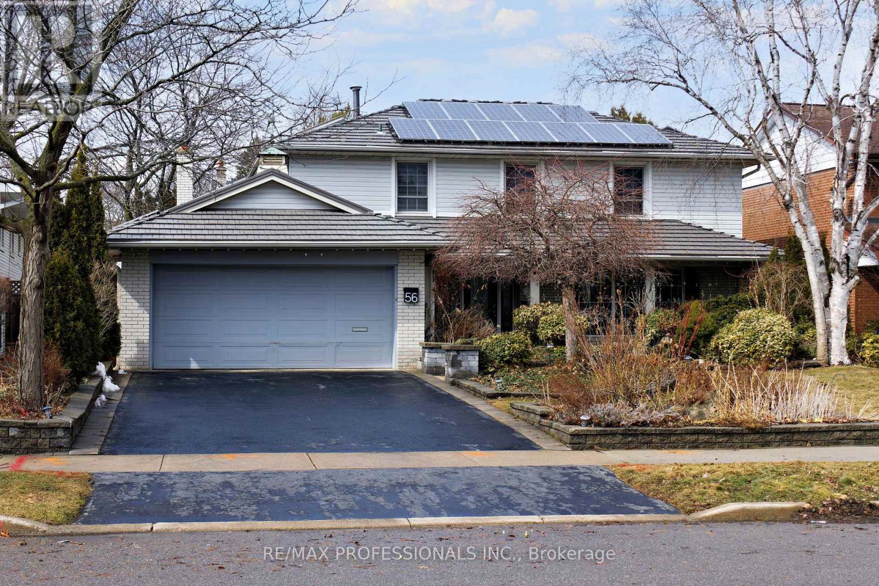169 Oakes Drive
Mississauga, Ontario
Absolutely gorgeous Modern farmhouse Masterpiece in the heart of Mineola! This charming fully renovated 5 bed 4 bath home nestled on a prestigious 90 x 200 mature lot on a quiet street offers everything you desire. A charming front porch provides for great curb appeal. Enter through the solid wood front door into a spacious front foyer with custom built in closets &ship lap feature wall. Enjoy entertaining in the expansive sun-filled main level featuring a MAIN FLOOR PRIMARY bedroom with spa like ensuite, wide plank engineered naked white oak flooring flows throughout, a breathtaking chefs kitchen with custom cabinetry, Wolf 6 burner range, high end stainless steel appliances, quartz counter tops and backsplash, a large prep island and a second island dining table with barstool seating. The kitchen is open to a stunning family room with vaulted ceilings and vented skylights , gas fireplace with floor to ceiling porcelain surround and custom built-ins. Walkout from both kitchen and family room to unwind in a spectacular private, professionally landscaped resort style backyard oasis featuring a concrete salt water pool, large paver patio, fire pit area and lush perennial gardens. Take the solid oak, open riser staircase to the second floor where hardwood flooring continues through 4 spacious bedrooms. Bedrooms 2 & 3 feature vaulted ceilings and feature walls. A gorgeous 4 piece bath with a custom glass shower completes the second level. The fully finished lower level is designed for comfort and functionality offering a comfy rec room with ship lap feature wall and built-in electric fireplace, wide plank premium vinyl flooring, 3piece bath, laundry room with custom cabinetry, & a sauna. This extraordinary home blends thoughtful design with top-tier finishes, all in one of Mississauga's most sought-after neighbourhoods. This is more than just a house, its a meticulously maintained retreat, pride of ownership is obvious. Don't miss the opportunity to make it yours! (id:59911)
Royal LePage Real Estate Services Ltd.
607 Mermaid Crescent
Mississauga, Ontario
One of the largest townhomes in the neighbourhood, this rarely offered end-unit townhome boasts an open-concept design, abundant natural light, and modern upgrades. Just a short stroll to the lake and minutes from vibrant Port Credit, Go Station, top schools, parks, and scenic views. The main floor is ideal for entertaining, featuring hardwood floors, oak stairs, pot lights, and soaring 9ft smooth ceilings. The stylish kitchen is equipped with an oversized breakfast island, stainless steel appliances, and custom cabinetry. Enjoy a spacious family room with direct access to the backyard and a private community park. The upper level offers three generously sized bedrooms with lots of closet space. A finished basement provides additional office space and versatility, while the 1.5-car garage includes shelving for extra storage. Upgrades include all window blinds, California shutters, a fireplace, smart thermostats, central vacuum, and premium light fixtures. No rentals - new tankless water heater installed in 2023. Don't miss this rare opportunity to own a move-in-ready gem in a prime location! **EXTRAS** Electric Fireplace, Main Door Smart Lock, Custom Built-in Library, Custom Built plant wall, Smart Thermostats. (id:59911)
Exp Realty
78 Deer Ridge Trail
Caledon, Ontario
Client Remks: Stunning Green park-Built Semi-Detached Home in Southfields, Caledon. Welcome to this beautifully maintained offering 2,031 Sq. Ft of bright and spacious living, this home is perfect for families seeking comfort & Convenience. The main floor features 9 Ft. Ceilings, large windows and an open concept layout filled with natural light, A versatile home office/den, a Huge Living & Dinning area and a family room with a walkout to a covered terrane make this home ideal for both relaxing and entertaining. The Modern kitchen boasts espresso cabinetry, granite countertops, a stylish backsplash, Stainless steel appliances, a breakfast bar, and a pantry for extra storage. An upgraded Oak staircase with Iron Pickets leads to the upper level, where you'll find three spacious bedrooms. The Primary Suite includes a 4-piece ensuite and a walk-in closet, while the additional bedrooms provide plenty of space for family or guests. The lower level offers a large den, perfect for guest room, or office. 3 car parking ( 1 in garage and 2 on the driveway and NO SIDEWALK) Prime location! Walking distance to Southfields Village public school( French immersion), Southfields Community Centre & Library, Parks, scenic trails. Enjoy Quick access to HWY 410, shopping, restaurants and more. This home is priced to sell-don't miss your chance to own in one of Caledon's most desirable communities (id:59911)
Century 21 Property Zone Realty Inc.
574 Stephens Crescent W
Oakville, Ontario
**Watch Virtual Tour** Tucked away on a quiet street in one of Oakville's most coveted neighbourhoods, this architectural masterpiece offers an unparalleled blend of elegance and modern luxury. With approximately 5,500 sq. ft. of meticulously designed living space, this 4+1 bedroom, 5-bathroom custom-built home is crafted for those who appreciate fine craftsmanship and sophisticated design. Step inside to grand 10-ft ceilings, solid core 9-ft doors, and exquisite walnut flooring throughout. Oversized windows bathe the home in natural light, while the soaring 14-ft ceiling in the living room highlights a stunning wood-burning fireplace, creating an ambiance of warmth and grandeur. The heart of the home, the chef's kitchen, is a culinary dream featuring quartz countertops, custom soft-close cabinetry, a walk-in pantry with a sink, and chef-grade appliances, including a showstopping La Cornue range. The luxurious bathrooms are appointed with heated floors and towel warmers, ensuring a spa-like experience. The lower level is a true extension of the home's elegance, featuring a bright and airy design with 5.5-ft window wells, a private bedroom, and a walk-up to the backyard - all with heated flooring for year-round comfort. Outside, the backyard is a private retreat designed for both relaxation and entertaining, featuring a pristine pool and a custom-built shed with a 7-ft excavated basement, offering endless possibilities. This home is a rare offering that seamlessly blends timeless elegance with contemporary convenience, setting a new benchmark for luxury living in Oakville. (id:59911)
Exp Realty
622 Fothergill Boulevard
Burlington, Ontario
Nestled on a desirable street in the family-friendly Pinedale neighbourhood of Burlington, this spacious classic brick home offers 3 bedrooms, 3.5 bathrooms, a finished basement, and a double garage! Youre welcomed by great curb appeal, a charming enclosed front porch, garden beds, and a spacious foyer. The bright living room features large windows overlooking the front yard and opens into the formal dining area. The kitchen is both lovely and functional, with stainless steel appliances, tasteful cabinetry, generous counter space, and a breakfast area with a sliding door walkout to the backyard, perfect for summertime barbecuing. Additionally, the window overlooking the backyard is great for watching the kids or dogs play! A convenient powder room completes the main level. Upstairs, the primary bedroom is a retreat with an updated 3-piece ensuite featuring a glass shower and a walk-in closet. Two additional spacious bedrooms offer ample closet space, alongside a modern 4-piece bathroom and a hallway linen closet. The finished basement includes a large recreation room with endless potential for a media room, home gym, office, or kids play area, plus a beautiful 3-piece bathroom, laundry room, and plenty of storage space. The backyard is the perfect place to relax or entertain outdoors, featuring an interlock stone patio, green space, garden beds and greenery, and a storage shed. This outstanding location is close to parks, trails, playgrounds, the Lake Ontario waterfront, schools, and all amenities, and is just a short drive to the Bronte neighbourhood of Oakville and downtown Burlington. Perfect for families, commuters, and more, with easy access to the QEW and both Appleby and Bronte GO Stations. Now is your chance to make this excellent home and location yours! (id:59911)
RE/MAX Escarpment Realty Inc.
14 - 1480 Britannia Road W
Mississauga, Ontario
Welcome to 1480 Britannia Rd W, Unit 14, located in one of the most desirable, family-friendly communities in Mississauga. This rarely offered semi-detached home features 3 spacious bedrooms, 4 bathrooms, and offering the perfect blend of comfort, style, and convenience. Bright walk-out basement with 3 pc washroom and a private backyard . Beautifully maintained eat-in kitchen, and open-concept living/dining space. Live right across the street from the grocery store and within walking distance to public transit, excellent schools, the Credit River, River Grove Community Centre, and more. Enjoy endless shopping opportunities and quick access to Highway 401, just minutes away. (id:59911)
Royal LePage Ignite Realty
1425 Plains Road W
Burlington, Ontario
Discover a truly one-of-a-kind opportunity in the heart of Aldershot. This beautifully renovated 3+2 bedroom, 4 bathroom home offers over 2,435 sq. ft. of above-grade space and approximately 3,000 sq. ft. of total finished living area, perfect for multi-generational families, hobbyists, or anyone craving space, style, and privacy. Step inside to find a spacious main level with an expansive family room featuring vaulted ceilings, hardwood flooring, a gas fireplace, skylights, and custom built-ins ideal for relaxing or working from home. The modern kitchen is a chefs dream with granite countertops, stainless steel appliances, abundant cabinetry, and a walkout to a large covered deck and private outdoor living space. Upstairs, the impressive primary suite boasts a vaulted ceiling, a stylish ensuite, walk-in closet, and a sun-filled den/office with panoramic views. Two additional bedrooms and a full bath complete the upper level. The finished lower level offers versatile space with a large rec room, two more bedrooms, a 3-piece bath, laundry, and ample storage. Set on a large 130 x 110 lot, the home also includes a 20' x 30' heated workshop, two separate driveways (including access from Oakdale), and lush landscaping with mature trees and tall cedar hedges offering exceptional privacy. This is a rare gem minutes from the RBG, trails, schools, GO Transit, and major highways. A must-see for anyone seeking a move-in ready property with character, updates, and endless options. (id:59911)
RE/MAX Escarpment Realty Inc.
4 Hope Crescent
Belleville, Ontario
Offered for the first time in over 40 years, this lovingly cared-for raised bungalow is a true gem nestled in one of the area's most desirable neighbourhoods. Set on an expansive, oversized lot, this home offers it all! Boasting ample square footage, the home features a tastefully updated kitchen and modernized upstairs washroom, combining comfort and style with everyday functionality. Step inside to find two natural gas fireplaces, creating warm and inviting living spaces on both floors. Other recent improvements include a durable fiberglass shingled roof, new furnace and central air conditioning, new windows and patio door, as well as a state-of-the-art irrigation system perfect for maintaining lush gardens and landscaping. Whether you're relaxing indoors or enjoying the expansive outdoor space, this property offers the perfect blend of classic charm and modern convenience.Don't miss this rare chance to own a home in a neighbourhood where properties seldom come to market. (id:59911)
Century 21 Lanthorn & Associates Real Estate Ltd.
82 Festoon Place
Brampton, Ontario
Welcome to this beautifully maintained 3-bedroom home with a finished basement, ideally located in the heart of Brampton! Perfect for first-time home buyers or investors, this gem features an open-concept main floor with a spacious living and dining area, kitchen with stainless steel appliances, ceramic floors, backsplash, eat-in breakfast area,Walk out from the dining room to a large deck and a pool-sized backyard ideal for outdoor entertaining! Second level offers spacious primary bedroom with large double closet, two generously sized bedrooms with a updated shared bath. No carpet throughout, hardwood oak staircase with elegant glass railing, and freshly painted interiors add to the modern charm. The finished basement includes a large recreation room, a full bathroom, and a storage closet great for extra living space. Extra Wide Driveway to accommodate 4 cars on the driveway, no side walk. A must-see home in a prime location & the family-oriented Southgate neighbourhood! Enjoy Close proximity to Chinguacousy park, where year-round activities await, and easy access to Bramalea City Centre, public transit, major highways, and excellent schools. Whether you're commuting, shopping, or spending quality time outdoors, This home offers the perfect blend of convenience and charm. Don't miss the opportunity to make this delightful property your own! (id:59911)
RE/MAX Skyway Realty Inc.
23 Hutton Crescent
Caledon, Ontario
Welcome to the "Four Seasons" of Caledon's prestigious Valleywood neighbourhood, where luxury and convenience blend seamlessly. This rare 5-bedroom home has been meticulously renovated with over $600K in high-end upgrades, sparing no detail. From the moment you step inside, you'll appreciate the elegance of hardwood floors throughout, custom oak staircase, gorgeous kitchen equipped with high-end Jennair and Miele appliances. The main floor, enhanced with a built-in smart home speaker system, is perfect for entertaining, while the upstairs attention to detail continues with an impressive primary suite featuring a spa-like bathroom with heated floors, a dual walk in closet and perfectly situated built-ins. The second bedroom offers a versatile space ideal for an office or kids area, complete with custom built-ins and quartz countertops. A convenient separate entrance leads to your partially finished basement with 4pc. bath, with in-law potential. Your finishing touch awaits. All Marvin windows (2021), Furnace owned & maintained annually. Roof (2016). Every room reflects the thoughtful design. (id:59911)
Royal LePage Signature Realty
20 Homeland Court
Brampton, Ontario
Still haven't found what you're looking for? Then get ready to fall in love with this 3 bedroom, 2 bath home in Brampton's idyllic Central Park neighbourhood. Tucked in on a quiet cul-de-sac this home offers the perfect blend of convenience and comfort. Centrally located near schools, amenities, and public transit, its an ideal spot for families and professionals alike. Imagine starting your day in a stunning new kitchen, designed with modern finishes that make cooking a pleasure. Picture hosting friends in the open dining area that flows seamlessly onto the deck perfect for summer BBQs and evening gatherings. The fenced backyard offers a private retreat, ideal for relaxing or playing with the kids. The fresh paint and new flooring throughout the main level and primary bedroom make it move-in ready, so you can focus on what really matters building memories. The partially finished basement provides flexible space for guests, a home office, or a cozy retreat. Less than 5 a minute walk to Hanover Public School, 10 minute walk to Lester B Pearson Elementary School, and 30 minute walk to North Park SS. This home truly has it all. Don't miss the chance to make it your own! (id:59911)
Right At Home Realty
56 Silverthorne Bush Drive
Toronto, Ontario
Elegantly renovated, 2 storey 3+ 1 Bdrm family home, in the Heart of Markland Wood! Natural hardwood oak floors, coffered ceiling in living room and new electric fireplace. Fabulous gourmet kitchen open to family room with gas fireplace, quartz countertops, S/S appliances & W/O to professionally landscaped yard with inground hot tub/spa. Perfect yard for entertaining. Upper level boasts large primary bedroom with huge walk in closet which can be easily converted back to 4th bedroom. Side entrance on main level leads to lower level with kitchen, 3 Piece washroom, bedroom & rec room. Perfect for a nanny/granny suite. Walking distance to golf course, Parks, Schools & TTC. Minutes to airport, shopping & hywys. (id:59911)
RE/MAX Professionals Inc.
